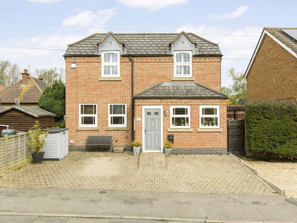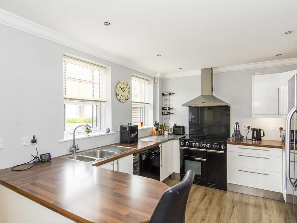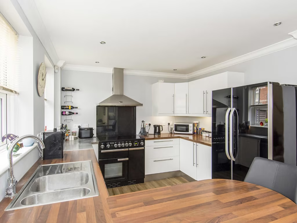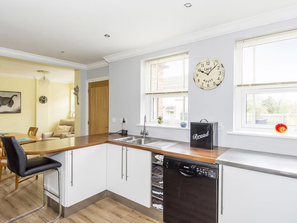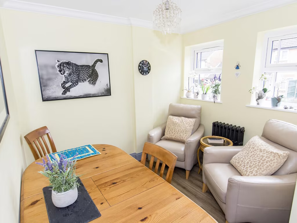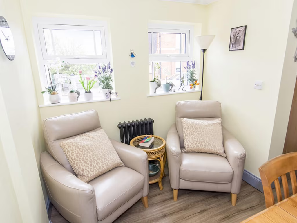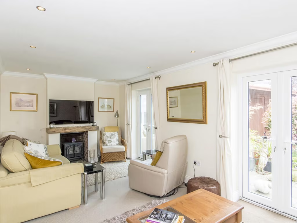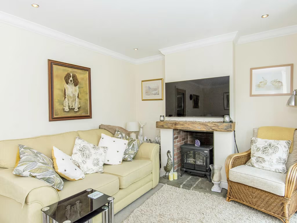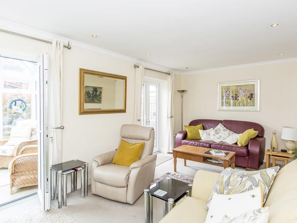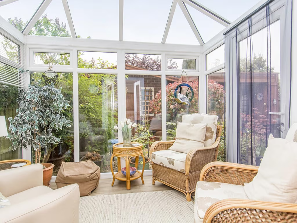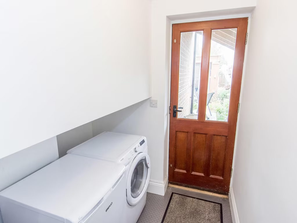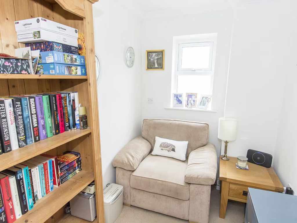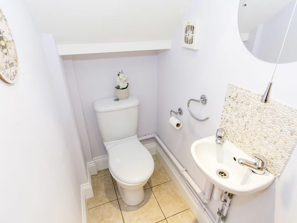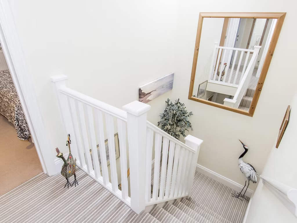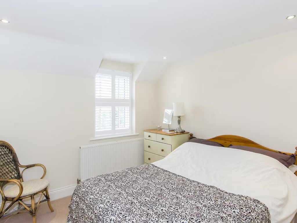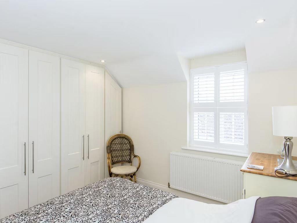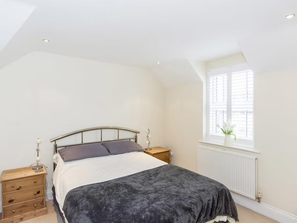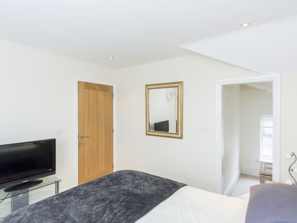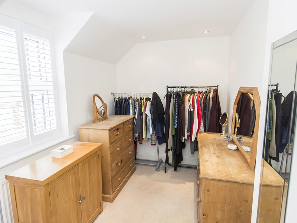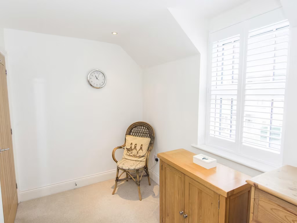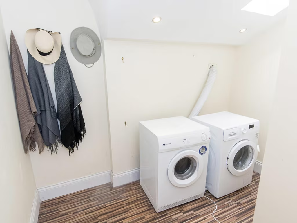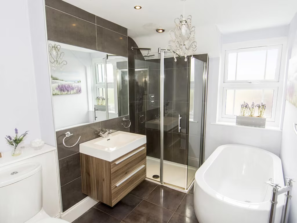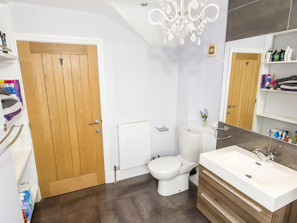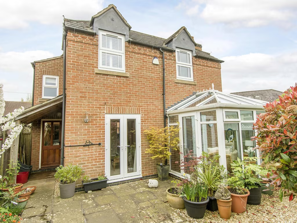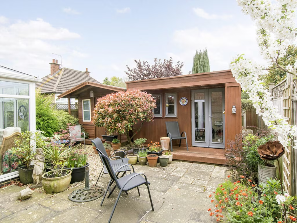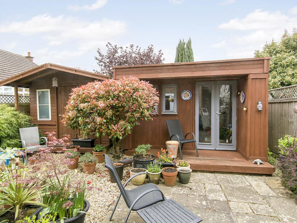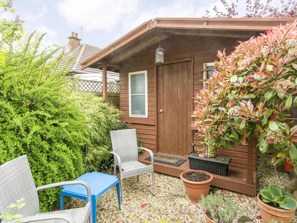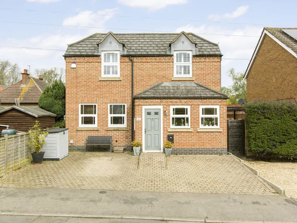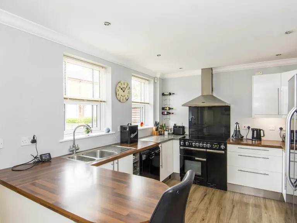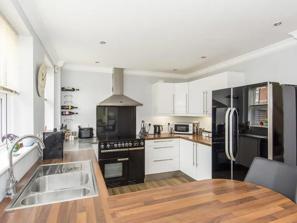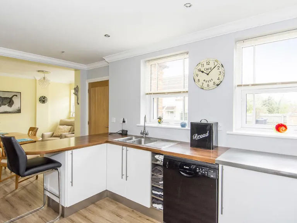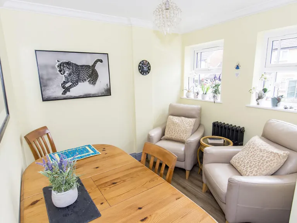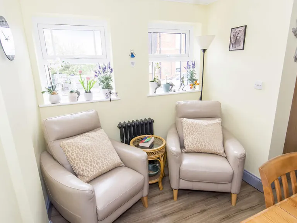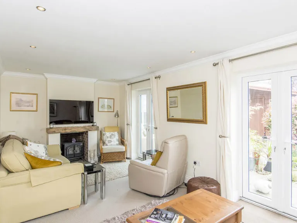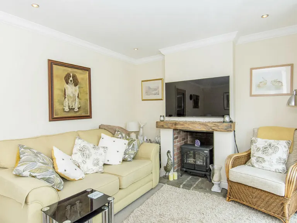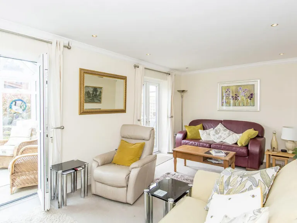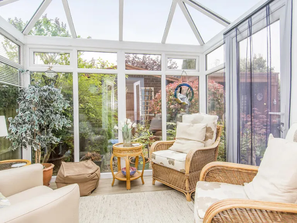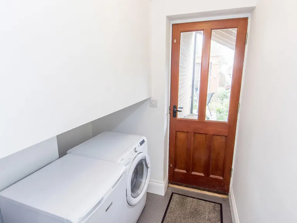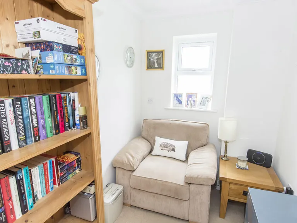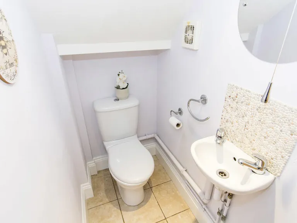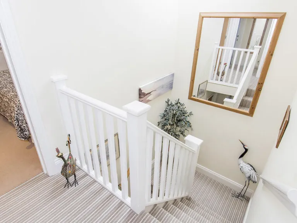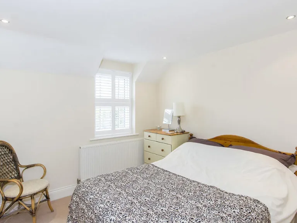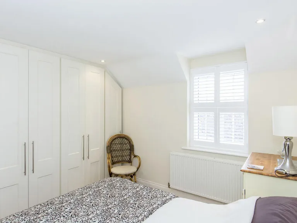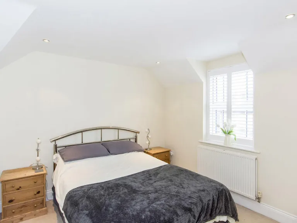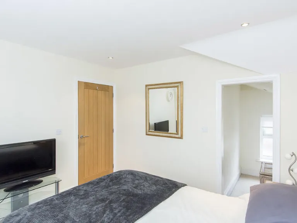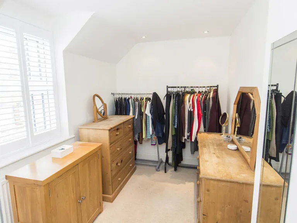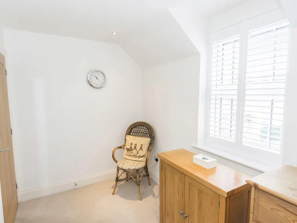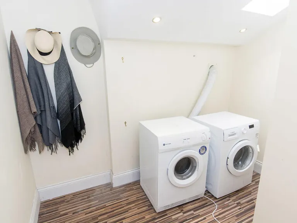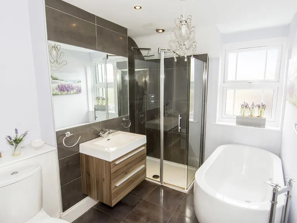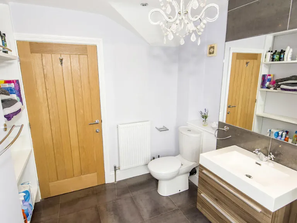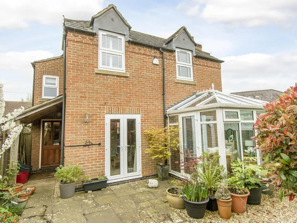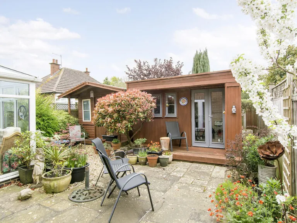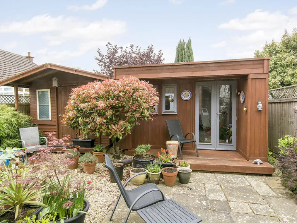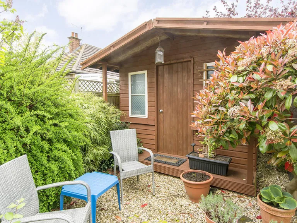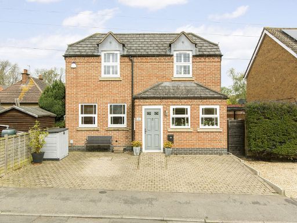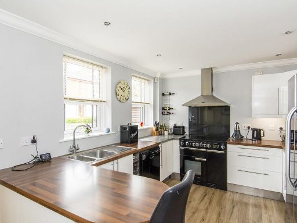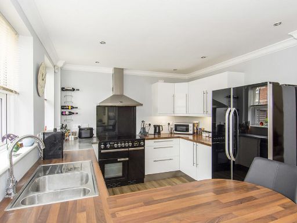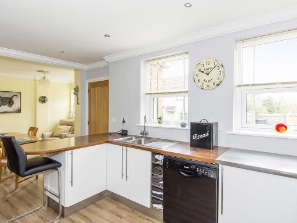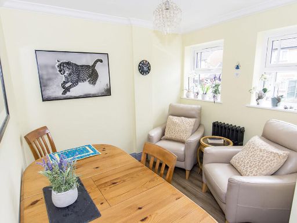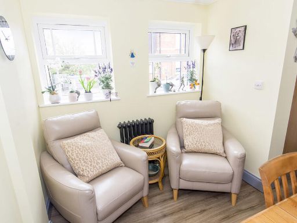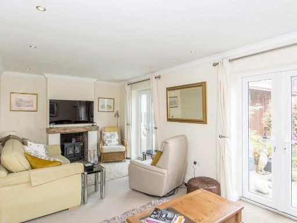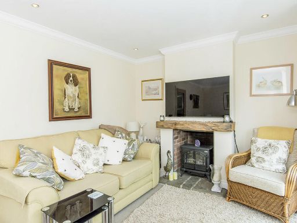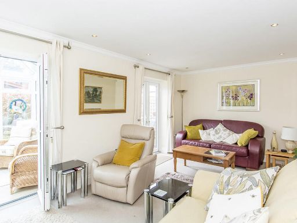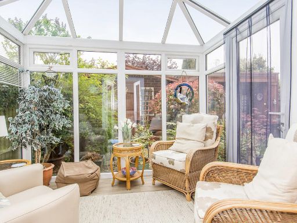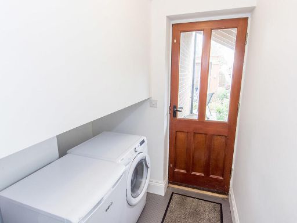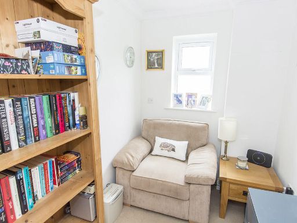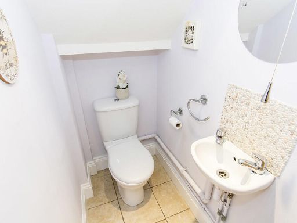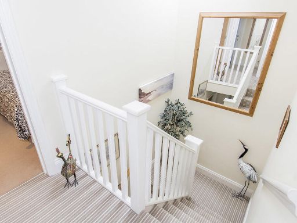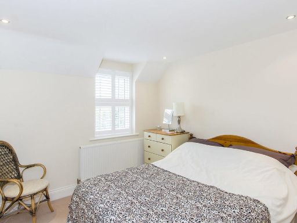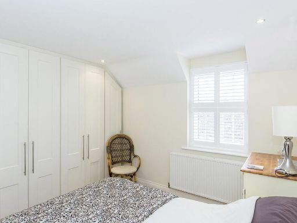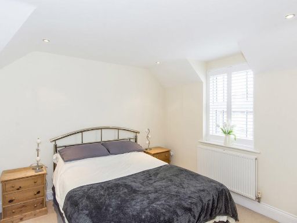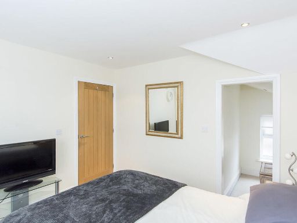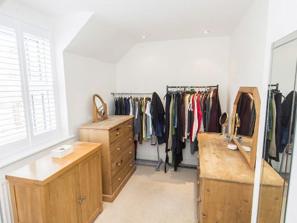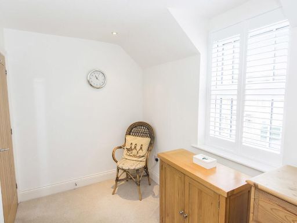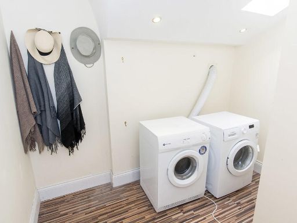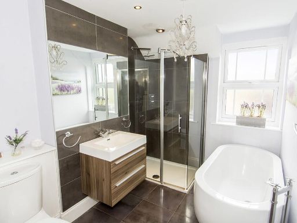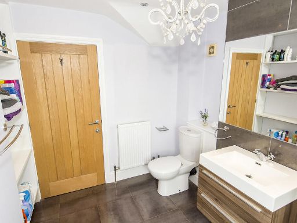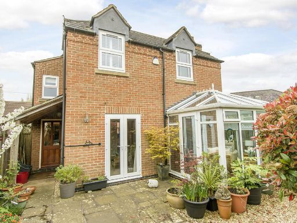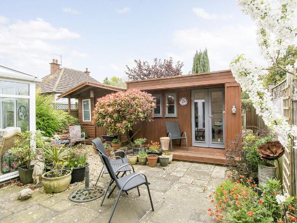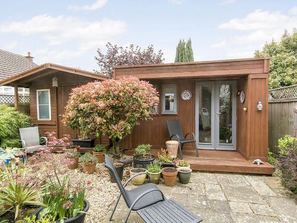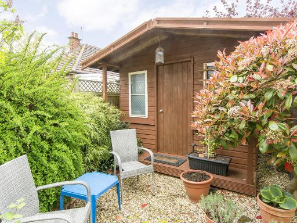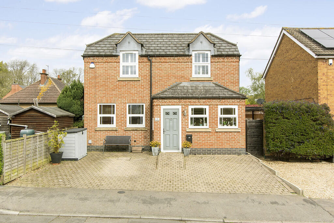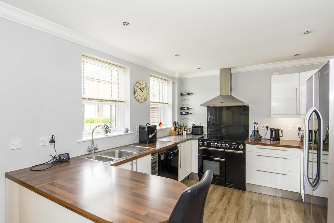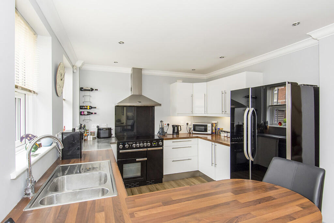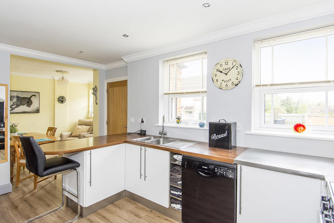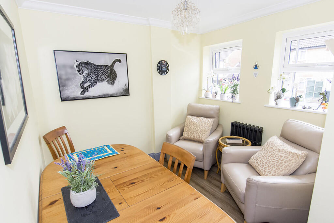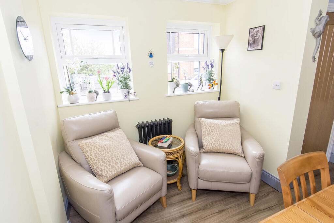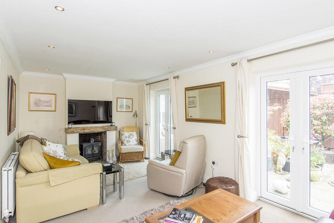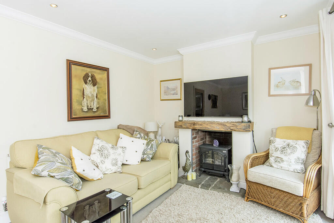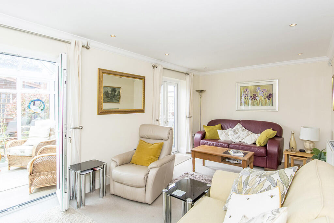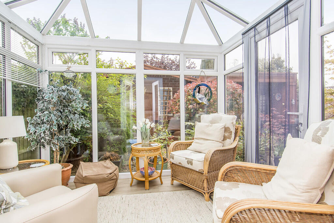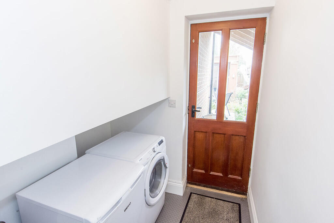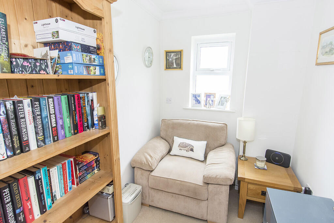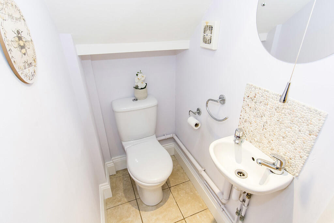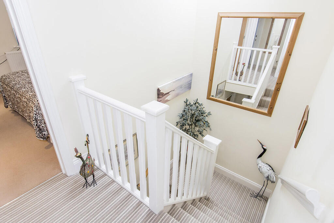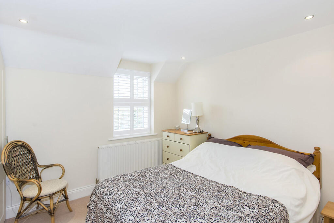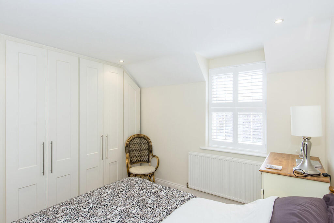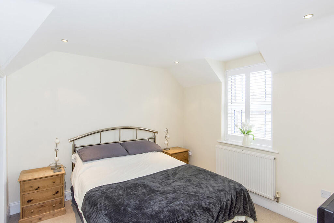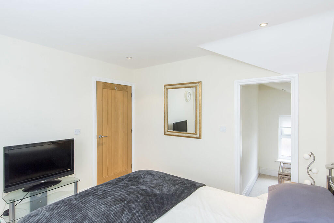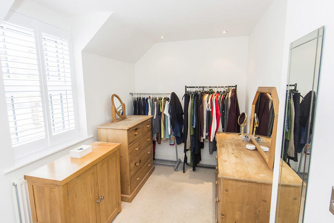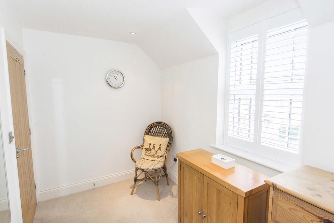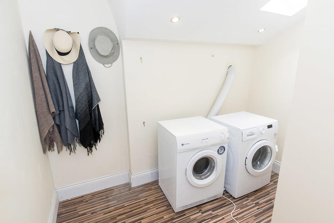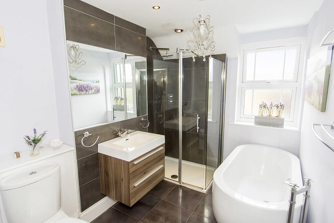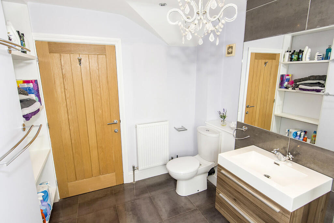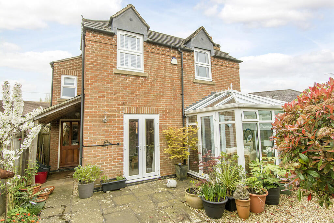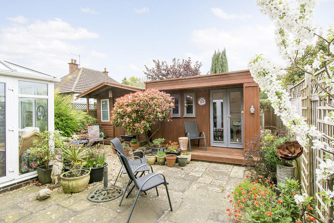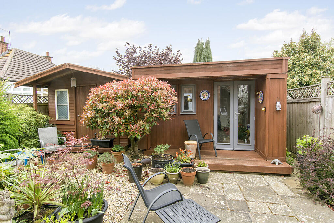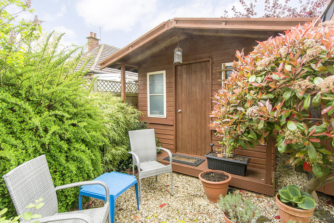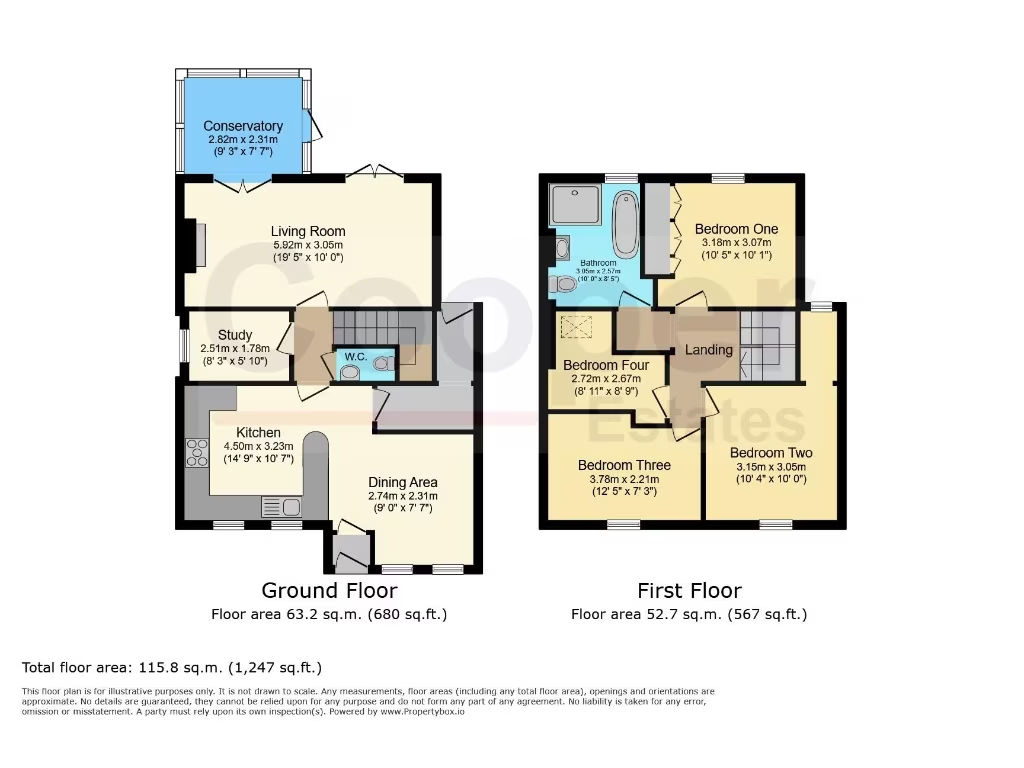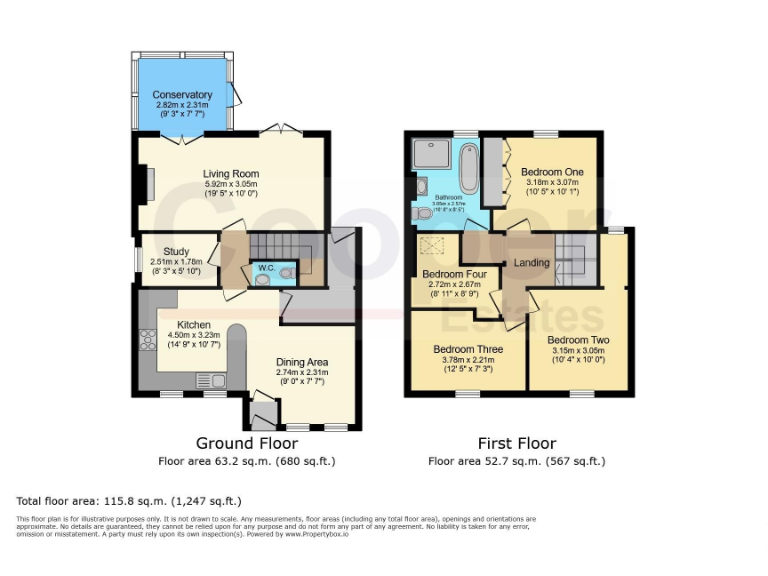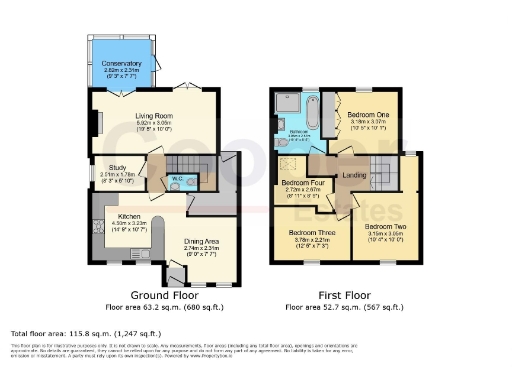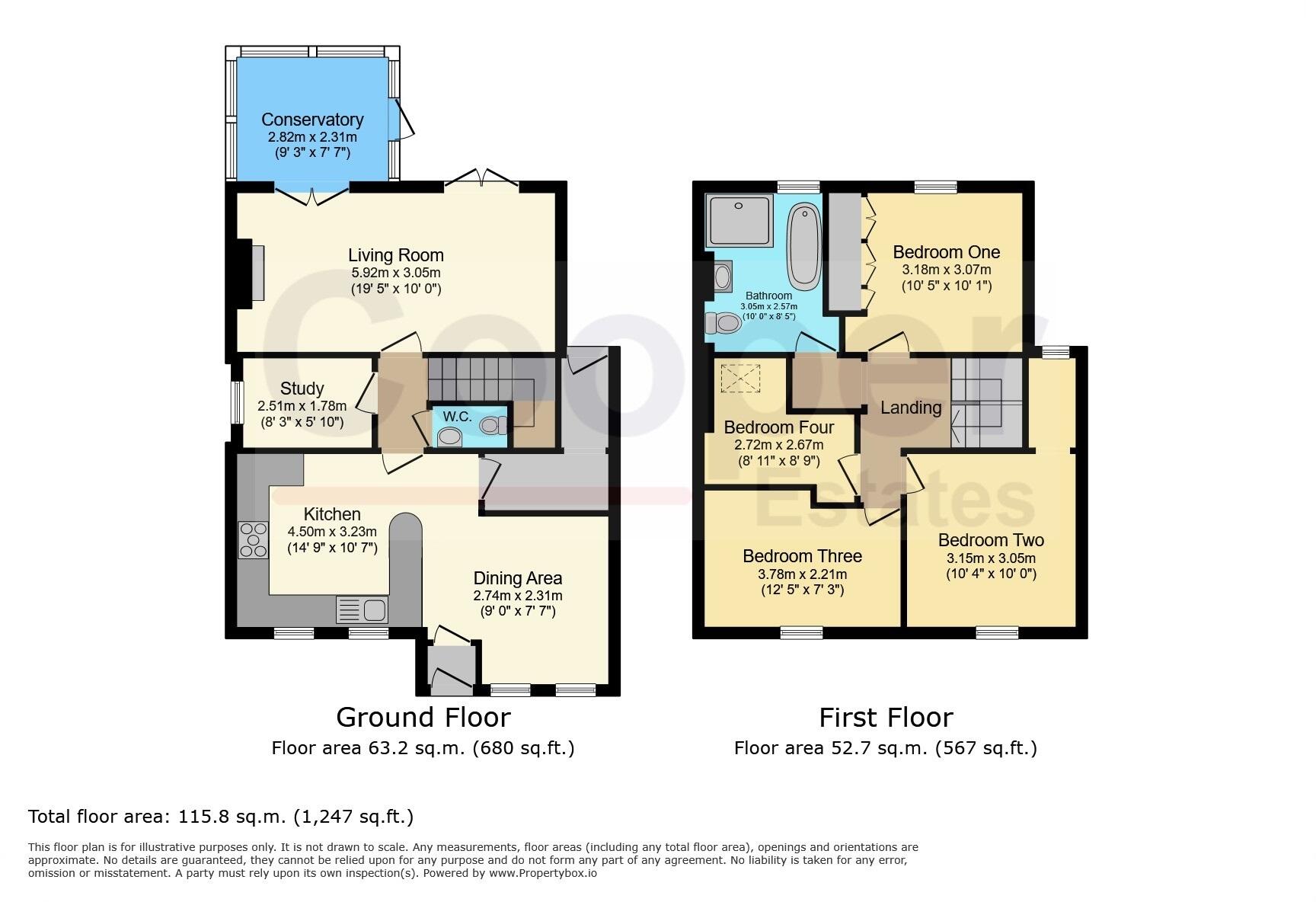Summary -
1 Northleigh Grove,MARKET HARBOROUGH,LE16 9QU
LE16 9QU
4 bed 1 bath Detached
Well-presented four-bedroom detached home near Market Harborough town centre with off-street parking and low-maintenance garden.
Well-equipped open-plan kitchen with Rangemaster oven and integrated appliances
Spacious lounge with twin patio doors and adjoining conservatory
Four bedrooms; master with built-in wardrobes
Large family bathroom with walk-in shower and freestanding bath
Driveway offering ample off-street parking
Low-maintenance rear garden with shed and summer house
Small plot and garden — limited outdoor space for expansion
Single family bathroom for four bedrooms; utility room is compact
Located a short stroll from Market Harborough town centre, this well-presented four-bedroom detached home offers practical family living with strong local amenities close by. The ground floor centres on a bright open-plan kitchen/diner complete with Rangemaster oven, integrated appliances, and useful storeroom/utility access to the garden. A generous lounge with twin patio doors leads into a conservatory, creating a light, sociable ground-floor layout.
Upstairs are four bedrooms and a large family bathroom with walk-in shower and freestanding bath. The master bedroom benefits from built-in wardrobes; the fourth bedroom is currently set up as a laundry room, demonstrating flexible use but reducing a conventional bedroom layout. Overall room sizes are comfortable for the house footprint (total 1,247 sq ft).
Outside, a wide driveway provides off-street parking and the low-maintenance rear garden includes a shed and summer house — useful for storage, a home office or creative space. The plot is small, so outdoor space suits those wanting minimal upkeep rather than large lawns or extended landscaping.
Practical positives include freehold tenure, fast broadband and excellent mobile signal, very low local crime and no flood risk. Note that the property has a single family bathroom for four bedrooms and a compact utility room, which may prompt buyers to consider reconfiguration if more ensuite or utility space is required.
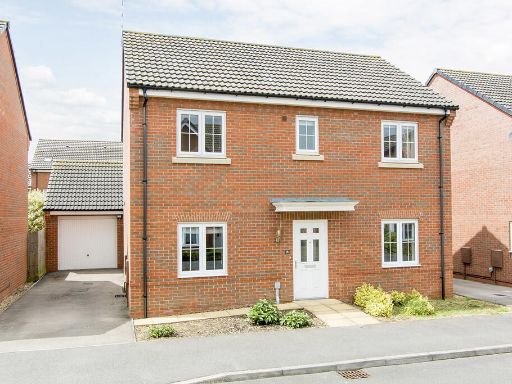 4 bedroom detached house for sale in Bradford Street, Market Harborough, LE16 — £425,000 • 4 bed • 2 bath • 1231 ft²
4 bedroom detached house for sale in Bradford Street, Market Harborough, LE16 — £425,000 • 4 bed • 2 bath • 1231 ft²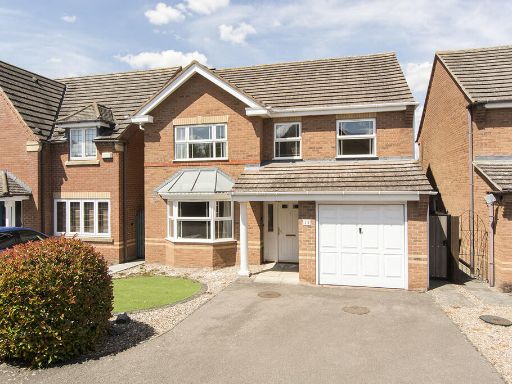 4 bedroom detached house for sale in Summers Way, Market Harborough, LE16 — £395,000 • 4 bed • 2 bath • 1394 ft²
4 bedroom detached house for sale in Summers Way, Market Harborough, LE16 — £395,000 • 4 bed • 2 bath • 1394 ft²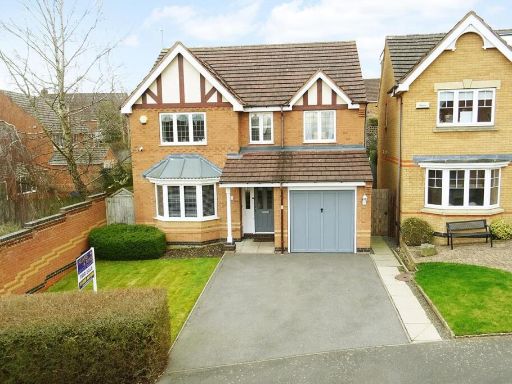 4 bedroom detached house for sale in Fern Ley Close, Market Harborough, LE16 — £419,950 • 4 bed • 2 bath • 1400 ft²
4 bedroom detached house for sale in Fern Ley Close, Market Harborough, LE16 — £419,950 • 4 bed • 2 bath • 1400 ft²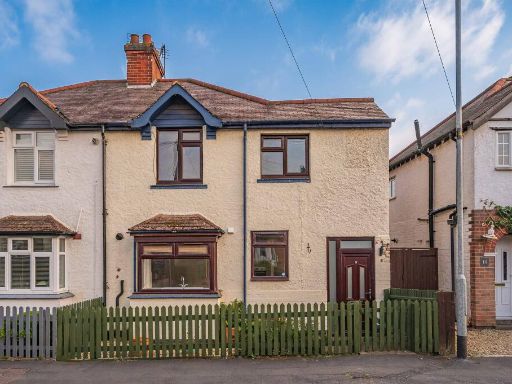 4 bedroom semi-detached house for sale in Knoll Street, Market Harborough, LE16 — £300,000 • 4 bed • 2 bath • 1251 ft²
4 bedroom semi-detached house for sale in Knoll Street, Market Harborough, LE16 — £300,000 • 4 bed • 2 bath • 1251 ft²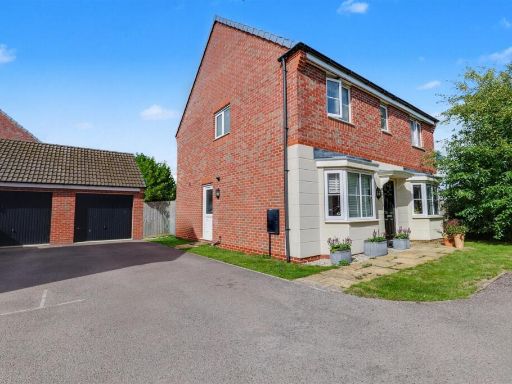 4 bedroom detached house for sale in Moseley Avenue, Market Harborough, LE16 — £455,000 • 4 bed • 2 bath • 1373 ft²
4 bedroom detached house for sale in Moseley Avenue, Market Harborough, LE16 — £455,000 • 4 bed • 2 bath • 1373 ft²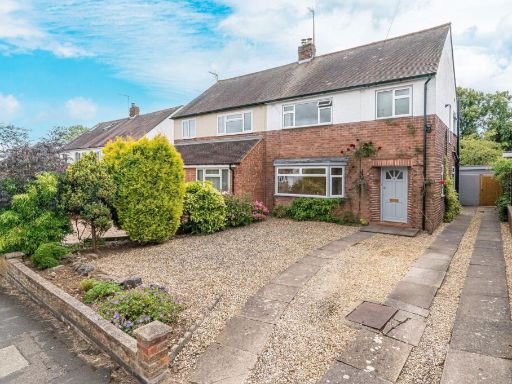 4 bedroom semi-detached house for sale in The Ridgeway, Market Harborough, LE16 — £450,000 • 4 bed • 1 bath • 1292 ft²
4 bedroom semi-detached house for sale in The Ridgeway, Market Harborough, LE16 — £450,000 • 4 bed • 1 bath • 1292 ft²