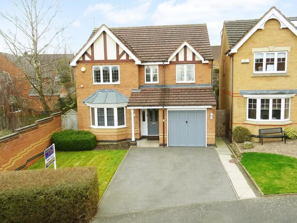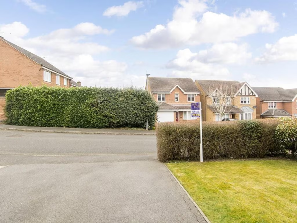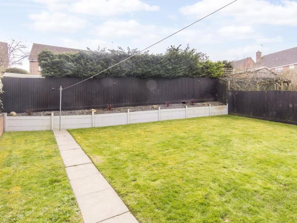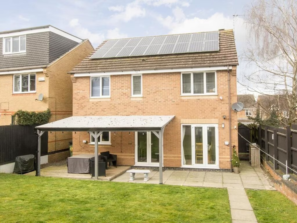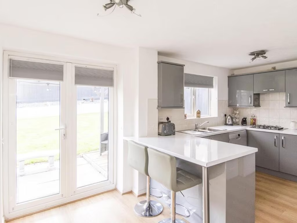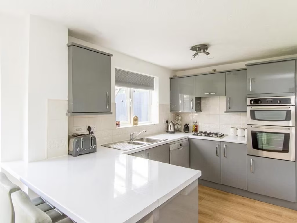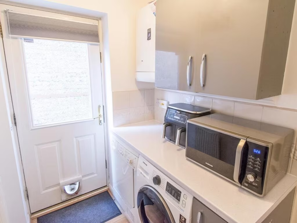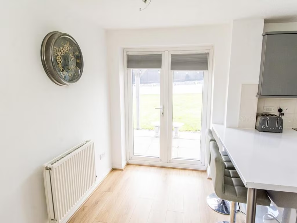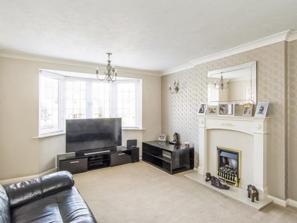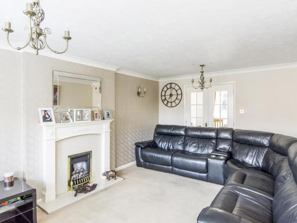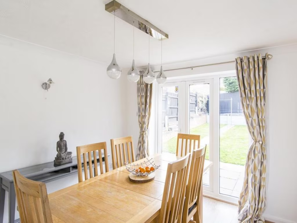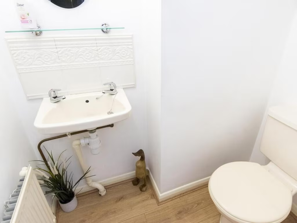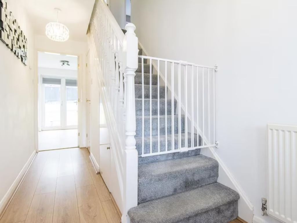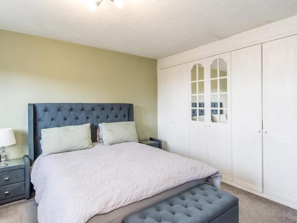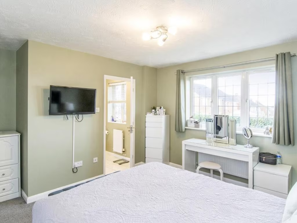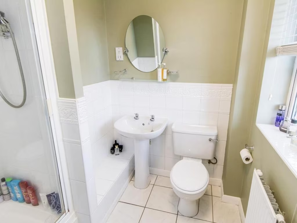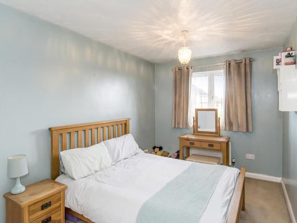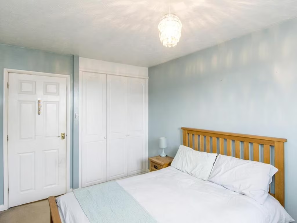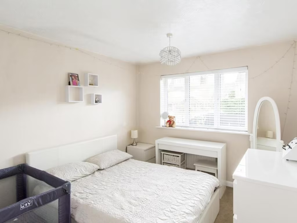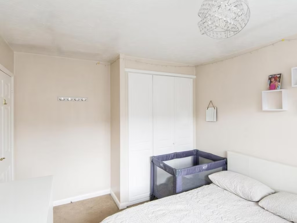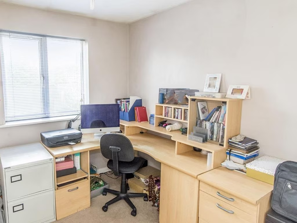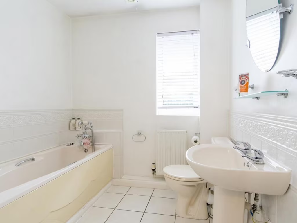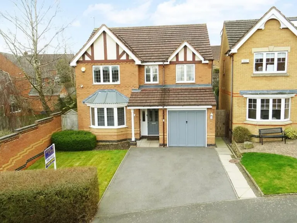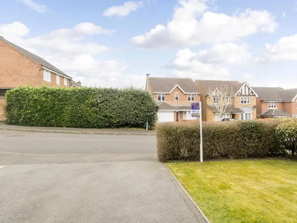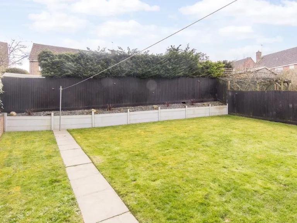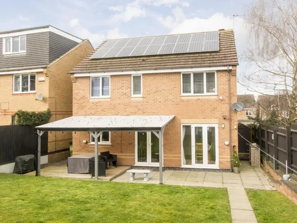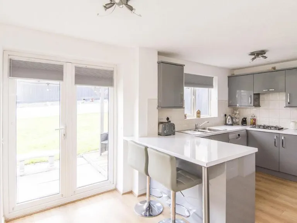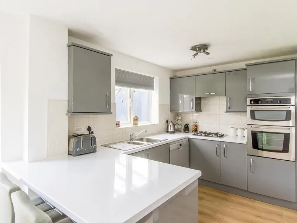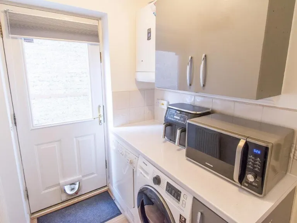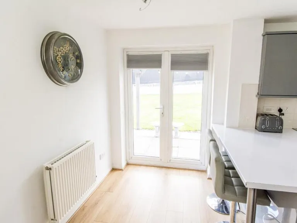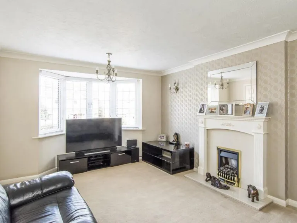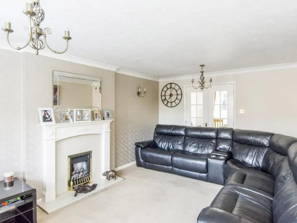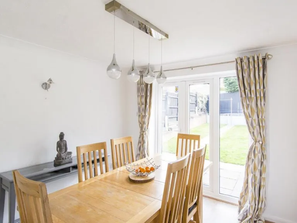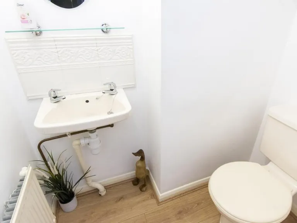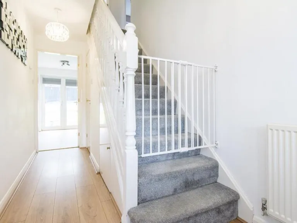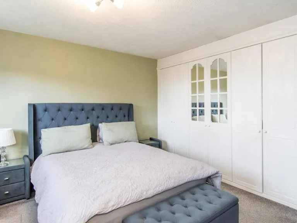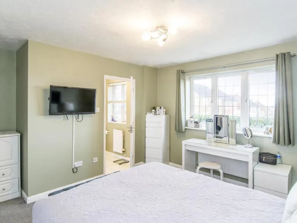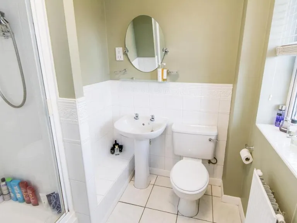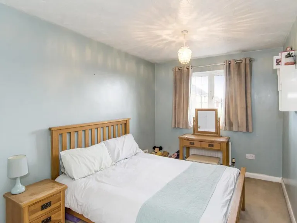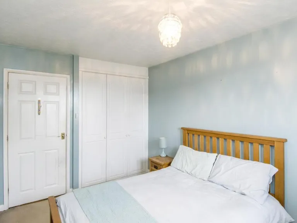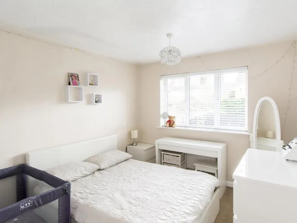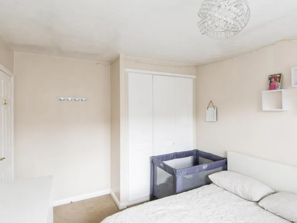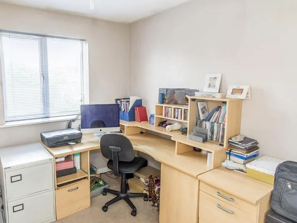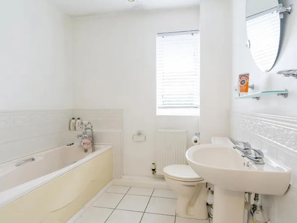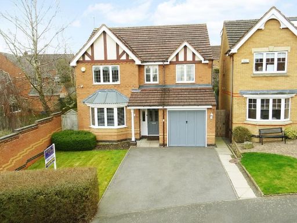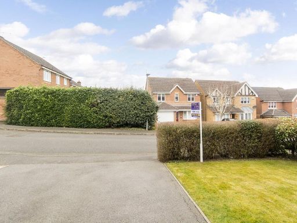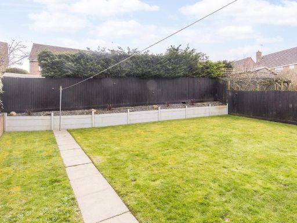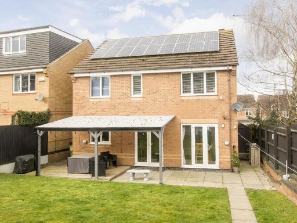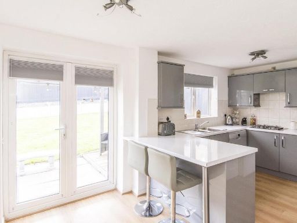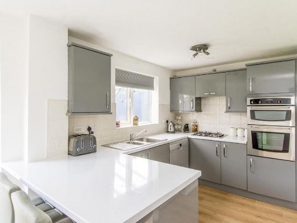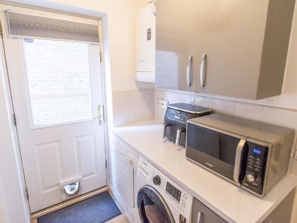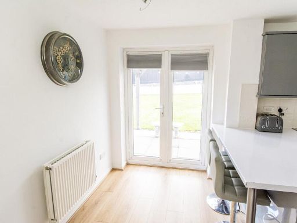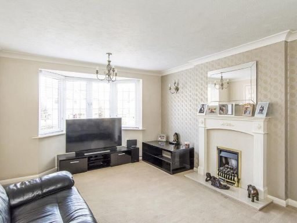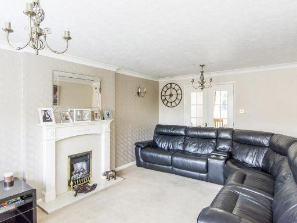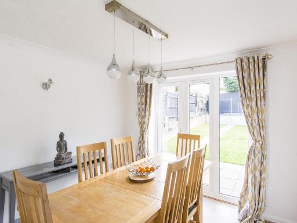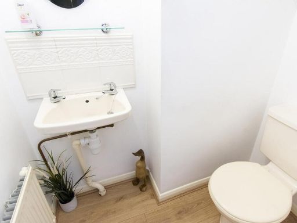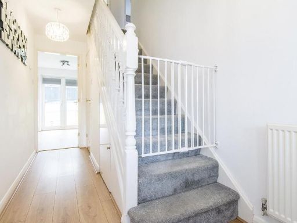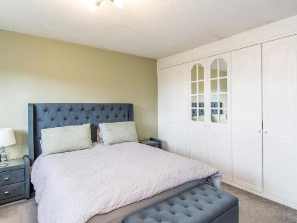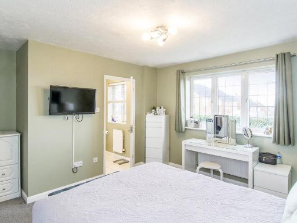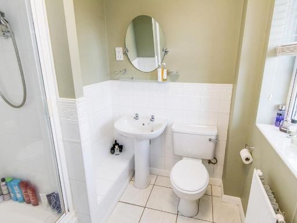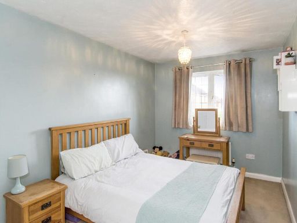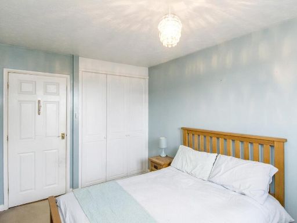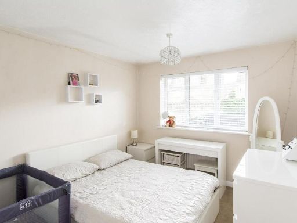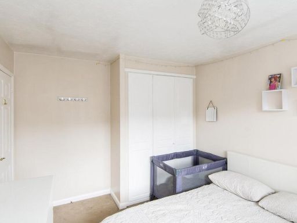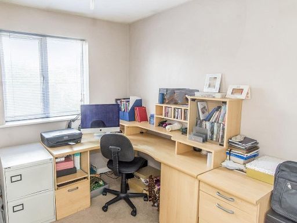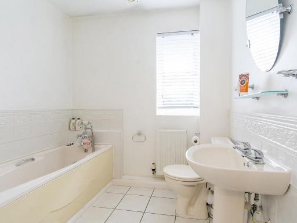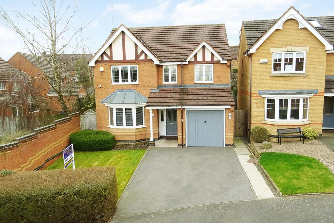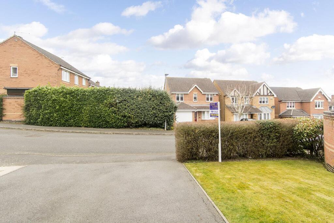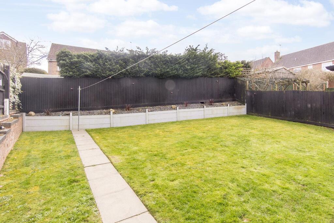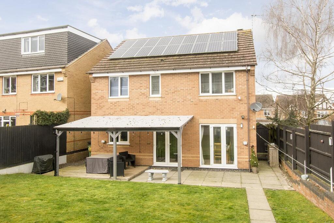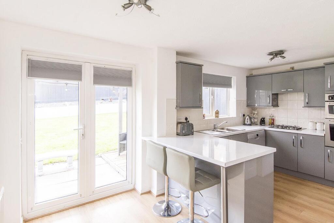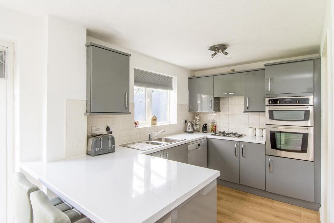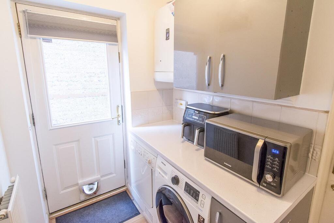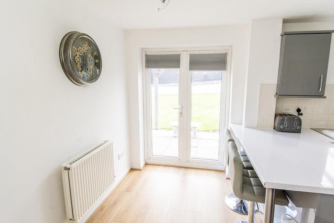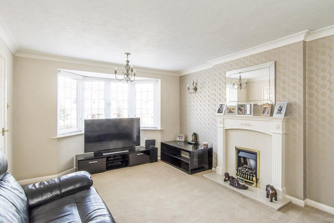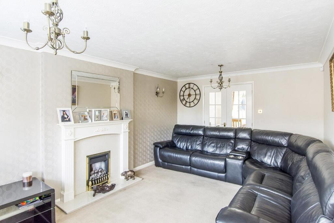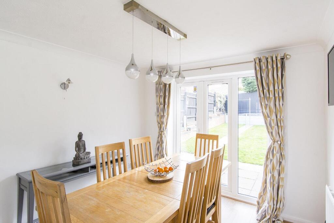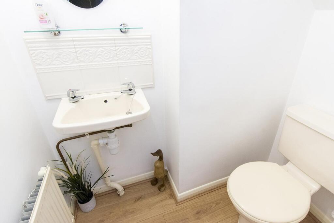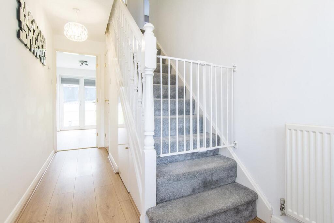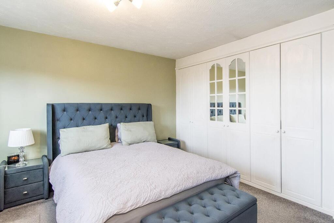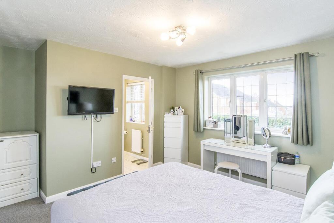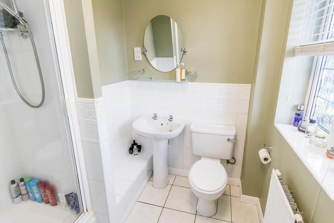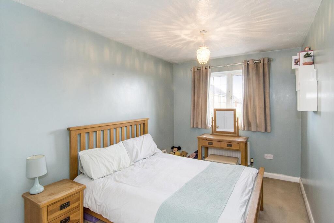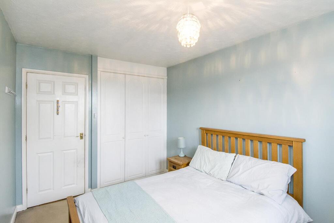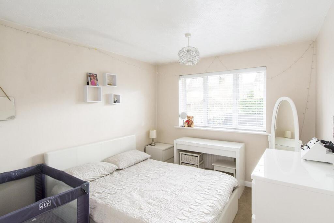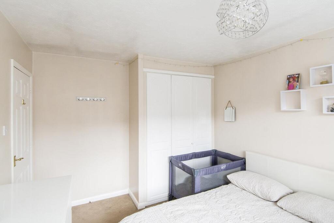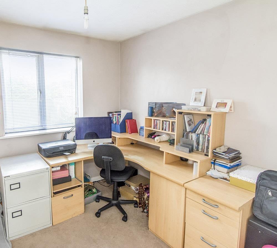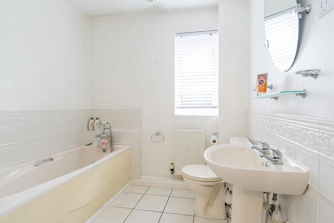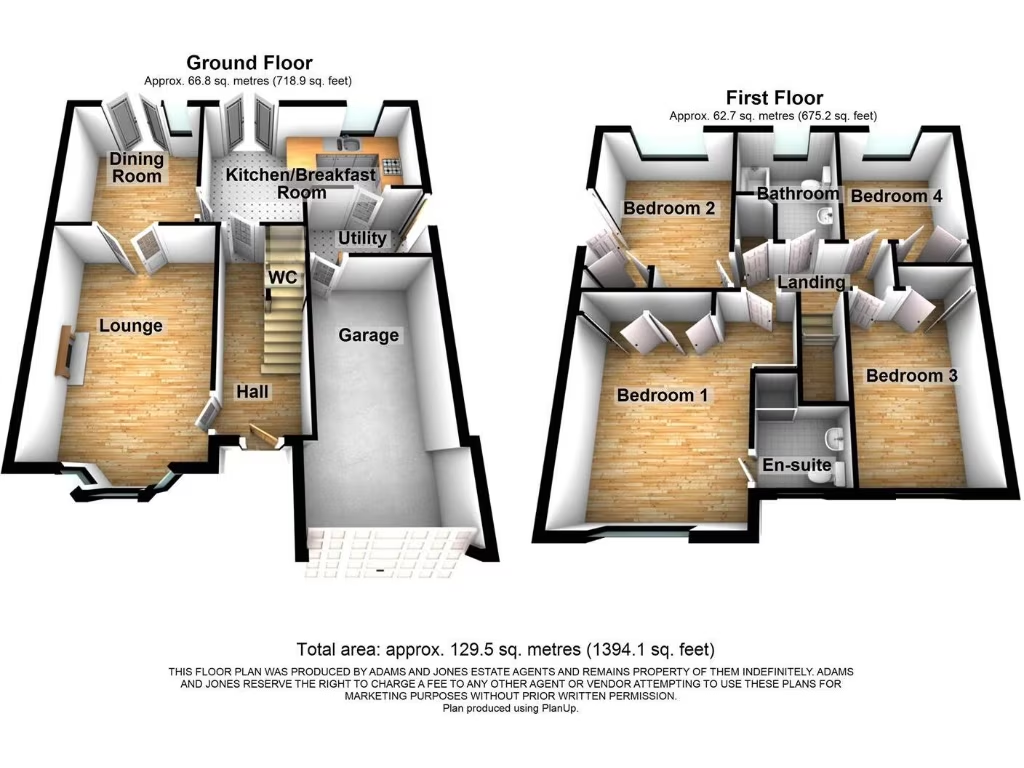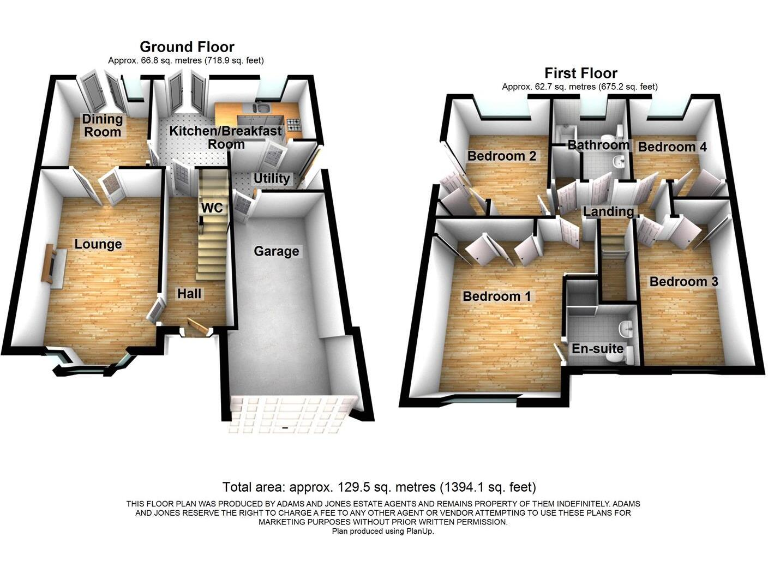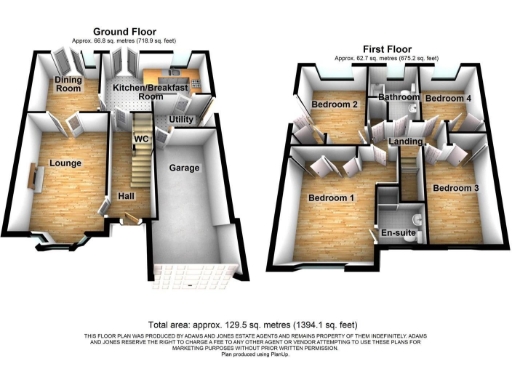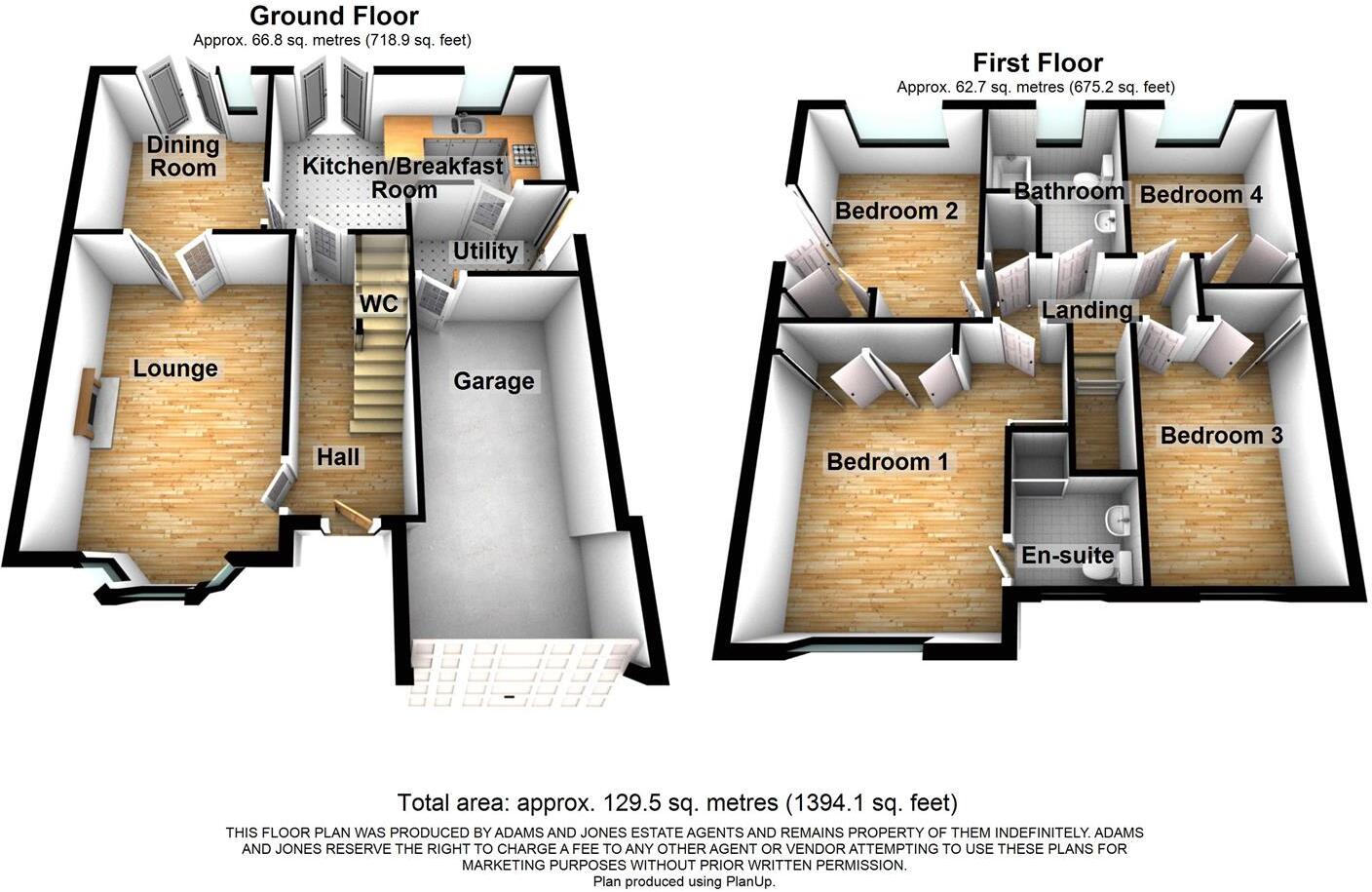Summary - 1 FERN LEY CLOSE MARKET HARBOROUGH LE16 8FY
4 bed 2 bath Detached
Generous end-plot detached house near town centre and station, ideal for family living.
- Four bedrooms with en-suite to the master
- Spacious 1,400 sq ft family layout across two reception rooms
- Integral garage, driveway parking for two cars
- Well maintained rear garden with decked and paved seating
- End plot position close to town centre and mainline station
- Freehold, mains gas boiler, double glazing (install date unknown)
- Council tax band above average for the area
- Scope to open dining into kitchen for open plan living
Set on a generous end plot in a popular Market Harborough development, this modern Tudor‑style detached house is arranged over two floors and offers practical family living across approximately 1,400 sq ft. The ground floor delivers a bay-fronted lounge, separate dining room (which could be opened into the kitchen/breakfast room for a more open plan layout), fitted kitchen with breakfast area, useful utility and a downstairs WC. Upstairs are four bedrooms including a master with built-in wardrobes and en‑suite, plus a family bathroom.
Outside, the property benefits from a double parking driveway, integral garage with power and a well‑maintained rear garden with paved and decked seating areas — ideal for children and alfresco entertaining. The location is a strong selling point: comfortable suburbia close to Market Harborough town centre and mainline station, fast broadband, excellent mobile signal and very low local crime.
Practical points to note: the house is freehold, centrally heated via mains gas boiler and has double glazing (installation date unknown). Council tax is above average for the area. The property is well presented throughout but offers scope to reconfigure the dining/kitchen space or update finishes to suit personal taste.
This home will suit families seeking space, local convenience and a ready-to-live-in home with straightforward potential to modernise. Internal viewing is recommended to appreciate the layout, garden and end-plot position.
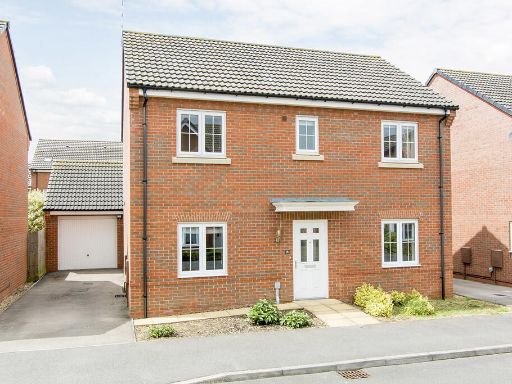 4 bedroom detached house for sale in Bradford Street, Market Harborough, LE16 — £425,000 • 4 bed • 2 bath • 1231 ft²
4 bedroom detached house for sale in Bradford Street, Market Harborough, LE16 — £425,000 • 4 bed • 2 bath • 1231 ft²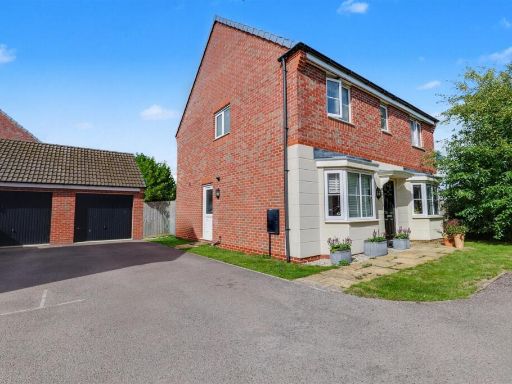 4 bedroom detached house for sale in Moseley Avenue, Market Harborough, LE16 — £455,000 • 4 bed • 2 bath • 1373 ft²
4 bedroom detached house for sale in Moseley Avenue, Market Harborough, LE16 — £455,000 • 4 bed • 2 bath • 1373 ft²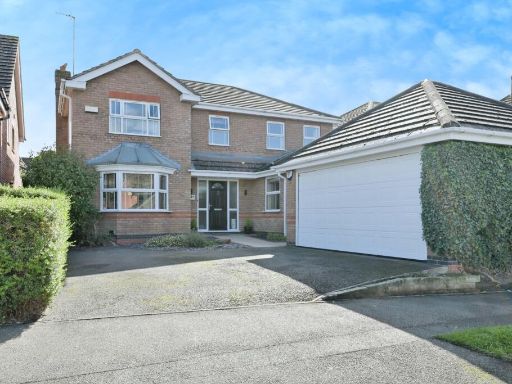 4 bedroom detached house for sale in Ashley Way, Market Harborough, LE16 — £600,000 • 4 bed • 3 bath • 1527 ft²
4 bedroom detached house for sale in Ashley Way, Market Harborough, LE16 — £600,000 • 4 bed • 3 bath • 1527 ft²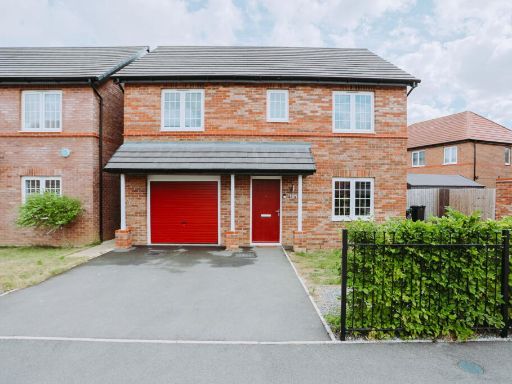 4 bedroom detached house for sale in Florence Grove, Market Harborough, LE16 9NY, LE16 — £400,000 • 4 bed • 2 bath • 1301 ft²
4 bedroom detached house for sale in Florence Grove, Market Harborough, LE16 9NY, LE16 — £400,000 • 4 bed • 2 bath • 1301 ft²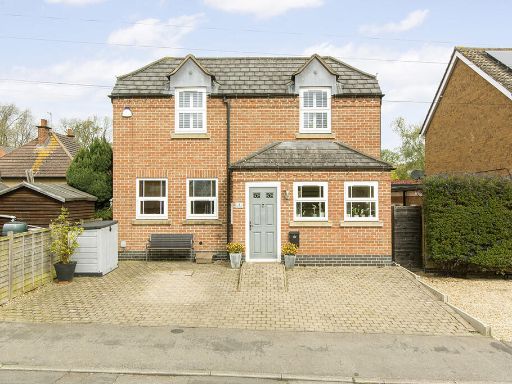 4 bedroom detached house for sale in Northleigh Grove, Market Harborough, LE16 — £390,000 • 4 bed • 1 bath • 1247 ft²
4 bedroom detached house for sale in Northleigh Grove, Market Harborough, LE16 — £390,000 • 4 bed • 1 bath • 1247 ft²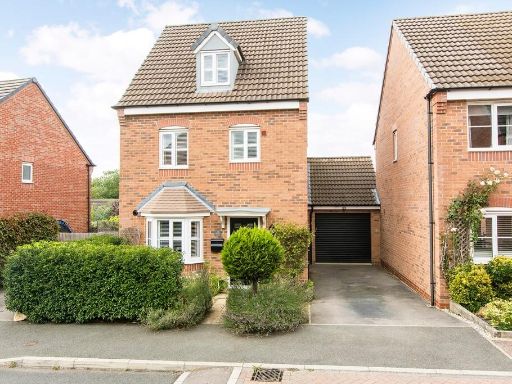 4 bedroom detached house for sale in Moseley Avenue, Market Harborough, Leicestershire, LE16 — £415,000 • 4 bed • 2 bath • 1437 ft²
4 bedroom detached house for sale in Moseley Avenue, Market Harborough, Leicestershire, LE16 — £415,000 • 4 bed • 2 bath • 1437 ft²