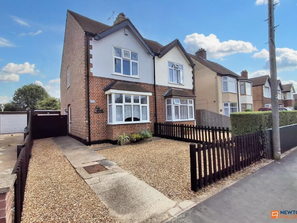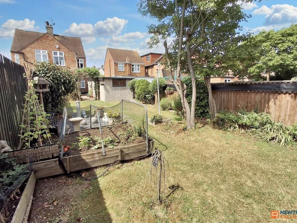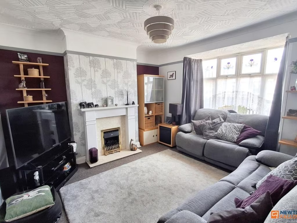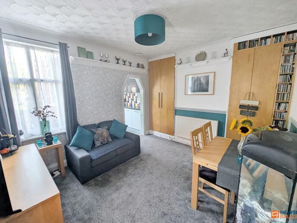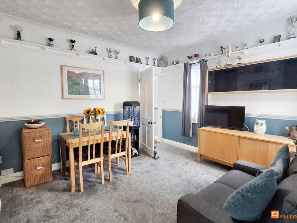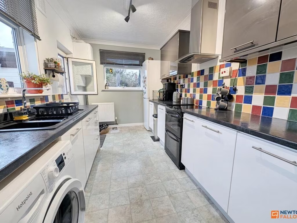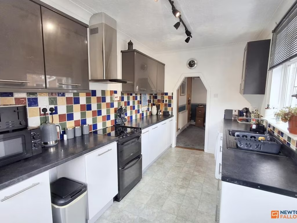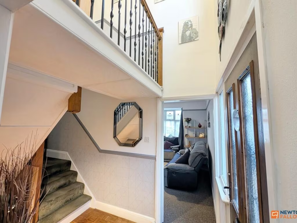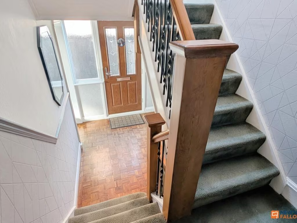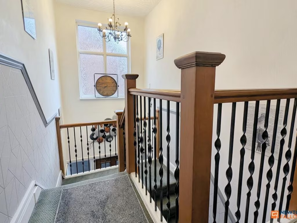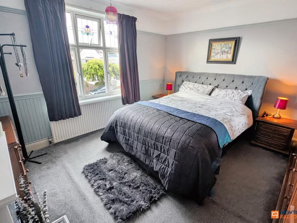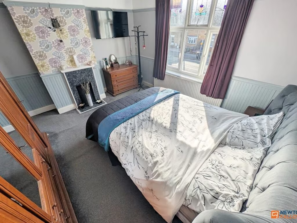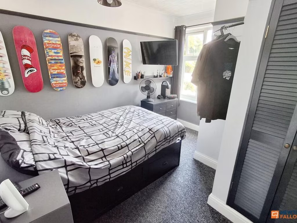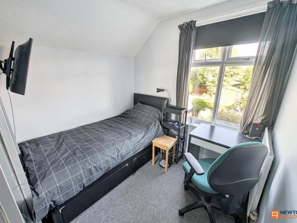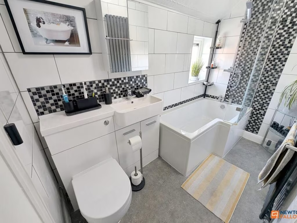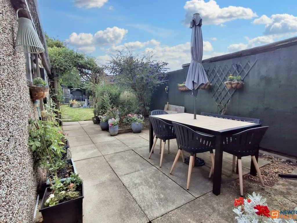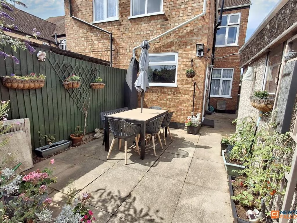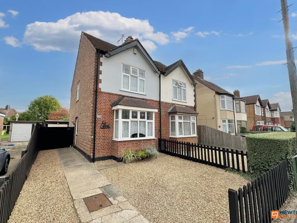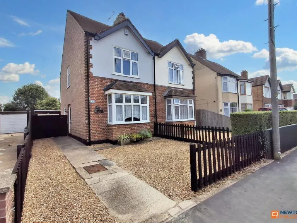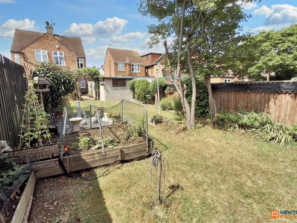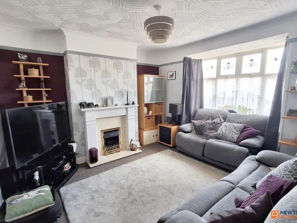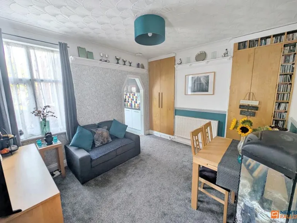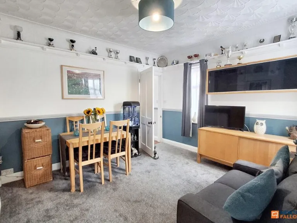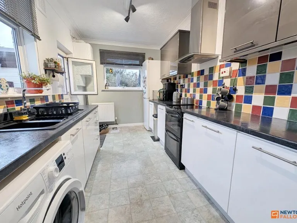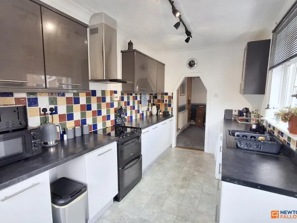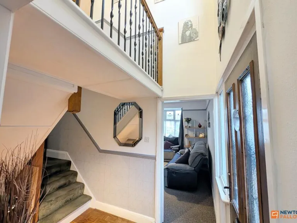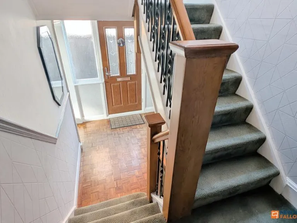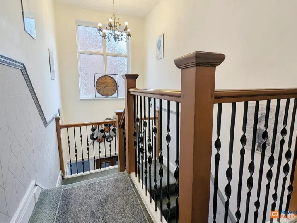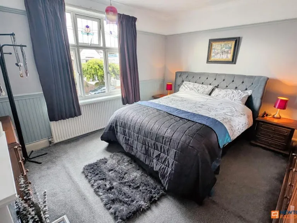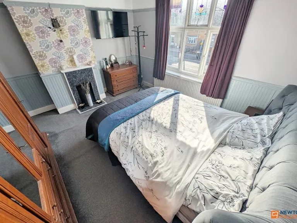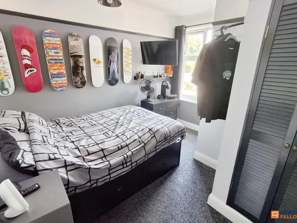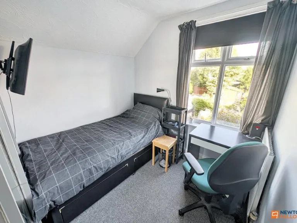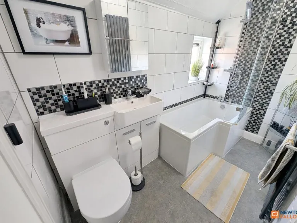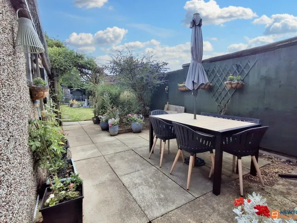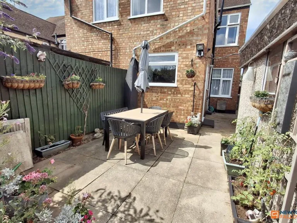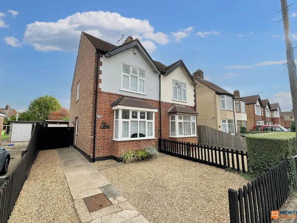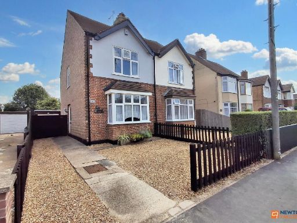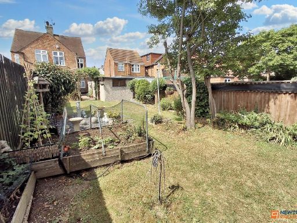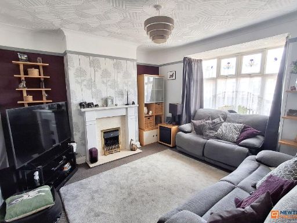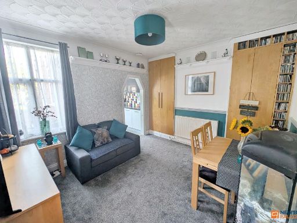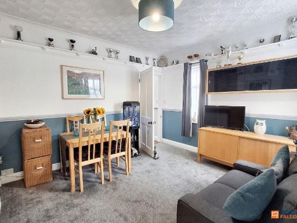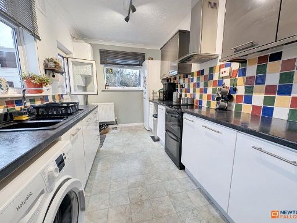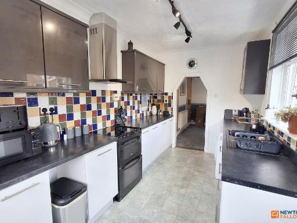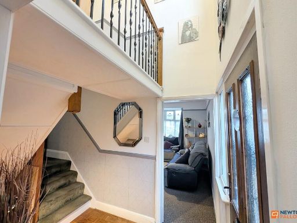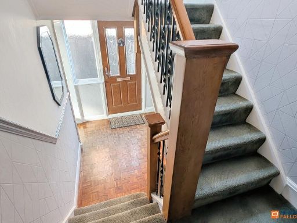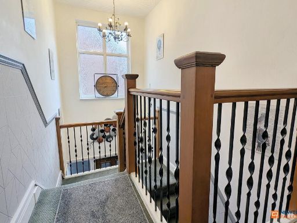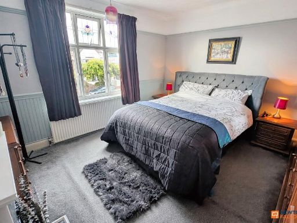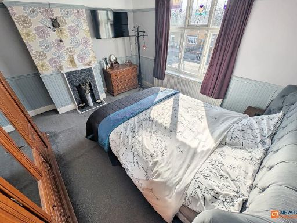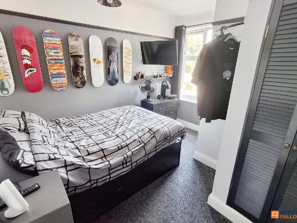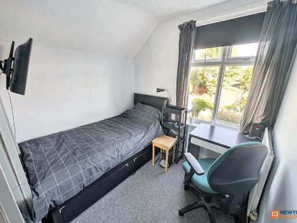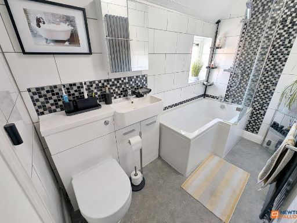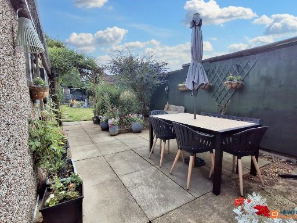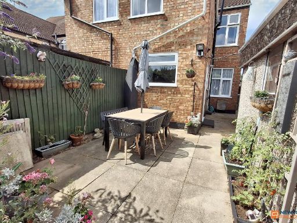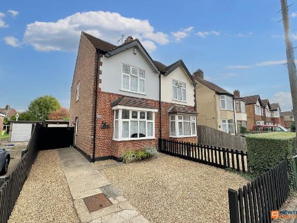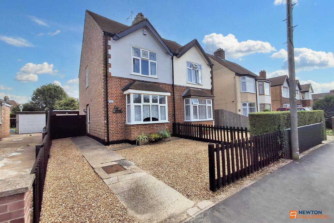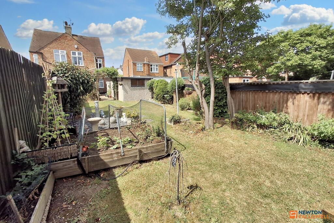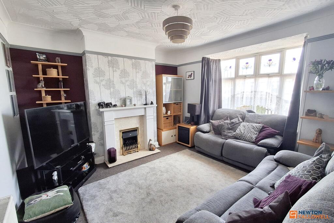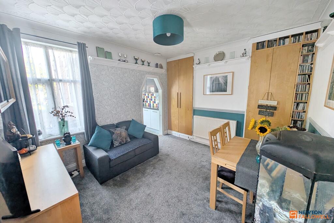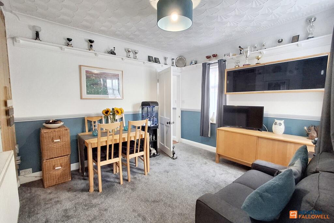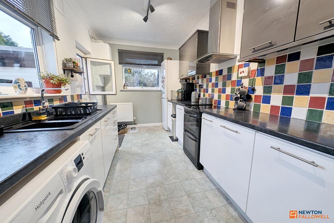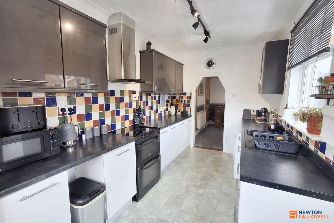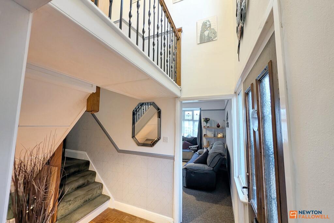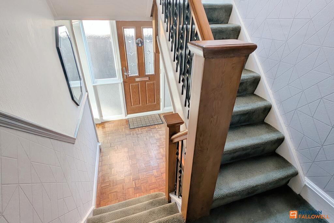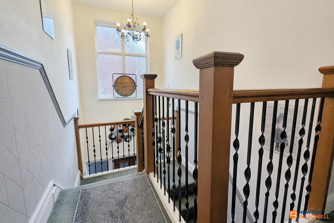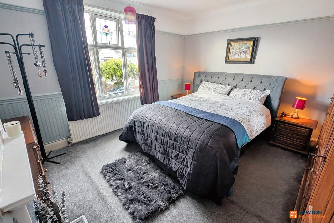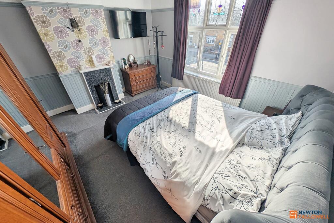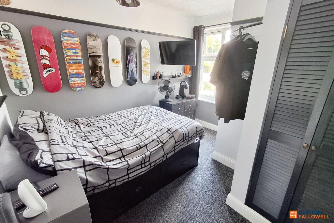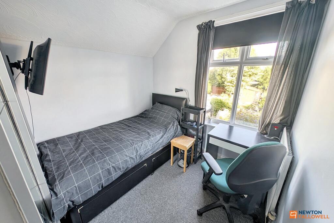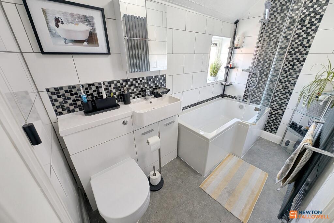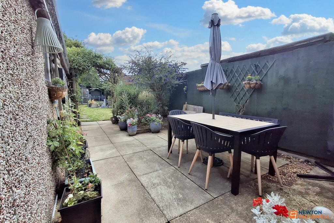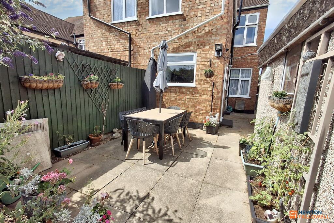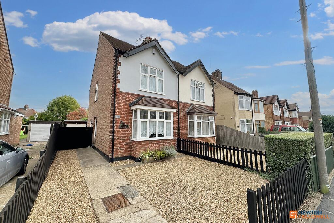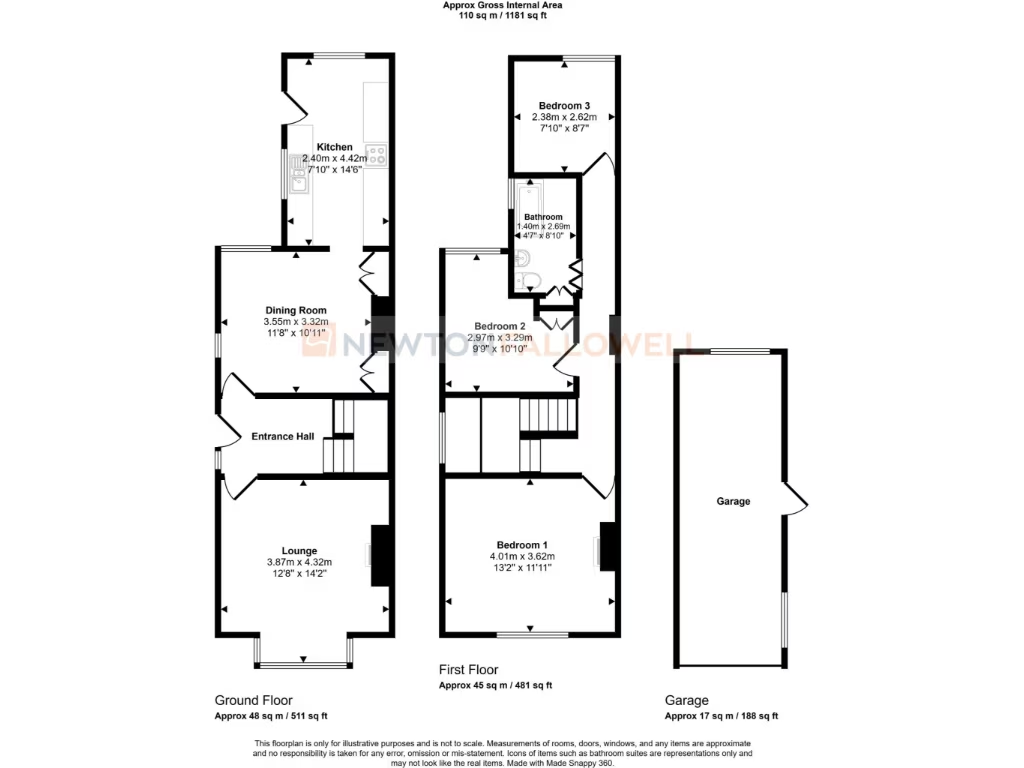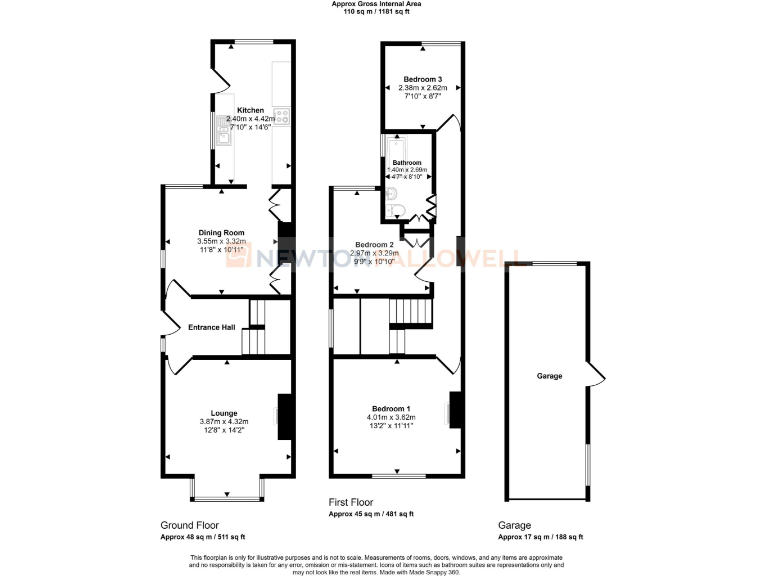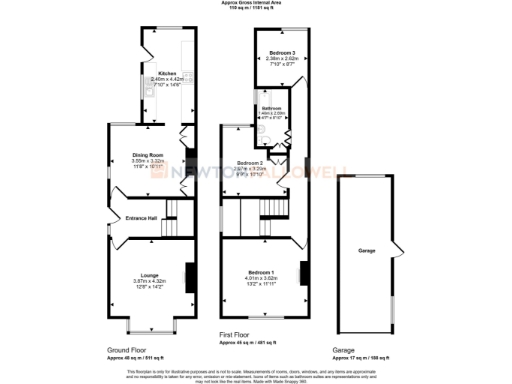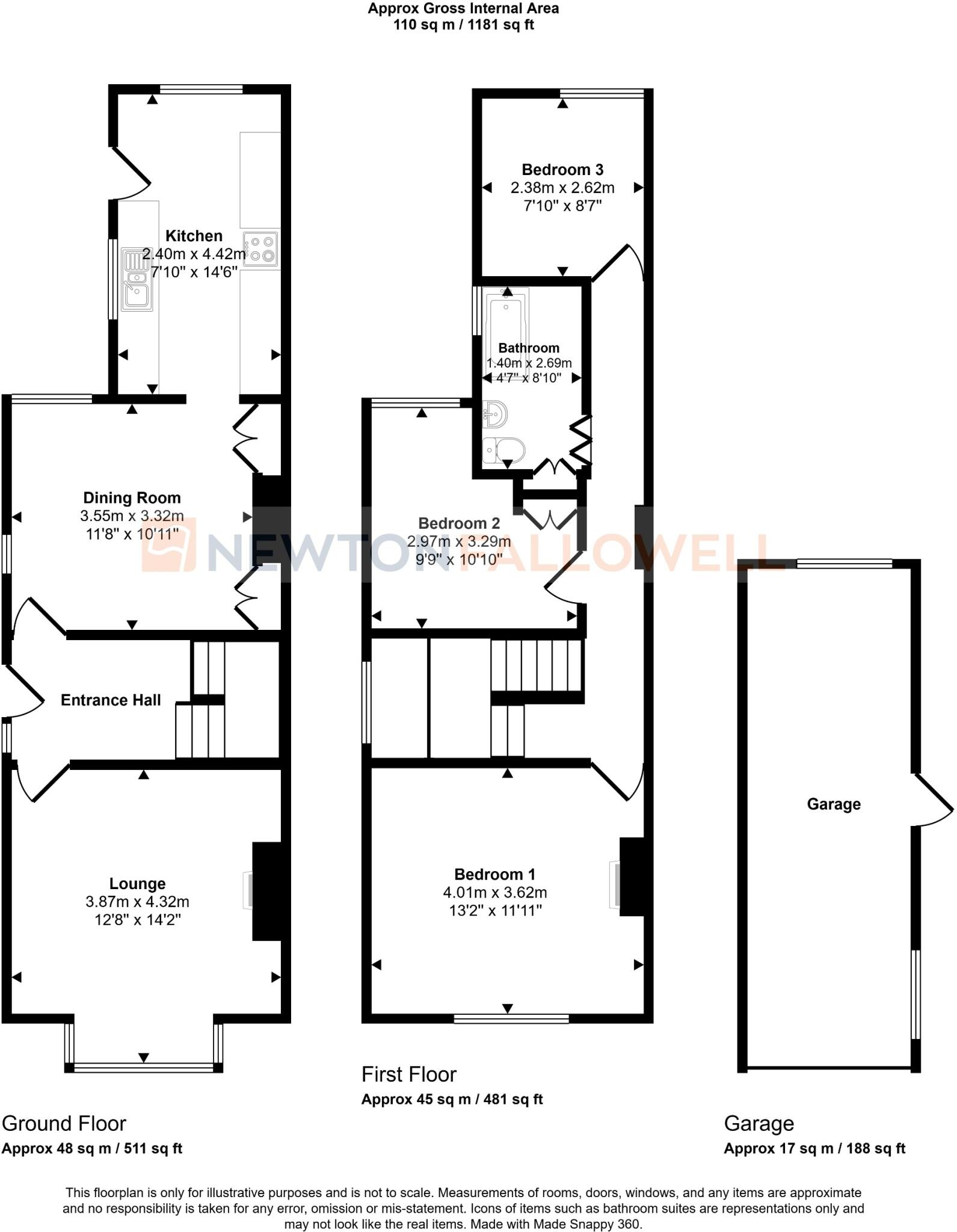Summary -
104 Garton End Road,PETERBOROUGH,PE1 4EZ
PE1 4EZ
3 bed 1 bath Semi-Detached
Large south garden, garage and conversion potential for growing families.
- Three bedrooms with two reception rooms for family living
- Generous south-facing rear garden with workshop/shed
- Tandem-length garage with power and lighting
- Driveway parking for multiple vehicles and gated side access
- Loft boarded and insulated; potential conversion subject to permission
- Boiler and gas fireplace serviced June 2025; boiler warranty ~2 years
- Single family bathroom only; may be limiting for larger households
- EPC rating D (opportunity to improve energy efficiency)
This three-bedroom semi-detached home sits on a generous southerly-facing plot and is arranged over two floors — a practical layout for growing families. The ground floor offers two reception rooms, including a bay-fronted lounge with a recently serviced gas fireplace, and a modern kitchen with direct access to the rear garden. Upstairs are three bedrooms and a contemporary family bathroom with an over-bath shower. The loft is boarded and insulated, offering realistic potential for conversion (subject to planning).
Outside, the property benefits from driveway parking for multiple vehicles, gated side access and a tandem-length garage with power and lighting — handy for storage, a workshop or parking. The rear garden is generous, south-facing and includes a workshop/shed at the far end, creating useful outdoor and hobby space. The boiler and fireplace were serviced in June 2025 and the boiler retains around two years of manufacturer warranty.
Practical points to note: the property has an EPC rating of D and a single family bathroom, which may be a consideration for larger households. The area is a built-up suburban neighbourhood with average local crime and good local amenities, schools and transport links. Tenure is freehold and the house offers roughly 1,181 sq ft of accommodation — sizeable for a family starter or for those wanting scope to add value through sensible improvements.
Overall this is a solid, well-located family home with useful parking, strong outdoor space and clear potential to enhance value with a loft conversion or modest updating to improve energy performance.
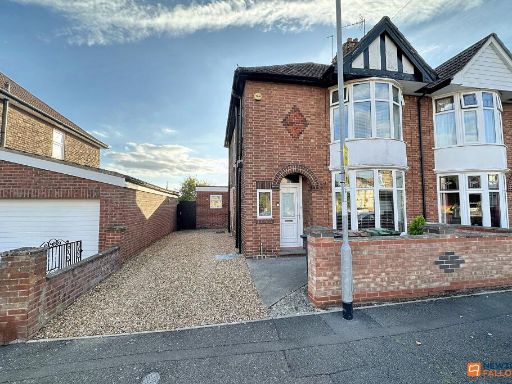 3 bedroom semi-detached house for sale in Westbrook Park Road, Woodston, Peterborough, PE2 — £280,000 • 3 bed • 1 bath • 1105 ft²
3 bedroom semi-detached house for sale in Westbrook Park Road, Woodston, Peterborough, PE2 — £280,000 • 3 bed • 1 bath • 1105 ft²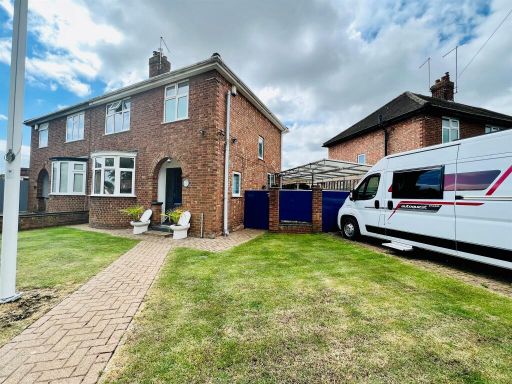 3 bedroom semi-detached house for sale in Oundle Road, Peterborough, PE2 — £350,000 • 3 bed • 1 bath • 1023 ft²
3 bedroom semi-detached house for sale in Oundle Road, Peterborough, PE2 — £350,000 • 3 bed • 1 bath • 1023 ft²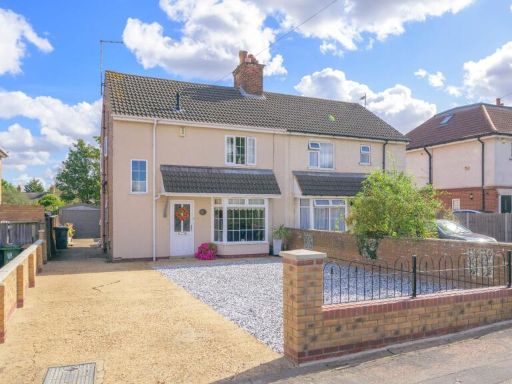 3 bedroom semi-detached house for sale in London Road, Peterborough, PE2 9DS, PE2 — £300,000 • 3 bed • 1 bath • 786 ft²
3 bedroom semi-detached house for sale in London Road, Peterborough, PE2 9DS, PE2 — £300,000 • 3 bed • 1 bath • 786 ft²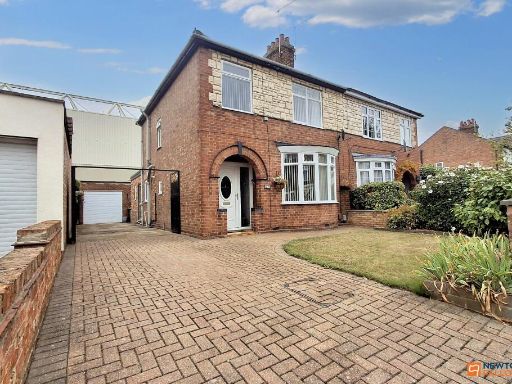 3 bedroom semi-detached house for sale in Glebe Road, Fletton, Peterborough, PE2 — £325,000 • 3 bed • 2 bath • 2683 ft²
3 bedroom semi-detached house for sale in Glebe Road, Fletton, Peterborough, PE2 — £325,000 • 3 bed • 2 bath • 2683 ft²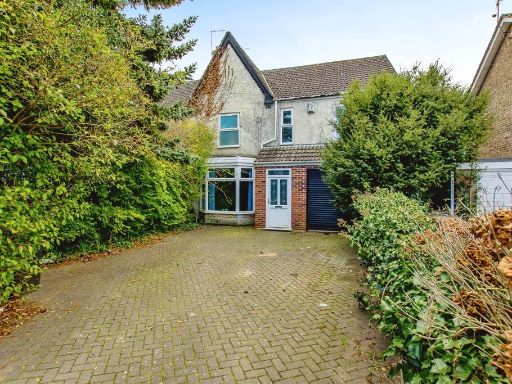 4 bedroom end of terrace house for sale in Eastfield Road, Peterborough, PE1 — £350,000 • 4 bed • 1 bath • 2528 ft²
4 bedroom end of terrace house for sale in Eastfield Road, Peterborough, PE1 — £350,000 • 4 bed • 1 bath • 2528 ft²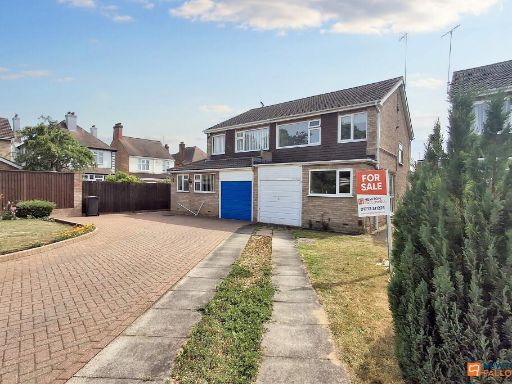 3 bedroom semi-detached house for sale in St Marys Close, Peterborough, PE1 — £230,000 • 3 bed • 1 bath • 1696 ft²
3 bedroom semi-detached house for sale in St Marys Close, Peterborough, PE1 — £230,000 • 3 bed • 1 bath • 1696 ft²