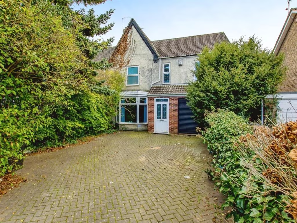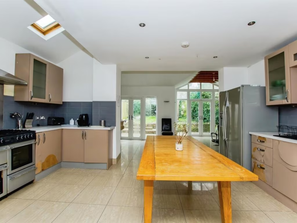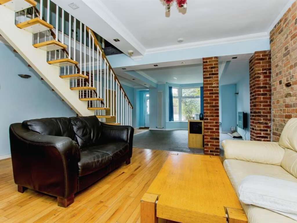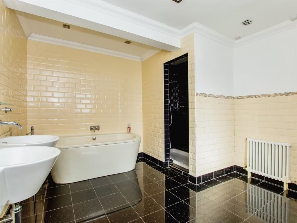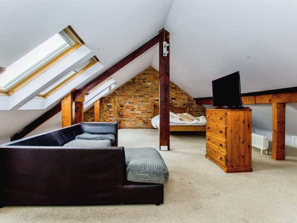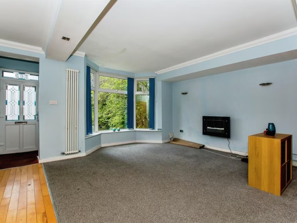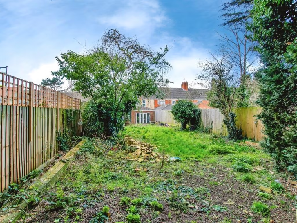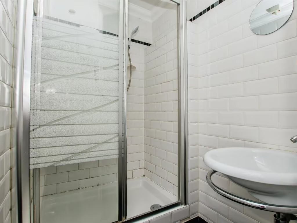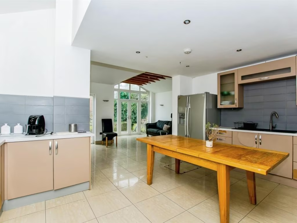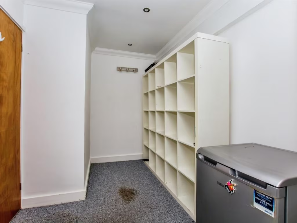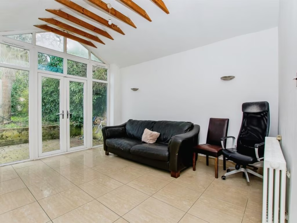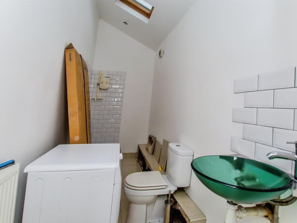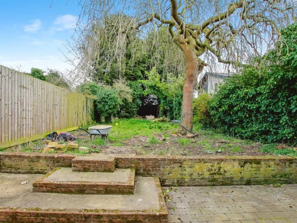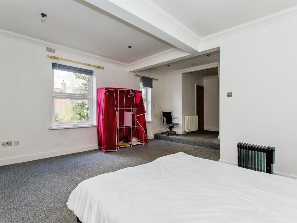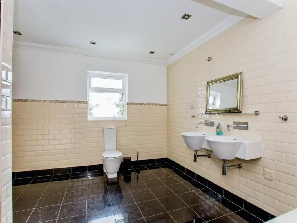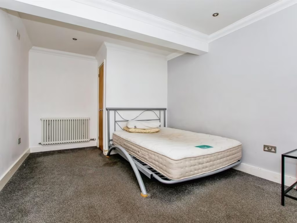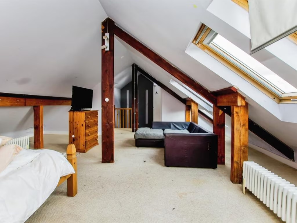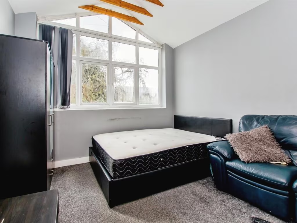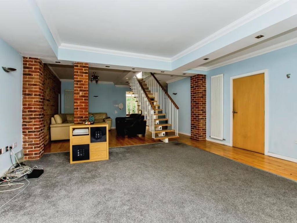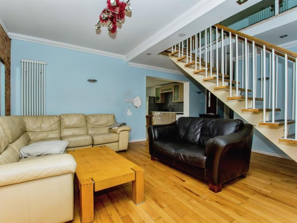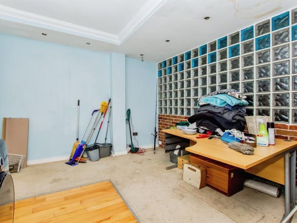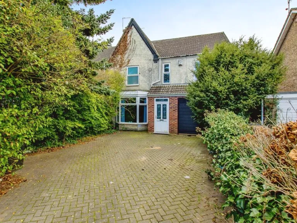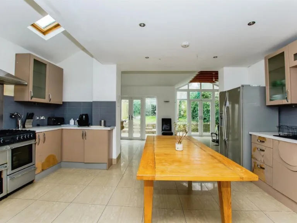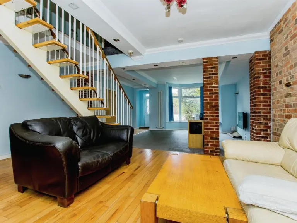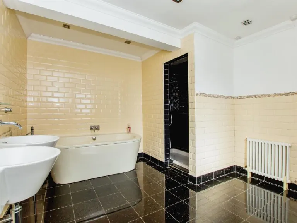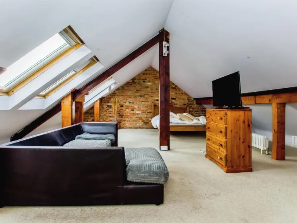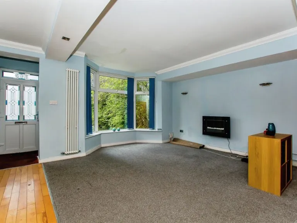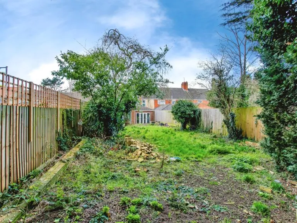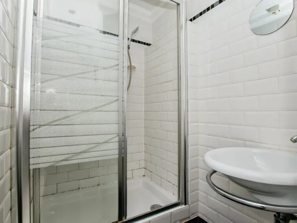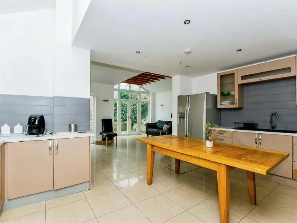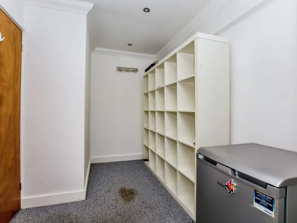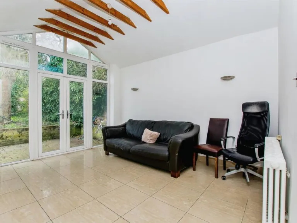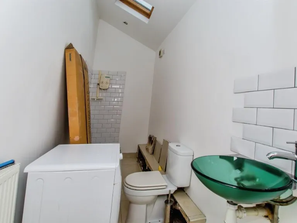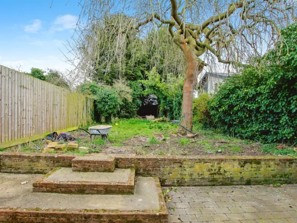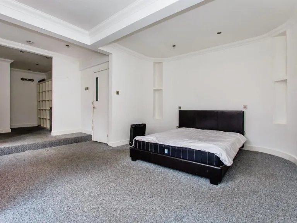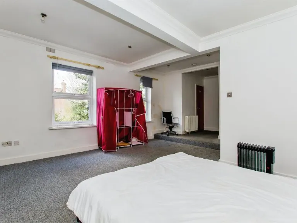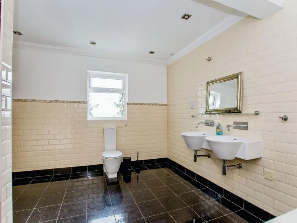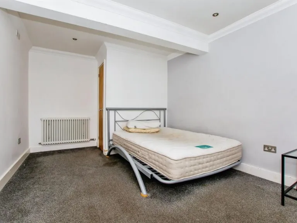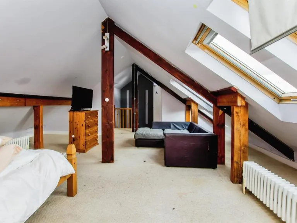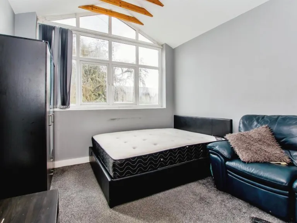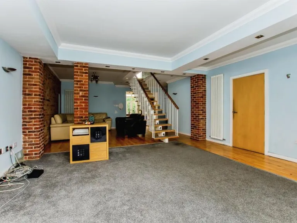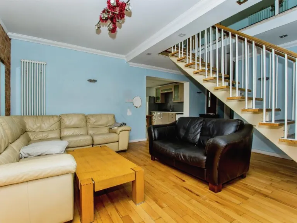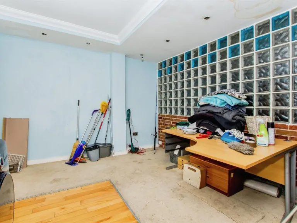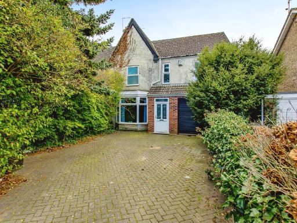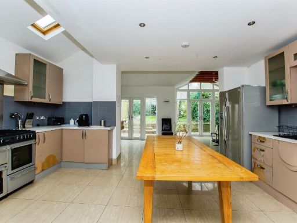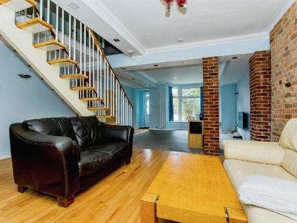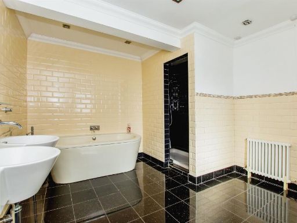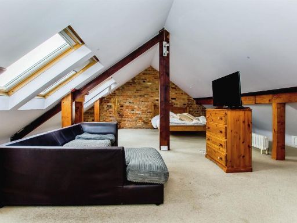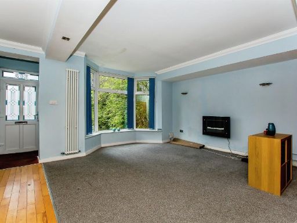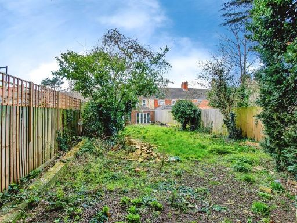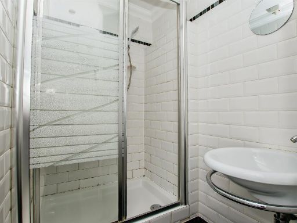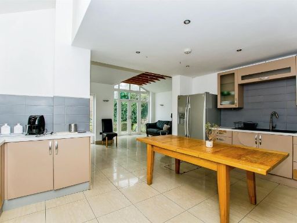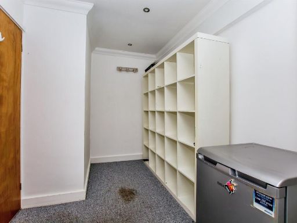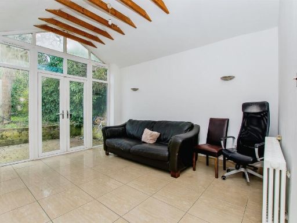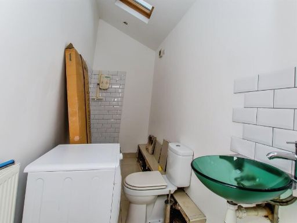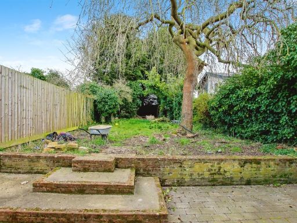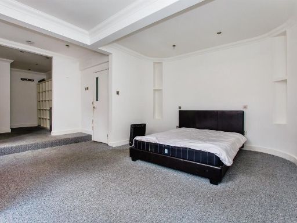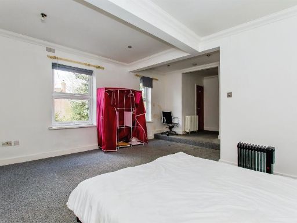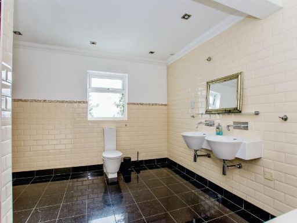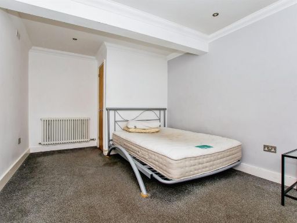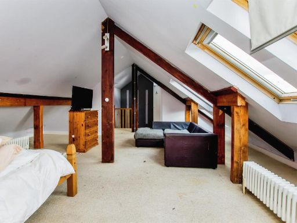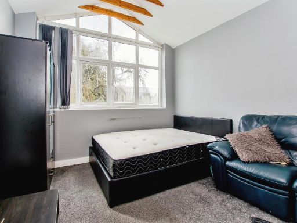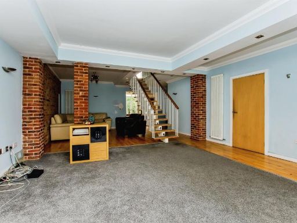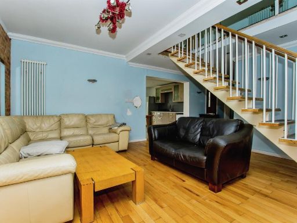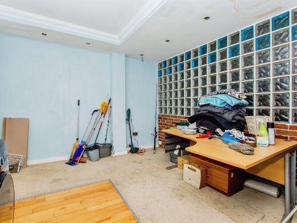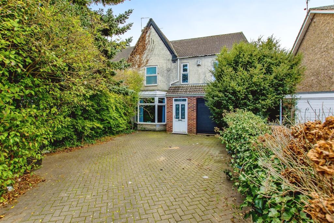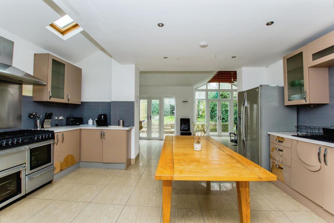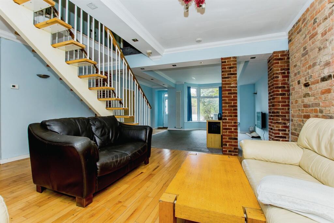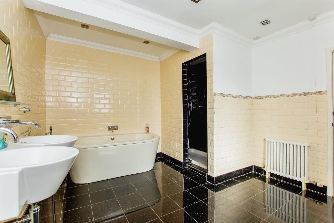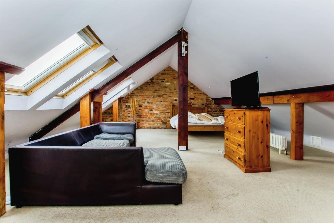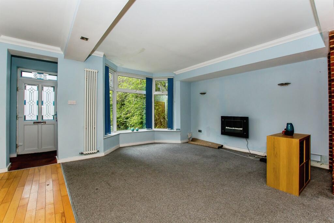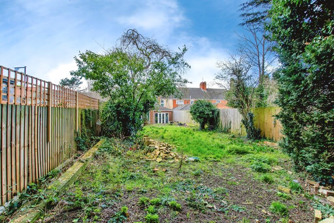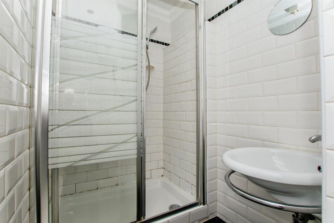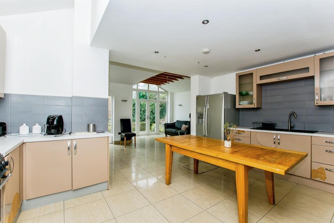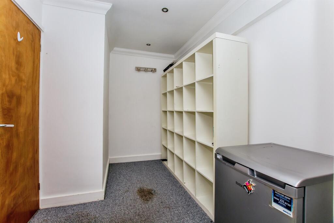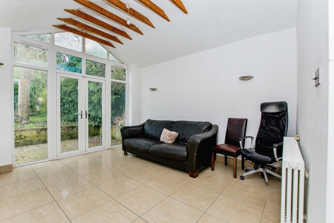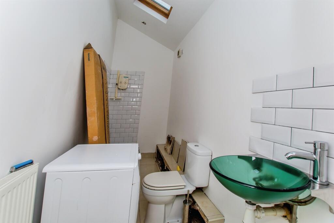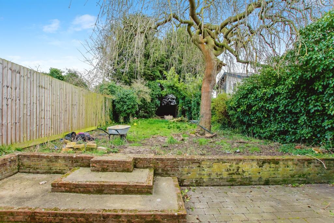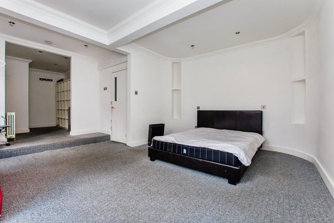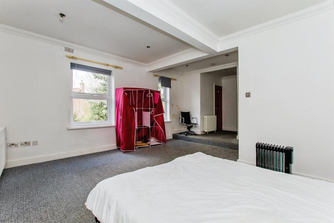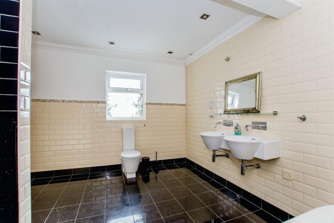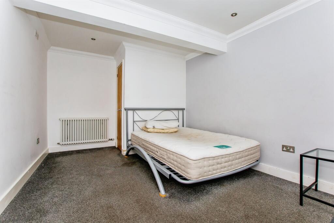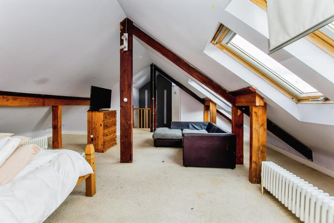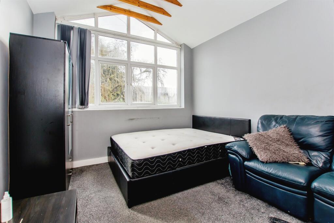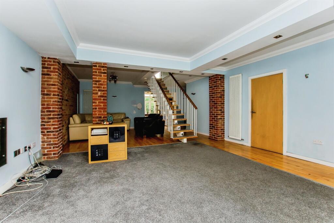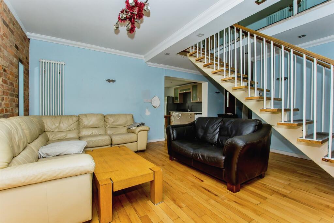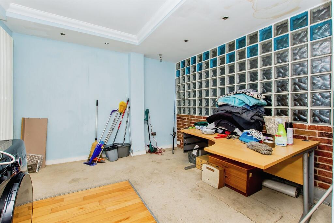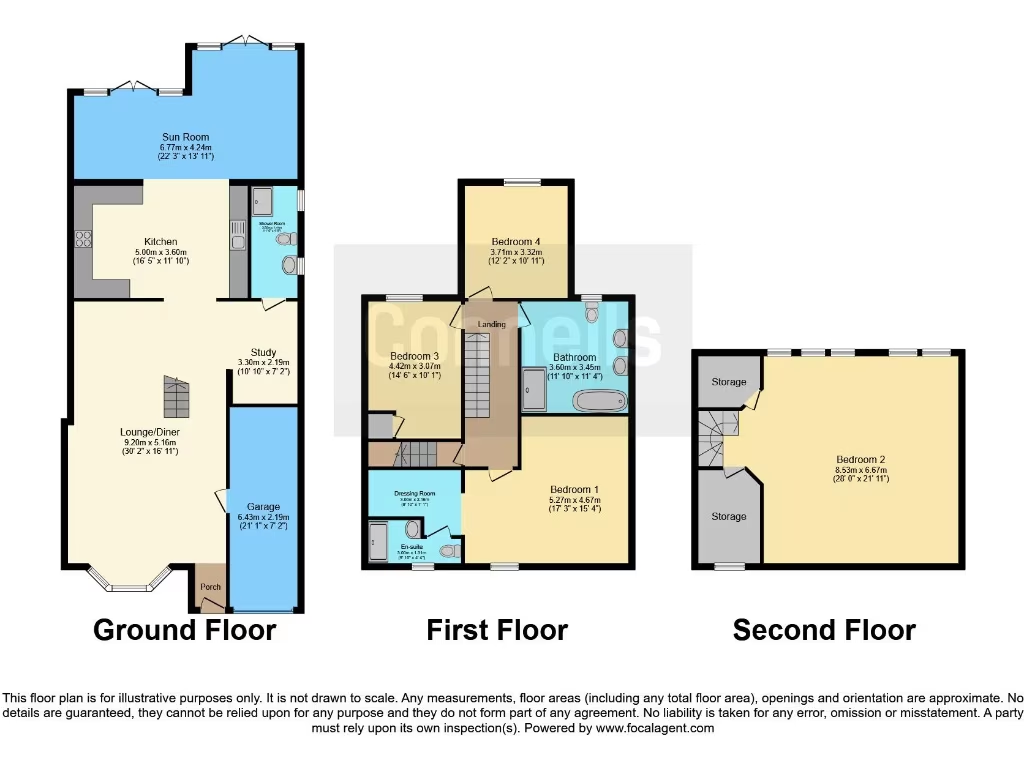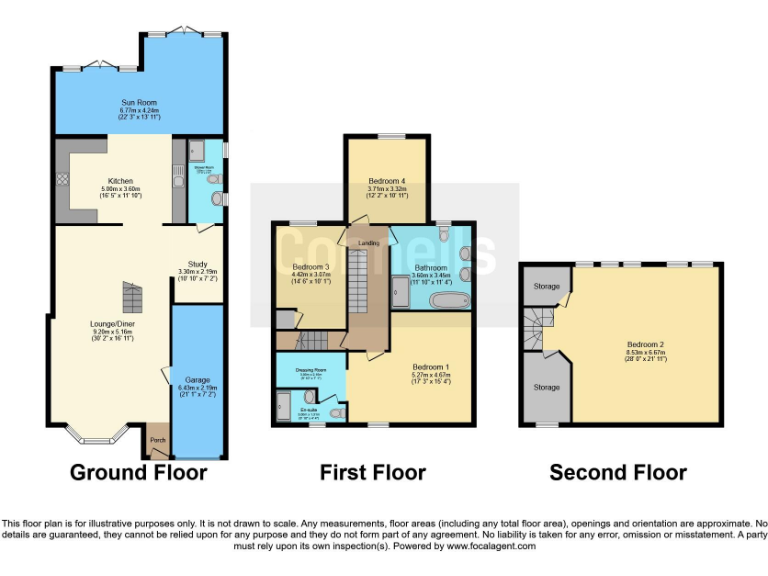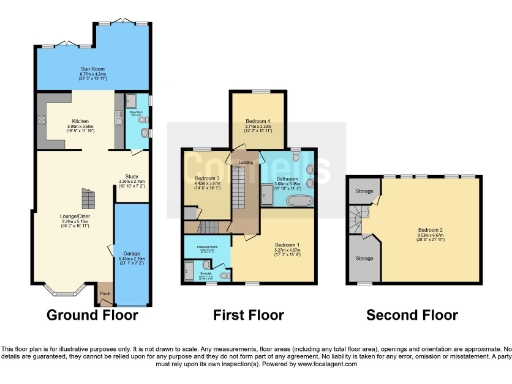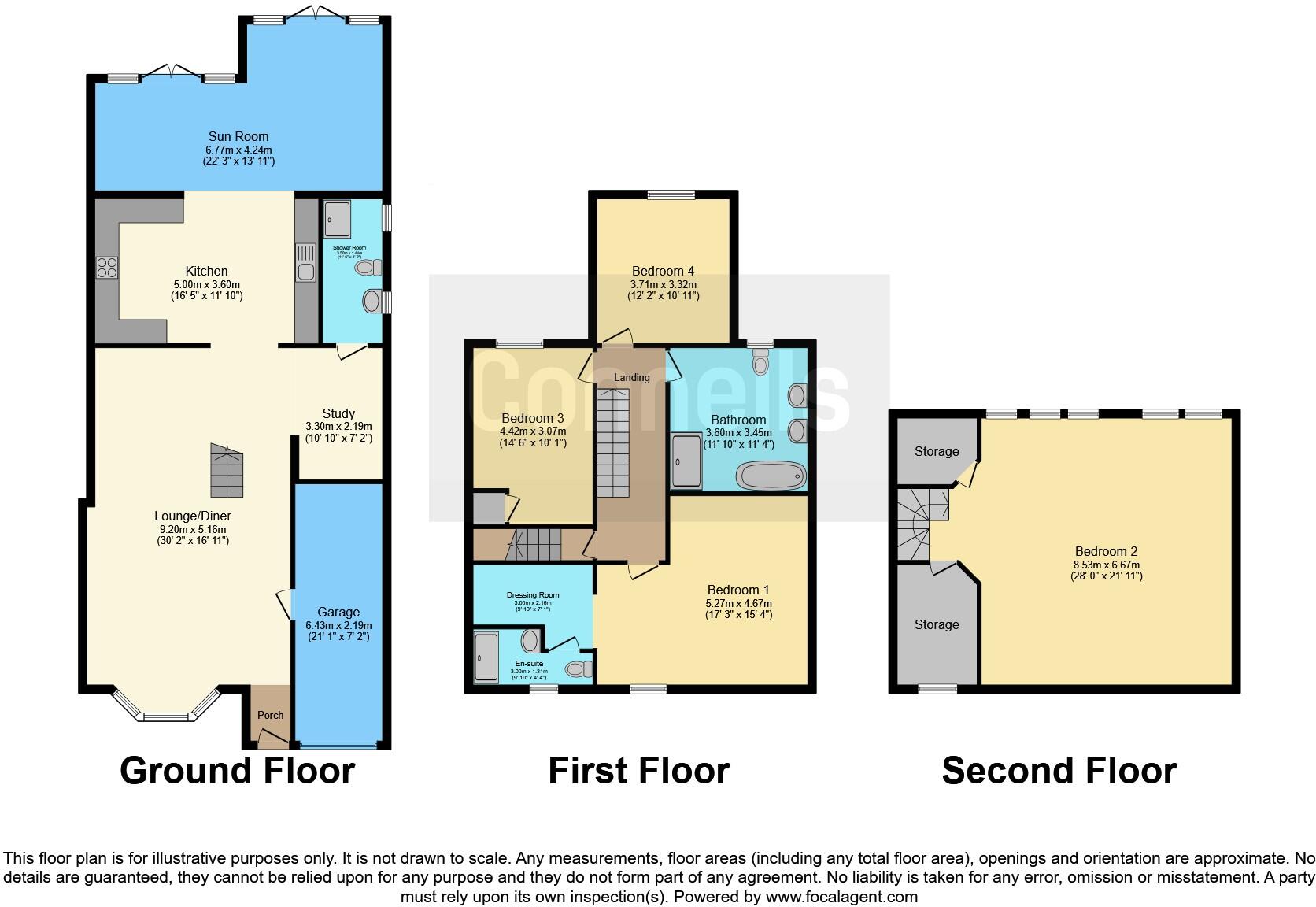Summary - Eastfield Road, Peterborough PE1 4BH
4 bed 1 bath End of Terrace
Generous rooms, sun room and garage — great potential for upgrading.
Approx. 2,528 sq ft across three storeys, very large internal space
Spacious three-storey family home offering flexible living across approximately 2,528 sq ft. The ground floor has a large lounge/diner with a floating staircase, a separate study, a modern kitchen and a bright sun room that opens onto the rear garden — great for family meals and entertaining. The integrated garage and block-paved driveway provide secure off-road parking.
The first floor includes an impressive bedroom one with a dressing room and en-suite, plus two further bedrooms and a family bathroom with a walk-in shower. A large master bedroom occupies the second floor, giving scope for a private retreat or play space. Double glazing and mains gas boiler with radiators are in place.
Practical considerations: the house dates from c.1900–1929 and has solid brick walls with no known cavity insulation, so buyers should budget for potential thermal improvements. The garage and front area show some neglect and overgrowth and will need maintenance. The property sits in a highly deprived area with above-average crime statistics — important for families to consider alongside the home’s size and proximity to several local schools rated Good.
This freehold end-of-terrace will suit families seeking generous room sizes and adaptable space, or buyers looking to add value through targeted improvements to insulation, external maintenance and cosmetic updating. Viewings are recommended to appreciate the scale and potential on offer.
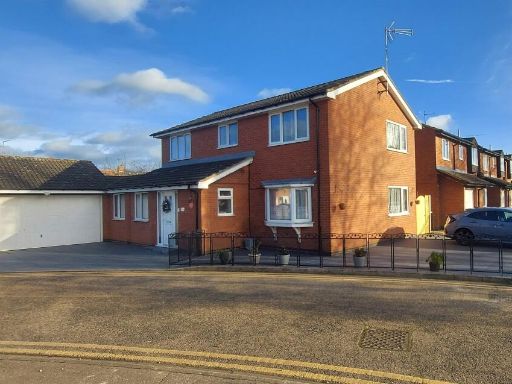 4 bedroom detached house for sale in Ascot Drive, Peterborough, PE1 — £440,000 • 4 bed • 2 bath • 1454 ft²
4 bedroom detached house for sale in Ascot Drive, Peterborough, PE1 — £440,000 • 4 bed • 2 bath • 1454 ft²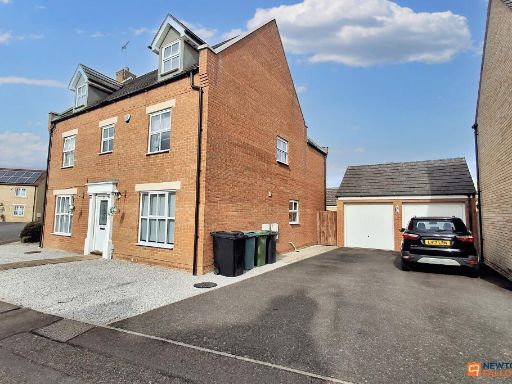 5 bedroom detached house for sale in Crystal Drive, Sugar Way, Woodston, Peterborough, PE2 — £450,000 • 5 bed • 4 bath • 2245 ft²
5 bedroom detached house for sale in Crystal Drive, Sugar Way, Woodston, Peterborough, PE2 — £450,000 • 5 bed • 4 bath • 2245 ft²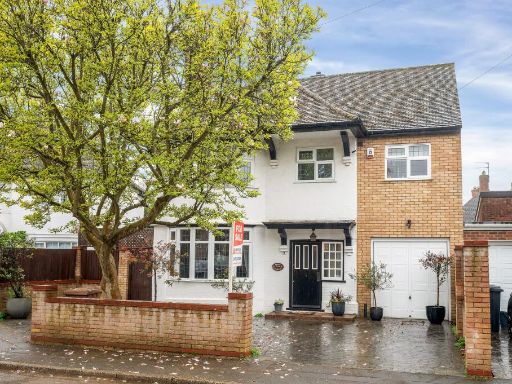 5 bedroom detached house for sale in Westwood Park Close, Longthorpe, Peterborough, PE3 — £550,000 • 5 bed • 2 bath • 2326 ft²
5 bedroom detached house for sale in Westwood Park Close, Longthorpe, Peterborough, PE3 — £550,000 • 5 bed • 2 bath • 2326 ft²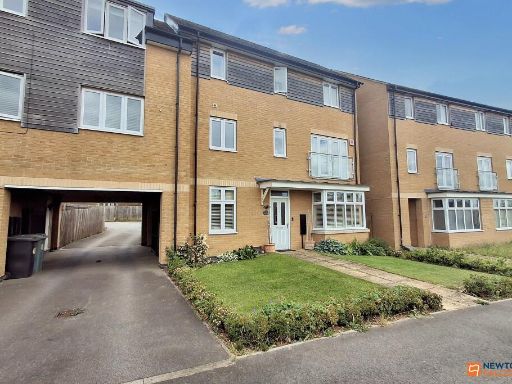 4 bedroom end of terrace house for sale in Manor Drive, Gunthorpe, Peterborough, PE4 — £300,000 • 4 bed • 2 bath • 1544 ft²
4 bedroom end of terrace house for sale in Manor Drive, Gunthorpe, Peterborough, PE4 — £300,000 • 4 bed • 2 bath • 1544 ft²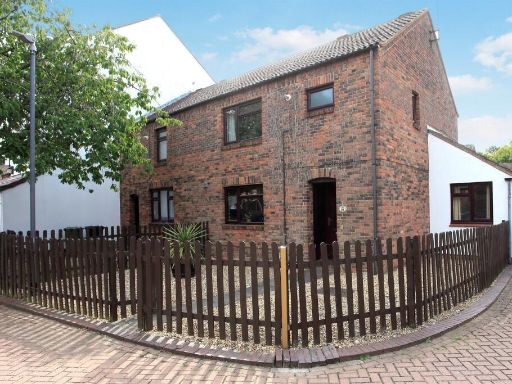 3 bedroom semi-detached house for sale in Osbourne Close, Peterborough, PE4 — £250,000 • 3 bed • 1 bath • 933 ft²
3 bedroom semi-detached house for sale in Osbourne Close, Peterborough, PE4 — £250,000 • 3 bed • 1 bath • 933 ft²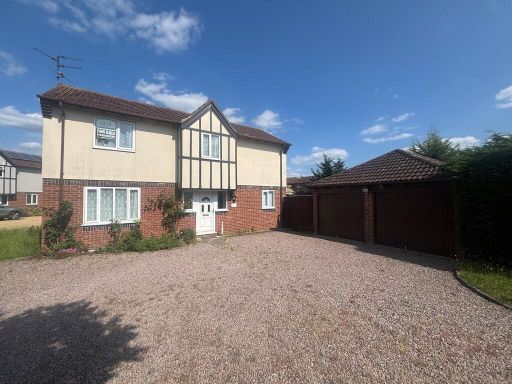 4 bedroom detached house for sale in Whitacre, Peterborough, PE1 — £280,000 • 4 bed • 1 bath • 1012 ft²
4 bedroom detached house for sale in Whitacre, Peterborough, PE1 — £280,000 • 4 bed • 1 bath • 1012 ft²