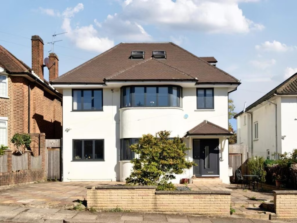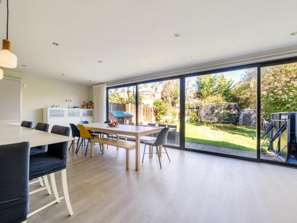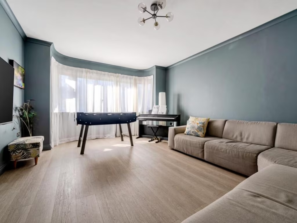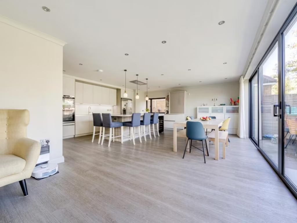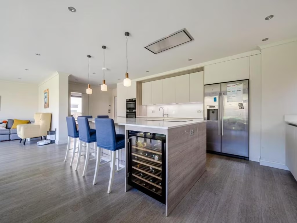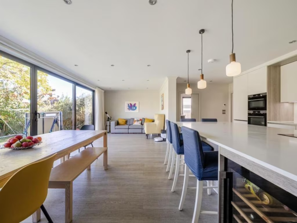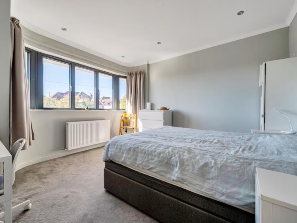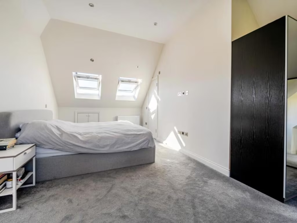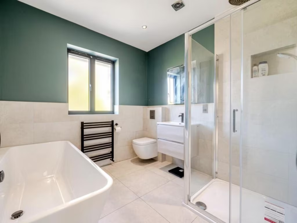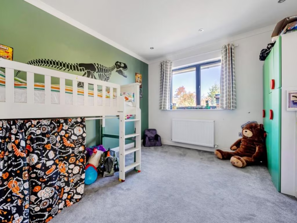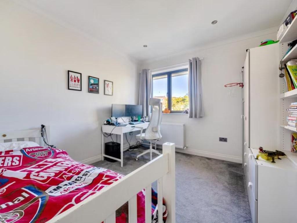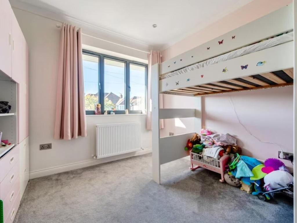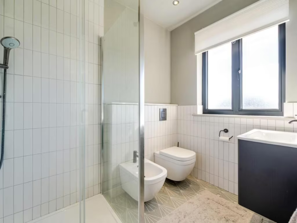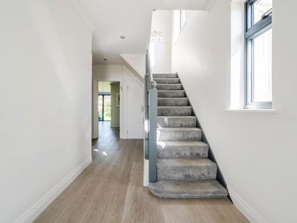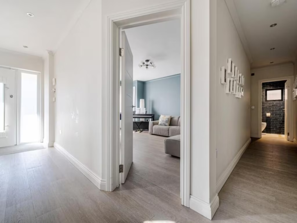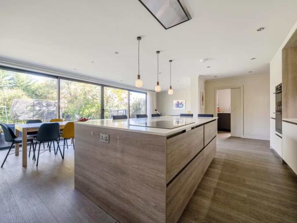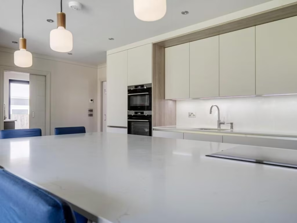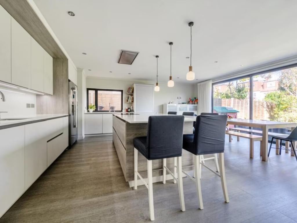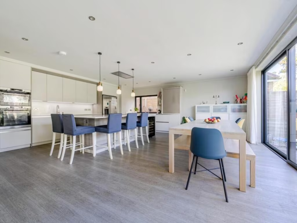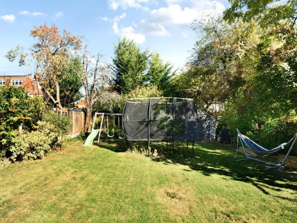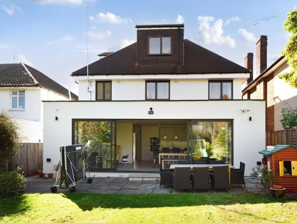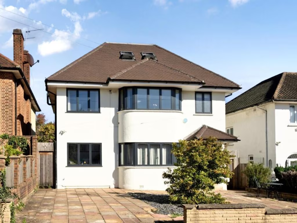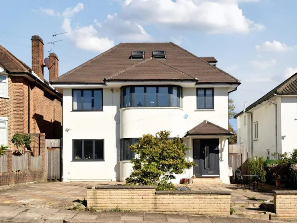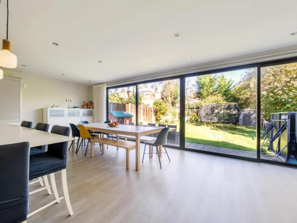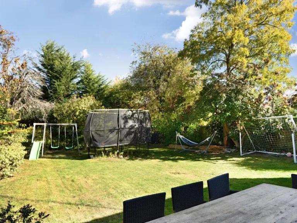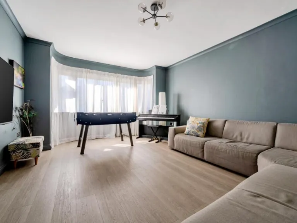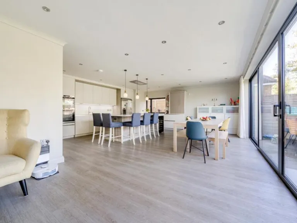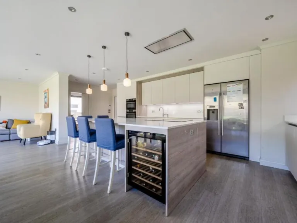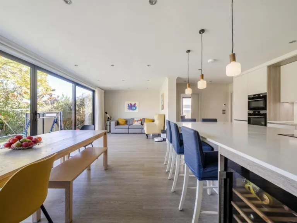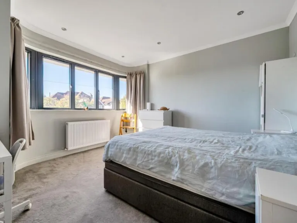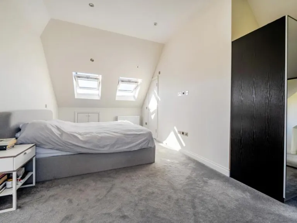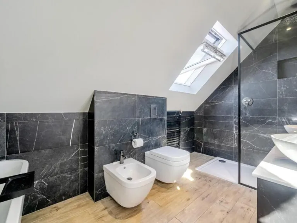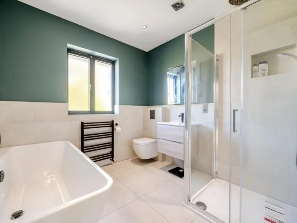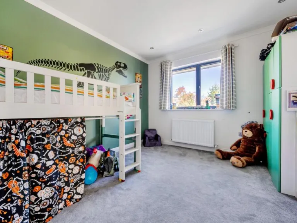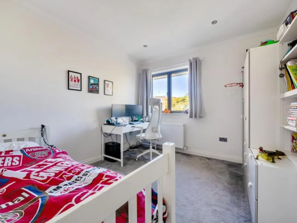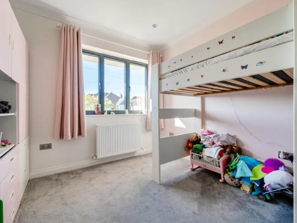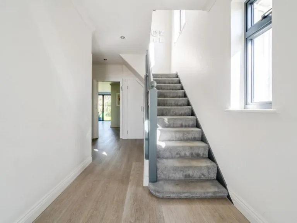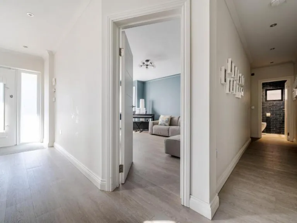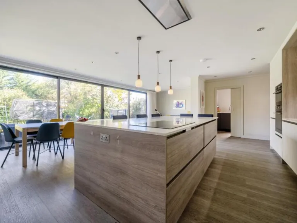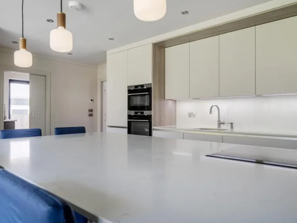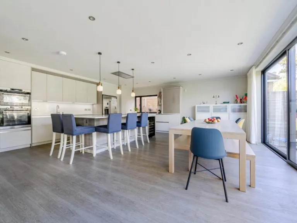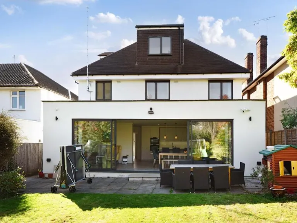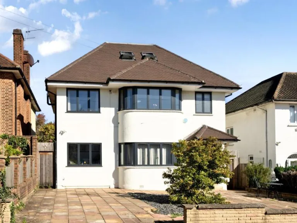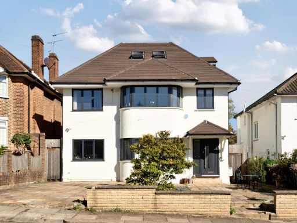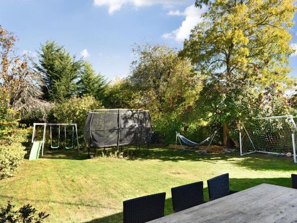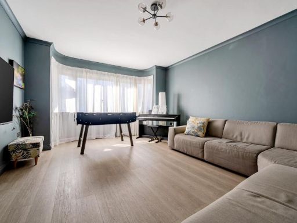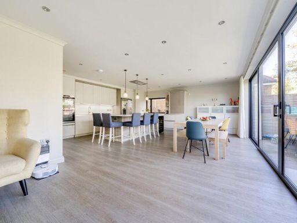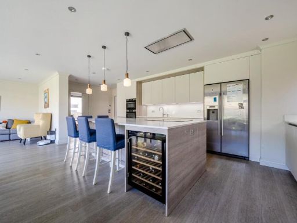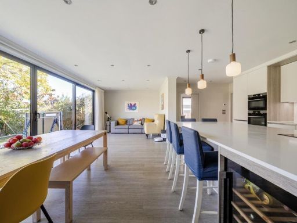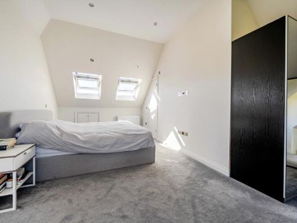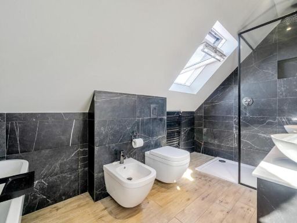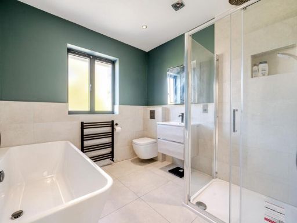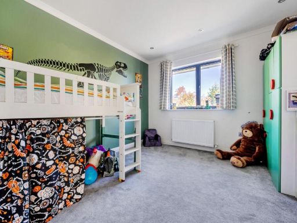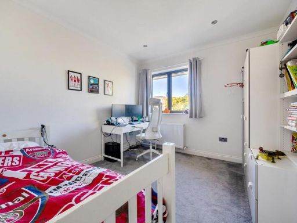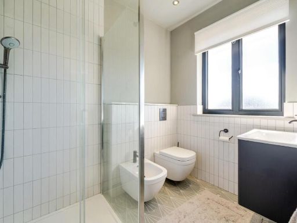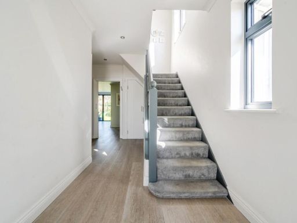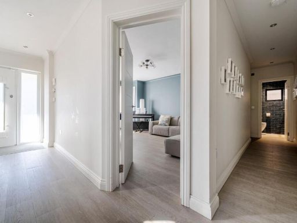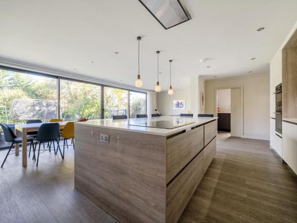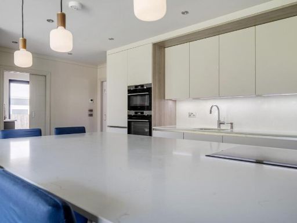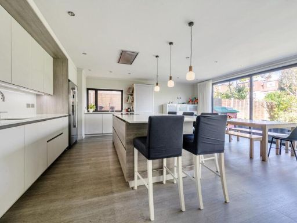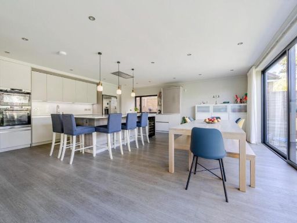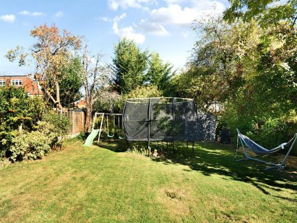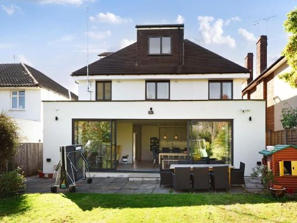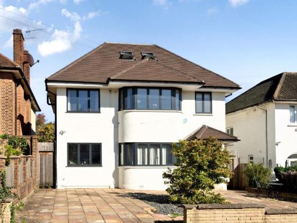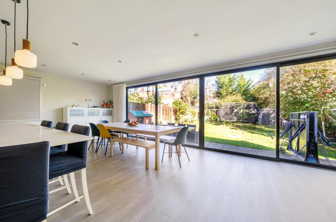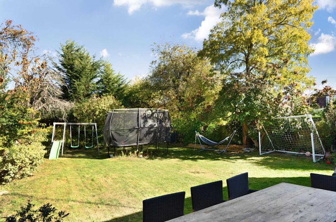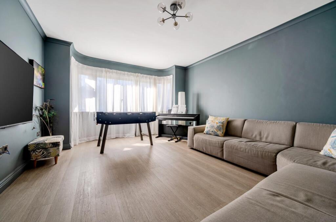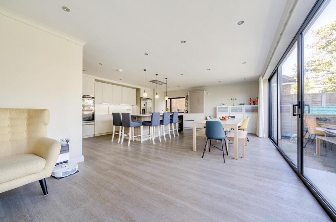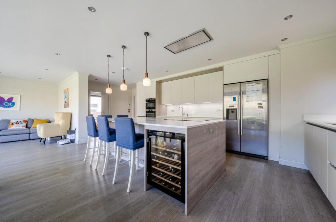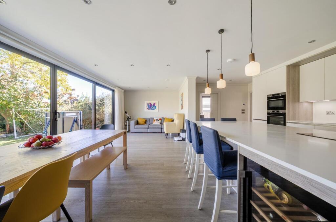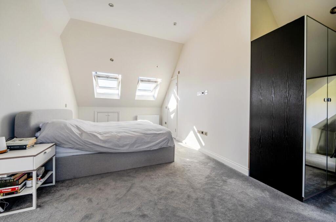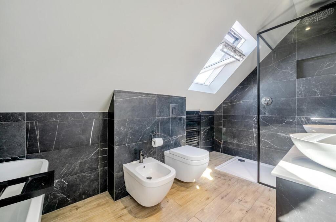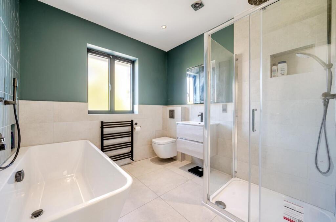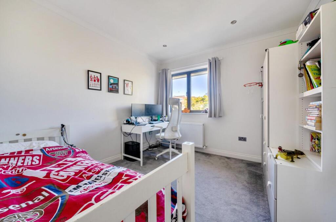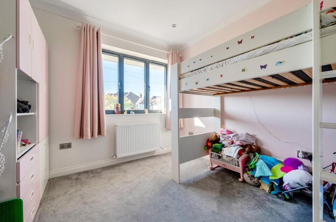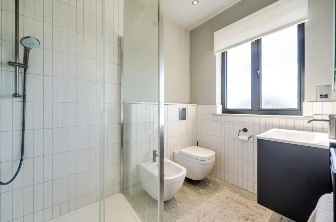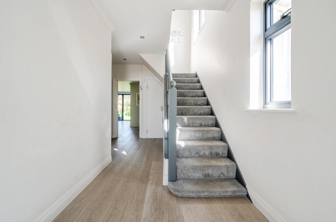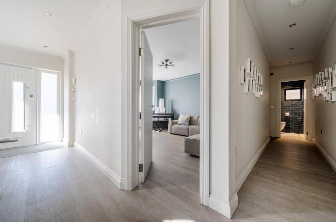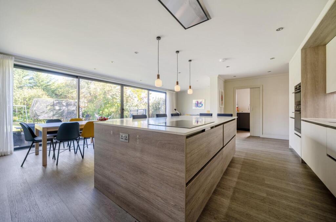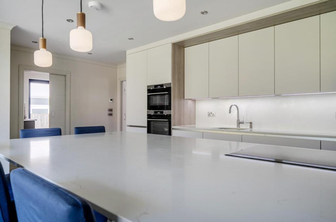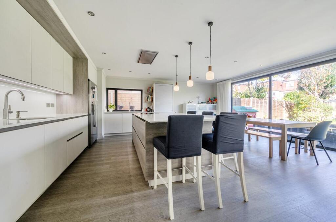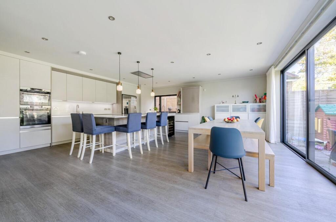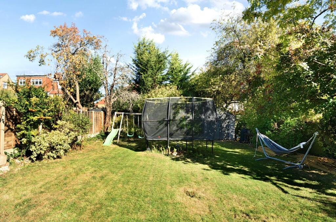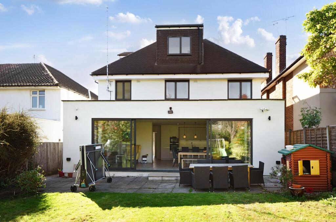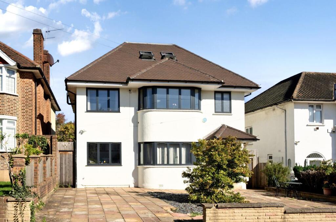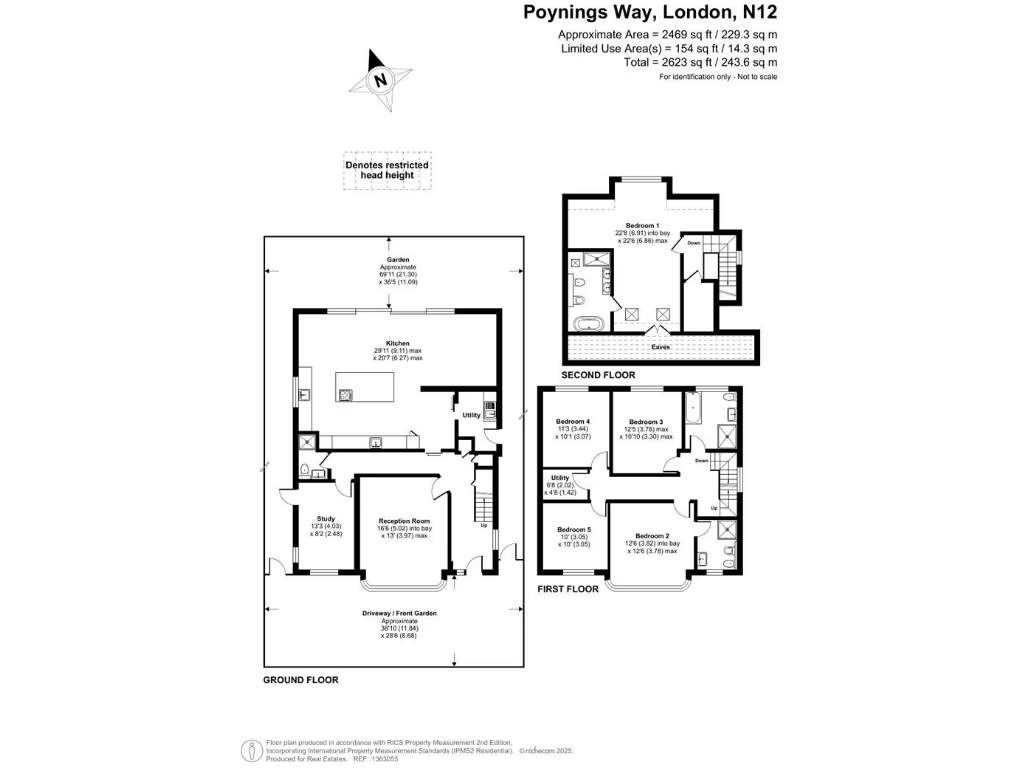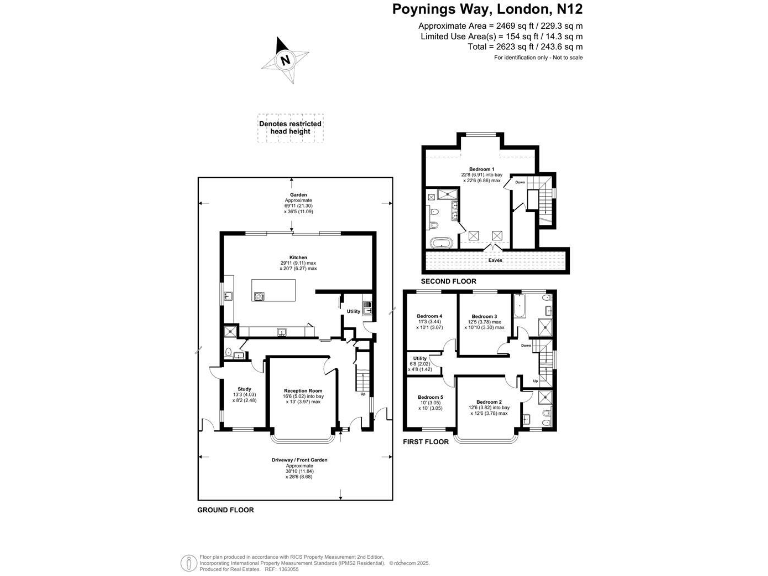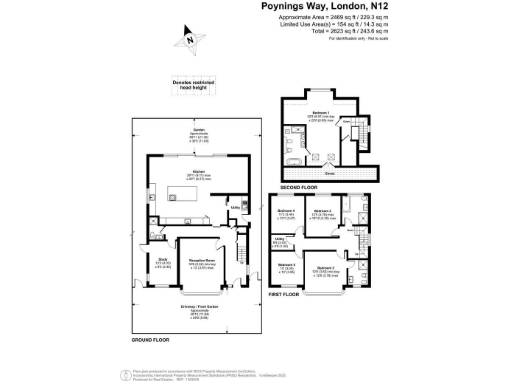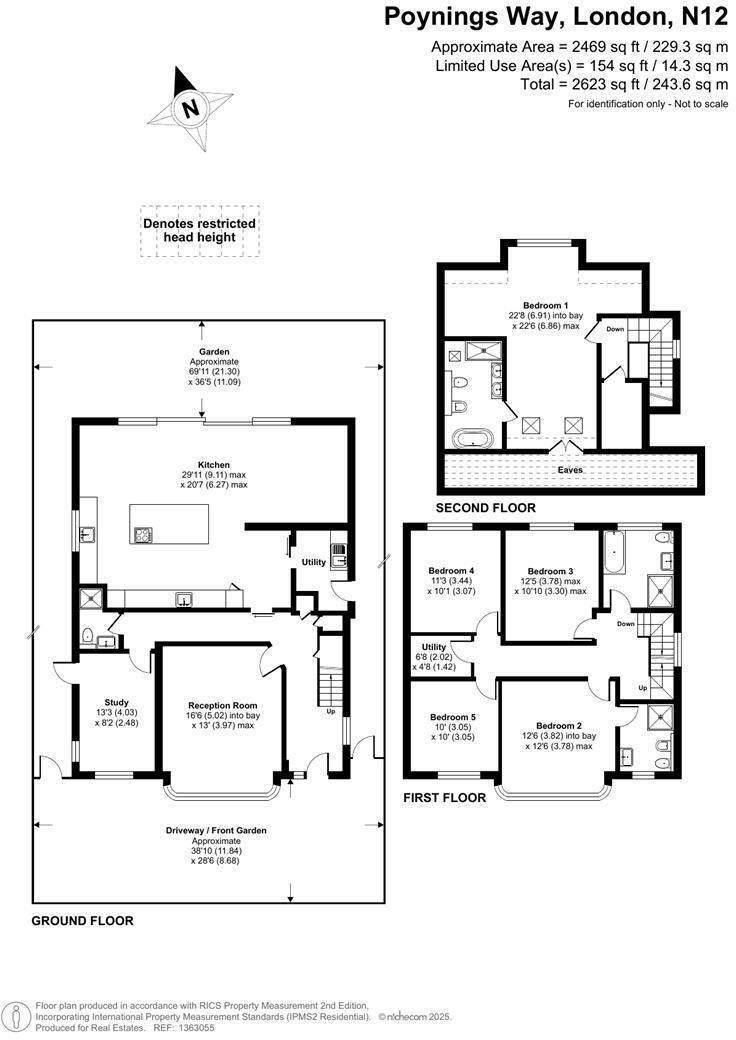Summary - 18 POYNINGS WAY LONDON N12 7LP
5 bed 4 bath Detached
High-spec family living near excellent schools and transport links.
Five double bedrooms and four modern bathrooms, including loft principal ensuite
Large open-plan kitchen/diner with central island and sliding doors to garden
Underfloor heating on ground floor; boiler and radiators for rest of house
Large plot with wide paved forecourt and multiple off-street parking spaces
Loft conversion with high ceilings and eaves storage for principal bedroom
Solid brick walls assumed uninsulated; consider energy-efficiency upgrades
Double glazing present but install date unknown — check warranty/status
Council tax described as quite expensive; factor in ongoing costs
This recently renovated five-bedroom, four-bath detached house on a quiet Woodside Park cul-de-sac offers generous, contemporary family living across three floors. The loft conversion creates a spacious principal suite with high ceilings and an ensuite, while the ground floor’s open-plan kitchen/diner, underfloor heating and large sliding doors give direct access to a wide, tree-lined garden — ideal for children and entertaining.
Practical family features include multiple double bedrooms, a study, utility area, plenty of built-in storage and off-street parking for several cars. The plot is large for the area and the paved forecourt plus side access make day-to-day circulation simple. Local amenities are strong: good-rated primary and secondary schools nearby, fast broadband, very low local crime and easy access to Woodside Park and West Finchley stations.
Buyers should note a few factual particulars: the property’s solid brick walls are assumed to have no cavity insulation, the double glazing install date is unknown, and council tax is described as quite expensive. Mobile signal is average — broadband is fast. The house was modernised to a high standard but any buyer wanting further energy upgrades or specific historic works should factor those costs in.
Overall this is a substantial, well-presented family home in a very affluent neighbourhood. It suits growing families seeking ready-to-live-in accommodation with scope to personalise further, while offering strong schooling and transport links for daily commuting and family life.
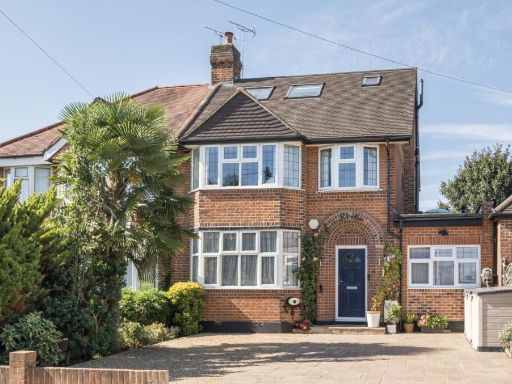 4 bedroom semi-detached house for sale in Wolstonbury, Woodside Park, N12 — £1,295,000 • 4 bed • 2 bath • 2131 ft²
4 bedroom semi-detached house for sale in Wolstonbury, Woodside Park, N12 — £1,295,000 • 4 bed • 2 bath • 2131 ft²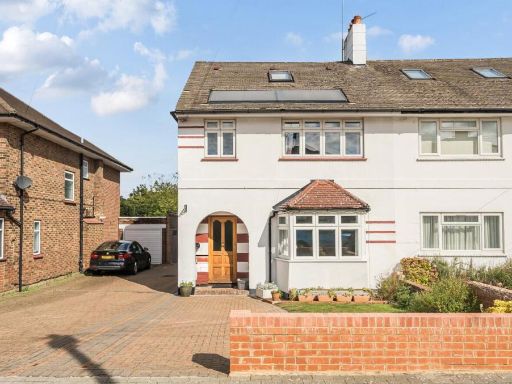 4 bedroom semi-detached house for sale in Pyecombe Corner, Woodside Park, N12 — £1,150,000 • 4 bed • 2 bath • 2061 ft²
4 bedroom semi-detached house for sale in Pyecombe Corner, Woodside Park, N12 — £1,150,000 • 4 bed • 2 bath • 2061 ft²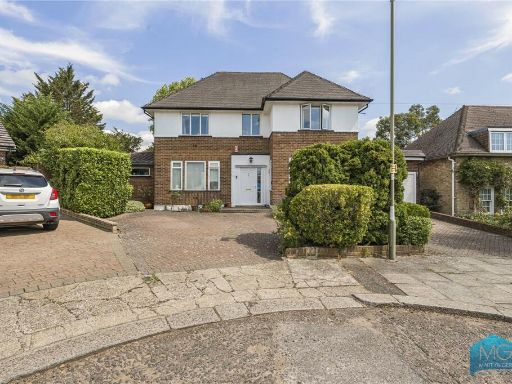 4 bedroom detached house for sale in Poynings Way, Woodside Park, London, N12 — £1,400,000 • 4 bed • 1 bath • 2173 ft²
4 bedroom detached house for sale in Poynings Way, Woodside Park, London, N12 — £1,400,000 • 4 bed • 1 bath • 2173 ft² 4 bedroom detached house for sale in Poynings Way, Woodside Park, N12 — £1,299,000 • 4 bed • 2 bath • 1559 ft²
4 bedroom detached house for sale in Poynings Way, Woodside Park, N12 — £1,299,000 • 4 bed • 2 bath • 1559 ft²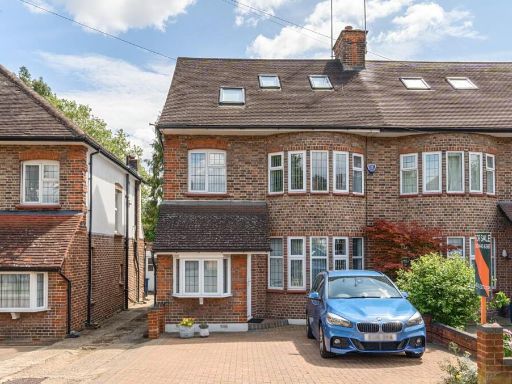 4 bedroom semi-detached house for sale in Walmington Fold, Woodside Park, N12 — £1,150,000 • 4 bed • 2 bath • 1956 ft²
4 bedroom semi-detached house for sale in Walmington Fold, Woodside Park, N12 — £1,150,000 • 4 bed • 2 bath • 1956 ft²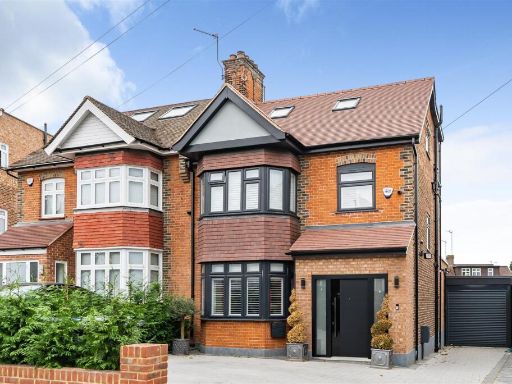 4 bedroom semi-detached house for sale in Cissbury Ring North, Woodside Park, N12 — £1,695,000 • 4 bed • 2 bath • 2365 ft²
4 bedroom semi-detached house for sale in Cissbury Ring North, Woodside Park, N12 — £1,695,000 • 4 bed • 2 bath • 2365 ft²