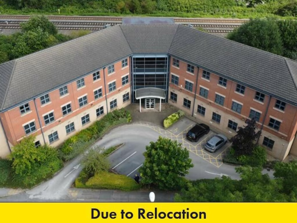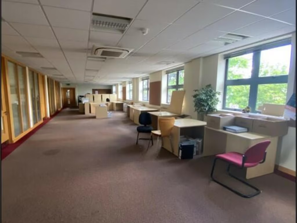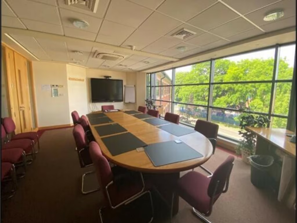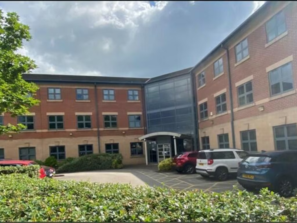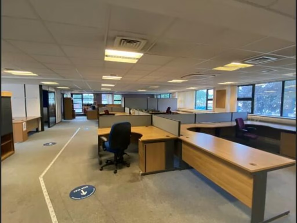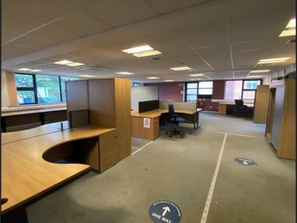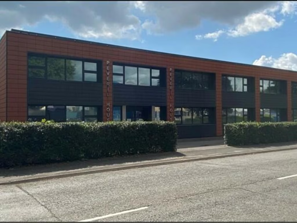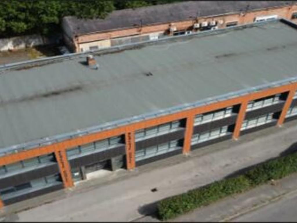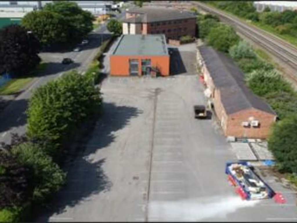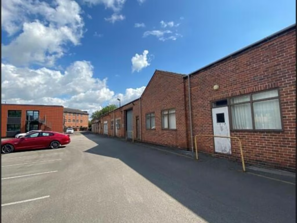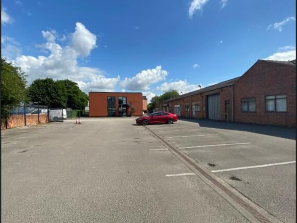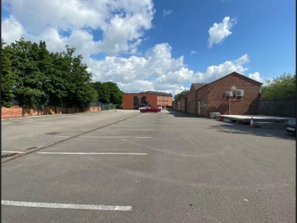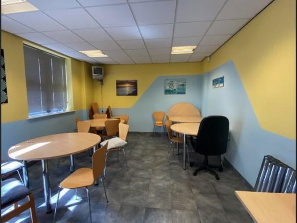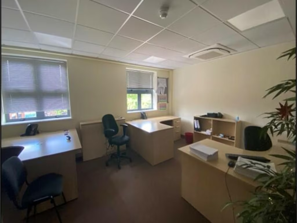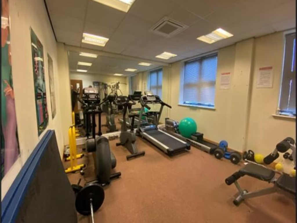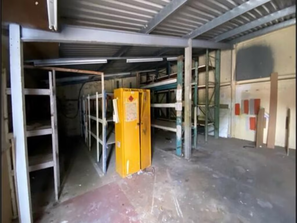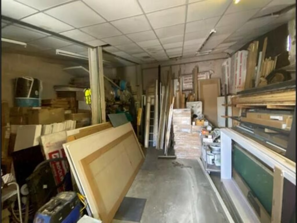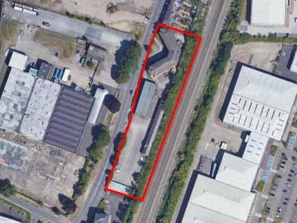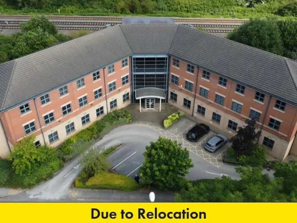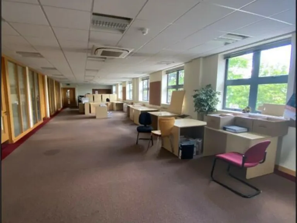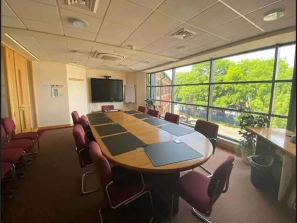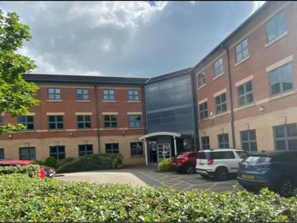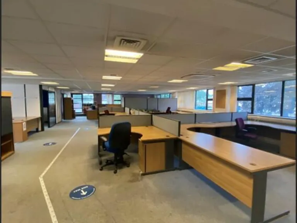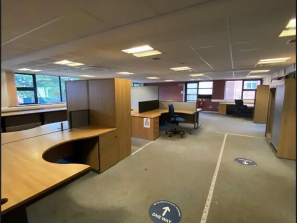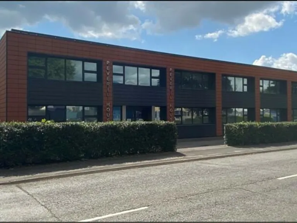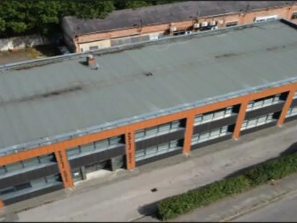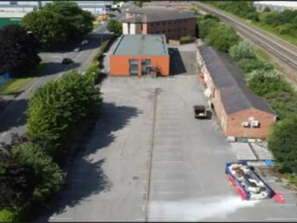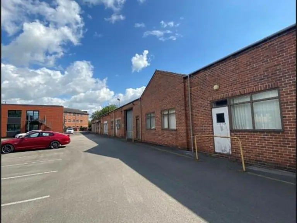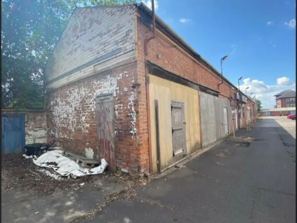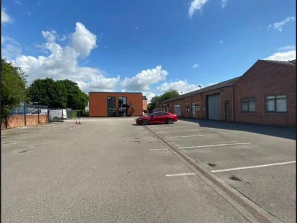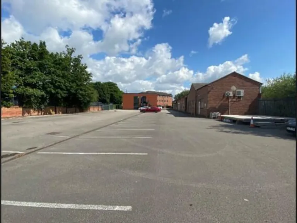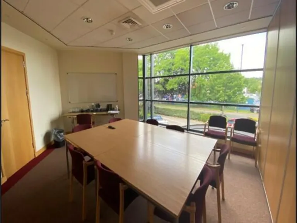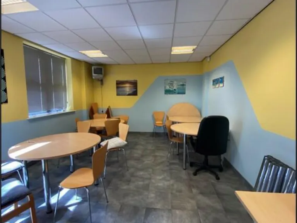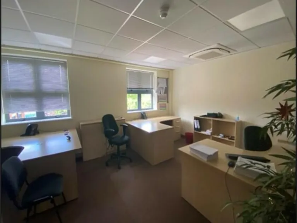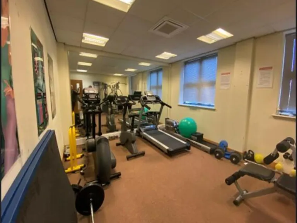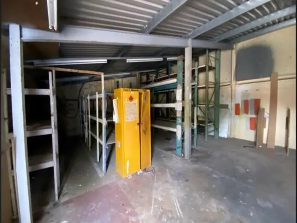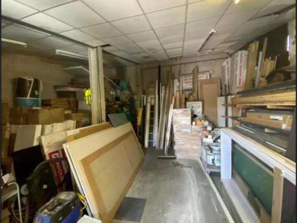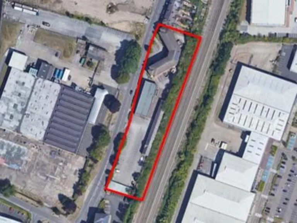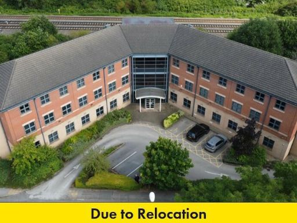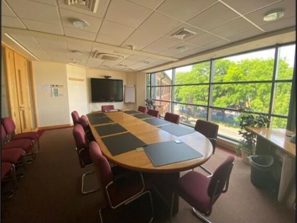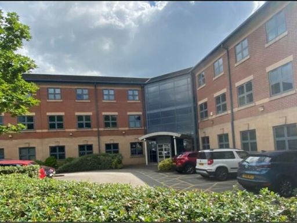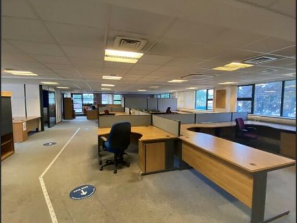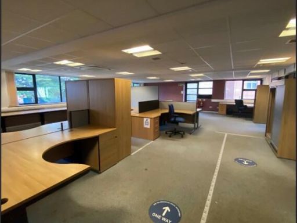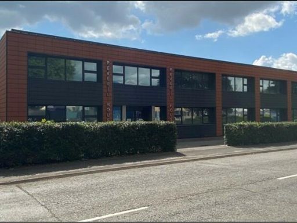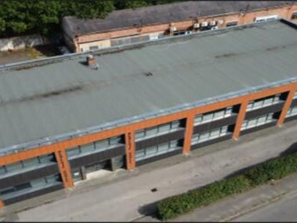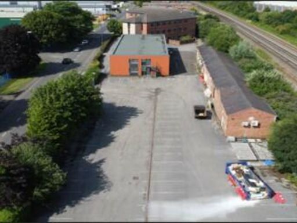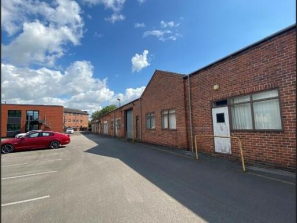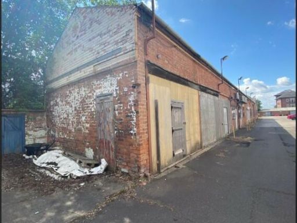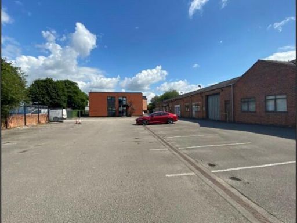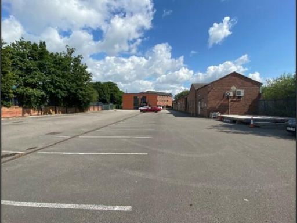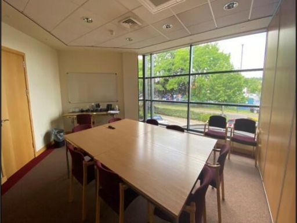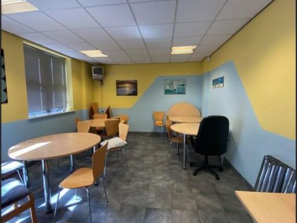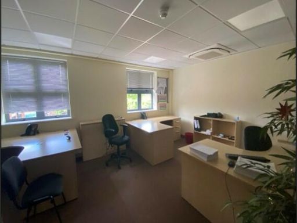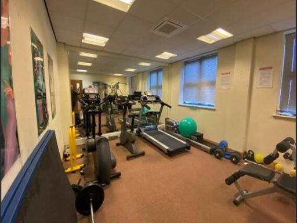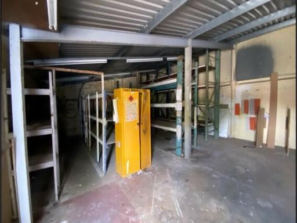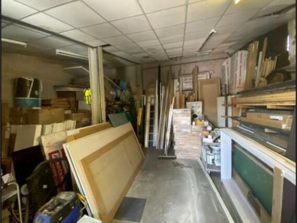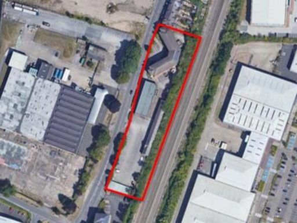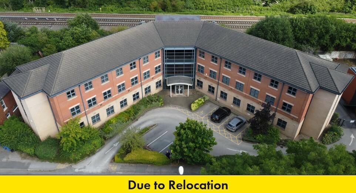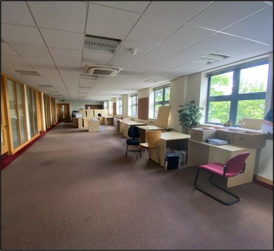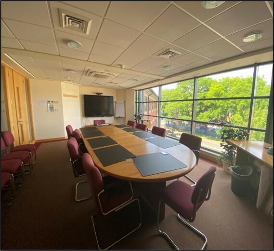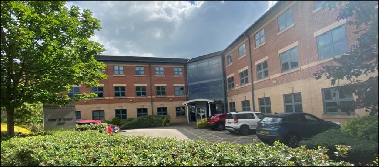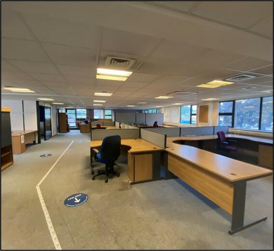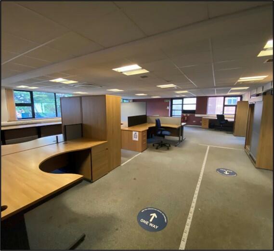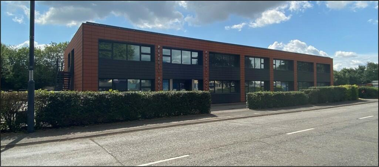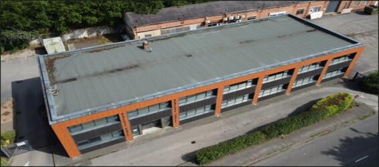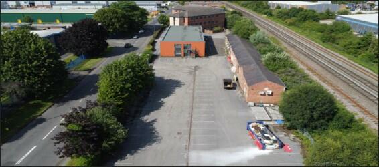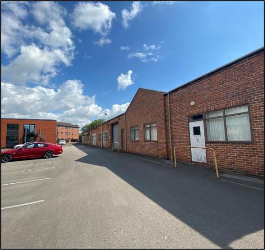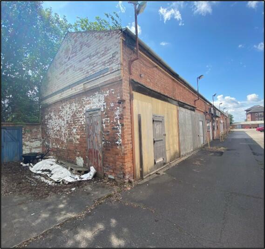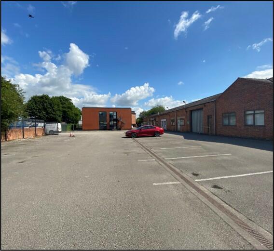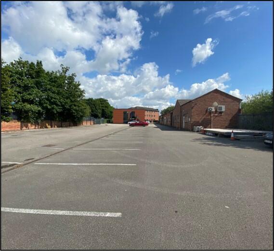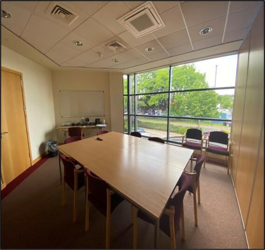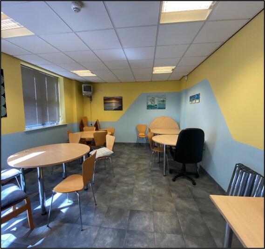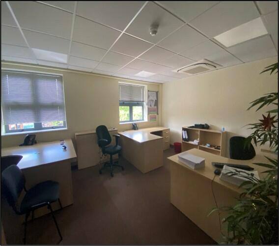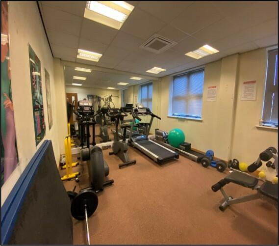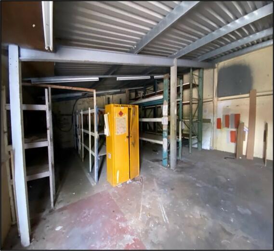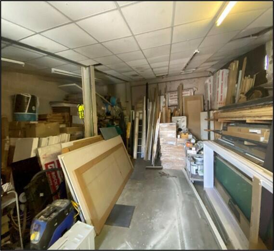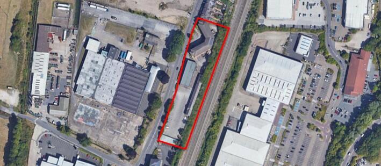Summary - PENTAXIA, ALFRETON ROAD DE21 4AG
1 bed 1 bath Office
Two-office campus on 1.34 acres with 70+ spaces and redevelopment potential STPP.
Two detached office buildings totaling about 28,296 sq ft
A substantial two-building office campus on 1.34 acres, offered with over 70 parking spaces and flexible occupation options. RWK House (2008) delivers three-storey modern open-plan floors served by lift and stairs; Peveril House offers mixed cellular and open-plan space and attached stores finished largely to a shell specification. The site suits single-headquarters use, floor-by-floor subdivision or a redevelopment/conversion scheme subject to planning (STPP).
Key practical positives include generous net internal area (approx. 28,296 sq ft overall), robust parking provision, and a clear redevelopment route on an unusually large, very affluent plot within a comfortable suburban setting. The buildings present immediate usable office space alongside parts that would benefit from refurbishment, making the asset attractive to investors, developers or an owner-occupier seeking scale.
Notable considerations: tenure is listed as unknown and any redevelopment or change of use requires planning consent (STPP). Peveril House appears to date from the 1960s and is only partially re-clad externally; former stores are largely shell specification and will need fit-out. Buyers should allow for refurbishment/fit-out costs and carry out full technical, asbestos and services surveys prior to exchange.
Priced at £3,000,000, the site offers clear scope for value creation through refurbishment, reconfiguration or conversion, subject to confirming planning and title details.
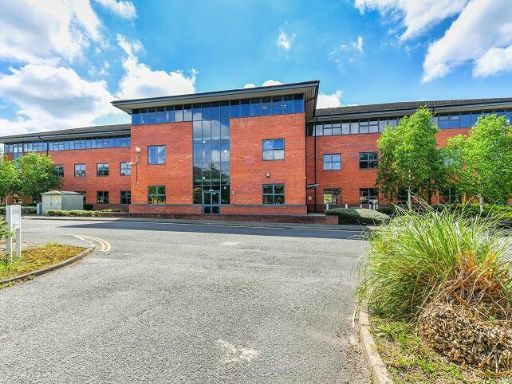 Office for sale in Meridian Court, 18 Stanier Way, Wyvern Business Park, Derby, Derbyshire, DE21 — POA • 1 bed • 1 bath • 22288 ft²
Office for sale in Meridian Court, 18 Stanier Way, Wyvern Business Park, Derby, Derbyshire, DE21 — POA • 1 bed • 1 bath • 22288 ft²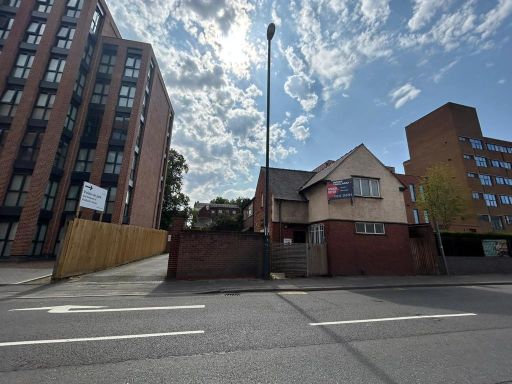 Office for sale in 16 Agard Street, Derby, Derbyshire, DE1 — £300,000 • 1 bed • 1 bath • 1451 ft²
Office for sale in 16 Agard Street, Derby, Derbyshire, DE1 — £300,000 • 1 bed • 1 bath • 1451 ft²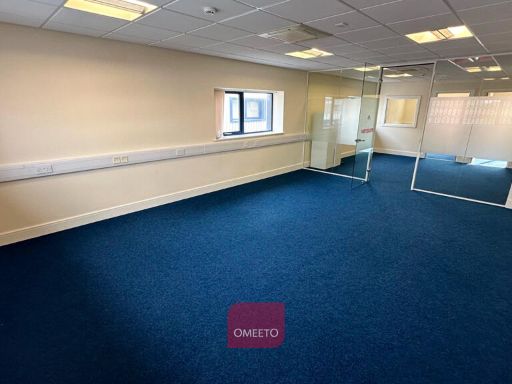 Office for sale in Unit 24 Royal Scot Road, Pride Park, Derby, DE24 8AJ, DE24 — £300,000 • 1 bed • 1 bath • 1686 ft²
Office for sale in Unit 24 Royal Scot Road, Pride Park, Derby, DE24 8AJ, DE24 — £300,000 • 1 bed • 1 bath • 1686 ft²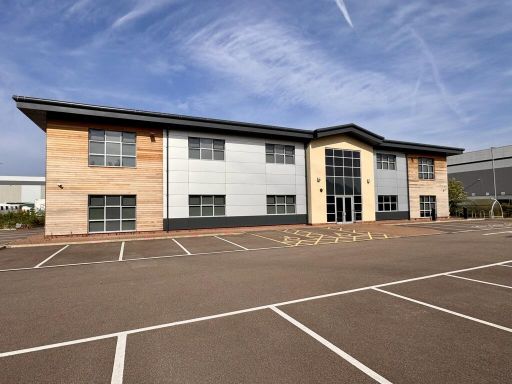 Office for sale in EMDC, Arundel Avenue, Castle Donington, Leicestershire, DE74 — £1,500,000 • 1 bed • 1 bath • 8693 ft²
Office for sale in EMDC, Arundel Avenue, Castle Donington, Leicestershire, DE74 — £1,500,000 • 1 bed • 1 bath • 8693 ft²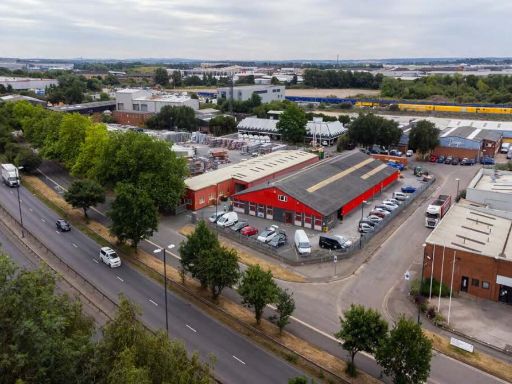 Light industrial facility for sale in 50 Chequers Road, DE21 — £1,800,000 • 1 bed • 1 bath • 21550 ft²
Light industrial facility for sale in 50 Chequers Road, DE21 — £1,800,000 • 1 bed • 1 bath • 21550 ft²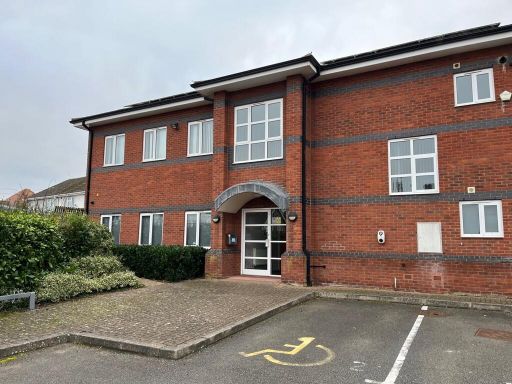 Office for sale in The Cornerstone, Market Place, Kegworth, Leicestershire, DE74 — POA • 1 bed • 1 bath • 4403 ft²
Office for sale in The Cornerstone, Market Place, Kegworth, Leicestershire, DE74 — POA • 1 bed • 1 bath • 4403 ft²