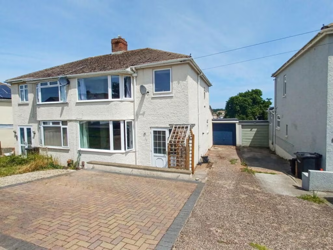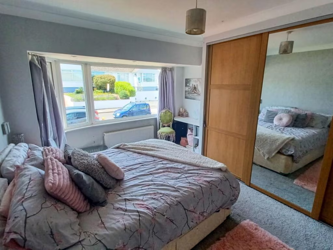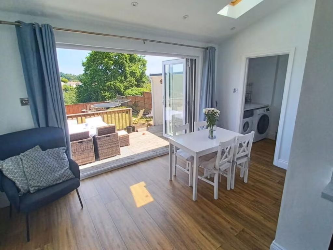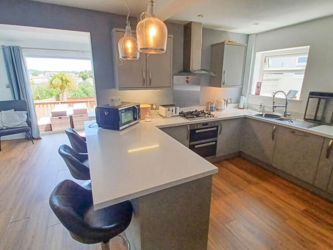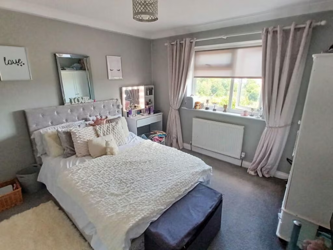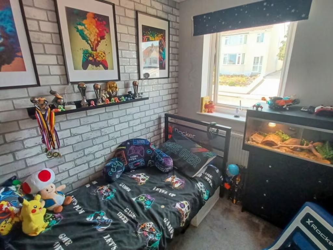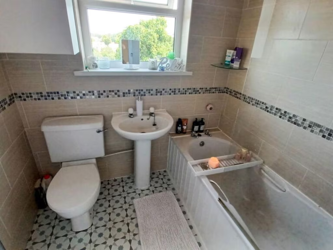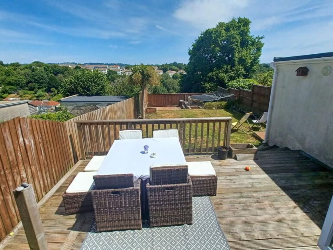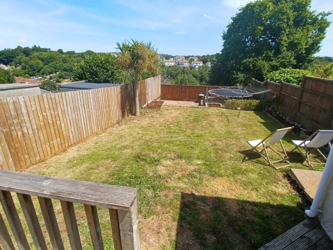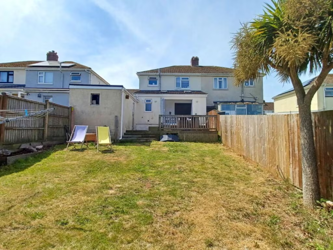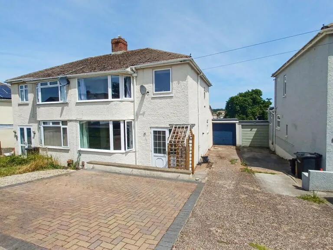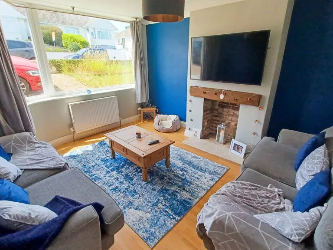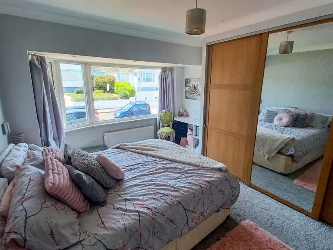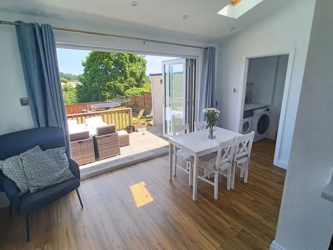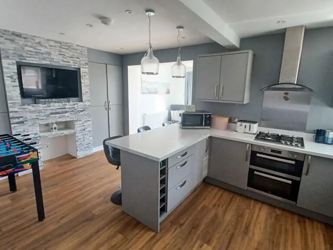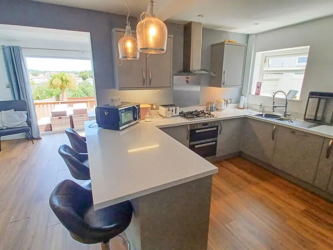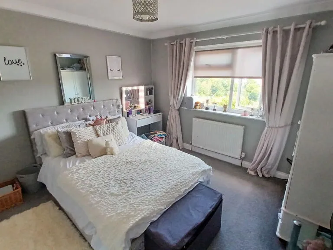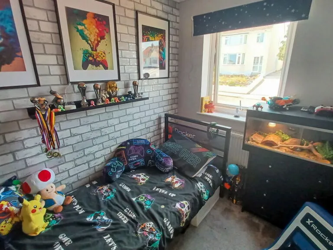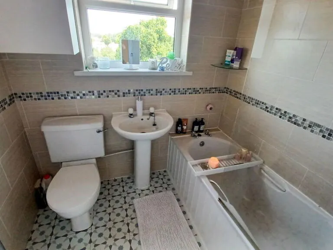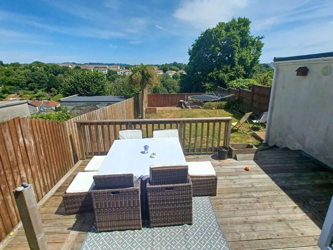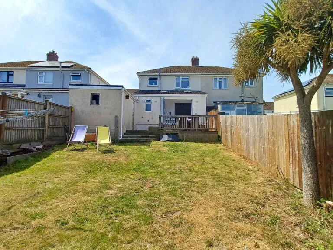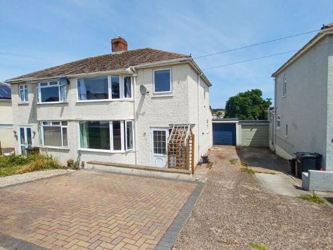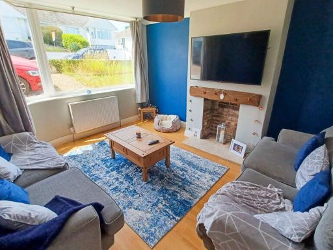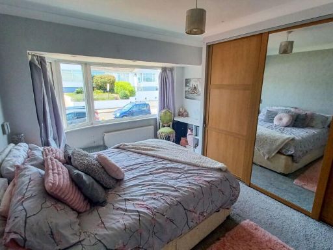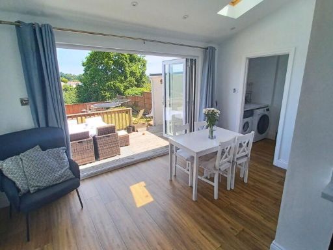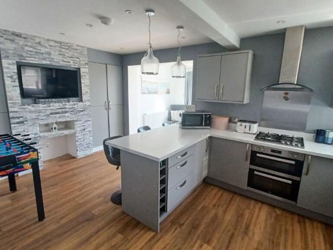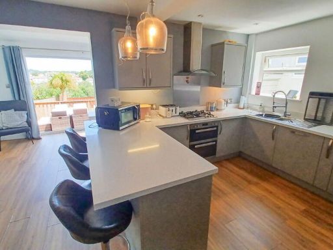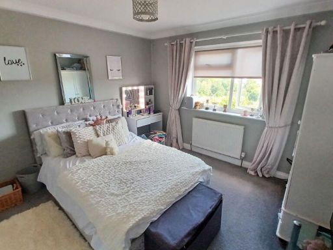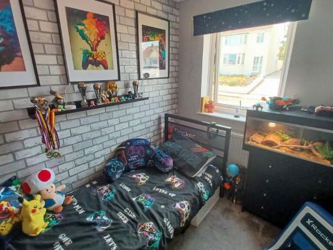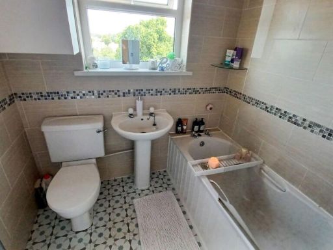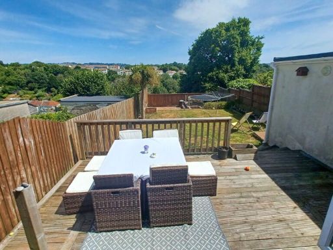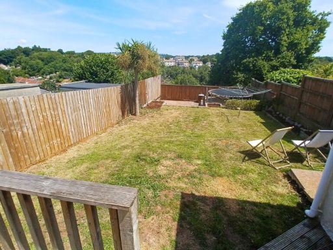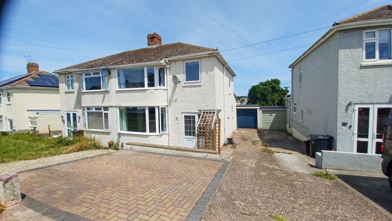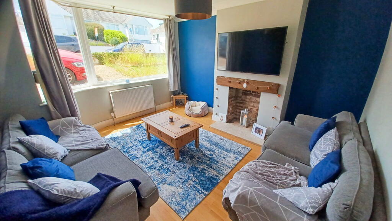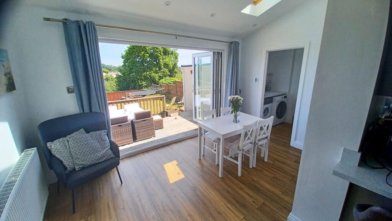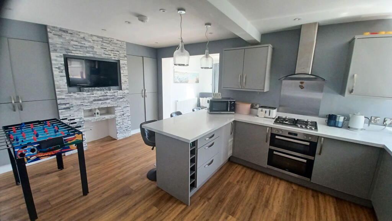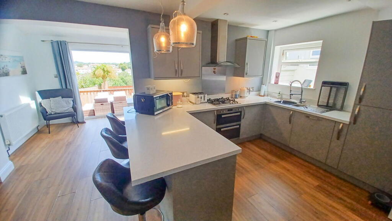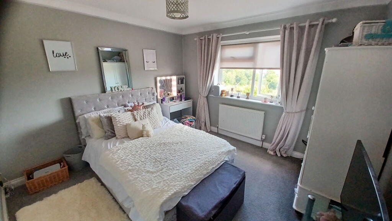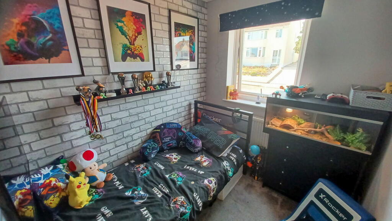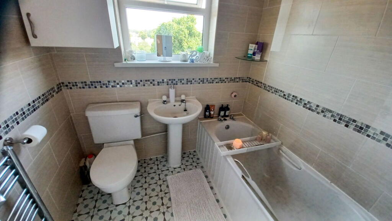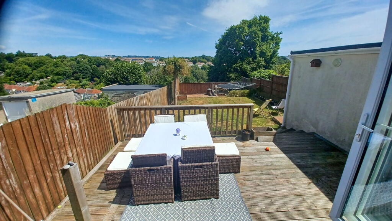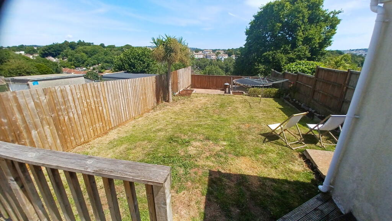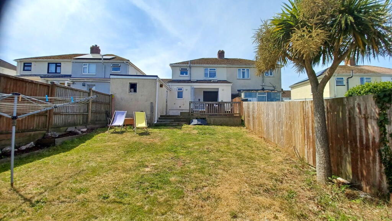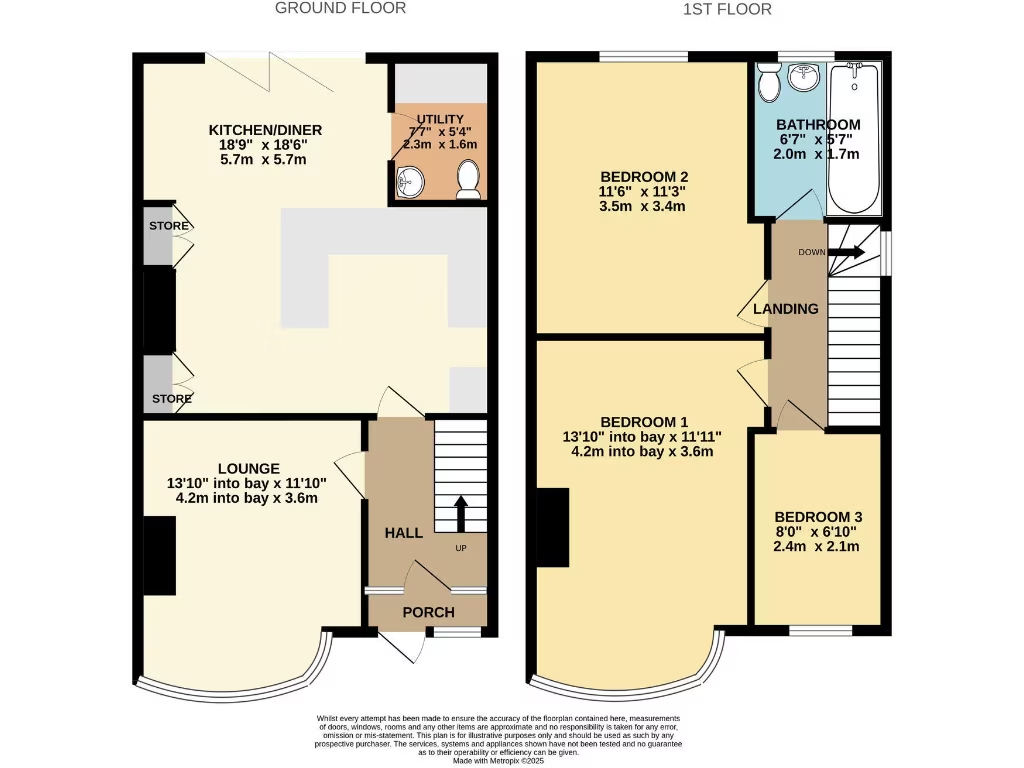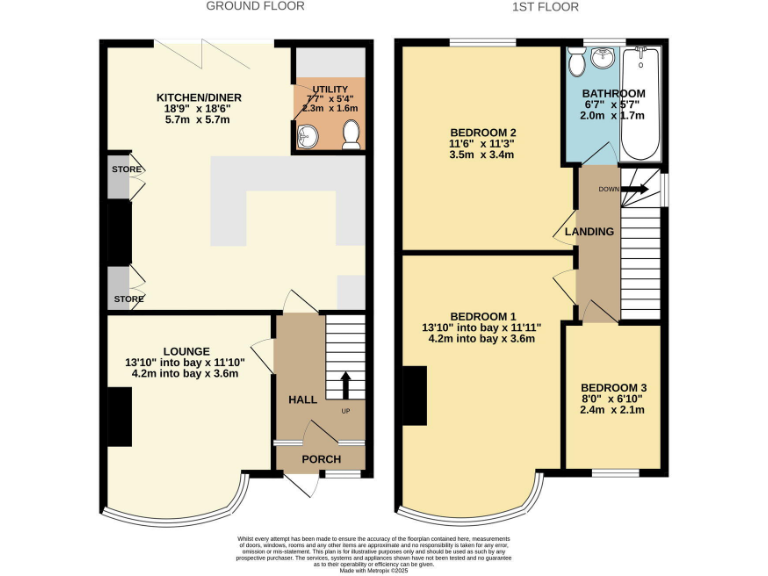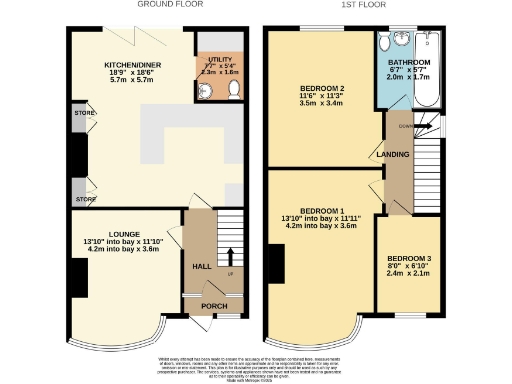Summary - 55 HIGHLAND ROAD TORQUAY TQ2 6NL
3 bed 1 bath Semi-Detached
Bright family space with garage, driveway and convenient school access.
Extended kitchen/diner with bifold doors to decked patio and lawn
This extended three-bedroom semi-detached house on Highland Road offers spacious, family-focused living across two floors. The ground floor features a large kitchen/diner with bifold doors to a decked patio and lawn—ideal for family meals and low-key entertaining—plus a useful utility room with WC. A bay-windowed lounge provides a bright, airy reception room facing the front.
Upstairs are two generous double bedrooms and a good single bedroom, served by one modern family bathroom. The property benefits from UPVC double glazing, mains gas central heating and an EPC rating of C. Outside there is driveway parking for several cars, a practical garage and a decent rear garden that steps down from the deck to lawn.
Practical points to note: the house is a mid-20th century build (circa 1950–66) and, while well presented, some buyers may want to update rooms to their taste. The date of the double glazing installation is not specified. With only one bathroom there may be peak-time pressure for larger families. Tenure is freehold and council tax band C.
Positioned in the popular Chelston area, the home is close to good primary and secondary schools, local amenities and transport links, with attractive Cockington Village within walking distance. This property will suit buyers seeking a comfortable, ready-to-live-in family home with scope to personalise over time.
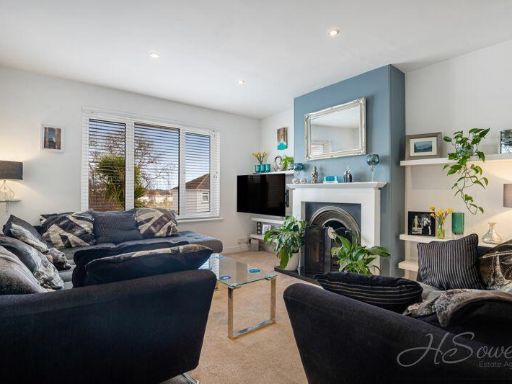 3 bedroom semi-detached house for sale in Highland Road, Torquay,, TQ2 — £340,000 • 3 bed • 2 bath • 848 ft²
3 bedroom semi-detached house for sale in Highland Road, Torquay,, TQ2 — £340,000 • 3 bed • 2 bath • 848 ft²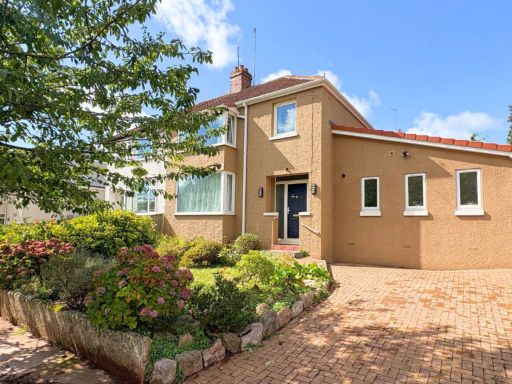 3 bedroom semi-detached house for sale in Sherwell Valley Road,Torquay,TQ2 6ET, TQ2 — £350,000 • 3 bed • 2 bath • 1167 ft²
3 bedroom semi-detached house for sale in Sherwell Valley Road,Torquay,TQ2 6ET, TQ2 — £350,000 • 3 bed • 2 bath • 1167 ft²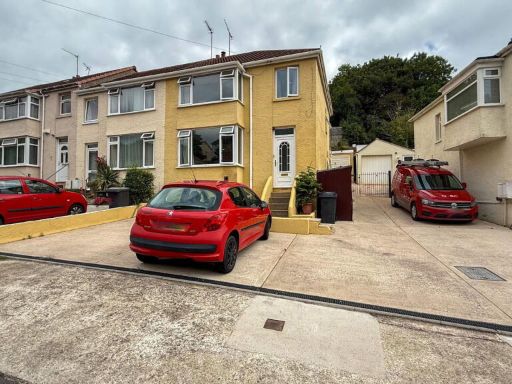 4 bedroom end of terrace house for sale in Sherwell Valley Road, Torquay, TQ2 6EW, TQ2 — £260,000 • 4 bed • 1 bath • 803 ft²
4 bedroom end of terrace house for sale in Sherwell Valley Road, Torquay, TQ2 6EW, TQ2 — £260,000 • 4 bed • 1 bath • 803 ft²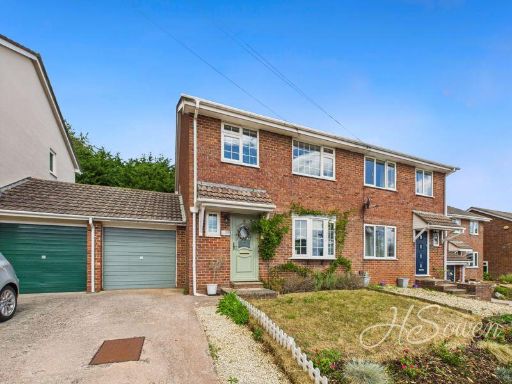 3 bedroom semi-detached house for sale in Burleigh Road, Torquay, TQ2 — £300,000 • 3 bed • 1 bath • 988 ft²
3 bedroom semi-detached house for sale in Burleigh Road, Torquay, TQ2 — £300,000 • 3 bed • 1 bath • 988 ft²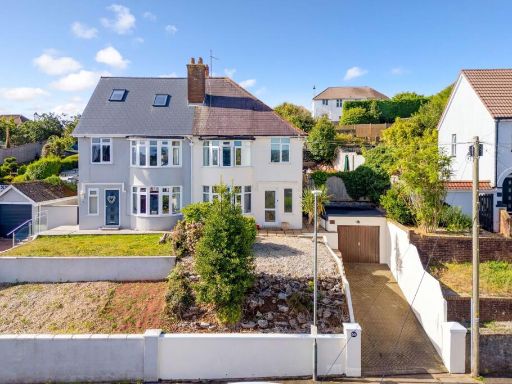 4 bedroom semi-detached house for sale in Burridge Road, Torquay, TQ2 — £325,000 • 4 bed • 1 bath • 1378 ft²
4 bedroom semi-detached house for sale in Burridge Road, Torquay, TQ2 — £325,000 • 4 bed • 1 bath • 1378 ft² 2 bedroom bungalow for sale in Highland Road, Torquay, TQ2 — £240,000 • 2 bed • 1 bath • 883 ft²
2 bedroom bungalow for sale in Highland Road, Torquay, TQ2 — £240,000 • 2 bed • 1 bath • 883 ft²