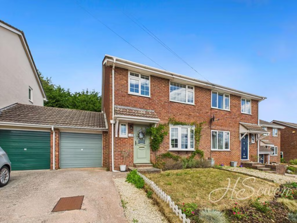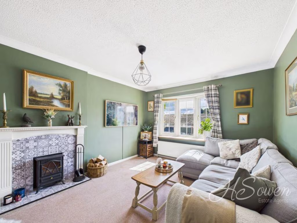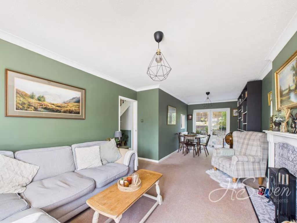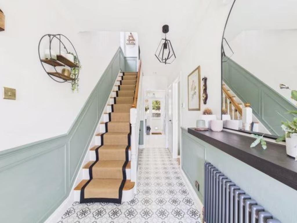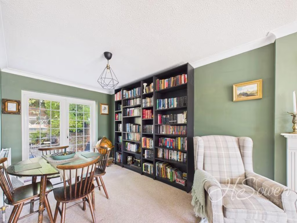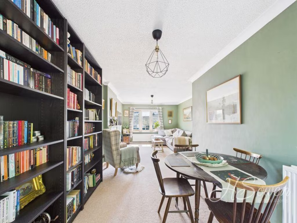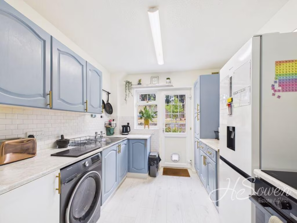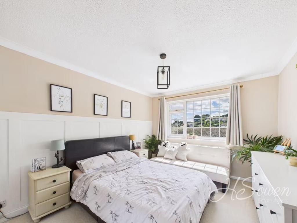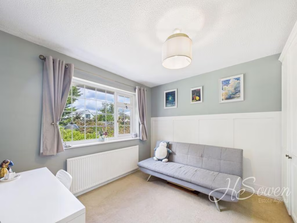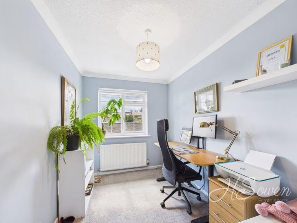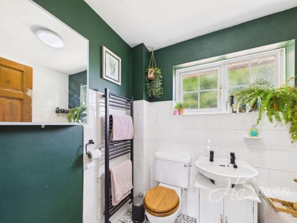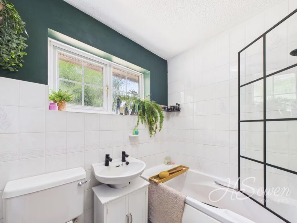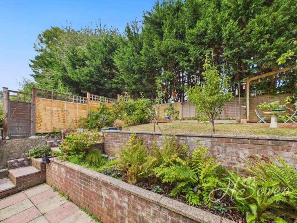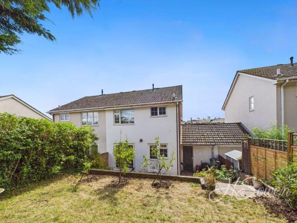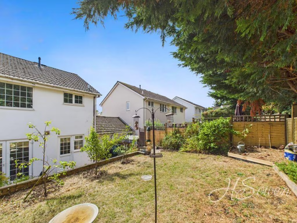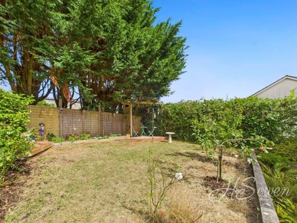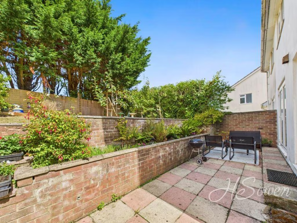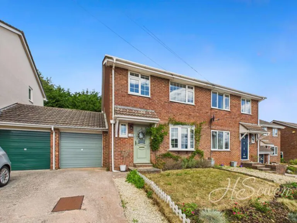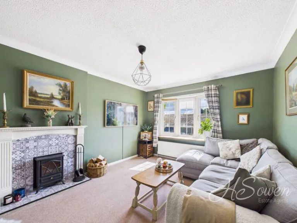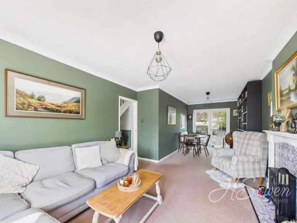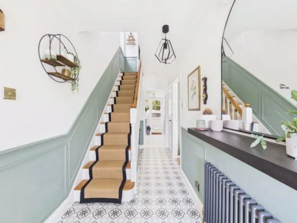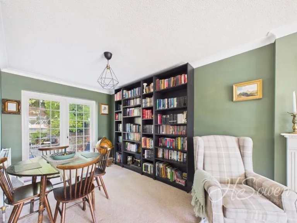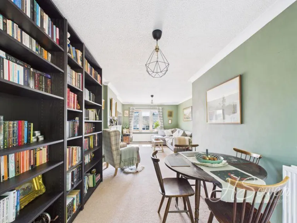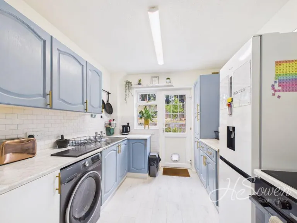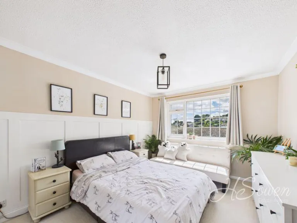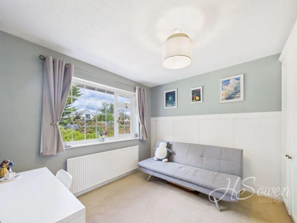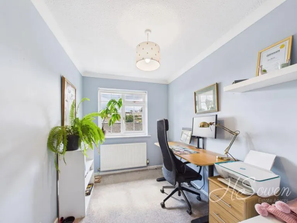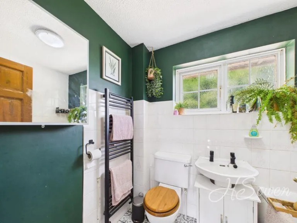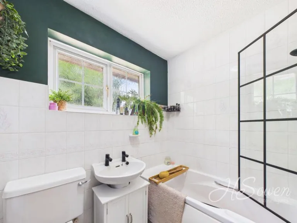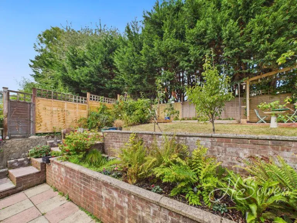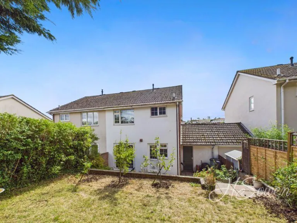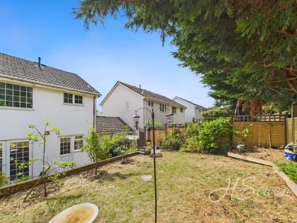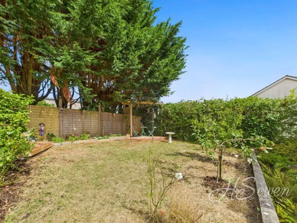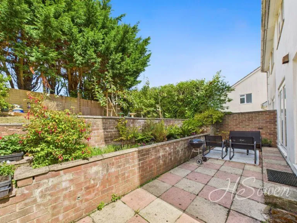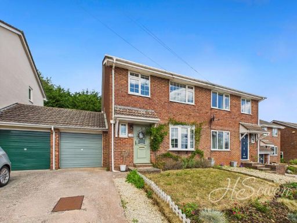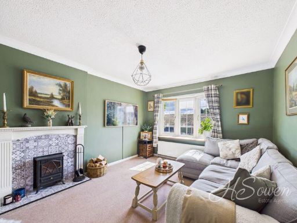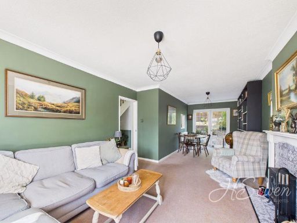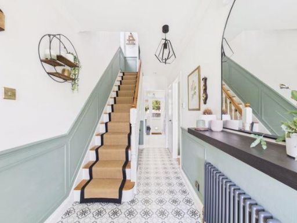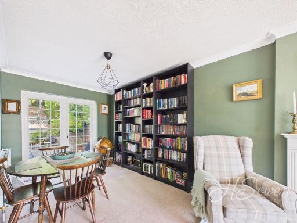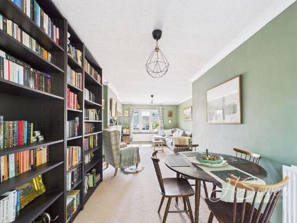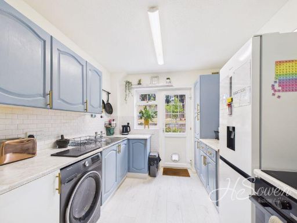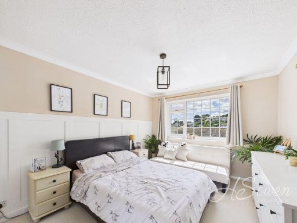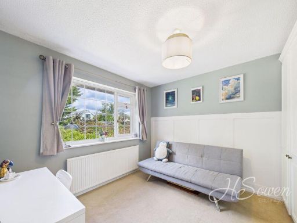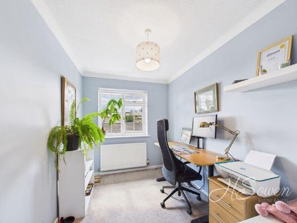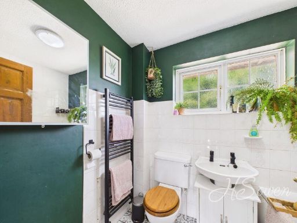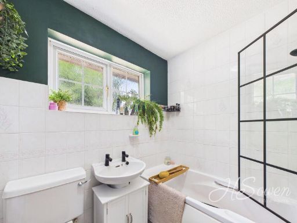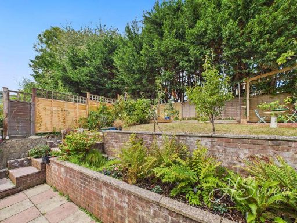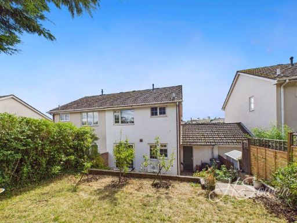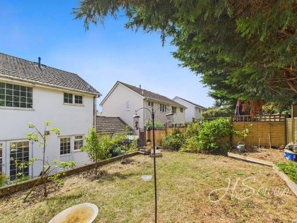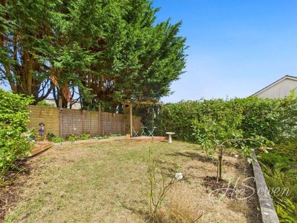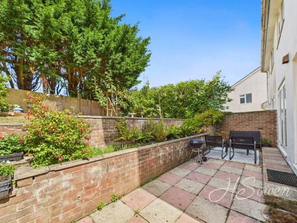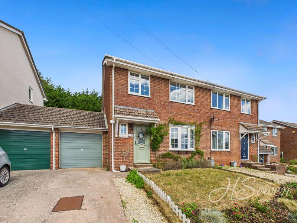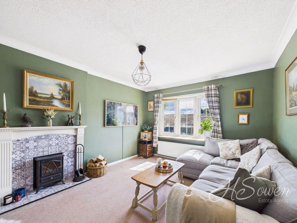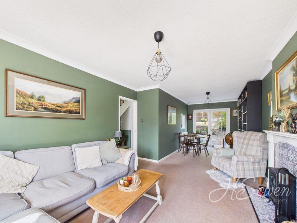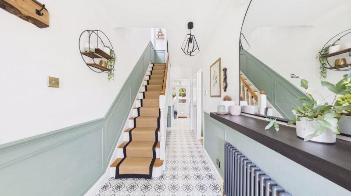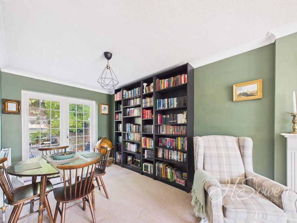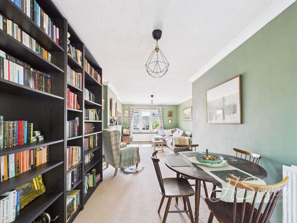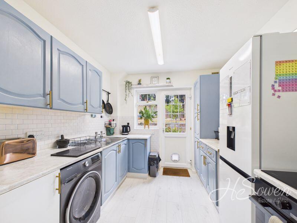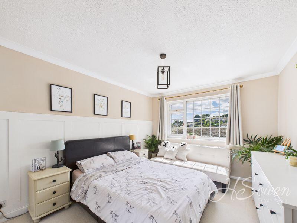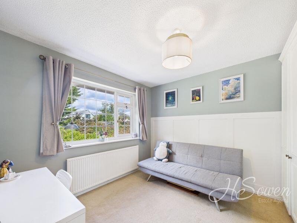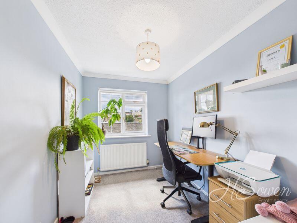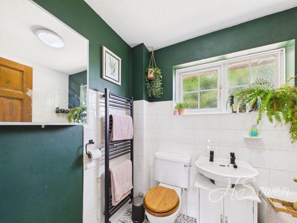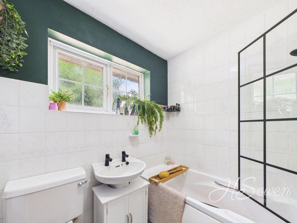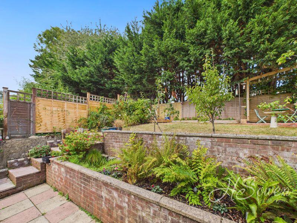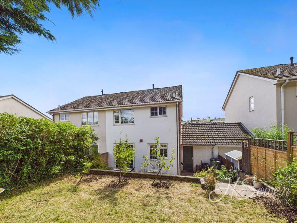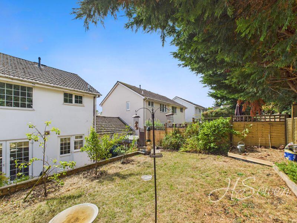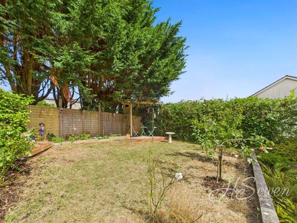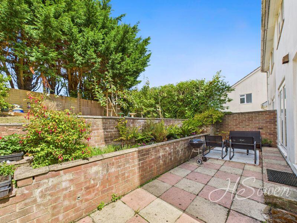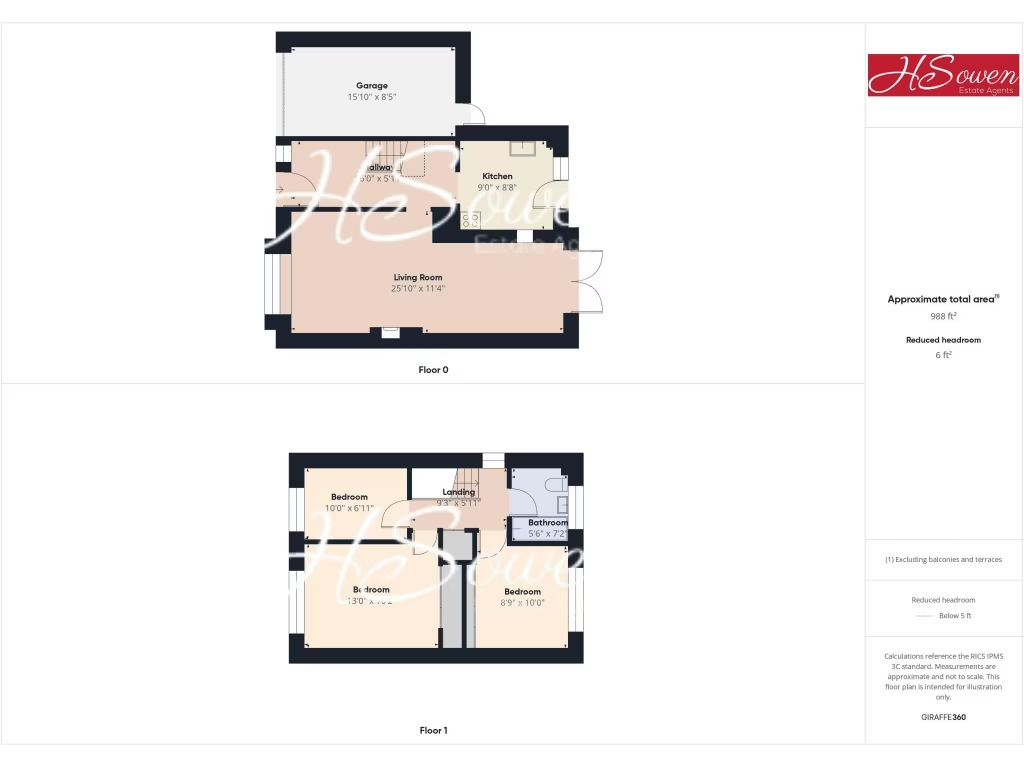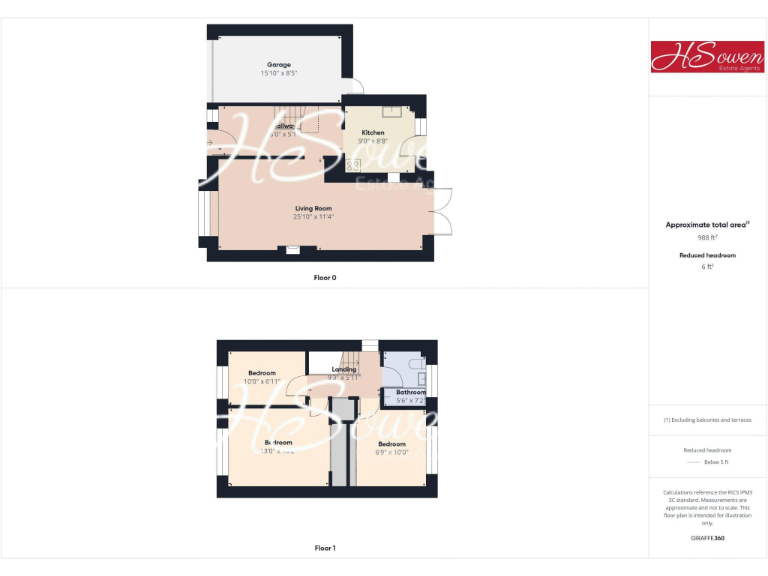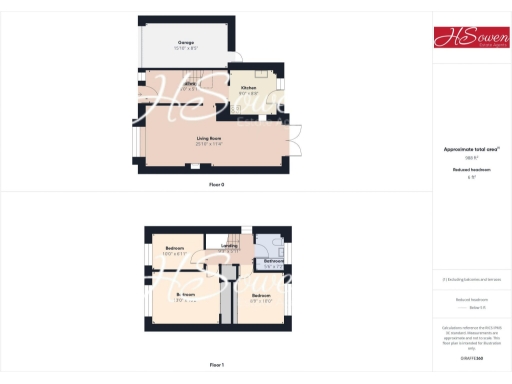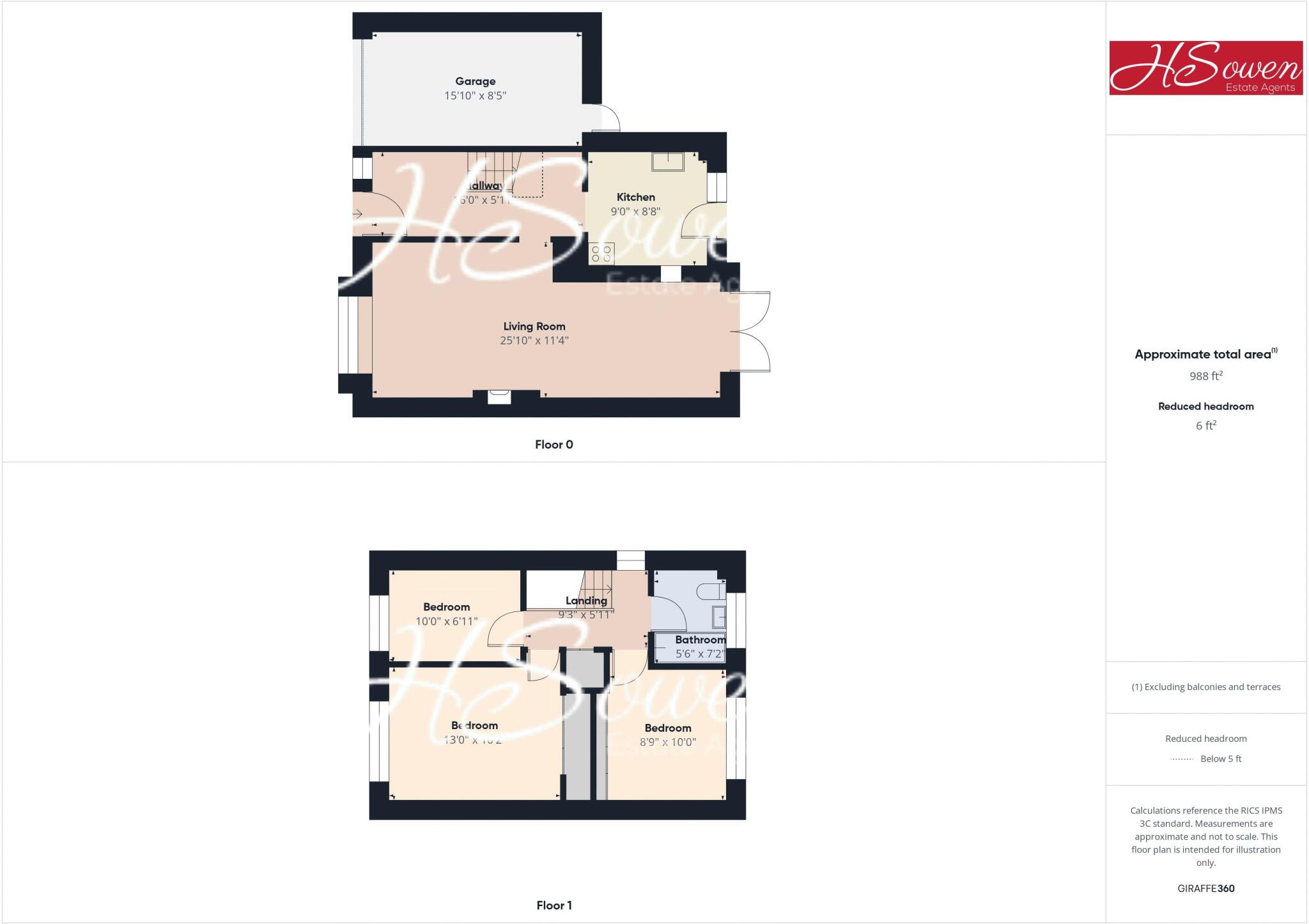Summary - 26 BURLEIGH ROAD TORQUAY TQ2 6JX
3 bed 1 bath Semi-Detached
Well-presented family house near top grammar schools and hospital.
Three bedrooms, two generous doubles
A spacious three-bedroom semi on the Shiphay/Chelston border, this well-presented home suits families seeking strong local schools and convenient transport. The ground floor offers an open-plan living and dining area with a traditional fireplace and a fitted kitchen, while two generous double bedrooms upstairs provide comfortable family sleeping space.
Practical features include a private driveway, detached garage with rear access, and a small manageable garden — ideal for low-maintenance outdoor space. The property is freehold, sits in an affluent, low-crime area with excellent mobile signal and fast broadband, and carries no flood risk.
Buyers should note the home was constructed in the late 1960s/early 1970s with cavity walls likely uninsulated; upgrading insulation and heating efficiency would be a sensible investment. There is a single family bathroom, and overall floor area is around 988 sq ft, so growing families may find space limited compared with larger modern houses. Guide price £290,000–£300,000.
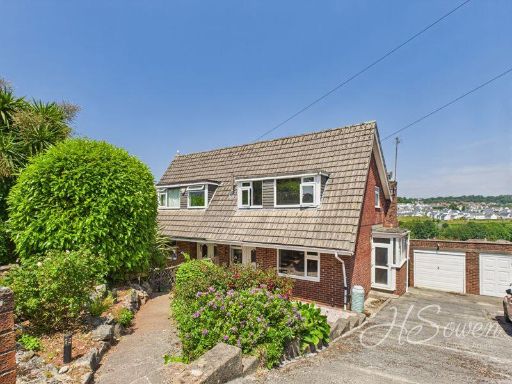 3 bedroom semi-detached house for sale in Higher Cadewell Lane, Torquay, TQ2 — £325,000 • 3 bed • 1 bath • 1190 ft²
3 bedroom semi-detached house for sale in Higher Cadewell Lane, Torquay, TQ2 — £325,000 • 3 bed • 1 bath • 1190 ft²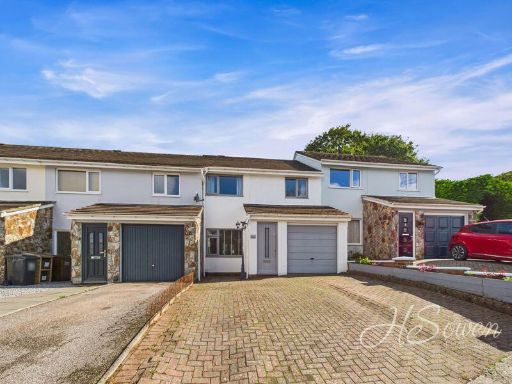 3 bedroom terraced house for sale in Burn River Rise, Torquay, TQ2 — £290,000 • 3 bed • 1 bath • 943 ft²
3 bedroom terraced house for sale in Burn River Rise, Torquay, TQ2 — £290,000 • 3 bed • 1 bath • 943 ft²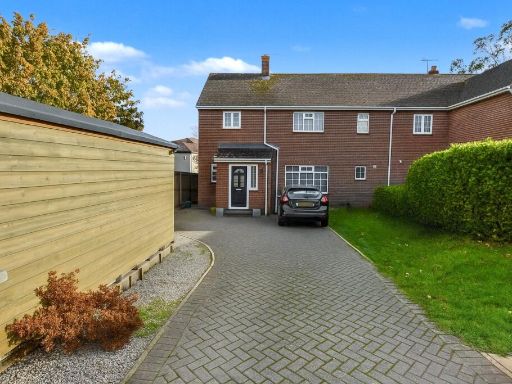 4 bedroom semi-detached house for sale in Exe Hill, Torquay, Devon, TQ2 — £385,000 • 4 bed • 2 bath • 882 ft²
4 bedroom semi-detached house for sale in Exe Hill, Torquay, Devon, TQ2 — £385,000 • 4 bed • 2 bath • 882 ft²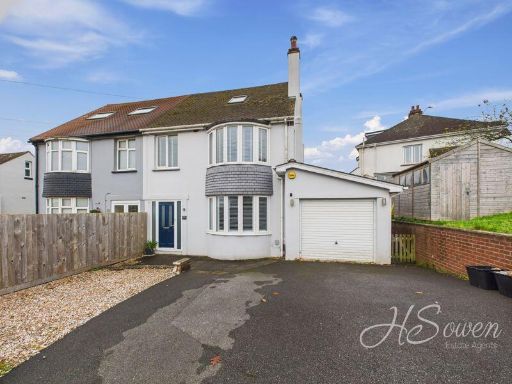 4 bedroom semi-detached house for sale in Shiphay Park Road, Torquay, TQ2 — £450,000 • 4 bed • 2 bath • 1327 ft²
4 bedroom semi-detached house for sale in Shiphay Park Road, Torquay, TQ2 — £450,000 • 4 bed • 2 bath • 1327 ft²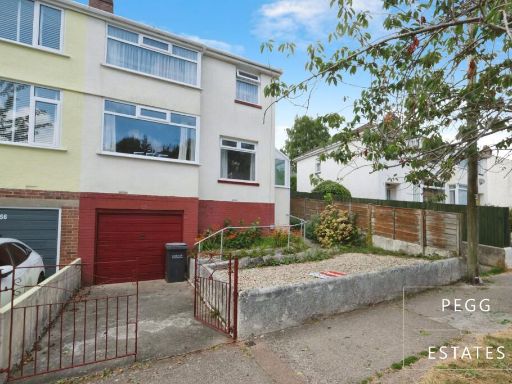 3 bedroom semi-detached house for sale in Sherwell Valley Road, Torquay, TQ2 — £250,000 • 3 bed • 1 bath
3 bedroom semi-detached house for sale in Sherwell Valley Road, Torquay, TQ2 — £250,000 • 3 bed • 1 bath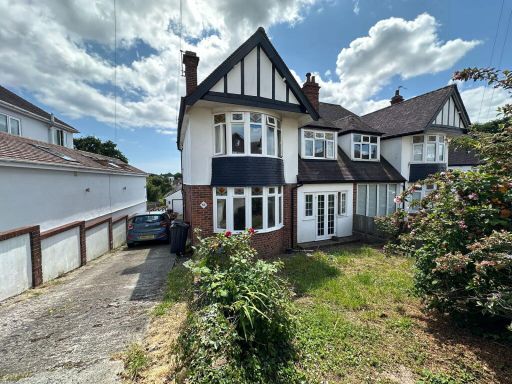 3 bedroom semi-detached house for sale in Shiphay Park Road, Torquay, TQ2 7DQ, TQ2 — £325,000 • 3 bed • 1 bath • 1211 ft²
3 bedroom semi-detached house for sale in Shiphay Park Road, Torquay, TQ2 7DQ, TQ2 — £325,000 • 3 bed • 1 bath • 1211 ft²