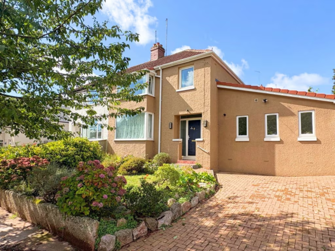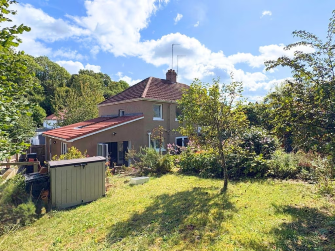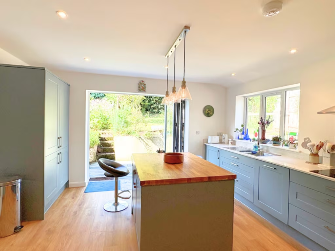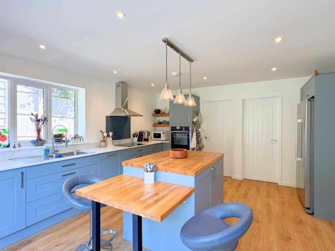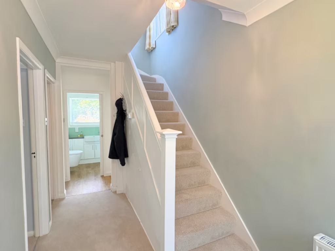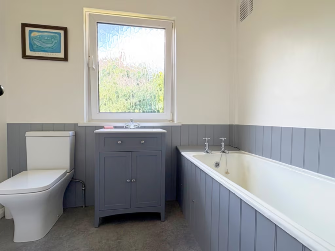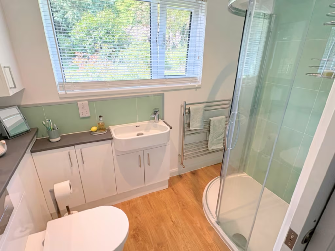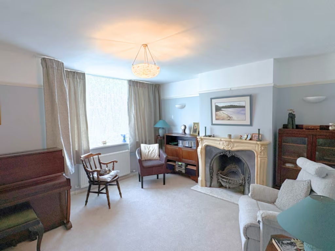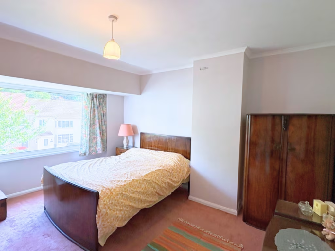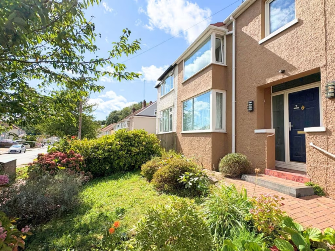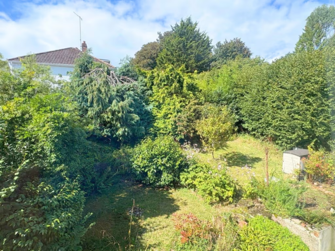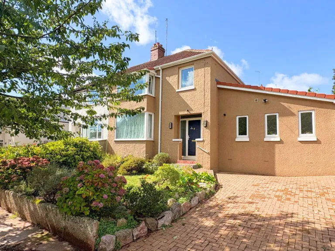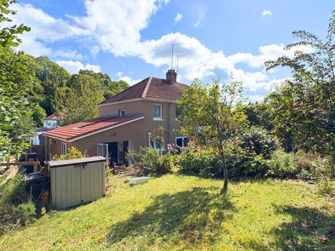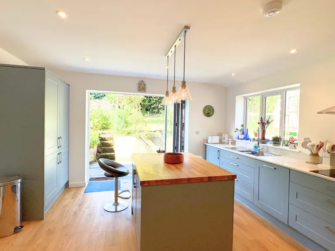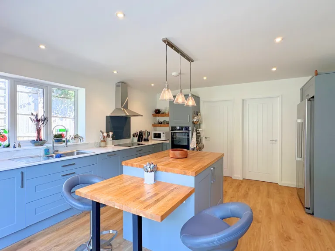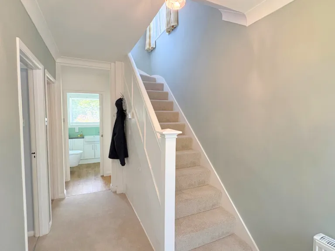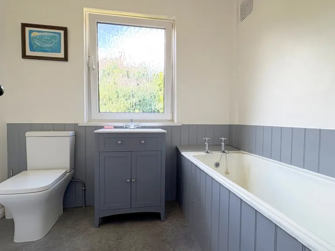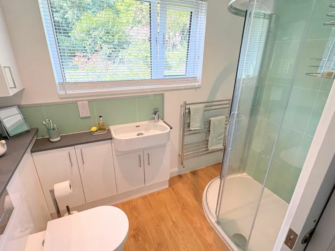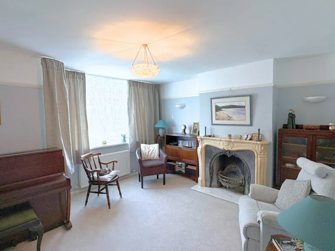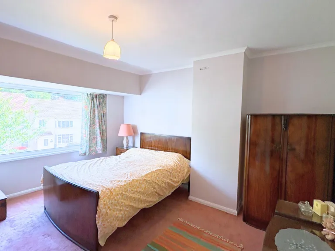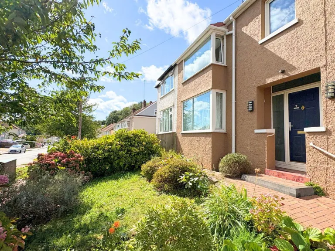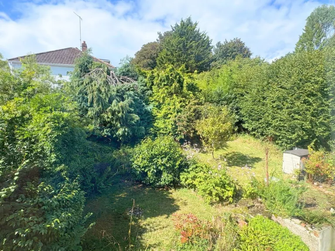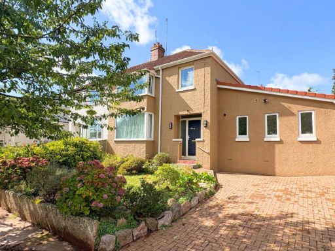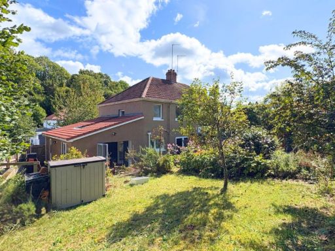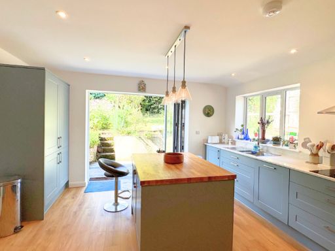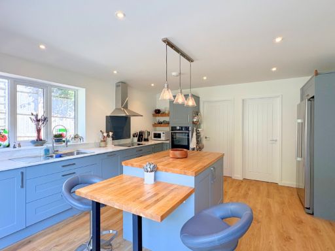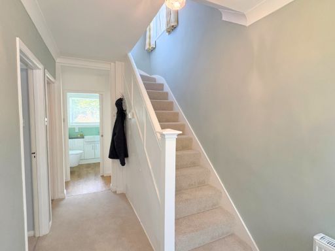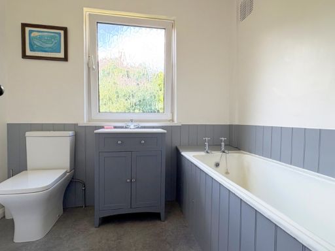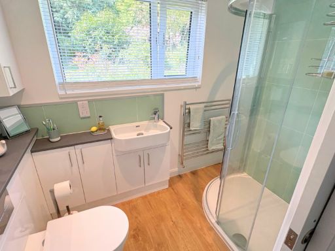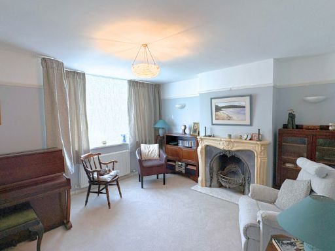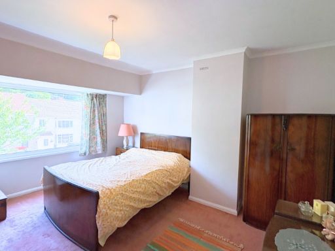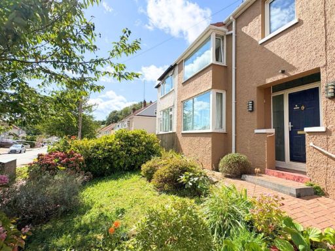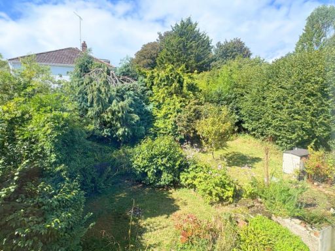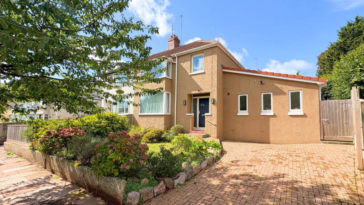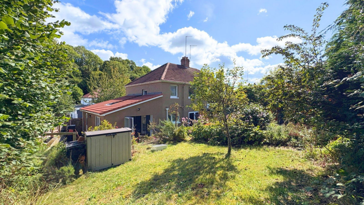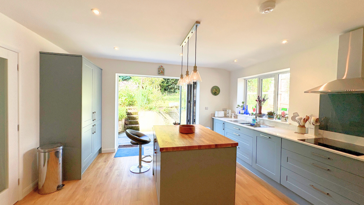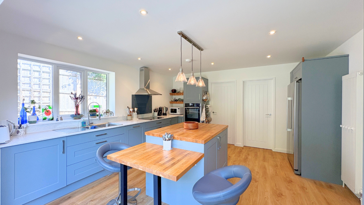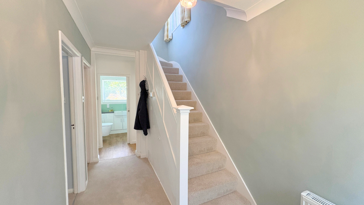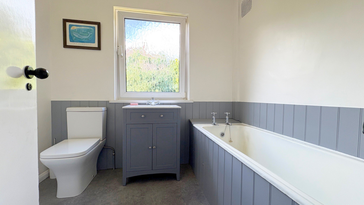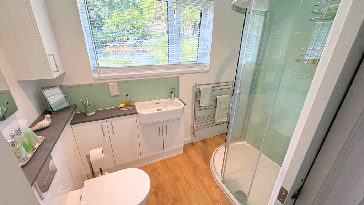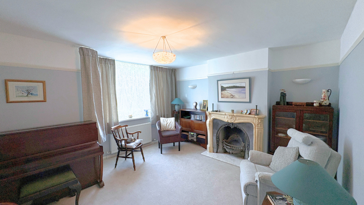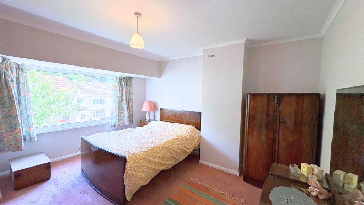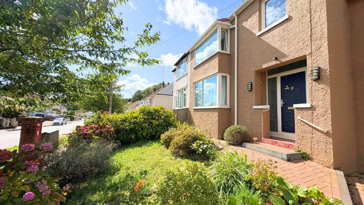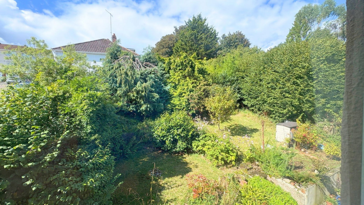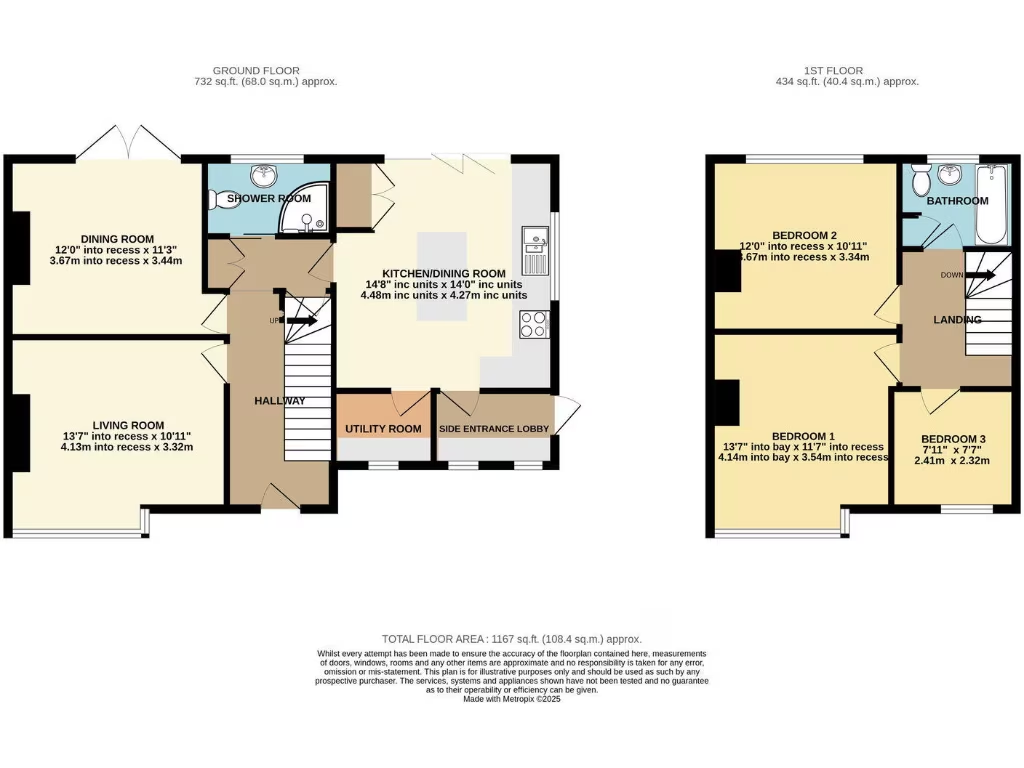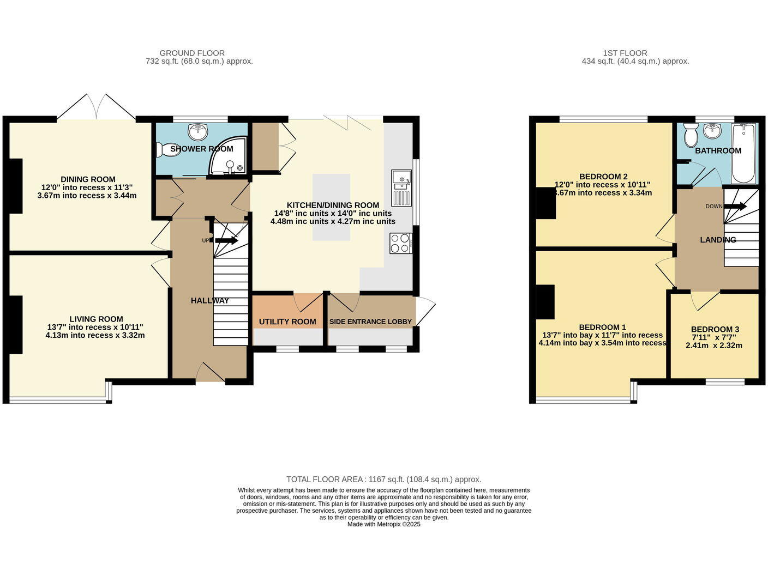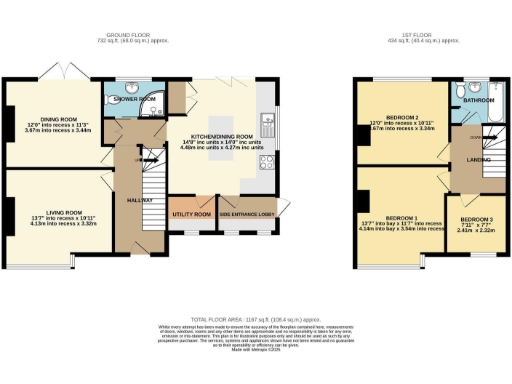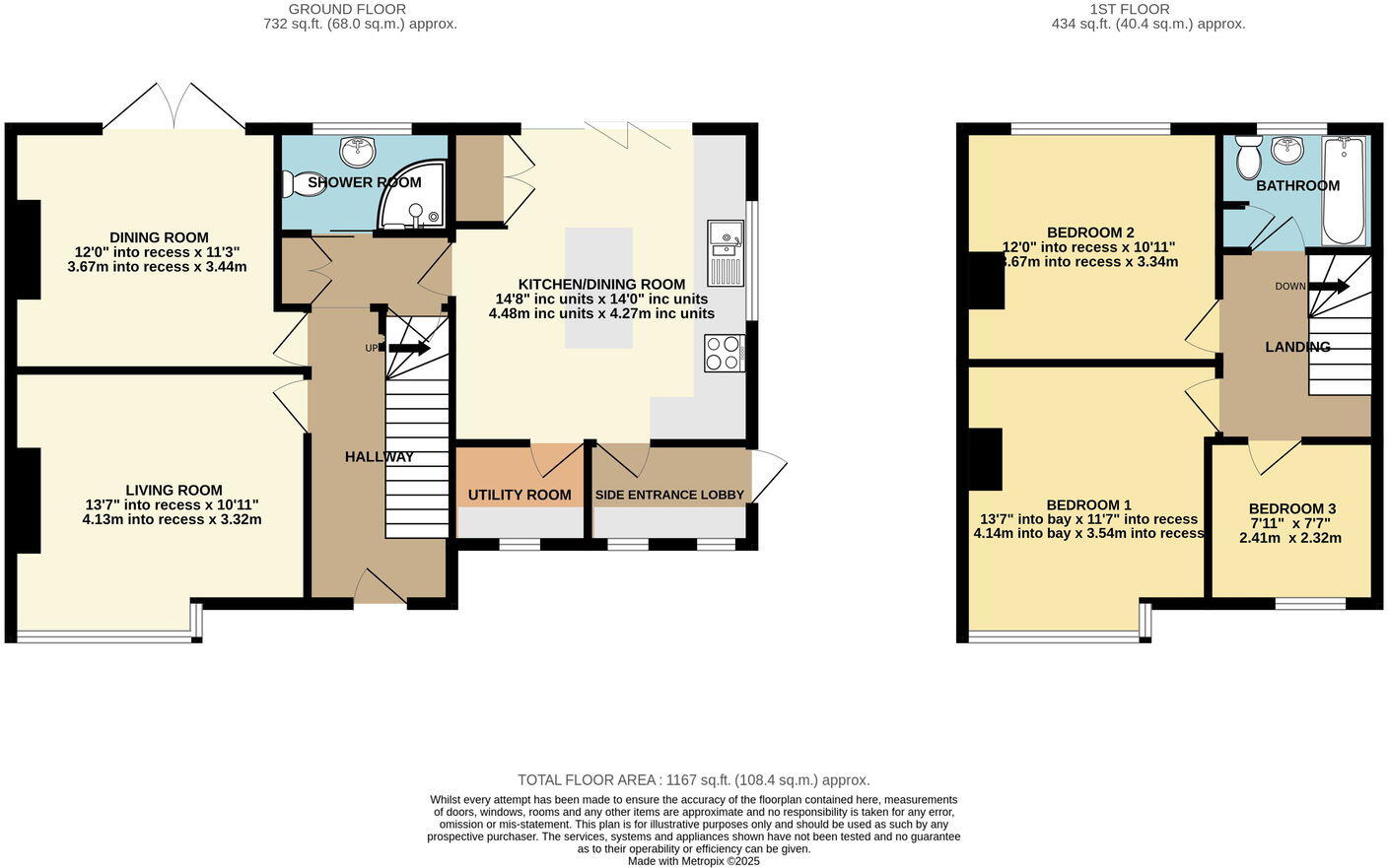Summary - Sherwell Valley Road,Torquay,TQ2 6ET TQ2 6ET
3 bed 2 bath Semi-Detached
Spacious three-bed semi with modern extension, parking and large westerly garden.
Three double/single bedrooms with upstairs bathroom and downstairs shower/WC
Recently extended kitchen/dining with island and bi-fold doors to westerly garden
Large living room with bay window and fireplace; separate dining room
Off-street driveway parking, front garden and generous secluded rear garden
Approximately 1,167 sq ft; mid-1940s construction — typical period upkeep likely
Chain free sale; convenient for Sherwell Valley Primary and grammar schools
Mains gas, electric, water and drainage; water meter fitted, fast broadband available
Council Tax band C; very low local crime and excellent mobile signal
This extended three-bedroom semi-detached home on Sherwell Valley Road offers practical family living close to well-regarded local schools and Torbay Hospital. The recent rear extension creates a modern kitchen/dining space with a centre island and bi-fold doors that open onto a westerly-facing rear garden, ideal for evening sun and family outdoor time.
The layout includes a large living room with bay window and fireplace, separate dining room, utility and a downstairs shower/WC in addition to the upstairs bathroom — useful for busy households. Off-street driveway parking, a front garden and a generous rear garden add outdoor versatility and privacy.
Built in the 1940s, the property’s mid-20th century construction and average overall size (about 1,167 sq ft) mean it combines period character with practical living space. Services are standard mains connections, a water meter is fitted, mobile signal is strong and fast broadband is available to order. Council Tax band C.
A clear advantage is the chain-free sale and the property’s proximity to high-performing schools (including Torquay Girls’ and Boys’ Grammar Schools). Buyers should note the house’s age: typical maintenance or updating may be needed over time, particularly if buyers prefer fully modern specifications throughout.
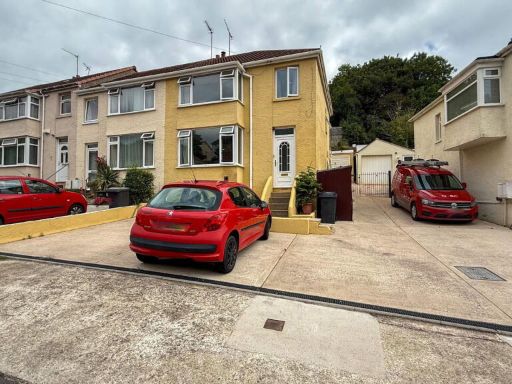 4 bedroom end of terrace house for sale in Sherwell Valley Road, Torquay, TQ2 6EW, TQ2 — £260,000 • 4 bed • 1 bath • 803 ft²
4 bedroom end of terrace house for sale in Sherwell Valley Road, Torquay, TQ2 6EW, TQ2 — £260,000 • 4 bed • 1 bath • 803 ft²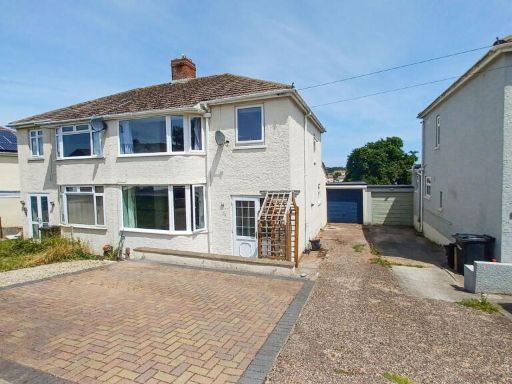 3 bedroom semi-detached house for sale in Highland Road, TQ2 6NL, TQ2 — £300,000 • 3 bed • 1 bath • 940 ft²
3 bedroom semi-detached house for sale in Highland Road, TQ2 6NL, TQ2 — £300,000 • 3 bed • 1 bath • 940 ft²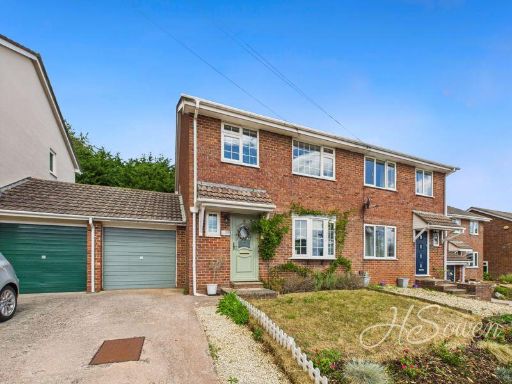 3 bedroom semi-detached house for sale in Burleigh Road, Torquay, TQ2 — £300,000 • 3 bed • 1 bath • 988 ft²
3 bedroom semi-detached house for sale in Burleigh Road, Torquay, TQ2 — £300,000 • 3 bed • 1 bath • 988 ft²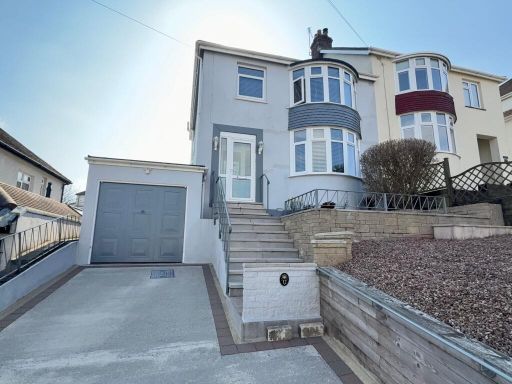 3 bedroom semi-detached house for sale in Shiphay, Torquay, TQ2 — £380,000 • 3 bed • 1 bath • 1066 ft²
3 bedroom semi-detached house for sale in Shiphay, Torquay, TQ2 — £380,000 • 3 bed • 1 bath • 1066 ft²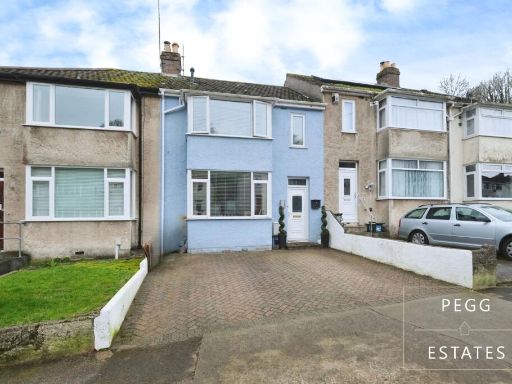 3 bedroom terraced house for sale in Sherwell Valley Road, Torquay, TQ2 — £250,000 • 3 bed • 1 bath • 883 ft²
3 bedroom terraced house for sale in Sherwell Valley Road, Torquay, TQ2 — £250,000 • 3 bed • 1 bath • 883 ft²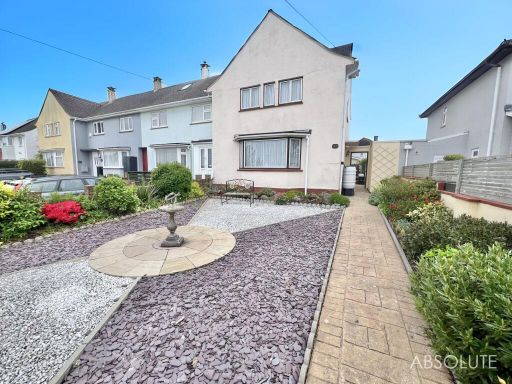 3 bedroom end of terrace house for sale in Torridge Avenue, Torquay, TQ2 — £255,000 • 3 bed • 1 bath • 969 ft²
3 bedroom end of terrace house for sale in Torridge Avenue, Torquay, TQ2 — £255,000 • 3 bed • 1 bath • 969 ft²