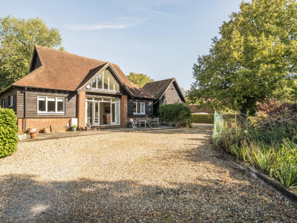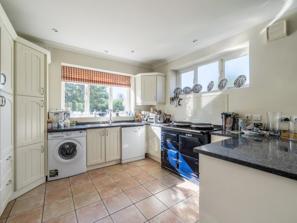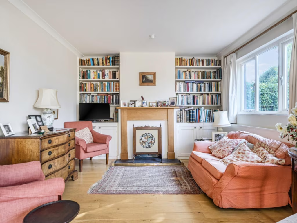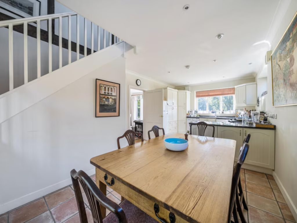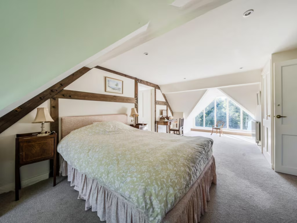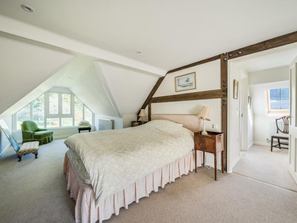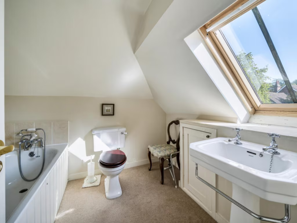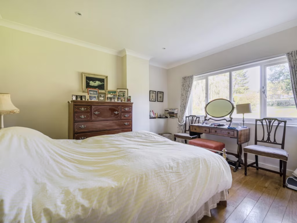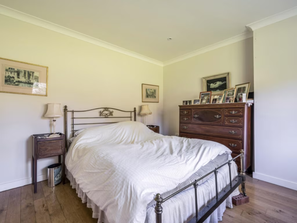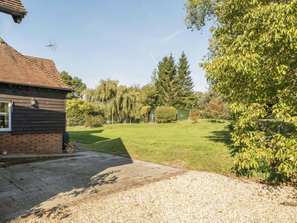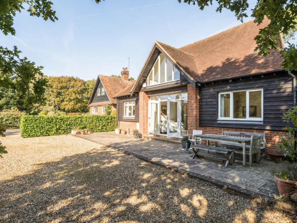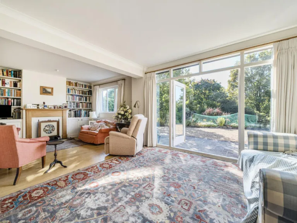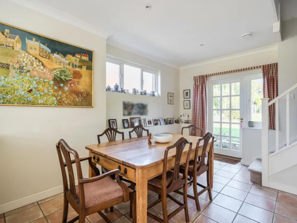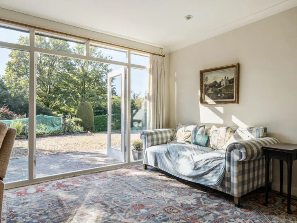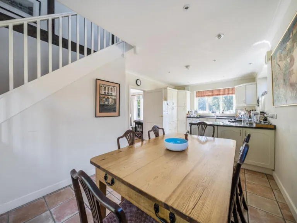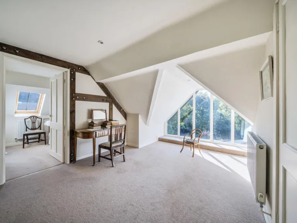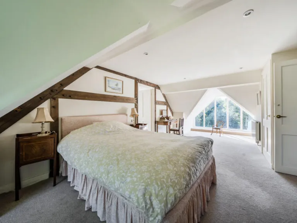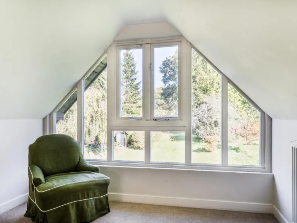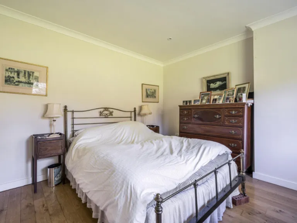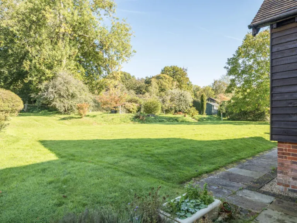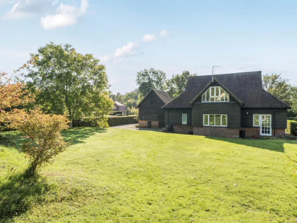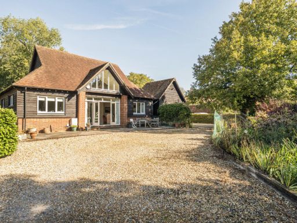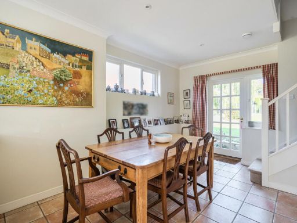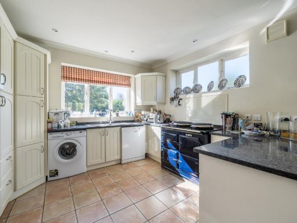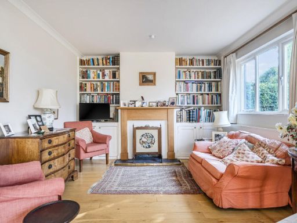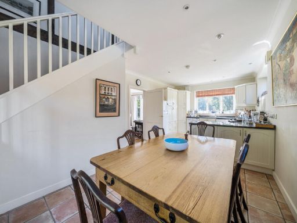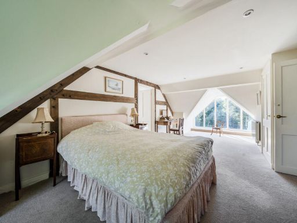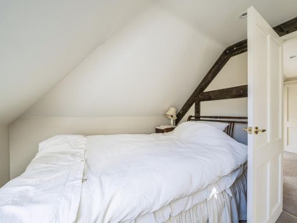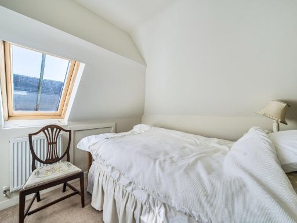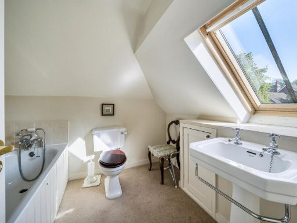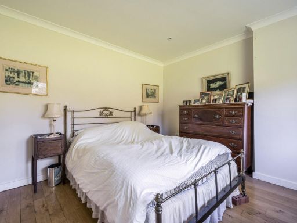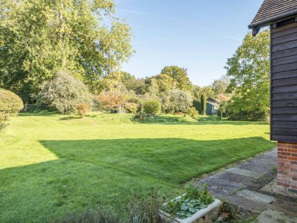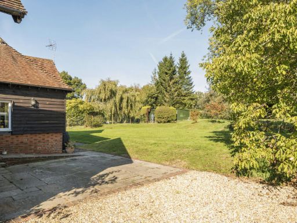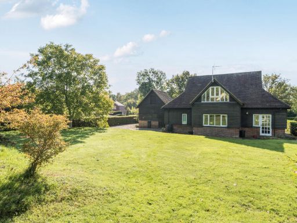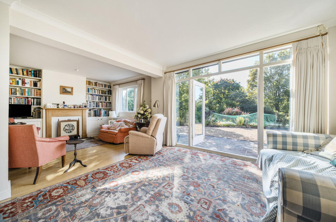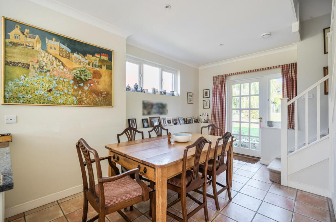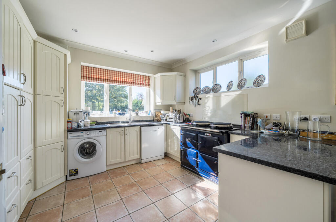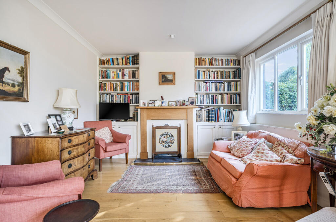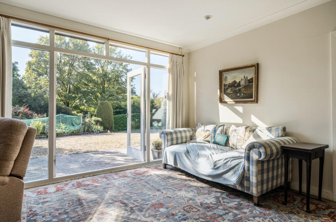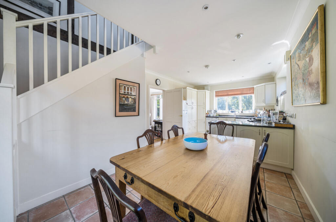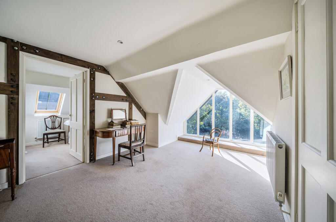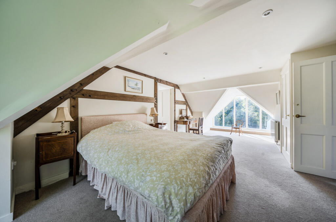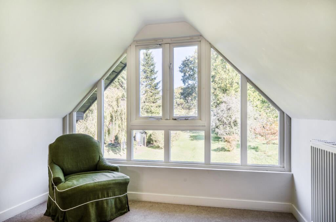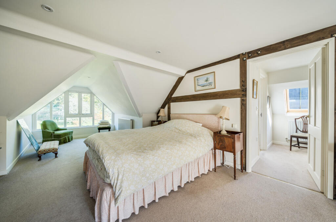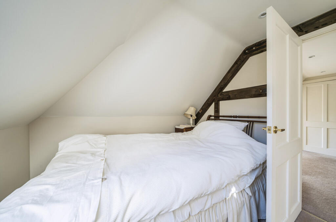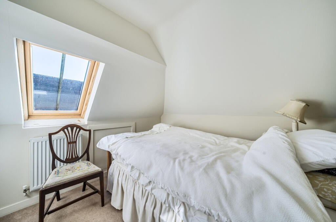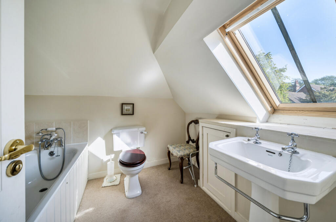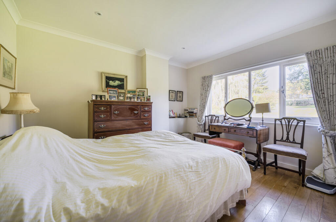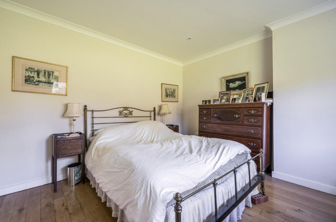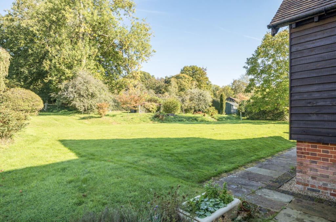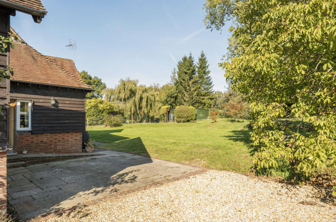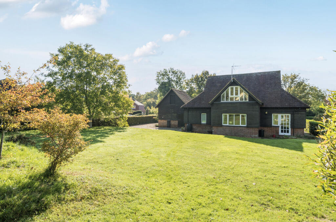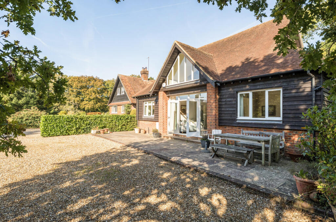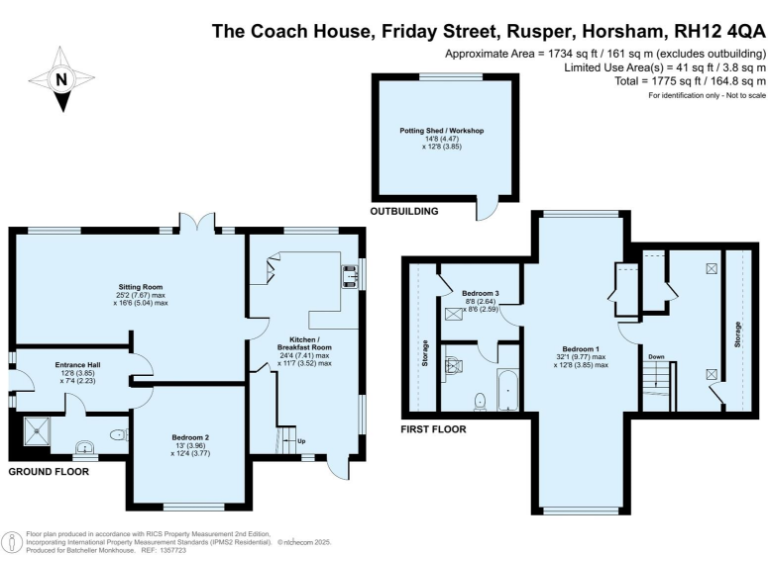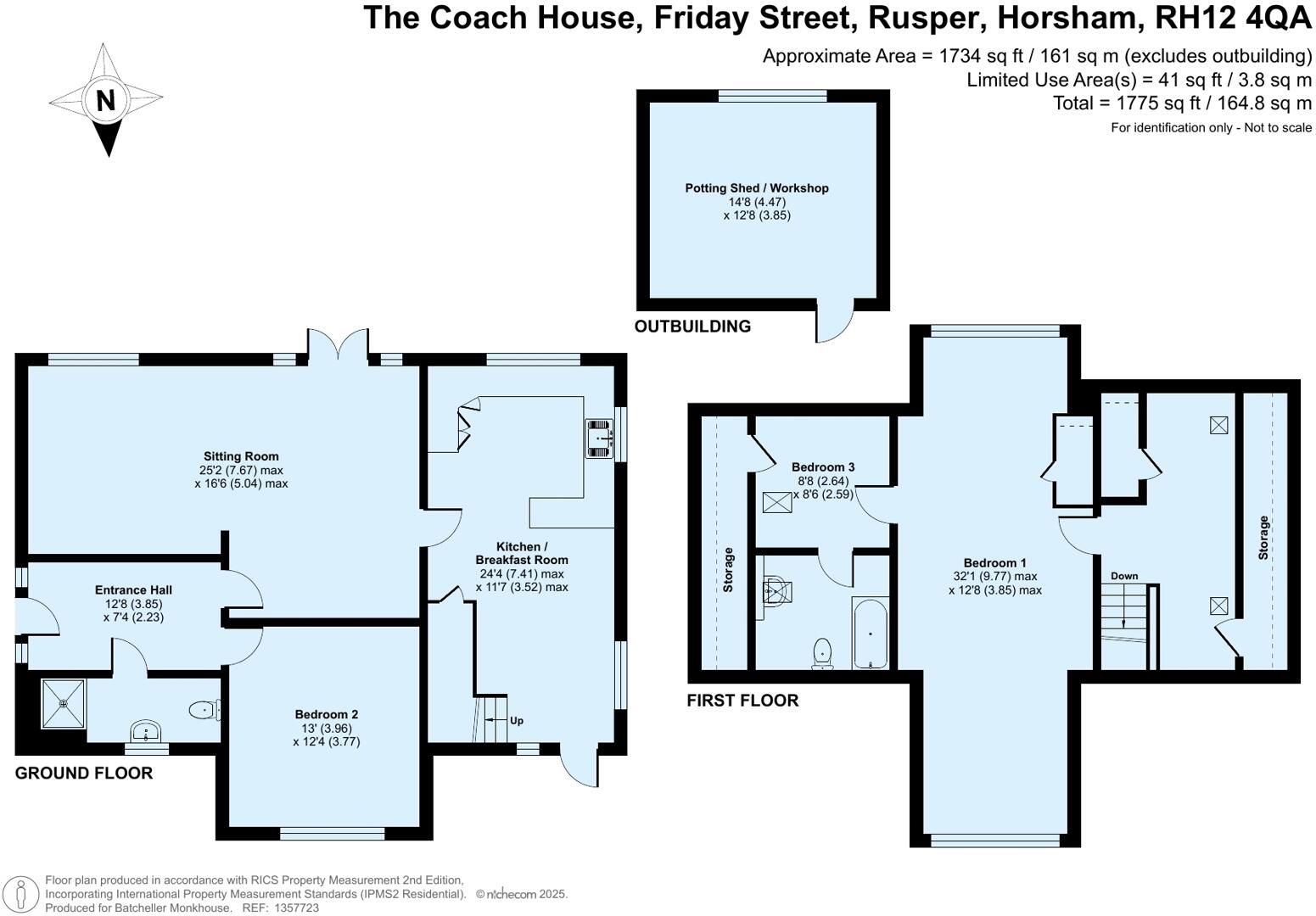Summary - The Coach House, Little Benhams, Friday Street, Rusper, HORSHAM RH12 4QA
3 bed 2 bath Detached
Spacious adaptable family home with large gardens and useful outbuilding.
Large, bright principal bedroom suite with dressing room and en-suite
Ground-floor double bedroom and separate shower room — good for guests
Very large gardens with rear farmland views and mature hedging
Detached outbuilding with power and room above — versatile workspace
Gravel driveway with ample off-street parking for several vehicles
Triple glazing fitted; main heating via electric room heaters only
Property converted from stable block; timber frame origin (1976–82)
Medium flood risk and above-average council tax — inspect before purchase
Guide Price £750,000–£850,000. This converted coach house sits in a peaceful hamlet setting, offering bright, adaptable family accommodation and generous gardens. The home combines character features—exposed timbers and weatherboard cladding—with large glazed aspects that draw in countryside views.
The ground floor offers practical living for multigenerational or flexible use: a sizeable kitchen/breakfast room opening to the rear garden, a large sitting room with glazed doors to a front terrace, plus a double ground-floor bedroom served by a separate shower room. Upstairs the principal bedroom is an impressive, light-filled suite with an adjoining third room currently used as a dressing room and an en-suite bathroom.
Outside there is a very large plot with mature hedges and lawns, a gravel driveway with ample parking and a detached outbuilding with power and room above — useful as a workshop, store or hobby space. Additional neighbouring land may be available by separate negotiation, expanding the site’s potential.
Practical points to note: heating is by electric room heaters rather than a central gas system, which will affect running costs; the property dates from a conversion in the early 2000s with a timber frame originally built 1976–82, so prospective buyers should arrange a structural and services inspection. There is a medium flood risk for the area and council tax is above average. Overall this is a distinctive, roomy countryside home that will suit buyers seeking space, character and scope to adapt or improve.
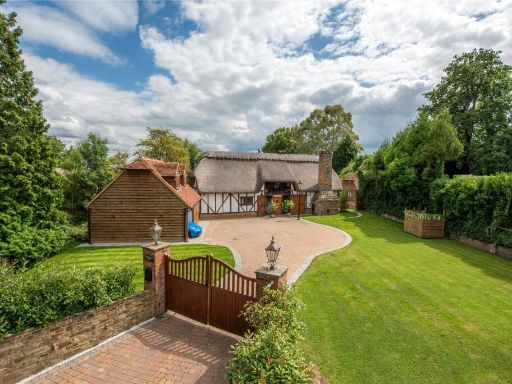 3 bedroom detached house for sale in East Street, Rusper, Horsham, West Sussex, RH12 — £1,150,000 • 3 bed • 2 bath • 1788 ft²
3 bedroom detached house for sale in East Street, Rusper, Horsham, West Sussex, RH12 — £1,150,000 • 3 bed • 2 bath • 1788 ft²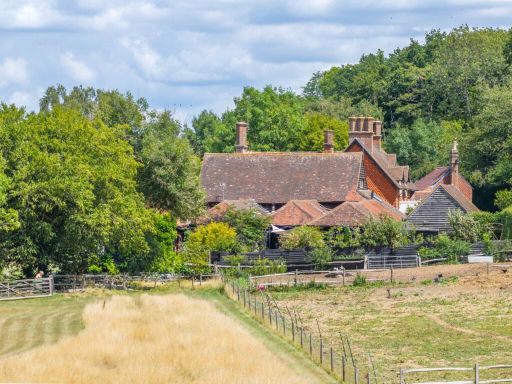 4 bedroom barn conversion for sale in Capel Road, Rusper, RH12 — £700,000 • 4 bed • 2 bath • 1463 ft²
4 bedroom barn conversion for sale in Capel Road, Rusper, RH12 — £700,000 • 4 bed • 2 bath • 1463 ft²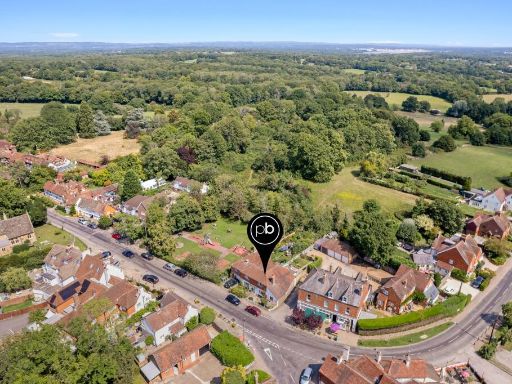 3 bedroom semi-detached house for sale in Ref: EL - High Street, Rusper, RH12 4PX, RH12 — £500,000 • 3 bed • 1 bath • 1135 ft²
3 bedroom semi-detached house for sale in Ref: EL - High Street, Rusper, RH12 4PX, RH12 — £500,000 • 3 bed • 1 bath • 1135 ft²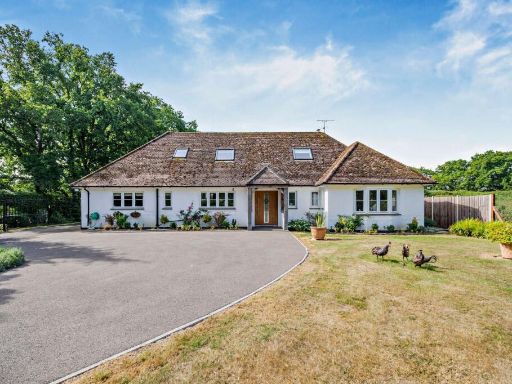 4 bedroom detached house for sale in Saucelands Lane, Shipley, Horsham, West Sussex, RH13 — £1,250,000 • 4 bed • 4 bath • 2433 ft²
4 bedroom detached house for sale in Saucelands Lane, Shipley, Horsham, West Sussex, RH13 — £1,250,000 • 4 bed • 4 bath • 2433 ft²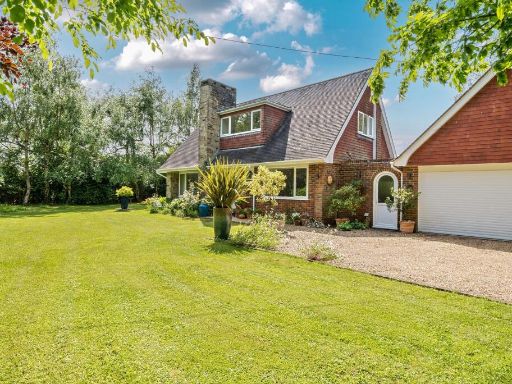 3 bedroom detached house for sale in Broadford Bridge Road, West Chiltington, RH20 — £975,000 • 3 bed • 1 bath • 2663 ft²
3 bedroom detached house for sale in Broadford Bridge Road, West Chiltington, RH20 — £975,000 • 3 bed • 1 bath • 2663 ft²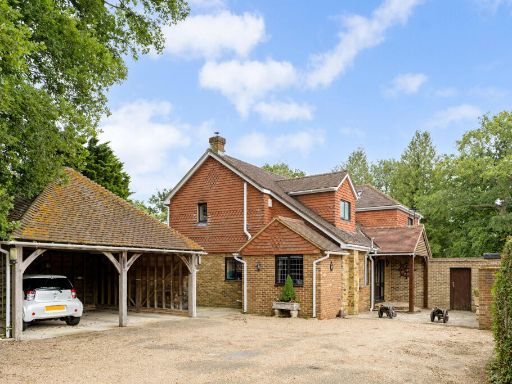 4 bedroom detached house for sale in Bognor Road, Horsham, RH12 — £1,300,000 • 4 bed • 3 bath • 3018 ft²
4 bedroom detached house for sale in Bognor Road, Horsham, RH12 — £1,300,000 • 4 bed • 3 bath • 3018 ft²