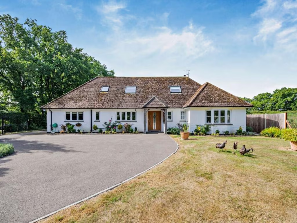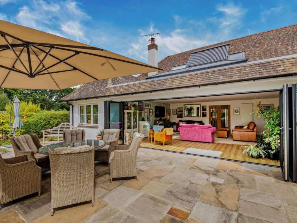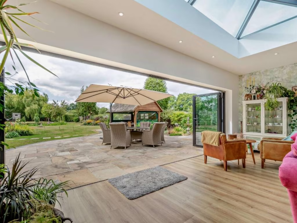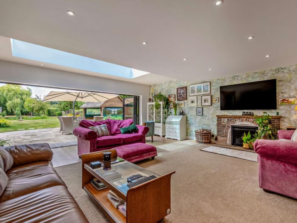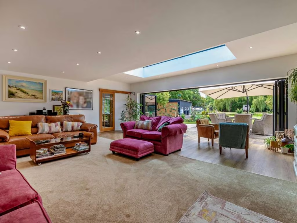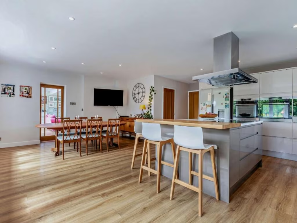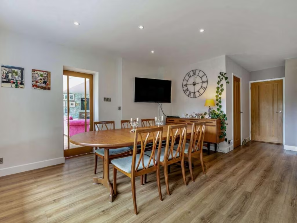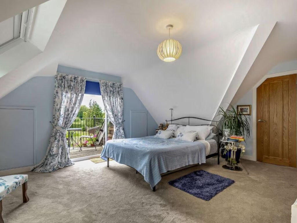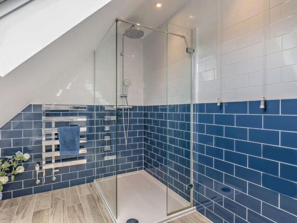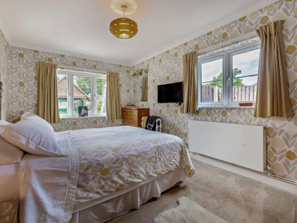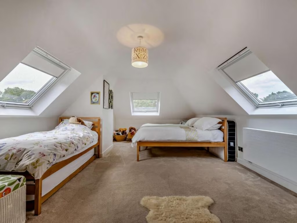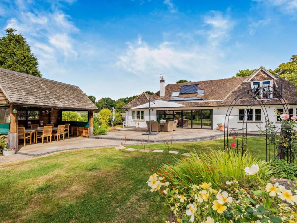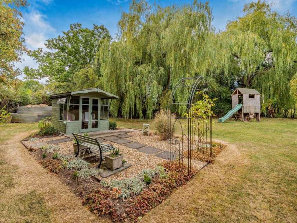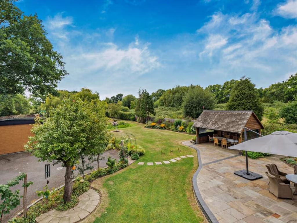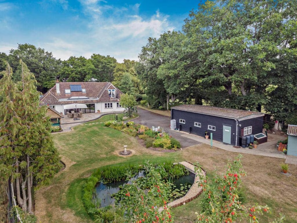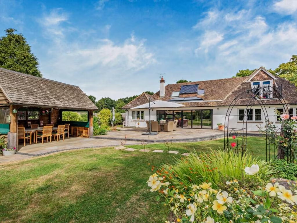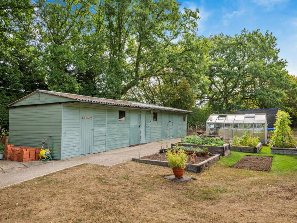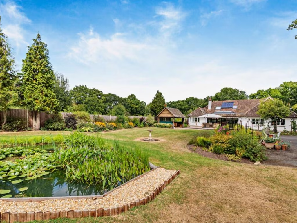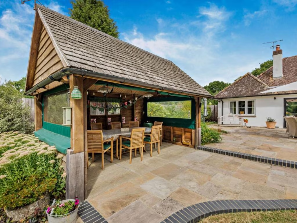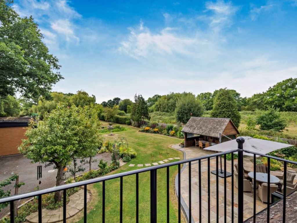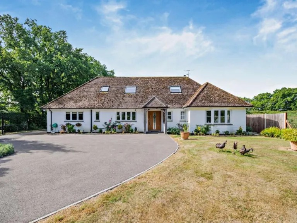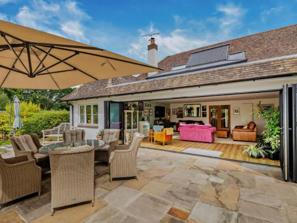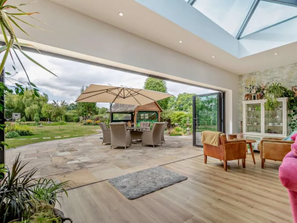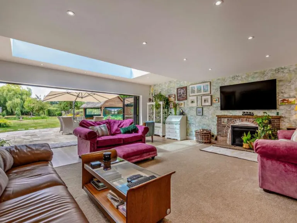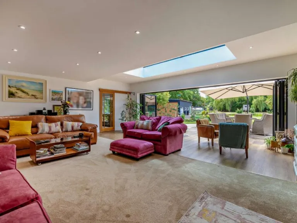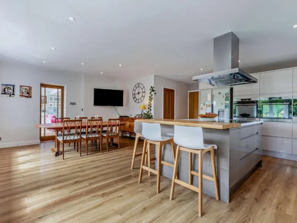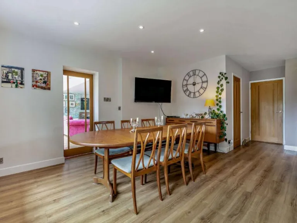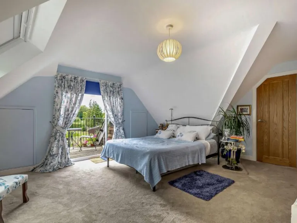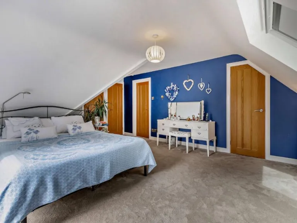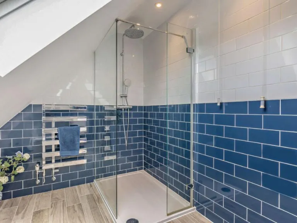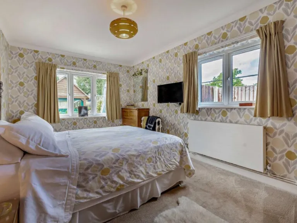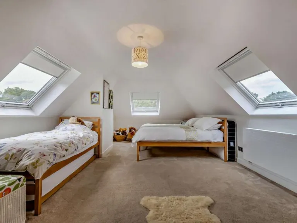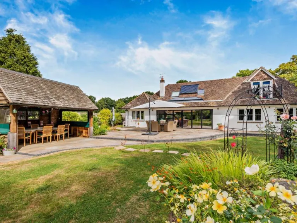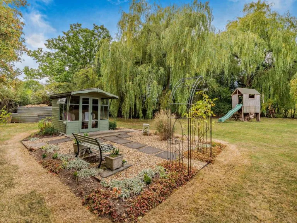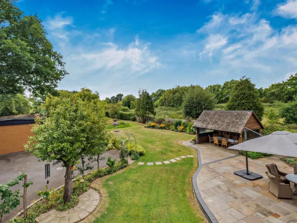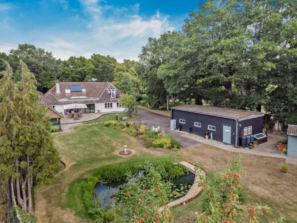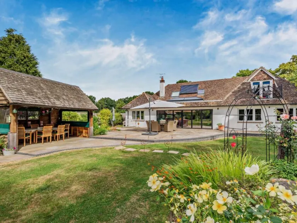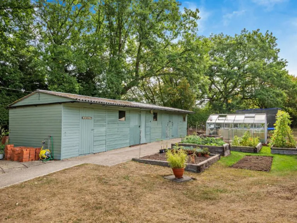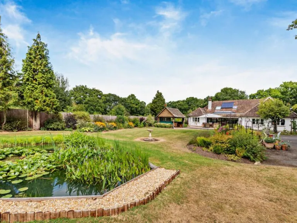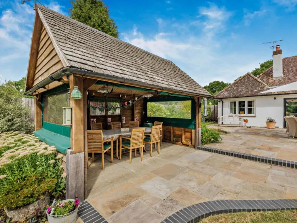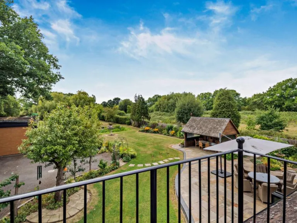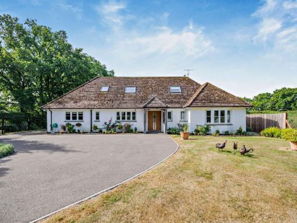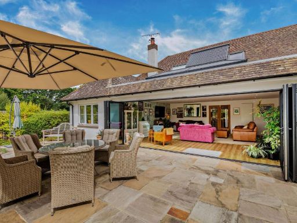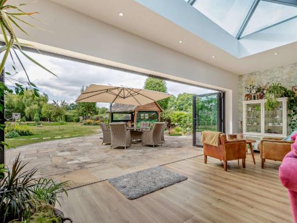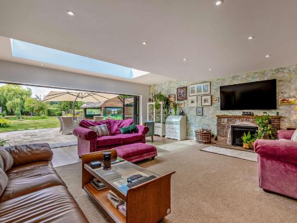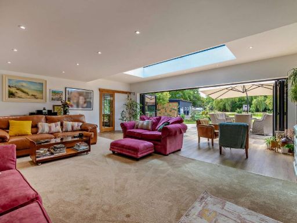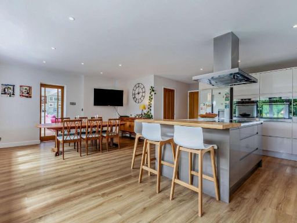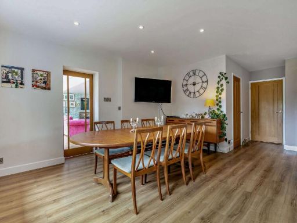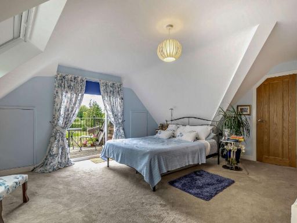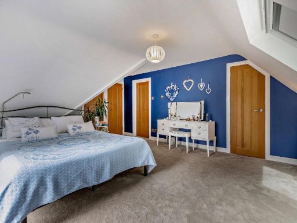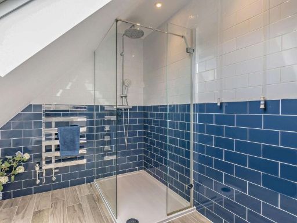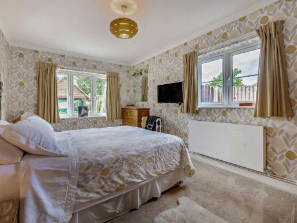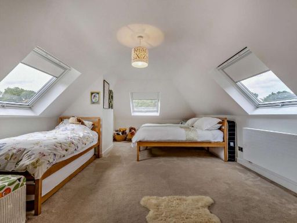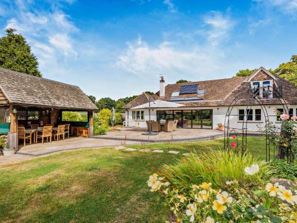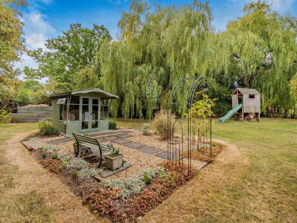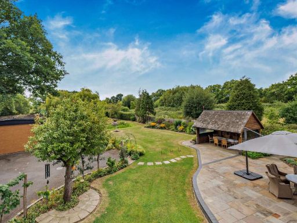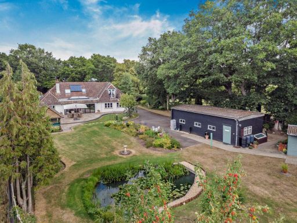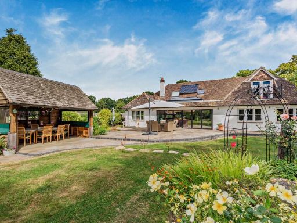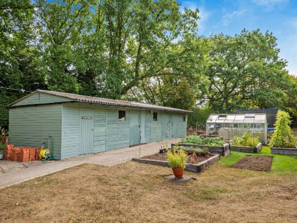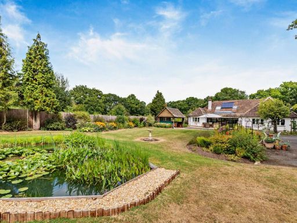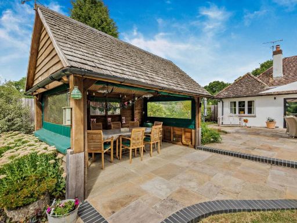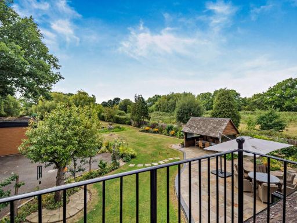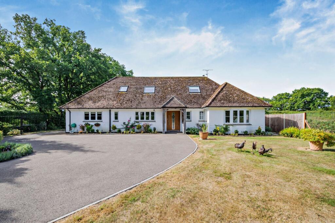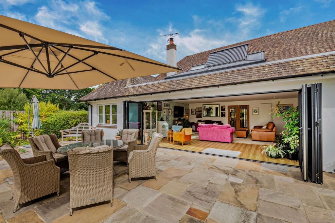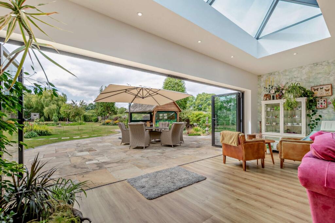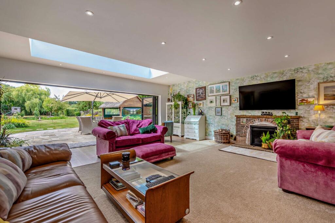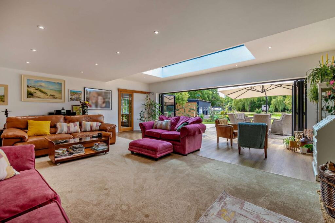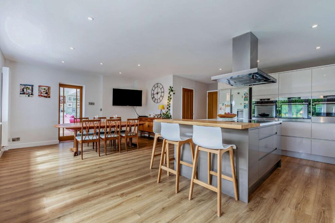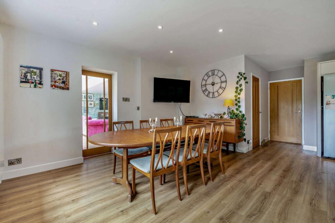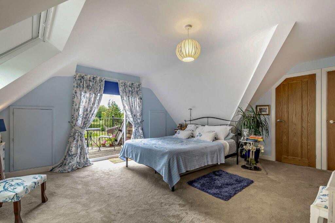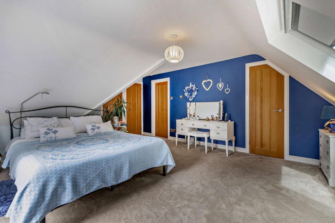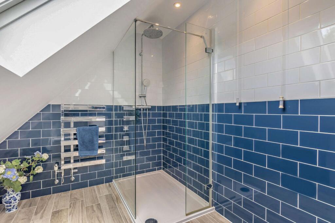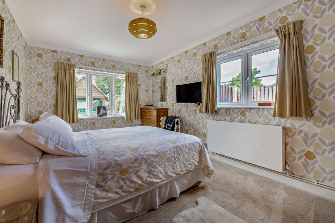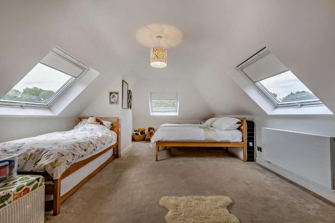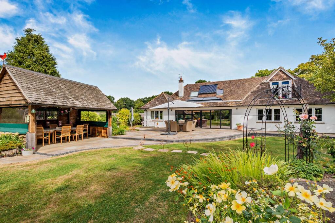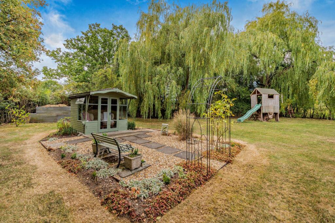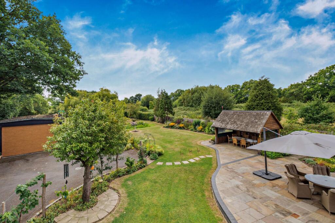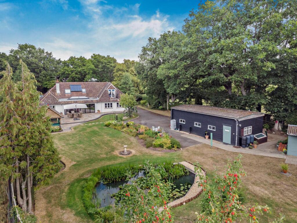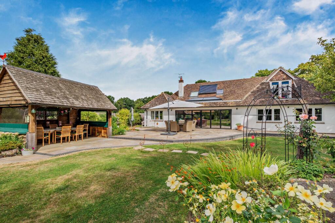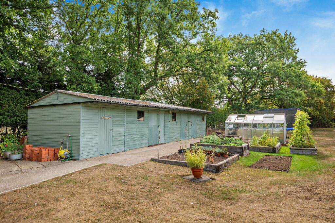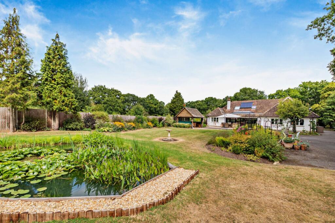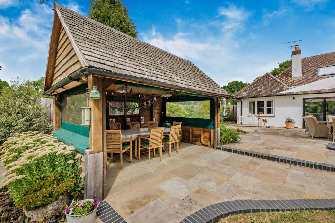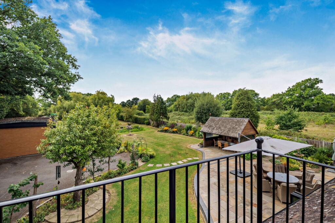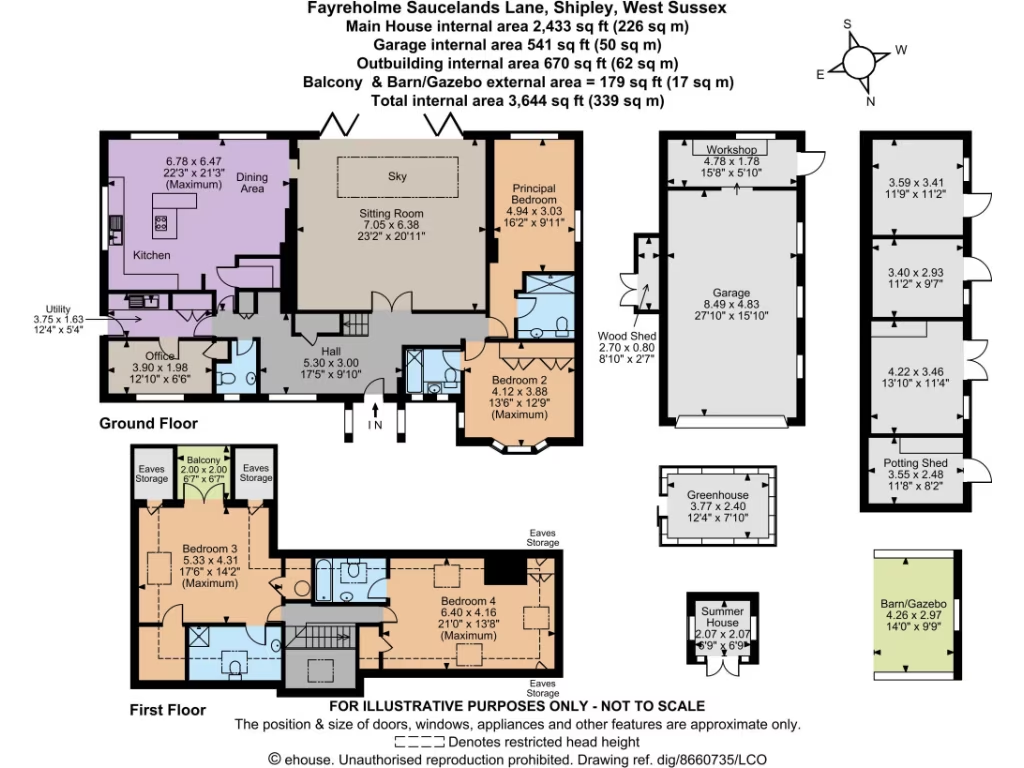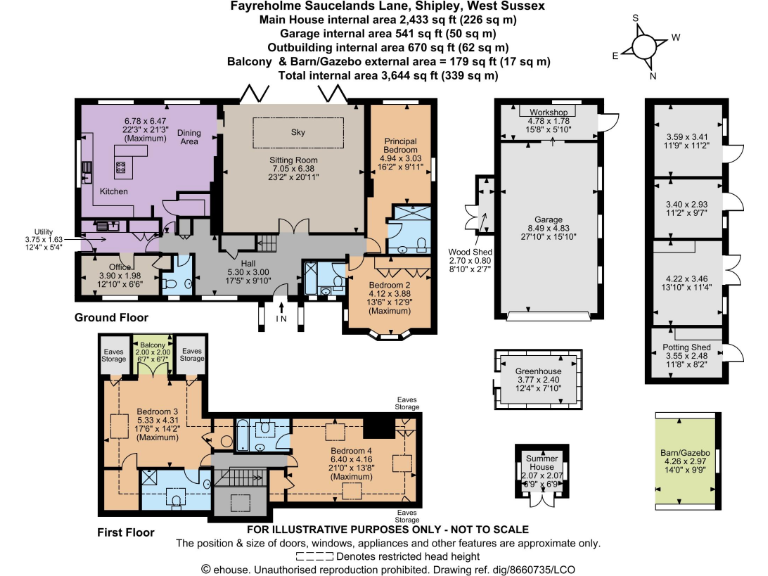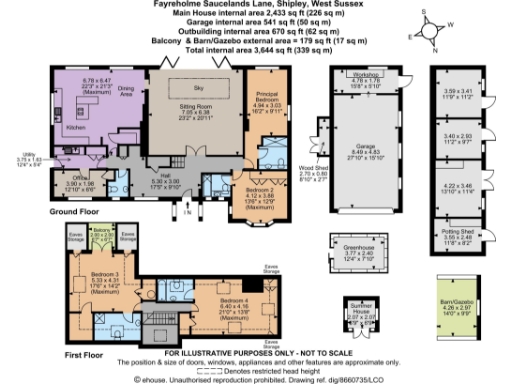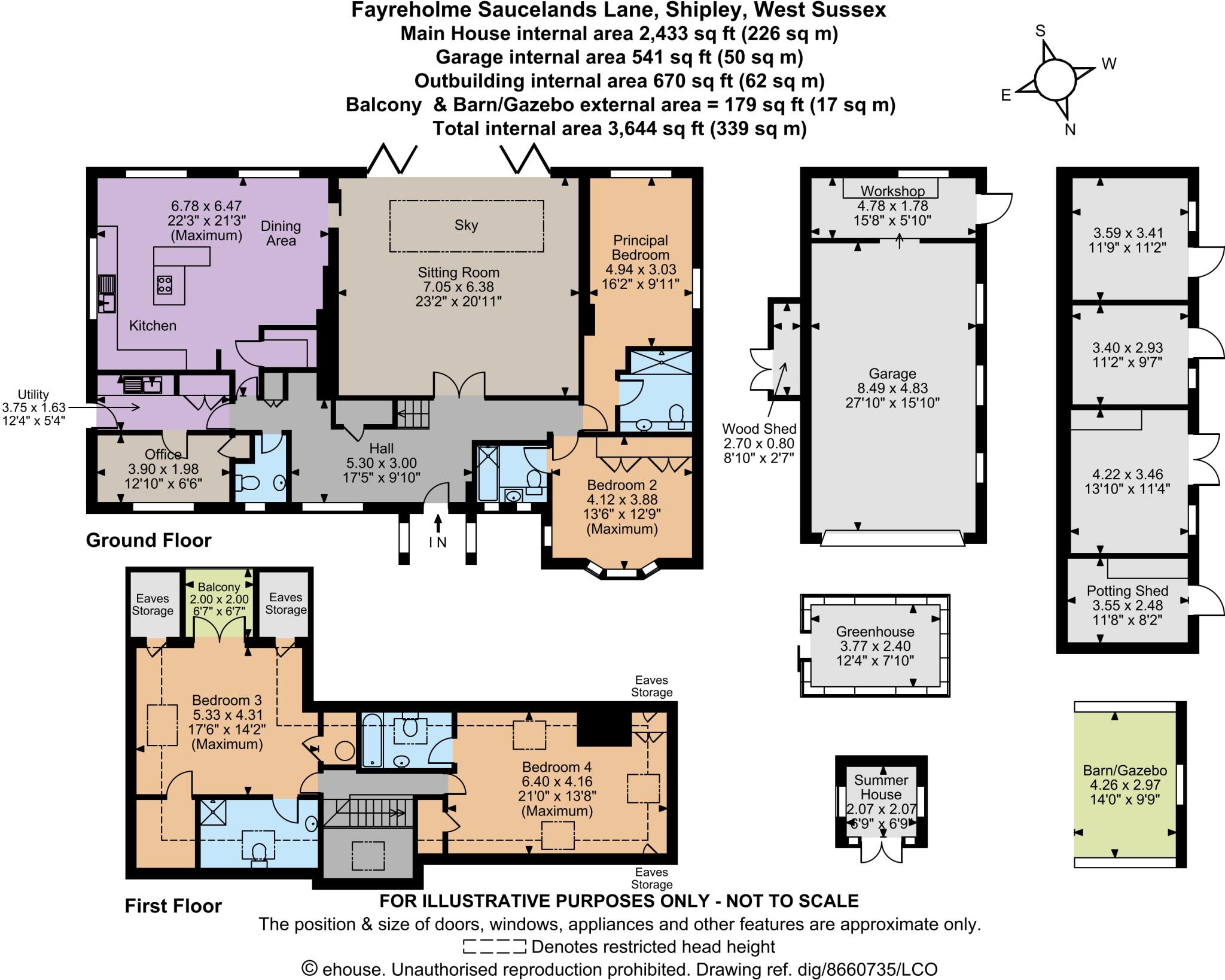Summary - FAYREHOLME SAUCELANDS LANE SHIPLEY HORSHAM RH13 8PU
4 bed 4 bath Detached
Large four-bed detached house on almost an acre with south-facing gardens and extensive outbuildings..
South-facing garden and extensive outdoor entertaining patio
Plot just under 1 acre with mature planting and privacy
Spacious 23' x 21' sitting room with bi-fold doors and skylight
Open-plan kitchen/dining with island, pantry and integrated appliances
Four bedrooms each with en suite shower/bathroom; built-in storage
Large detached garage/barn, workshop, greenhouse and outbuildings
Oil-fired heating, private drainage and EPC D — may raise running costs
Cavity walls assumed uninsulated; council tax quite expensive; crime above average
Set on just under an acre in a quiet West Sussex hamlet, Fayreholme is a spacious four-bedroom detached home arranged over two floors. The house offers generous reception rooms, a large open-plan kitchen/dining space with walk-in pantry, and a principal sitting room with bi-fold doors that open onto a south-facing terrace. Natural light is strong throughout via rooflights and skylights; one first-floor bedroom has a sunny south-facing balcony.
The property includes four en suite shower/bathrooms, a ground-floor office, utility room and extensive outbuildings: a substantial detached garage/barn with workshop, summer house, greenhouse and additional timber outbuildings. The wide driveway and turning circle provide plentiful off-street parking and drive access to the garaging block.
Practical points to note: heating is by oil-fired boiler with radiators and private drainage is recorded; the cavity walls were built without insulation (assumed). The EPC is shown as D and council tax is described as quite expensive. The location is rural and private but recorded local crime levels are above average and tenure is not specified in the supplied information.
This home will suit buyers seeking roomy family accommodation, flexible ancillary buildings and strong indoor–outdoor flow in a peaceful countryside setting. There is scope for modest updating or energy improvements (wall insulation, heating upgrade) to reduce running costs and improve the EPC rating.
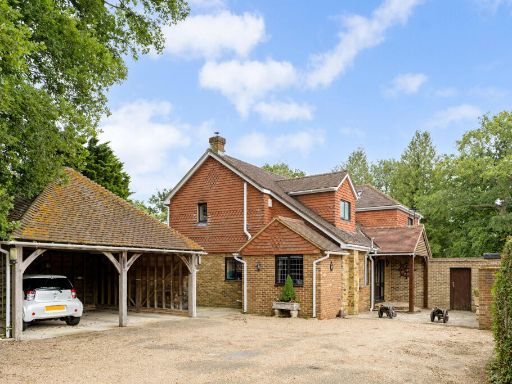 4 bedroom detached house for sale in Bognor Road, Horsham, RH12 — £1,300,000 • 4 bed • 3 bath • 3018 ft²
4 bedroom detached house for sale in Bognor Road, Horsham, RH12 — £1,300,000 • 4 bed • 3 bath • 3018 ft²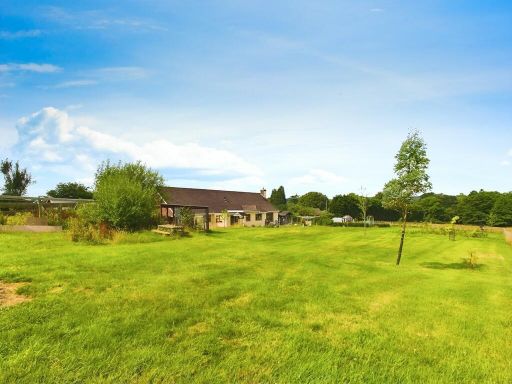 4 bedroom detached bungalow for sale in Bognor Road, Broadbridge Heath, RH12 — £1,000,000 • 4 bed • 2 bath • 2337 ft²
4 bedroom detached bungalow for sale in Bognor Road, Broadbridge Heath, RH12 — £1,000,000 • 4 bed • 2 bath • 2337 ft²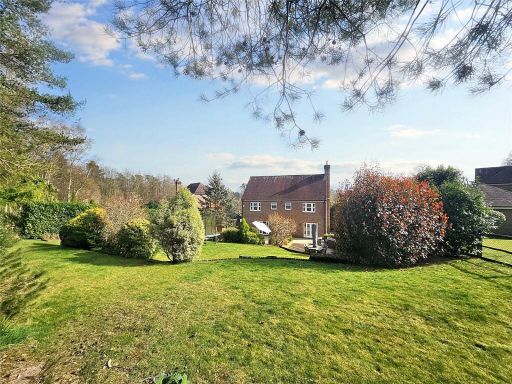 4 bedroom detached house for sale in Hurst Park, Midhurst, West Sussex, GU29 — £1,200,000 • 4 bed • 3 bath • 2016 ft²
4 bedroom detached house for sale in Hurst Park, Midhurst, West Sussex, GU29 — £1,200,000 • 4 bed • 3 bath • 2016 ft²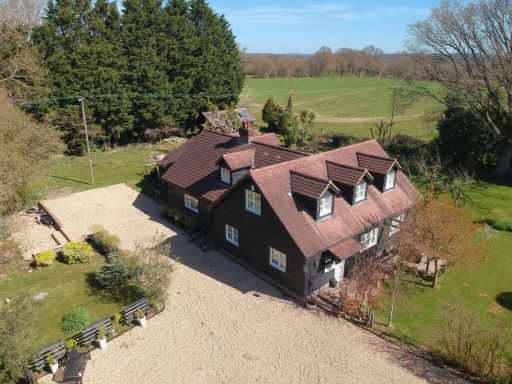 4 bedroom detached house for sale in Roundstreet Common, Wisborough Green, RH14 — £1,150,000 • 4 bed • 3 bath • 2583 ft²
4 bedroom detached house for sale in Roundstreet Common, Wisborough Green, RH14 — £1,150,000 • 4 bed • 3 bath • 2583 ft²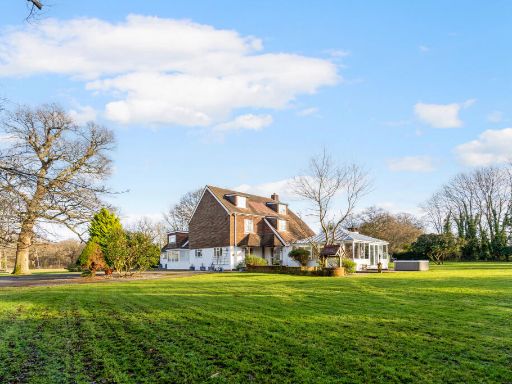 5 bedroom detached house for sale in Kerves Lane, Horsham, RH13 — £1,750,000 • 5 bed • 3 bath • 4053 ft²
5 bedroom detached house for sale in Kerves Lane, Horsham, RH13 — £1,750,000 • 5 bed • 3 bath • 4053 ft²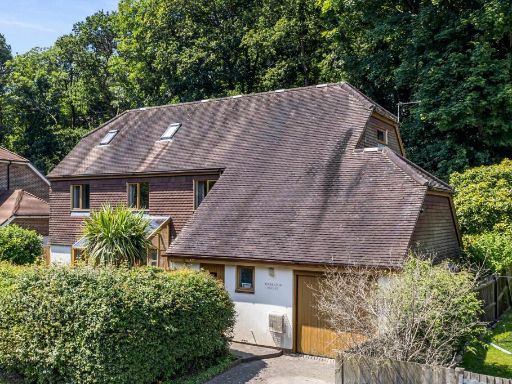 4 bedroom detached house for sale in Old London Road, Washington, RH20 — £550,000 • 4 bed • 2 bath • 1421 ft²
4 bedroom detached house for sale in Old London Road, Washington, RH20 — £550,000 • 4 bed • 2 bath • 1421 ft²