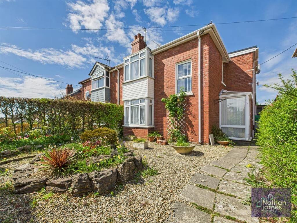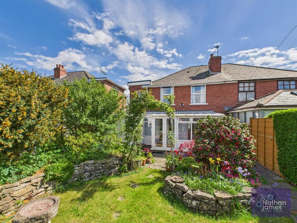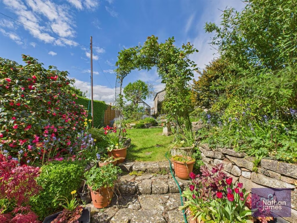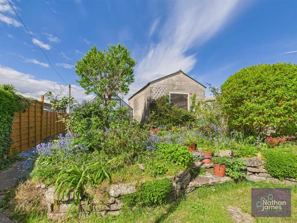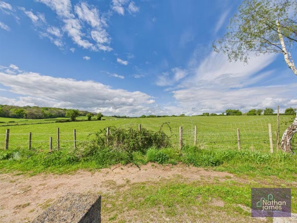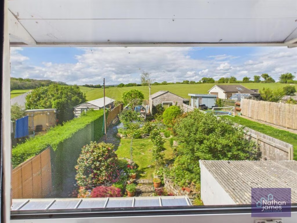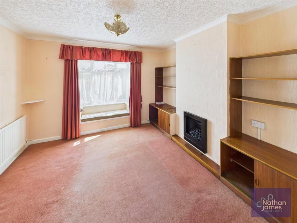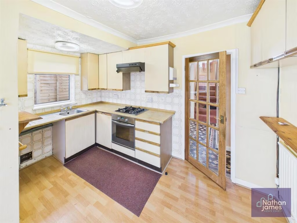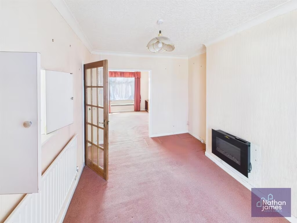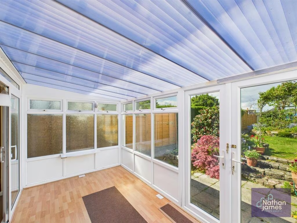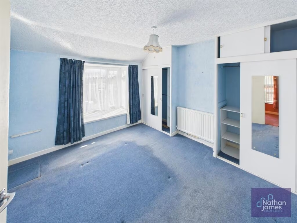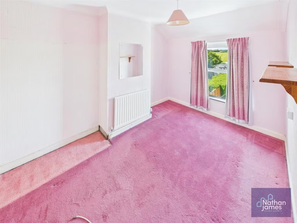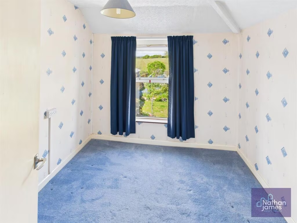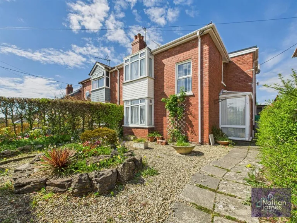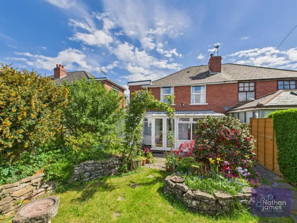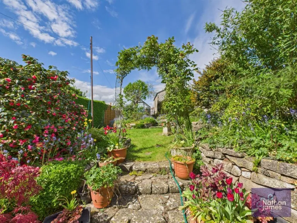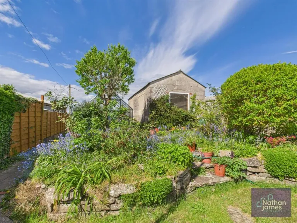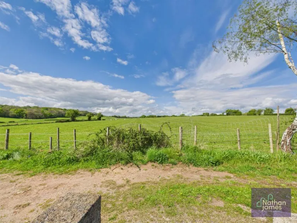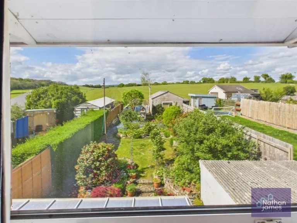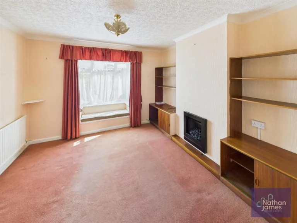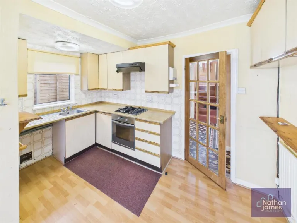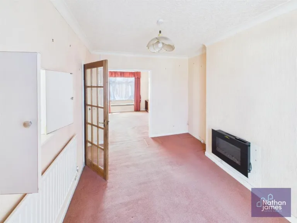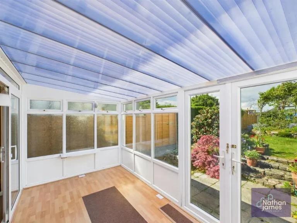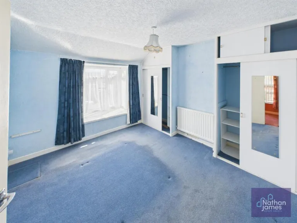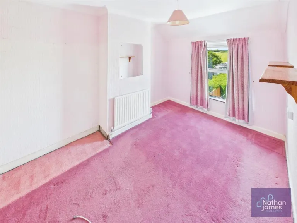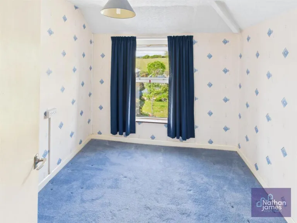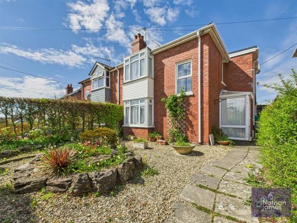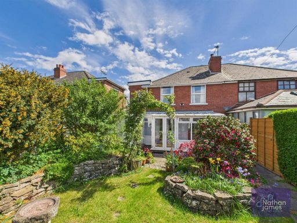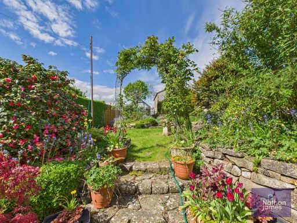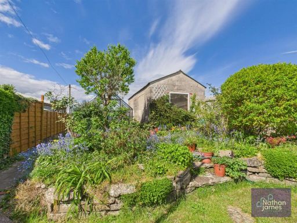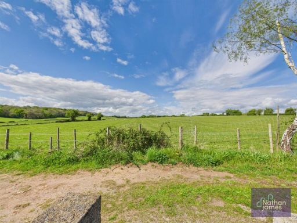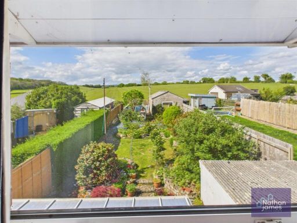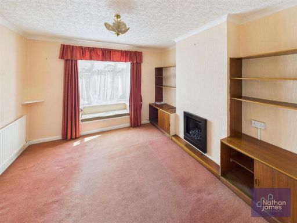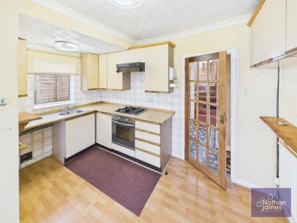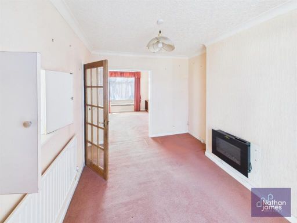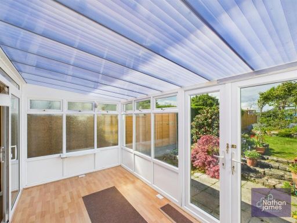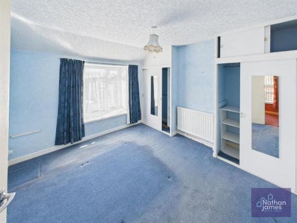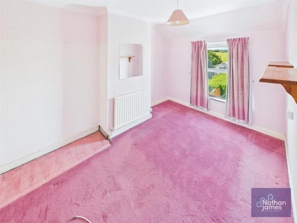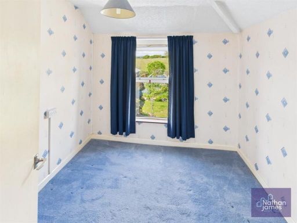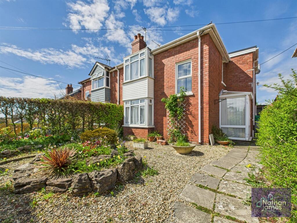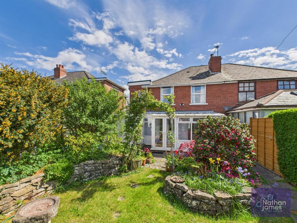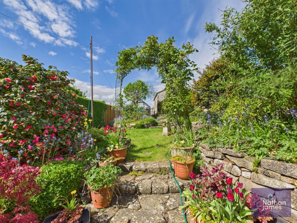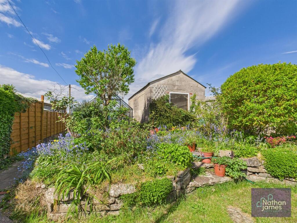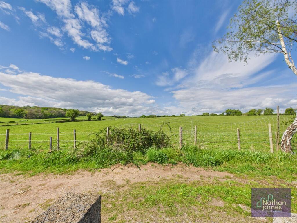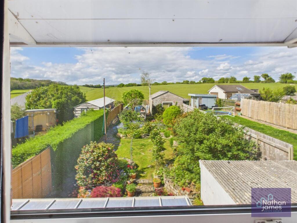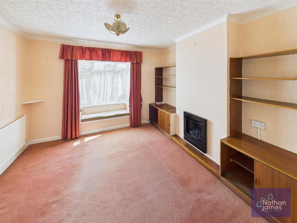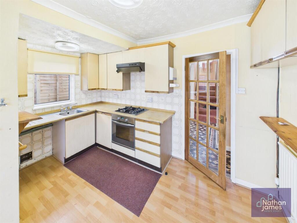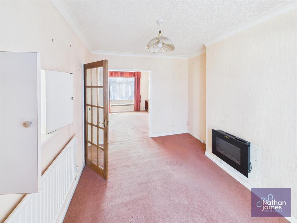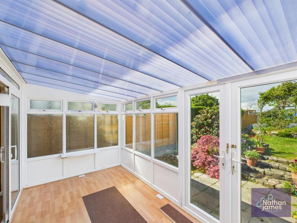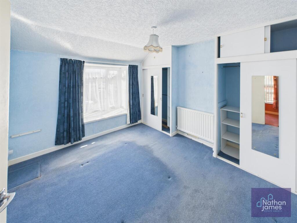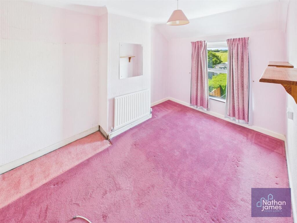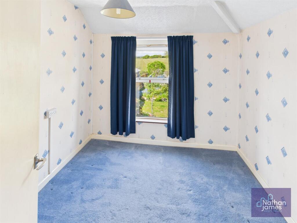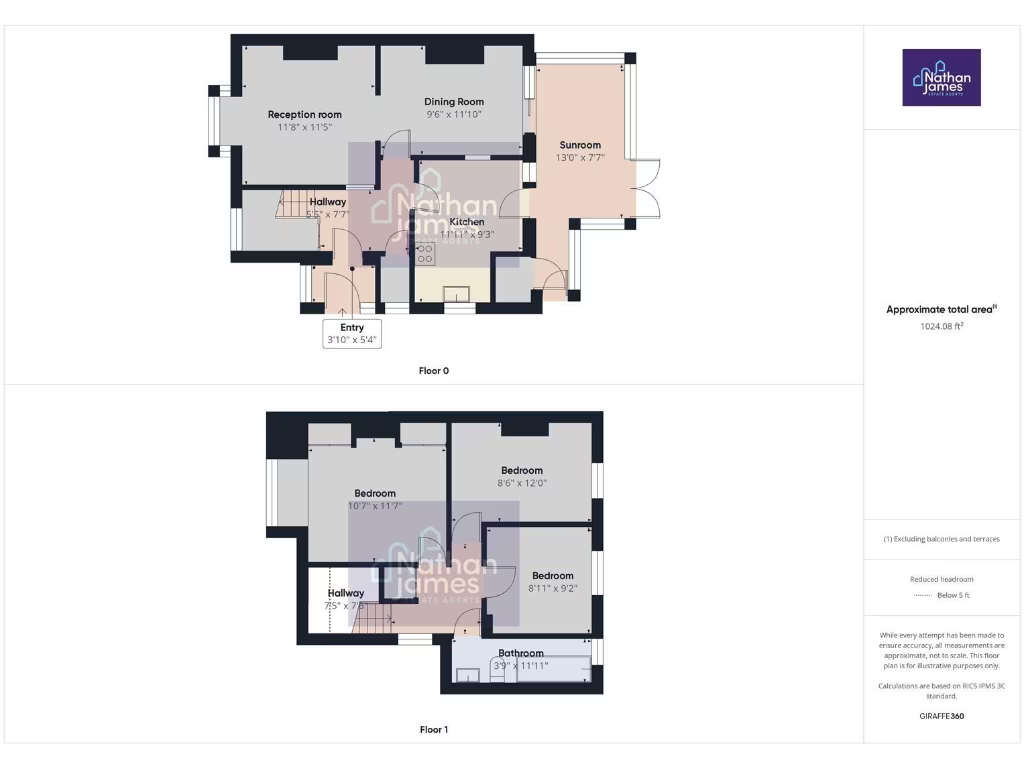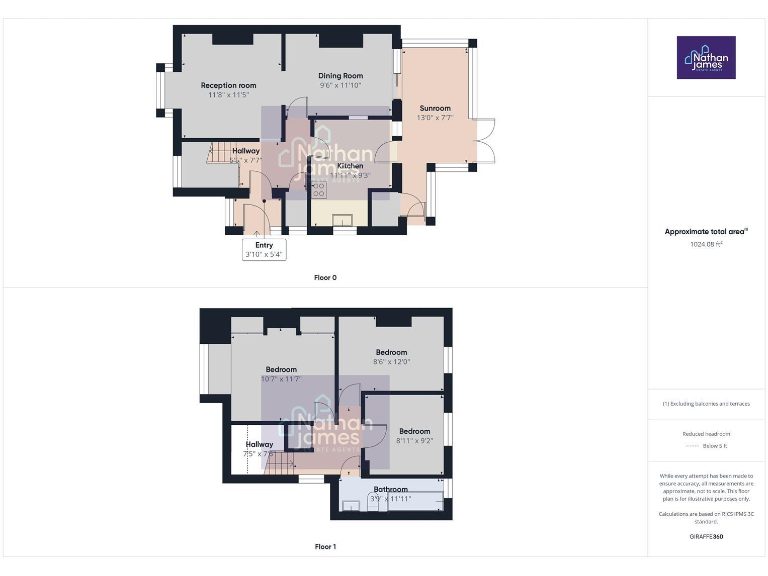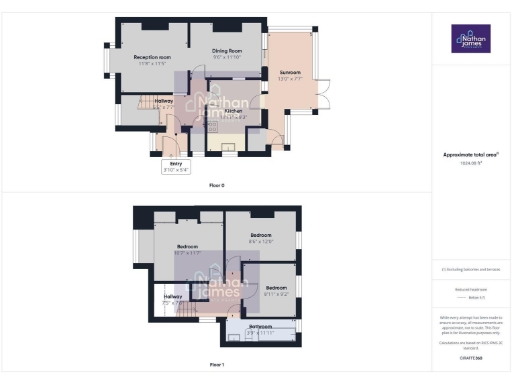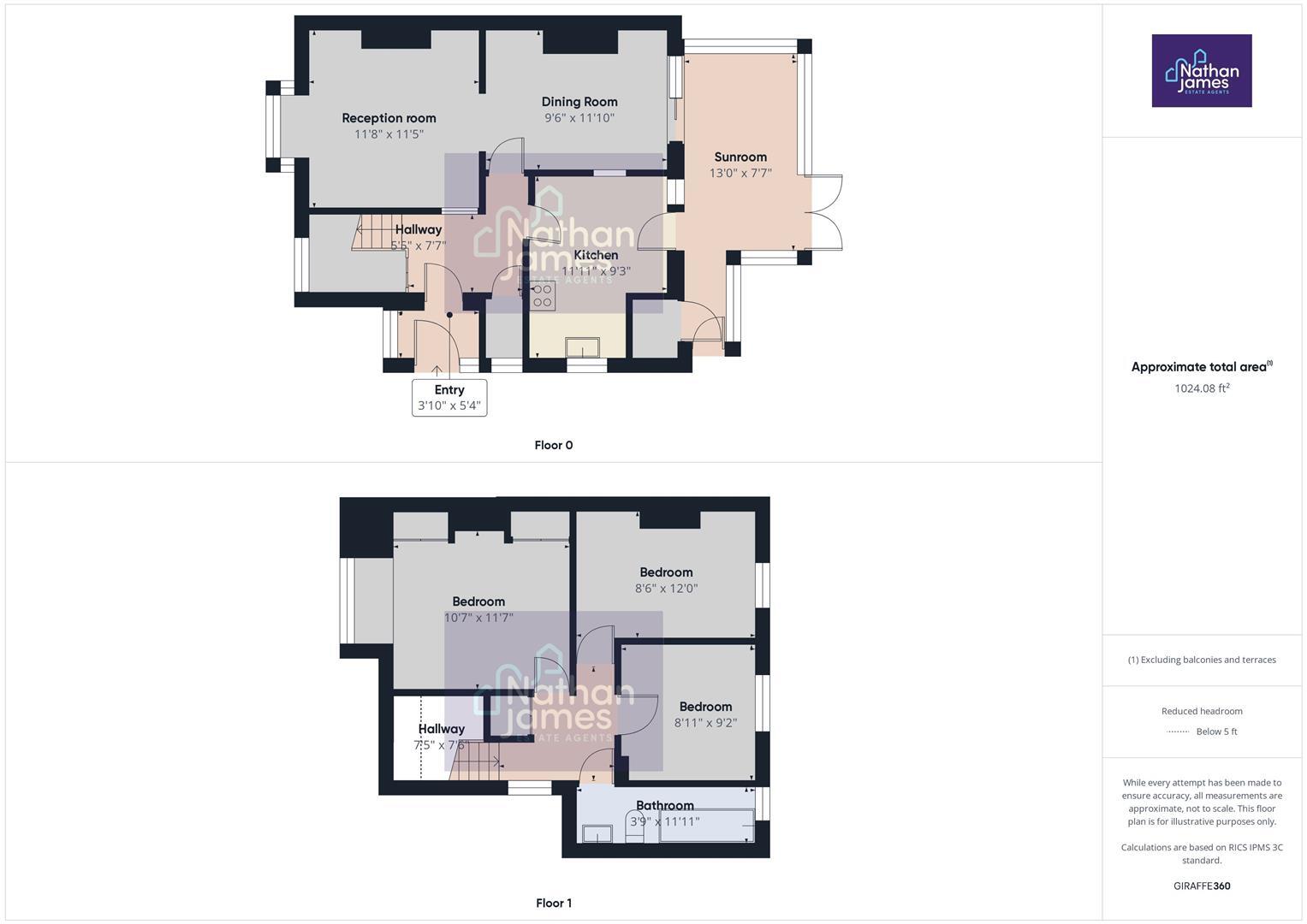Summary - Main Road, Portskewett, Caldicot NP26 5UG
3 bed 1 bath House
Characterful semi with garden — ideal renovation project in a village setting.
3 bedrooms and two receptions plus sunroom, circa 1,025 sq ft
Requires full renovation and modernisation throughout
Cavity walls likely uninsulated — thermal upgrades recommended
Double glazing present; install dates unknown
Mains gas boiler and radiators provide central heating
Decent plot with private rear garden and front paved pathway
Fast broadband and local amenities within walking distance
Council tax above average; tenure currently unknown
Set on Main Road in Portskewett, this mid‑20th century semi‑detached house offers three bedrooms, two reception rooms and a sunroom across about 1,025 sq ft. The property sits on a decent plot with a pleasant private garden and a paved front path; it benefits from double glazing and mains gas central heating, and there is no flood risk for the location.
The house requires renovation throughout, making it a clear project for buyers who want to add value and personalise a home. Original features such as bay windows and brickwork give good character to work with, but internal updates and likely thermal improvements (cavity walls currently uninsulated) will be needed to modernise comfort and running costs.
Practical selling points include fast broadband, nearby amenities (shop, school, doctors, pharmacy) and public transport links. The area is semi‑rural with village feel but lies within a larger town settlement; crime is average and council tax is above average. Tenure is unknown, so buyers should confirm before exchange.
This property is best suited to a family or buyer seeking a renovation project with strong location fundamentals. With structural soundness likely for its era and generous living spaces, the home could become a comfortable family residence once refurbished.
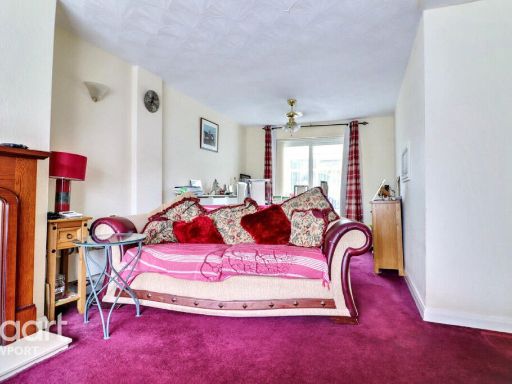 3 bedroom semi-detached house for sale in The Close, Caldicot, NP26 — £310,000 • 3 bed • 1 bath • 765 ft²
3 bedroom semi-detached house for sale in The Close, Caldicot, NP26 — £310,000 • 3 bed • 1 bath • 765 ft²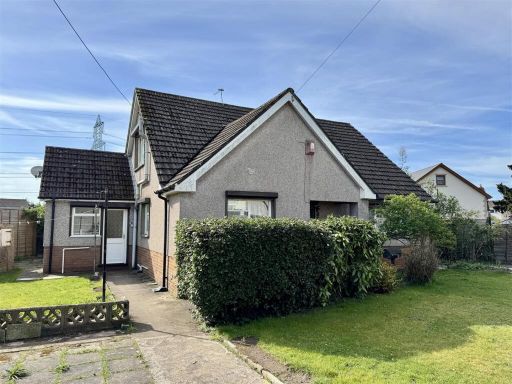 3 bedroom detached bungalow for sale in Main Road, Portskewett, NP26 — £379,950 • 3 bed • 1 bath • 1260 ft²
3 bedroom detached bungalow for sale in Main Road, Portskewett, NP26 — £379,950 • 3 bed • 1 bath • 1260 ft²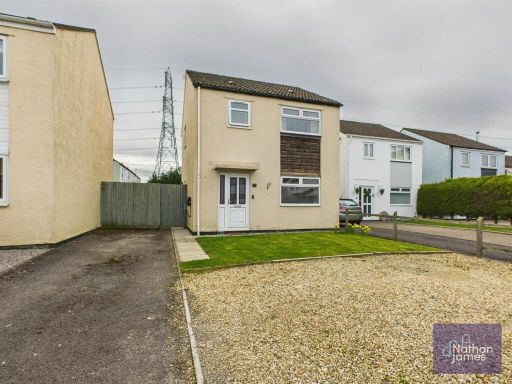 3 bedroom detached house for sale in Hill Barn View,Portskewett, NP26 — £299,950 • 3 bed • 1 bath • 819 ft²
3 bedroom detached house for sale in Hill Barn View,Portskewett, NP26 — £299,950 • 3 bed • 1 bath • 819 ft²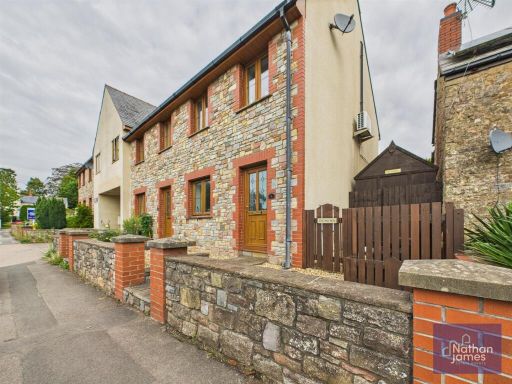 2 bedroom end of terrace house for sale in Main Road, Portskewett, Caldicot, NP26 — £245,000 • 2 bed • 1 bath • 716 ft²
2 bedroom end of terrace house for sale in Main Road, Portskewett, Caldicot, NP26 — £245,000 • 2 bed • 1 bath • 716 ft²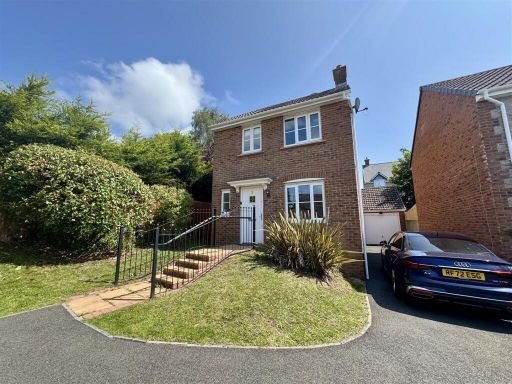 3 bedroom detached house for sale in Monument Close, Portskewett, Caldicot, NP26 — £329,995 • 3 bed • 1 bath • 1211 ft²
3 bedroom detached house for sale in Monument Close, Portskewett, Caldicot, NP26 — £329,995 • 3 bed • 1 bath • 1211 ft²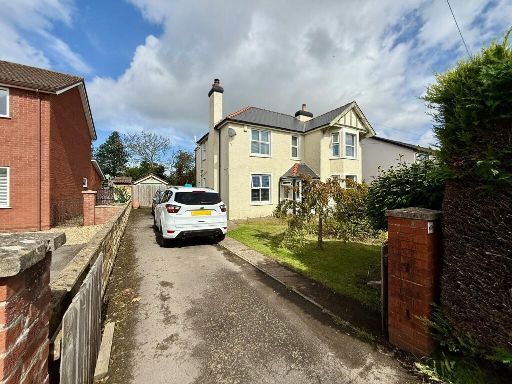 4 bedroom detached house for sale in Caldicot Road, Portskewett, Mon. NP26 5SL, NP26 — £525,000 • 4 bed • 2 bath • 1716 ft²
4 bedroom detached house for sale in Caldicot Road, Portskewett, Mon. NP26 5SL, NP26 — £525,000 • 4 bed • 2 bath • 1716 ft²