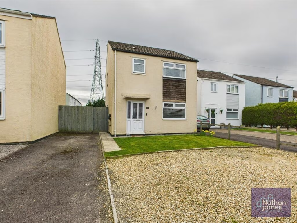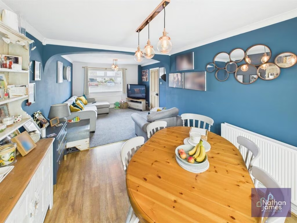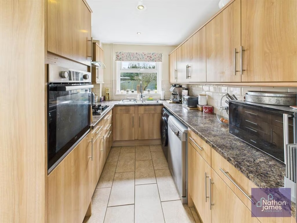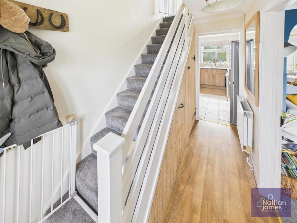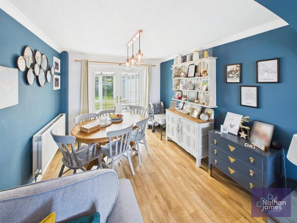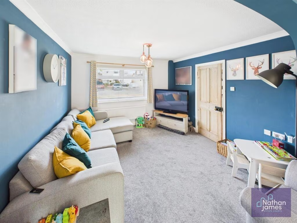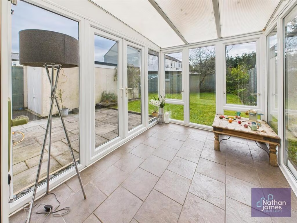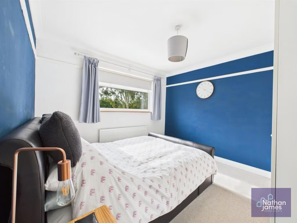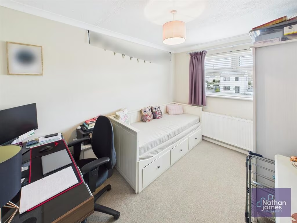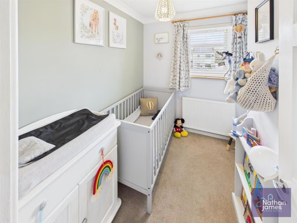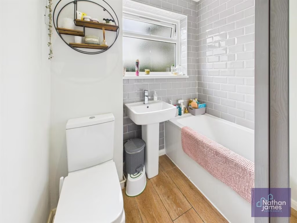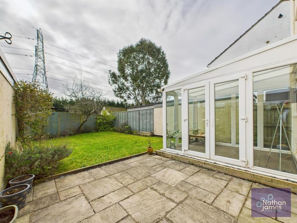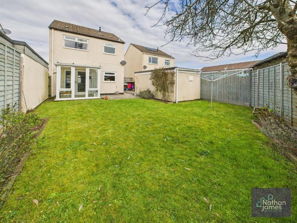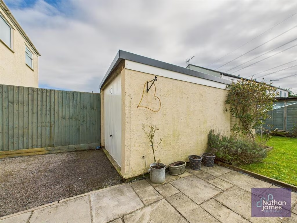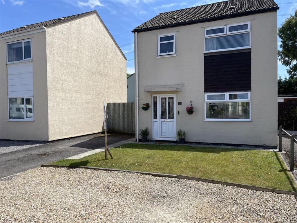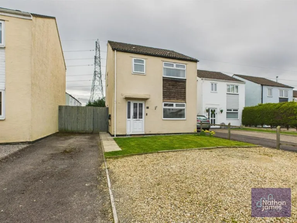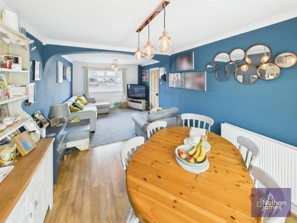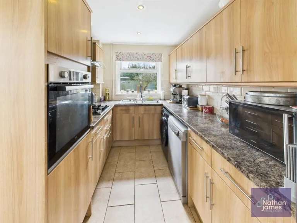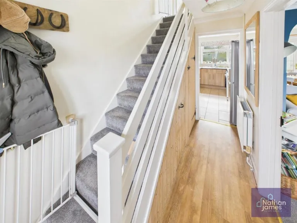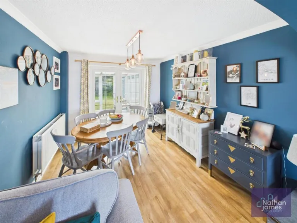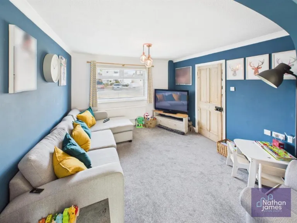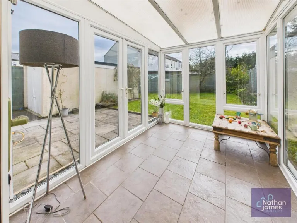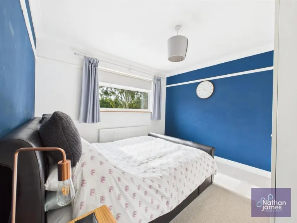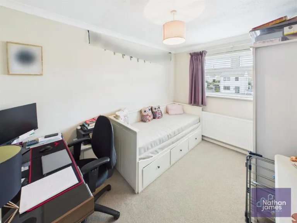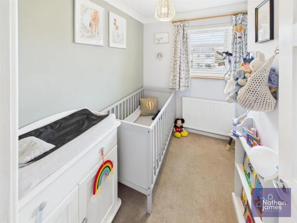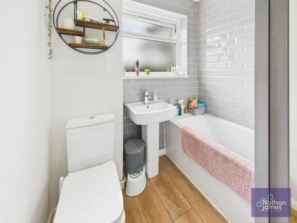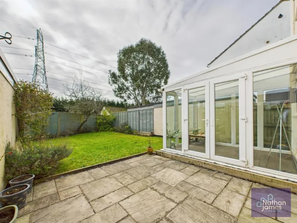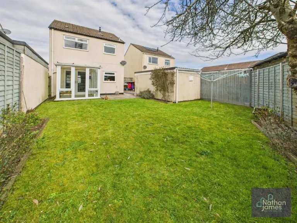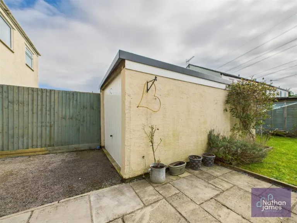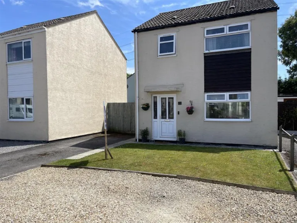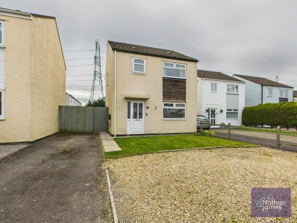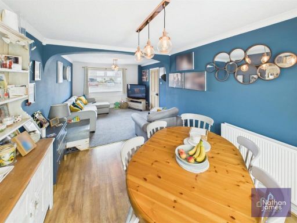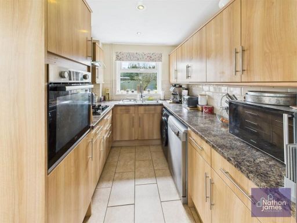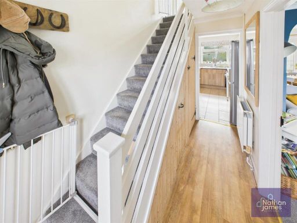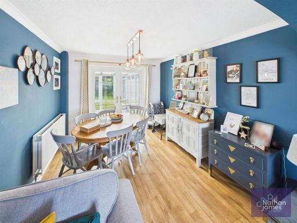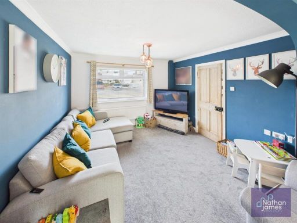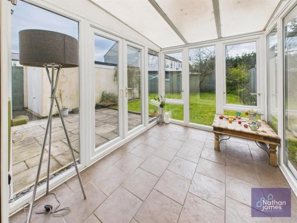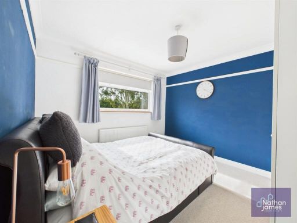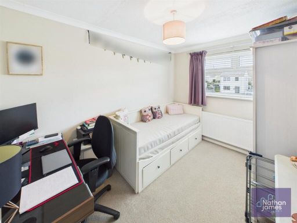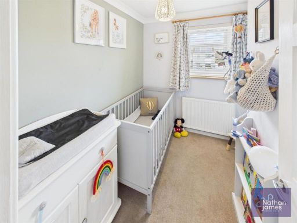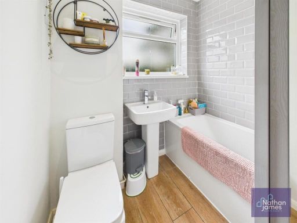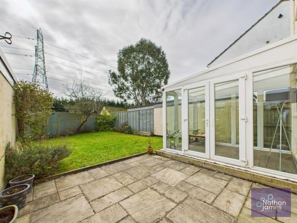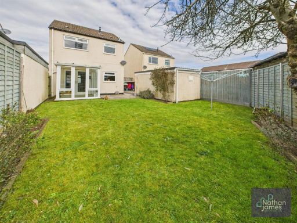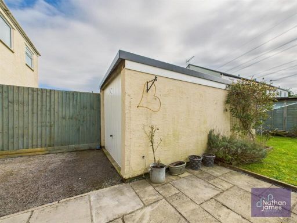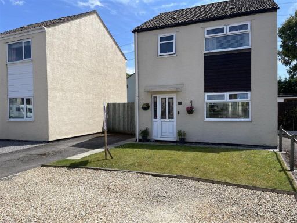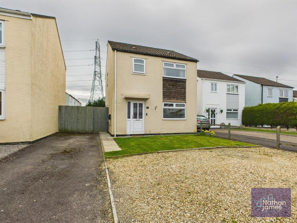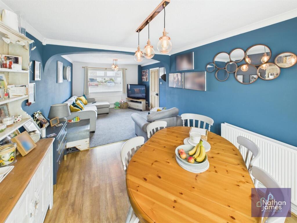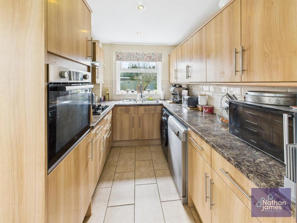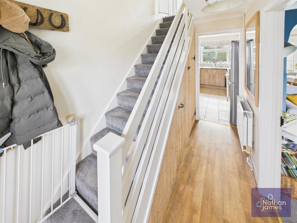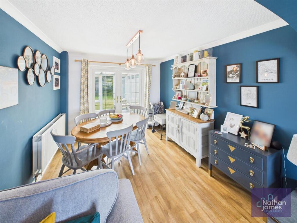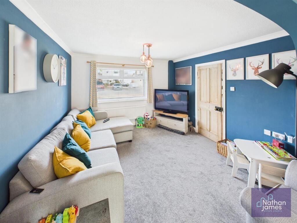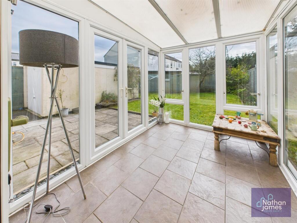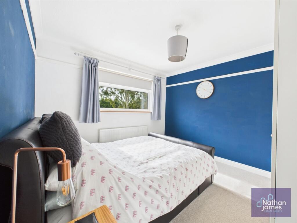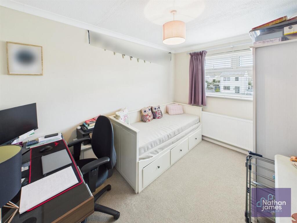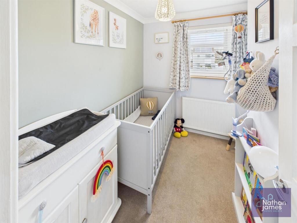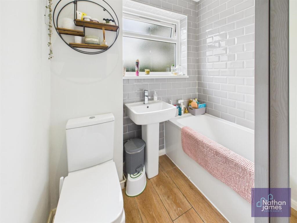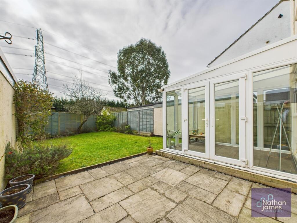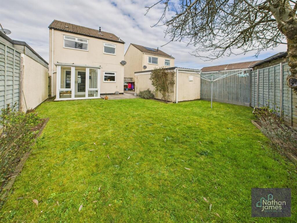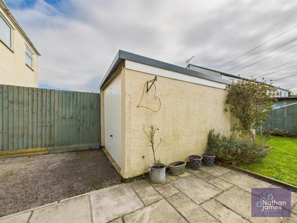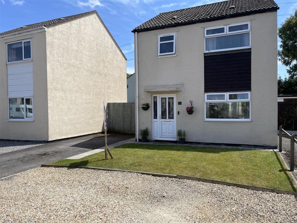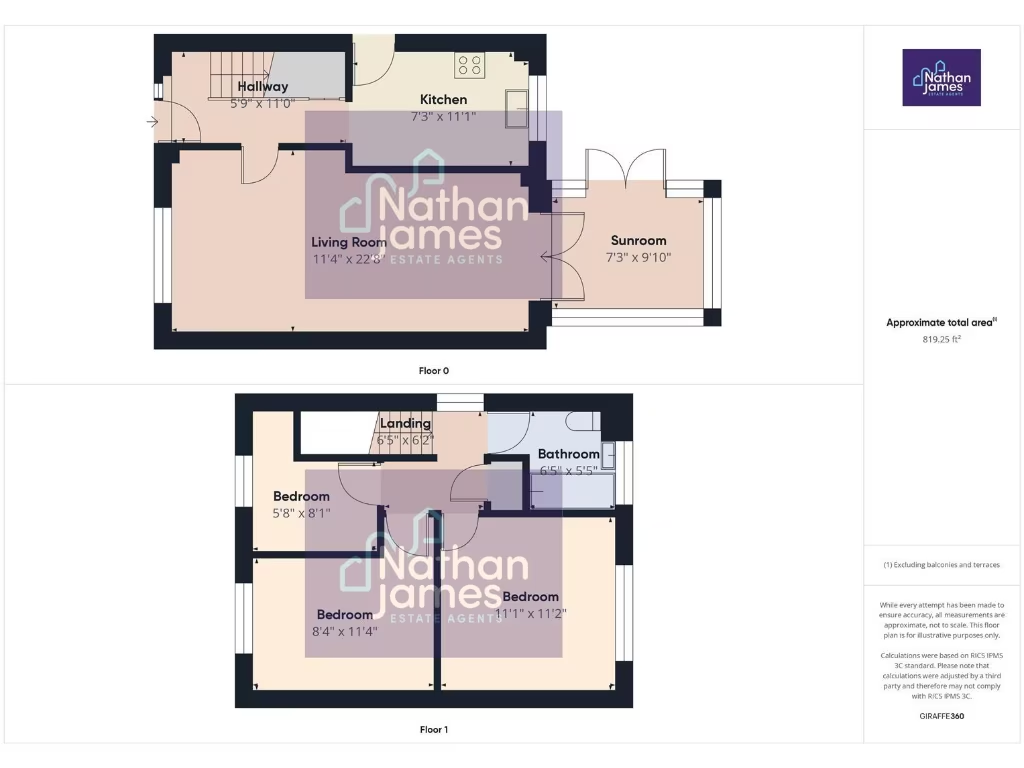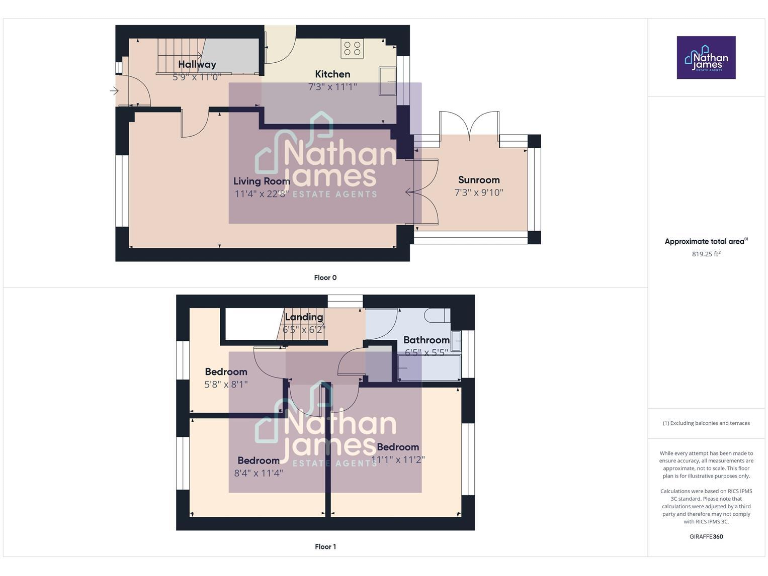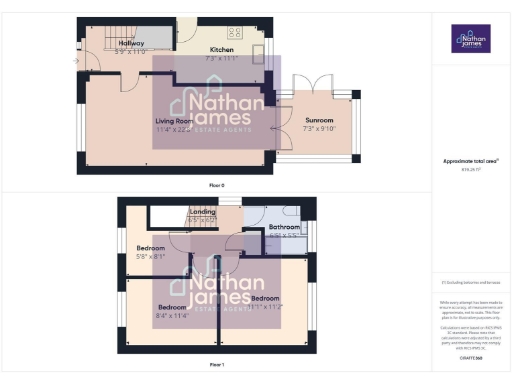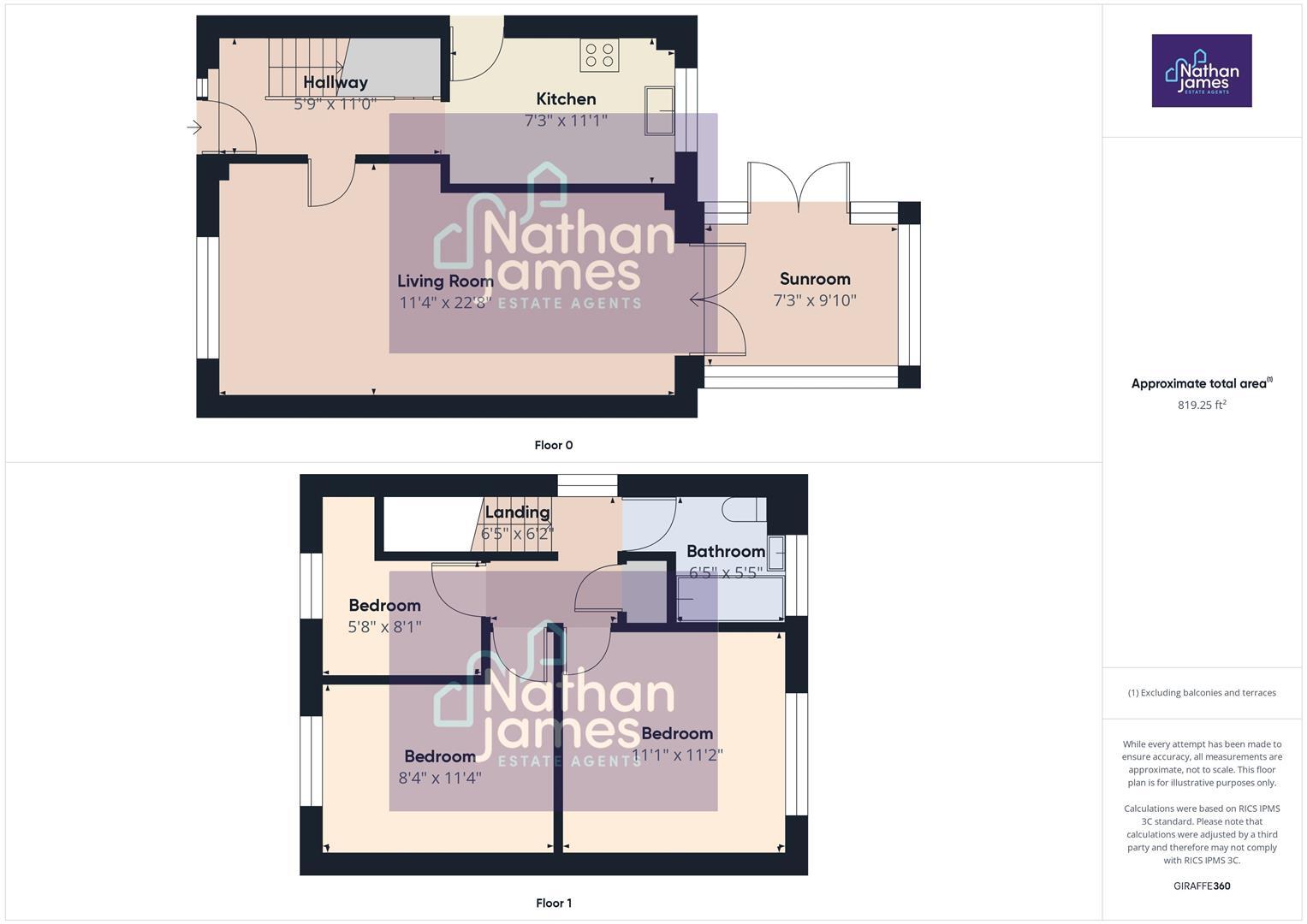Summary - 33 HILL BARN VIEW PORTSKEWETT CALDICOT NP26 5SE
3 bed 1 bath Detached
Practical family detached home with garage, garden and scope to modernise.
Detached three-bedroom house with private rear garden
Set on a quiet street in Portskewett, this three-bedroom detached home offers practical family living with private outdoor space and garage parking. The long living room and adjoining sunroom give a flexible ground-floor layout for everyday life and entertaining. Parking is straightforward with an asphalt driveway and single garage; the rear garden is described as fully enclosed and private.
Built in the late 1970s/early 1980s, the house is structurally conventional with filled cavity walls and double glazing. Heating is mains gas via a boiler and radiators. Internal room sizes include a very large living room, a compact kitchen and a noticeably small third bedroom — useful as a nursery, study or occasional guest room rather than a main bedroom.
Practical advantages include freehold tenure, fast broadband and excellent mobile signal, plus nearby schools and basic amenities within easy reach. Important considerations: the property is in a ward classed as very deprived, the accommodation is average in total floor area (819 sq ft), there is only one bathroom, and some spaces (kitchen, bedroom three) are small and may benefit from modernization to suit contemporary family needs.
This home will suit a family or buyer seeking a manageable detached house with garden and parking, and who is happy to update cosmetic and kitchen finishes over time. Flood risk is reported as none, and council tax is moderate, making this a practical, straightforward purchase with scope to personalise.
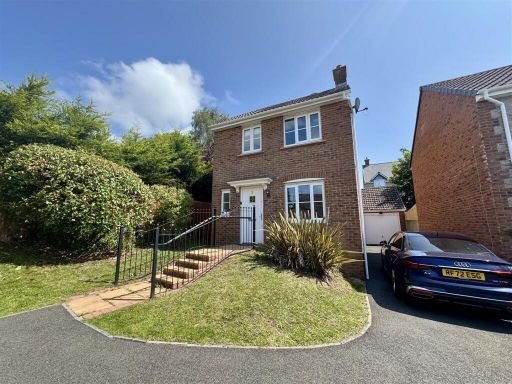 3 bedroom detached house for sale in Monument Close, Portskewett, Caldicot, NP26 — £329,995 • 3 bed • 1 bath • 1211 ft²
3 bedroom detached house for sale in Monument Close, Portskewett, Caldicot, NP26 — £329,995 • 3 bed • 1 bath • 1211 ft²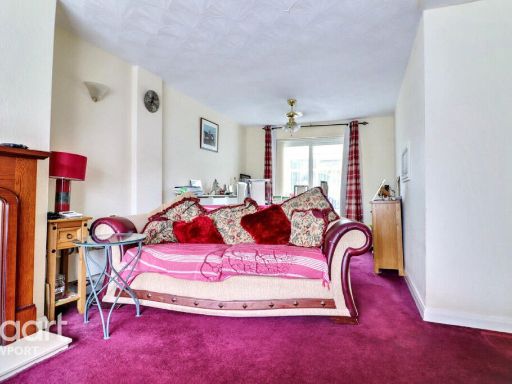 3 bedroom semi-detached house for sale in The Close, Caldicot, NP26 — £310,000 • 3 bed • 1 bath • 765 ft²
3 bedroom semi-detached house for sale in The Close, Caldicot, NP26 — £310,000 • 3 bed • 1 bath • 765 ft²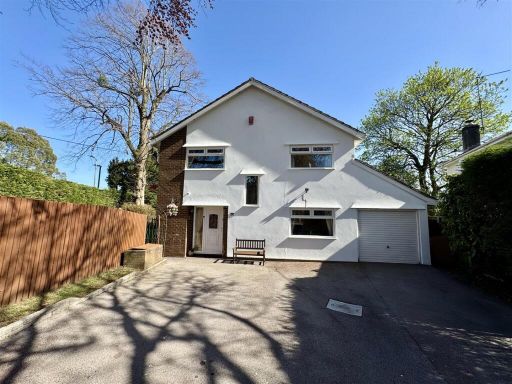 3 bedroom detached house for sale in Oaklands Park, Portskewett, Caldicot, NP26 — £459,950 • 3 bed • 1 bath • 911 ft²
3 bedroom detached house for sale in Oaklands Park, Portskewett, Caldicot, NP26 — £459,950 • 3 bed • 1 bath • 911 ft²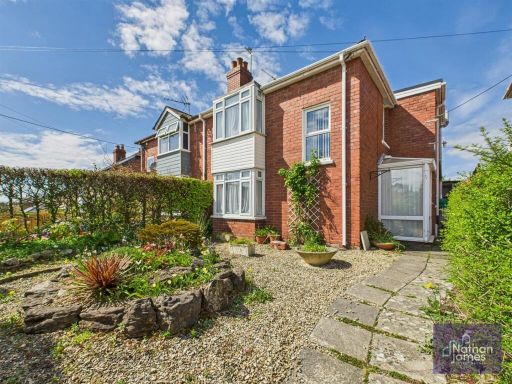 3 bedroom house for sale in Main Road, Portskewett, Caldicot, NP26 — £299,999 • 3 bed • 1 bath • 1025 ft²
3 bedroom house for sale in Main Road, Portskewett, Caldicot, NP26 — £299,999 • 3 bed • 1 bath • 1025 ft²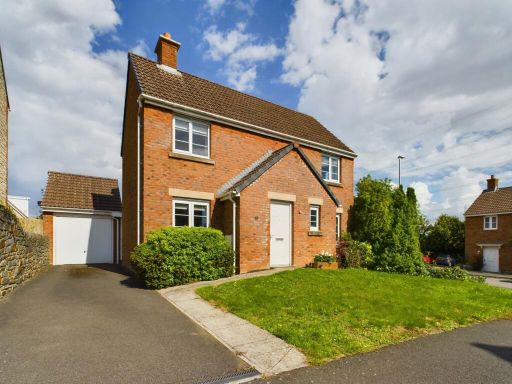 4 bedroom detached house for sale in Monument Close, Portskewett, Caldicot, Monmouthshire, NP26 — £385,000 • 4 bed • 2 bath • 1569 ft²
4 bedroom detached house for sale in Monument Close, Portskewett, Caldicot, Monmouthshire, NP26 — £385,000 • 4 bed • 2 bath • 1569 ft²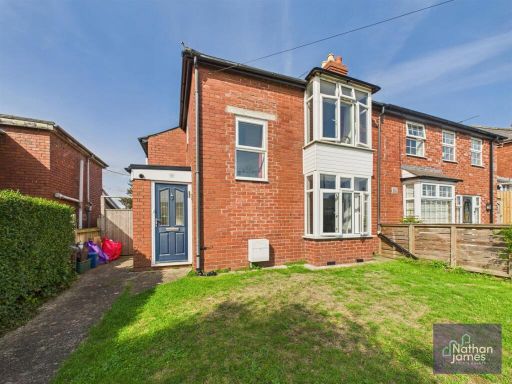 3 bedroom semi-detached house for sale in Main Road,Portskewett,Portskewett, NP26 — £325,000 • 3 bed • 2 bath • 905 ft²
3 bedroom semi-detached house for sale in Main Road,Portskewett,Portskewett, NP26 — £325,000 • 3 bed • 2 bath • 905 ft²