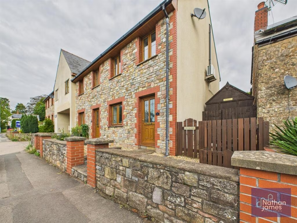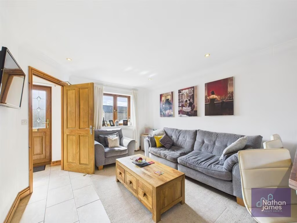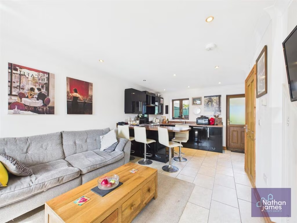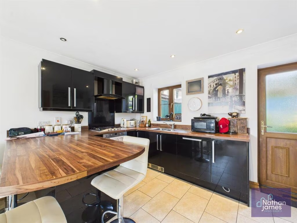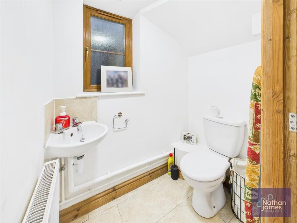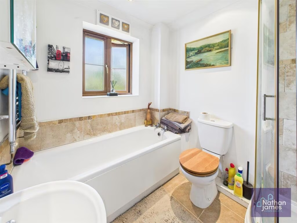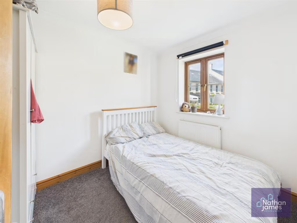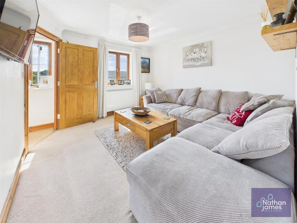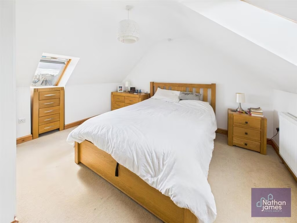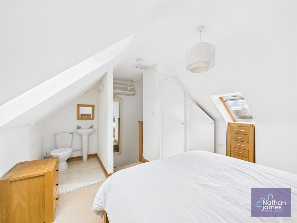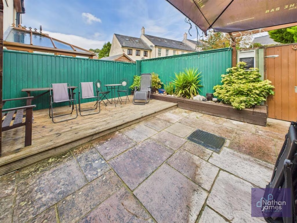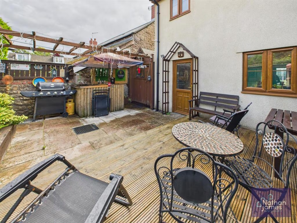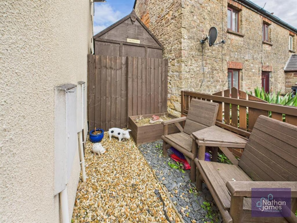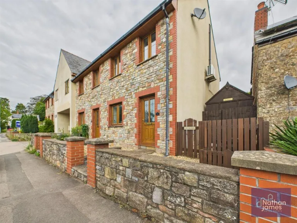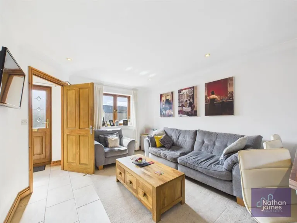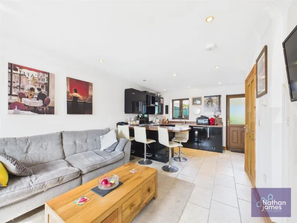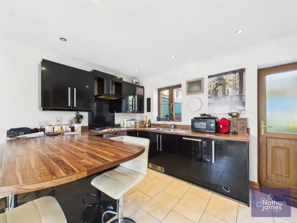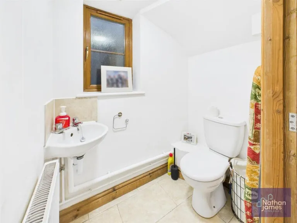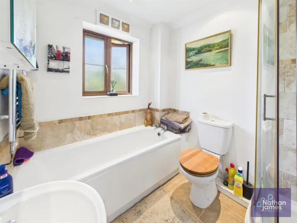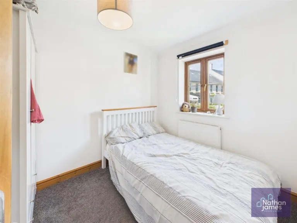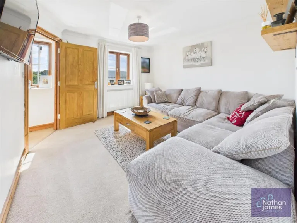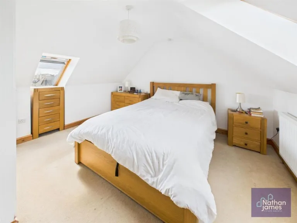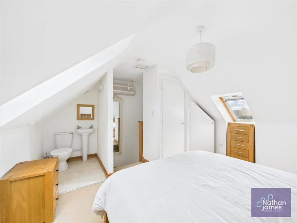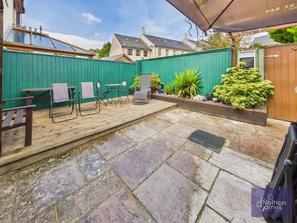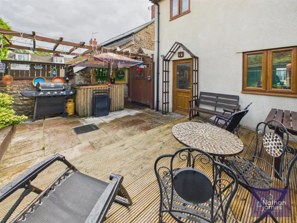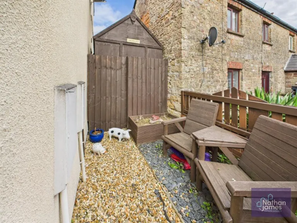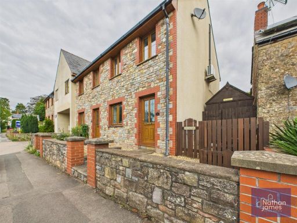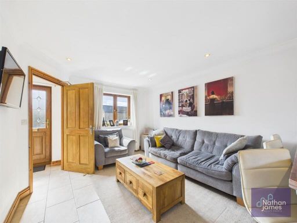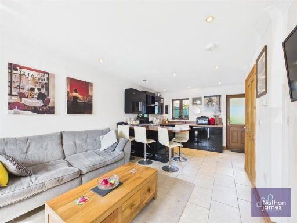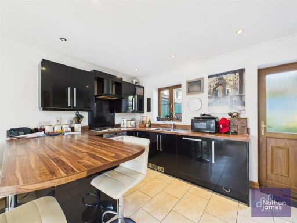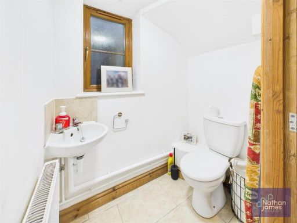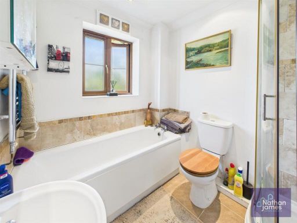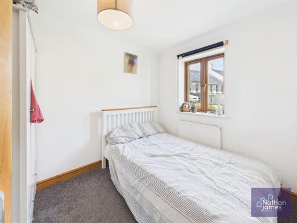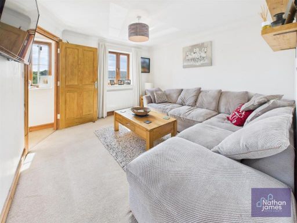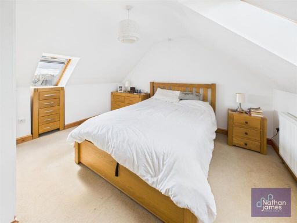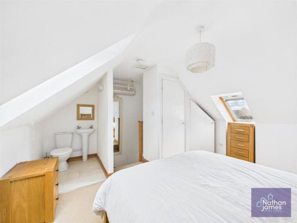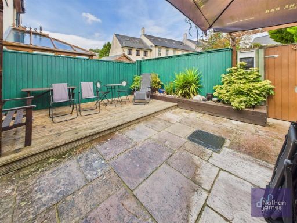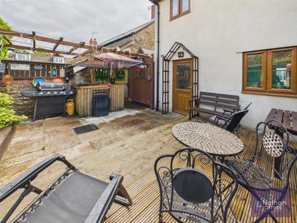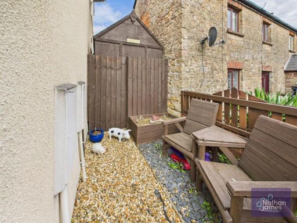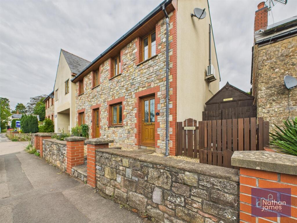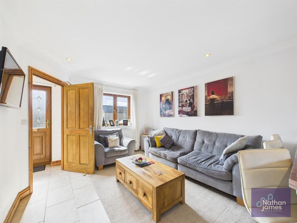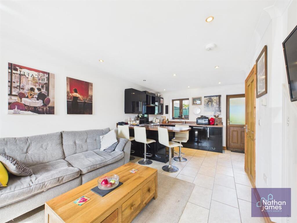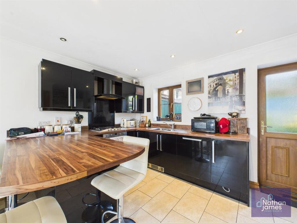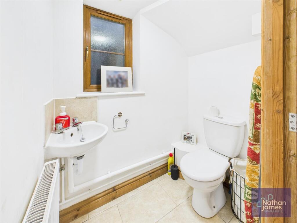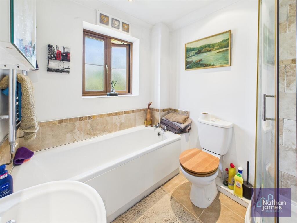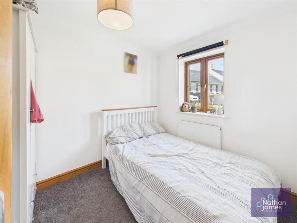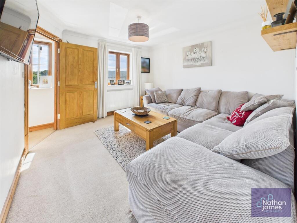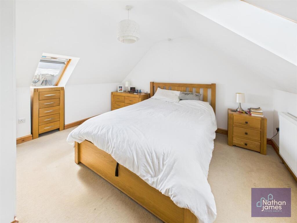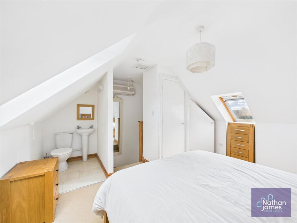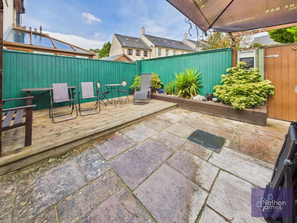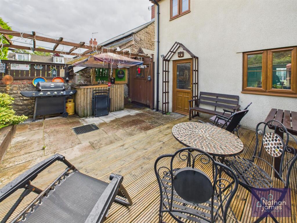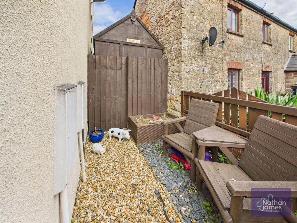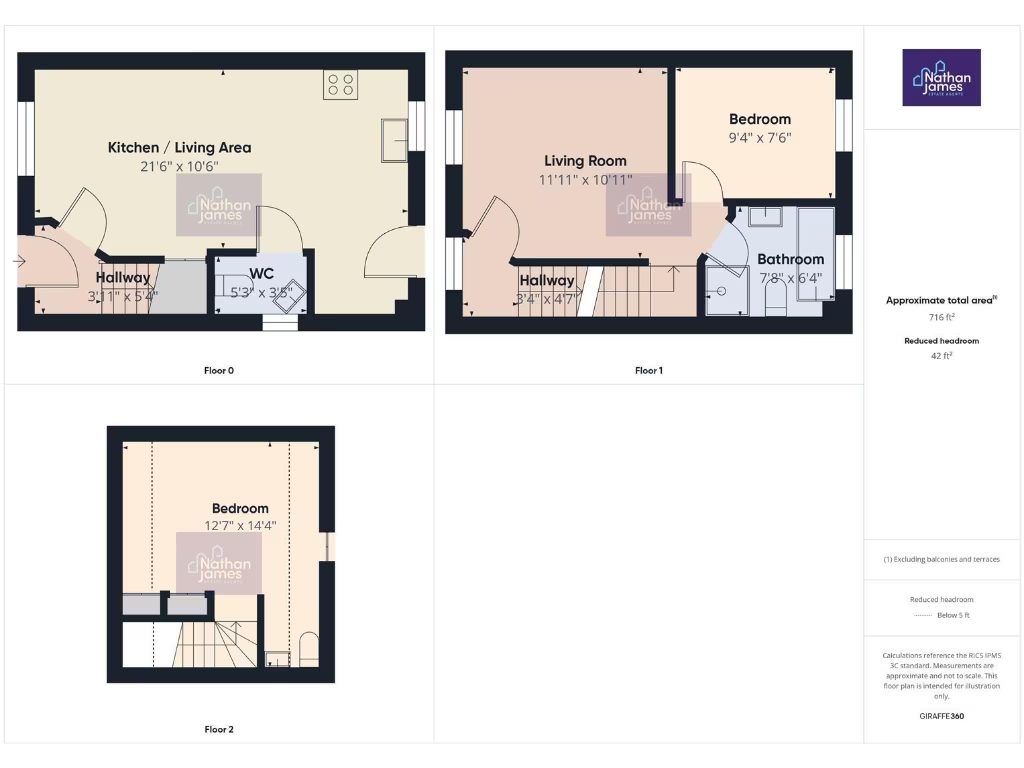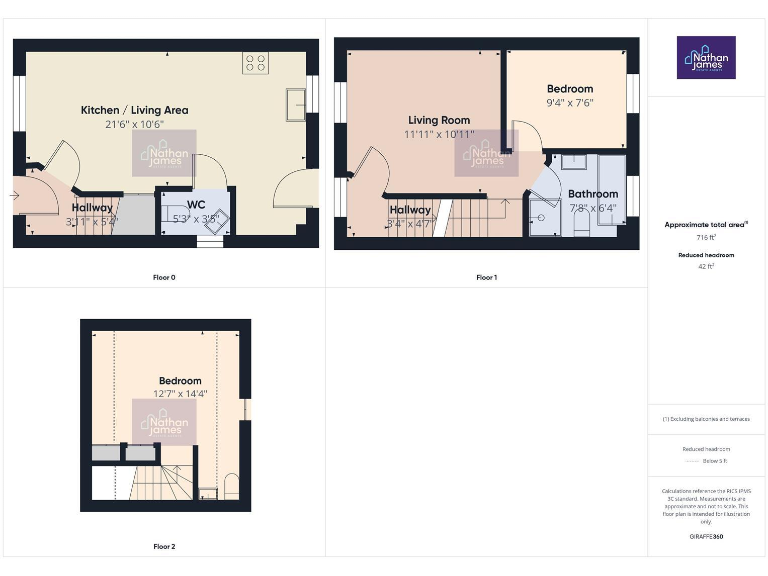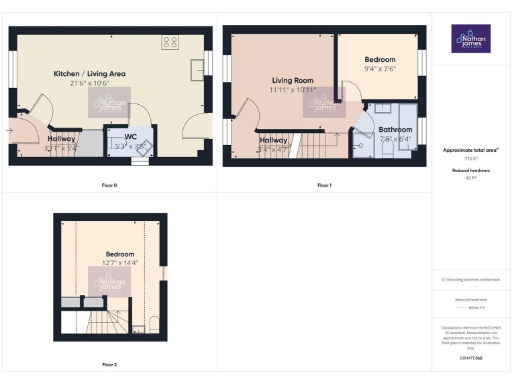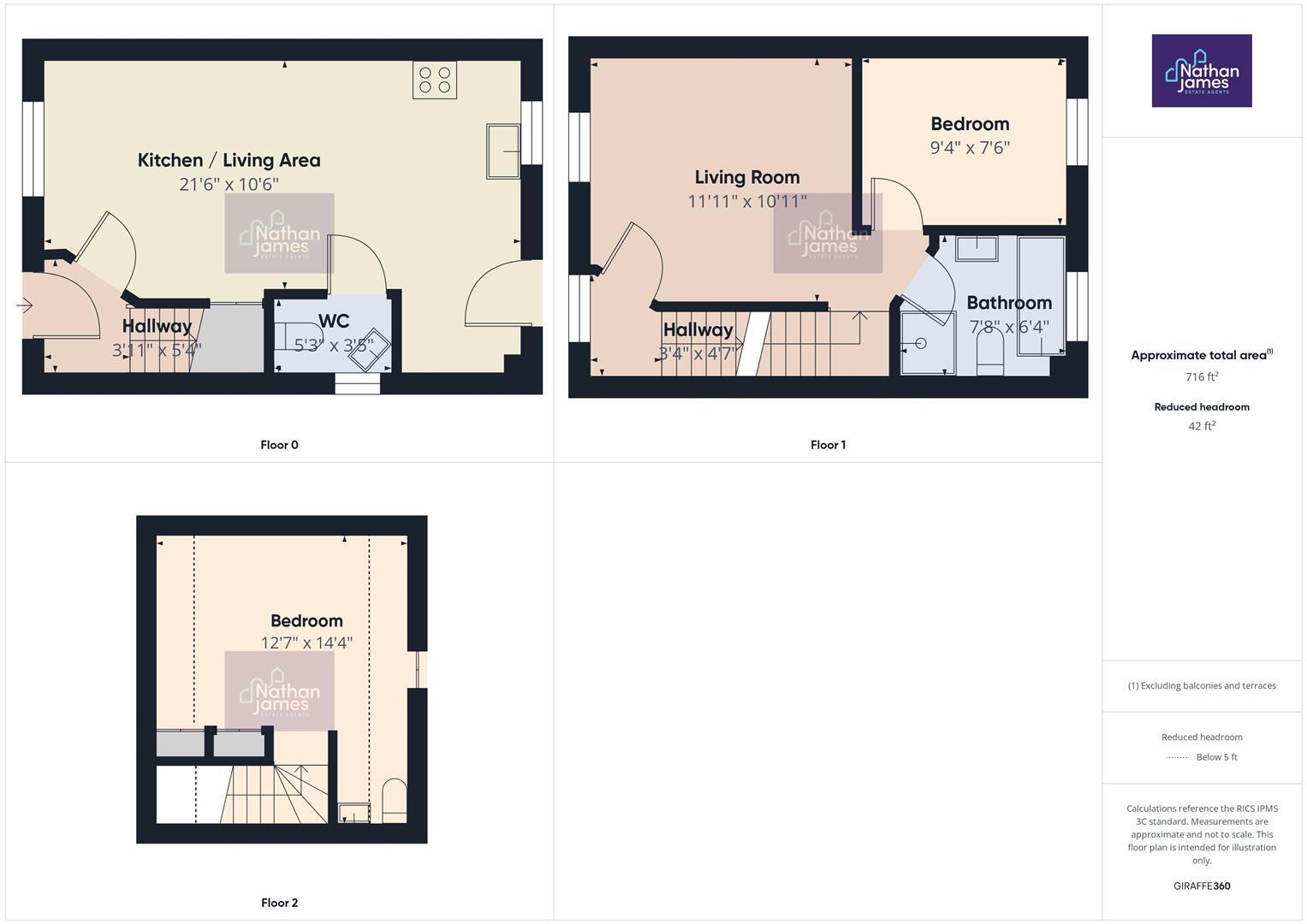Summary - 1 Millstone Cottages, Main Road, Portskewett NP26 5TH
2 bed 1 bath End of Terrace
Modern village cottage with parking and secure courtyard — ideal for first-time buyers.
Two double-storey bedrooms across three floors (716 sq ft overall)
Open-plan kitchen/diner plus separate first-floor living room
Allocated off-street parking for two vehicles
Secure, low-maintenance courtyard garden
Built 2010; double glazing and mains gas central heating
Modest footprint; second bedroom is compact
Top floor has some reduced headroom
Local area classed as very deprived; average crime levels
This smart end-terrace cottage on Main Road, Portskewett, offers a modern, low-maintenance home in a pretty village setting. Built in 2010 with a traditional stone-fronted façade, the house provides sensible living space across three storeys — an open-plan kitchen/diner, separate living room, two bedrooms and a family bathroom. Off-street parking for two and a secure courtyard garden are practical extras not always found at this price.
The layout suits a first-time buyer or small household seeking a commuter-friendly base: excellent mobile signal, fast broadband and easy road links make working from home or commuting straightforward. Opposite King Harold’s Field and close to the Welsh Coastal Path, the location is attractive for outdoor walks and a village community feel.
Be aware of the property’s scale and some internal limitations. At 716 sq ft the footprint is modest and the second bedroom is compact; the top floor has reduced headroom in places. The local area is described as very deprived, and crime levels are average — factors to consider for long-term resale or rental prospects. Overall the house presents a comfortable, ready-to-live-in option with sensible running costs and good connectivity.
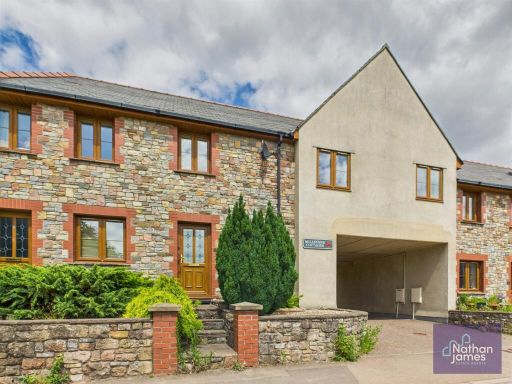 3 bedroom house for sale in Mill Stone Cottages Main Road, Portskewett, Caldicot, NP26 — £279,950 • 3 bed • 2 bath • 1143 ft²
3 bedroom house for sale in Mill Stone Cottages Main Road, Portskewett, Caldicot, NP26 — £279,950 • 3 bed • 2 bath • 1143 ft²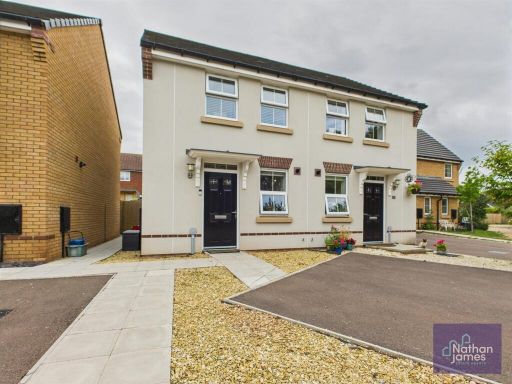 2 bedroom semi-detached house for sale in Gerddi Tir Llyn, Caldicot, NP26 — £264,950 • 2 bed • 1 bath • 553 ft²
2 bedroom semi-detached house for sale in Gerddi Tir Llyn, Caldicot, NP26 — £264,950 • 2 bed • 1 bath • 553 ft²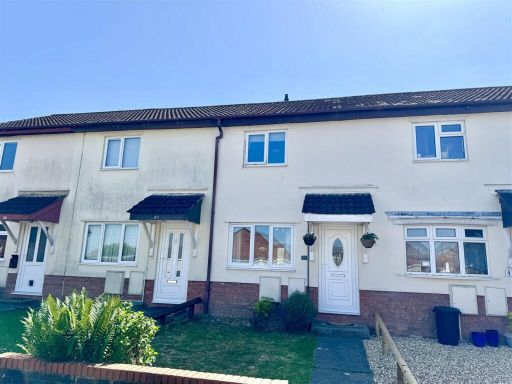 2 bedroom house for sale in Alianore Road, Caldicot, NP26 — £210,000 • 2 bed • 1 bath • 576 ft²
2 bedroom house for sale in Alianore Road, Caldicot, NP26 — £210,000 • 2 bed • 1 bath • 576 ft²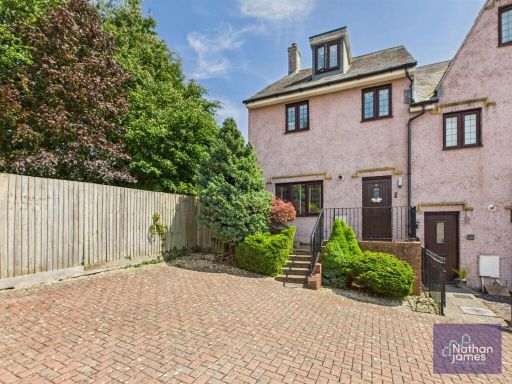 4 bedroom house for sale in King Harolds View, Portskewett, Caldicot, NP26 — £295,000 • 4 bed • 2 bath • 1091 ft²
4 bedroom house for sale in King Harolds View, Portskewett, Caldicot, NP26 — £295,000 • 4 bed • 2 bath • 1091 ft²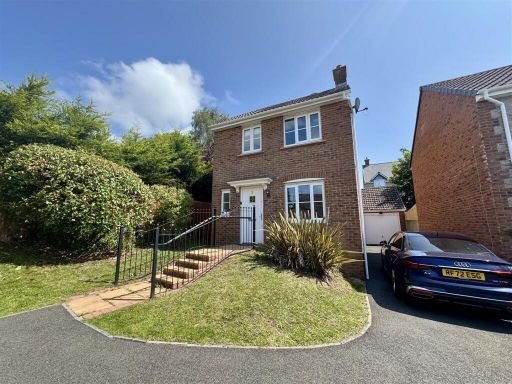 3 bedroom detached house for sale in Monument Close, Portskewett, Caldicot, NP26 — £329,995 • 3 bed • 1 bath • 1211 ft²
3 bedroom detached house for sale in Monument Close, Portskewett, Caldicot, NP26 — £329,995 • 3 bed • 1 bath • 1211 ft²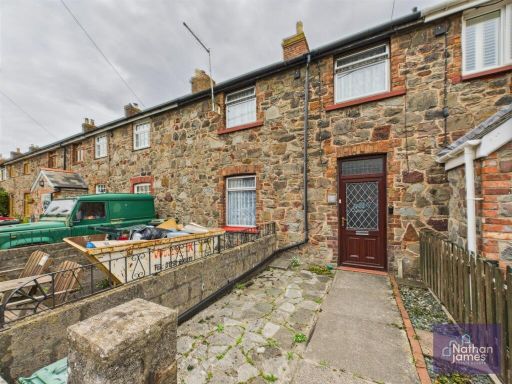 3 bedroom terraced house for sale in Stone Cottages, Sudbrook, Caldicot, NP26 — £245,000 • 3 bed • 1 bath • 976 ft²
3 bedroom terraced house for sale in Stone Cottages, Sudbrook, Caldicot, NP26 — £245,000 • 3 bed • 1 bath • 976 ft²