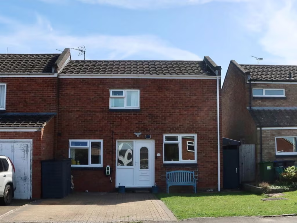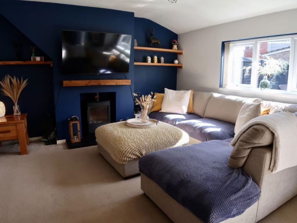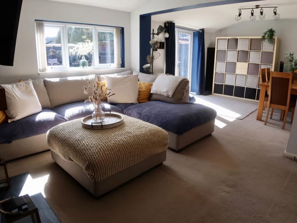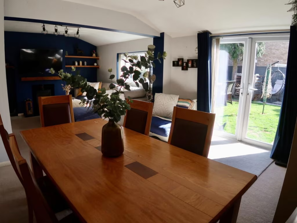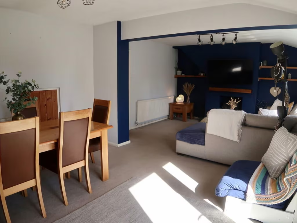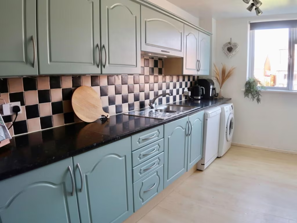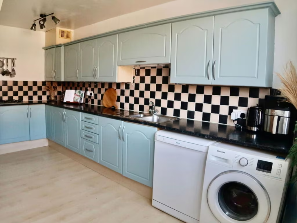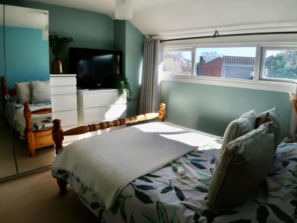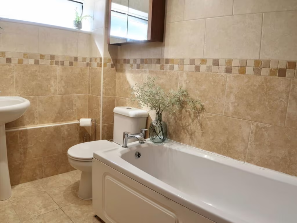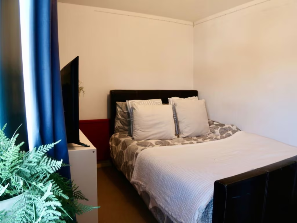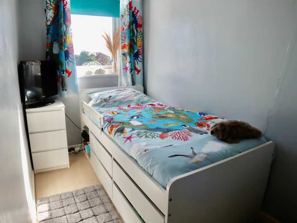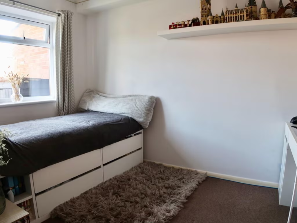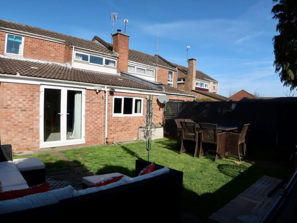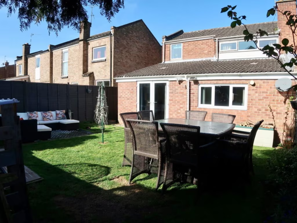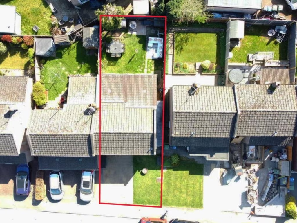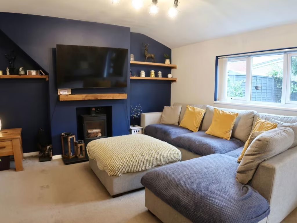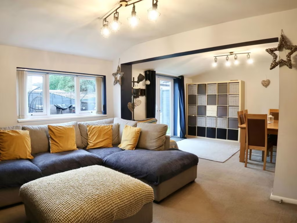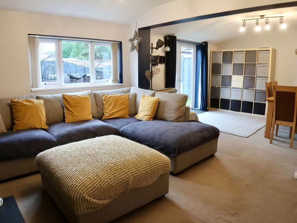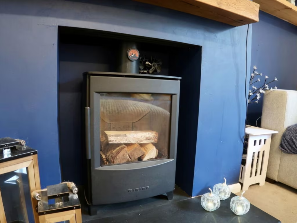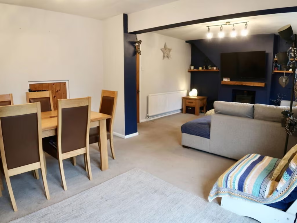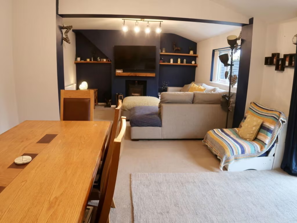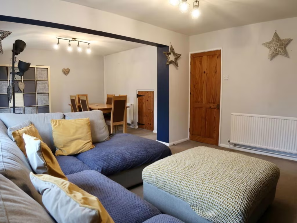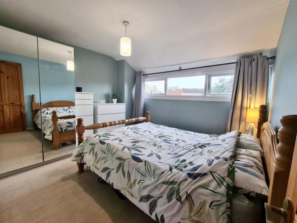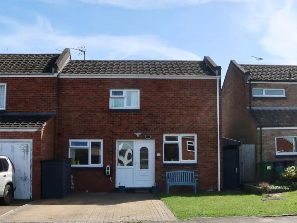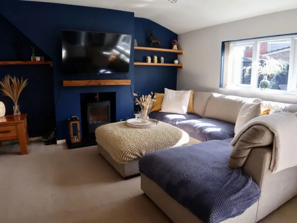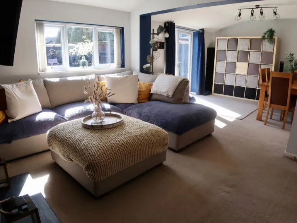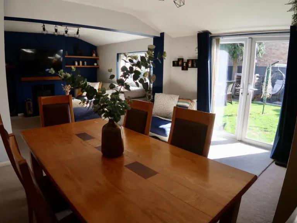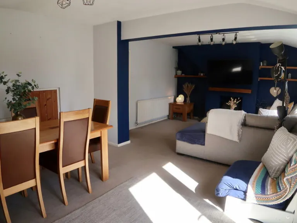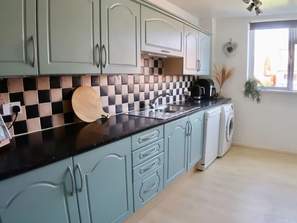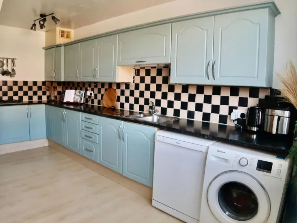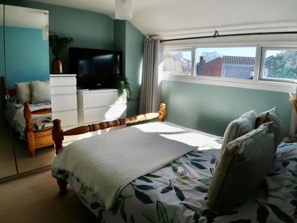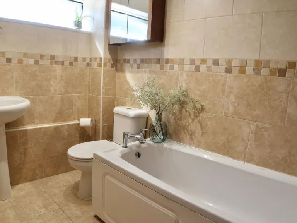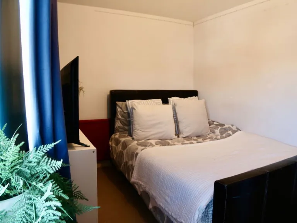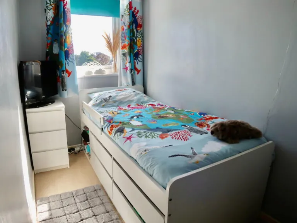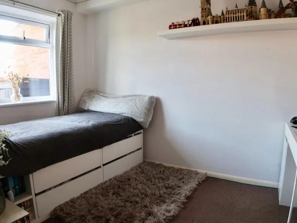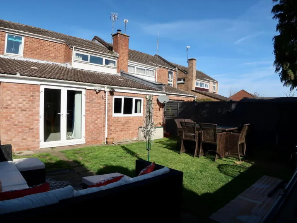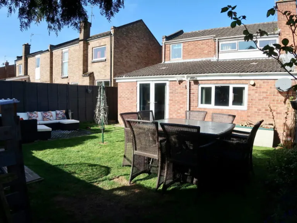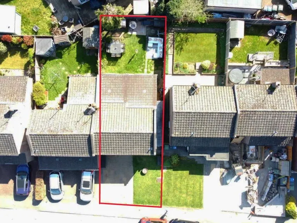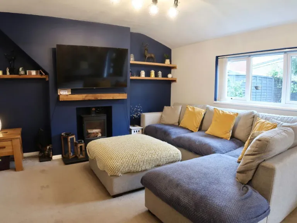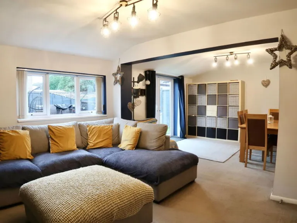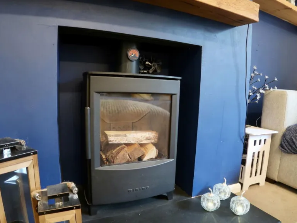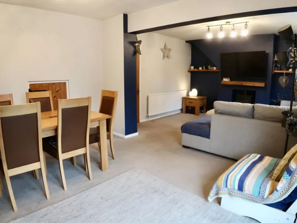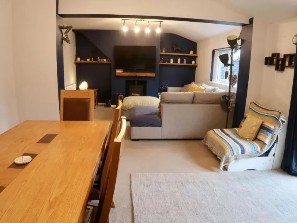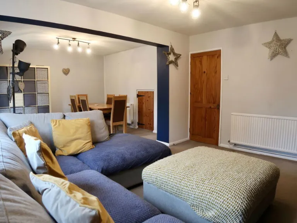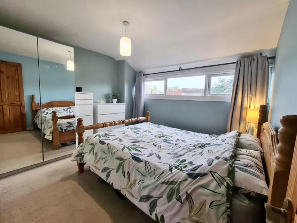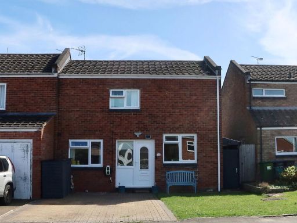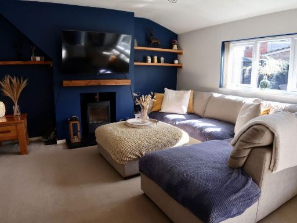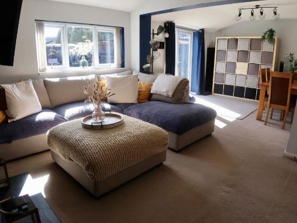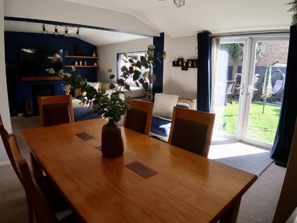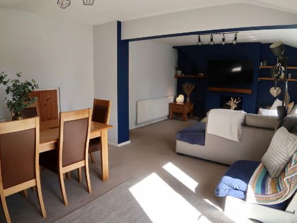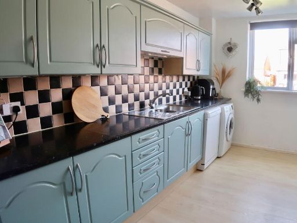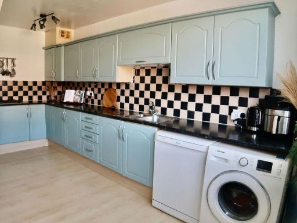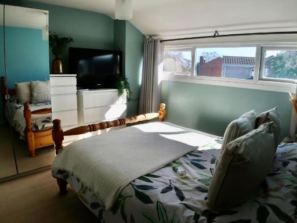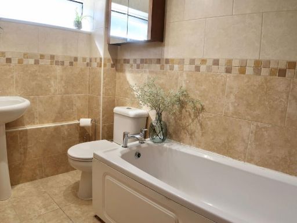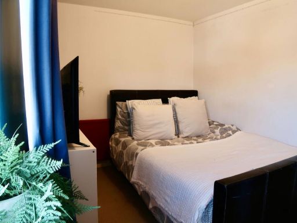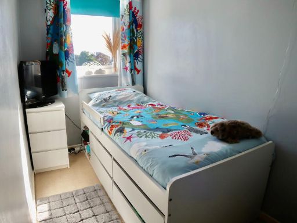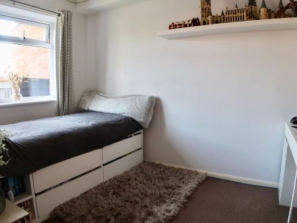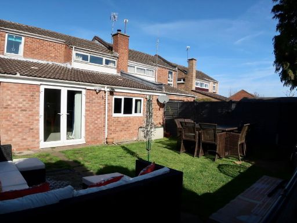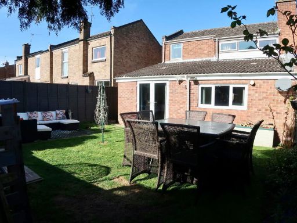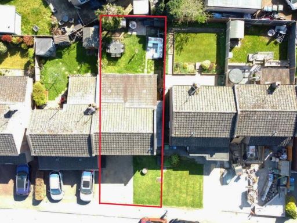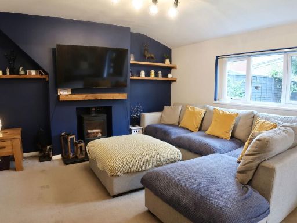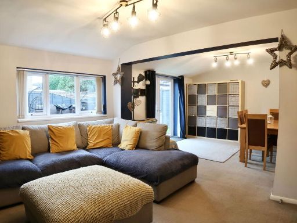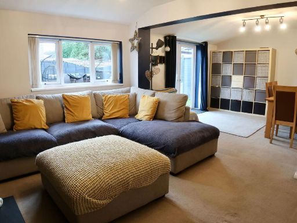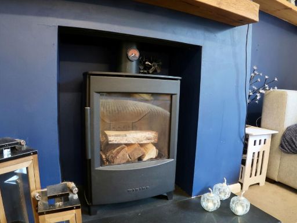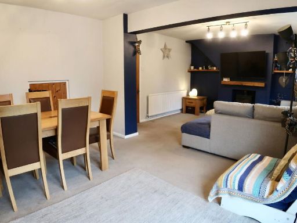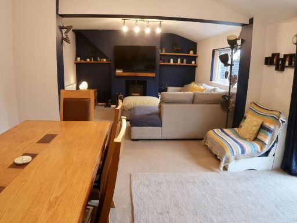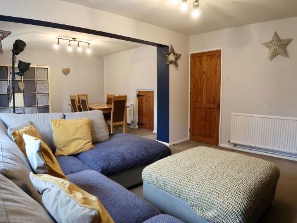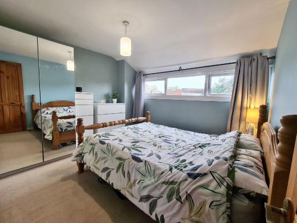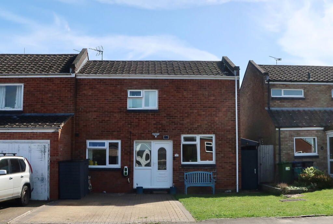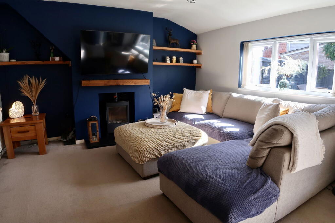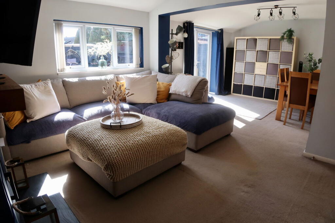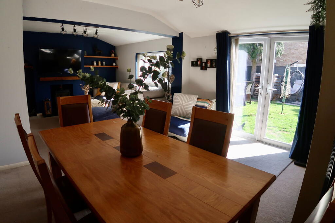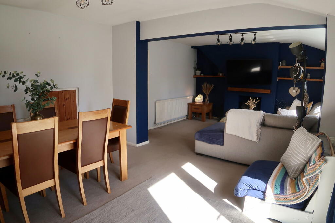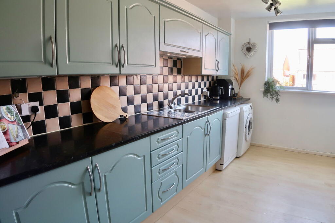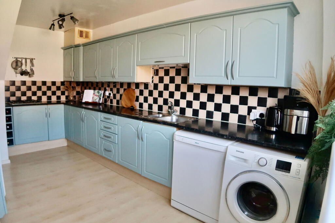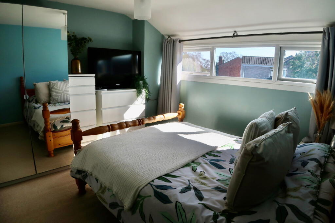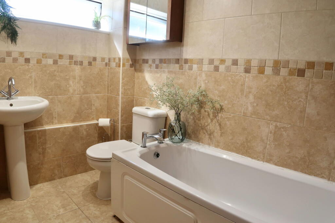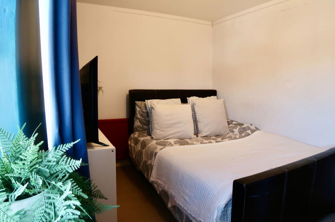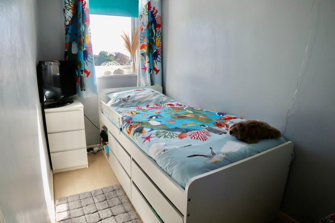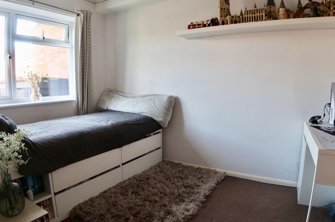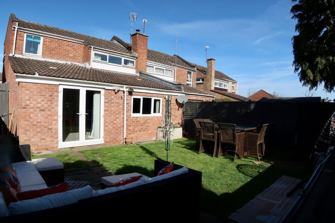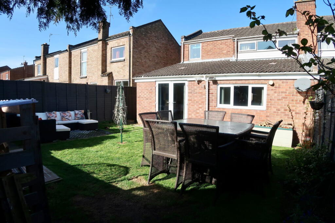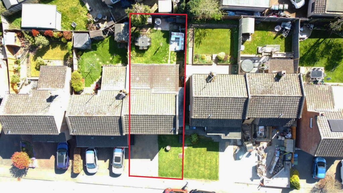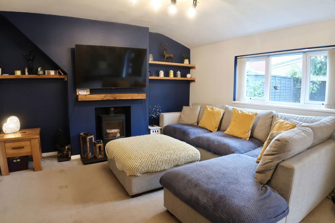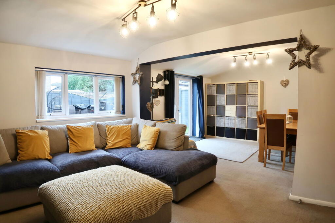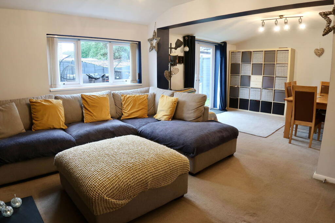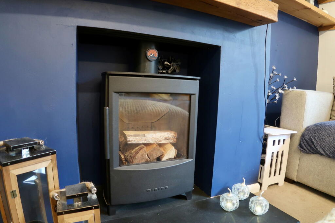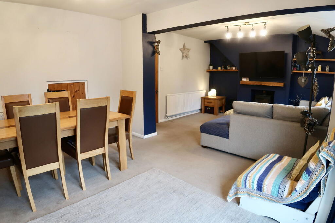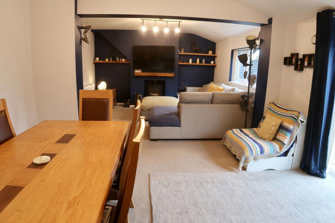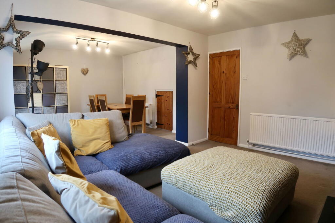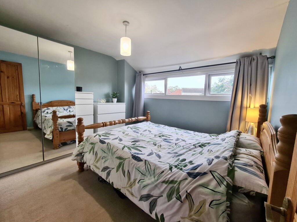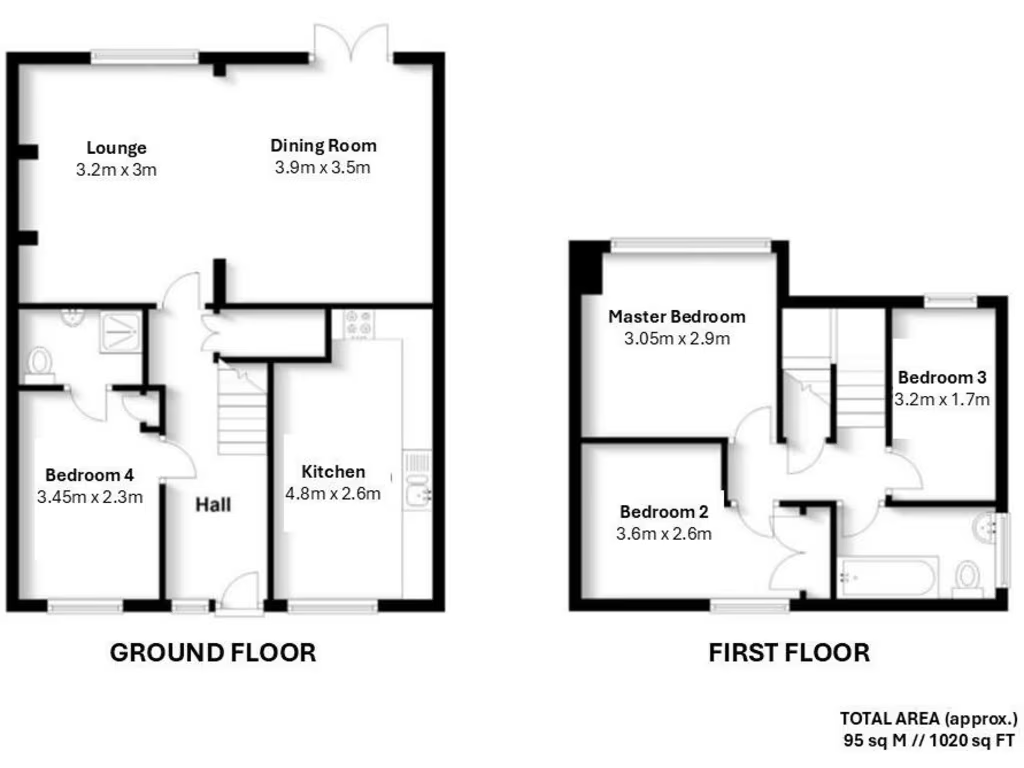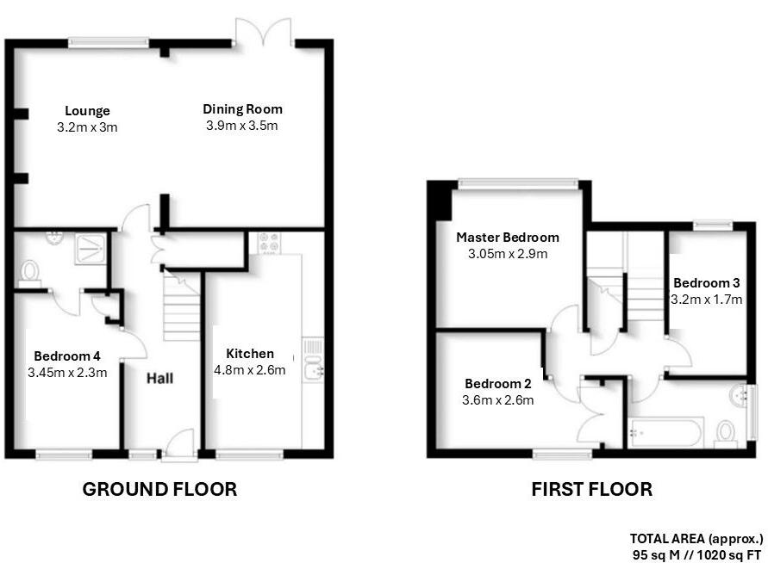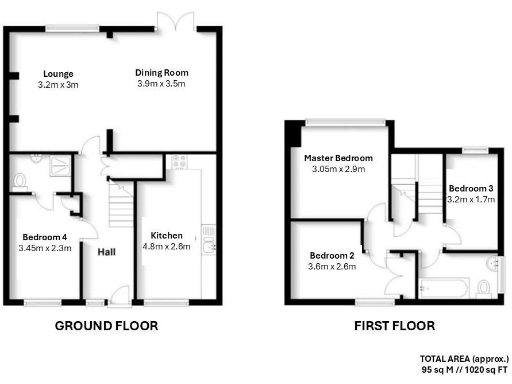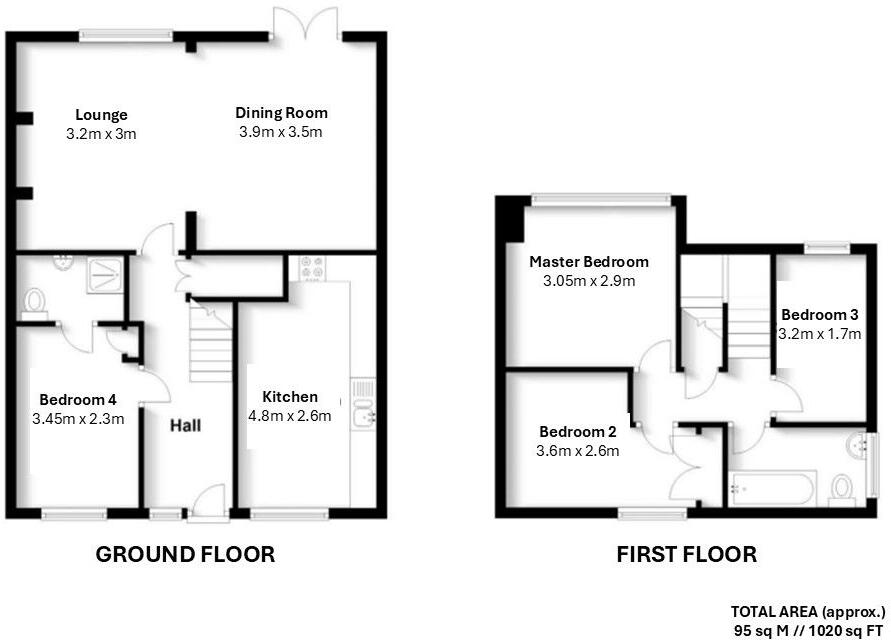Summary - 17 CHERRY LANE HAMPTON MAGNA WARWICK CV35 8SL
4 bed 2 bath Semi-Detached
Comfortable four-bed with excellent station and motorway links for commuters.
Four bedrooms with one en-suite, flexible family layout
A bright, adaptable four-bedroom semi in a semi-rural pocket of Hampton Magna, well suited to families seeking countryside calm with commuter links. The ground floor centres on a large open-plan living and dining space with a log burner that creates a cosy focal point for everyday life and informal entertaining. One bedroom has an en-suite, giving flexibility for a main-bedroom or guest accommodation.
Practical points stand out: the house is freehold, has an EV charging point, low local crime and easy walking distance to Warwick Parkway station, with fast road access to the M40/M42/A46. The garden and driveway provide outdoor space and parking without high-maintenance grounds, matching the smaller, more manageable plot size.
Note the property’s modest overall footprint (around 724 sq ft) and 1960s/70s construction, so many spaces feel compact and there is scope — and likely need — for updating and reconfiguration to maximise value. Broadband speeds are average, and while the home is well maintained, buyers should expect cosmetic modernisation rather than a fully renovated finish.
For families who prioritise location — excellent schools nearby, good transport links and a peaceful setting — this home offers an immediate, comfortable base with clear potential to personalise and add value over time.
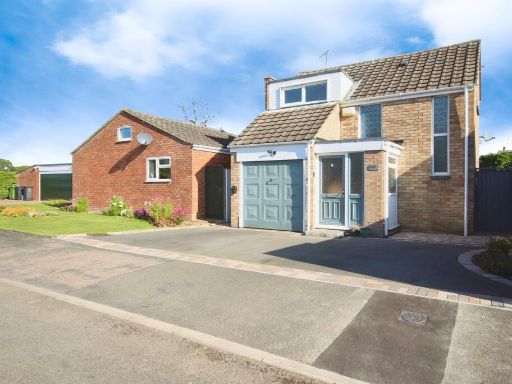 3 bedroom detached house for sale in New Close, Warwick, Warwickshire, CV35 — £365,000 • 3 bed • 1 bath • 630 ft²
3 bedroom detached house for sale in New Close, Warwick, Warwickshire, CV35 — £365,000 • 3 bed • 1 bath • 630 ft²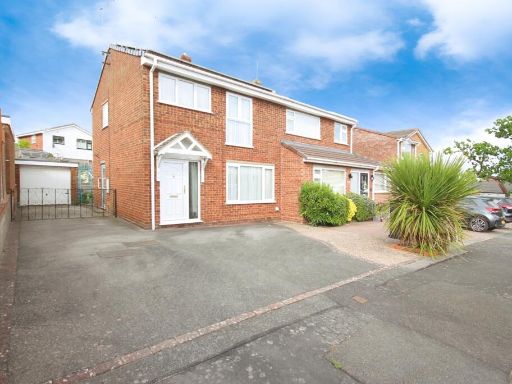 3 bedroom semi-detached house for sale in Seymour Close, Hampton Magna, Warwick, Warwickshire, CV35 — £325,000 • 3 bed • 1 bath • 927 ft²
3 bedroom semi-detached house for sale in Seymour Close, Hampton Magna, Warwick, Warwickshire, CV35 — £325,000 • 3 bed • 1 bath • 927 ft²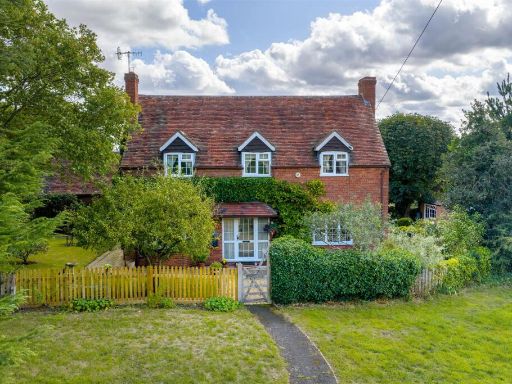 4 bedroom detached house for sale in Old School Lane, Hampton-On-The-Hill, Warwick, CV35 — £785,000 • 4 bed • 2 bath • 2555 ft²
4 bedroom detached house for sale in Old School Lane, Hampton-On-The-Hill, Warwick, CV35 — £785,000 • 4 bed • 2 bath • 2555 ft²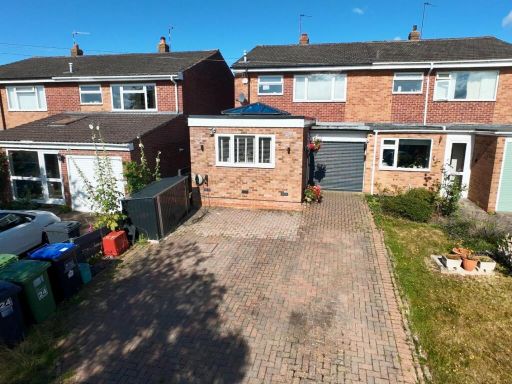 3 bedroom semi-detached house for sale in Chichester Lane, Hampton Magna, Warwick, CV35 — £375,000 • 3 bed • 1 bath • 1248 ft²
3 bedroom semi-detached house for sale in Chichester Lane, Hampton Magna, Warwick, CV35 — £375,000 • 3 bed • 1 bath • 1248 ft²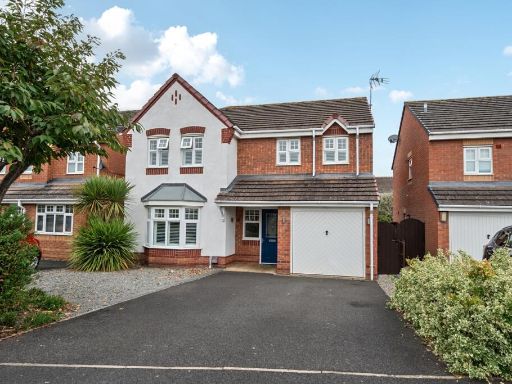 4 bedroom detached house for sale in Donalbain Close, Heathcote, Warwick, Warwickshire, CV34 — £575,000 • 4 bed • 3 bath • 1459 ft²
4 bedroom detached house for sale in Donalbain Close, Heathcote, Warwick, Warwickshire, CV34 — £575,000 • 4 bed • 3 bath • 1459 ft²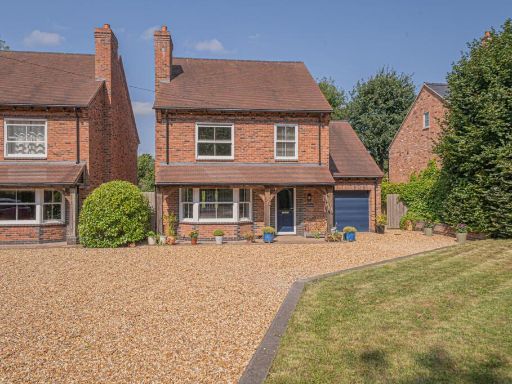 4 bedroom detached house for sale in Haseley Knob, Warwick, CV35 — £795,000 • 4 bed • 3 bath • 2161 ft²
4 bedroom detached house for sale in Haseley Knob, Warwick, CV35 — £795,000 • 4 bed • 3 bath • 2161 ft²