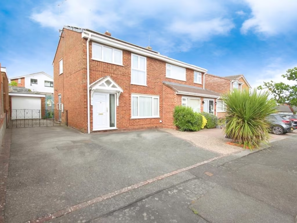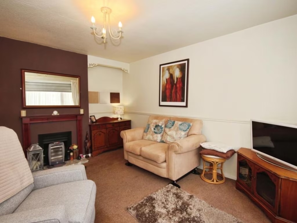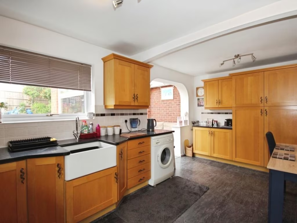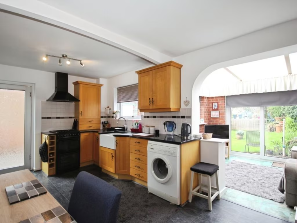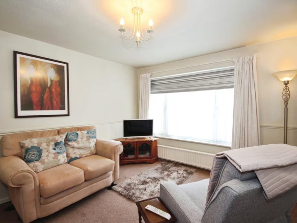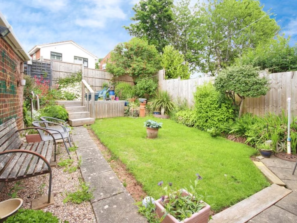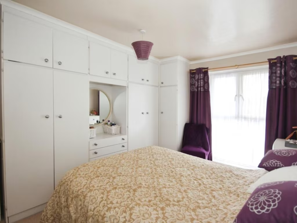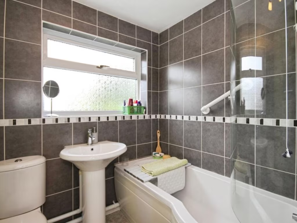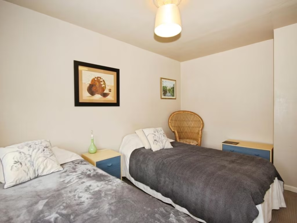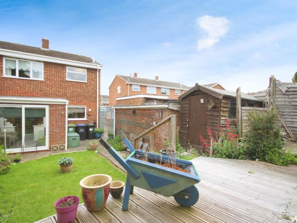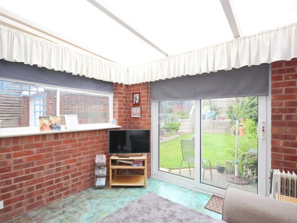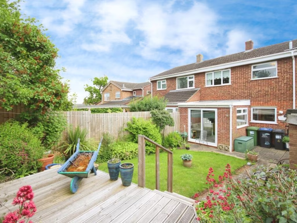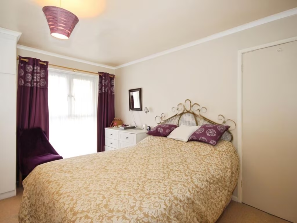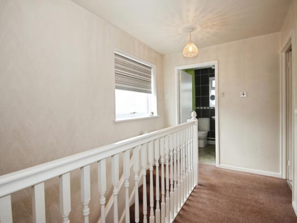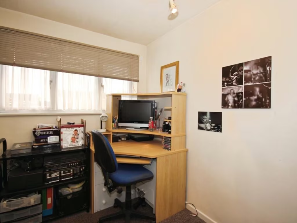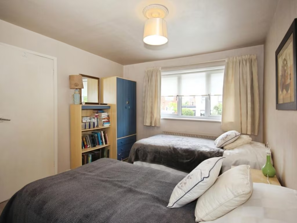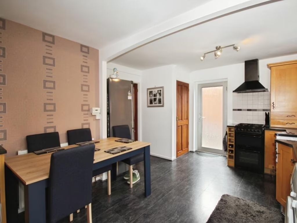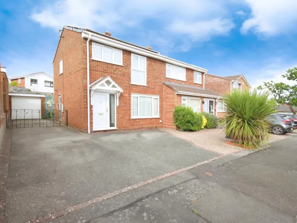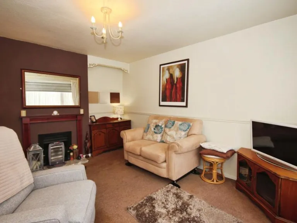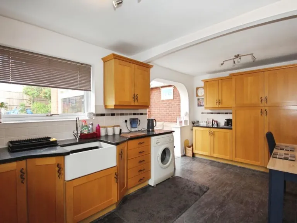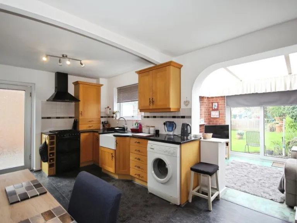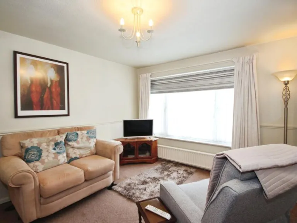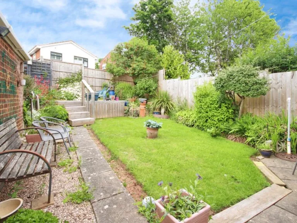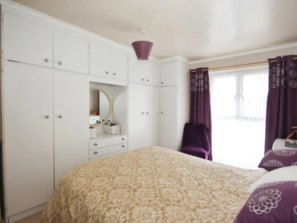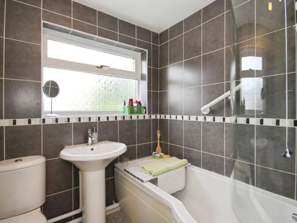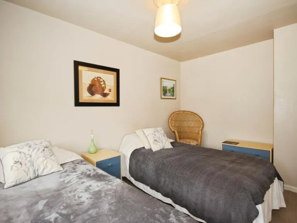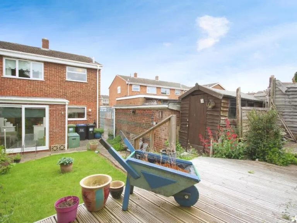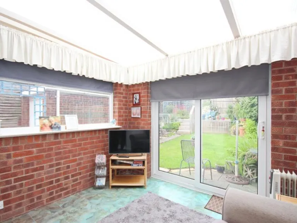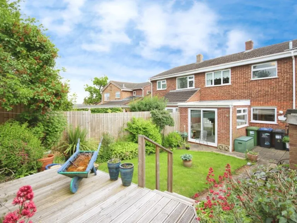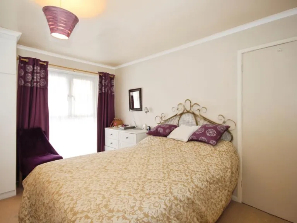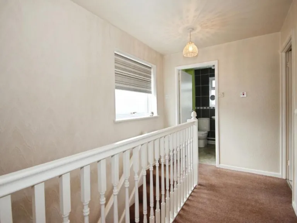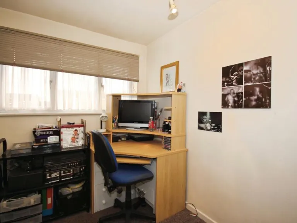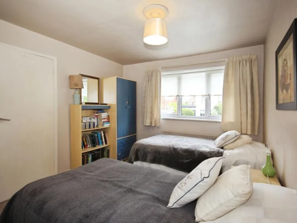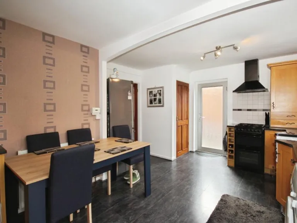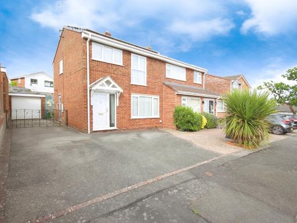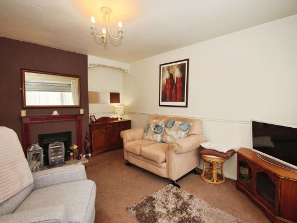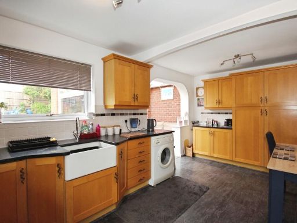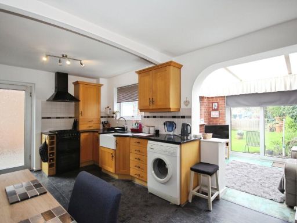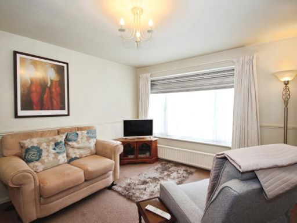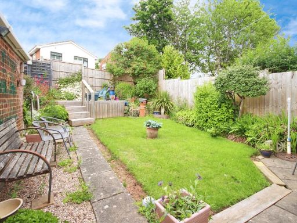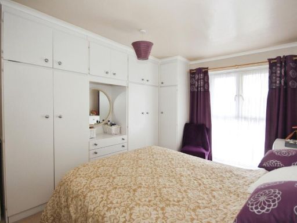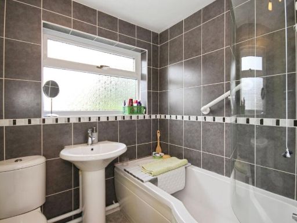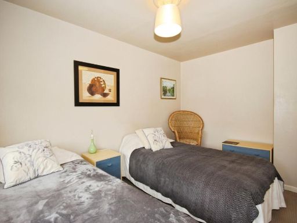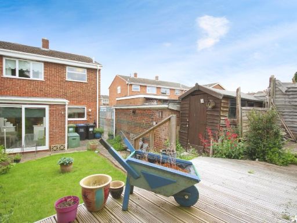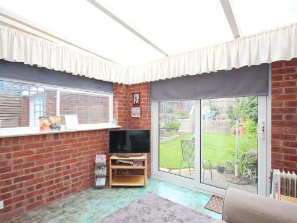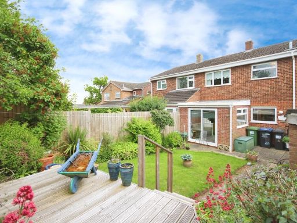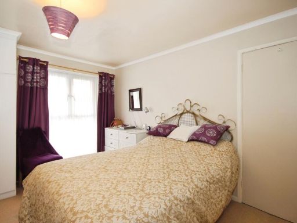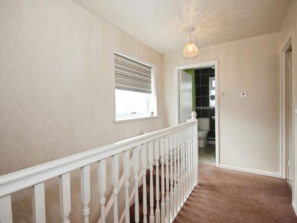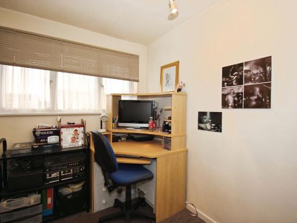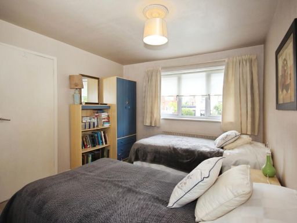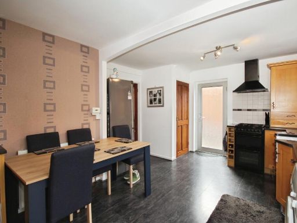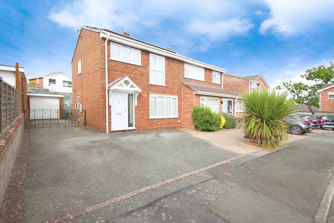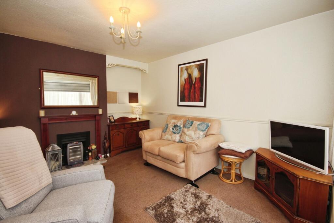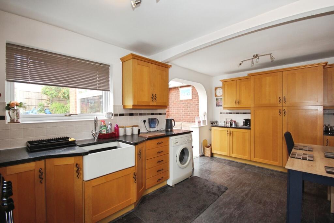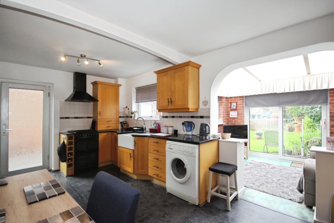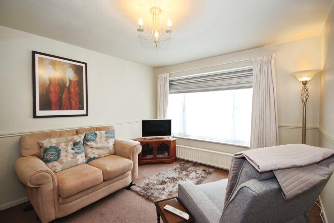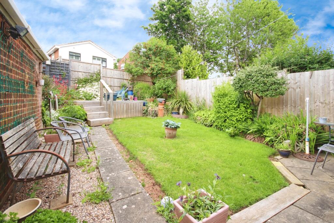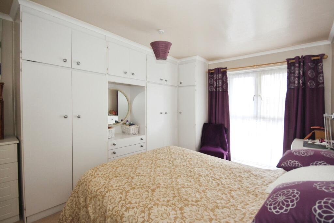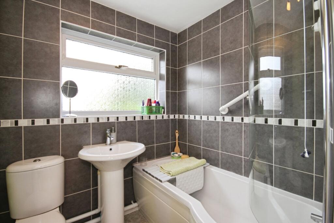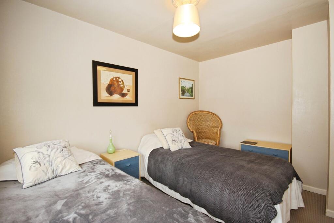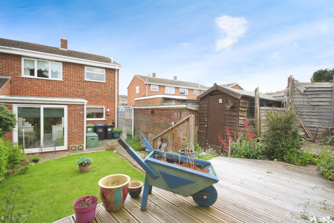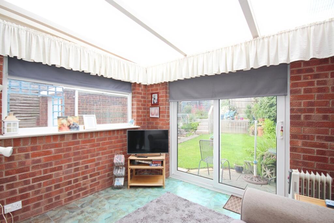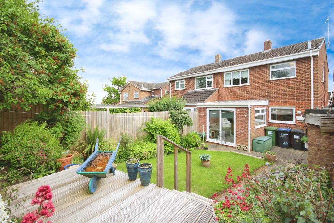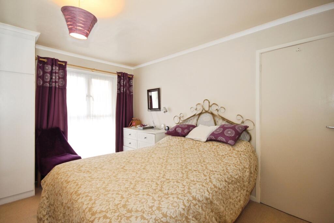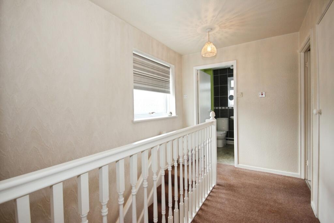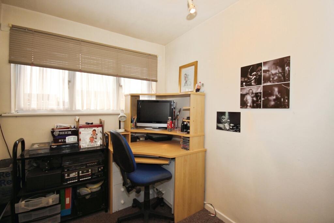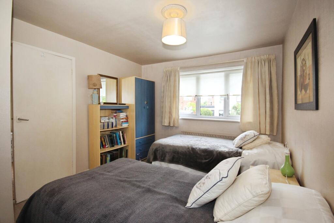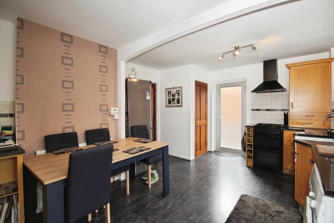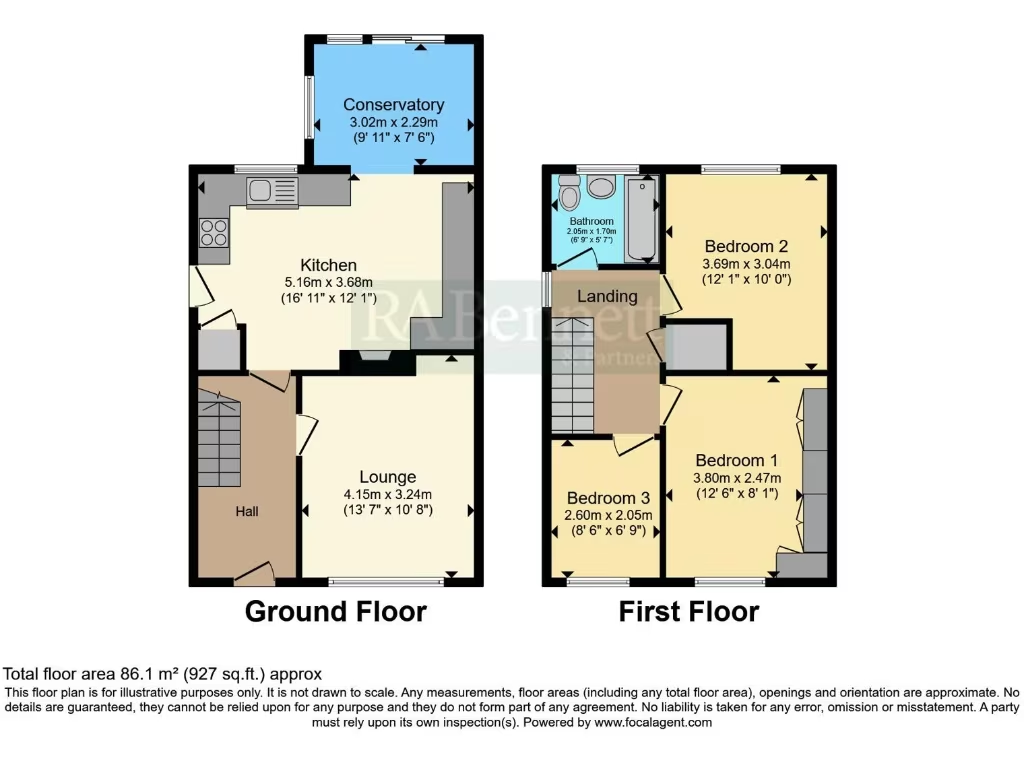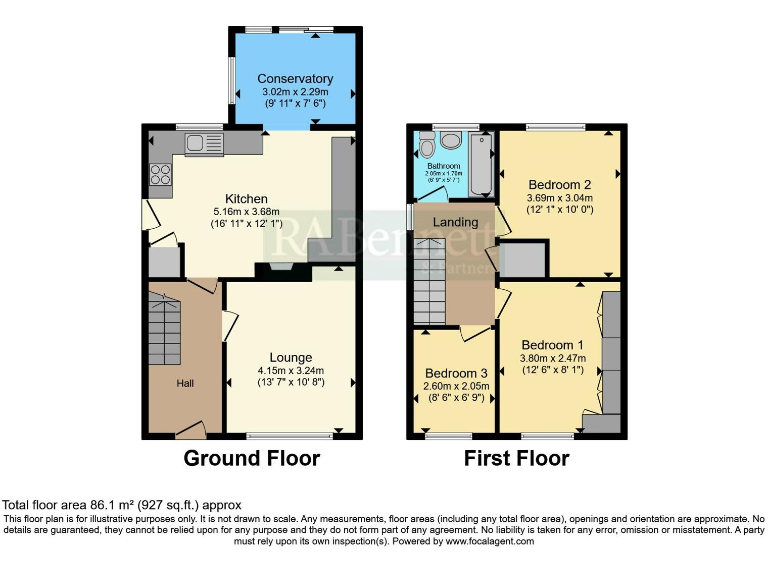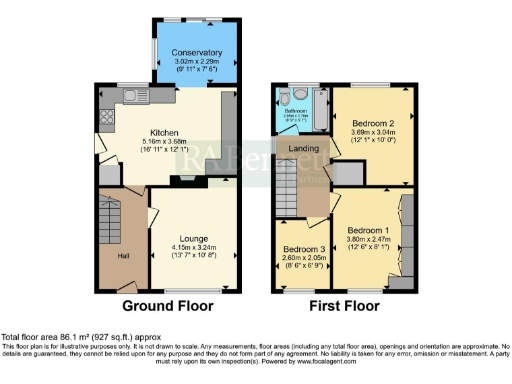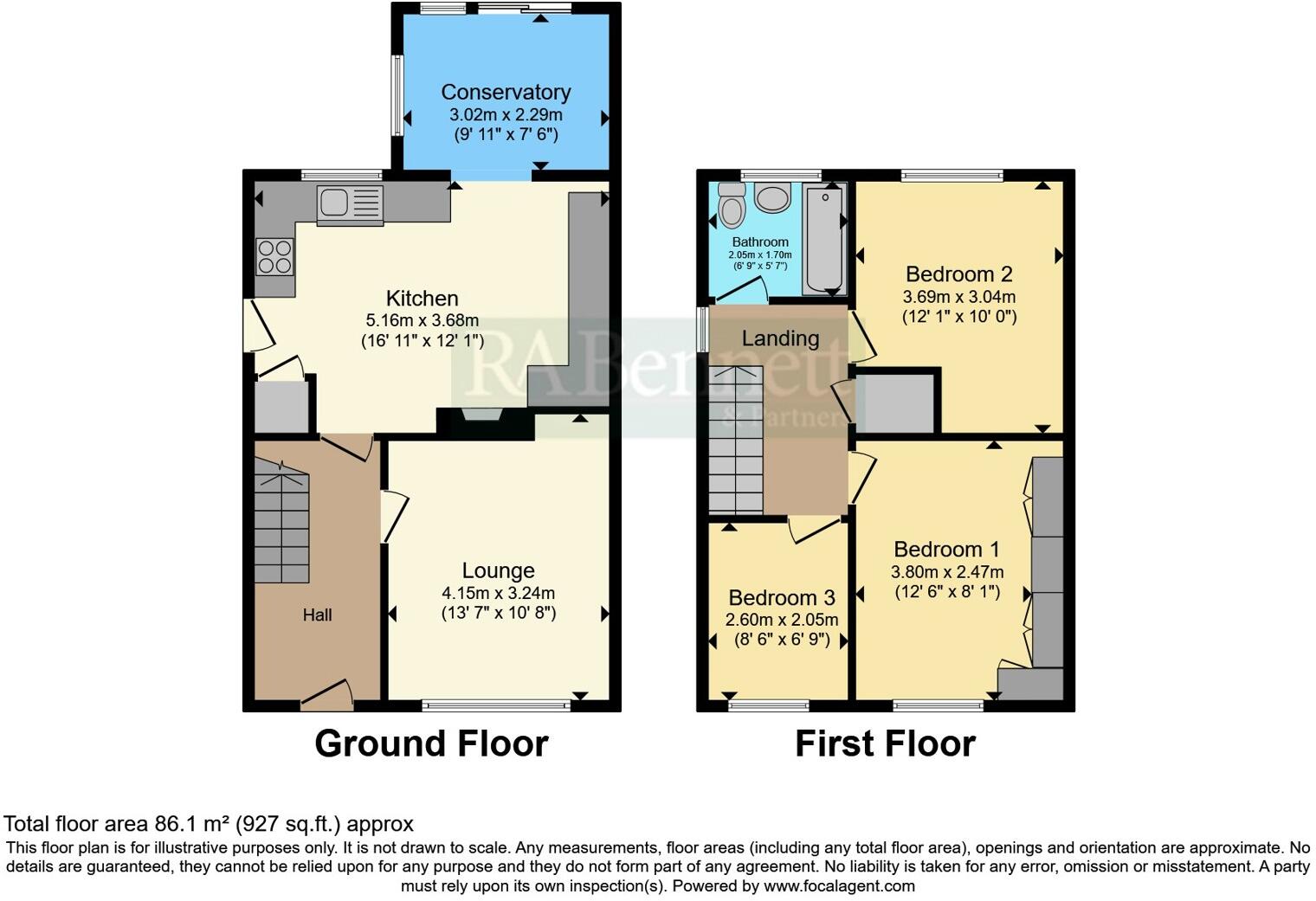Summary - 1, Seymour Close, Hampton Magna CV35 8SU
3 bed 1 bath Semi-Detached
Chain-free three-bed with large driveway and renovation potential near Warwick Parkway.
Three double bedrooms with practical family layout
Chain free sale — immediate completion possible
Large driveway for multiple vehicles and detached garage
Brick conservatory adds usable ground-floor living space
Rear garden with deck, level lawn and planted borders
Needs internal renovation and modernisation throughout
Slow local broadband despite excellent mobile signal
Mains gas central heating; double glazing install date unknown
Set on a large plot in peaceful Hampton Magna, this three-bedroom semi-detached house is offered chain free and ready for renovation. The property includes a generous driveway for several cars, a detached garage with electrics, a rear garden and a brick conservatory that extends ground-floor living space.
Internally the layout is practical for family life: entrance hall, living room with mid-century fireplace, full-width kitchen/dining room and conservatory on the ground floor, with three well-proportioned bedrooms and a family bathroom upstairs. Built in the late 1970s/early 1980s and fitted with double glazing of unknown date, the home is heated by a mains-gas boiler and radiators.
This is a straightforward project for a growing family or an investor seeking value-add potential (STPP). Renovation will modernise the kitchen, bathroom and internal finishes; there is scope to reconfigure spaces if desired. Broadband speeds are slow locally, though mobile signal is excellent and the property has low local crime in a very affluent area.
Location is a key strength: Warwick Parkway station is about 0.5 miles away and local conveniences, a pub and primary school are within a short walk. The property sits in a quiet hamlet-like close, making it a good choice for buyers prioritising space, parking and proximity to transport while accepting renovation work will be required.
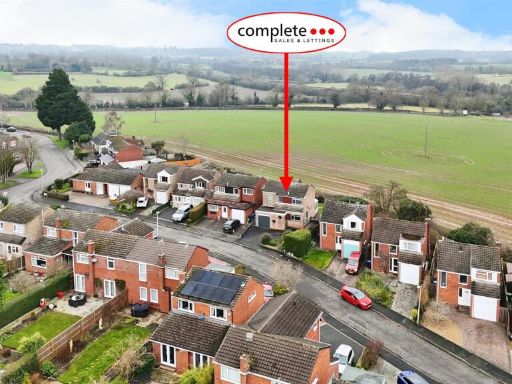 3 bedroom detached house for sale in Gould Road, Hampton Magna, Warwick, CV35 — £370,000 • 3 bed • 1 bath • 1053 ft²
3 bedroom detached house for sale in Gould Road, Hampton Magna, Warwick, CV35 — £370,000 • 3 bed • 1 bath • 1053 ft²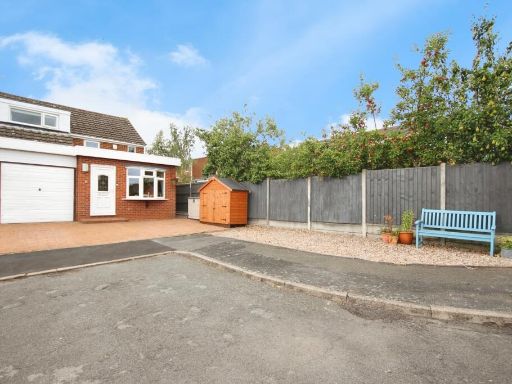 3 bedroom detached house for sale in Hunt Close, Hampton Magna, Warwick, Warwickshire, CV35 — £375,000 • 3 bed • 1 bath • 1199 ft²
3 bedroom detached house for sale in Hunt Close, Hampton Magna, Warwick, Warwickshire, CV35 — £375,000 • 3 bed • 1 bath • 1199 ft²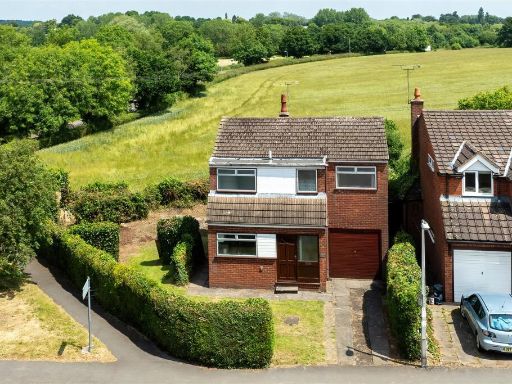 3 bedroom detached house for sale in Blandford Way, Hampton Magna, Warwick, CV35 — £345,000 • 3 bed • 1 bath • 914 ft²
3 bedroom detached house for sale in Blandford Way, Hampton Magna, Warwick, CV35 — £345,000 • 3 bed • 1 bath • 914 ft²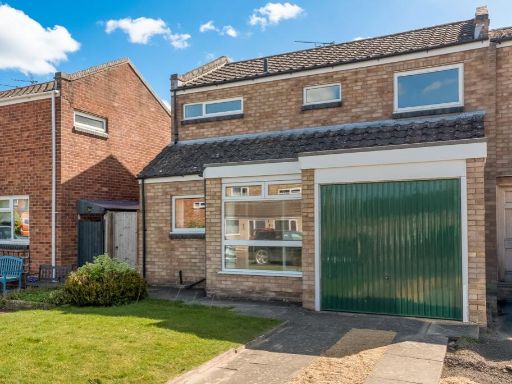 3 bedroom semi-detached house for sale in Cherry Lane, Warwick, Warwickshire, CV35 — £310,000 • 3 bed • 1 bath • 962 ft²
3 bedroom semi-detached house for sale in Cherry Lane, Warwick, Warwickshire, CV35 — £310,000 • 3 bed • 1 bath • 962 ft²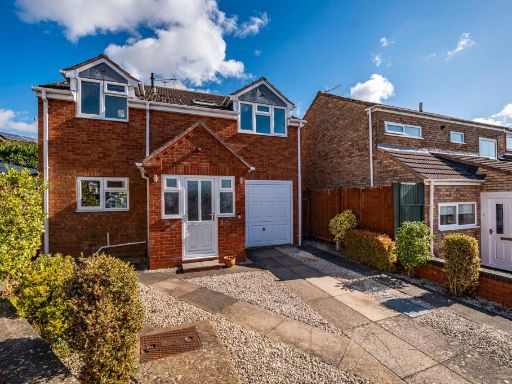 3 bedroom detached house for sale in Sumner Close, Hampton Magna, CV35 — £350,000 • 3 bed • 1 bath • 1378 ft²
3 bedroom detached house for sale in Sumner Close, Hampton Magna, CV35 — £350,000 • 3 bed • 1 bath • 1378 ft²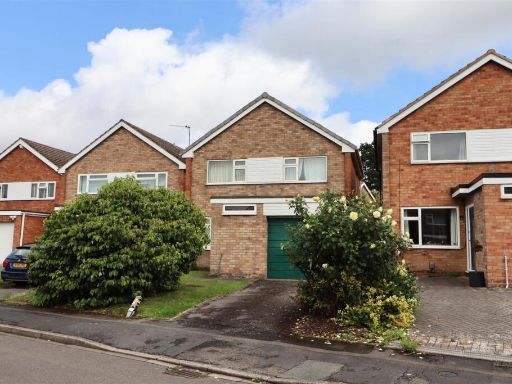 3 bedroom house for sale in Cornwall Close, Warwick, CV34 — £350,000 • 3 bed • 1 bath • 1051 ft²
3 bedroom house for sale in Cornwall Close, Warwick, CV34 — £350,000 • 3 bed • 1 bath • 1051 ft²