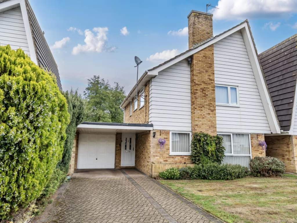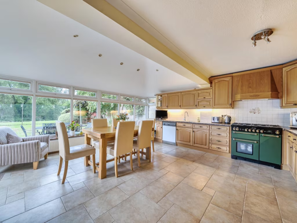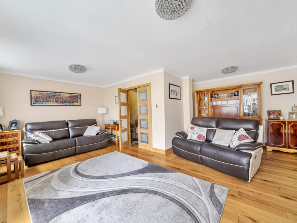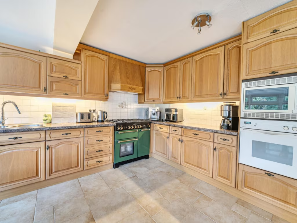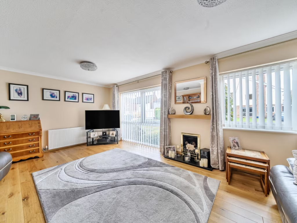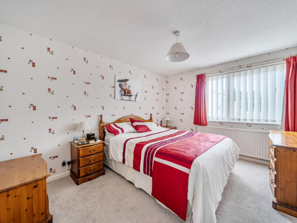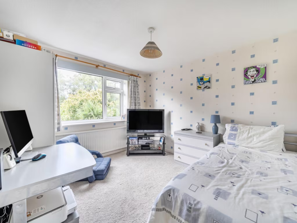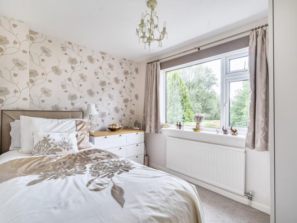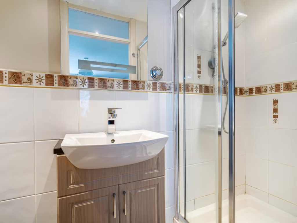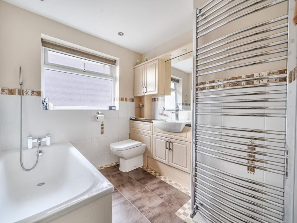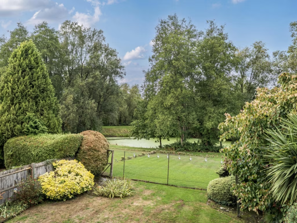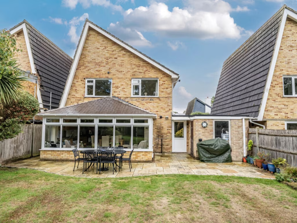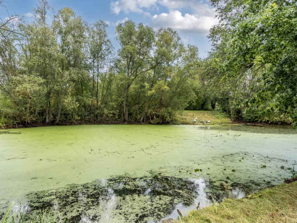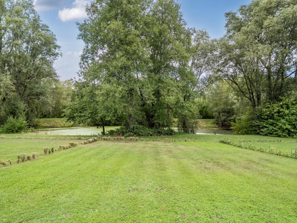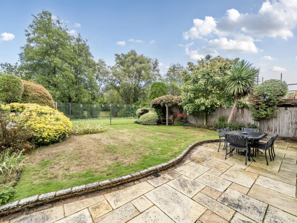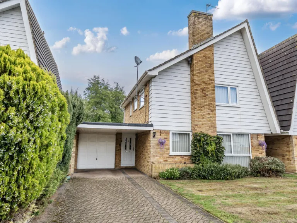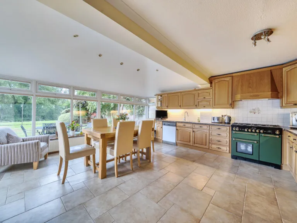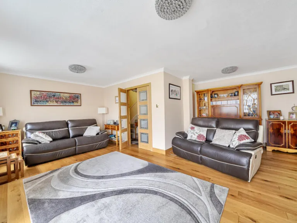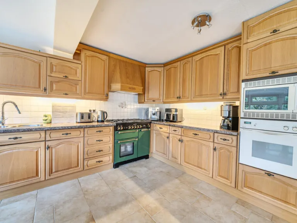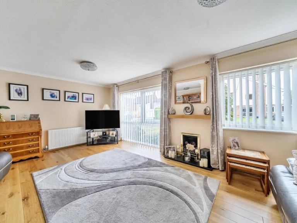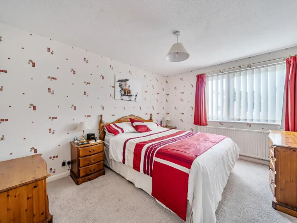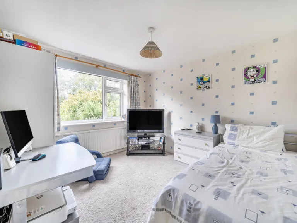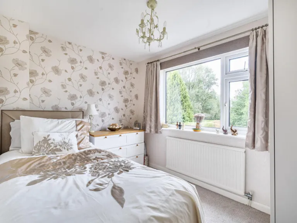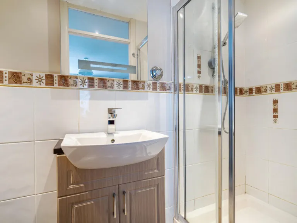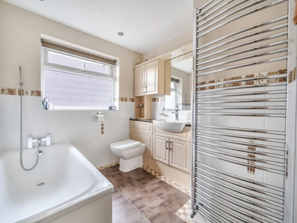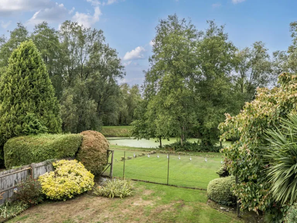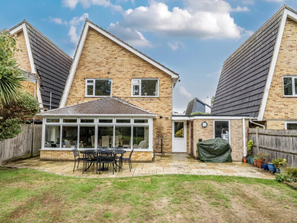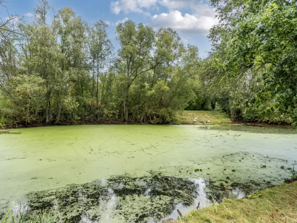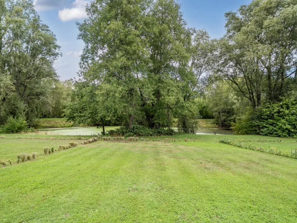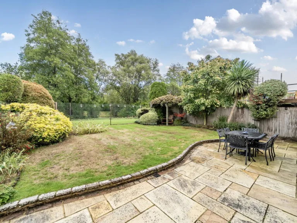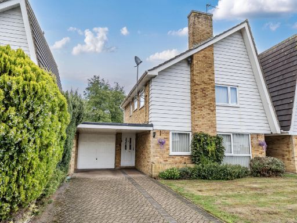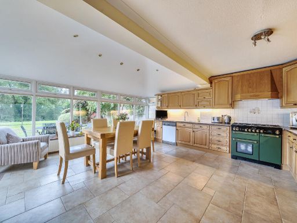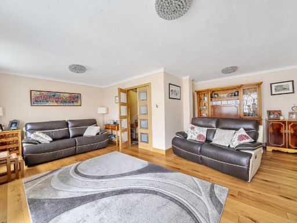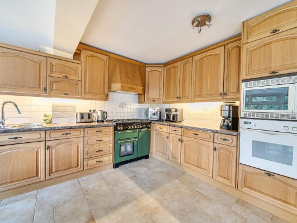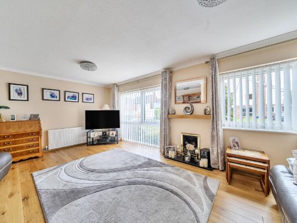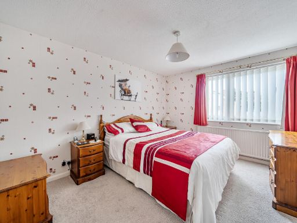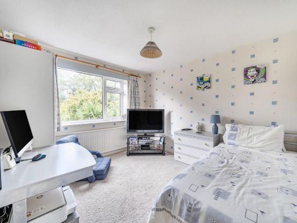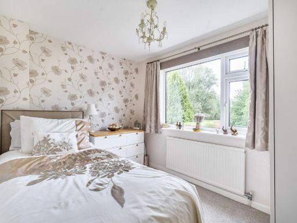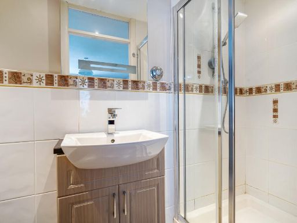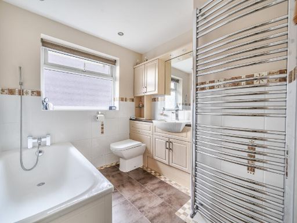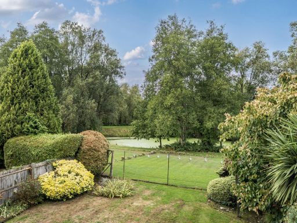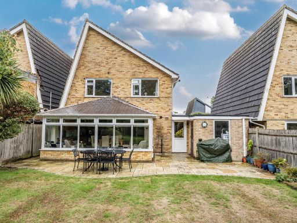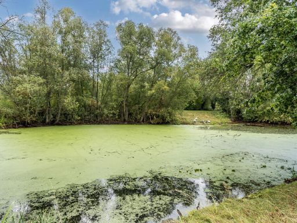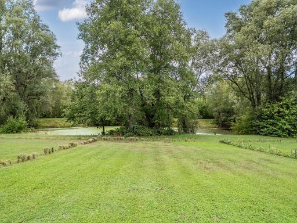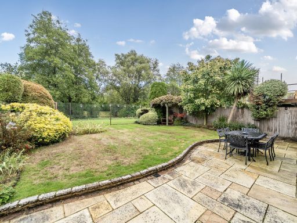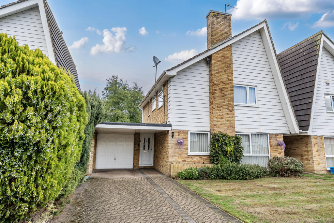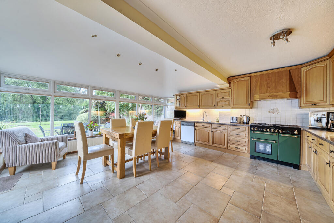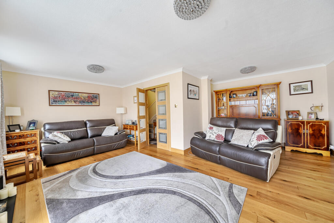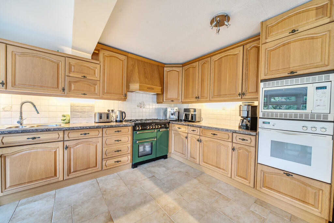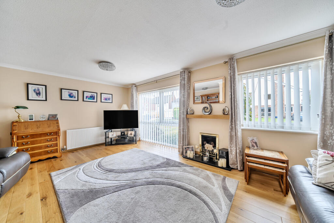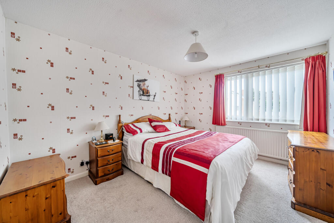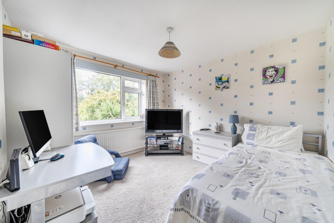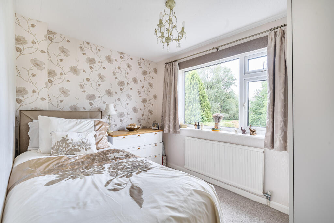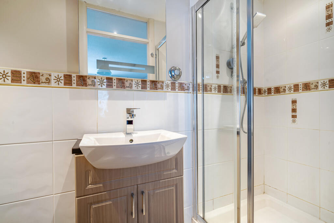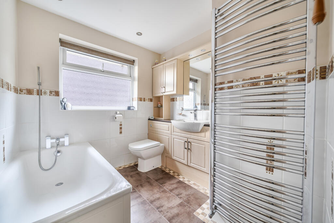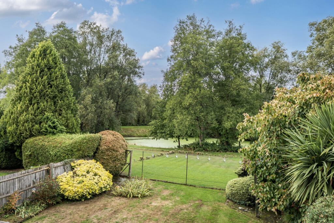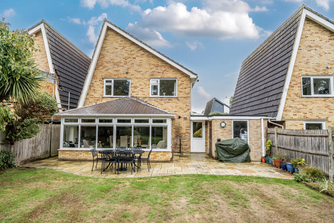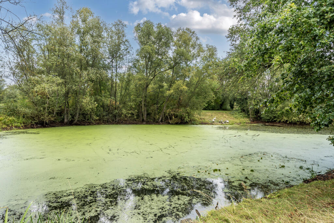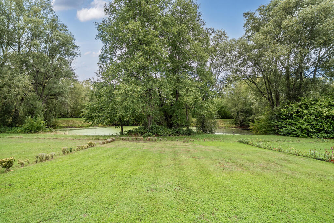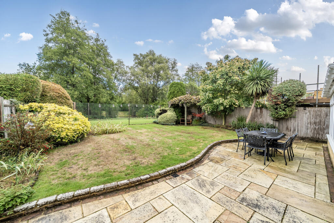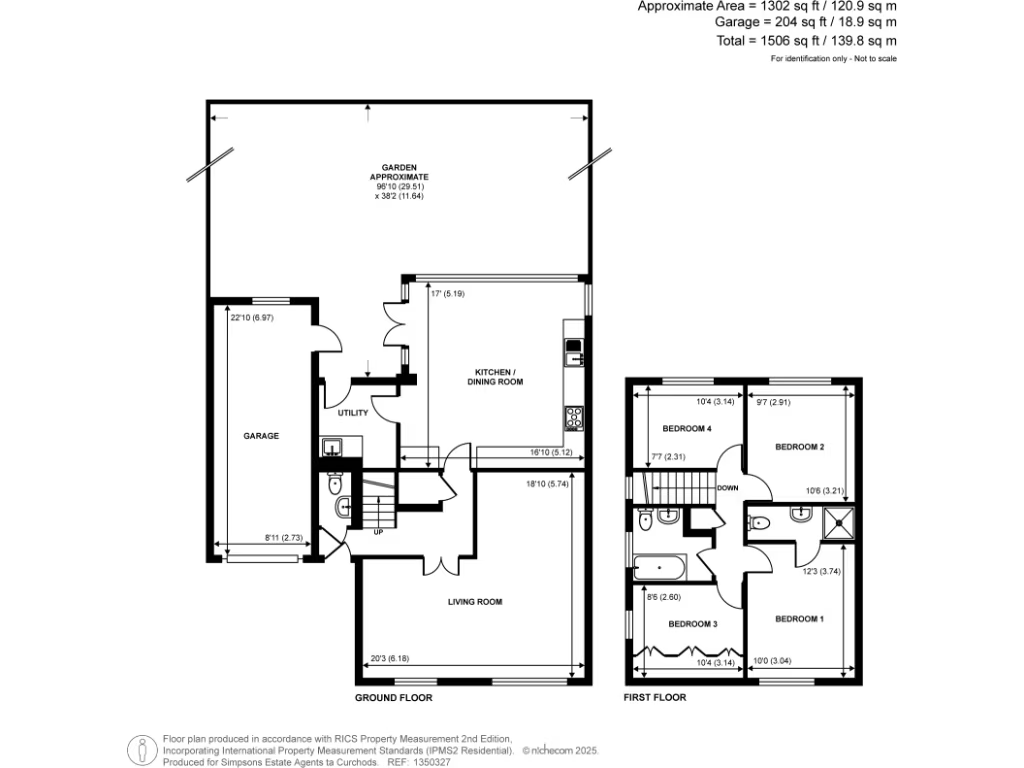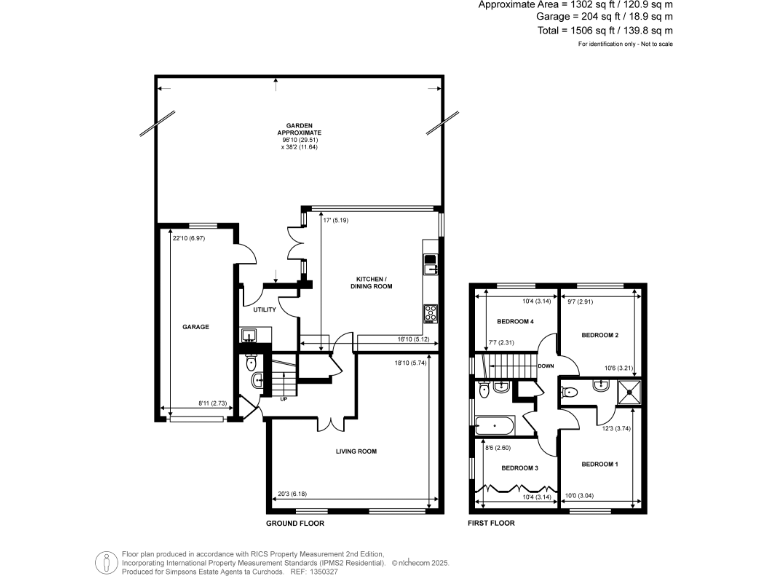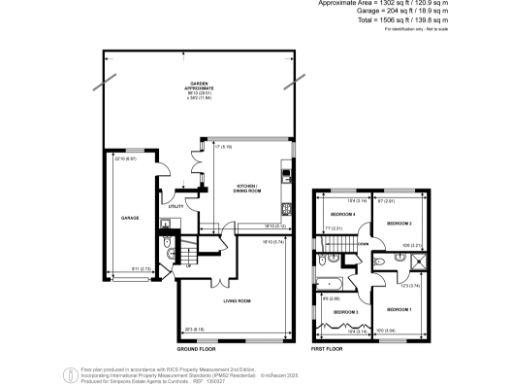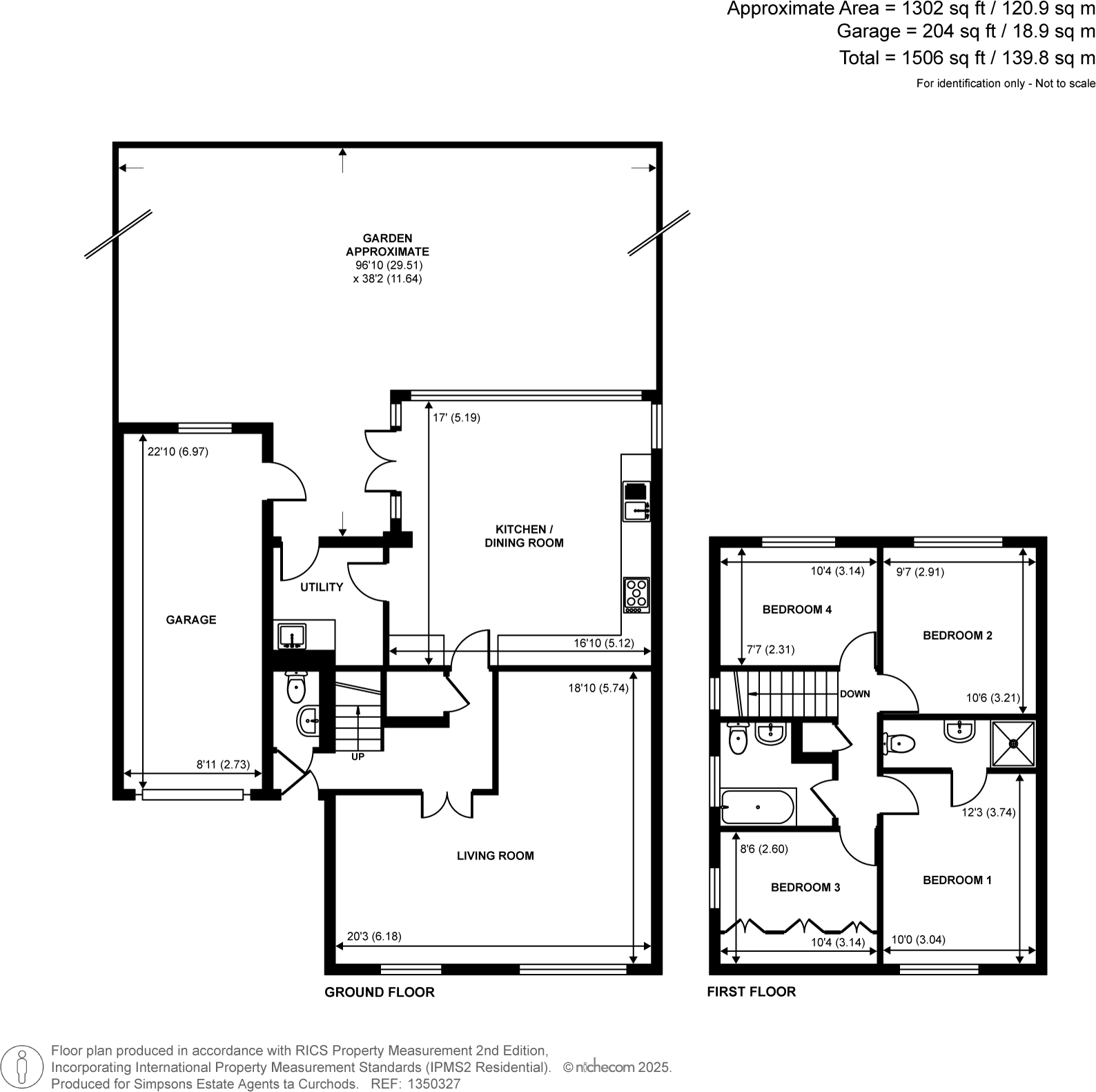Summary - 34, ST. NICHOLAS DRIVE, SHEPPERTON TW17 9LD
4 bed 2 bath Detached
Quiet cul-de-sac family home backing onto a nature reserve with generous garden and parking..
- Backs onto nature reserve with private, far-reaching views
- South-westerly rear garden with patio and lawn
- Spacious 20' living room and large kitchen/diner
- Principal bedroom with en-suite; four bedrooms in total
- Integral garage plus private driveway parking
- Approx. 1,506 sq ft of versatile family accommodation
- Built 1967–75; cavity walls assumed uninsulated — retrofit likely
- Medium flood risk in the area; council tax rated expensive
Set on a peaceful cul-de-sac and backing directly onto a nature reserve, this well-presented four-bedroom detached home is arranged over two floors and offers comfortable family living across approximately 1,506 sq ft. The ground floor features a generous 20' living room with dual aspect light, a large kitchen/dining room with excellent indoor–outdoor flow to a south-westerly garden, plus a utility room, cloakroom and internal access to the garage.
Upstairs the principal bedroom benefits from an en-suite shower room, accompanied by three further bedrooms and a modern family bathroom. The plot is a particular strength: a private, mature rear garden with patio and lawn provides space for children to play and for family entertaining, while a driveway and integral garage supply convenient off-street parking.
Practical considerations: the house was built in the late 1960s/early 1970s and the cavity walls are assumed to have no added insulation, so buyers should budget for potential improvement works to heating efficiency. There is a medium flood risk for the area and council tax is described as expensive. Overall this property suits families seeking a quiet, well-located home with excellent outdoor amenity and good local schools, with scope to update fabric and services over time.
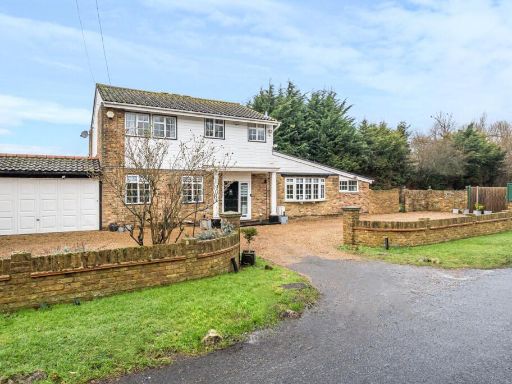 4 bedroom detached house for sale in Old Charlton Road, Shepperton, TW17 — £900,000 • 4 bed • 2 bath • 2537 ft²
4 bedroom detached house for sale in Old Charlton Road, Shepperton, TW17 — £900,000 • 4 bed • 2 bath • 2537 ft²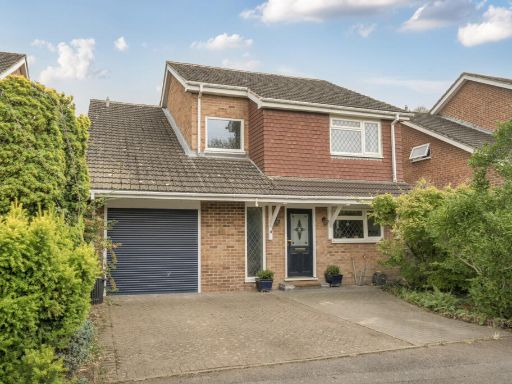 4 bedroom detached house for sale in Shepherds Close, Shepperton, TW17 — £825,000 • 4 bed • 2 bath • 1473 ft²
4 bedroom detached house for sale in Shepherds Close, Shepperton, TW17 — £825,000 • 4 bed • 2 bath • 1473 ft²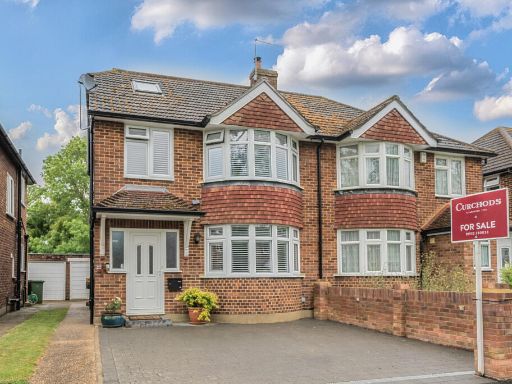 4 bedroom semi-detached house for sale in Catlin Crescent, Shepperton, TW17 — £650,000 • 4 bed • 1 bath • 1569 ft²
4 bedroom semi-detached house for sale in Catlin Crescent, Shepperton, TW17 — £650,000 • 4 bed • 1 bath • 1569 ft²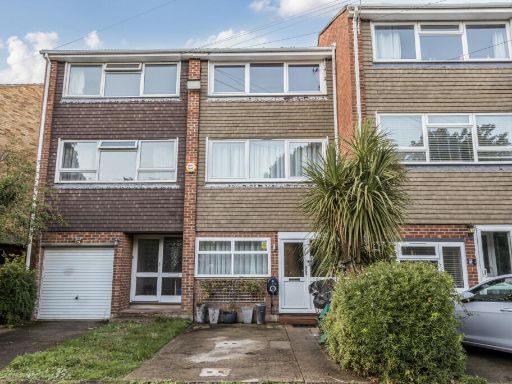 4 bedroom terraced house for sale in Sheep Walk, Shepperton, TW17 — £540,000 • 4 bed • 3 bath • 1239 ft²
4 bedroom terraced house for sale in Sheep Walk, Shepperton, TW17 — £540,000 • 4 bed • 3 bath • 1239 ft²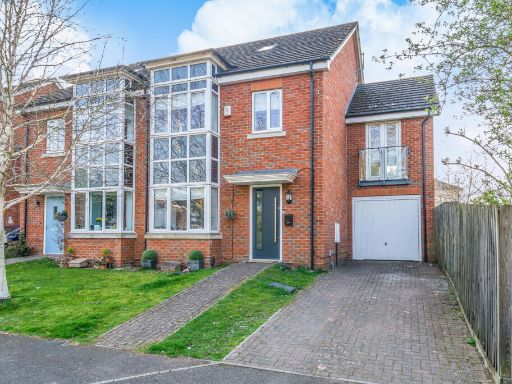 4 bedroom end of terrace house for sale in Catlin Crescent, Shepperton, TW17 — £735,000 • 4 bed • 3 bath • 1928 ft²
4 bedroom end of terrace house for sale in Catlin Crescent, Shepperton, TW17 — £735,000 • 4 bed • 3 bath • 1928 ft²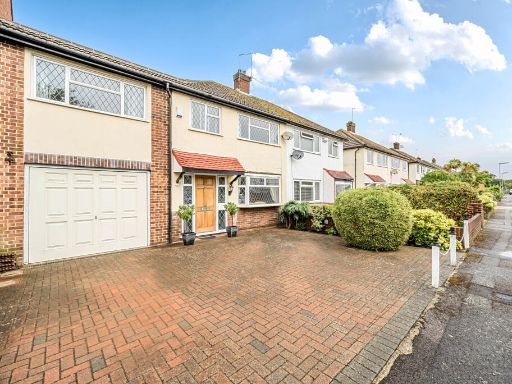 5 bedroom semi-detached house for sale in Walnut Tree Road, Shepperton, TW17 — £575,000 • 5 bed • 2 bath • 1161 ft²
5 bedroom semi-detached house for sale in Walnut Tree Road, Shepperton, TW17 — £575,000 • 5 bed • 2 bath • 1161 ft²