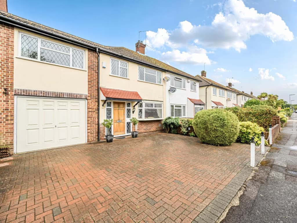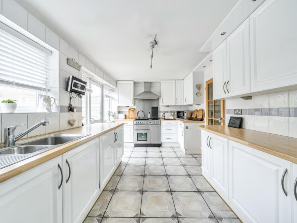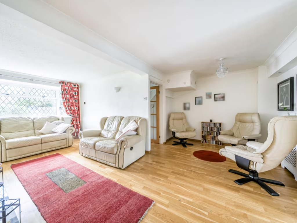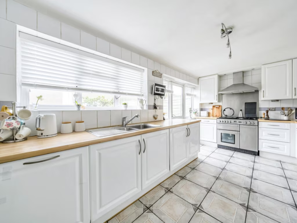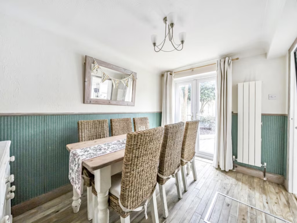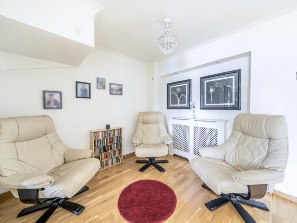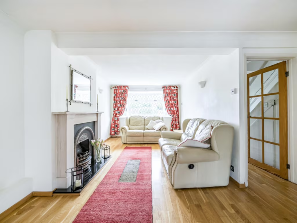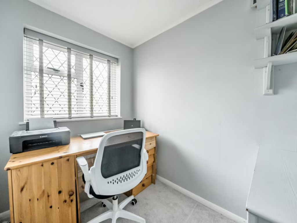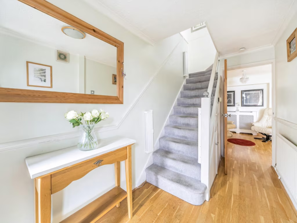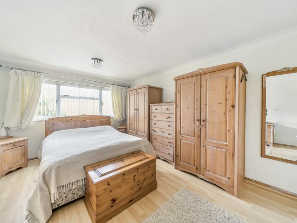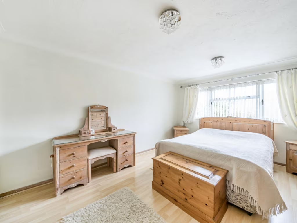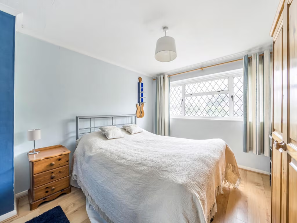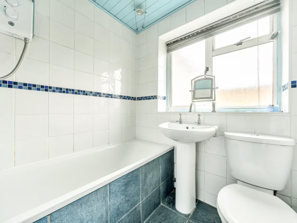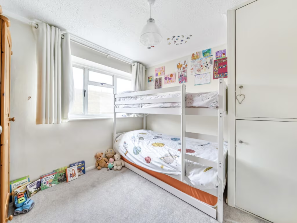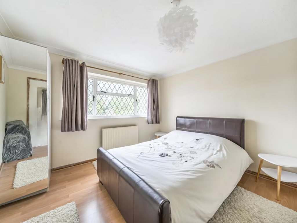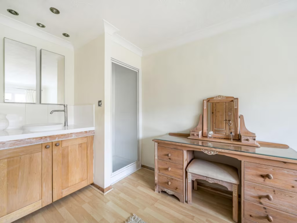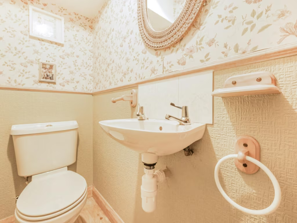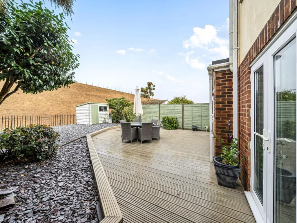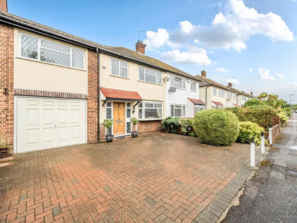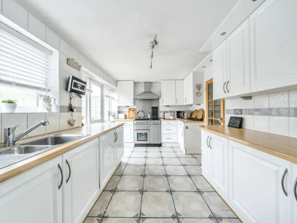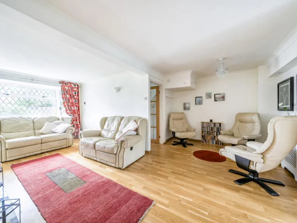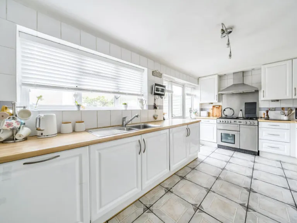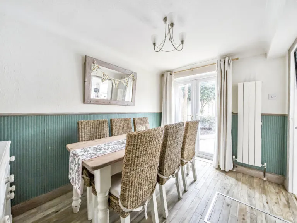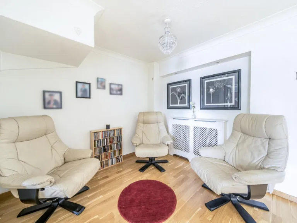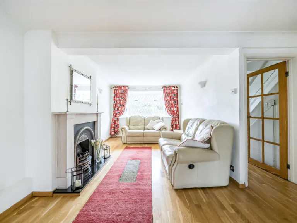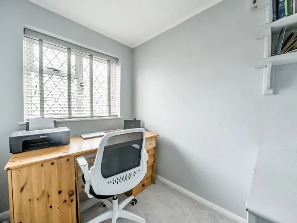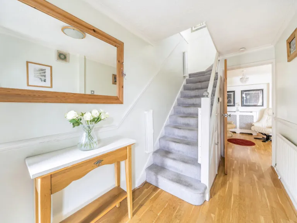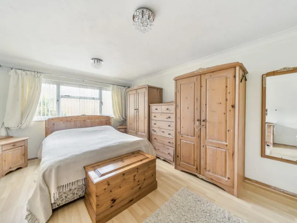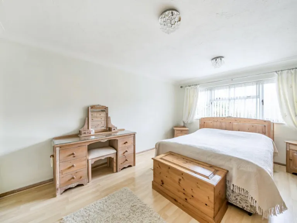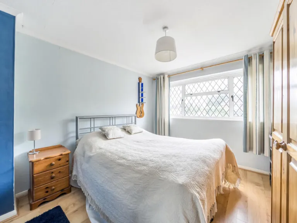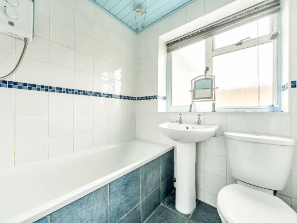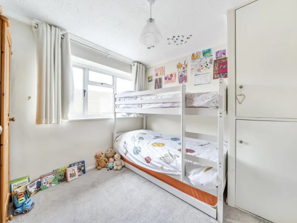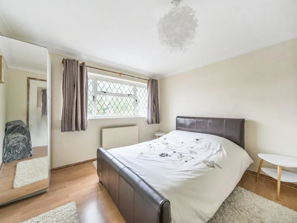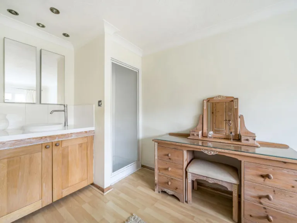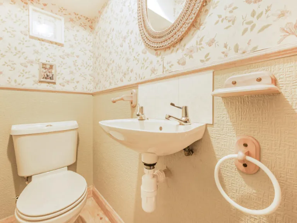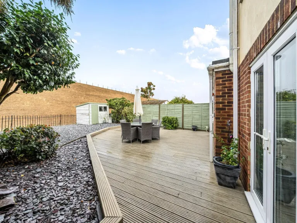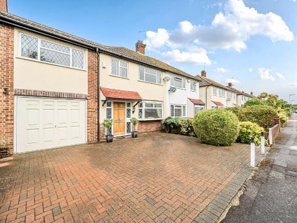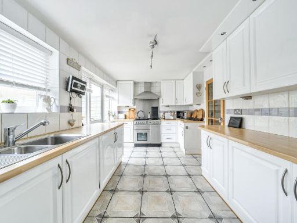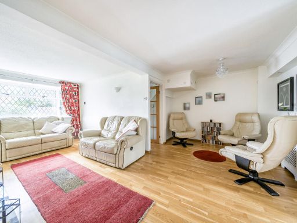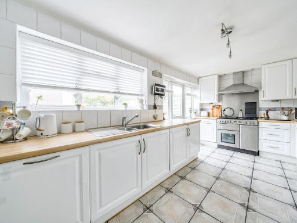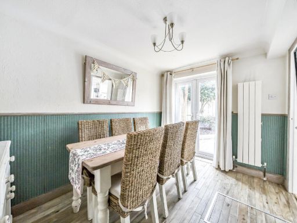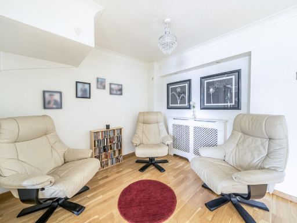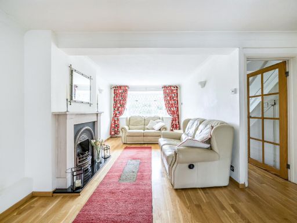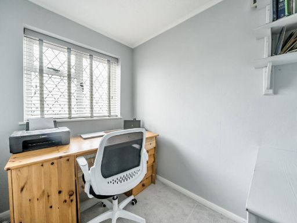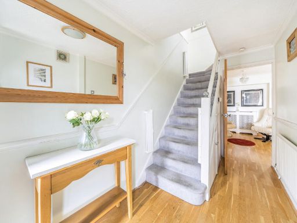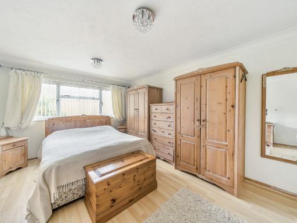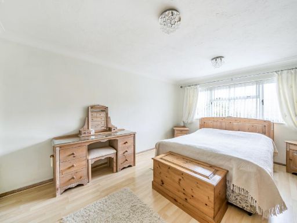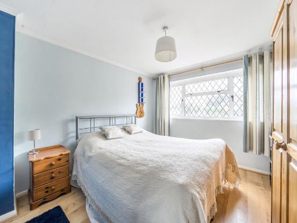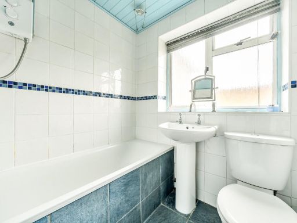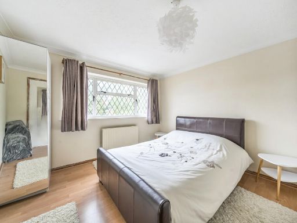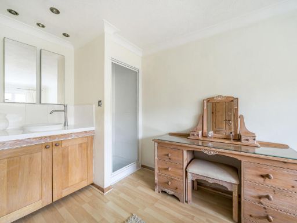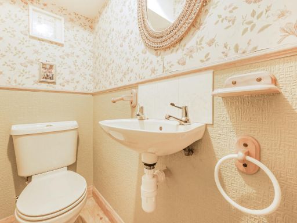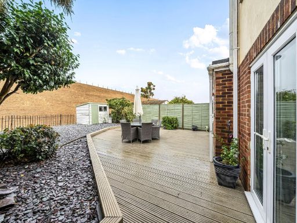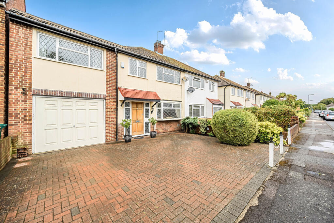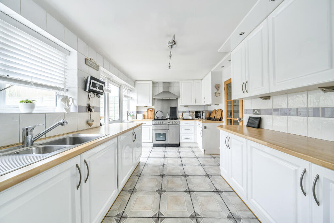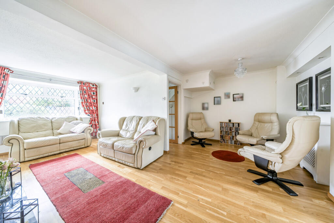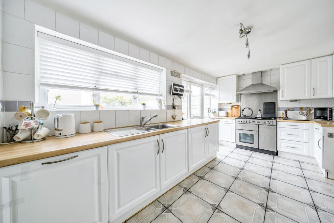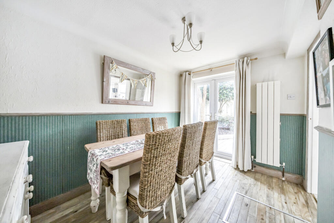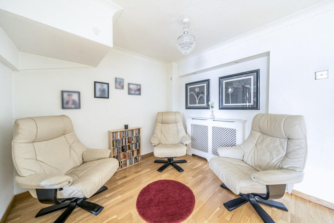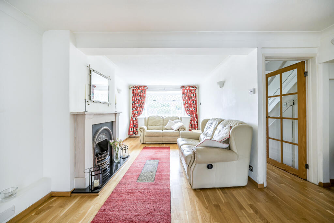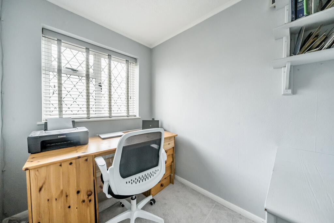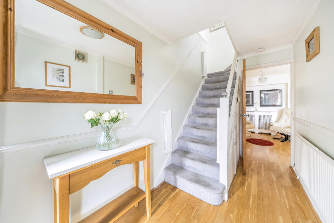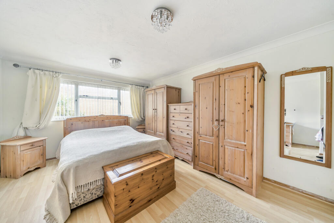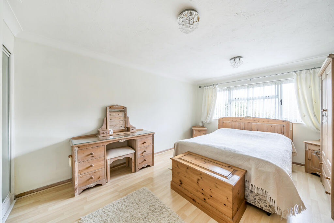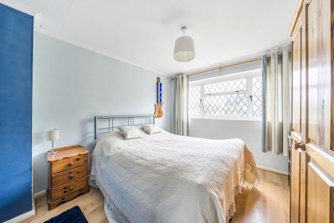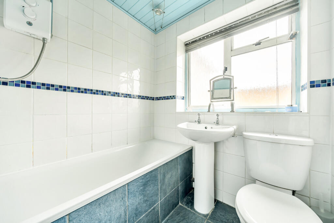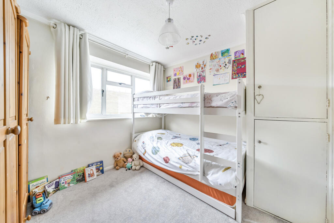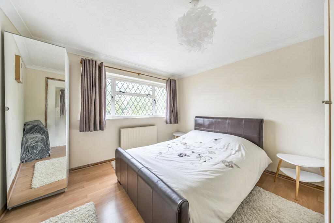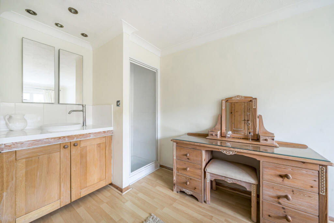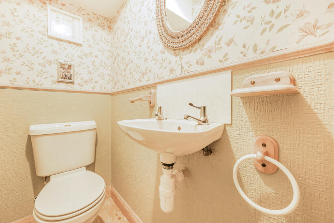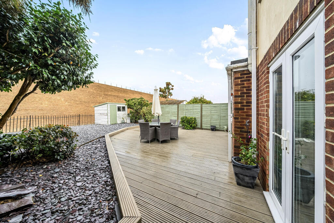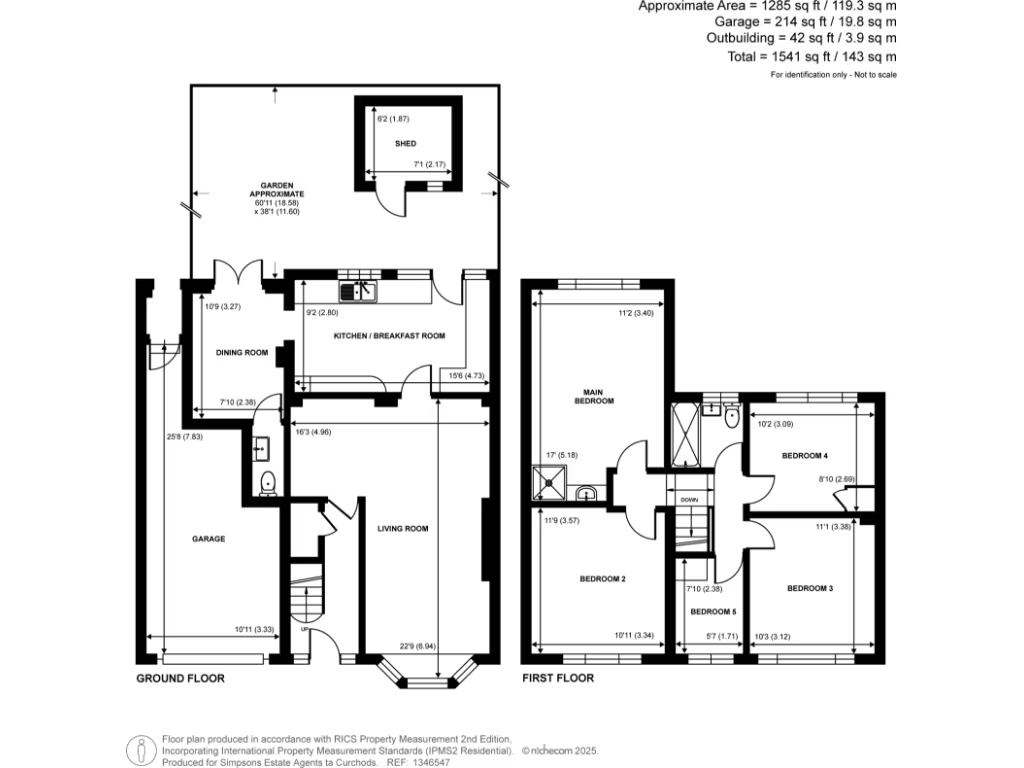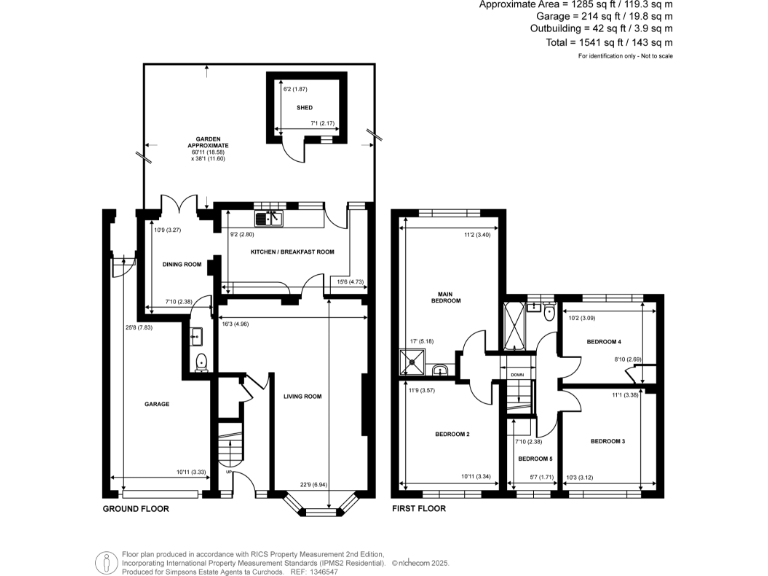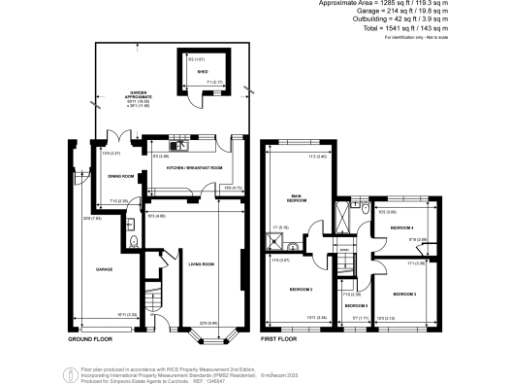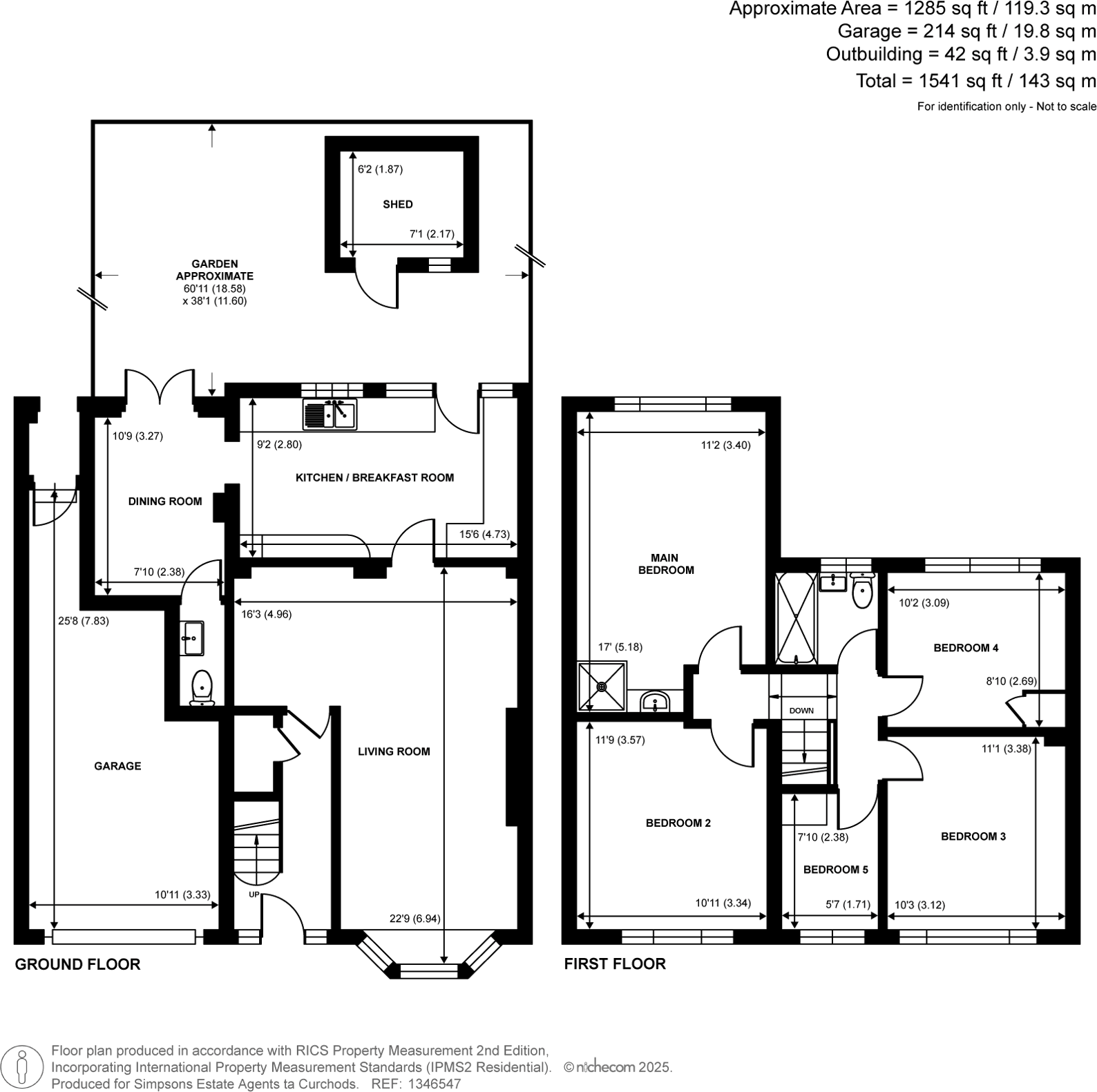Summary - 73 Walnut Tree Road TW17 0RP
5 bed 2 bath Semi-Detached
Five-bedroom family house with double plot and reservoir views, near schools and station..
- Five bedrooms and two bathrooms, main bedroom with en-suite
- Double plot with west-facing garden backing onto reservoir
- Integral garage plus wide driveway for multiple cars
- Spacious reception rooms with good internal flow
- Constructed 1967–1975; scope to modernise kitchen and bathrooms
- Total area approx. 1,161 sq ft (modest for five bedrooms)
- Council tax above average; only two bathrooms for five bedrooms
This semi-detached family home sits on a generous double plot with a west-facing landscaped garden that backs directly onto the reservoir. The layout delivers flexible living across two floors: a large living room with bay window, separate dining/kitchen/breakfast area and useful integral garage plus wide driveway with space for multiple cars. The property is offered freehold and benefits from double glazing and mains gas central heating.
Upstairs are five bedrooms and two bathrooms. The main bedroom has an en-suite and there are three other double bedrooms plus a smaller fifth room suitable as a child’s bedroom or home office. The plot and reception flow make this house a good fit for growing families who need adaptable space, parking and outdoor amenity in a convenient Shepperton location close to schools, village amenities and the station.
Buyers should note the property was constructed in the late 1960s–1970s and, while presented well, there is scope to modernise kitchen and bathroom areas to unlock additional value. There are only two bathrooms for five bedrooms, and council tax is above average — factors to consider for larger households. Flood risk is low and the area shows low crime, fast broadband and strong mobile signal, supporting comfortable family living.
Overall this home offers rare reservoir-side outdoor space and practical family accommodation on a sizeable plot — attractive to families seeking convenience and potential to update to contemporary tastes.
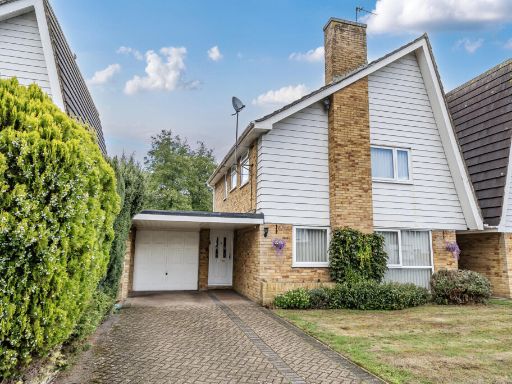 4 bedroom detached house for sale in St. Nicholas Drive, Shepperton, TW17 — £799,950 • 4 bed • 2 bath • 1506 ft²
4 bedroom detached house for sale in St. Nicholas Drive, Shepperton, TW17 — £799,950 • 4 bed • 2 bath • 1506 ft²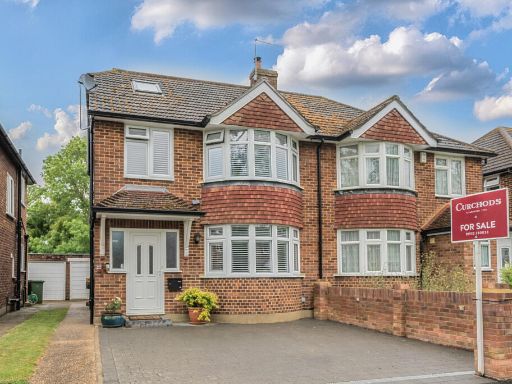 4 bedroom semi-detached house for sale in Catlin Crescent, Shepperton, TW17 — £650,000 • 4 bed • 1 bath • 1569 ft²
4 bedroom semi-detached house for sale in Catlin Crescent, Shepperton, TW17 — £650,000 • 4 bed • 1 bath • 1569 ft²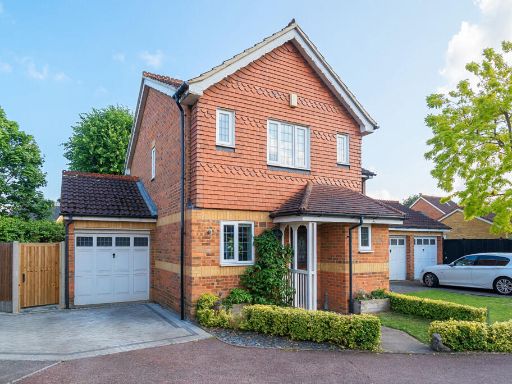 3 bedroom semi-detached house for sale in Sherbourne Gardens, Shepperton, TW17 — £570,000 • 3 bed • 2 bath • 951 ft²
3 bedroom semi-detached house for sale in Sherbourne Gardens, Shepperton, TW17 — £570,000 • 3 bed • 2 bath • 951 ft²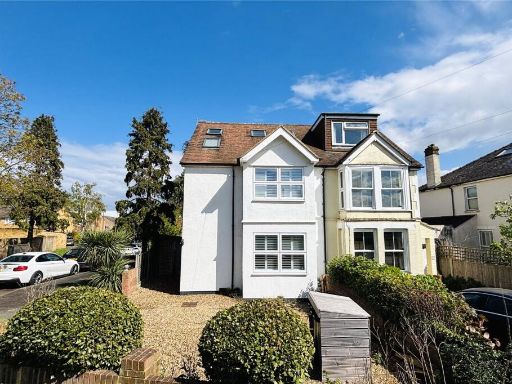 5 bedroom semi-detached house for sale in Laleham Road, Shepperton, Surrey, TW17 — £650,000 • 5 bed • 3 bath • 1772 ft²
5 bedroom semi-detached house for sale in Laleham Road, Shepperton, Surrey, TW17 — £650,000 • 5 bed • 3 bath • 1772 ft²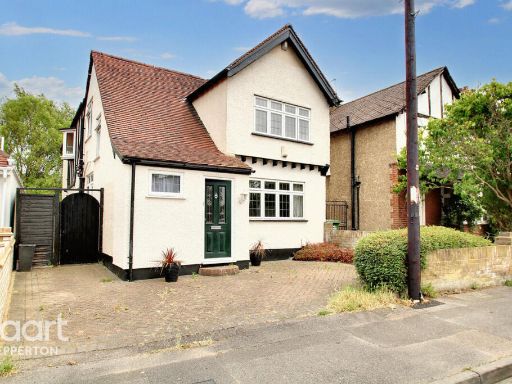 4 bedroom detached house for sale in Watersplash Road, Shepperton, TW17 — £725,000 • 4 bed • 3 bath • 1522 ft²
4 bedroom detached house for sale in Watersplash Road, Shepperton, TW17 — £725,000 • 4 bed • 3 bath • 1522 ft²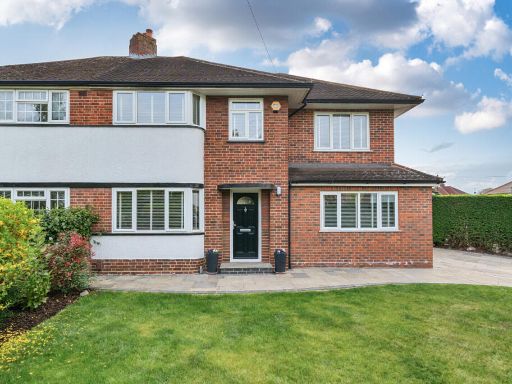 4 bedroom semi-detached house for sale in West Way, Shepperton, TW17 — £735,000 • 4 bed • 2 bath • 1596 ft²
4 bedroom semi-detached house for sale in West Way, Shepperton, TW17 — £735,000 • 4 bed • 2 bath • 1596 ft²