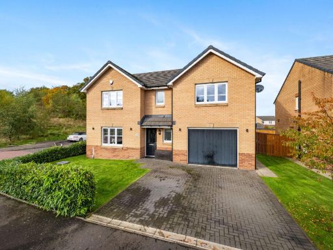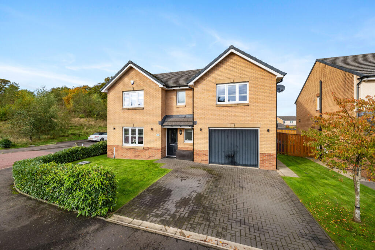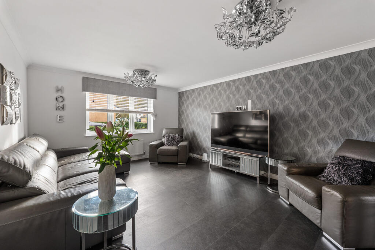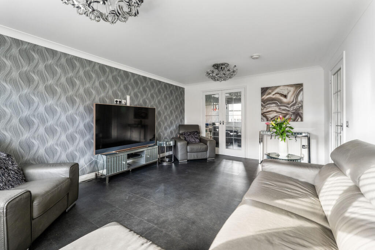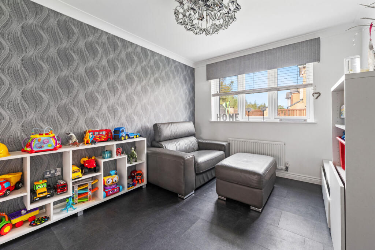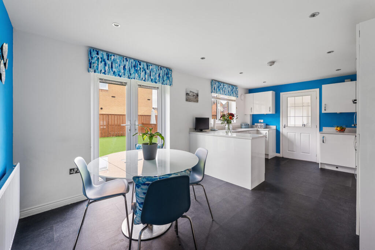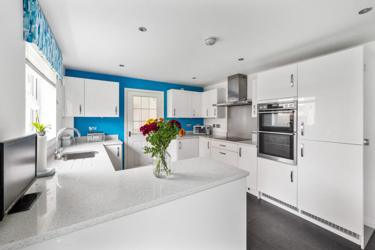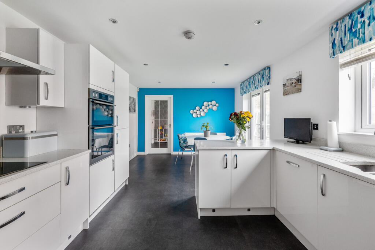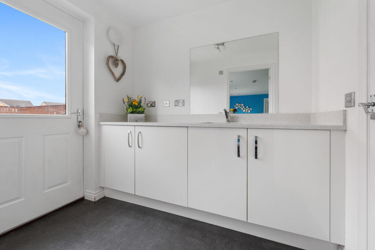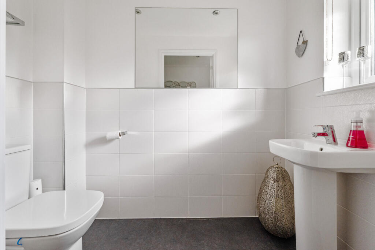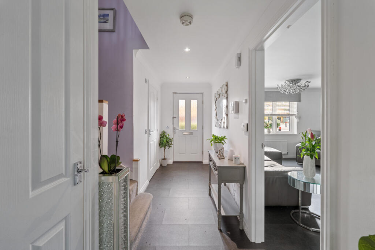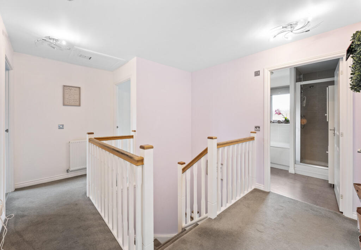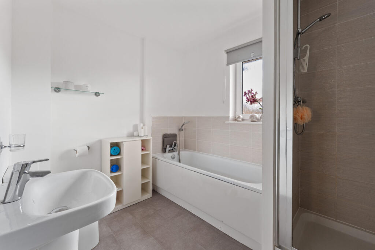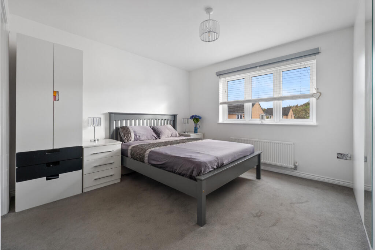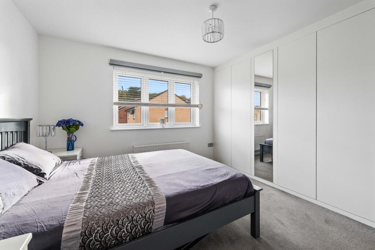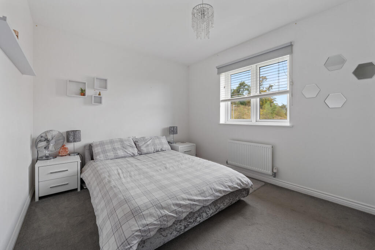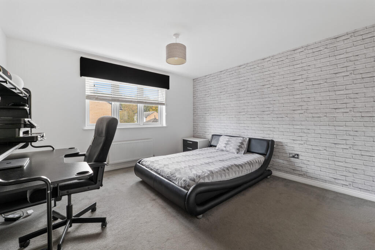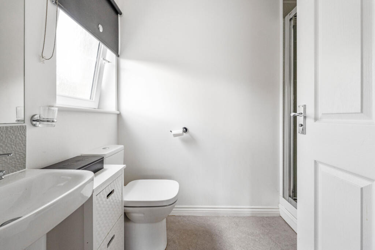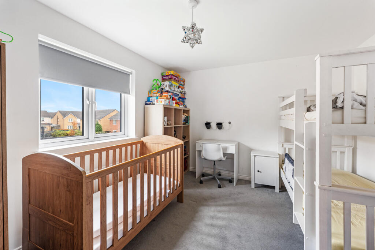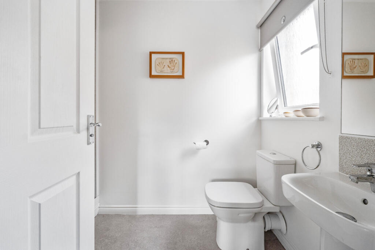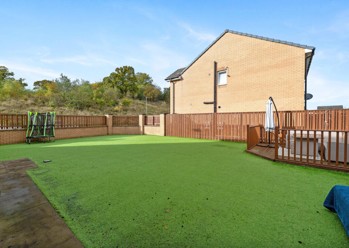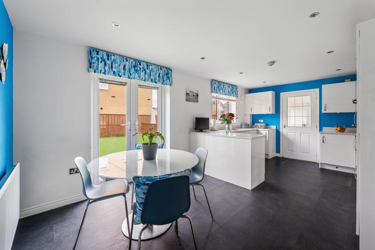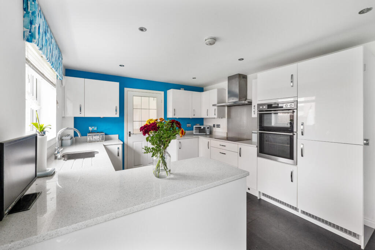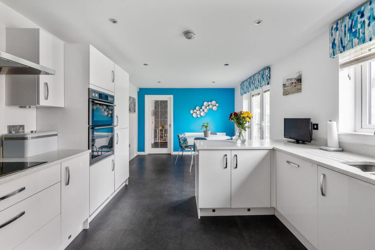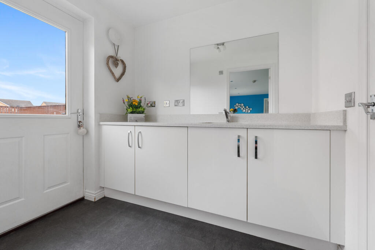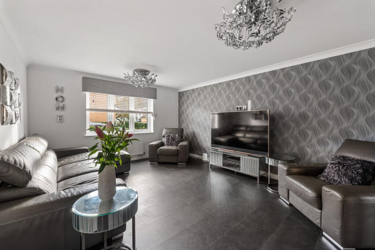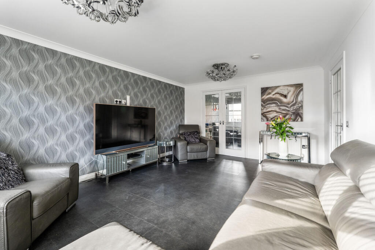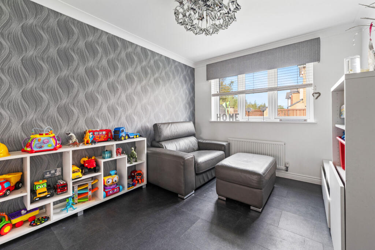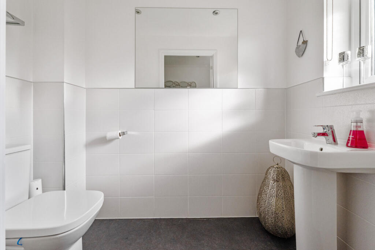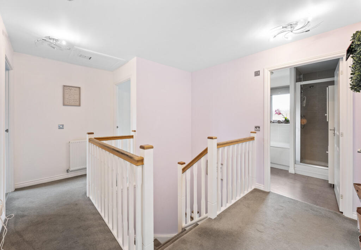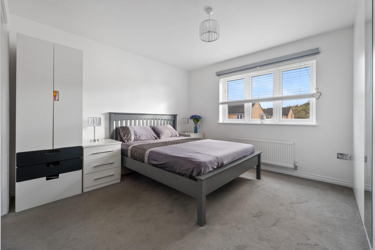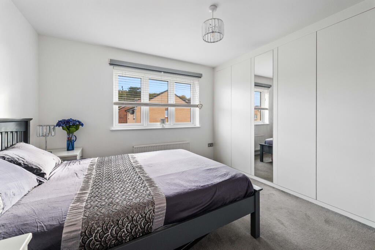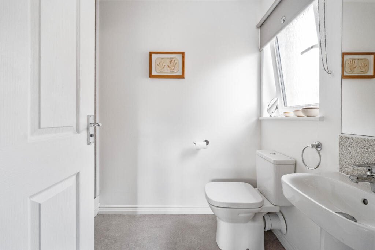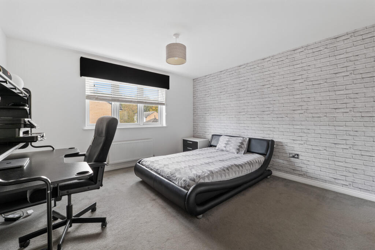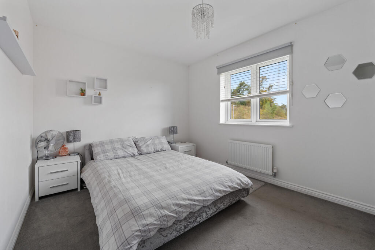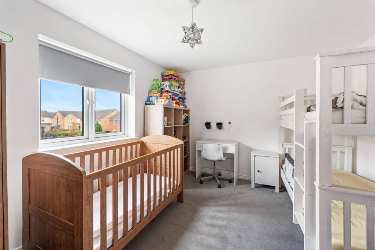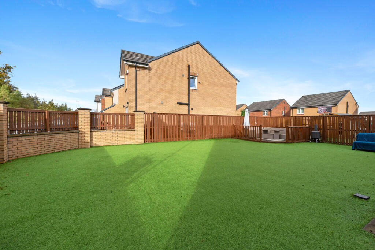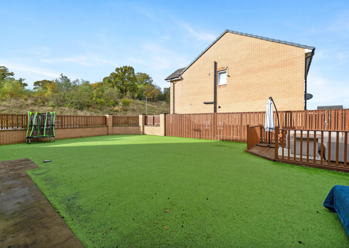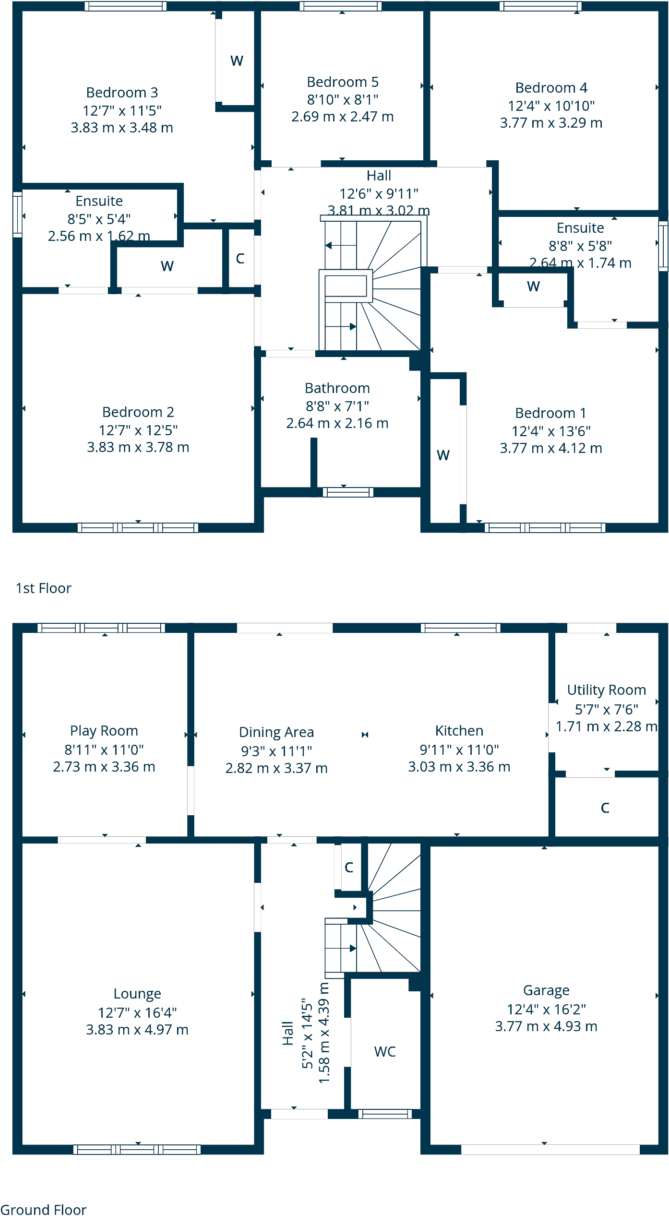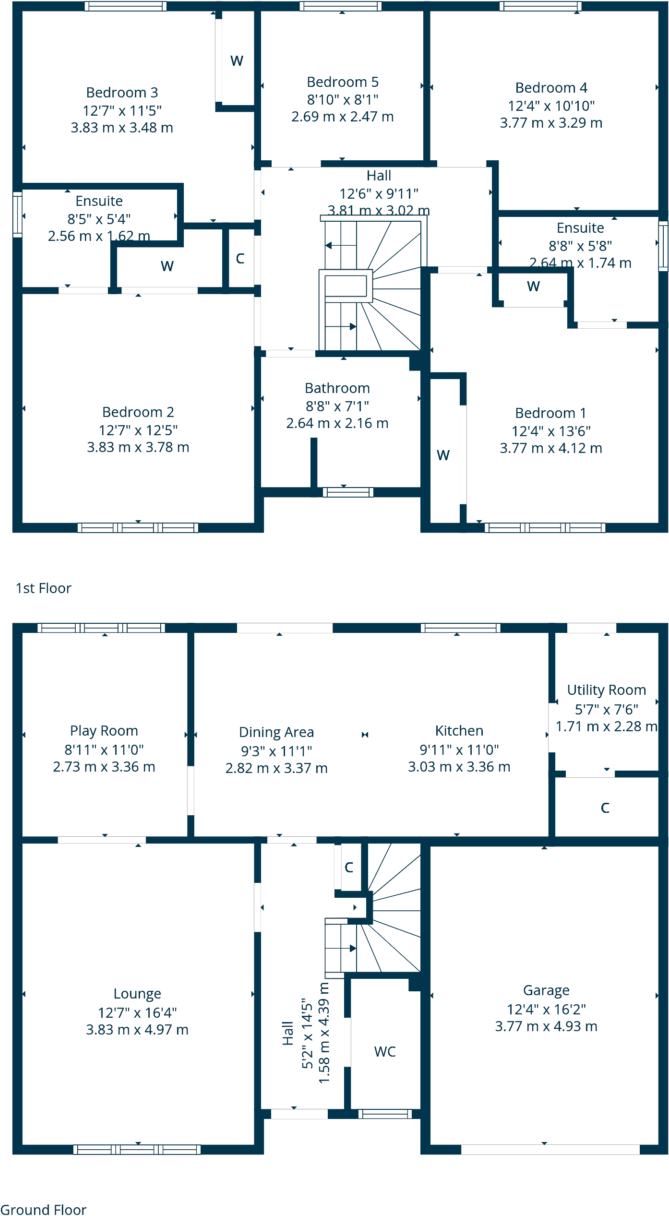Summary - 41, OLDBAR SQUARE G53 7HG
5 bed 3 bath Detached Villa
Ideal family home with landscaped private garden and large garage.
5 generous bedrooms, two en-suites and main family bathroom
Dining kitchen with upgraded worktops, walk-in pantry and utility room
Large garage plus double driveway; plentiful off-street parking
Enclosed rear garden with seating areas and low-maintenance artificial grass
Built 2017; modern finishes, gas central heating, double glazing, EER B
Home report available for detailed condition and valuation information
Area classified as very deprived — consider long-term resale and services
Council tax described as quite expensive; mobile signal only average
Built circa 2017 by Taylor Wimpey, this larger-style detached villa offers contemporary family living with generous room sizes and practical storage. The ground floor flows from a front lounge through glazed French doors into a separate dining/play room and a well-equipped dining kitchen with upgraded worktops, pantry and adjacent utility room. Upstairs provides five well-proportioned bedrooms, two en-suites and a main bathroom — useful for busy households and flexible sleeping arrangements.
Outside, the property benefits from a double driveway, large garage and an enclosed, thoughtfully landscaped rear garden with private seating areas and a large area of artificial grass for low maintenance. The home has gas central heating, double glazing and an Energy Efficiency Rating of B, which should keep running costs relatively reasonable.
Location is practical for everyday family life: shops and amenities are within walking distance, several primary and secondary schools serve the area, and frequent public transport plus nearby M77 give straightforward access to the city centre and regional routes. Larger retail and leisure hubs such as Silverburn and Braehead are a short drive away.
Important considerations: the wider area is classified as very deprived, which may affect long-term resale dynamics and local services. Council tax is described as quite expensive. Mobile signal is average despite fast broadband. A full home report is available to download for buyers wanting detailed condition and valuation information.
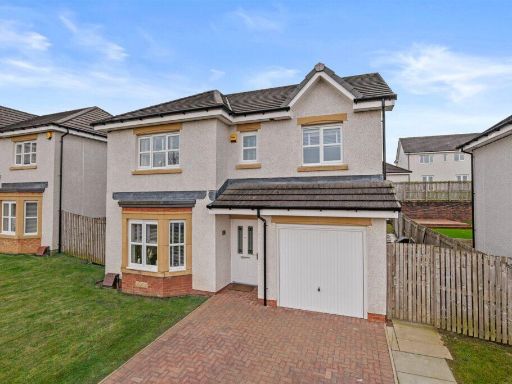 4 bedroom detached villa for sale in 94 Raeswood Road, Crookston, G53 7HH, G53 — £349,000 • 4 bed • 4 bath • 1453 ft²
4 bedroom detached villa for sale in 94 Raeswood Road, Crookston, G53 7HH, G53 — £349,000 • 4 bed • 4 bath • 1453 ft²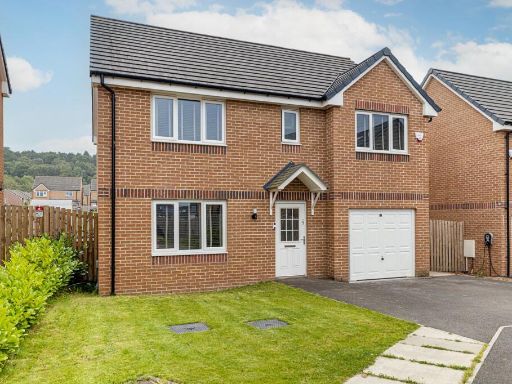 5 bedroom detached house for sale in Musket Grove, Darnley, Glasgow, G53 — £362,500 • 5 bed • 3 bath • 1535 ft²
5 bedroom detached house for sale in Musket Grove, Darnley, Glasgow, G53 — £362,500 • 5 bed • 3 bath • 1535 ft²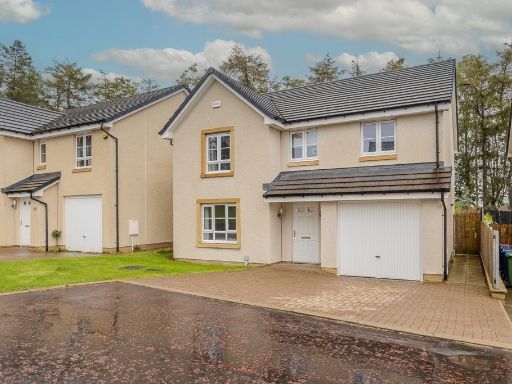 5 bedroom detached villa for sale in Ailsh Crescent, Robroyston, G33 1BL, G33 — £349,999 • 5 bed • 3 bath • 1149 ft²
5 bedroom detached villa for sale in Ailsh Crescent, Robroyston, G33 1BL, G33 — £349,999 • 5 bed • 3 bath • 1149 ft²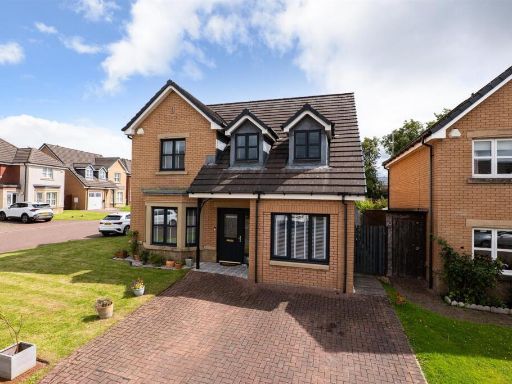 4 bedroom detached villa for sale in 16 Nissen Place, Crookston, G53 7SQ, G53 — £309,000 • 4 bed • 3 bath • 1334 ft²
4 bedroom detached villa for sale in 16 Nissen Place, Crookston, G53 7SQ, G53 — £309,000 • 4 bed • 3 bath • 1334 ft²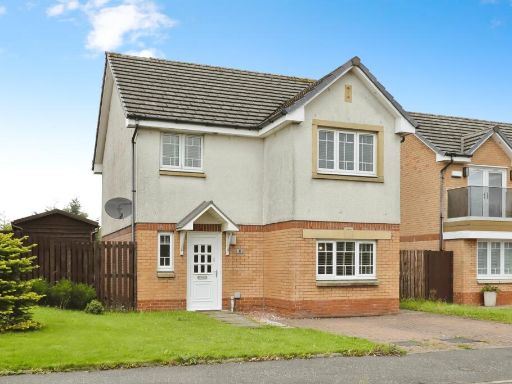 3 bedroom detached house for sale in Croftcroighn Drive, Glasgow, G33 — £260,000 • 3 bed • 2 bath • 1097 ft²
3 bedroom detached house for sale in Croftcroighn Drive, Glasgow, G33 — £260,000 • 3 bed • 2 bath • 1097 ft²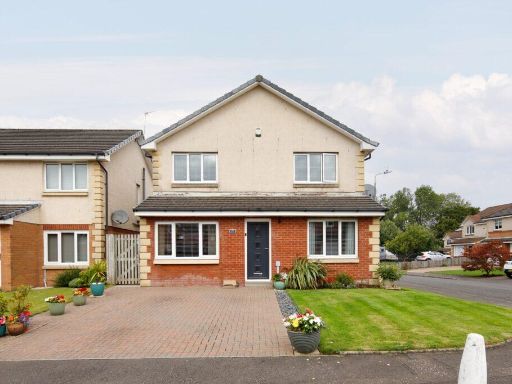 3 bedroom detached villa for sale in Levernbridge Road, Glasgow, G53 — £269,000 • 3 bed • 2 bath • 1284 ft²
3 bedroom detached villa for sale in Levernbridge Road, Glasgow, G53 — £269,000 • 3 bed • 2 bath • 1284 ft²

















































































