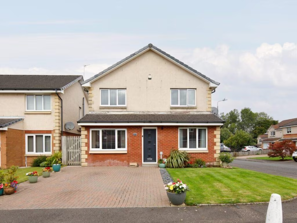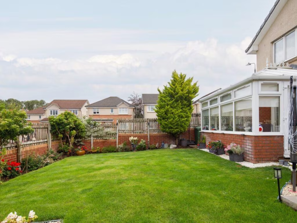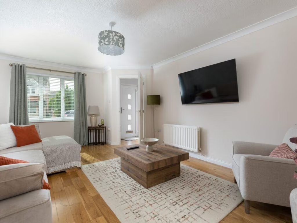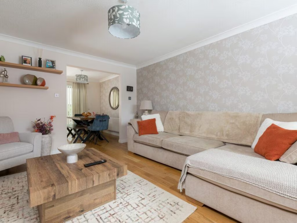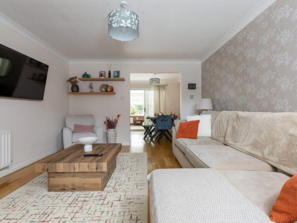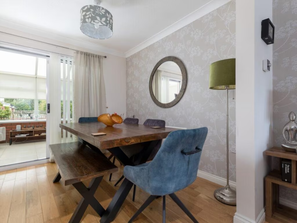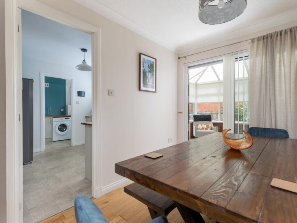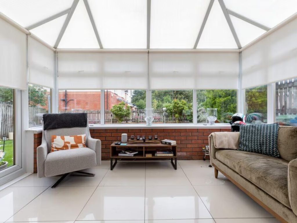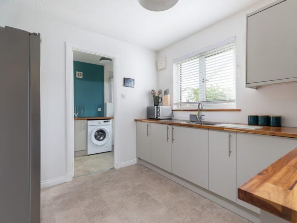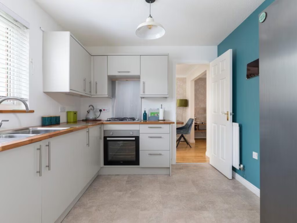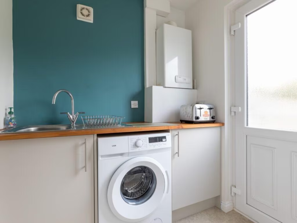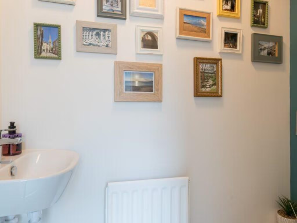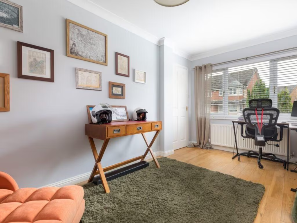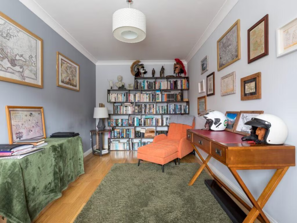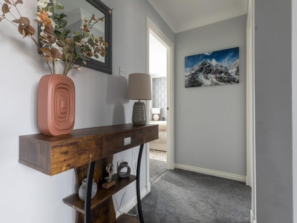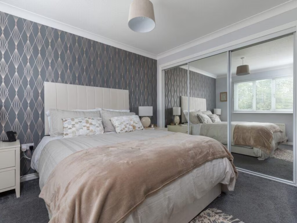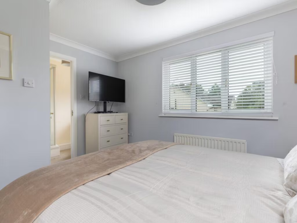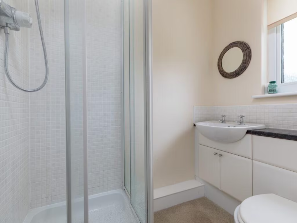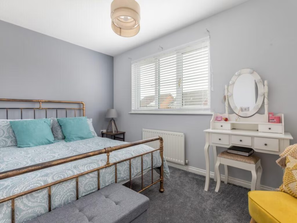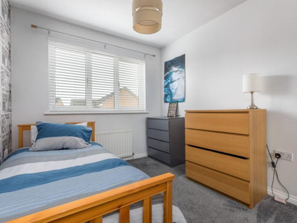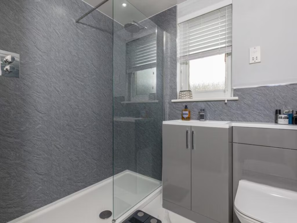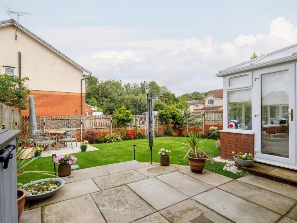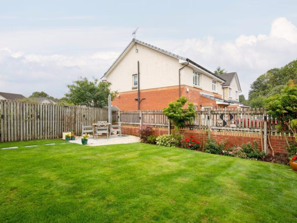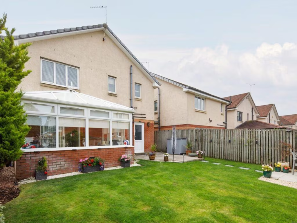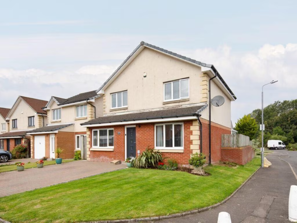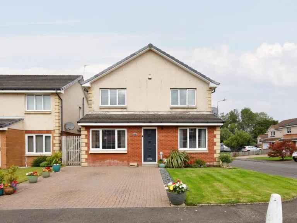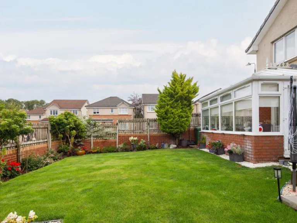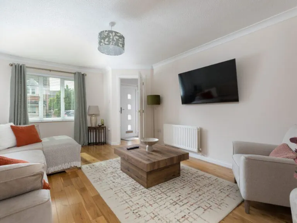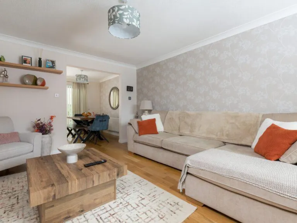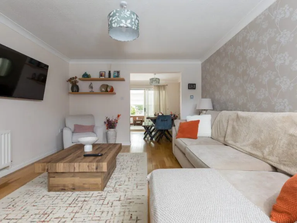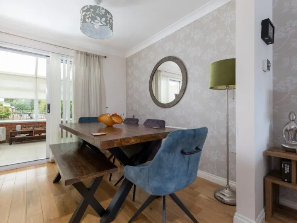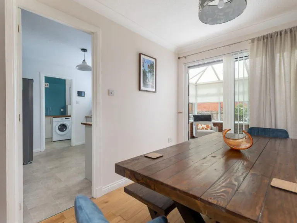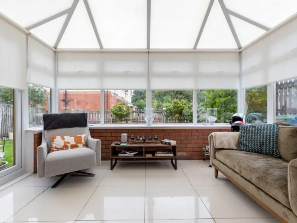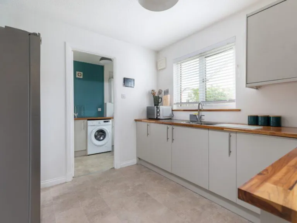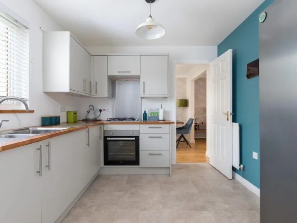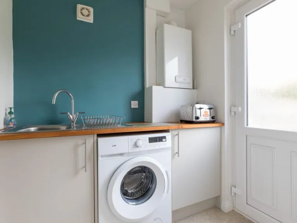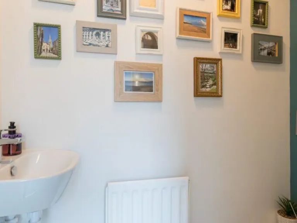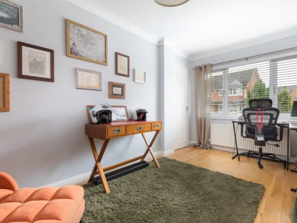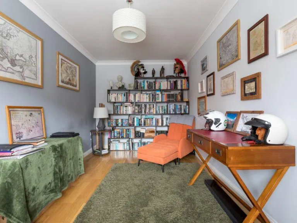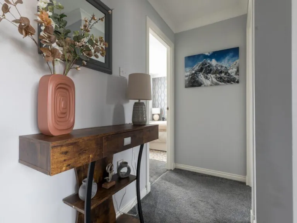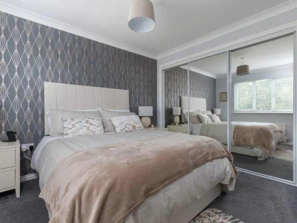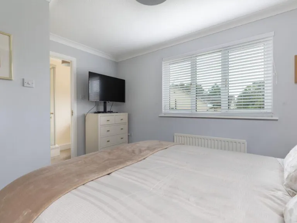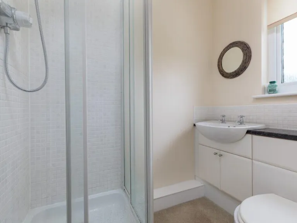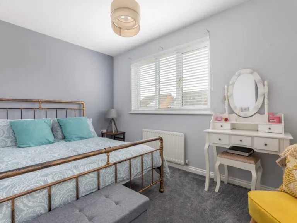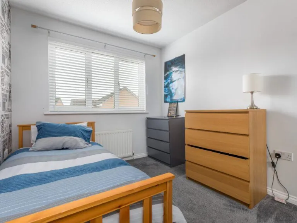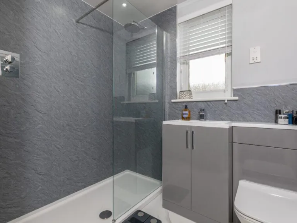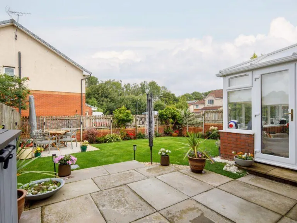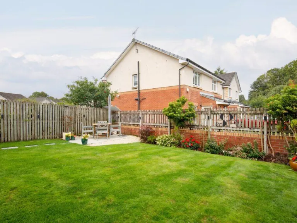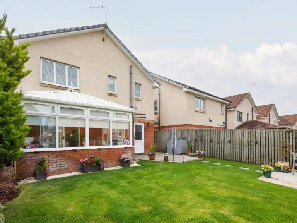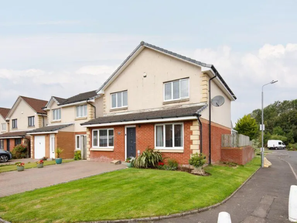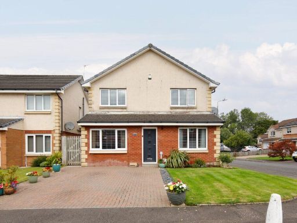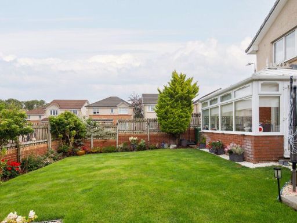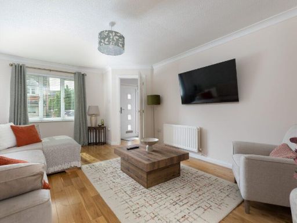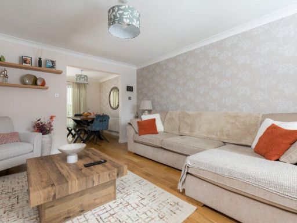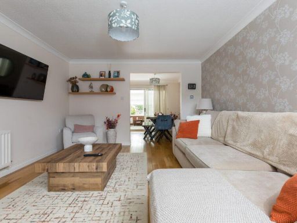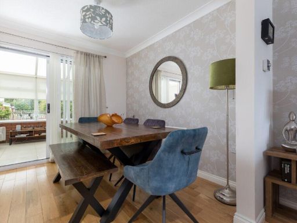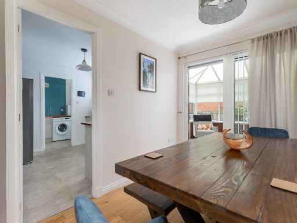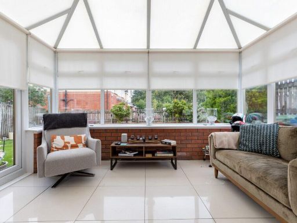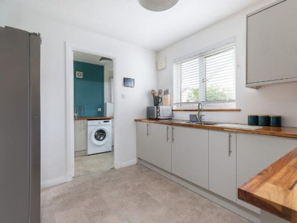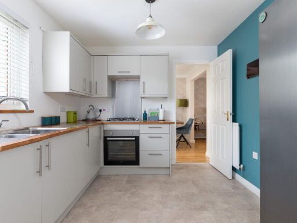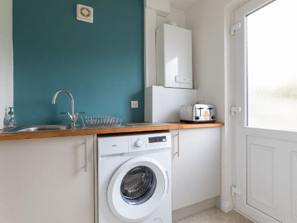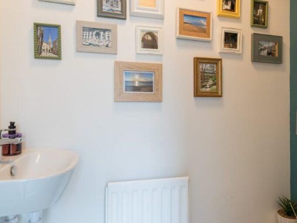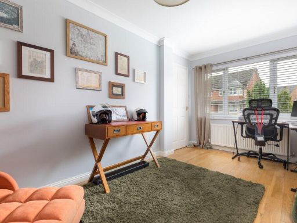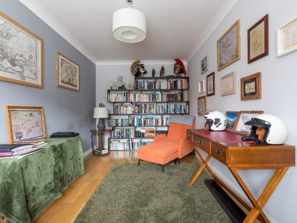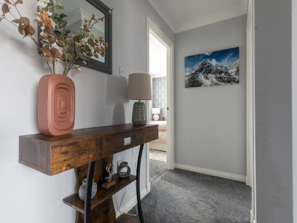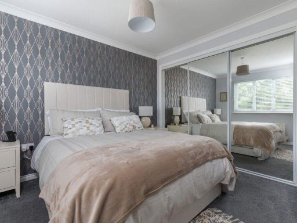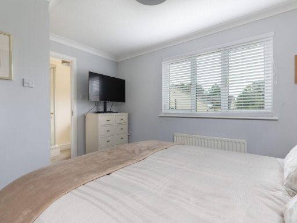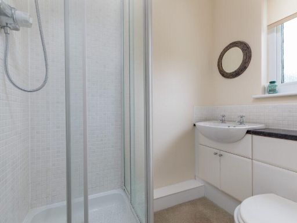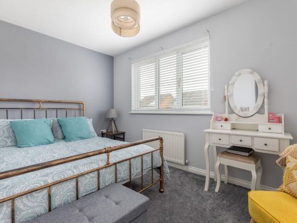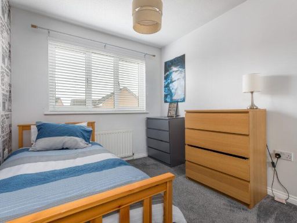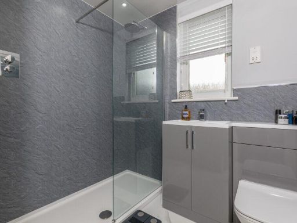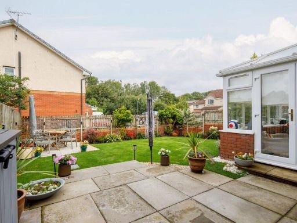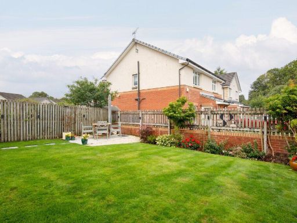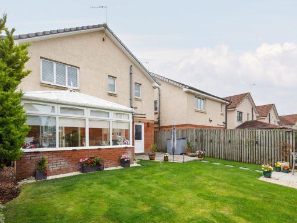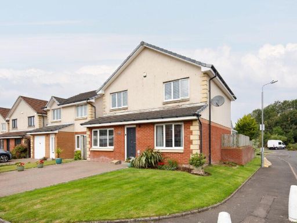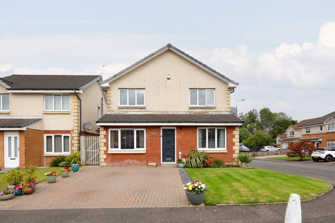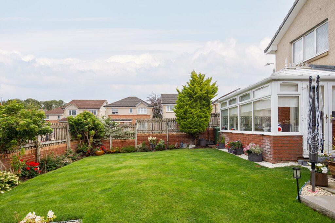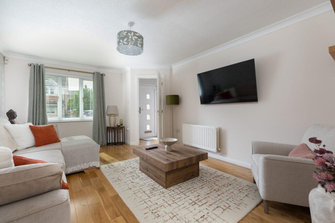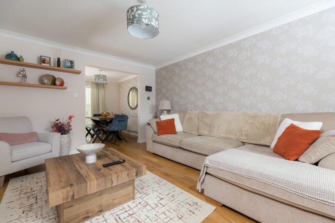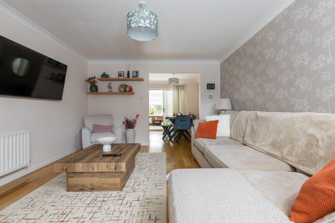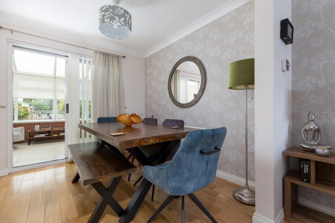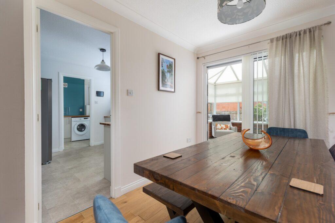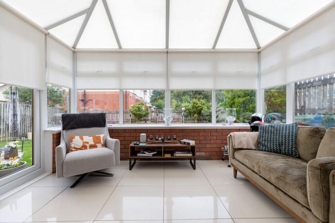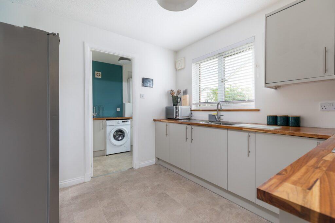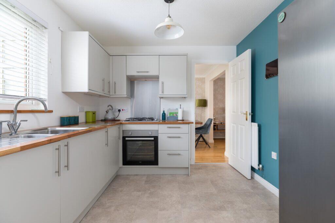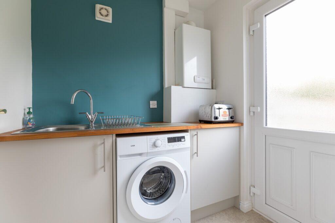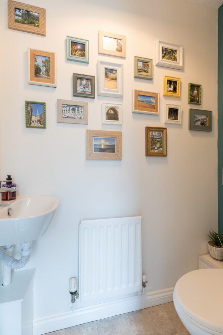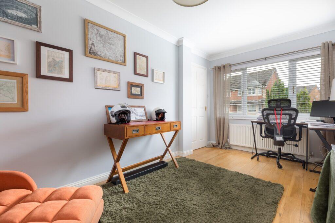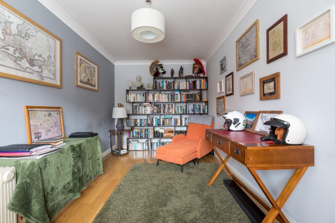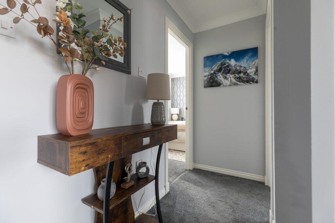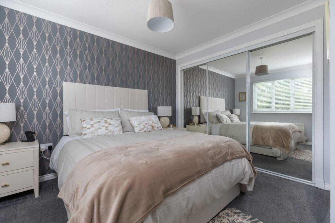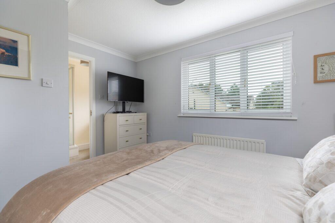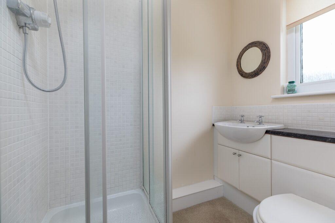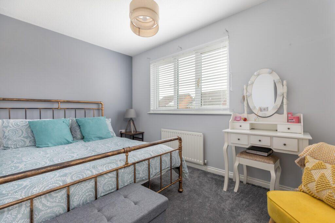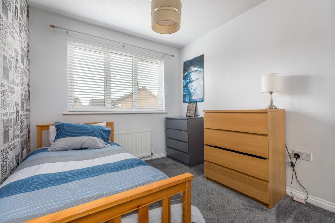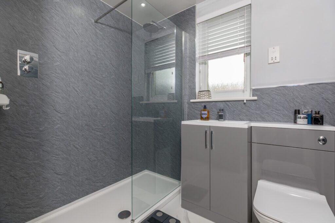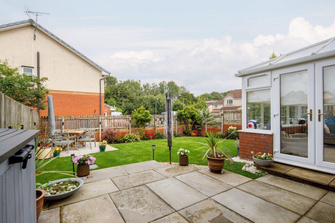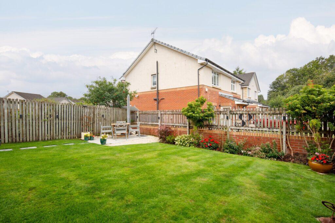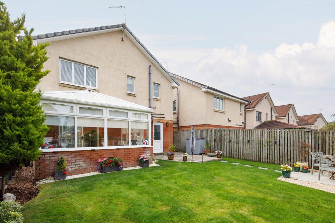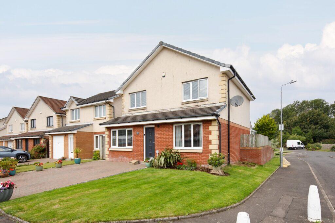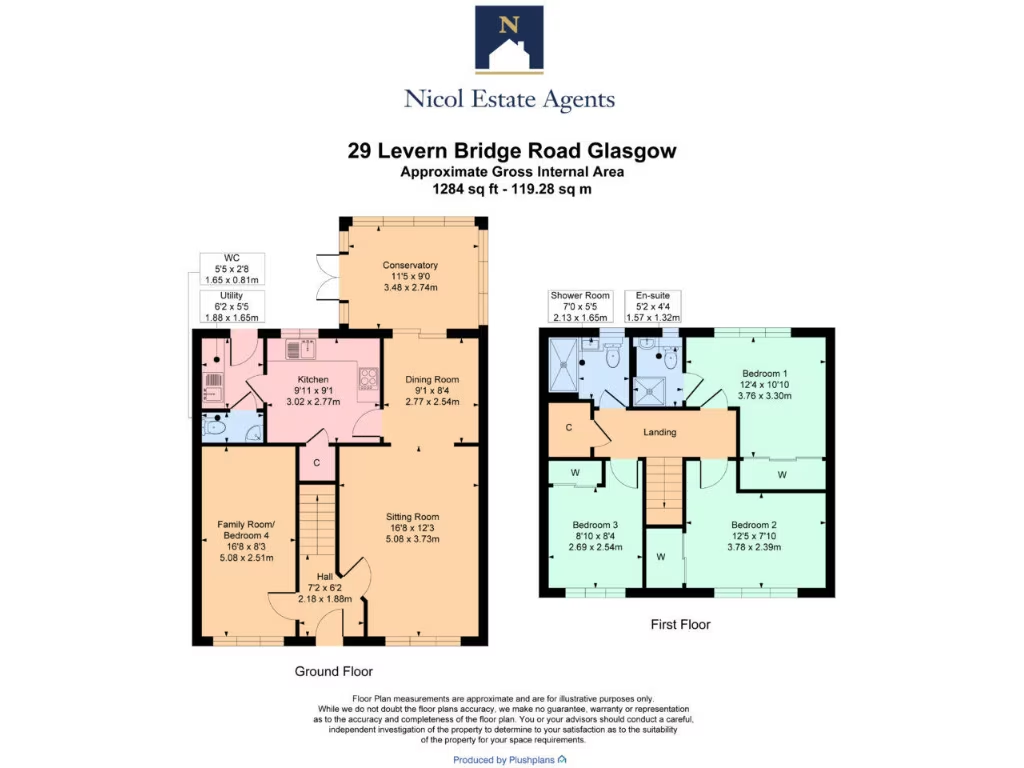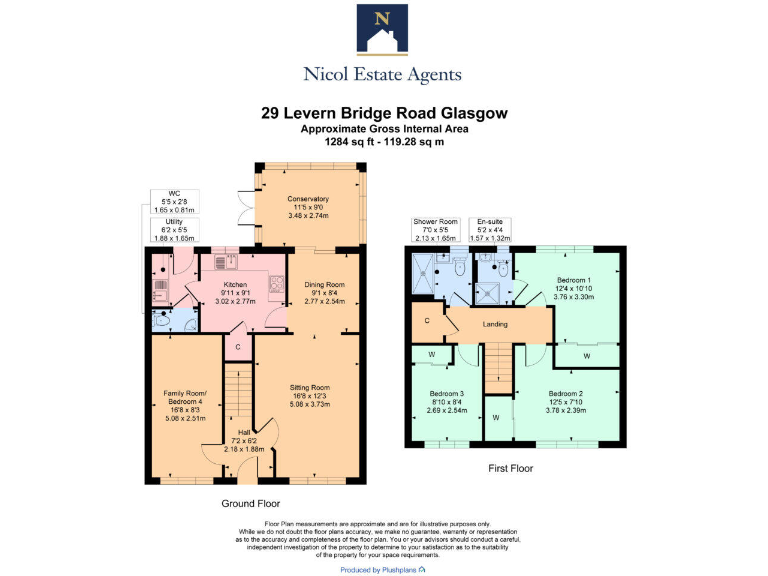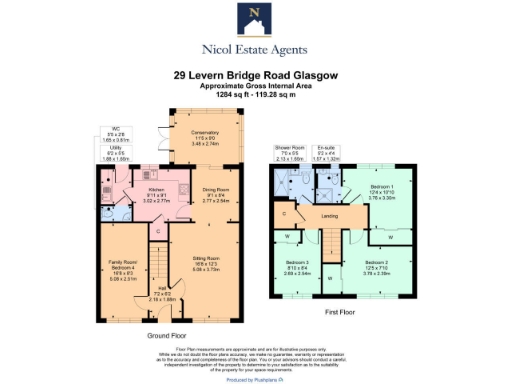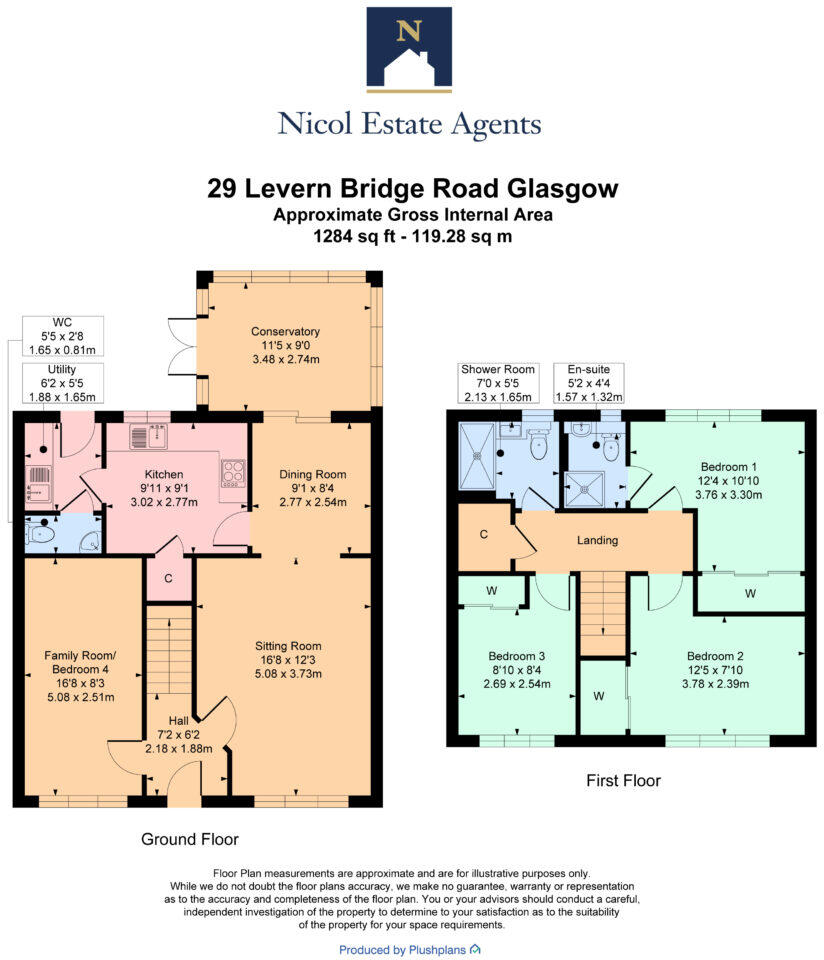Summary - 29, LEVERN BRIDGE ROAD, GLASGOW G53 7AB
3 bed 2 bath Detached Villa
Renovated family home on a corner plot with garden and ample parking.
Large extended detached villa with flexible 3–4 bedroom layout
Newly renovated throughout; well presented and move-in ready
En-suite principal bedroom and modern family shower room
Conservatory and enclosed rear garden with private terrace
Monobloc driveway, two-storey garage and attic storage
Gas central heating, double glazing; EPC Band C
Excellent mobile signal and fast broadband for home working
Wider area classified as very deprived; may affect resale prospects
This extended, newly renovated detached villa delivers generous family accommodation across two storeys. Bright bay-window living spaces flow through to a conservatory and enclosed rear garden, creating a practical layout for everyday family life and entertaining. The ground floor also offers flexible use as a family room or a fourth bedroom, useful for guests or a home office.
Upstairs the principal bedroom has fitted wardrobes and an en-suite, joined by two further bedrooms and a modern shower room. The house benefits from gas central heating, double glazing, attic storage and a sizeable monobloc driveway with a two-storey garage, easing parking and storage needs. Broadband is fast and mobile signal is excellent for remote working and streaming.
Set on a well-kept corner plot with private landscaped gardens and a terrace area, the home sits close to shops, schools and regular public transport links, with easy access to Silverburn, Braehead and the M8. The property’s EPC band C and freehold tenure add to practical appeal for owner-occupiers.
Buyers should note the wider area is classified as very deprived; this may influence long-term resale values and local services. The house has been upgraded by the current owner and is presented ready to move into, but buyers wishing for higher-energy performance could consider further insulation or EPC improvements.
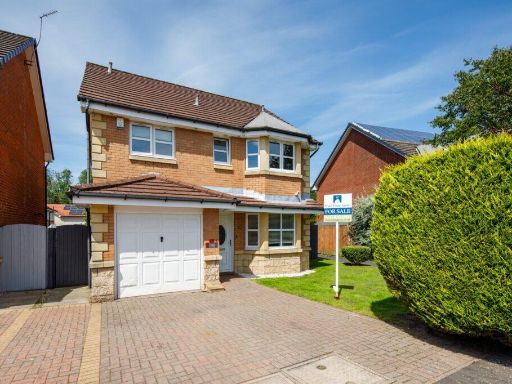 4 bedroom detached villa for sale in Levernbridge Road, Glasgow, G53 — £295,000 • 4 bed • 2 bath • 1401 ft²
4 bedroom detached villa for sale in Levernbridge Road, Glasgow, G53 — £295,000 • 4 bed • 2 bath • 1401 ft²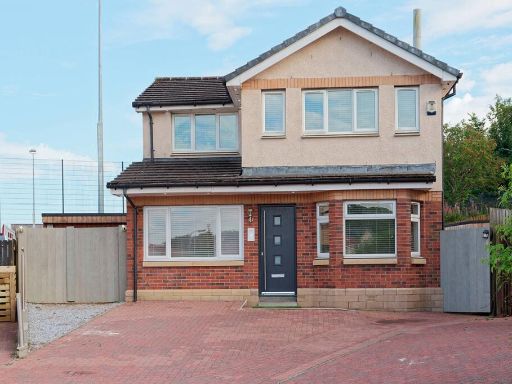 4 bedroom detached house for sale in 4 Leverngrove Court, Glasgow, G53 7TE, G53 — £310,000 • 4 bed • 1 bath • 1022 ft²
4 bedroom detached house for sale in 4 Leverngrove Court, Glasgow, G53 7TE, G53 — £310,000 • 4 bed • 1 bath • 1022 ft²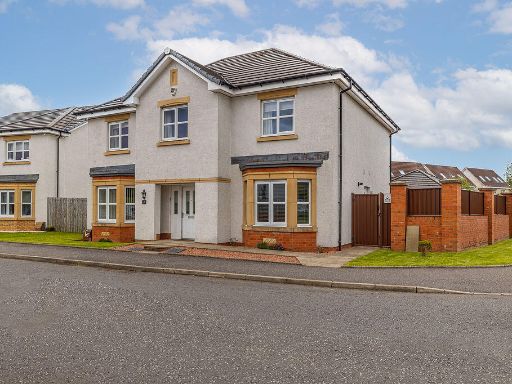 5 bedroom detached villa for sale in Oldbar Road, Crookston, G53 — £399,000 • 5 bed • 3 bath • 2088 ft²
5 bedroom detached villa for sale in Oldbar Road, Crookston, G53 — £399,000 • 5 bed • 3 bath • 2088 ft²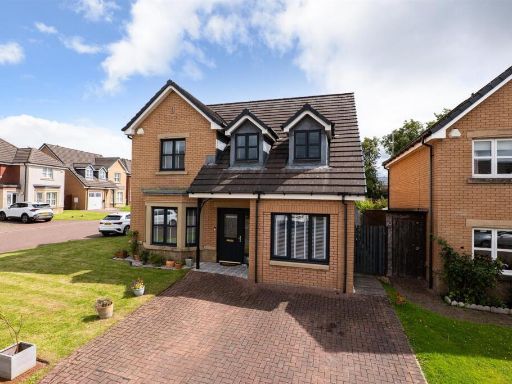 4 bedroom detached villa for sale in 16 Nissen Place, Crookston, G53 7SQ, G53 — £309,000 • 4 bed • 3 bath • 1334 ft²
4 bedroom detached villa for sale in 16 Nissen Place, Crookston, G53 7SQ, G53 — £309,000 • 4 bed • 3 bath • 1334 ft²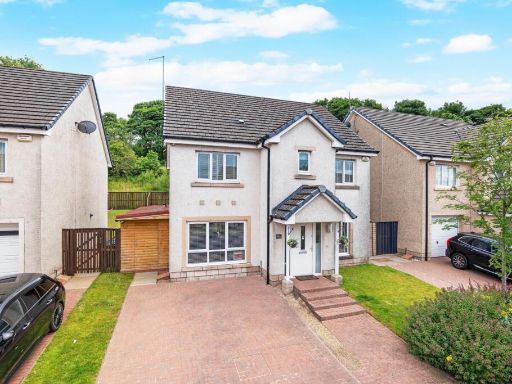 4 bedroom detached villa for sale in 98a Cortmalaw Crescent, Robroyston, G33 1TB, G33 — £399,000 • 4 bed • 3 bath • 1668 ft²
4 bedroom detached villa for sale in 98a Cortmalaw Crescent, Robroyston, G33 1TB, G33 — £399,000 • 4 bed • 3 bath • 1668 ft²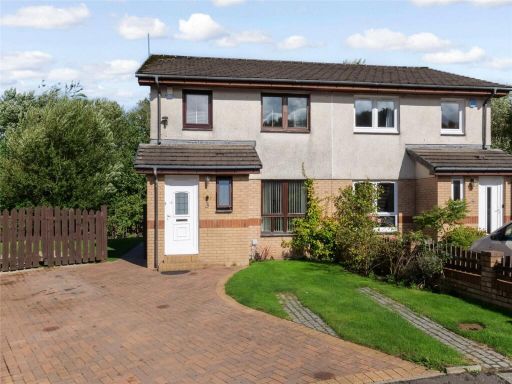 3 bedroom semi-detached house for sale in Ben Uird Place, Glasgow, Glasgow City, G53 — £215,000 • 3 bed • 1 bath • 725 ft²
3 bedroom semi-detached house for sale in Ben Uird Place, Glasgow, Glasgow City, G53 — £215,000 • 3 bed • 1 bath • 725 ft²