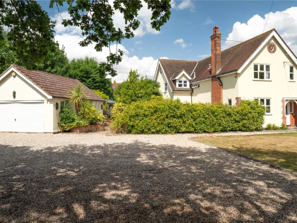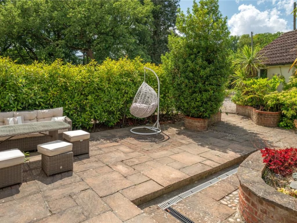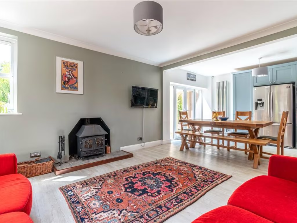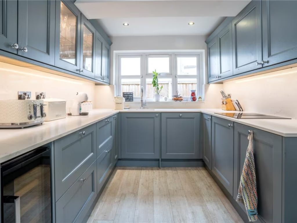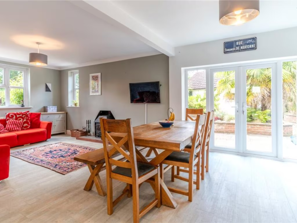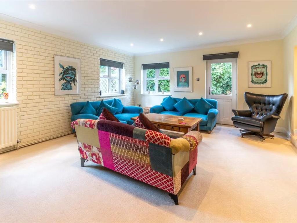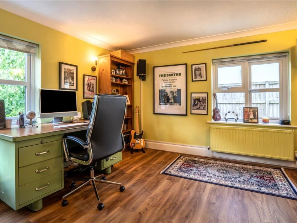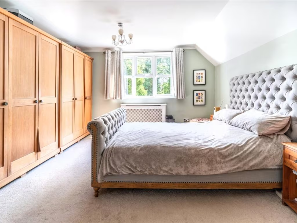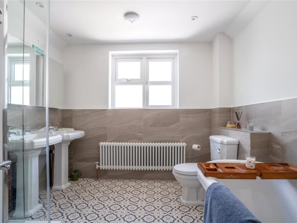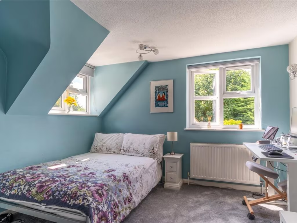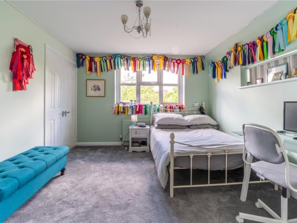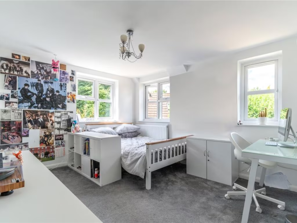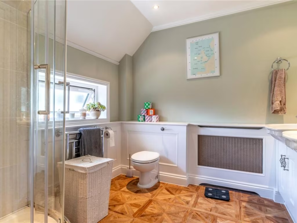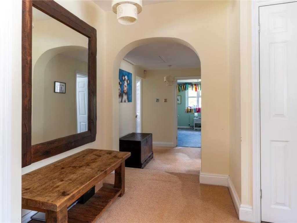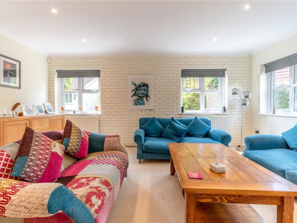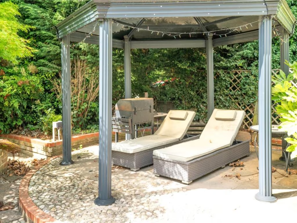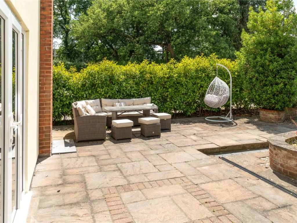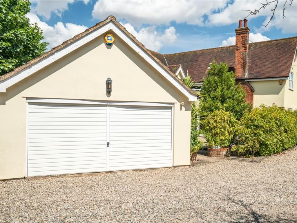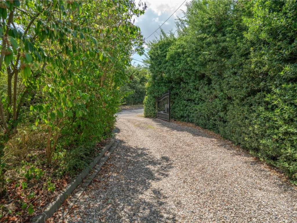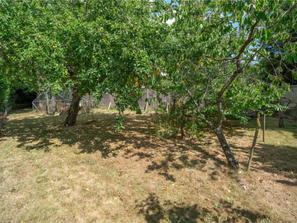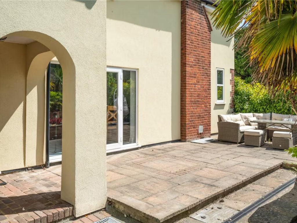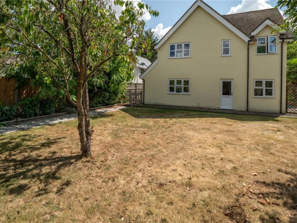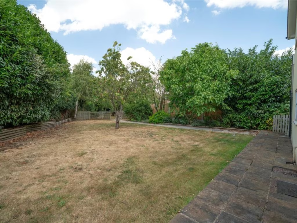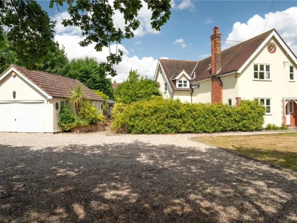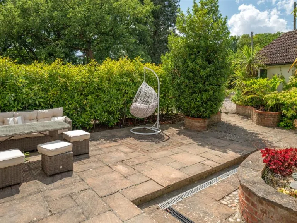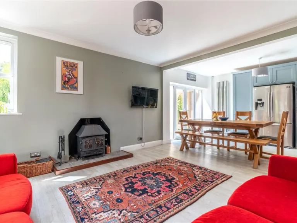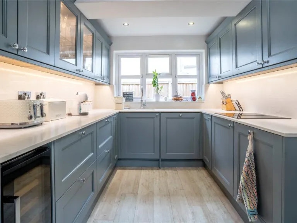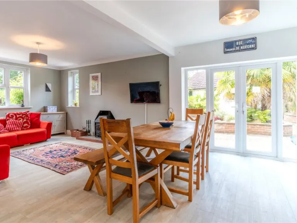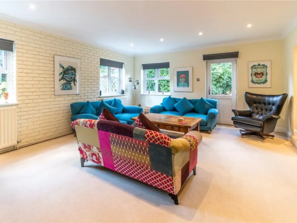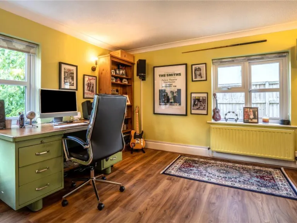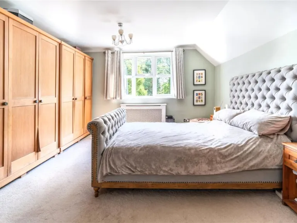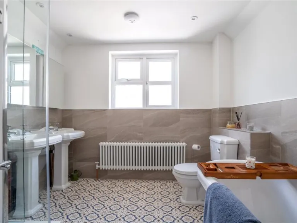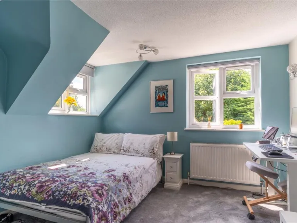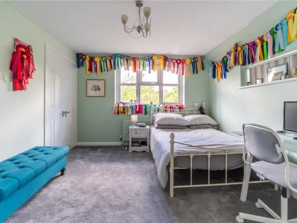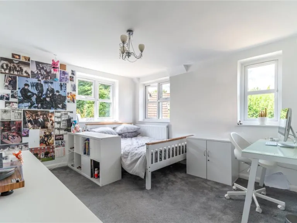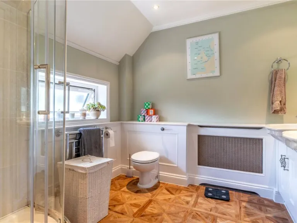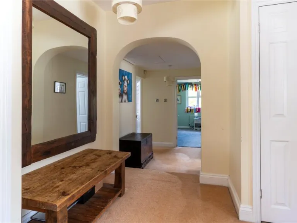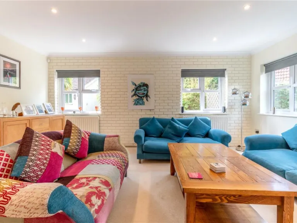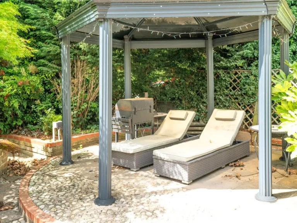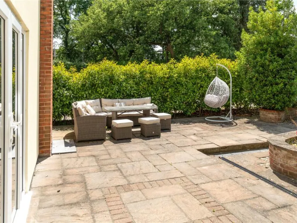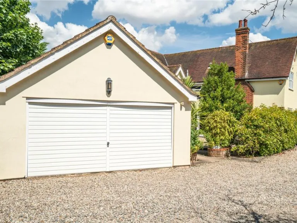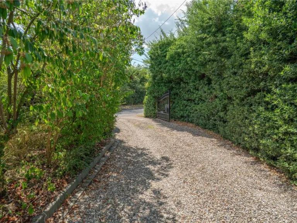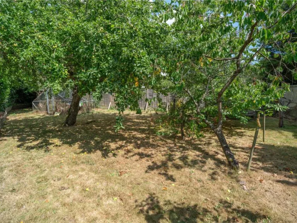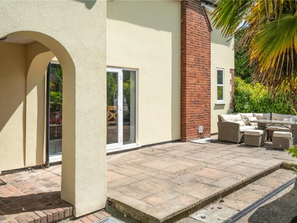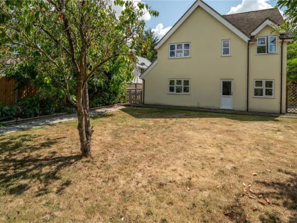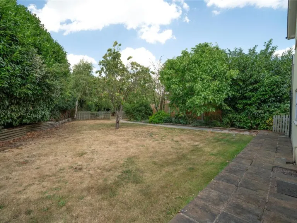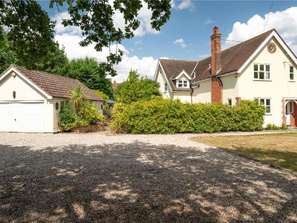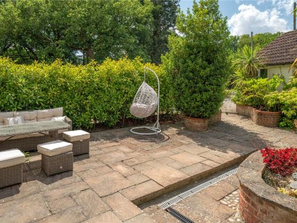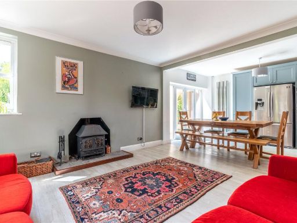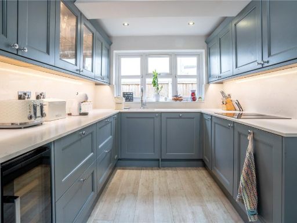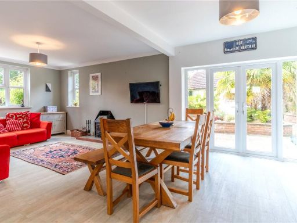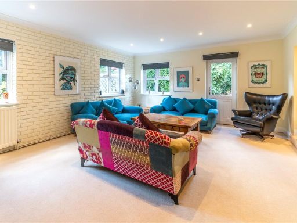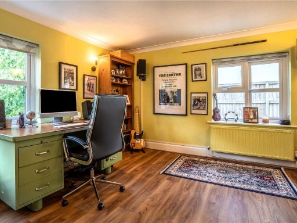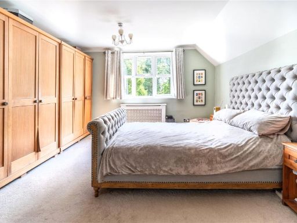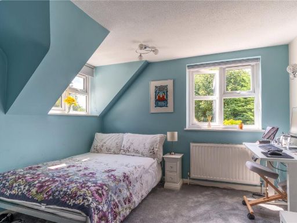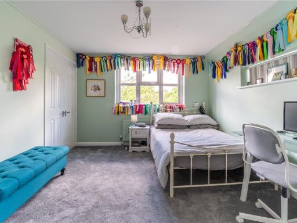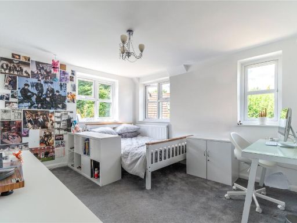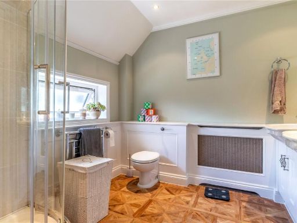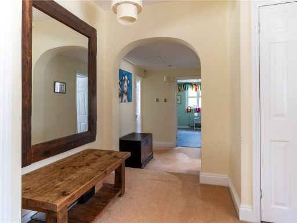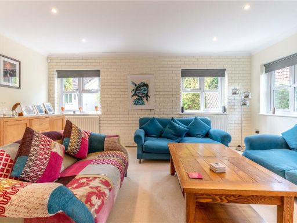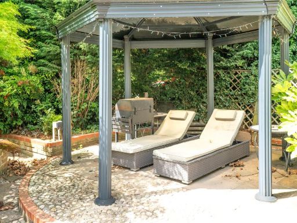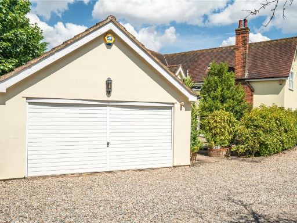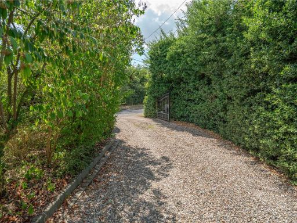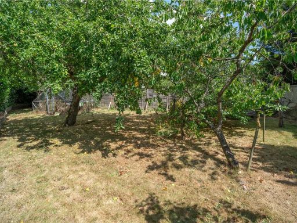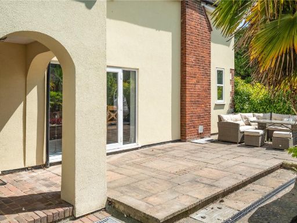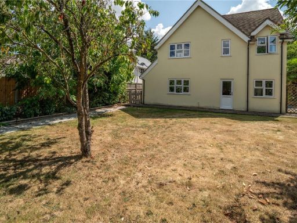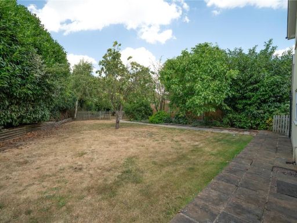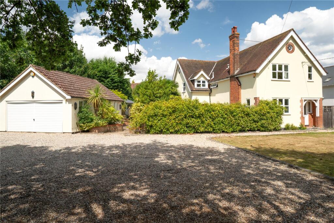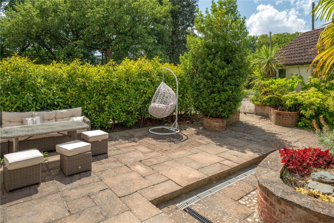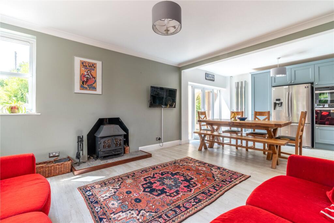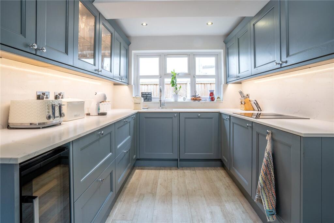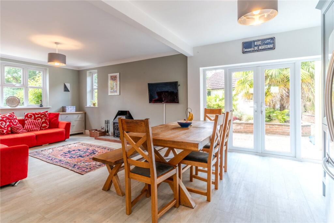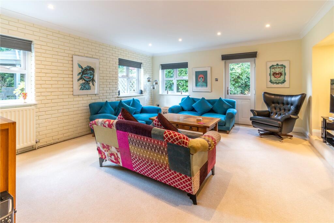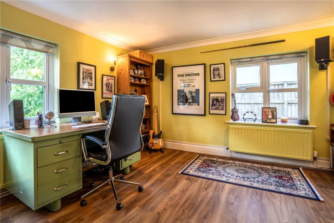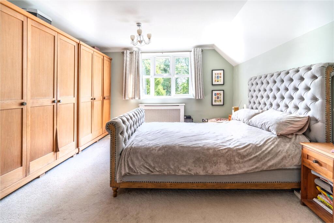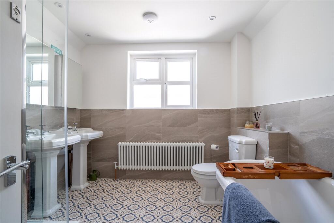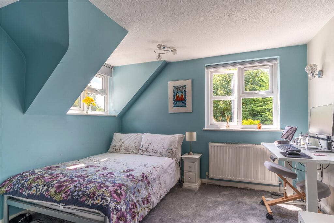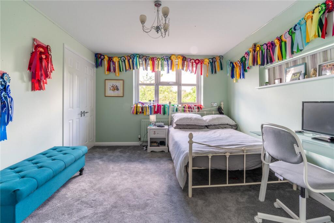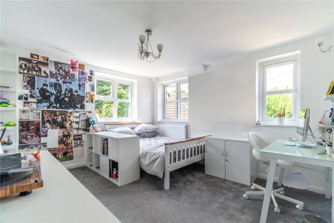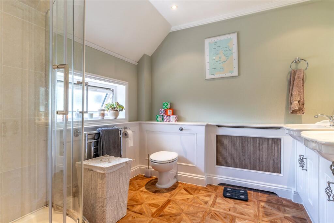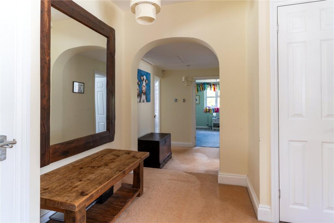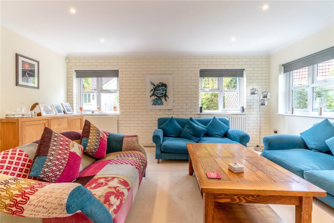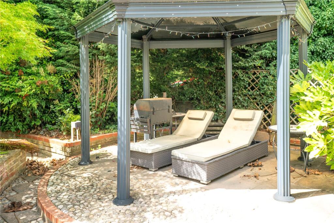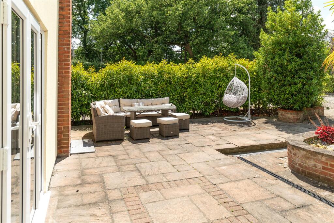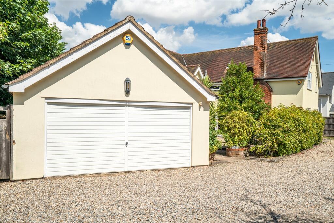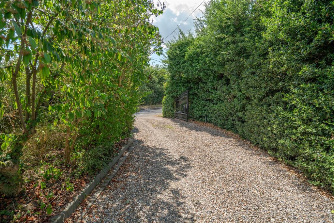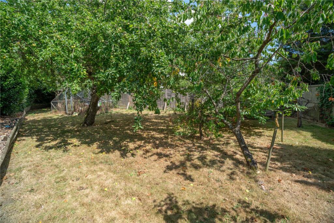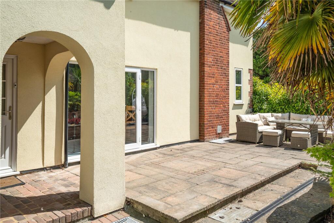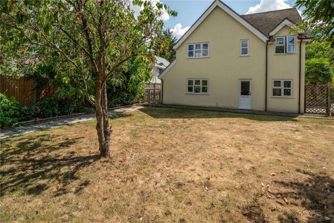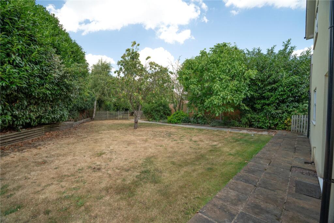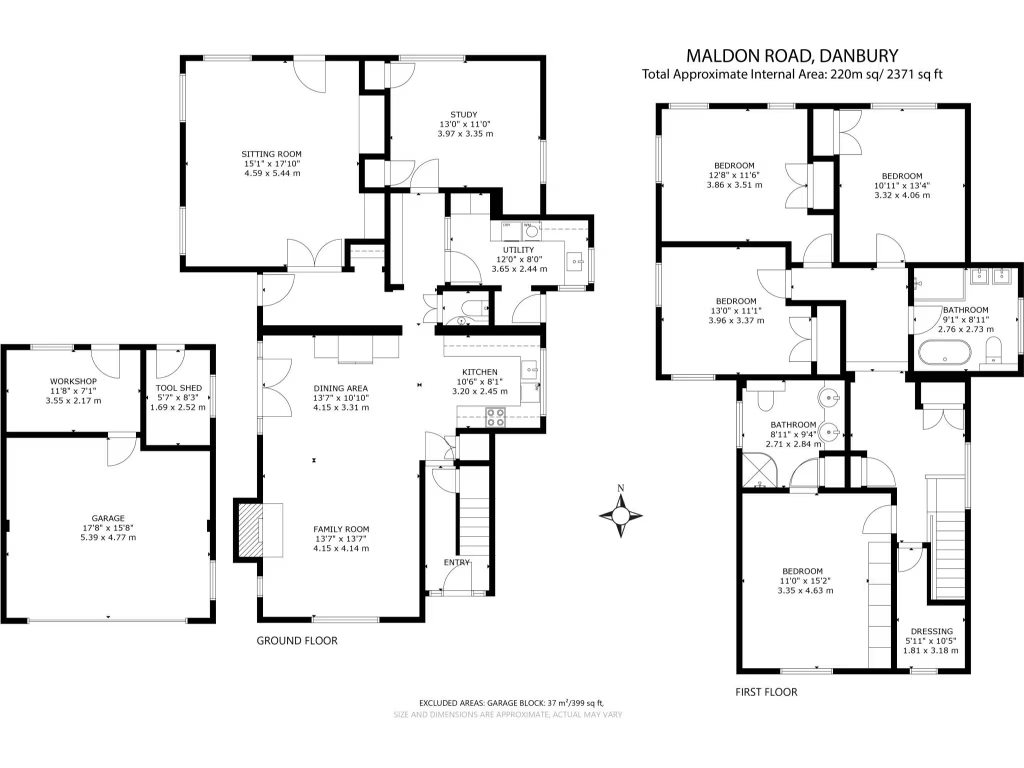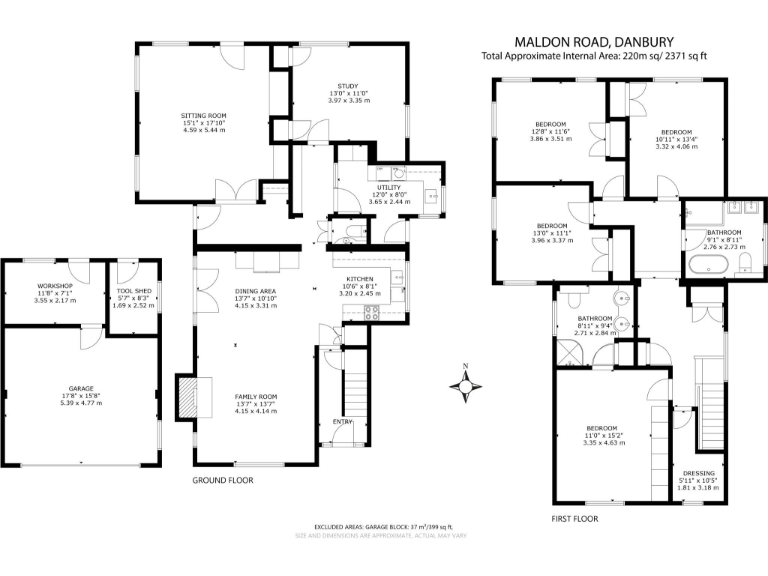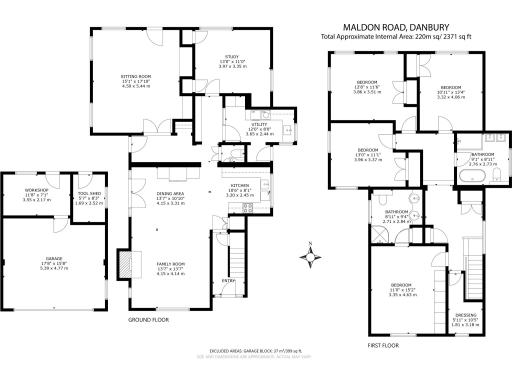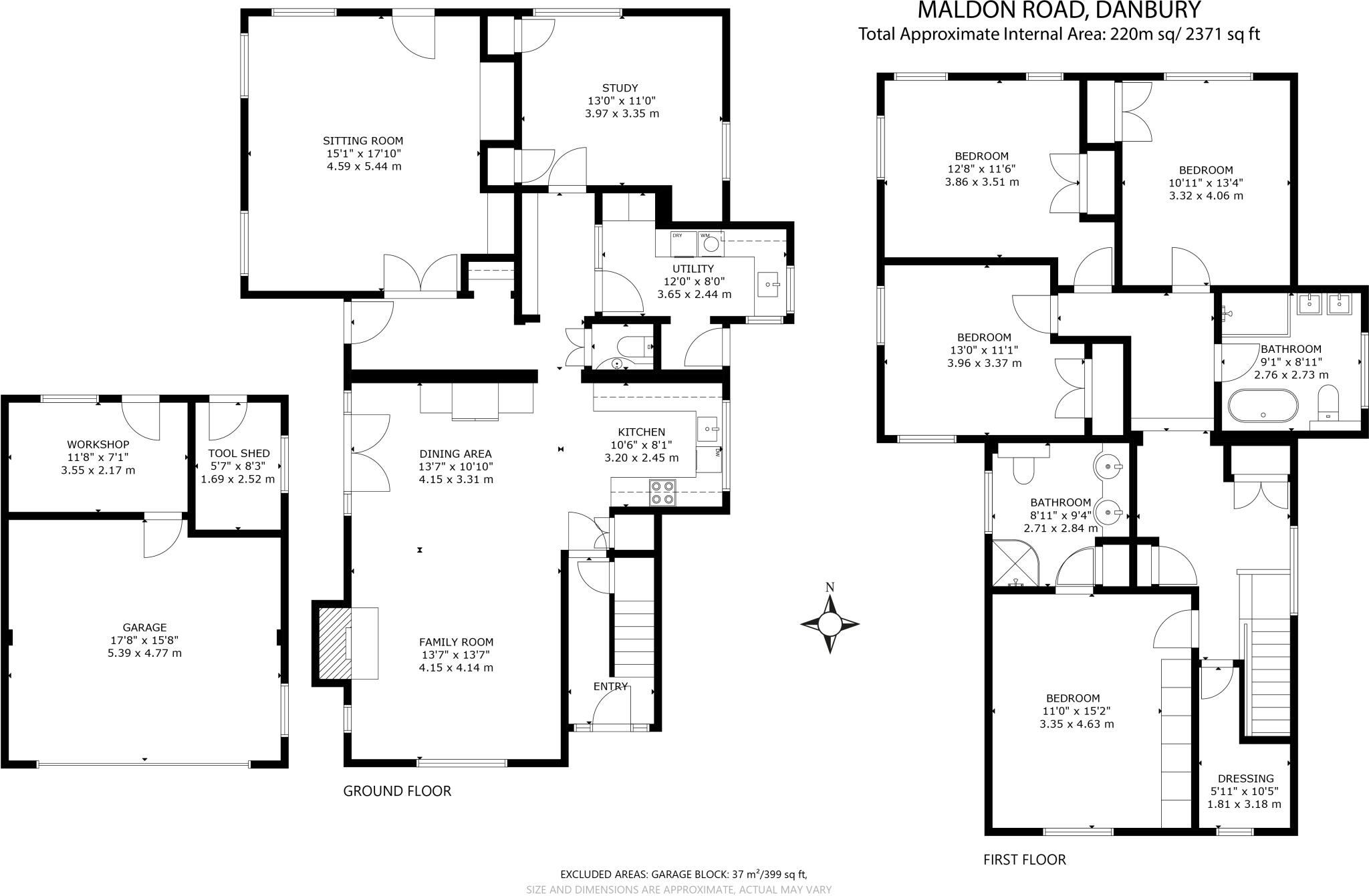Summary - 37 MALDON ROAD DANBURY CHELMSFORD CM3 4QL
4 bed 2 bath Detached
Newly renovated 2,371 sq ft detached family home
Large open-plan kitchen/dining/family room with French doors
Principal bedroom with ensuite shower and dressing room
Detached double garage plus adjoining workshop
Extensive gated gravel driveway and almost 0.5 acre plot
Mature private gardens, orchard and courtyard sun-trap
EPC E; solid brick walls may need thermal upgrades
Council Tax Band G — relatively expensive ongoing cost
A substantial four-bedroom detached home set on almost 0.5 acre in the heart of Danbury, offering 2,371 sq ft of recently renovated family living. The ground floor centres on a large, newly fitted open-plan kitchen/dining/family room with French doors to a private sun-trap courtyard, plus a sitting room with wood-burning stove, study and useful utility. Upstairs the principal suite includes an ensuite shower room and separate dressing room; three further double bedrooms share a well-appointed family bathroom.
Outside there is a detached double garage with adjoining workshop, extensive gated gravel parking and mature, landscaped gardens including an orchard and former kitchen/ chicken-run area. The property sits conveniently for village amenities, primary and independent schools, and has easy access to the A12 and Chelmsford. Mobile signal is excellent and mains services are connected.
Practical considerations: the house dates from the 1930s, has solid brick walls (assumed no cavity insulation) and an EPC rating of E, so further thermal upgrades could be beneficial. Council Tax is high (Band G) and broadband speeds are average. Overall this is a large, well-configured family home with immediate move-in improvements and scope for energy-efficiency investment and further tailoring.
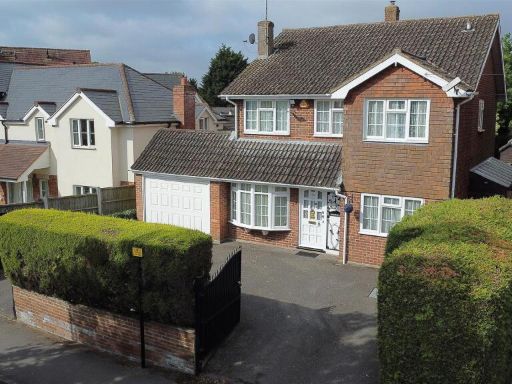 4 bedroom detached house for sale in 22 Butts Lane, Danbury, CM3 — £550,000 • 4 bed • 2 bath • 1722 ft²
4 bedroom detached house for sale in 22 Butts Lane, Danbury, CM3 — £550,000 • 4 bed • 2 bath • 1722 ft²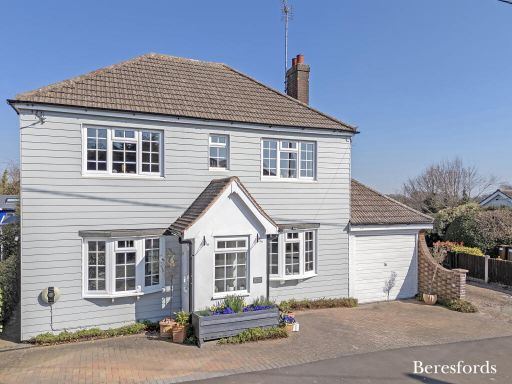 5 bedroom detached house for sale in Mill Lane, Danbury, CM3 — £825,000 • 5 bed • 2 bath • 2575 ft²
5 bedroom detached house for sale in Mill Lane, Danbury, CM3 — £825,000 • 5 bed • 2 bath • 2575 ft²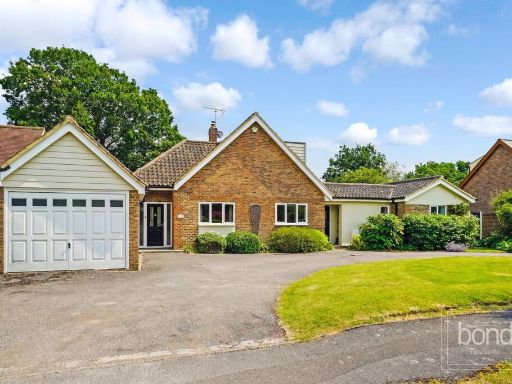 4 bedroom detached house for sale in Hay Green, Danbury, Chelmsford, CM3 — £900,000 • 4 bed • 2 bath • 2166 ft²
4 bedroom detached house for sale in Hay Green, Danbury, Chelmsford, CM3 — £900,000 • 4 bed • 2 bath • 2166 ft²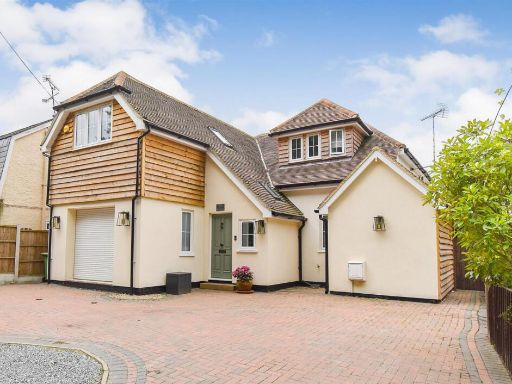 4 bedroom detached house for sale in Little Baddow Road, Danbury, CM3 — £870,000 • 4 bed • 3 bath • 2369 ft²
4 bedroom detached house for sale in Little Baddow Road, Danbury, CM3 — £870,000 • 4 bed • 3 bath • 2369 ft²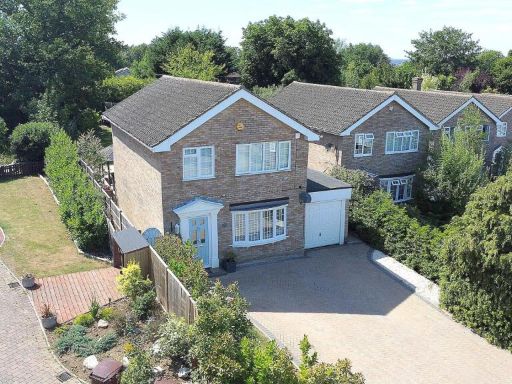 4 bedroom detached house for sale in Parkdale, Danbury, CM3 — £600,000 • 4 bed • 1 bath • 1228 ft²
4 bedroom detached house for sale in Parkdale, Danbury, CM3 — £600,000 • 4 bed • 1 bath • 1228 ft²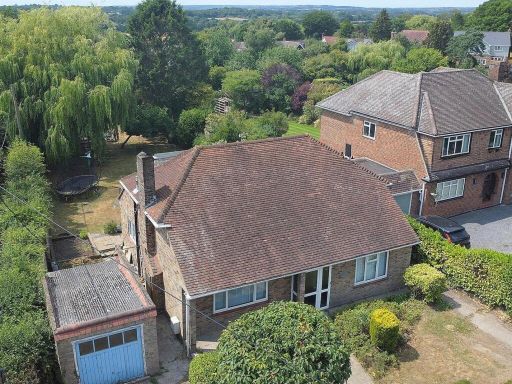 4 bedroom detached house for sale in Plumptre Lane, Danbury, CM3 — £750,000 • 4 bed • 2 bath • 1553 ft²
4 bedroom detached house for sale in Plumptre Lane, Danbury, CM3 — £750,000 • 4 bed • 2 bath • 1553 ft²