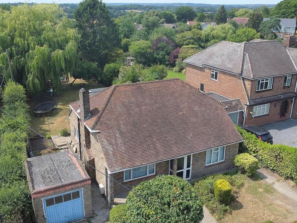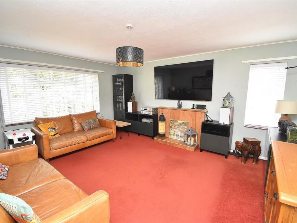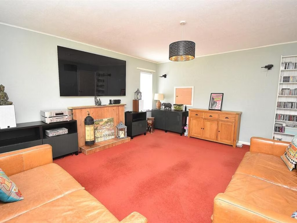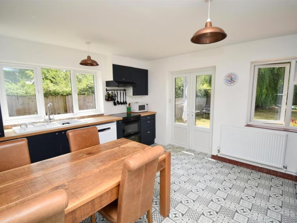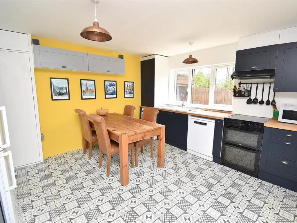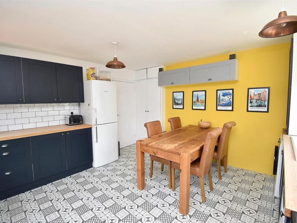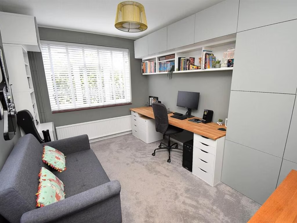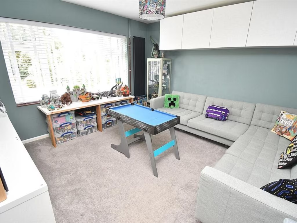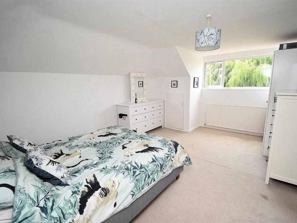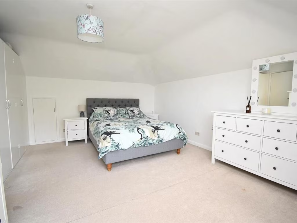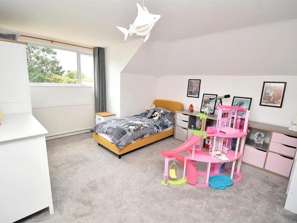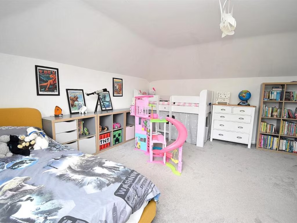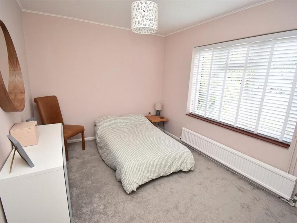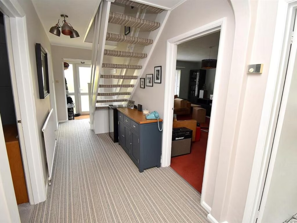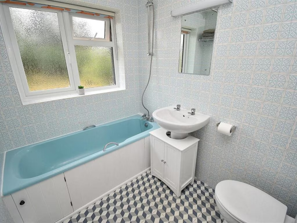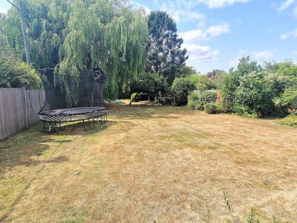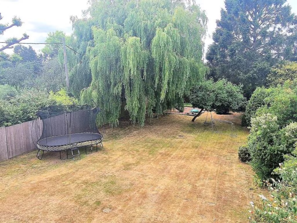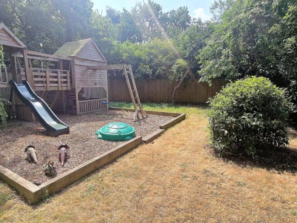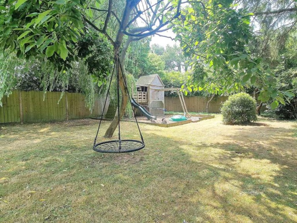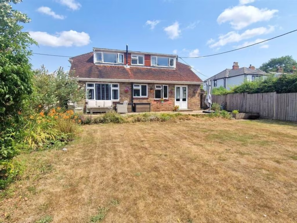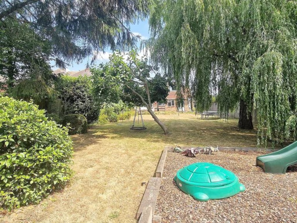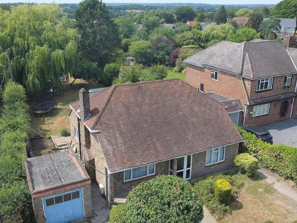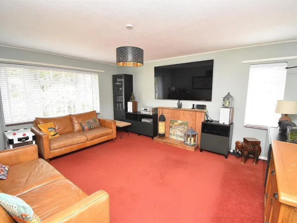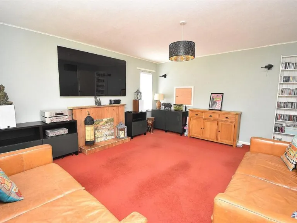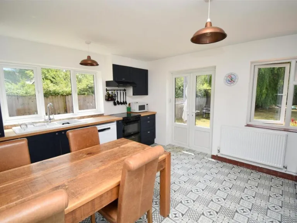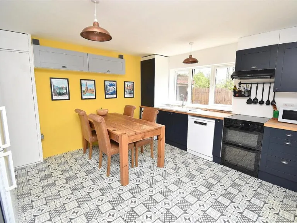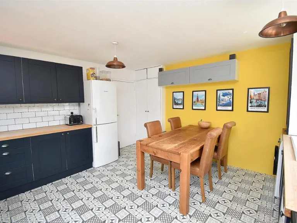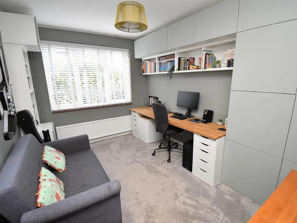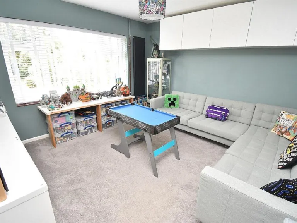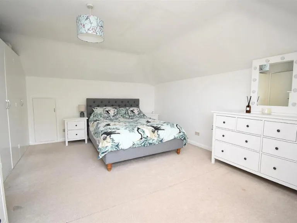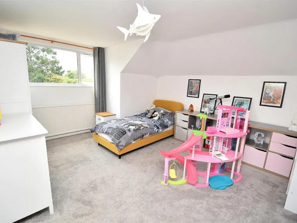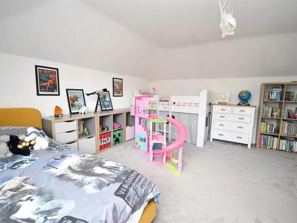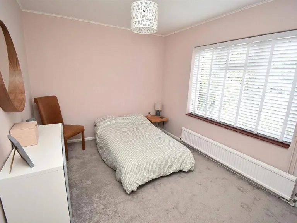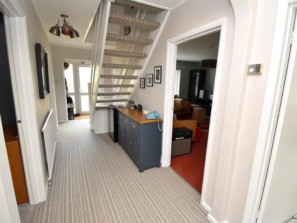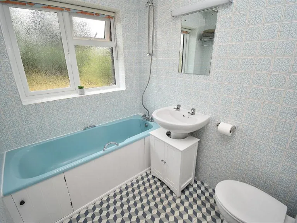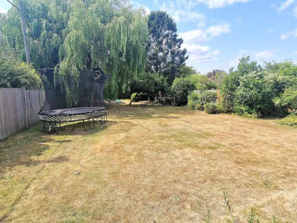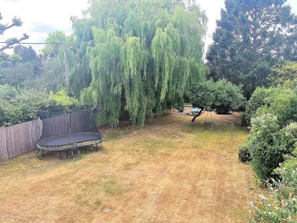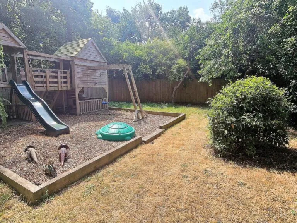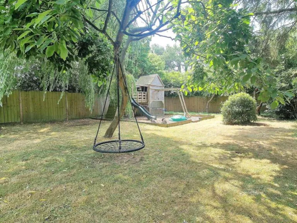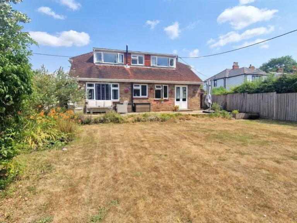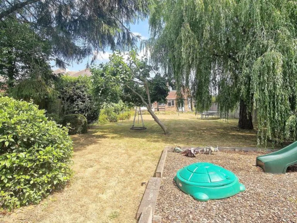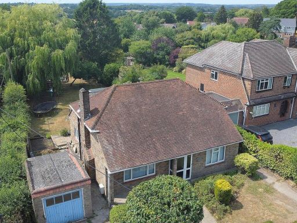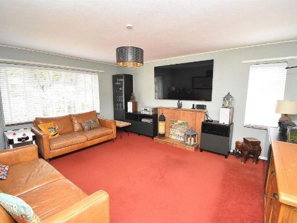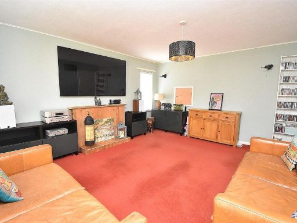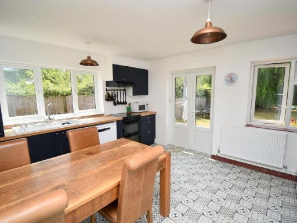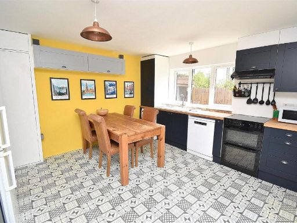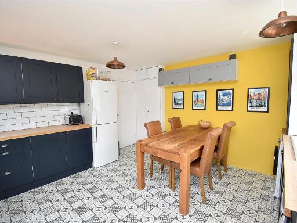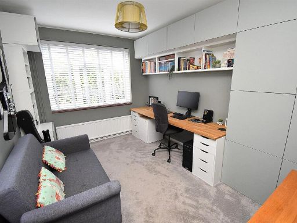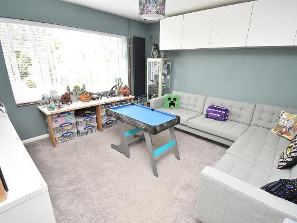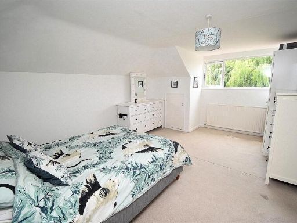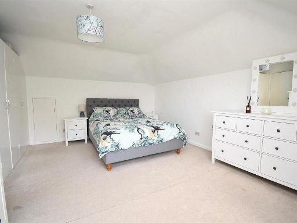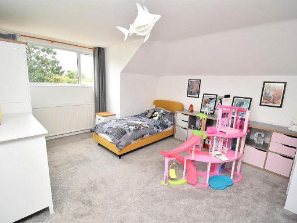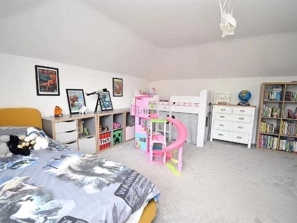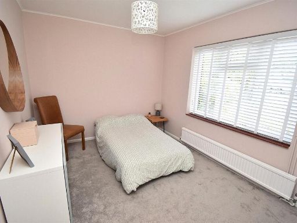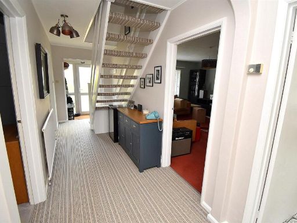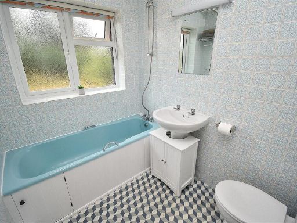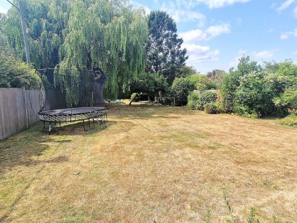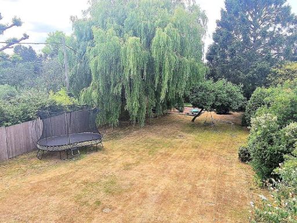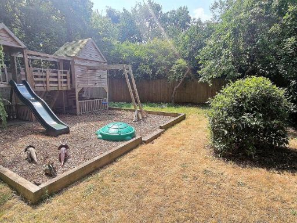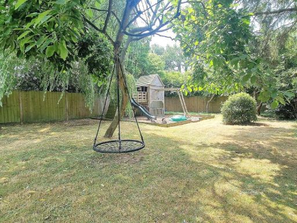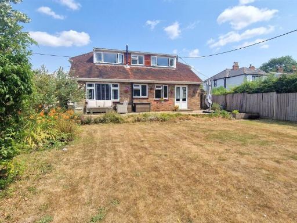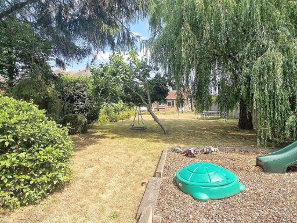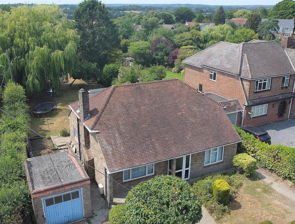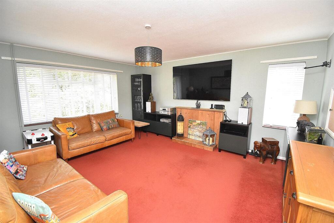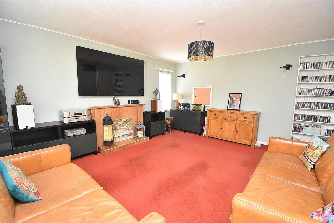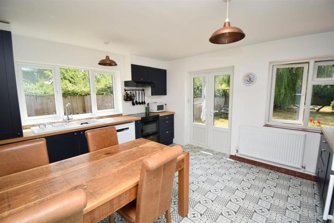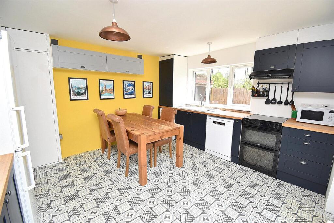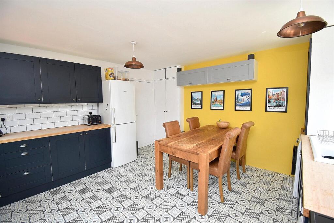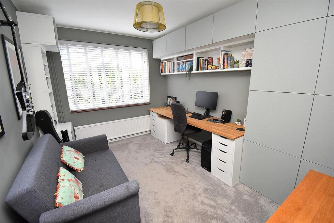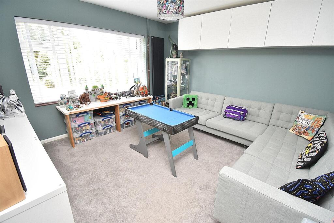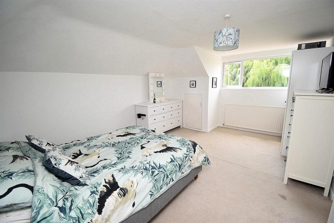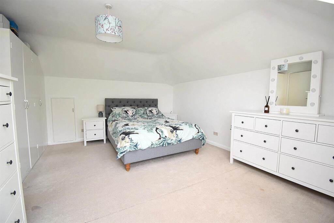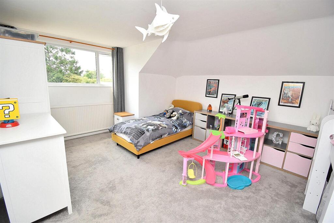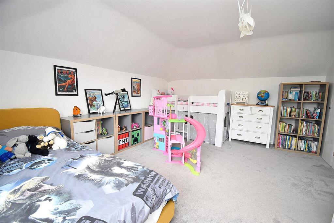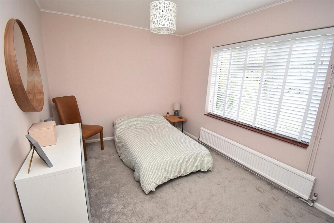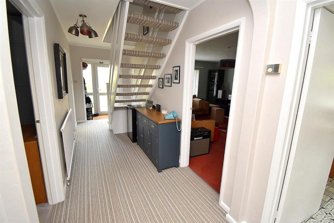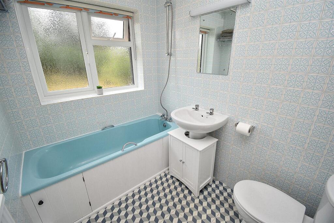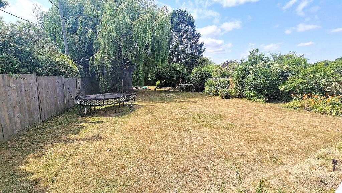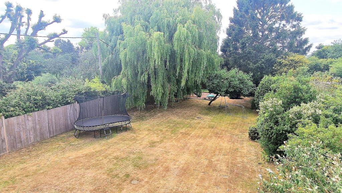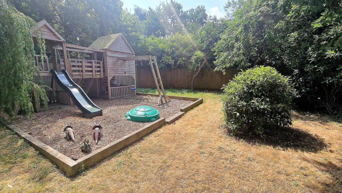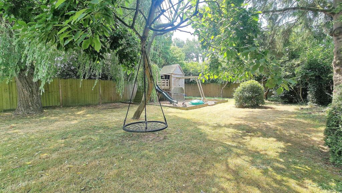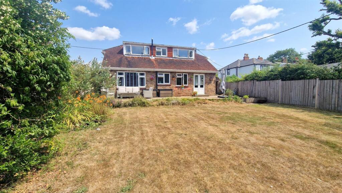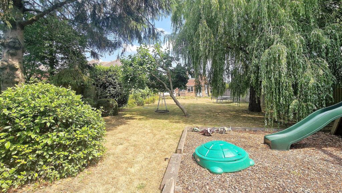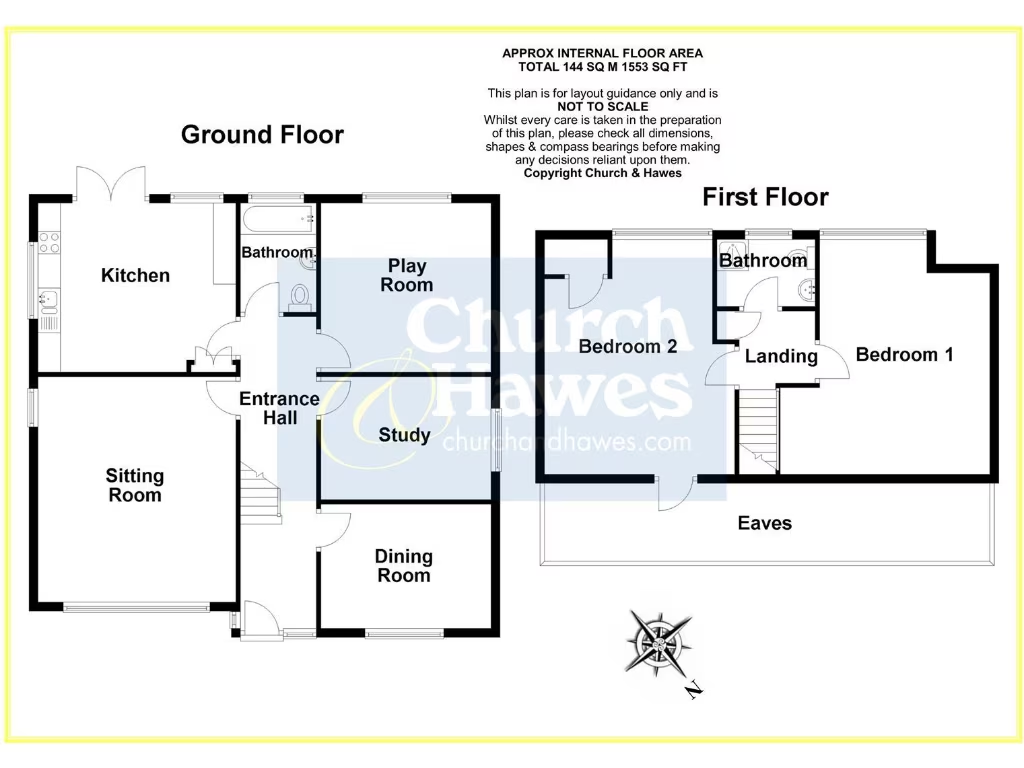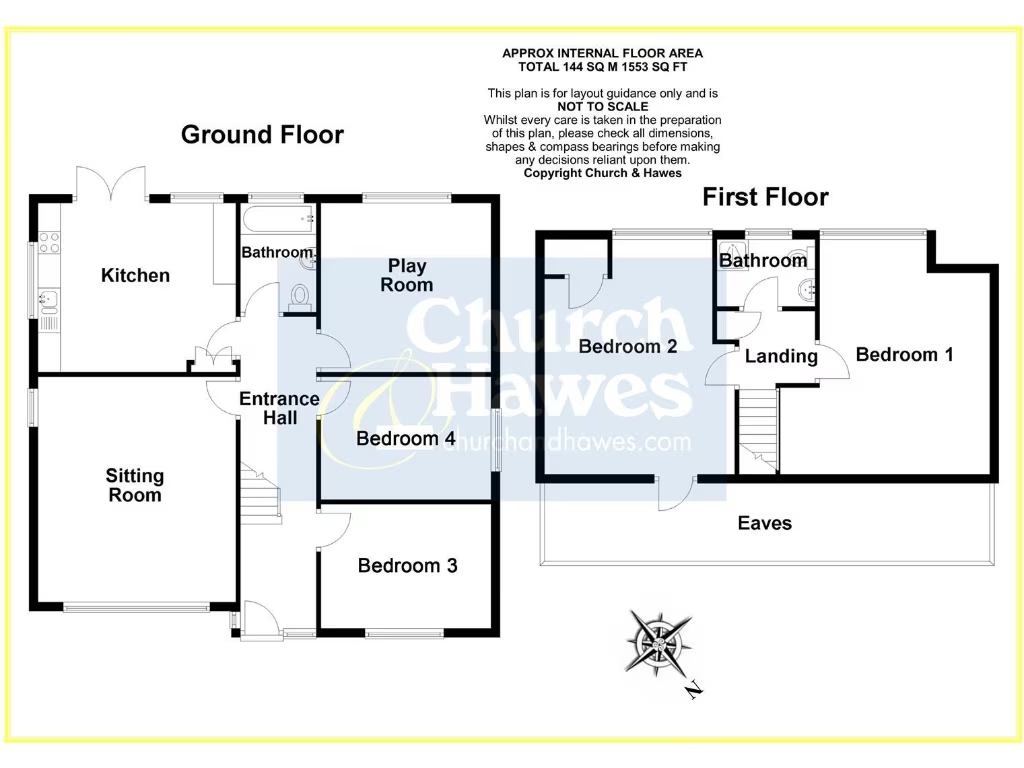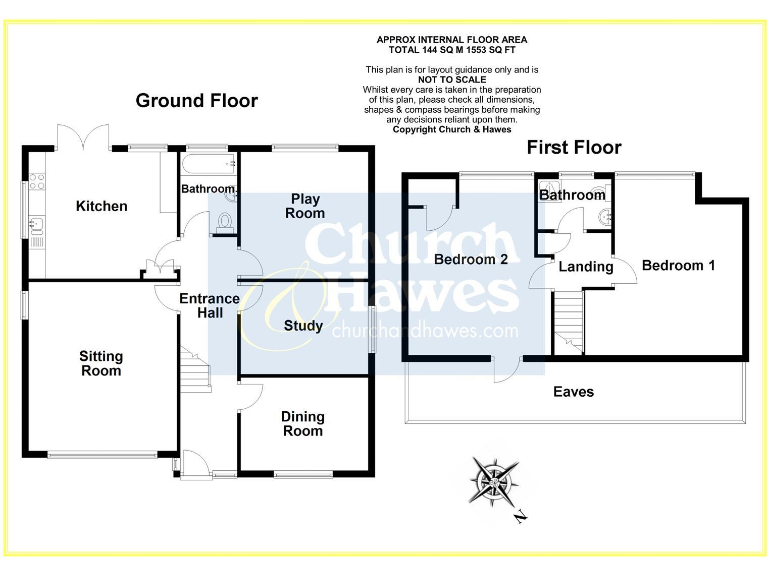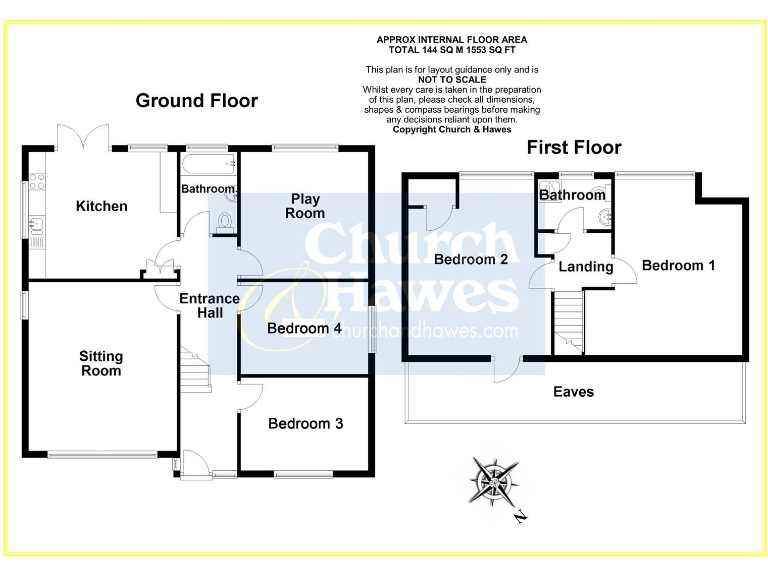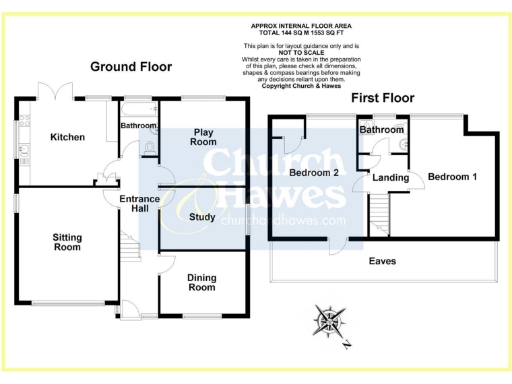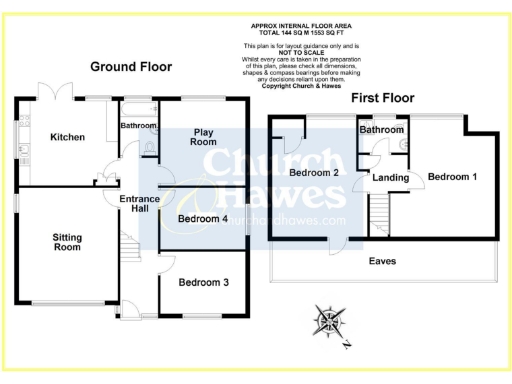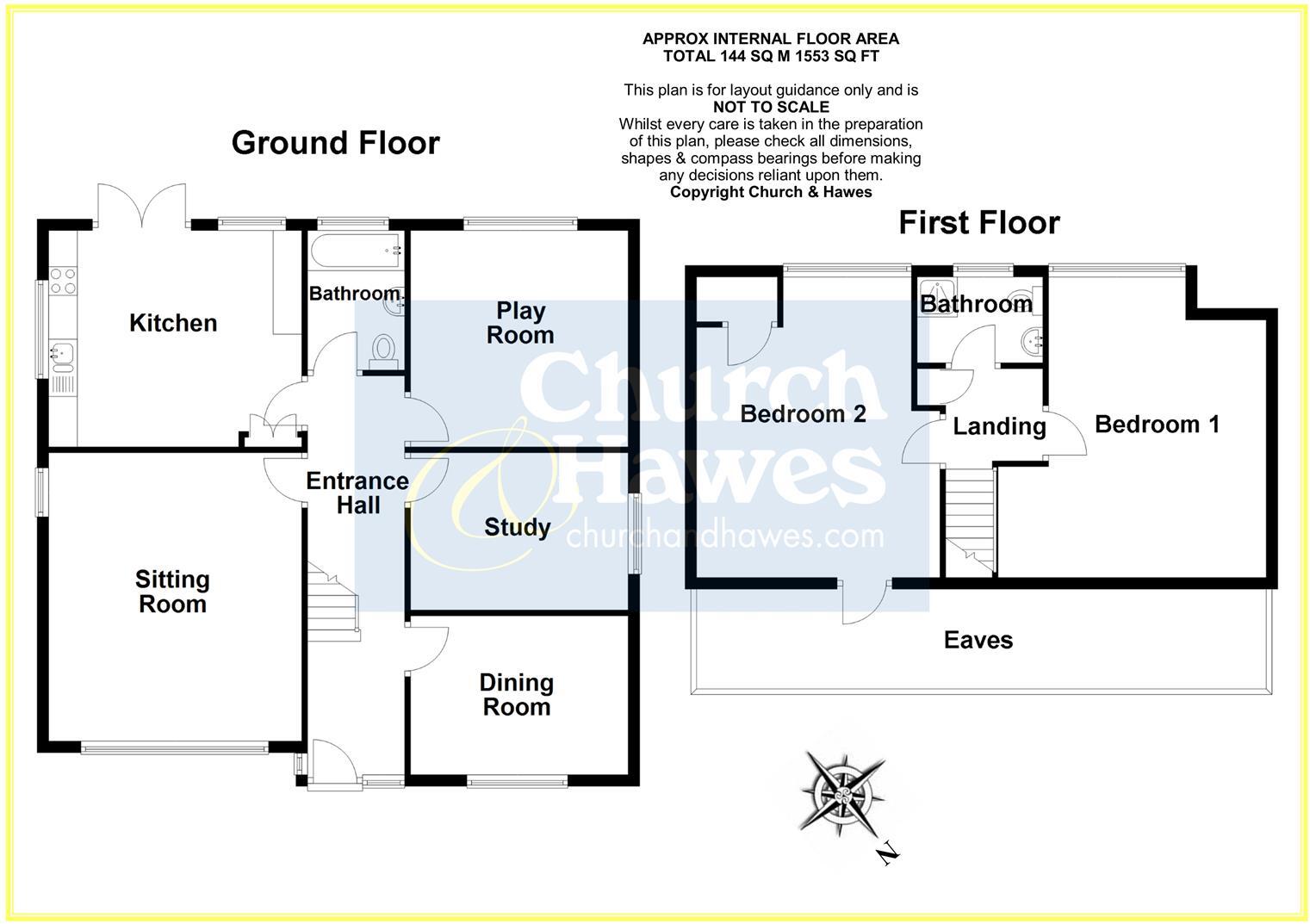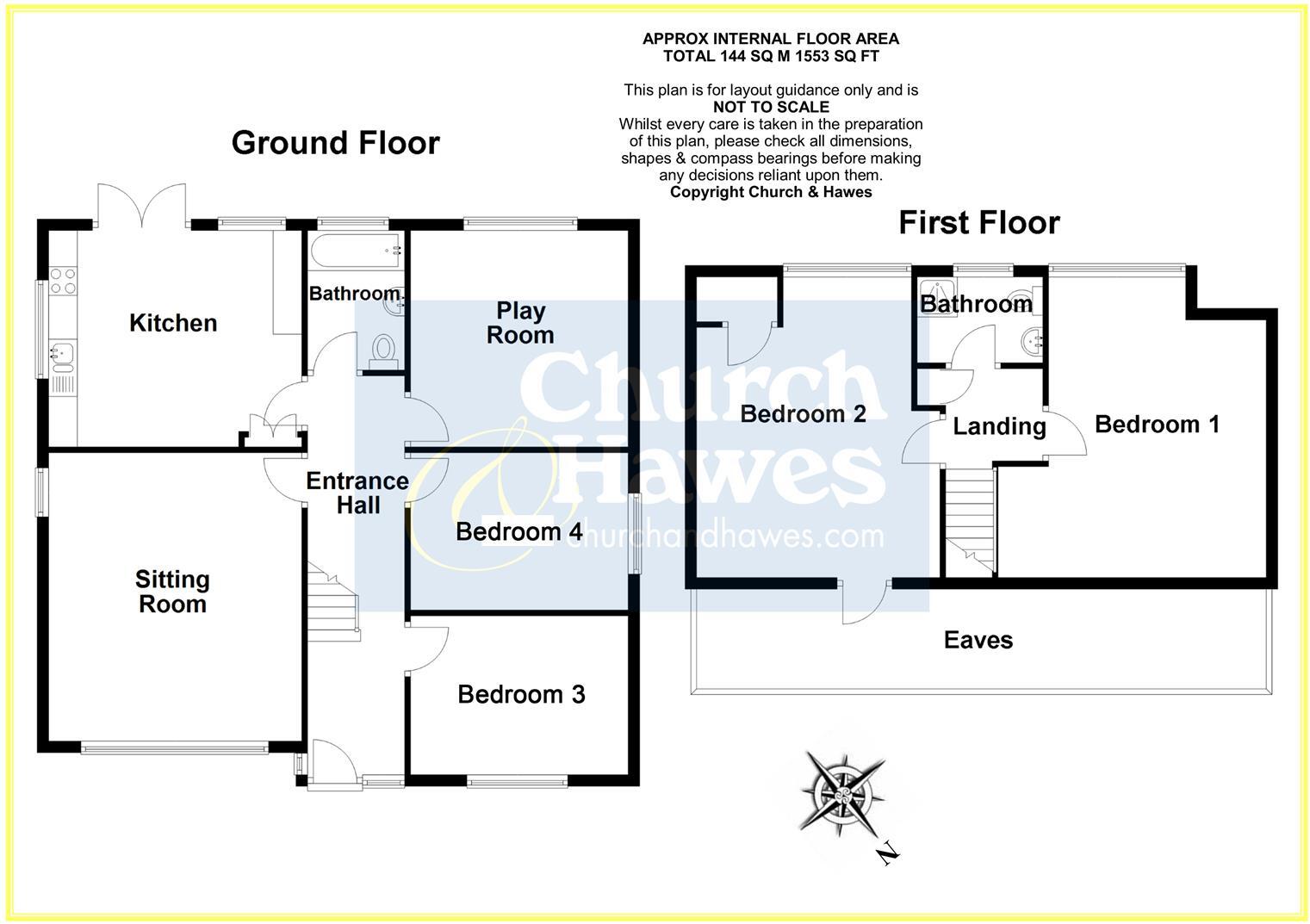Summary - THORNLEY PLUMPTRE LANE DANBURY CHELMSFORD CM3 4JL
4 bed 2 bath Detached
Spacious plot with adaptable living and extension potential.
South-westerly private garden approaching 0.22 acres
Versatile layout: up to five bedrooms across two floors
Large lounge and kitchen/breakfast room with garden outlook
Within catchment for Danbury Park Primary (Outstanding)
Garage may require remedial works and attention
Built 1967–1975; some modernization likely required
Energy rating C; double glazing present (install date unknown)
Good broadband and mobile signal; easy access to Chelmsford
Set on a secluded south-westerly plot of approximately 0.22 acres, this detached chalet-style home in Danbury offers versatile family accommodation across two floors. The house provides generous reception rooms, a large kitchen/breakfast area and an outlook over mature, private gardens—ideal for outdoor living and entertaining. Its location in an affluent, low-crime area with excellent mobile and broadband connectivity makes it convenient for modern family life.
The property currently offers four bedrooms (with scope for five) and two bathrooms, arranged so ground-floor rooms can function as extra bedrooms, study or playroom to suit changing needs. The home is offered in generally good decorative order but dates from the late 1960s/early 1970s, so buyers should expect some modernization to align finishes and systems with contemporary standards. Double glazing is present though install date is unknown; the energy rating is C.
Practical points to note: the garage may need remedial works and there is clear potential to extend or reconfigure the layout further, subject to planning consent. The house falls within strong local school catchments, including Danbury Park Primary, and benefits from easy access to village amenities and Chelmsford city centre via nearby road and bus links.
This home will suit families seeking space and privacy on a generous plot, or buyers looking for a project with scope to add value through sympathetic renovation or extension.
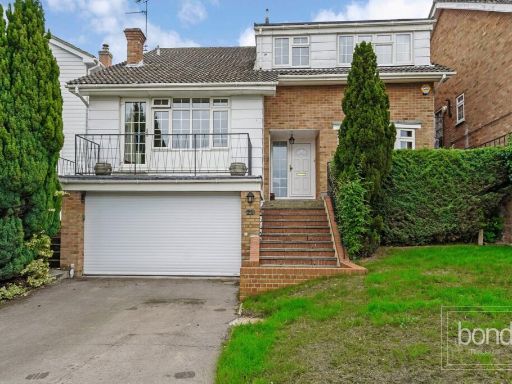 4 bedroom detached house for sale in Parkdale, Danbury, Chelmsford, CM3 — £650,000 • 4 bed • 2 bath • 1820 ft²
4 bedroom detached house for sale in Parkdale, Danbury, Chelmsford, CM3 — £650,000 • 4 bed • 2 bath • 1820 ft² 4 bedroom detached bungalow for sale in Mildmays, Danbury, CM3 — £1,000,000 • 4 bed • 3 bath • 2225 ft²
4 bedroom detached bungalow for sale in Mildmays, Danbury, CM3 — £1,000,000 • 4 bed • 3 bath • 2225 ft²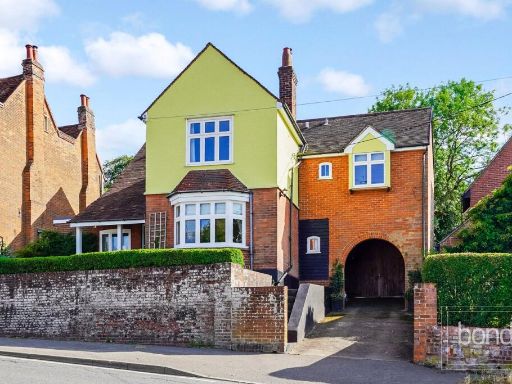 5 bedroom detached house for sale in Main Road, Danbury, Chelmsford, CM3 — £750,000 • 5 bed • 3 bath • 1690 ft²
5 bedroom detached house for sale in Main Road, Danbury, Chelmsford, CM3 — £750,000 • 5 bed • 3 bath • 1690 ft²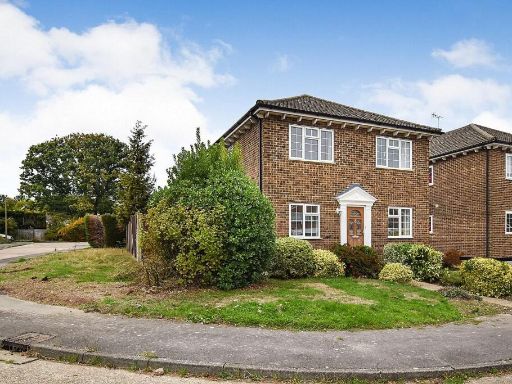 House for sale in Simmonds Way, Danbury, CM3 — £650,000 • 1 bed • 1 bath • 1602 ft²
House for sale in Simmonds Way, Danbury, CM3 — £650,000 • 1 bed • 1 bath • 1602 ft²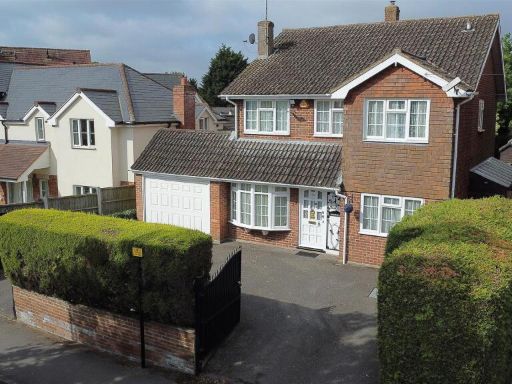 4 bedroom detached house for sale in 22 Butts Lane, Danbury, CM3 — £550,000 • 4 bed • 2 bath • 1722 ft²
4 bedroom detached house for sale in 22 Butts Lane, Danbury, CM3 — £550,000 • 4 bed • 2 bath • 1722 ft²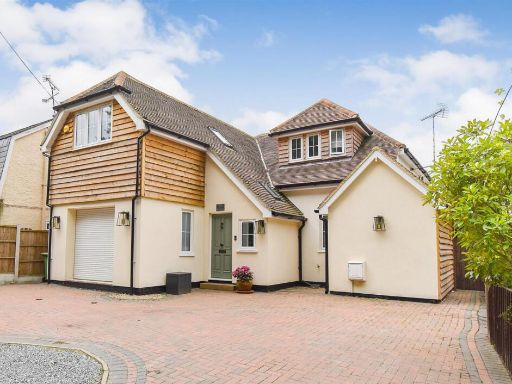 4 bedroom detached house for sale in Little Baddow Road, Danbury, CM3 — £870,000 • 4 bed • 3 bath • 2369 ft²
4 bedroom detached house for sale in Little Baddow Road, Danbury, CM3 — £870,000 • 4 bed • 3 bath • 2369 ft²