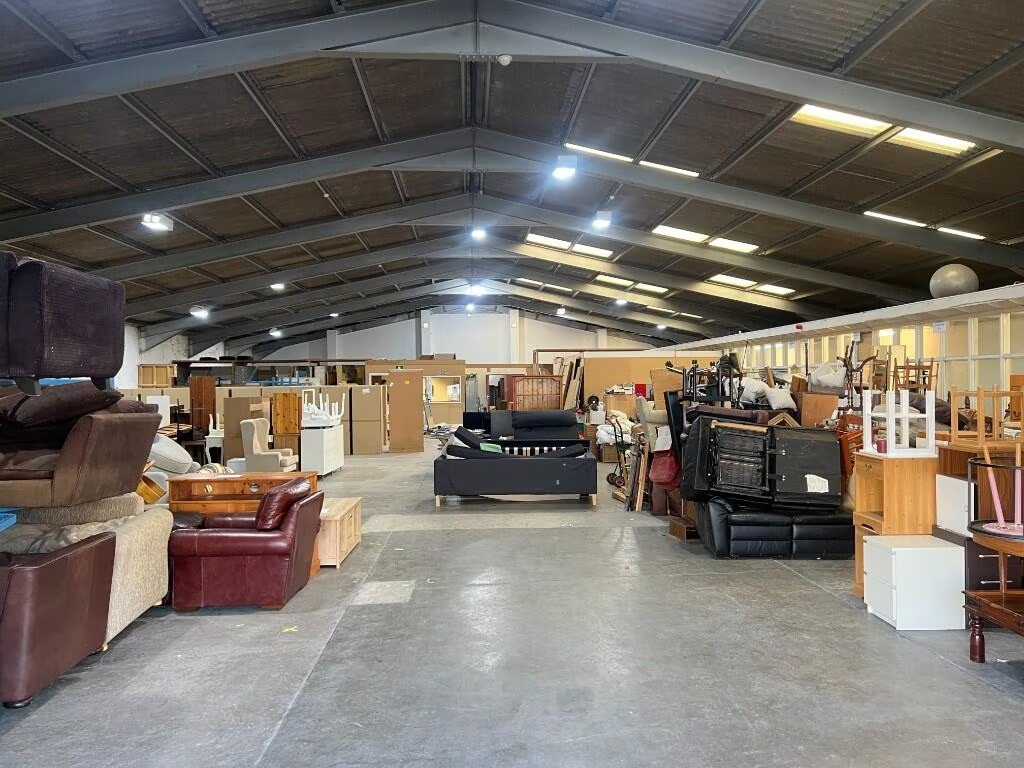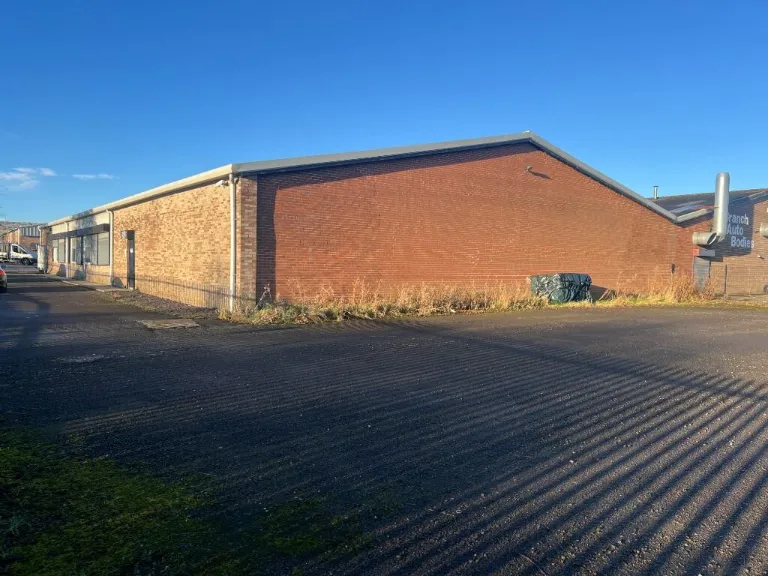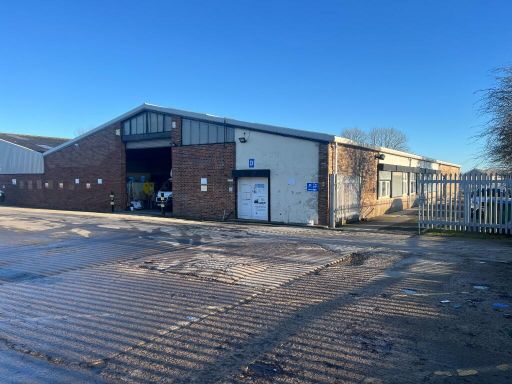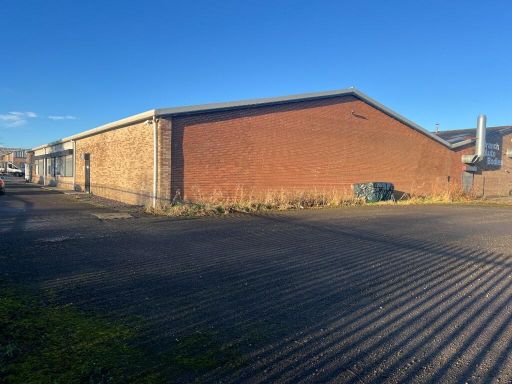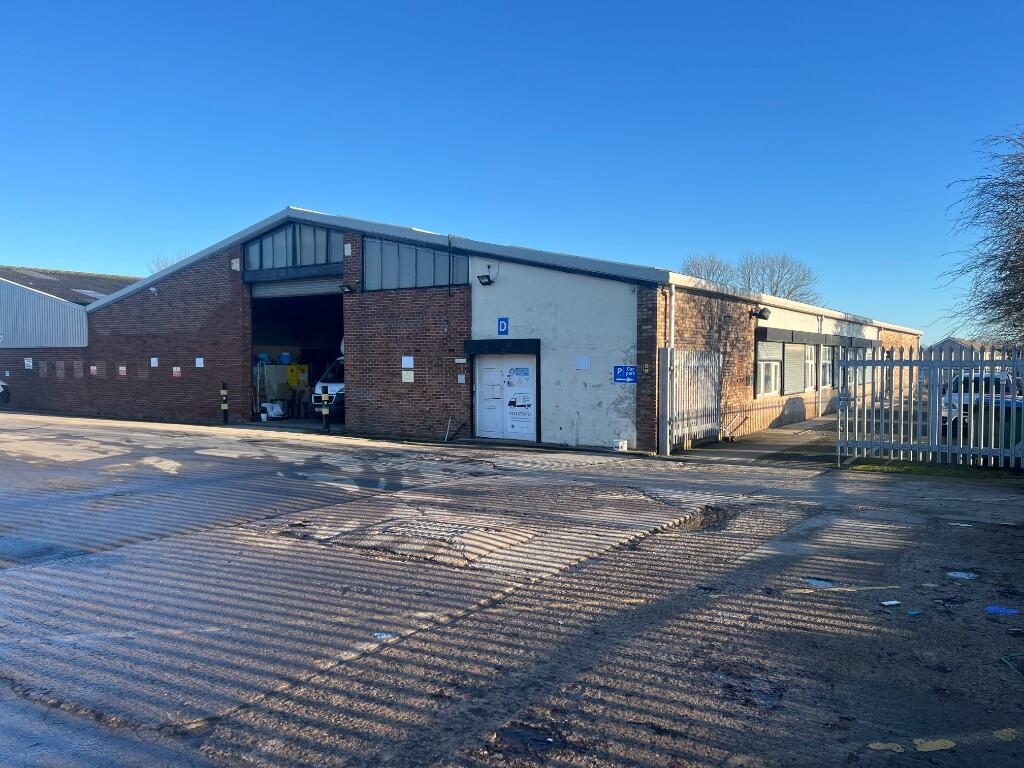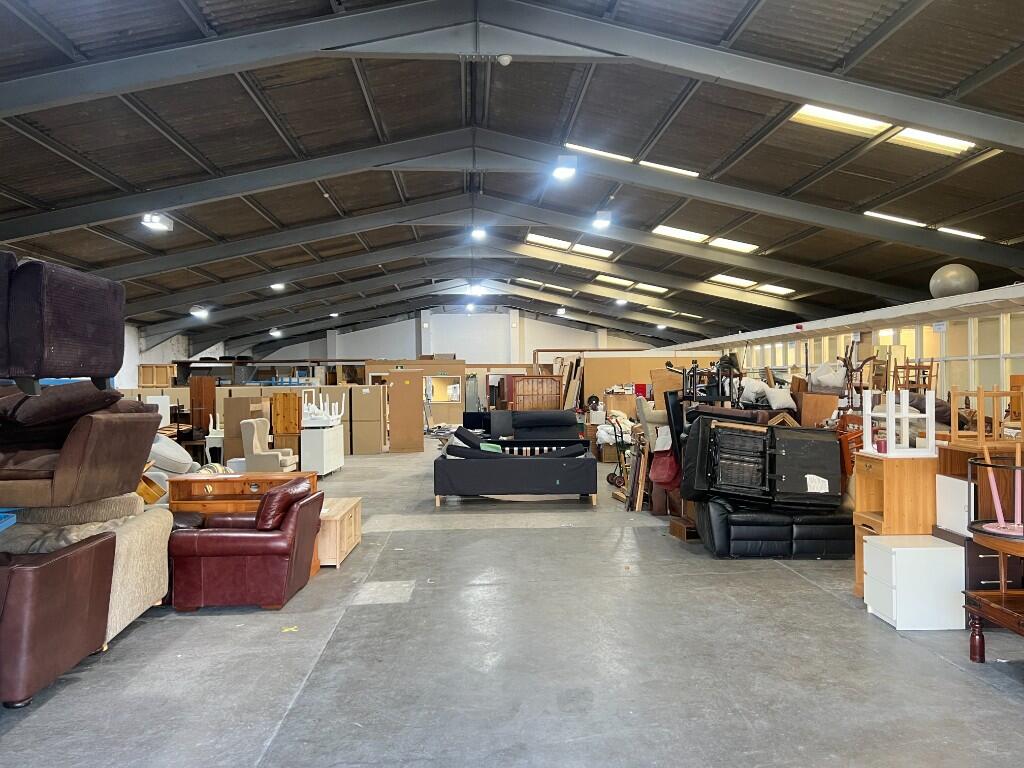Summary - UNIT D, SEACROFT INDUSTRIAL ESTATE, COAL ROAD LS14 2AQ
1 bed 1 bath Light Industrial
Spacious yarded industrial unit with strong motorway links and immediate operational potential..
Large industrial unit approx. 10,122.97 sq ft with extensive secure yard
Eaves height up to c.6.28 m — good vertical storage potential
Ground-level loading door; single loading point may constrain logistics
Ancillary ground-floor offices with tea point and WCs included
Fitted lighting and visible rooftop solar panels; EPC B (42)
Excellent road links to A58/A64 and M1 (J46/J45) for distribution
High local crime and very deprived area; security and insurance costs likely
Very slow broadband; connectivity upgrades likely required
A substantial semi‑detached light industrial unit of approximately 10,122.97 sq ft set on Seacroft Industrial Estate, offering large open-plan warehouse volume and generous secure yard. The unit has ground-level loading, offices with tea point and WCs, fitted lighting, and eaves to c.6.28 m — features that suit light industrial, distribution or trade counter operations requiring yard space and simple vehicle circulation.
Location provides practical transport links: immediate access to the A58/A64 and the M1 (J46 c.2 miles or J45/A1(M) c.4.5 miles), supporting regional distribution. The property sits within an established industrial park with nearby trade and retail amenities, and an EPC rated B (42). Rooflights and rooftop solar panels are present and the site includes off-street parking and gated entry for security.
Buyers should note material considerations: the local area records high crime levels and significant deprivation, which may affect staffing, security costs and insurance premiums. Broadband speeds are reported as very slow; operators relying on high data connectivity should budget for upgrades. Tenure details are unknown and must be verified prior to exchange. The unit has a single ground-level loading door, which may limit simultaneous loading operations without yard reconfiguration.
This asset will suit owner-occupiers or investors seeking a large, yarded industrial unit with straightforward motorway access and potential to add value through operational efficiencies or refurbishment. Costs for security improvements, connectivity upgrades and confirmation of tenure/rights will be necessary steps for interested parties.
 Light industrial facility for sale in Units 32-34 Moor Lane Trading Estate, Sherburn In Elmet, LS25 6ES, LS25 — POA • 1 bed • 1 bath
Light industrial facility for sale in Units 32-34 Moor Lane Trading Estate, Sherburn In Elmet, LS25 6ES, LS25 — POA • 1 bed • 1 bath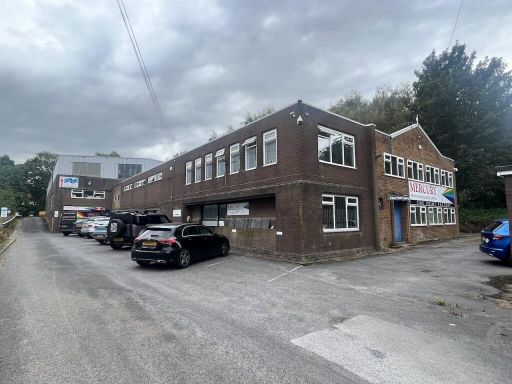 Light industrial facility for sale in Mercury Print, Highfield House, Royds Lane, Leeds, LS12 6DU, LS12 — £1,250,000 • 1 bed • 1 bath • 25345 ft²
Light industrial facility for sale in Mercury Print, Highfield House, Royds Lane, Leeds, LS12 6DU, LS12 — £1,250,000 • 1 bed • 1 bath • 25345 ft²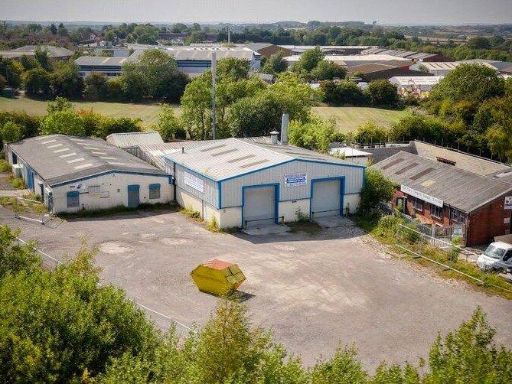 Distribution warehouse for sale in New Hold Industrial Estate, Garforth, Leeds, West Yorkshire, LS25 — £750,000 • 1 bed • 1 bath • 9532 ft²
Distribution warehouse for sale in New Hold Industrial Estate, Garforth, Leeds, West Yorkshire, LS25 — £750,000 • 1 bed • 1 bath • 9532 ft²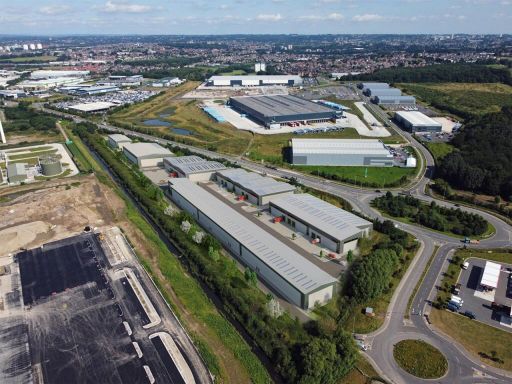 Storage facility for sale in Unit 22 T45, Aire Valley Road, Leeds, LS9 0AA, LS9 — £185 • 1 bed • 1 bath
Storage facility for sale in Unit 22 T45, Aire Valley Road, Leeds, LS9 0AA, LS9 — £185 • 1 bed • 1 bath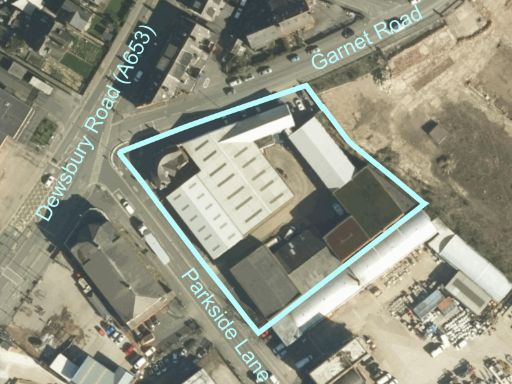 Light industrial facility for sale in Laurel House 146-148 Garnet Road, Leeds, LS11 5HP, LS11 — £2,000,000 • 1 bed • 1 bath • 16146 ft²
Light industrial facility for sale in Laurel House 146-148 Garnet Road, Leeds, LS11 5HP, LS11 — £2,000,000 • 1 bed • 1 bath • 16146 ft²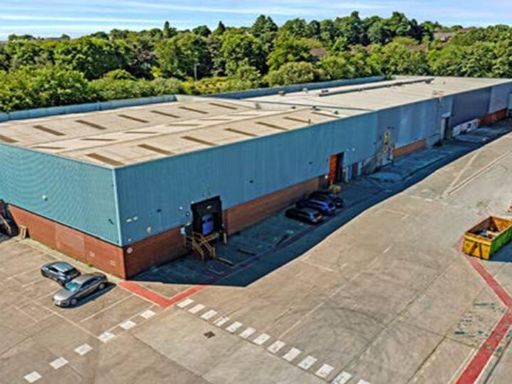 Light industrial facility for sale in Unit 4, Wide Lane, Morley, Leeds, LS27 9BL, LS27 — £3,700,000 • 1 bed • 1 bath • 3875 ft²
Light industrial facility for sale in Unit 4, Wide Lane, Morley, Leeds, LS27 9BL, LS27 — £3,700,000 • 1 bed • 1 bath • 3875 ft²

