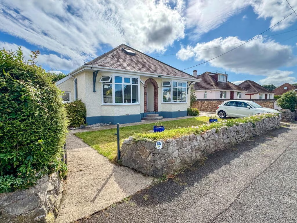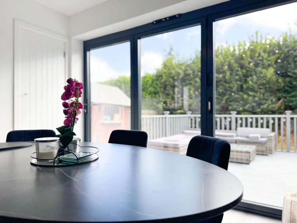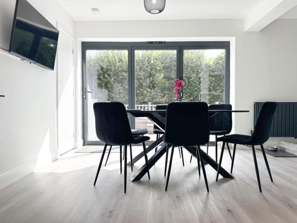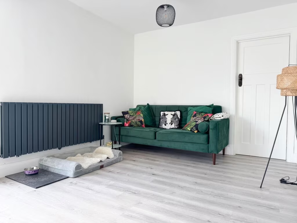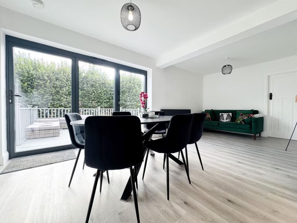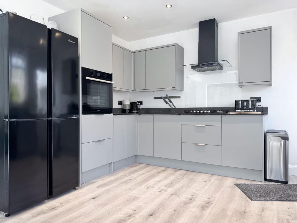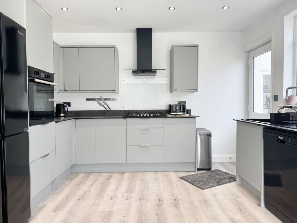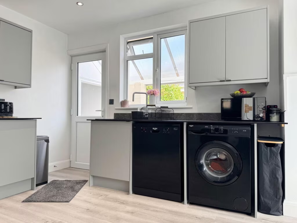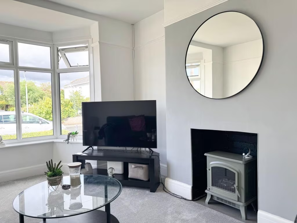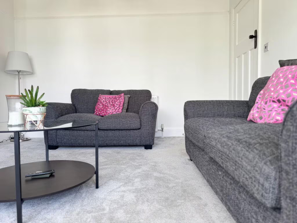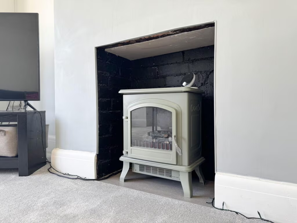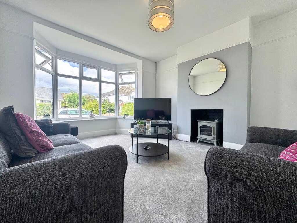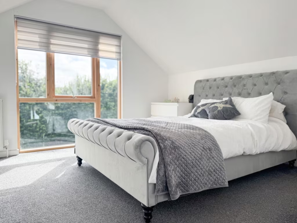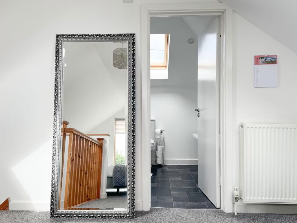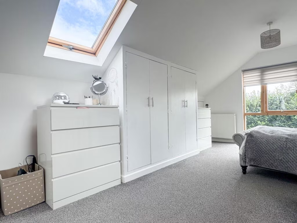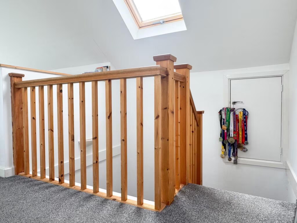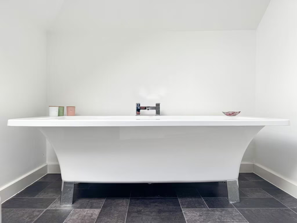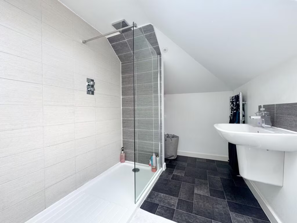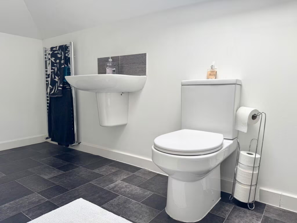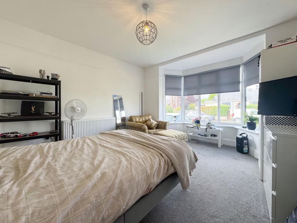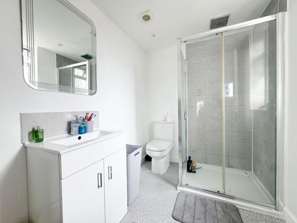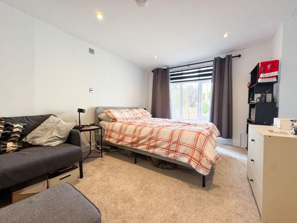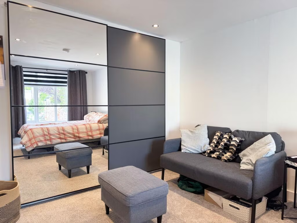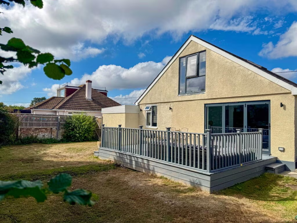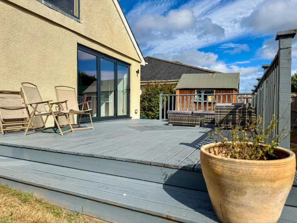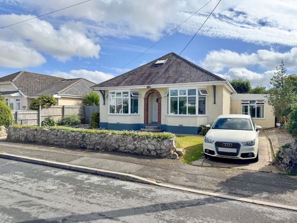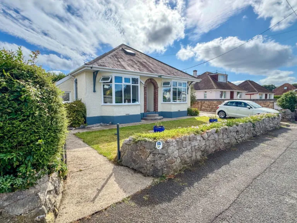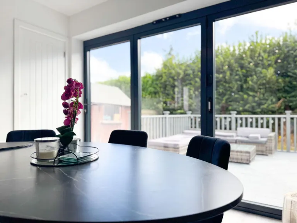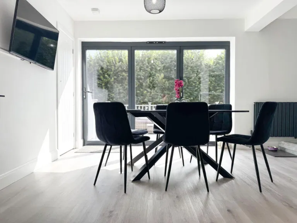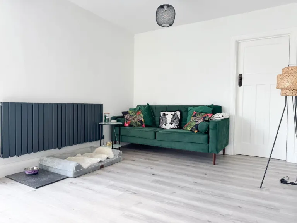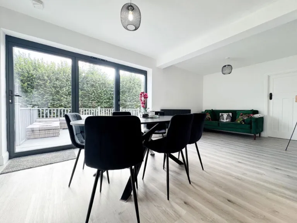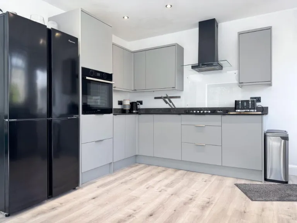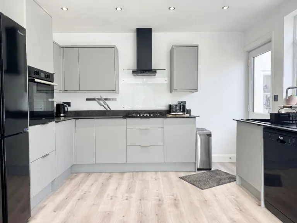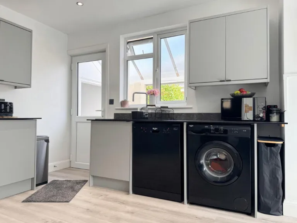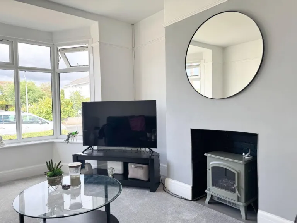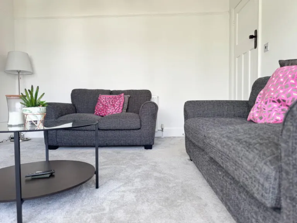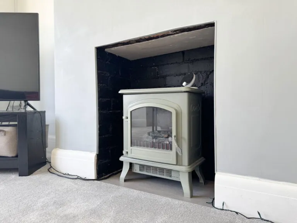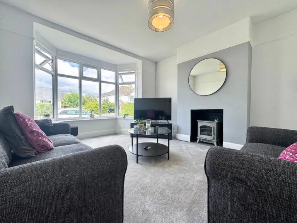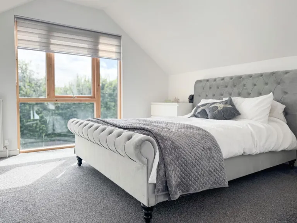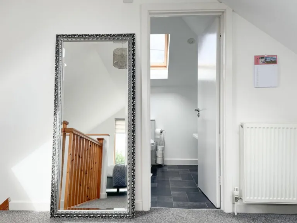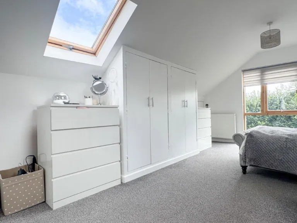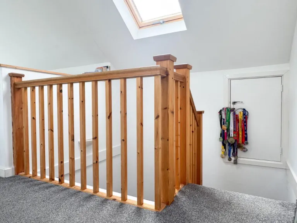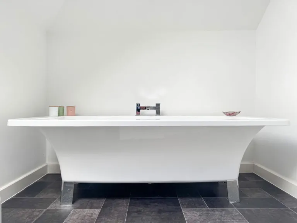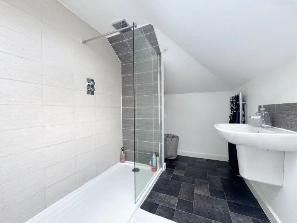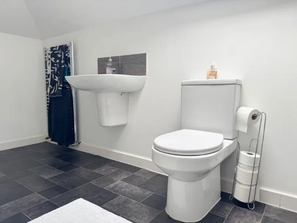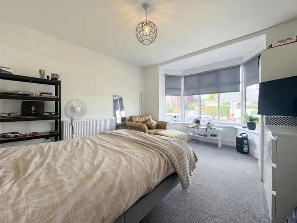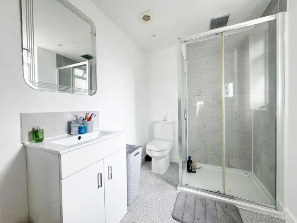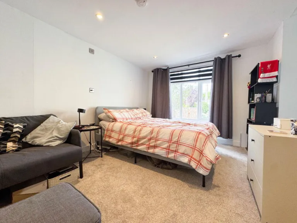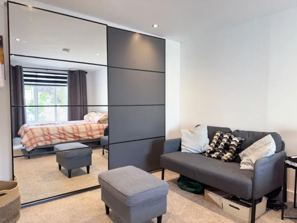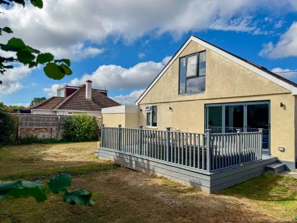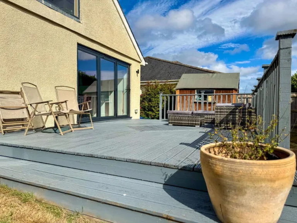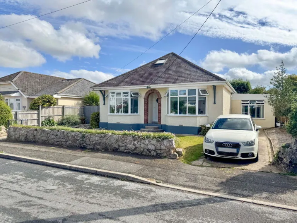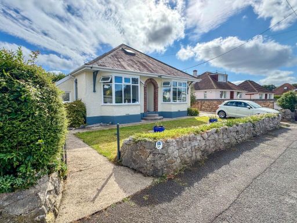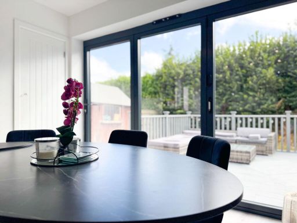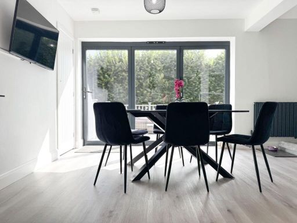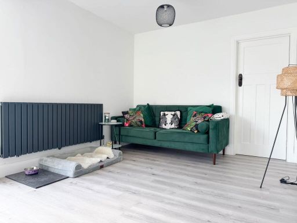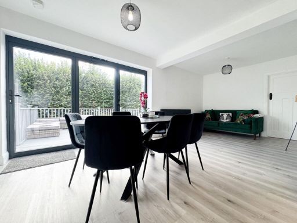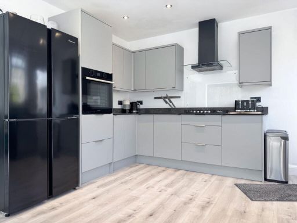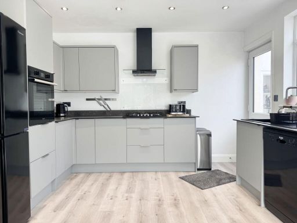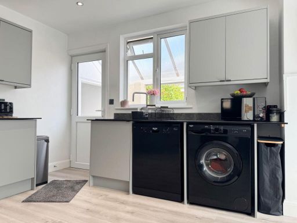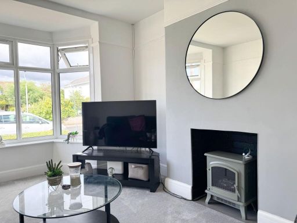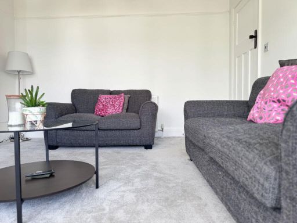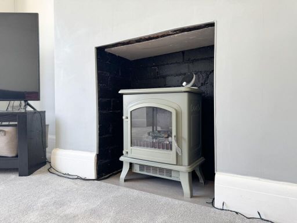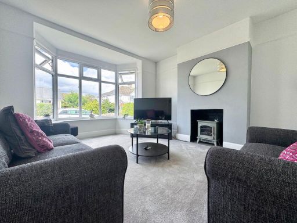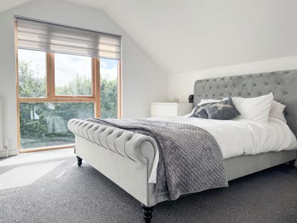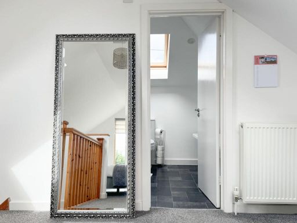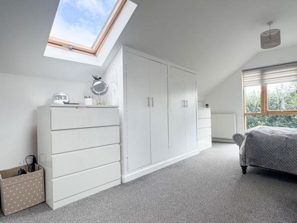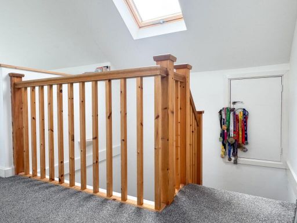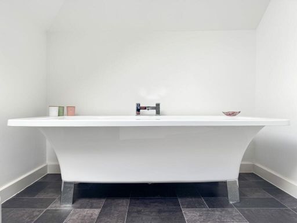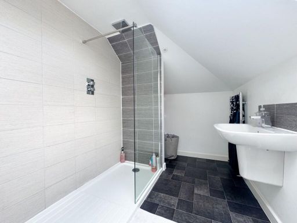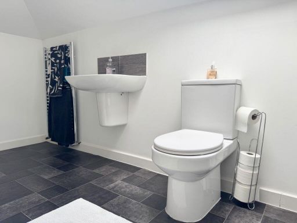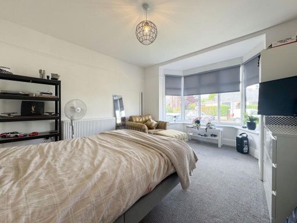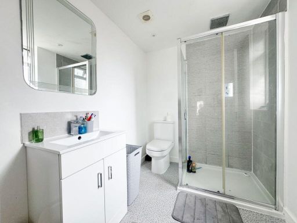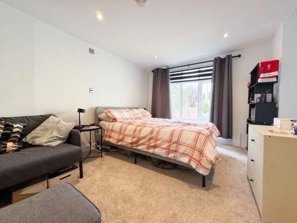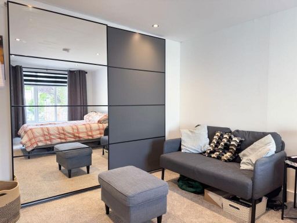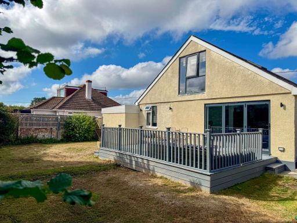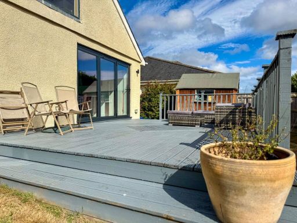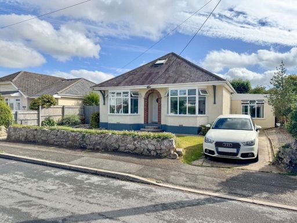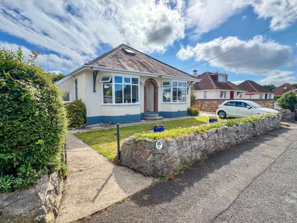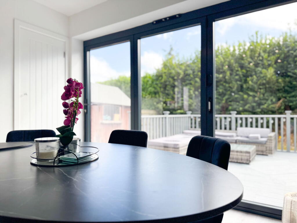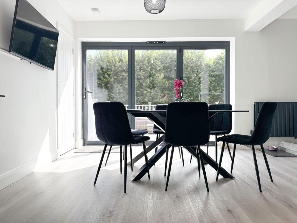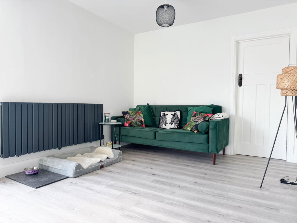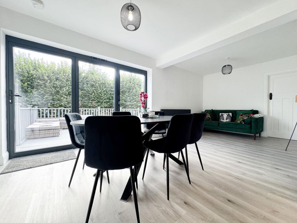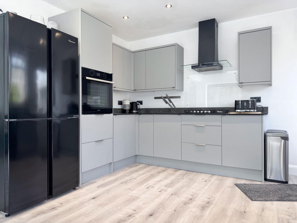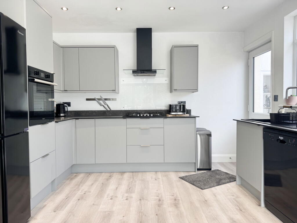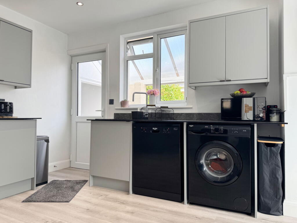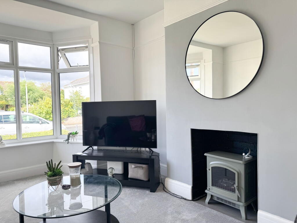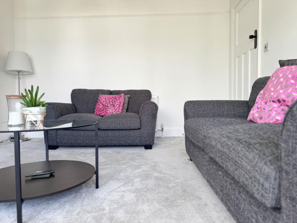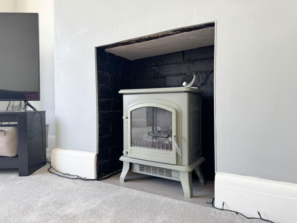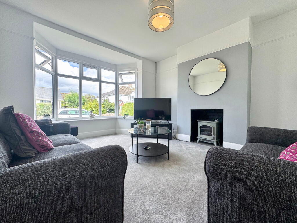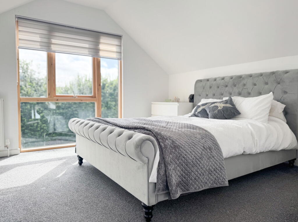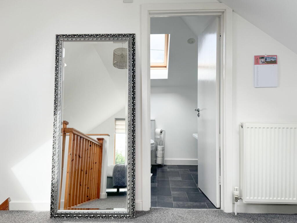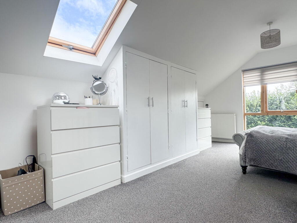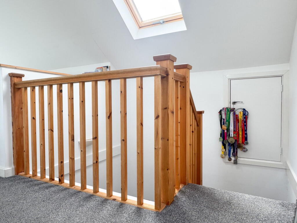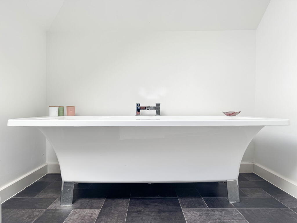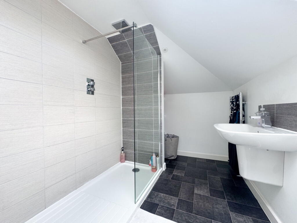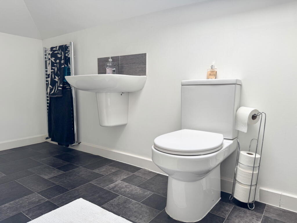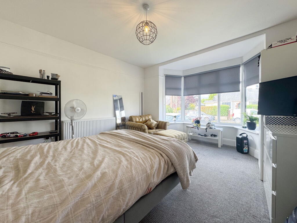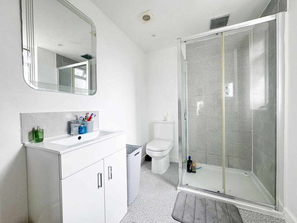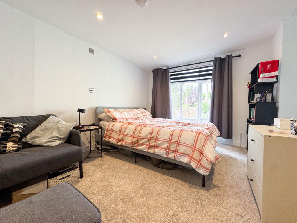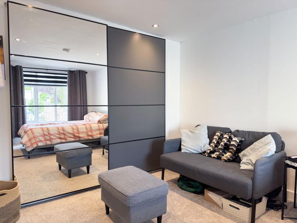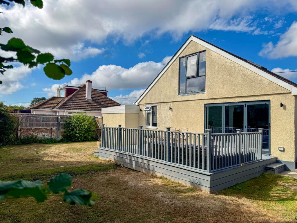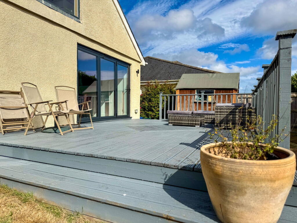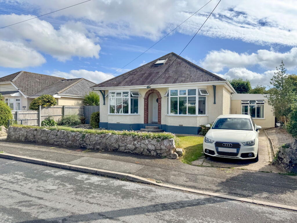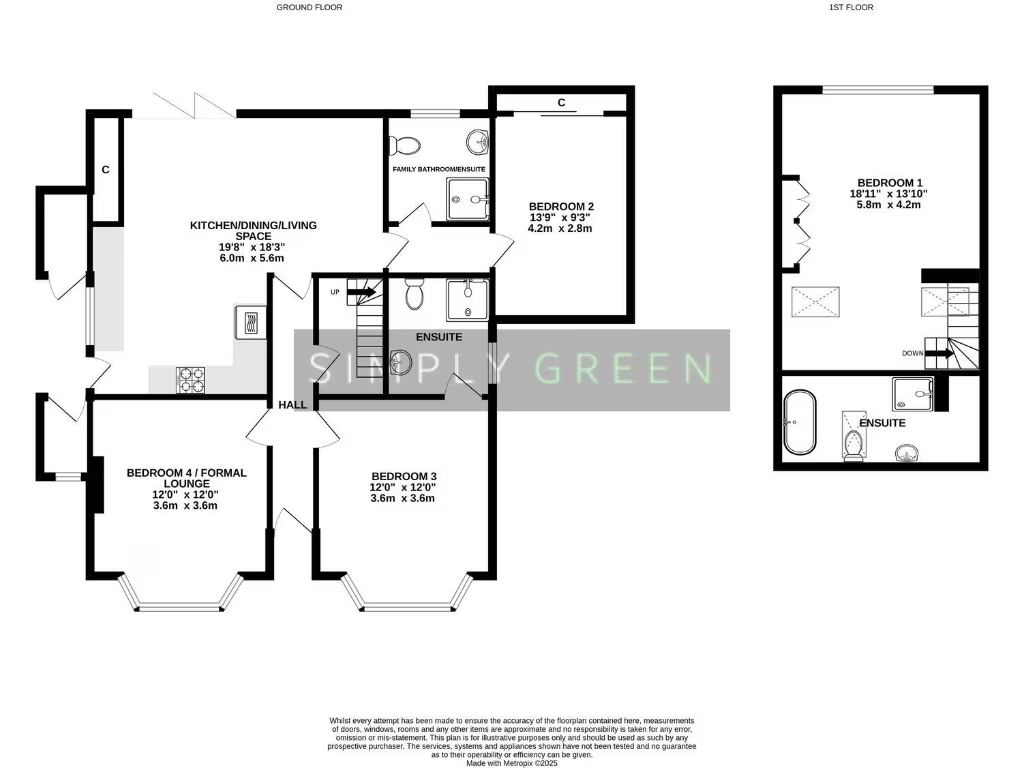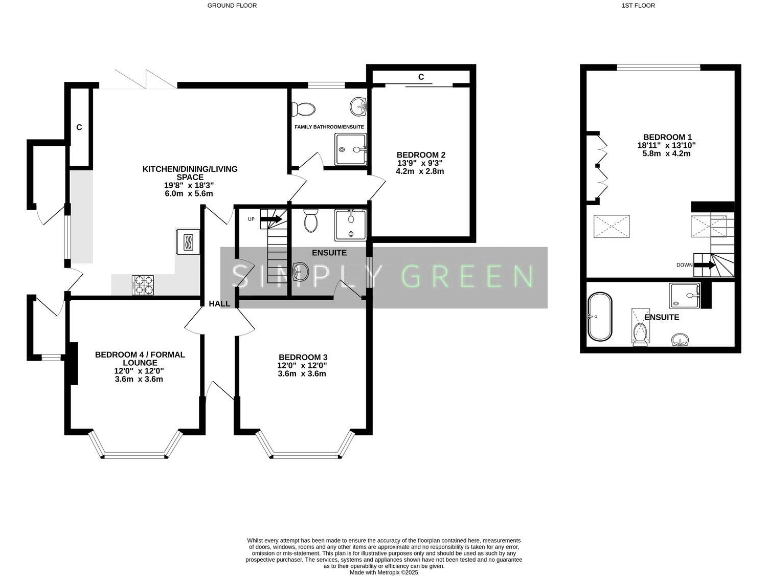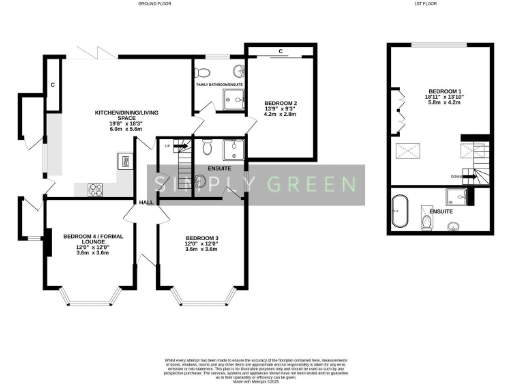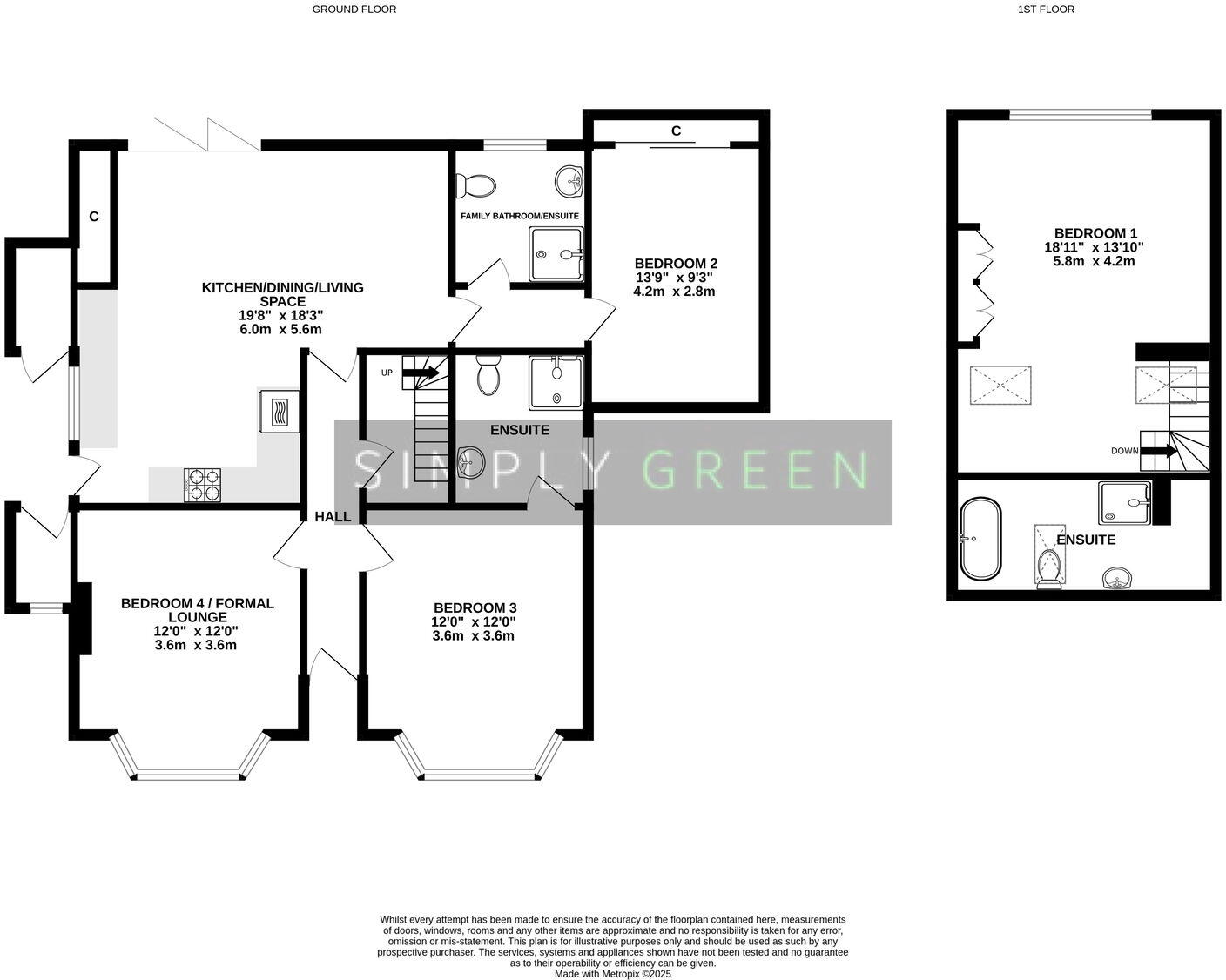Summary - 19 WHITEWAY ROAD KINGSTEIGNTON NEWTON ABBOT TQ12 3HL
4 bed 3 bath Detached Bungalow
Bright, flexible 4-bed bungalow with large garden and driveway parking in Kingsteignton.
Four bedrooms with three bathrooms including principal first-floor en-suite
A bright, single-storey detached bungalow arranged around a generous open-plan kitchen, dining and living space — designed for contemporary family life and entertaining. The house delivers four well-proportioned bedrooms, three bathrooms, and a principal suite on the first floor with a large en-suite and plenty of natural light from floor-to-ceiling and roof windows. The layout includes a room currently used as a formal lounge that can easily revert to a fourth bedroom.
Externally the property sits on a large plot with a wide level lawn, decked entertaining area accessed through tri-fold doors, mature trees for privacy, and a sizeable driveway for off-street parking. Its cul-de-sac position and low-crime local area make it well suited to families seeking space and convenience close to Kingsteignton and Newton Abbot amenities and good local schools.
Practical considerations include the home’s age (circa 1930–49) and assumed cavity-wall construction without added insulation, and the unclear installation date of the double glazing — both of which may be targets for future energy-efficiency upgrades. The overall internal footprint is modest (approximately 1,037 sq ft) compared with the large plot, so buyers wanting larger internal living may see scope to extend or convert (loft conversion documentation is available on request). The EPC may not reflect more recent owner improvements.
This property will appeal to families or downsizers who prioritise outdoor space, flexible single-storey living with a private principal suite, and quick access to local schools and transport links. Budget an allowance for thermal upgrades or potential alterations if you seek the highest running-cost efficiency or additional internal space.
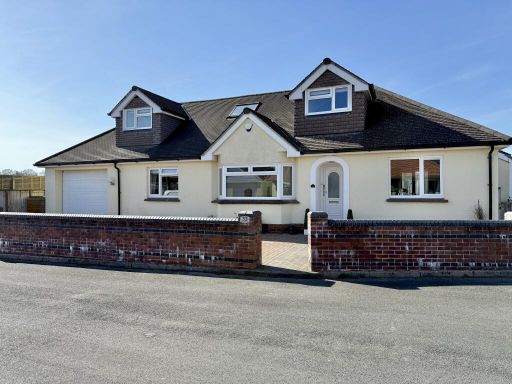 4 bedroom detached bungalow for sale in Whiteway Road, Kingsteignton, Newton Abbot, TQ12 — £485,000 • 4 bed • 2 bath • 1690 ft²
4 bedroom detached bungalow for sale in Whiteway Road, Kingsteignton, Newton Abbot, TQ12 — £485,000 • 4 bed • 2 bath • 1690 ft²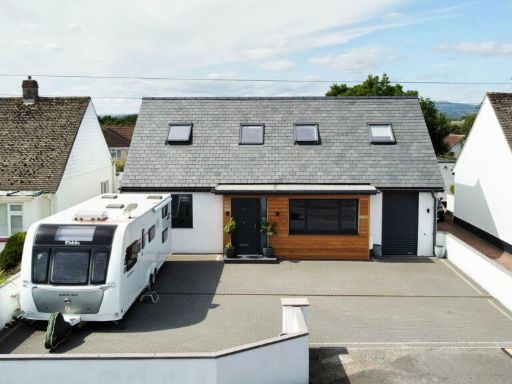 5 bedroom detached house for sale in Exeter Road, Kingsteignton, Newton Abbot, TQ12 3NT, TQ12 — £500,000 • 5 bed • 2 bath • 1948 ft²
5 bedroom detached house for sale in Exeter Road, Kingsteignton, Newton Abbot, TQ12 3NT, TQ12 — £500,000 • 5 bed • 2 bath • 1948 ft²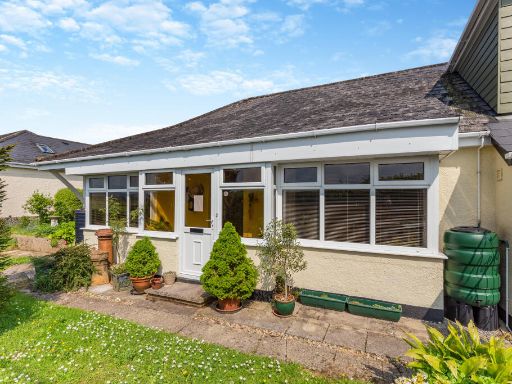 4 bedroom detached bungalow for sale in Firleigh Road, Kingsteignton, TQ12 — £450,000 • 4 bed • 2 bath • 1674 ft²
4 bedroom detached bungalow for sale in Firleigh Road, Kingsteignton, TQ12 — £450,000 • 4 bed • 2 bath • 1674 ft²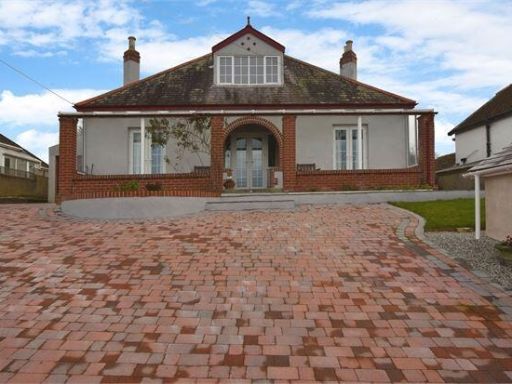 3 bedroom detached bungalow for sale in Firleigh Road, Kingsteignton, Newton Abbot, Devon. , TQ12 — £425,000 • 3 bed • 1 bath • 2373 ft²
3 bedroom detached bungalow for sale in Firleigh Road, Kingsteignton, Newton Abbot, Devon. , TQ12 — £425,000 • 3 bed • 1 bath • 2373 ft²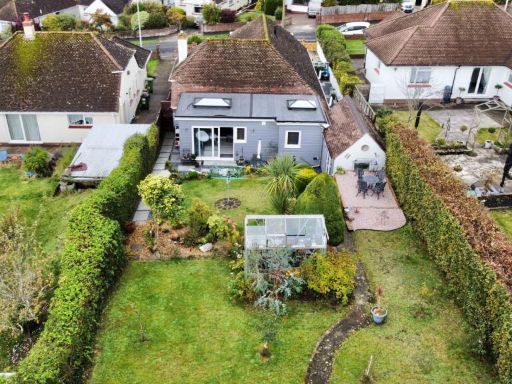 4 bedroom detached bungalow for sale in St. Lukes Road, Newton Abbot, TQ12 4ND, TQ12 — £475,000 • 4 bed • 3 bath • 947 ft²
4 bedroom detached bungalow for sale in St. Lukes Road, Newton Abbot, TQ12 4ND, TQ12 — £475,000 • 4 bed • 3 bath • 947 ft²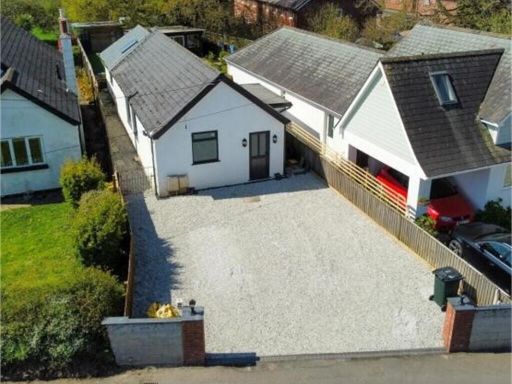 2 bedroom detached bungalow for sale in Chudleigh Road, Kingsteignton, Newton Abbot, Devon. , TQ12 — £360,000 • 2 bed • 1 bath • 899 ft²
2 bedroom detached bungalow for sale in Chudleigh Road, Kingsteignton, Newton Abbot, Devon. , TQ12 — £360,000 • 2 bed • 1 bath • 899 ft²