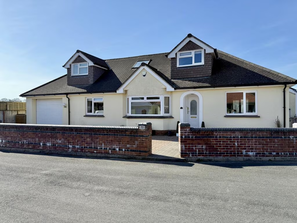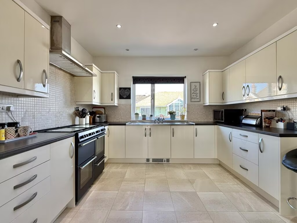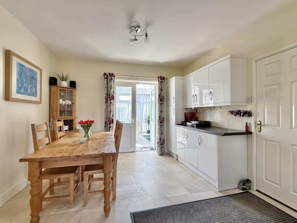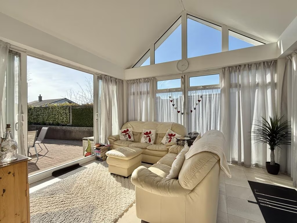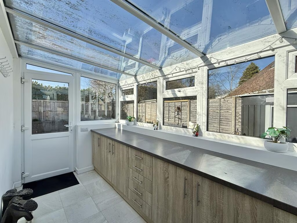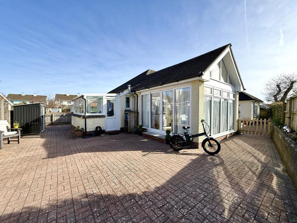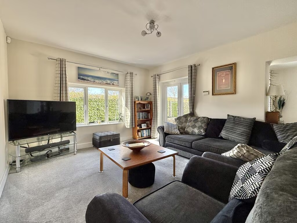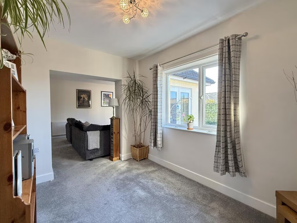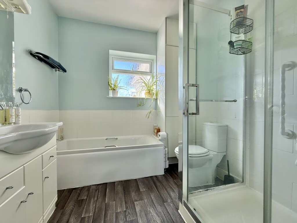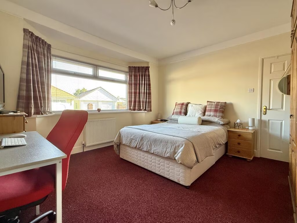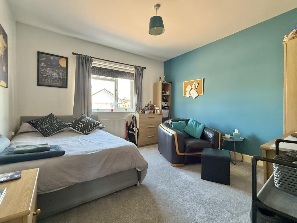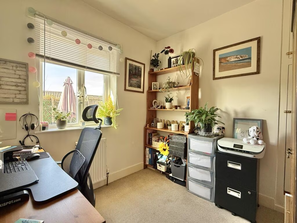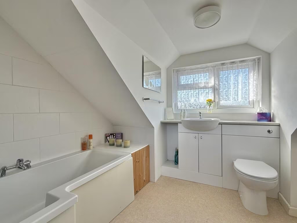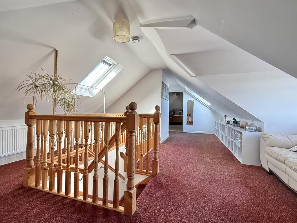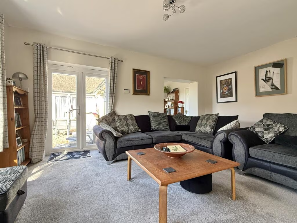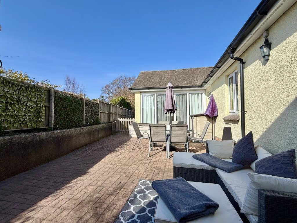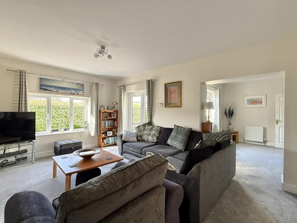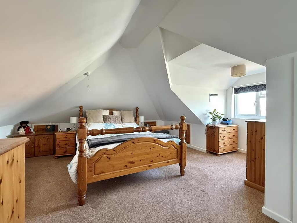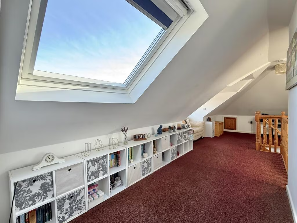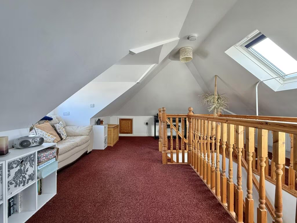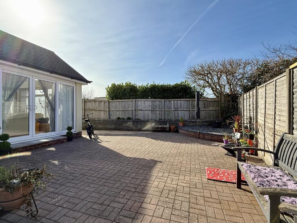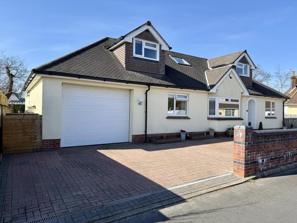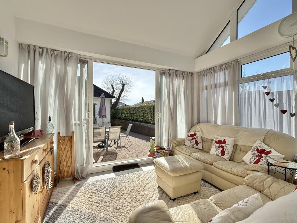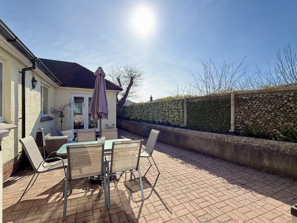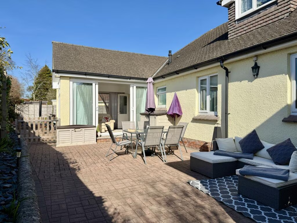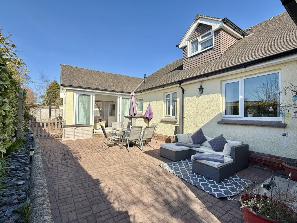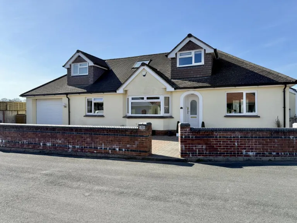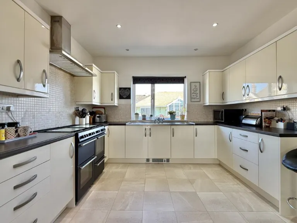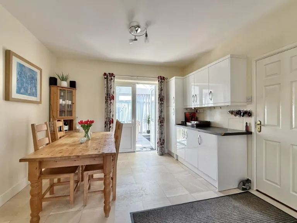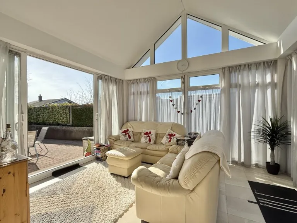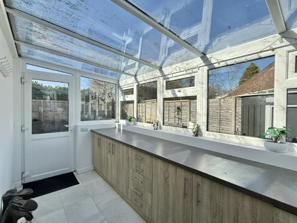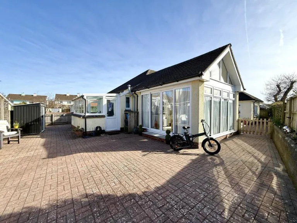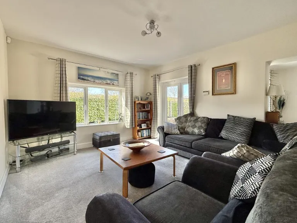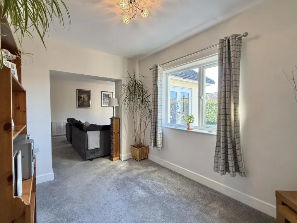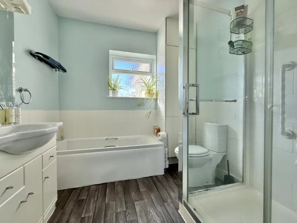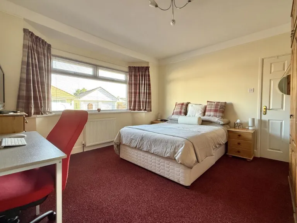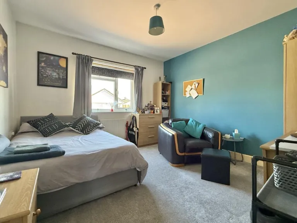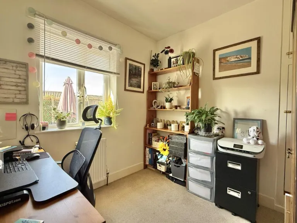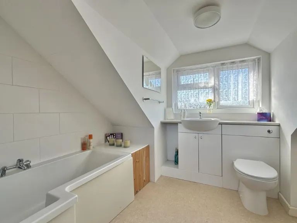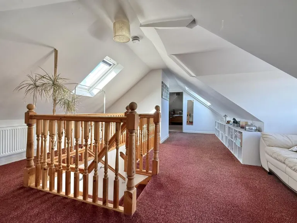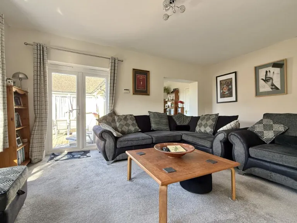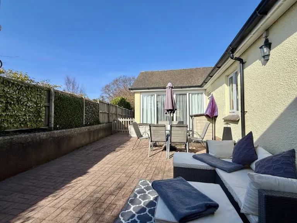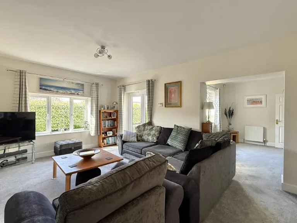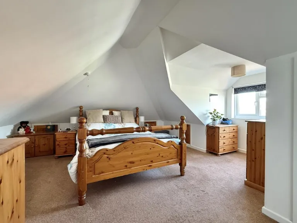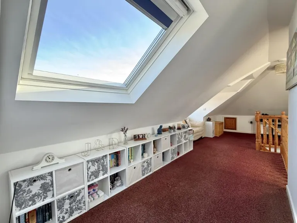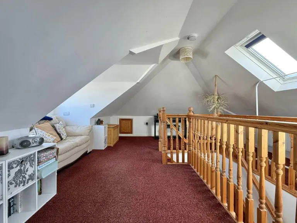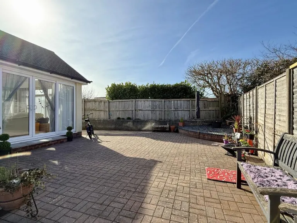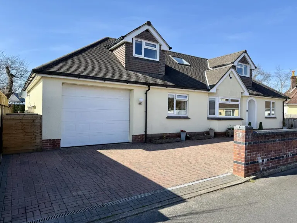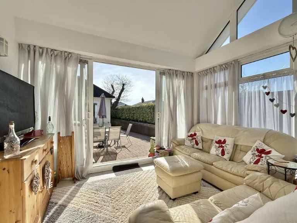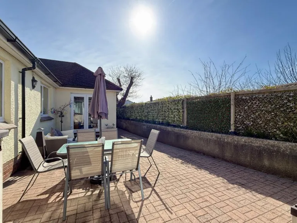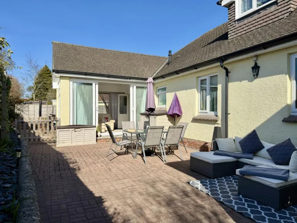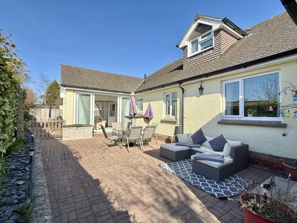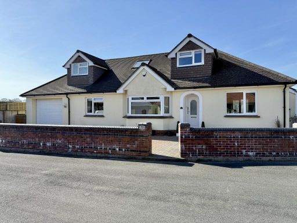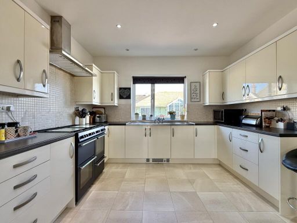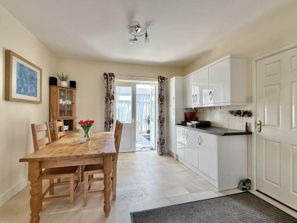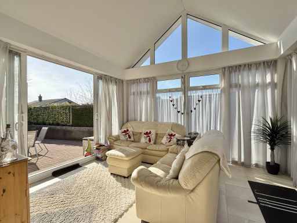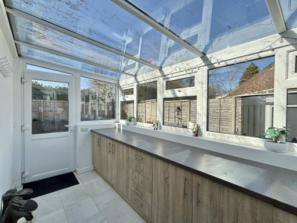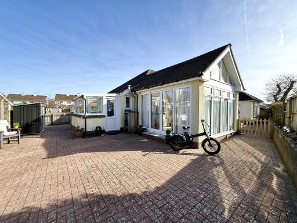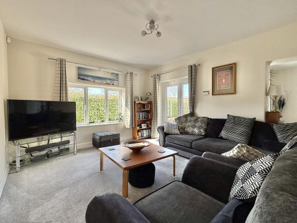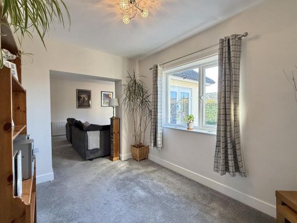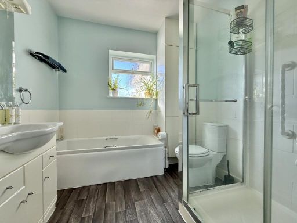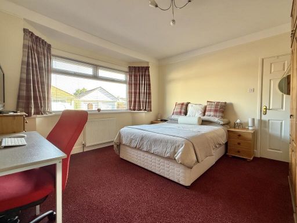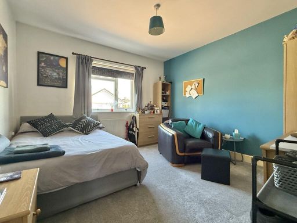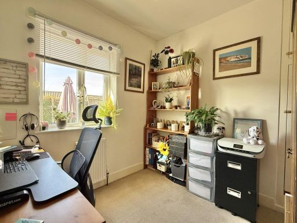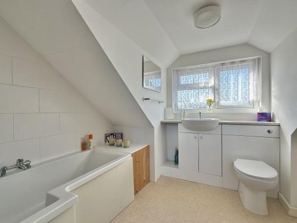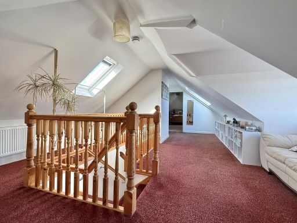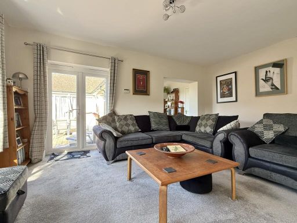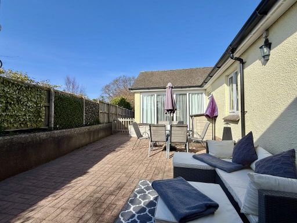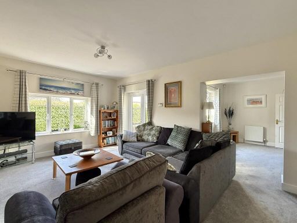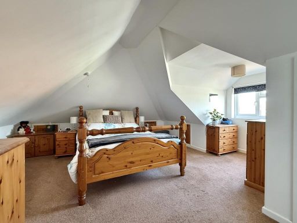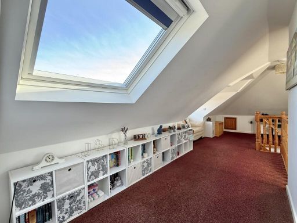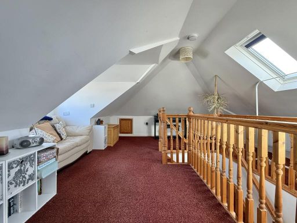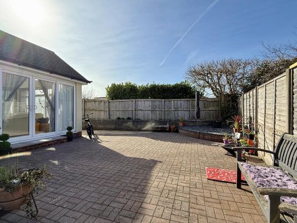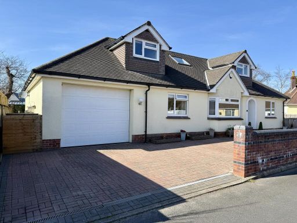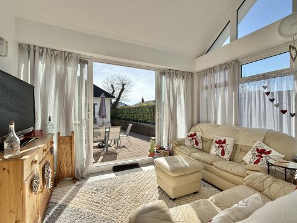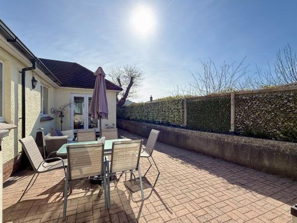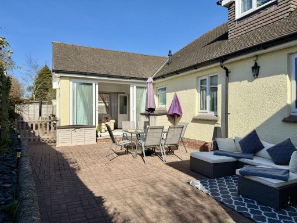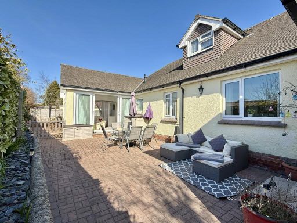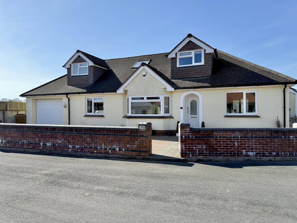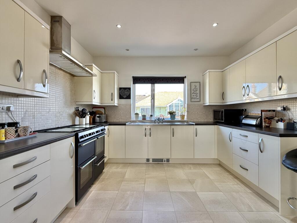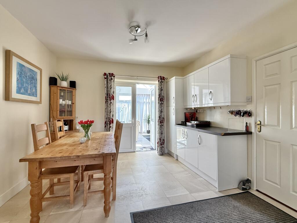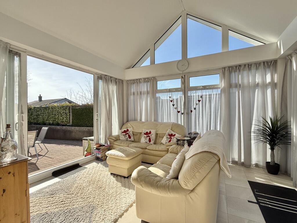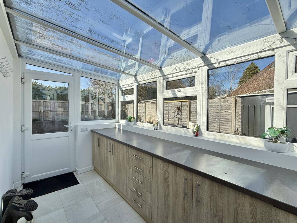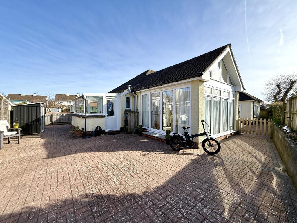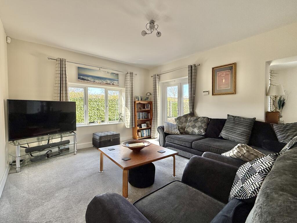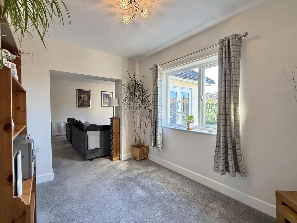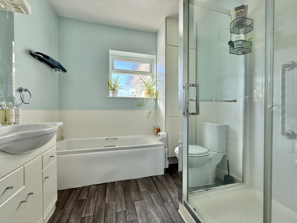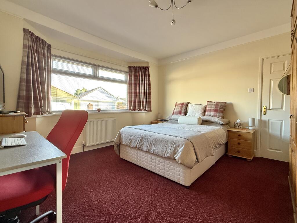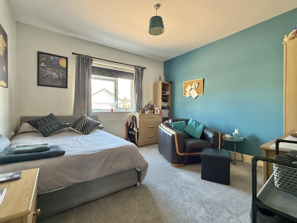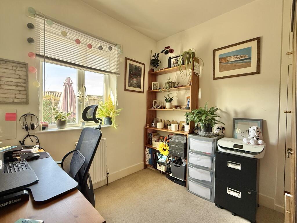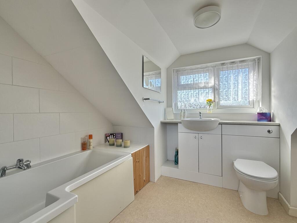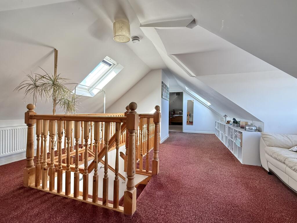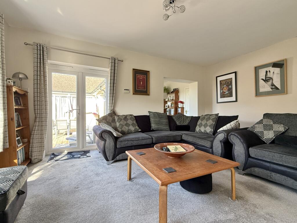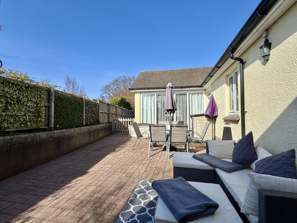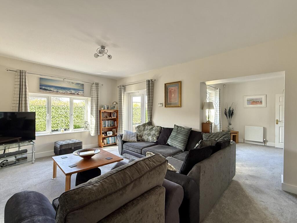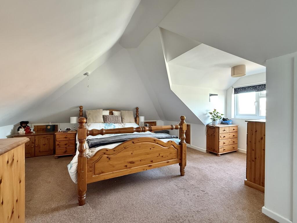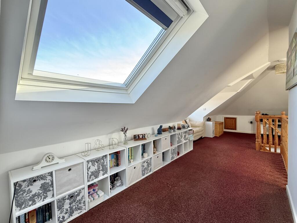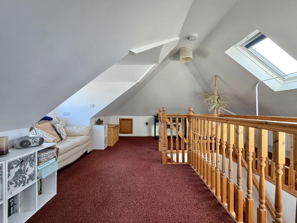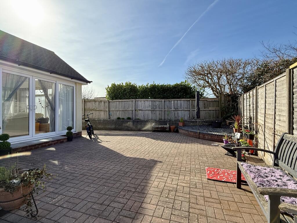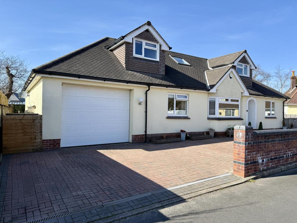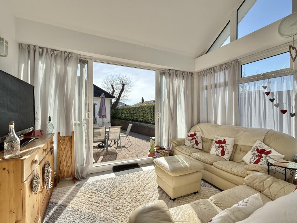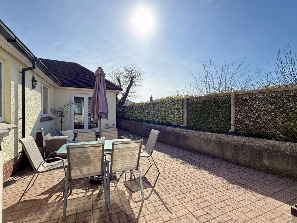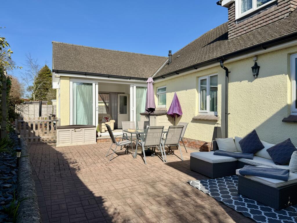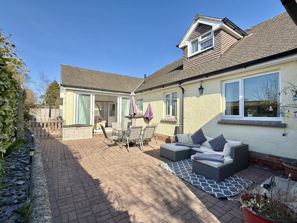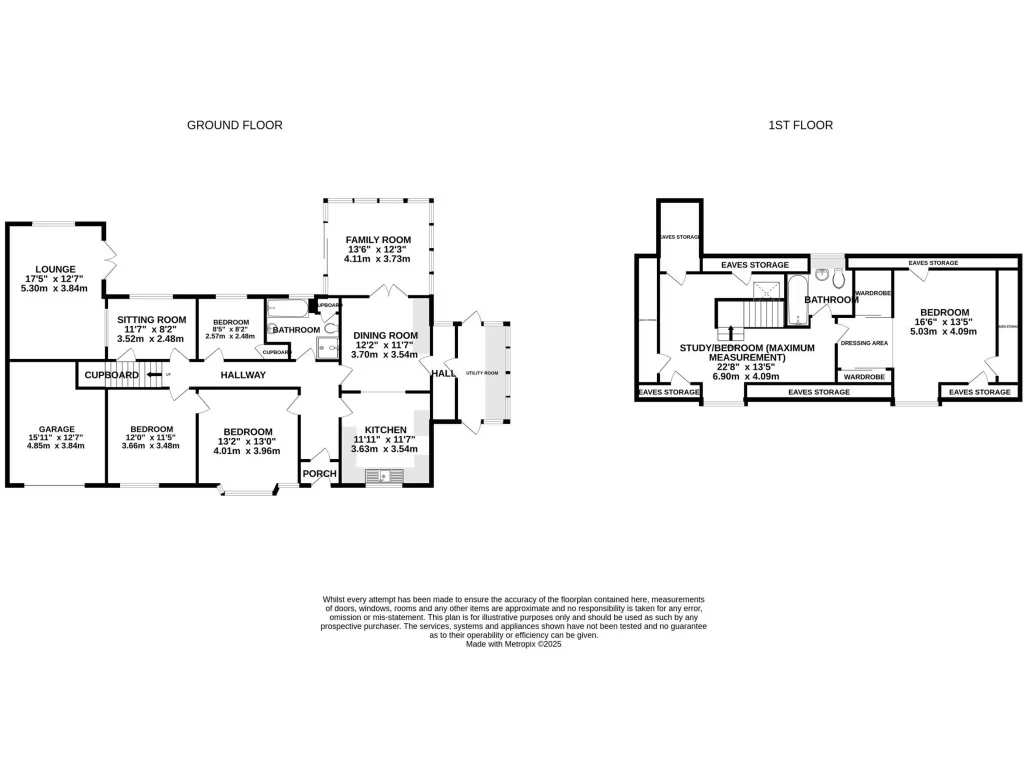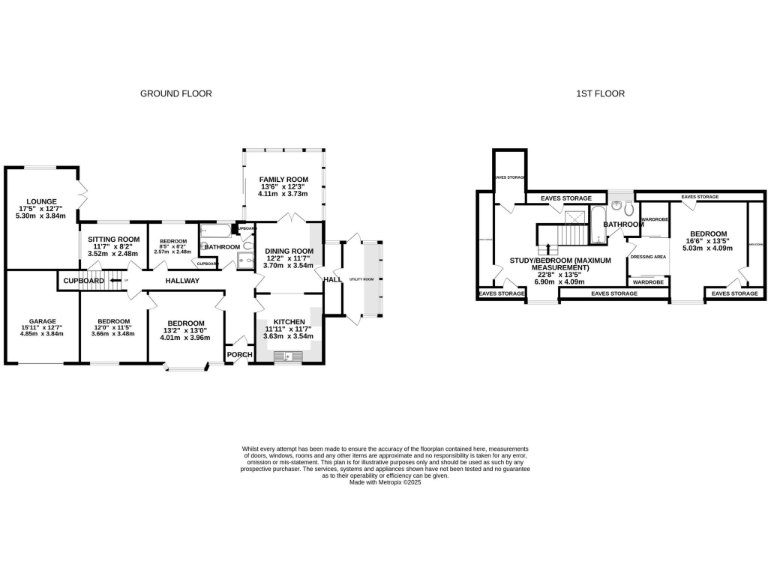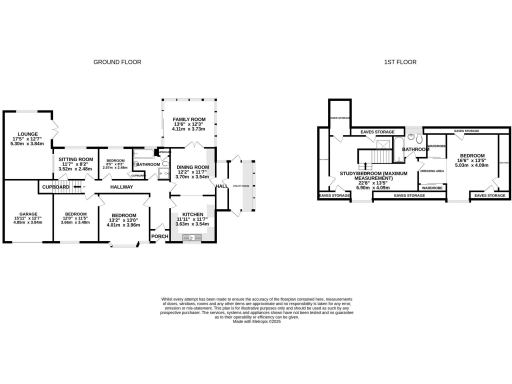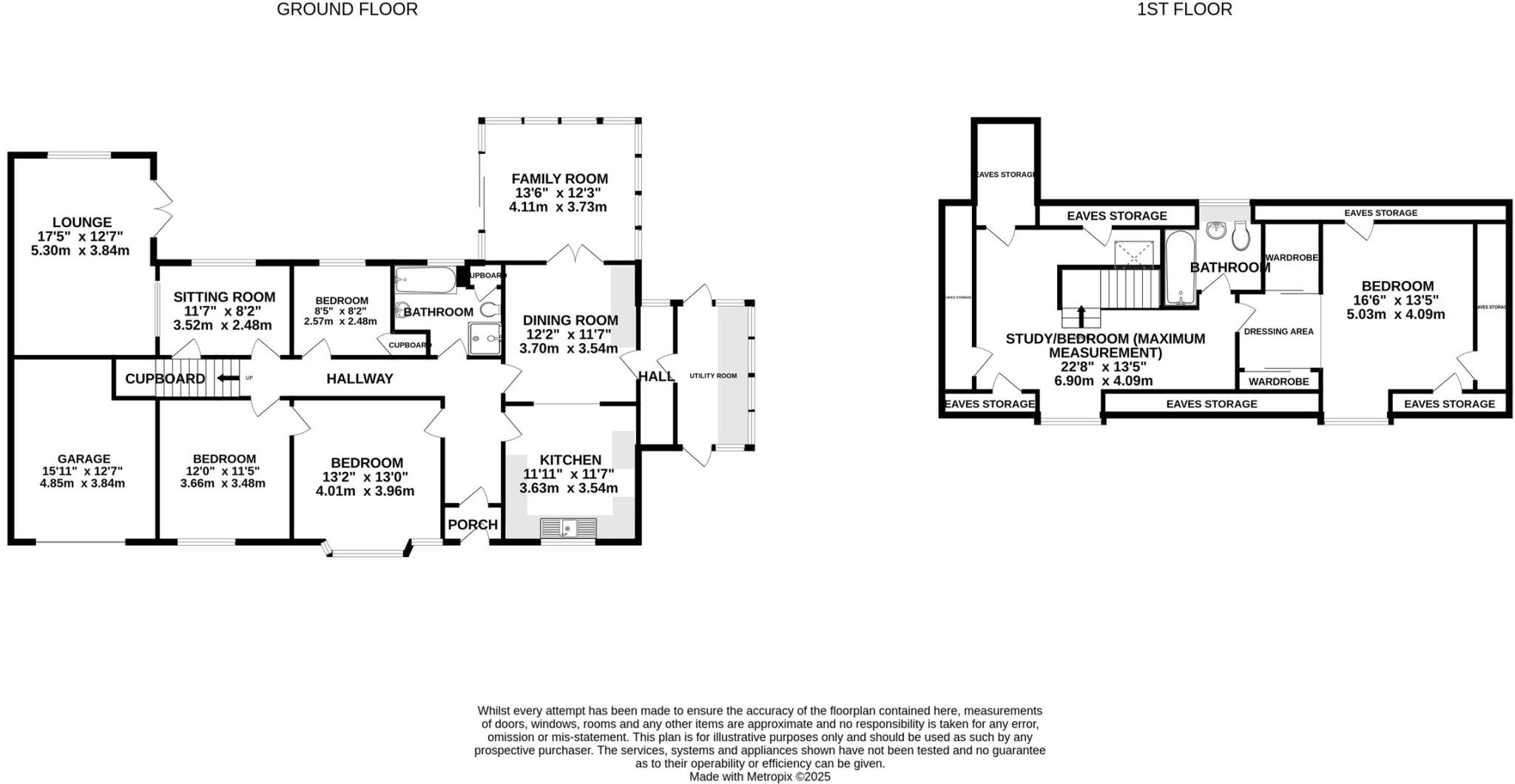Summary - 33 WHITEWAY ROAD KINGSTEIGNTON NEWTON ABBOT TQ12 3HL
4 bed 2 bath Detached Bungalow
Versatile four/five bedroom detached bungalow with vaulted conservatory and garage in Kingsteignton.
Vaulted conservatory with glass gable, bright family space
Spacious modern open-plan kitchen/diner with utility room
Large dual-aspect lounge and separate study/extra living area
Four/five bedrooms; first-floor bedroom with dressing area
Garage with electric door plus ample paved driveway parking
Low-maintenance, large rear garden designed for ease
Built 1930–1949; may need updating and some refurbishment
Double glazing fitted before 2002; consider window upgrades
Set back in a quiet cul-de-sac in sought-after Kingsteignton, this substantial detached bungalow offers flexible family living across generous rooms. The ground floor provides a large dual-aspect lounge, open-plan kitchen/diner, utility and a superb vaulted conservatory with glass gable — ideal for everyday family life and entertaining. Upstairs there is a large double bedroom with dressing area and versatile eaves space that could suit a home office or playroom.
Practical features include a garage with electric door, wide paved driveway parking and a low-maintenance, large rear garden. The layout can easily accommodate multigenerational living or a home/guest suite, with four to five bedroom options and two bathrooms. Local amenities and several well-rated primary and secondary schools are within easy reach.
Worth noting: the house dates from the 1930s–1940s and has double glazing fitted prior to 2002, so some windows and general decorative updating may be required. Council tax is above average for the area. Although presented in good order, buyers looking for a fully modernised home should factor potential refurbishment costs into their budget.
Overall this freehold property combines roomy, adaptable accommodation and strong on-site parking with a quiet, family-friendly location. It will appeal to growing families seeking move-in-ready space with scope to personalise and add value.
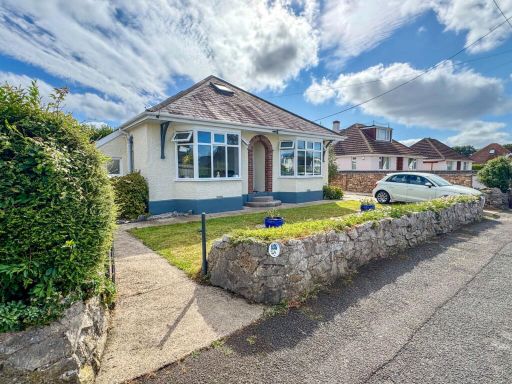 4 bedroom detached bungalow for sale in Whiteway Road, Kingsteignton, TQ12 3HL, TQ12 — £450,000 • 4 bed • 3 bath • 1037 ft²
4 bedroom detached bungalow for sale in Whiteway Road, Kingsteignton, TQ12 3HL, TQ12 — £450,000 • 4 bed • 3 bath • 1037 ft²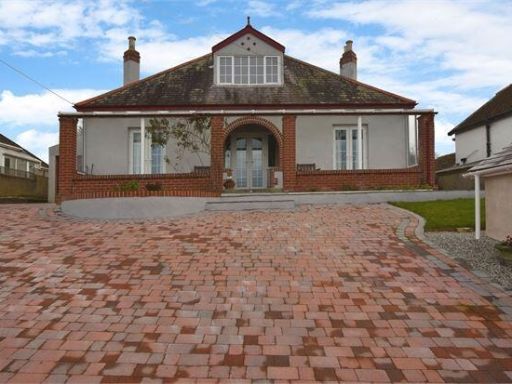 3 bedroom detached bungalow for sale in Firleigh Road, Kingsteignton, Newton Abbot, Devon. , TQ12 — £425,000 • 3 bed • 1 bath • 2373 ft²
3 bedroom detached bungalow for sale in Firleigh Road, Kingsteignton, Newton Abbot, Devon. , TQ12 — £425,000 • 3 bed • 1 bath • 2373 ft²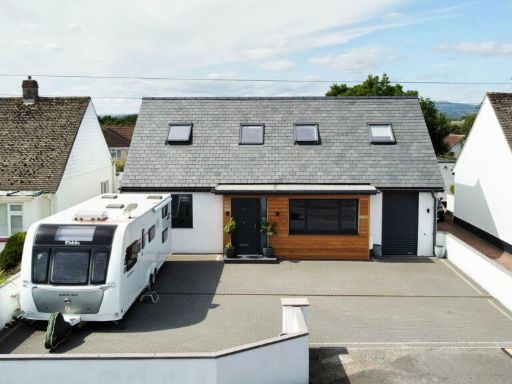 5 bedroom detached house for sale in Exeter Road, Kingsteignton, Newton Abbot, TQ12 3NT, TQ12 — £500,000 • 5 bed • 2 bath • 1948 ft²
5 bedroom detached house for sale in Exeter Road, Kingsteignton, Newton Abbot, TQ12 3NT, TQ12 — £500,000 • 5 bed • 2 bath • 1948 ft²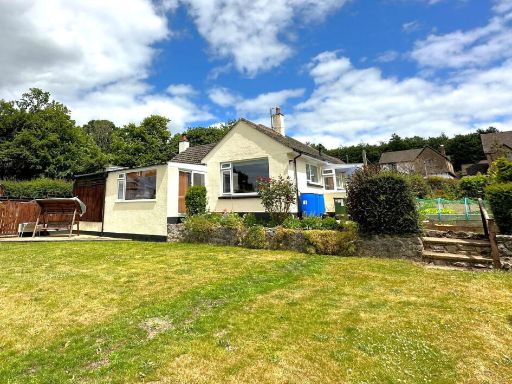 2 bedroom detached bungalow for sale in Higher Sandygate, Kingsteignton, Newton Abbot, TQ12 3PZ, TQ12 — £400,000 • 2 bed • 1 bath • 1134 ft²
2 bedroom detached bungalow for sale in Higher Sandygate, Kingsteignton, Newton Abbot, TQ12 3PZ, TQ12 — £400,000 • 2 bed • 1 bath • 1134 ft²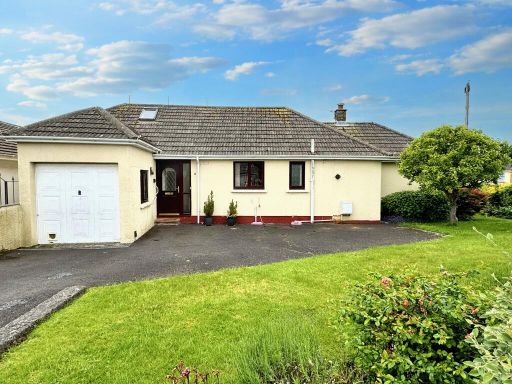 3 bedroom detached bungalow for sale in Templers Way, Kingsteignton, TQ12 — £339,950 • 3 bed • 1 bath • 1095 ft²
3 bedroom detached bungalow for sale in Templers Way, Kingsteignton, TQ12 — £339,950 • 3 bed • 1 bath • 1095 ft²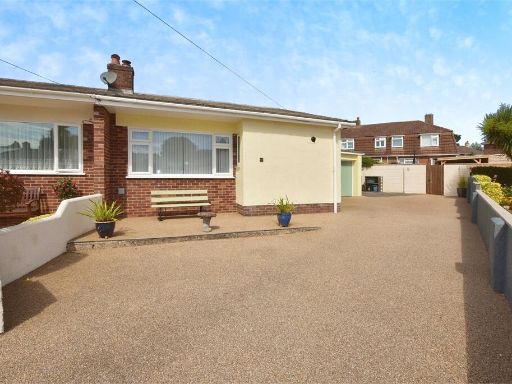 2 bedroom semi-detached bungalow for sale in Orchid Avenue, Kingsteignton, Newton Abbot, Devon. , TQ12 — £305,000 • 2 bed • 1 bath • 842 ft²
2 bedroom semi-detached bungalow for sale in Orchid Avenue, Kingsteignton, Newton Abbot, Devon. , TQ12 — £305,000 • 2 bed • 1 bath • 842 ft²