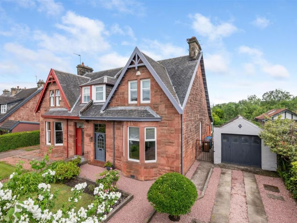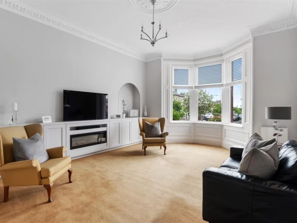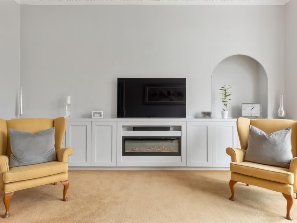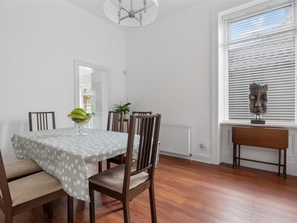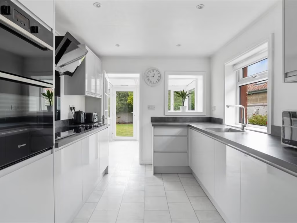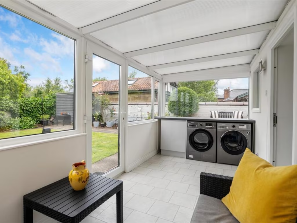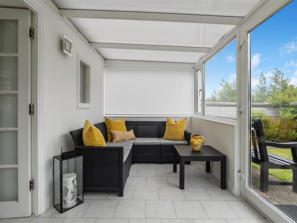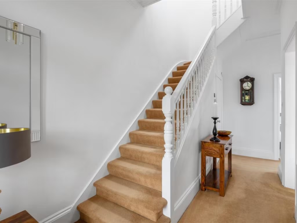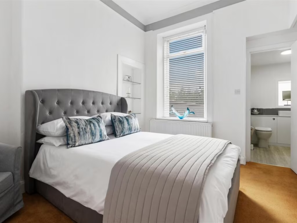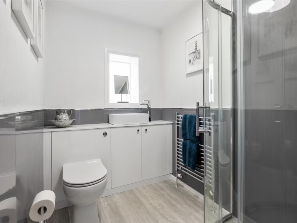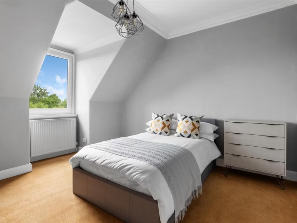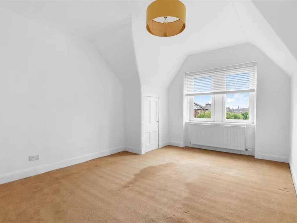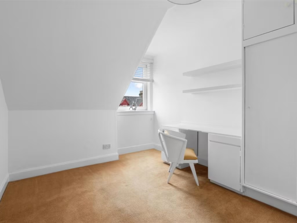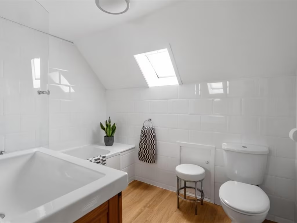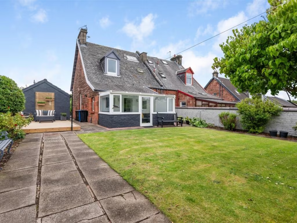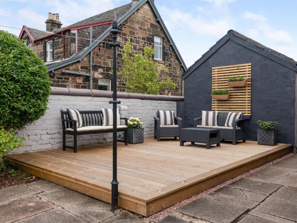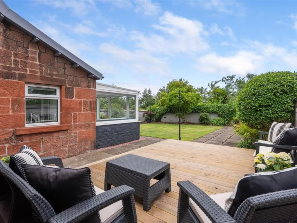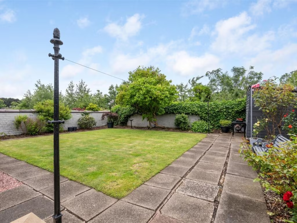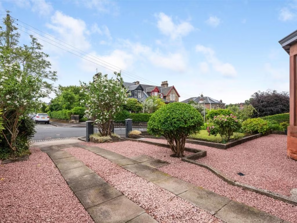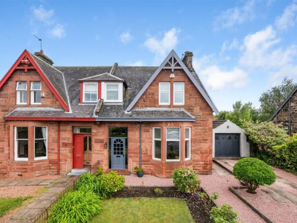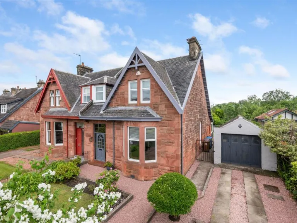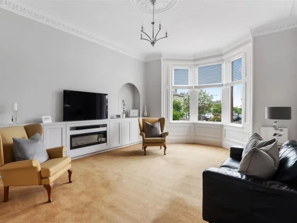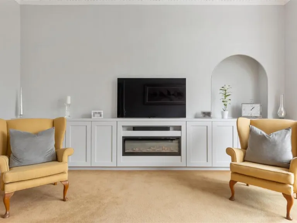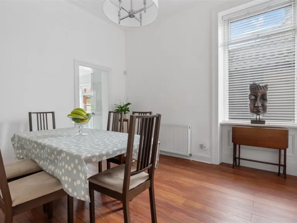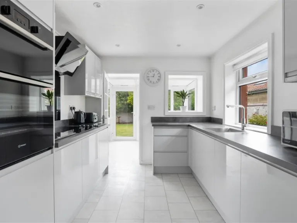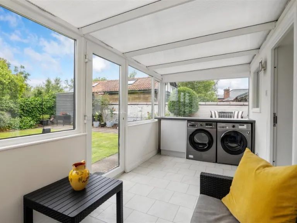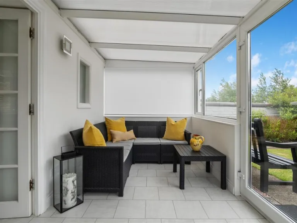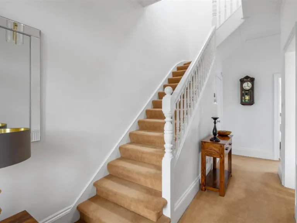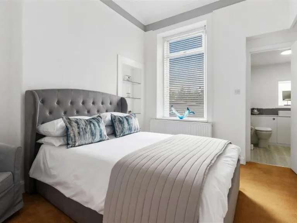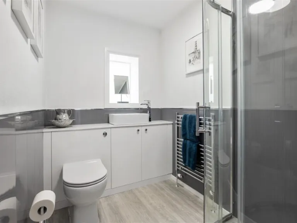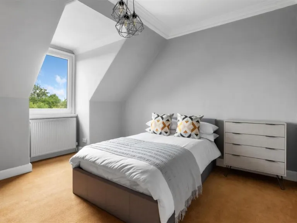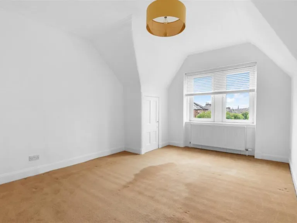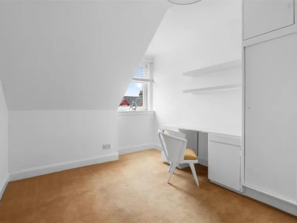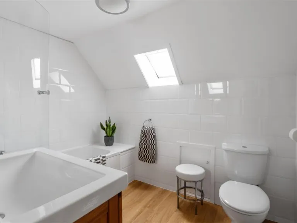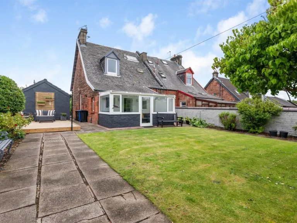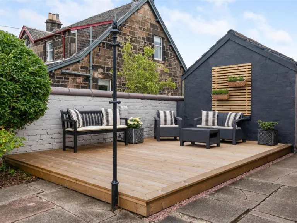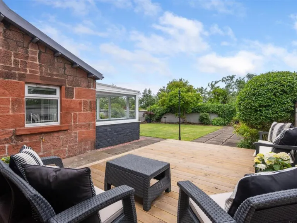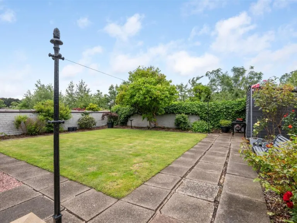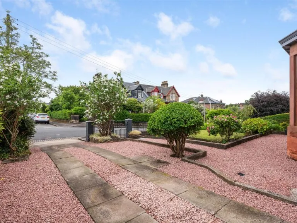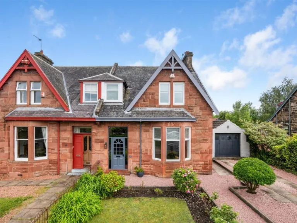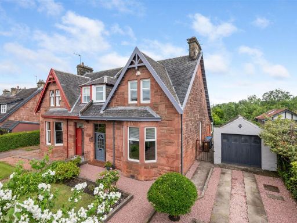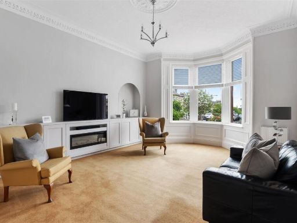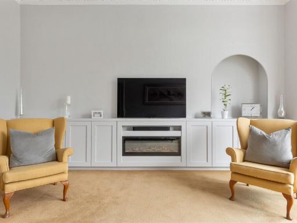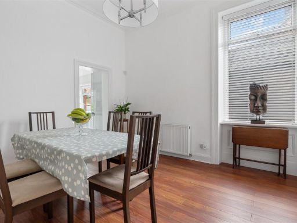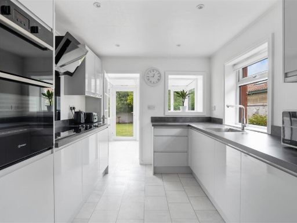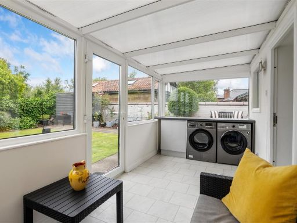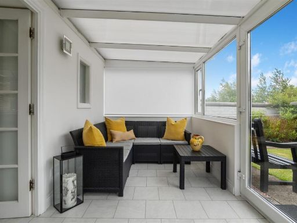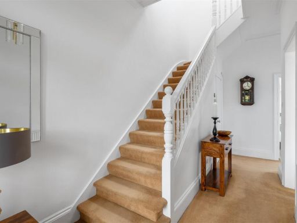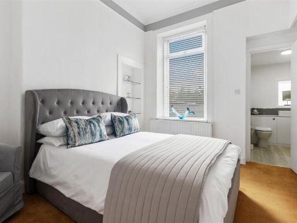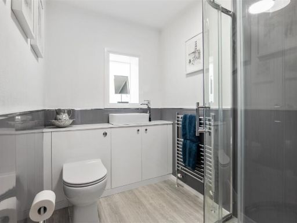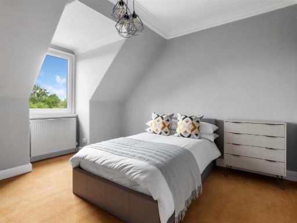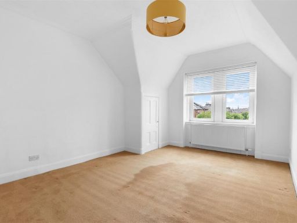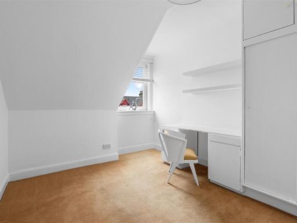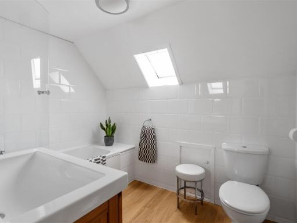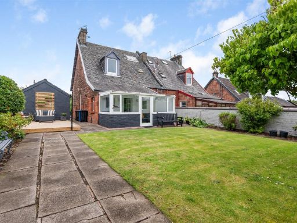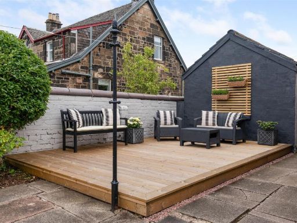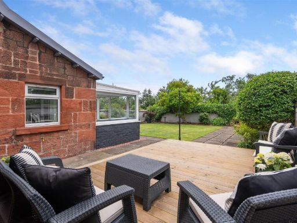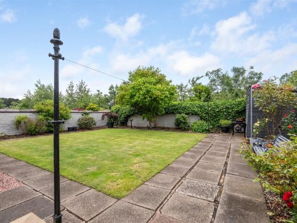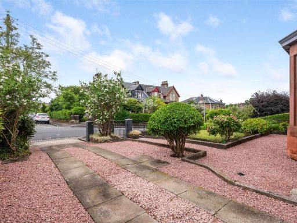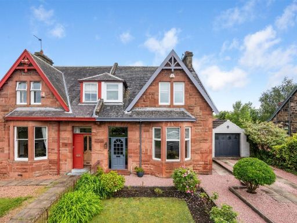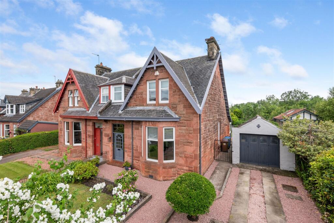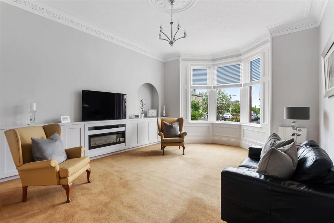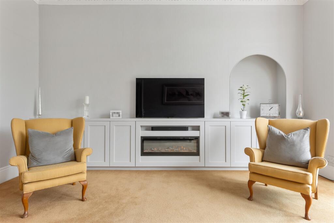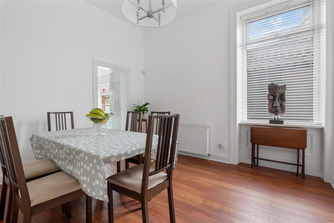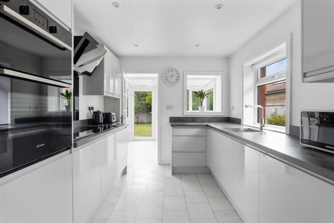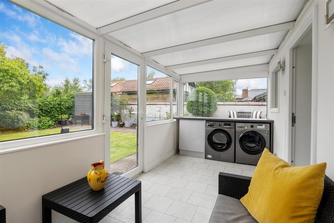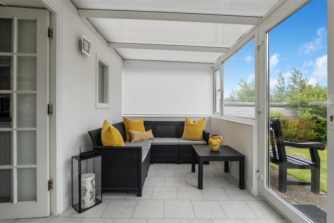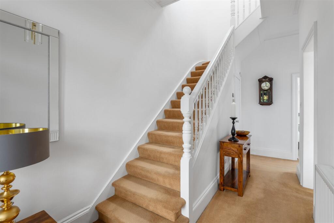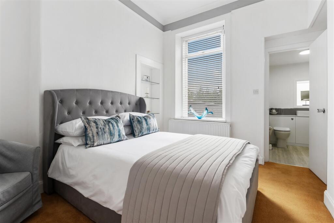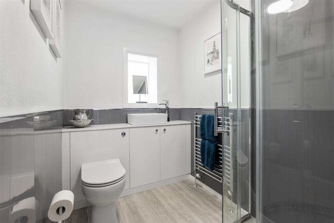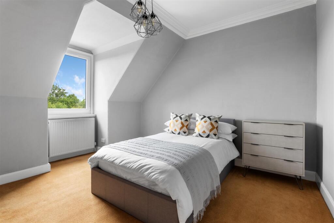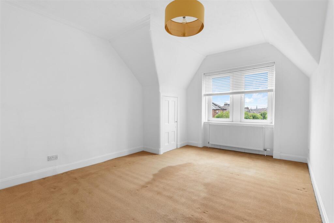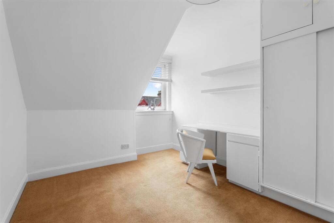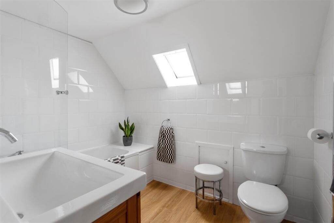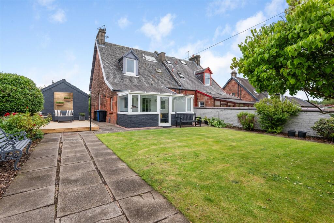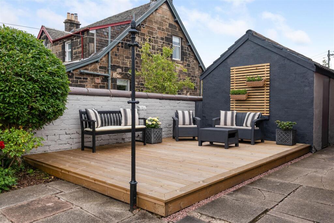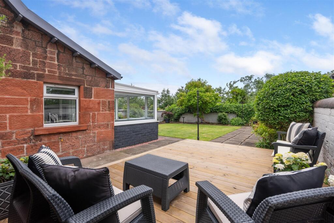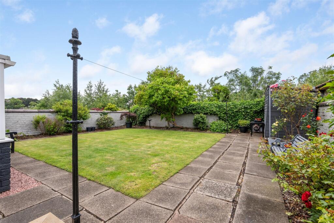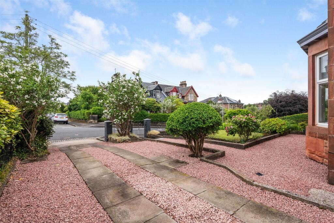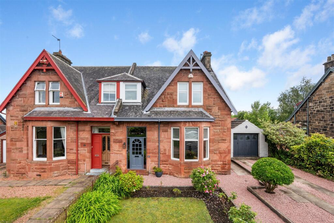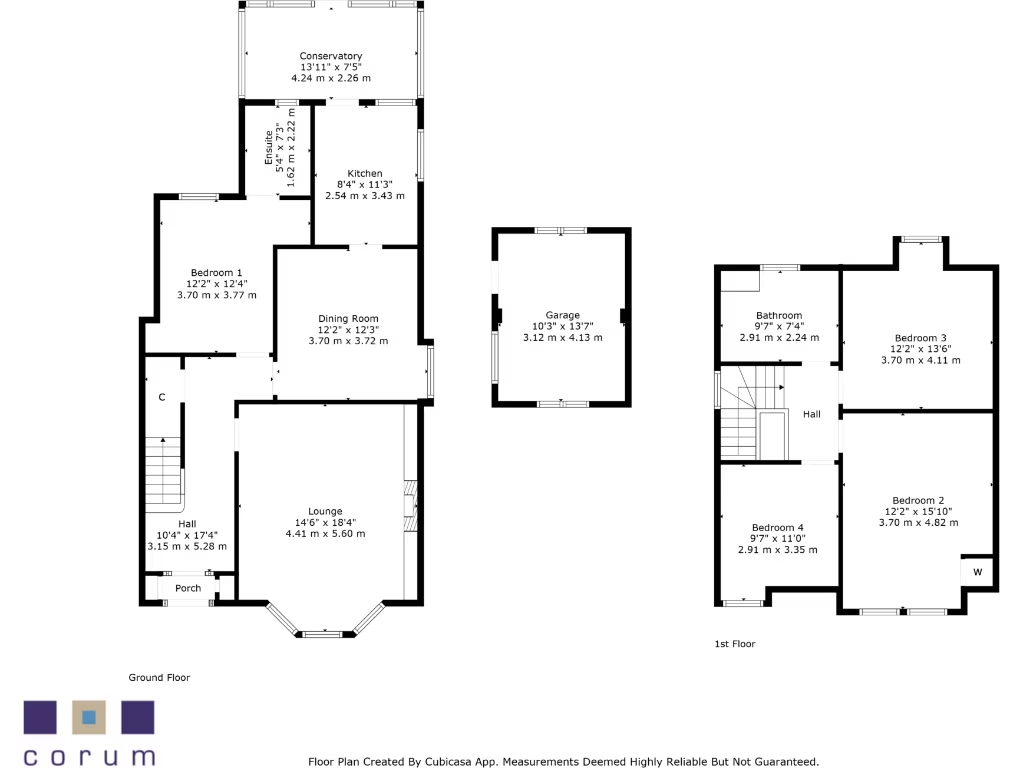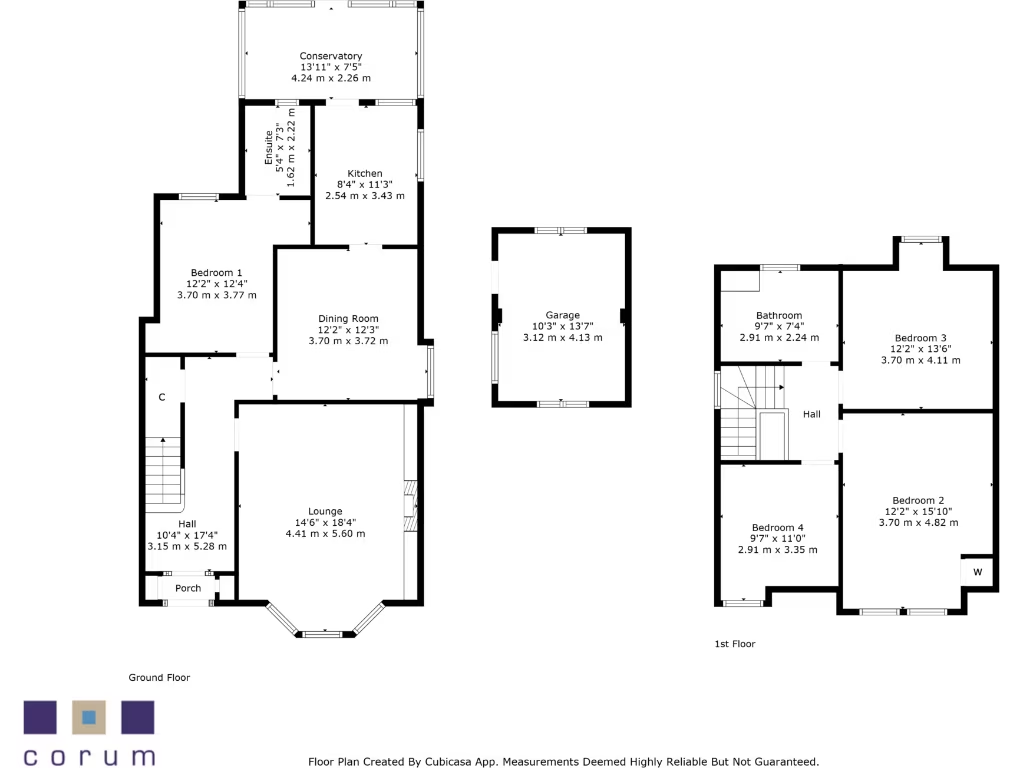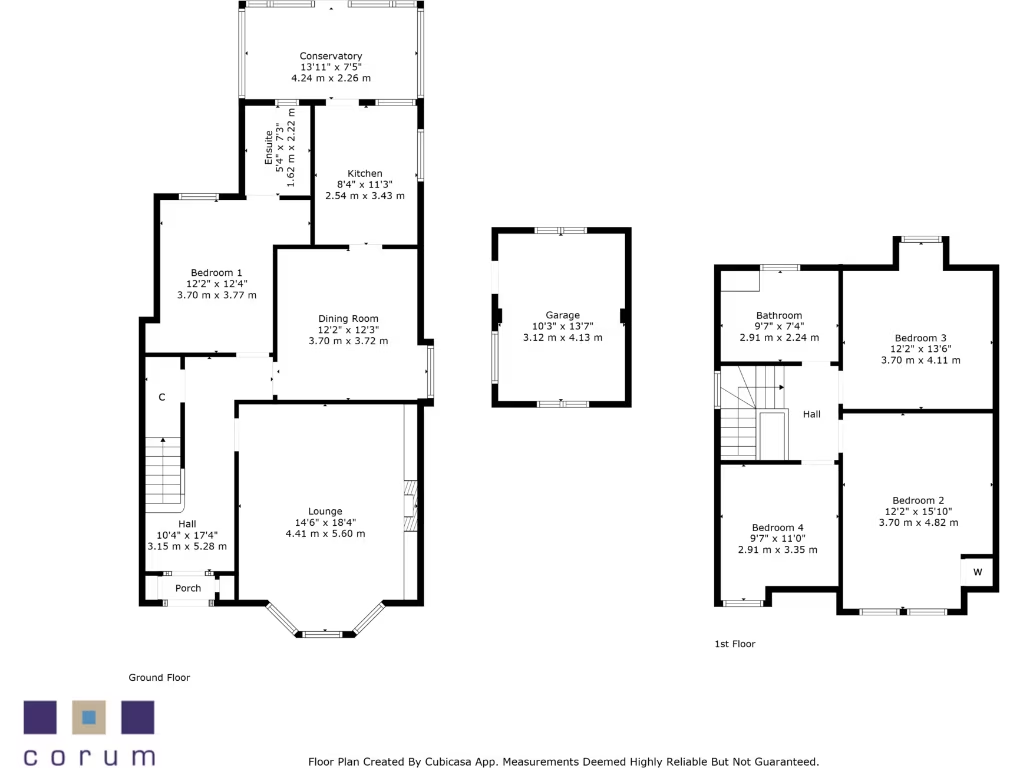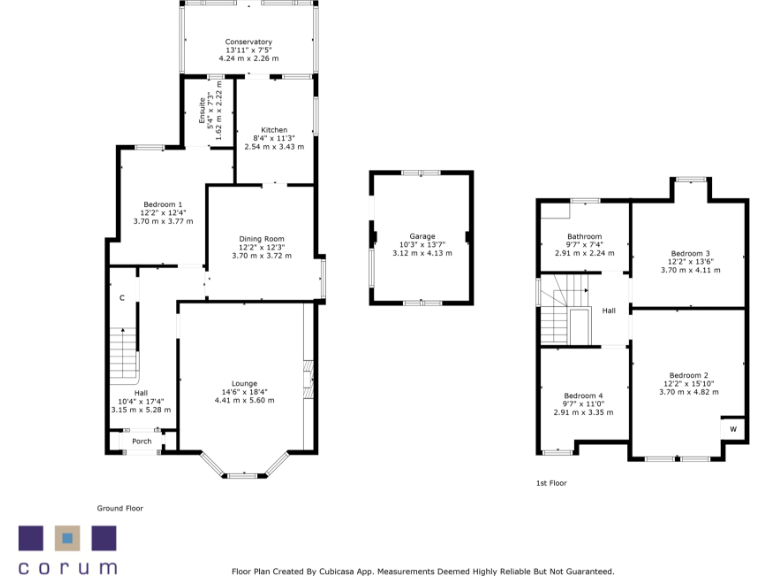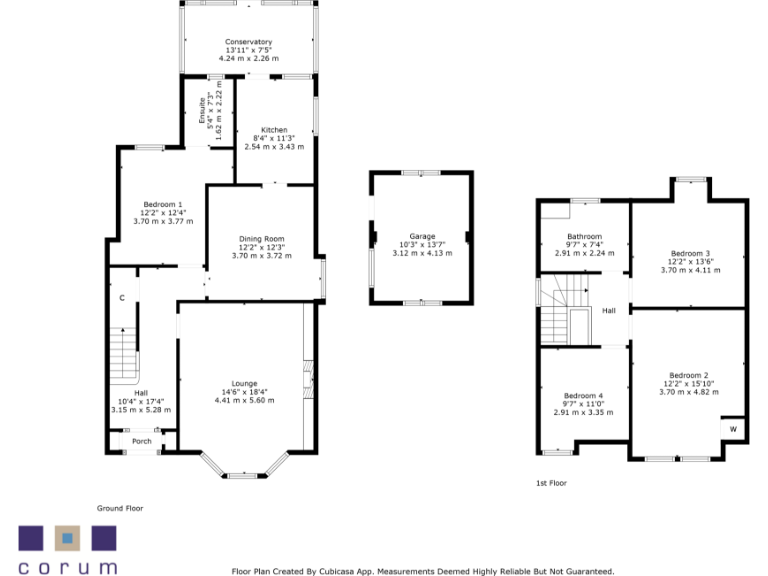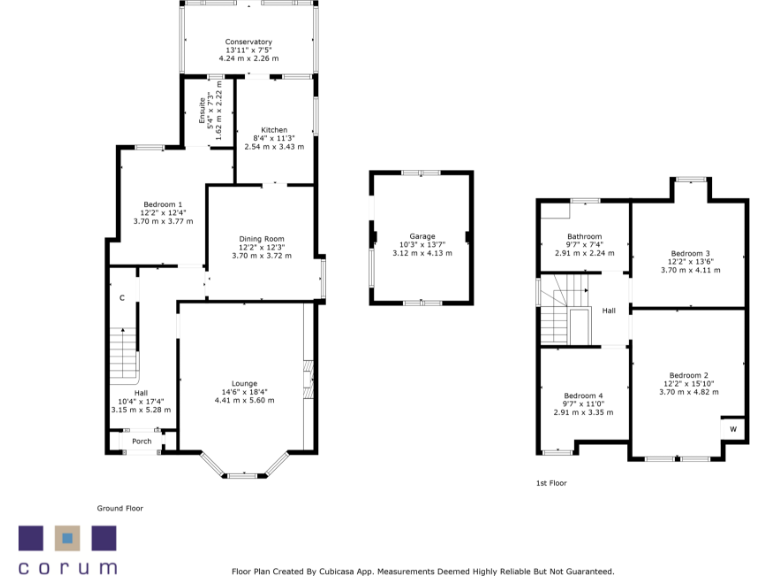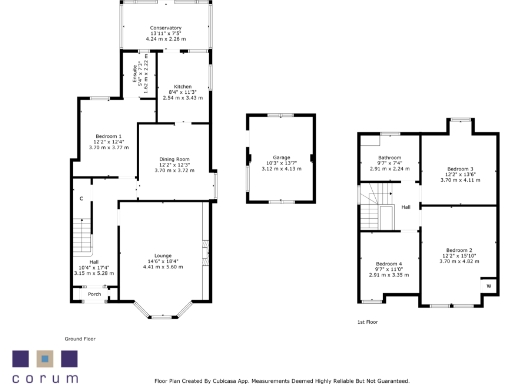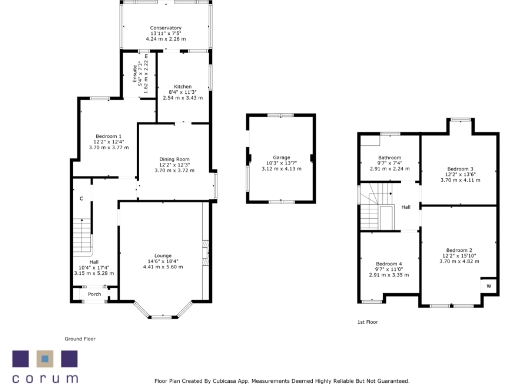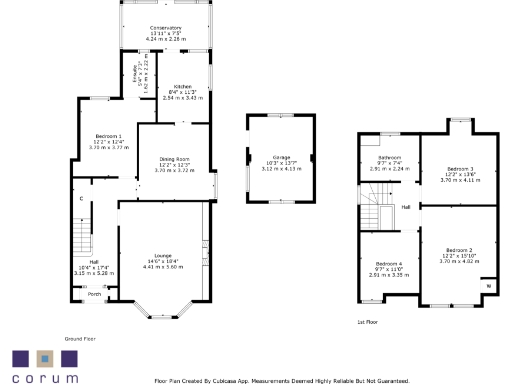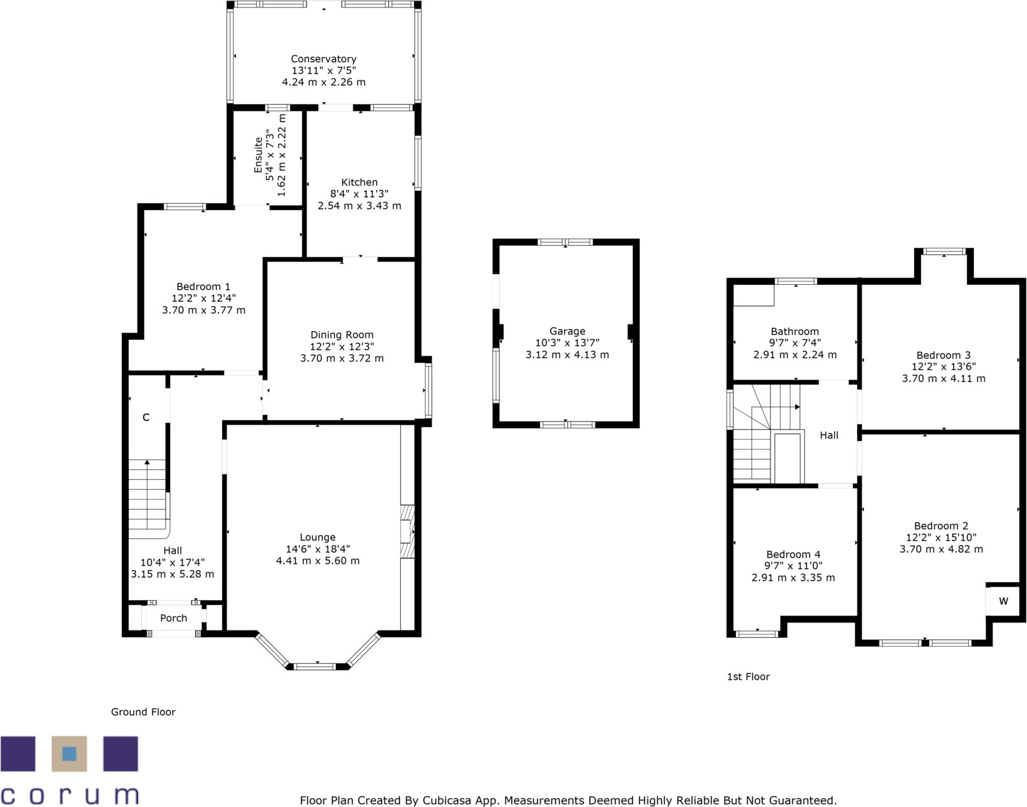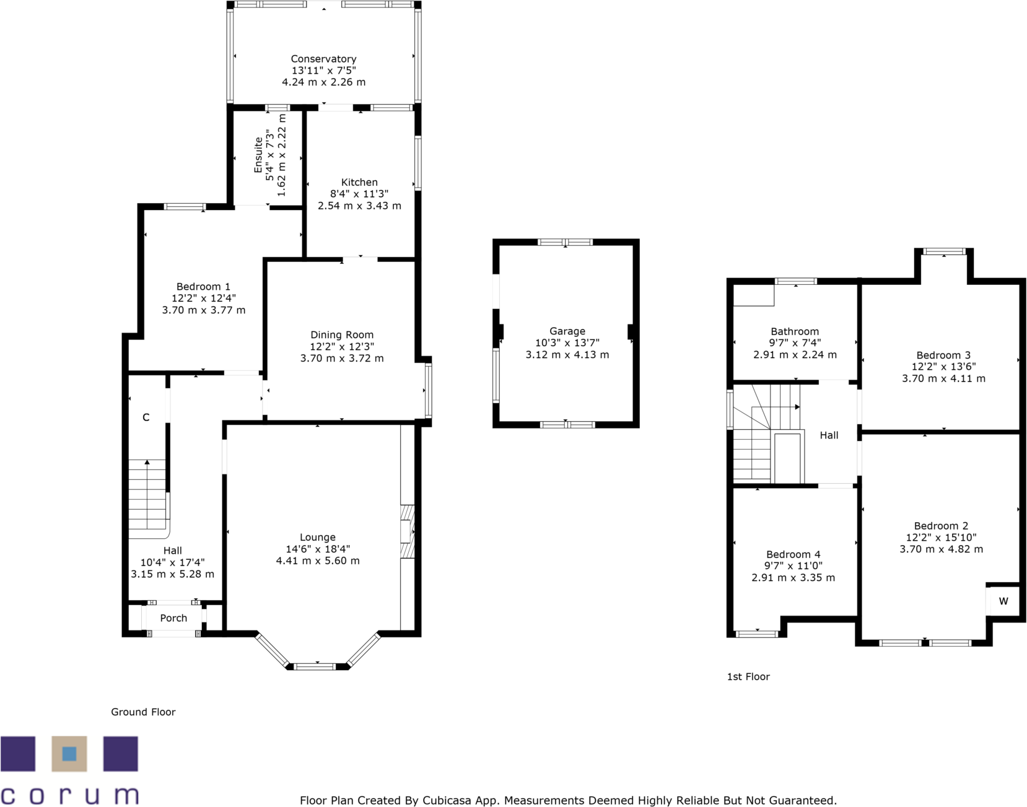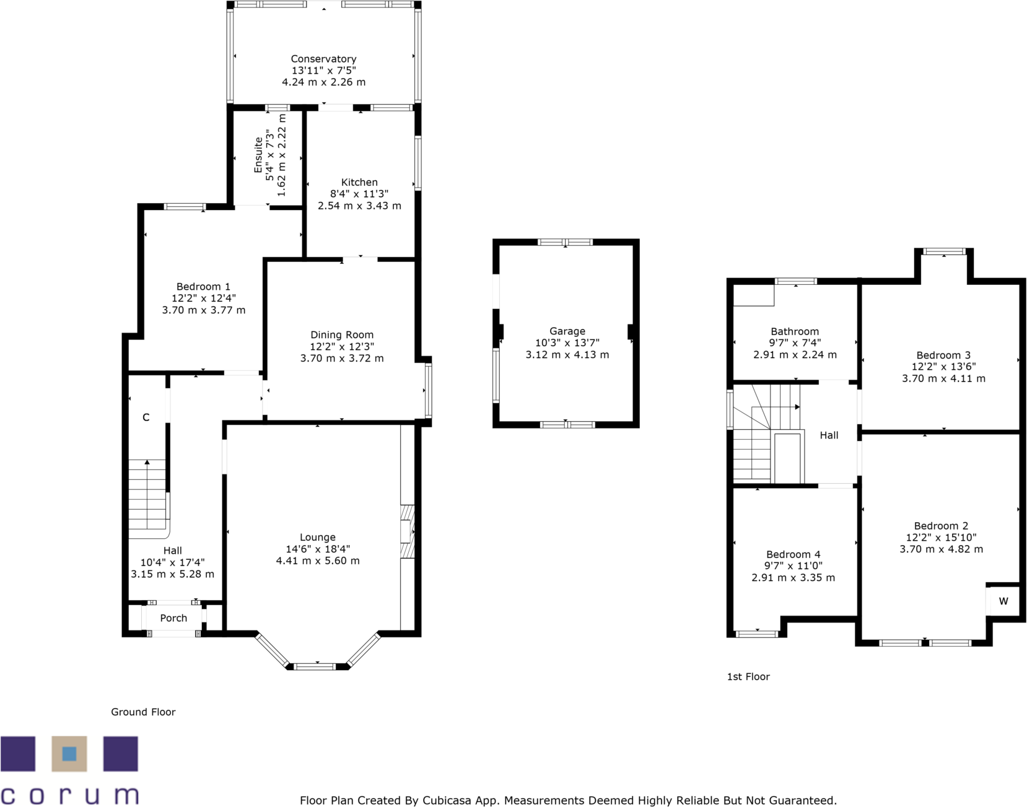Summary - 27, ST RONANS DRIVE G41 3SH
4 bed 2 bath Semi-Detached
**Standout Features:**
- Victorian semi-detached villa with unique red sandstone facade
- 4 spacious bedrooms, including a versatile ground-floor bedroom with en-suite
- 2 modern bathrooms and a stylish fitted dining kitchen
- Conservatory/utility room enhancing living space
- Off-street parking with a driveway and detached garage
- Enclosed private gardens with lawn, shrubs, and a decking area for entertaining
- Located in the desirable Waverley Park district, near amenities and parks
- Double glazing and gas central heating for comfort
**Potential Downsides:**
- Council tax rated as expensive
- Area may have deprived classifications
This charming Victorian semi-detached villa offers the perfect blend of traditional elegance and family-friendly functionality in the sought-after Waverley Park district. Spanning a generous 1,560 square feet, it features four well-proportioned bedrooms, including a versatile ground-floor option with an en-suite shower room. The grand entrance, highlighted by high ceilings and a sweeping staircase, leads to a bay-windowed lounge and a modern fitted dining kitchen that flows seamlessly into a light-filled conservatory.
The property boasts a delightful private garden, ideal for outdoor living and entertaining, complete with a detached garage that holds potential for future extensions. Enjoy the convenience of nearby amenities, parks, and excellent transport links, making it an ideal home for families or investors seeking rental potential. Don’t miss out on this unique opportunity—properties of this caliber in Waverley Park are sure to attract attention in today’s market!
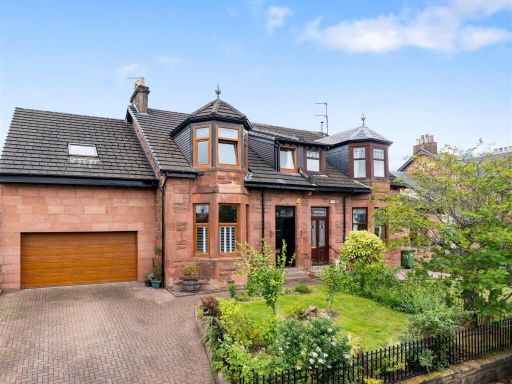 4 bedroom semi-detached house for sale in 125 Kenilworth Avenue, Waverley Park, G41 3RD, G41 — £550,000 • 4 bed • 2 bath • 2012 ft²
4 bedroom semi-detached house for sale in 125 Kenilworth Avenue, Waverley Park, G41 3RD, G41 — £550,000 • 4 bed • 2 bath • 2012 ft²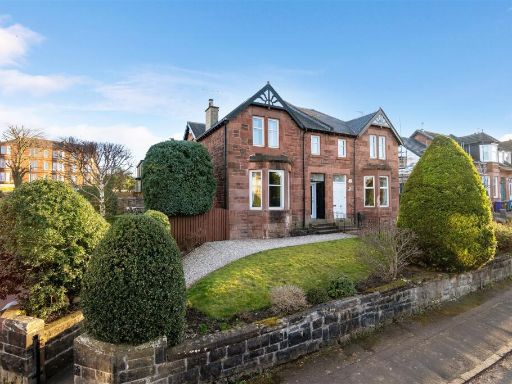 3 bedroom semi-detached house for sale in 109 Kenilworth Avenue, Waverley Park, G41 3RD, G41 — £460,000 • 3 bed • 2 bath • 1550 ft²
3 bedroom semi-detached house for sale in 109 Kenilworth Avenue, Waverley Park, G41 3RD, G41 — £460,000 • 3 bed • 2 bath • 1550 ft²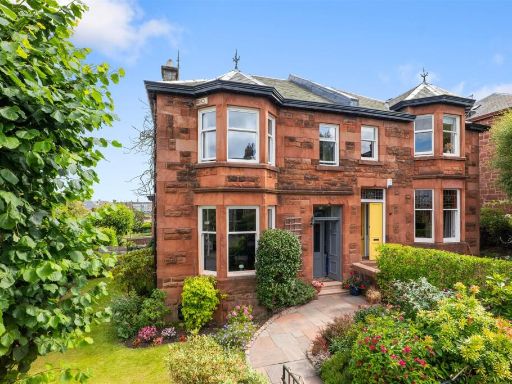 4 bedroom semi-detached house for sale in 26 Midlothian Drive, Waverley Park, G41 3QX, G41 — £525,000 • 4 bed • 2 bath • 1668 ft²
4 bedroom semi-detached house for sale in 26 Midlothian Drive, Waverley Park, G41 3QX, G41 — £525,000 • 4 bed • 2 bath • 1668 ft²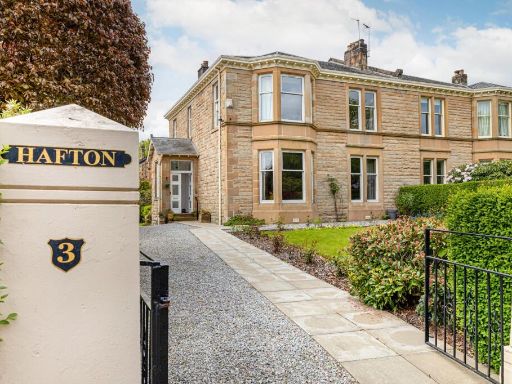 4 bedroom semi-detached house for sale in Dalziel Drive, Pollokshields, Glasgow, G41 — £725,000 • 4 bed • 2 bath • 2575 ft²
4 bedroom semi-detached house for sale in Dalziel Drive, Pollokshields, Glasgow, G41 — £725,000 • 4 bed • 2 bath • 2575 ft²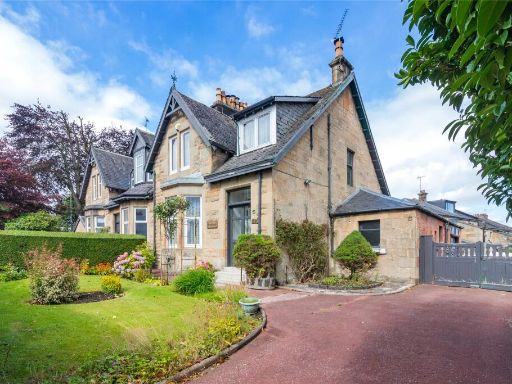 4 bedroom semi-detached house for sale in Pollokshaws Road, Shawlands, Glasgow, G41 — £400,000 • 4 bed • 1 bath • 1721 ft²
4 bedroom semi-detached house for sale in Pollokshaws Road, Shawlands, Glasgow, G41 — £400,000 • 4 bed • 1 bath • 1721 ft²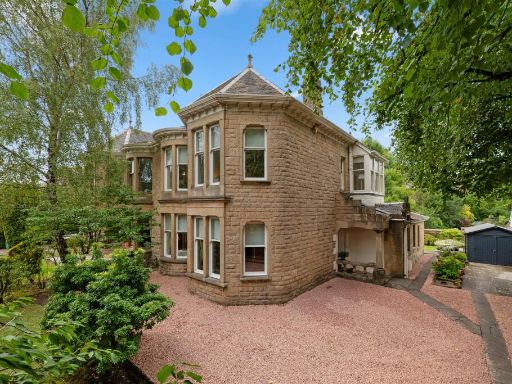 4 bedroom semi-detached house for sale in 220 Titwood Road, Pollokshields, G41 4BQ, G41 — £625,000 • 4 bed • 2 bath • 2572 ft²
4 bedroom semi-detached house for sale in 220 Titwood Road, Pollokshields, G41 4BQ, G41 — £625,000 • 4 bed • 2 bath • 2572 ft²