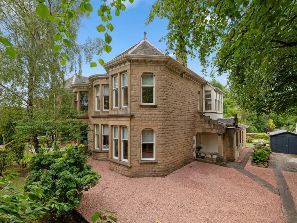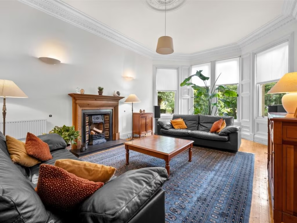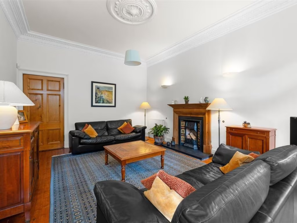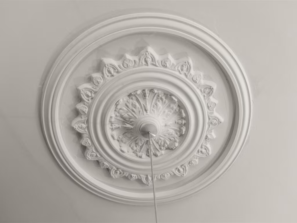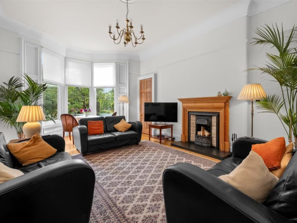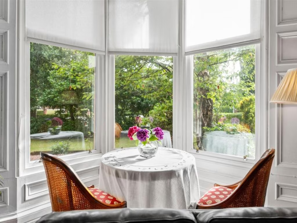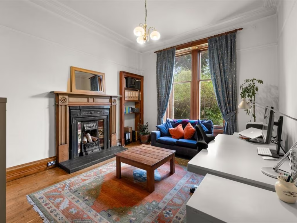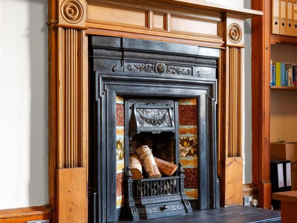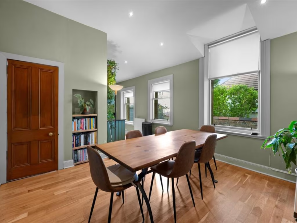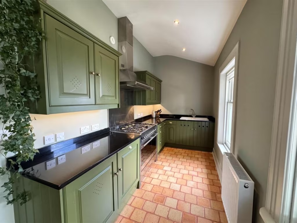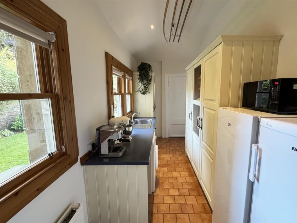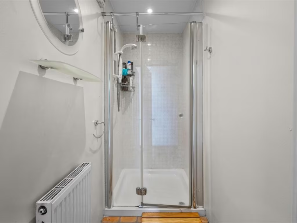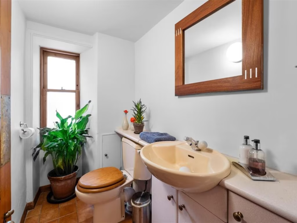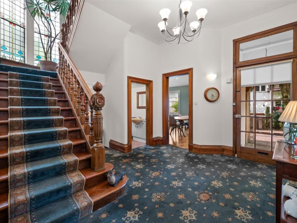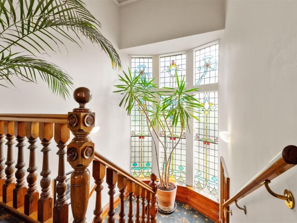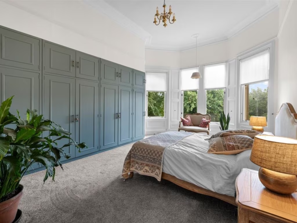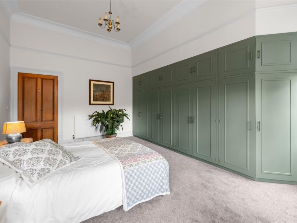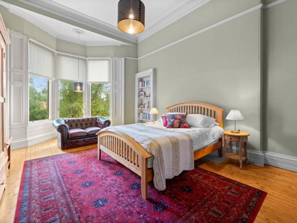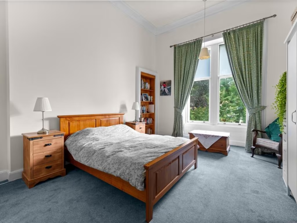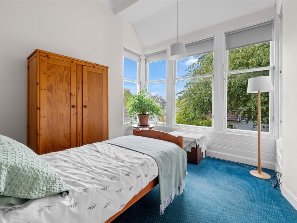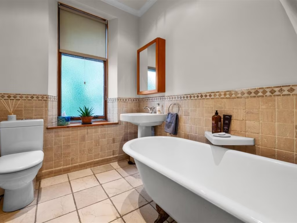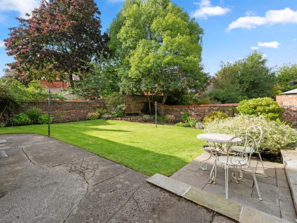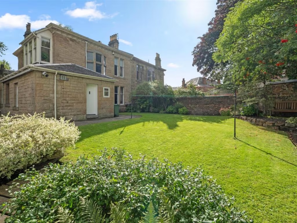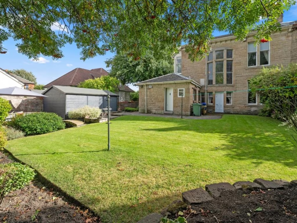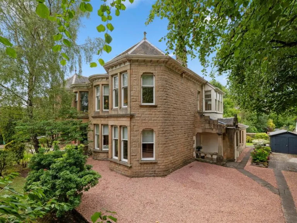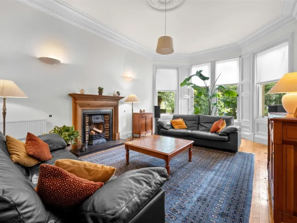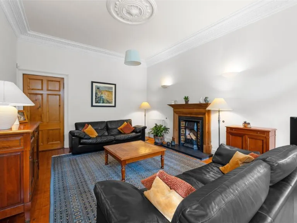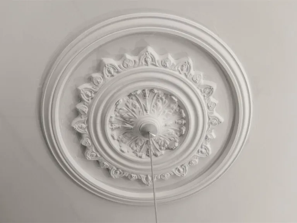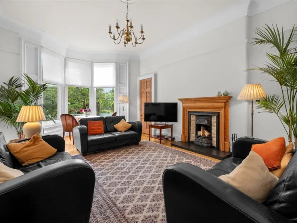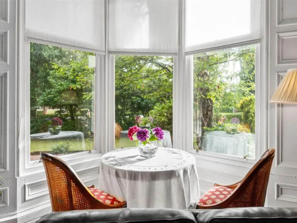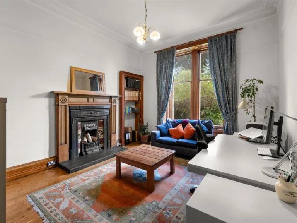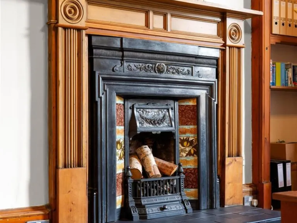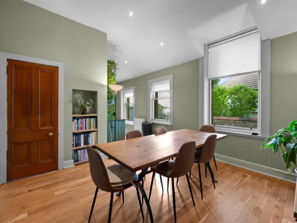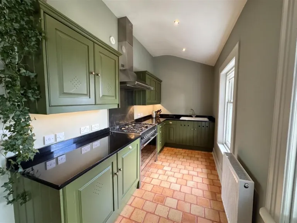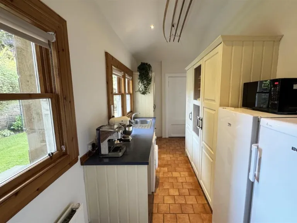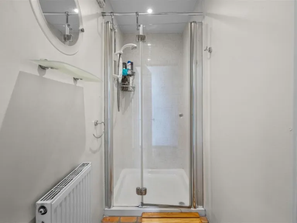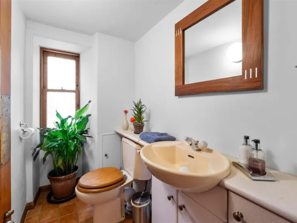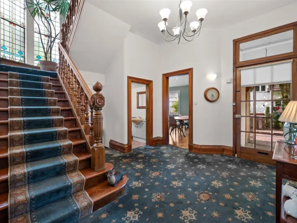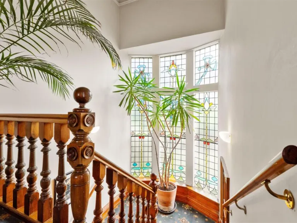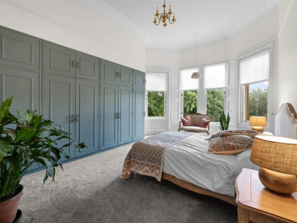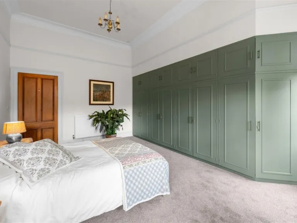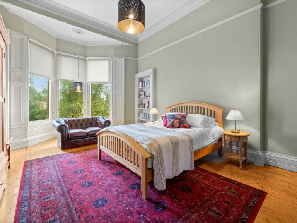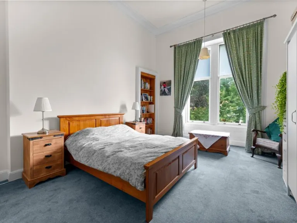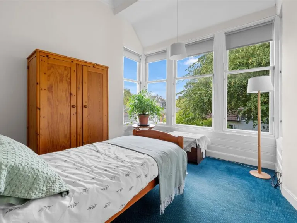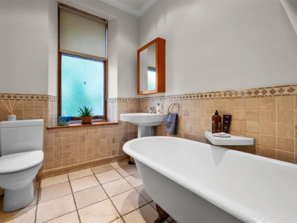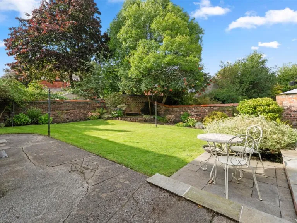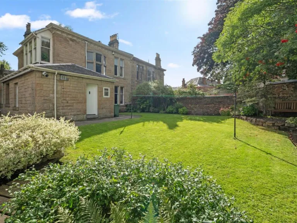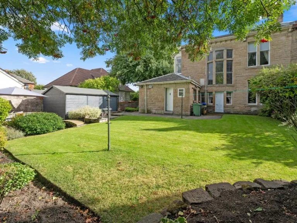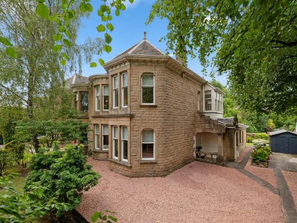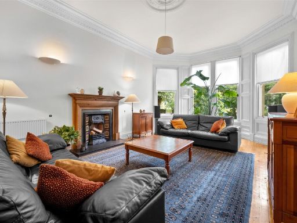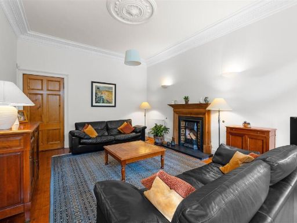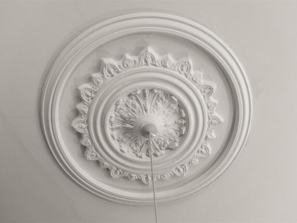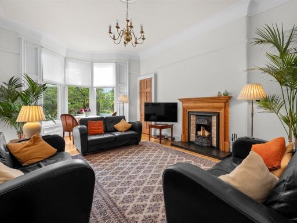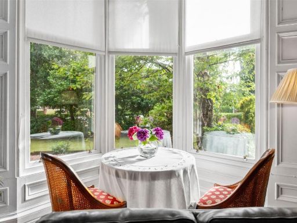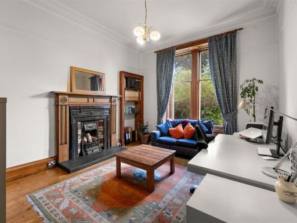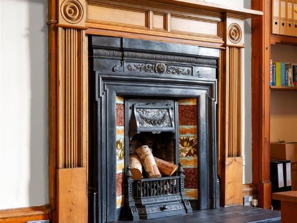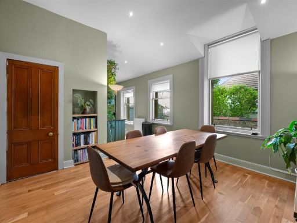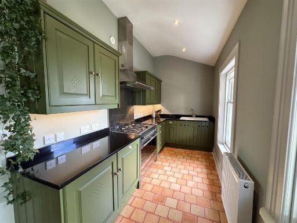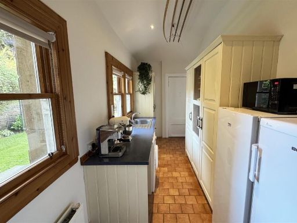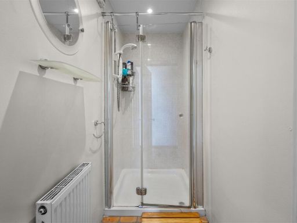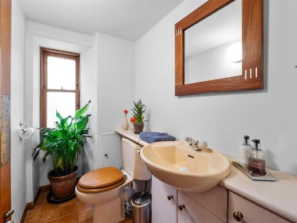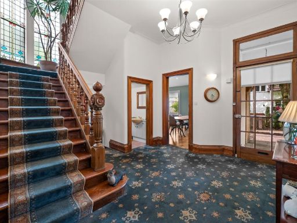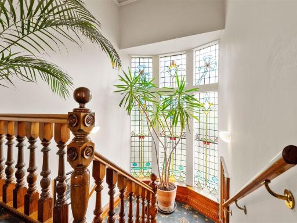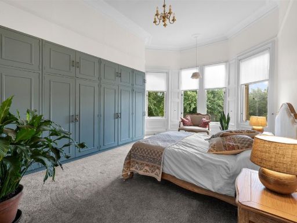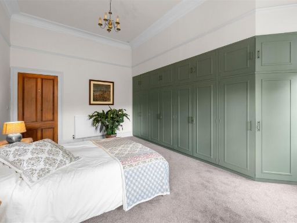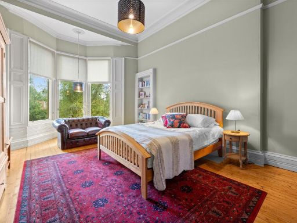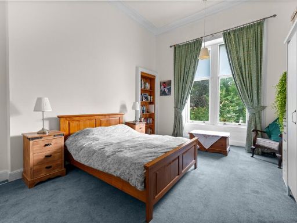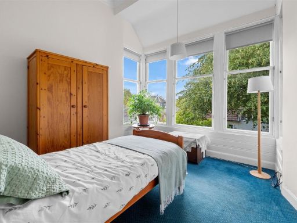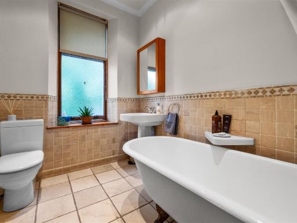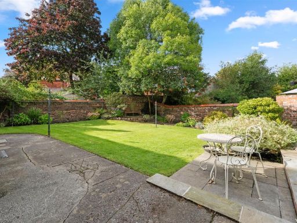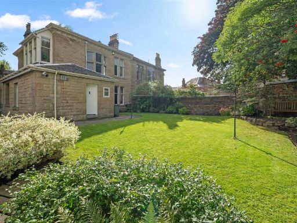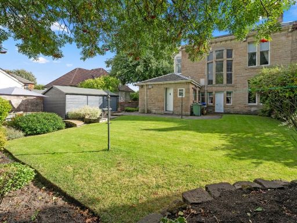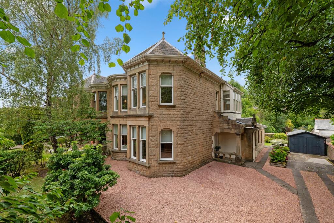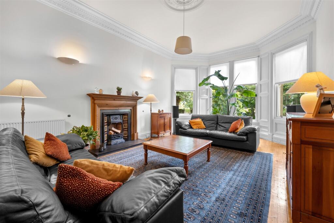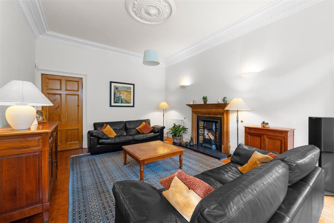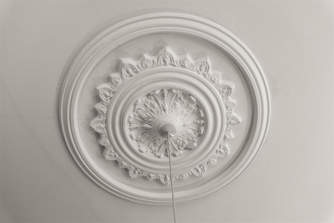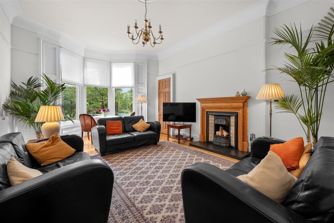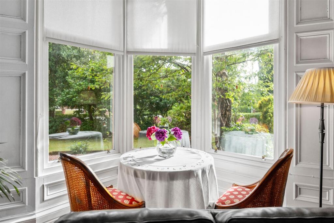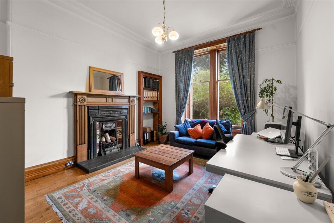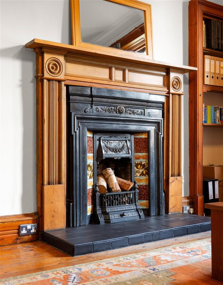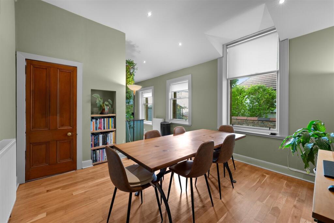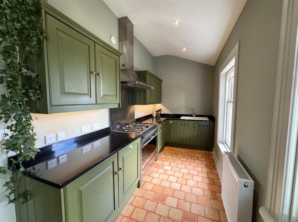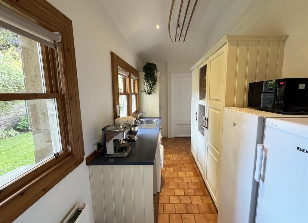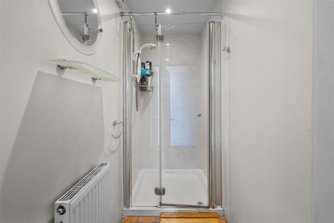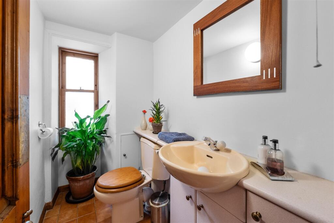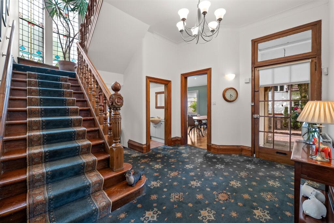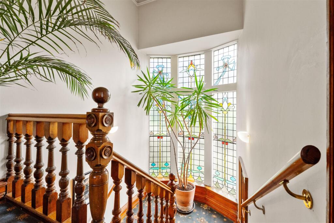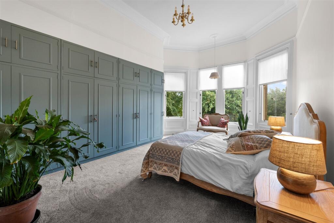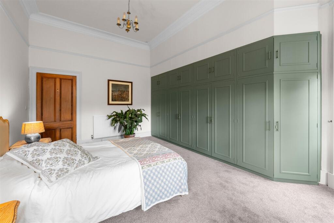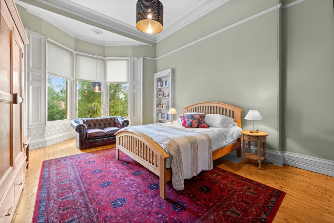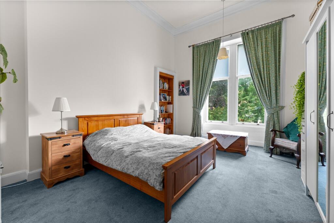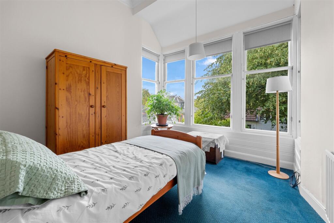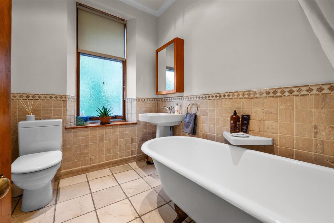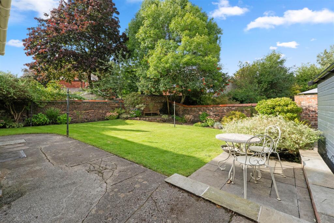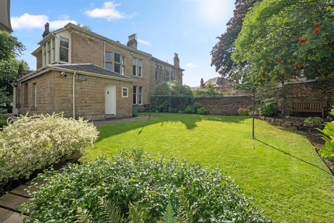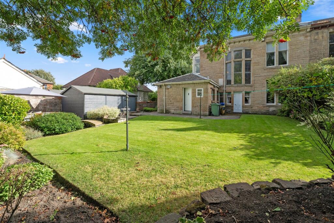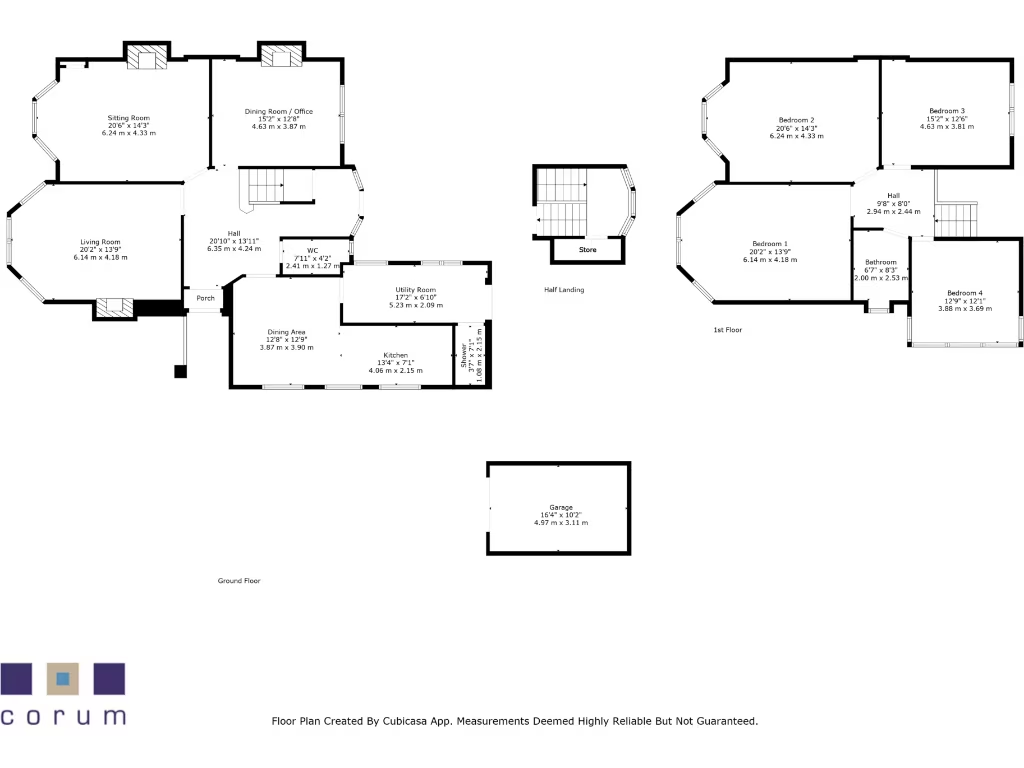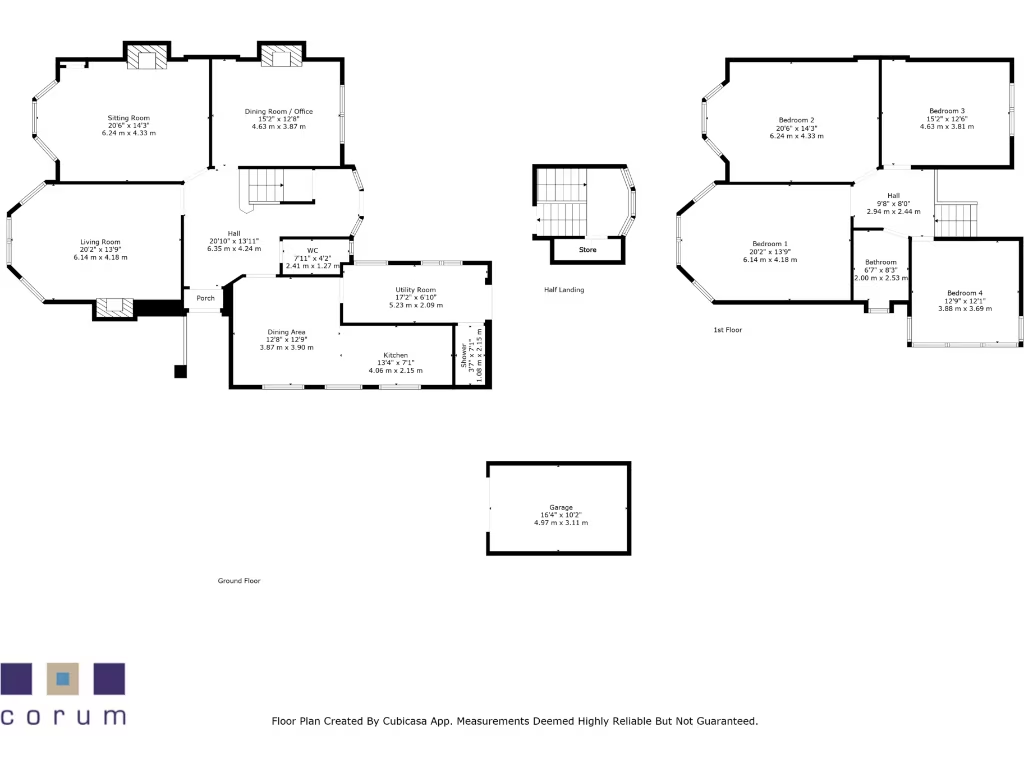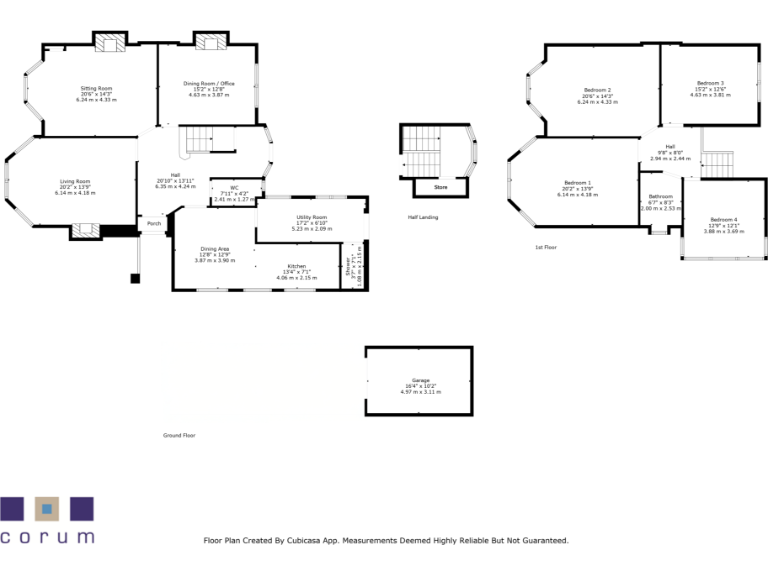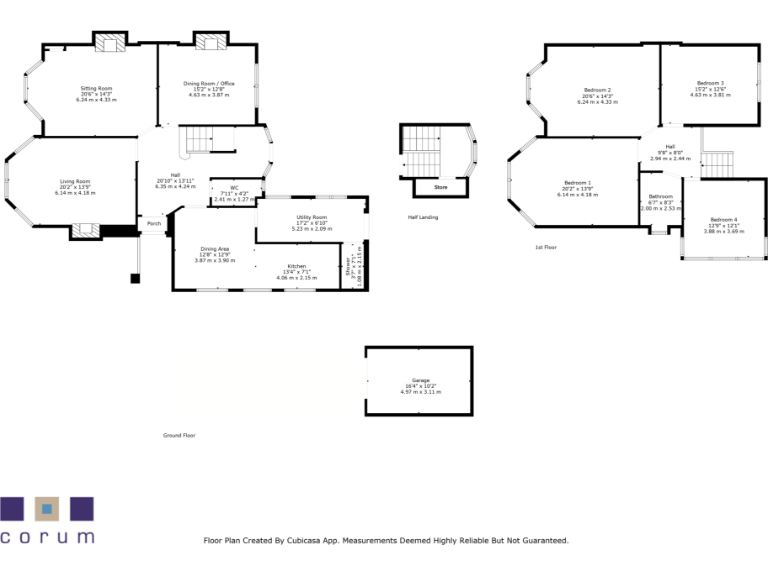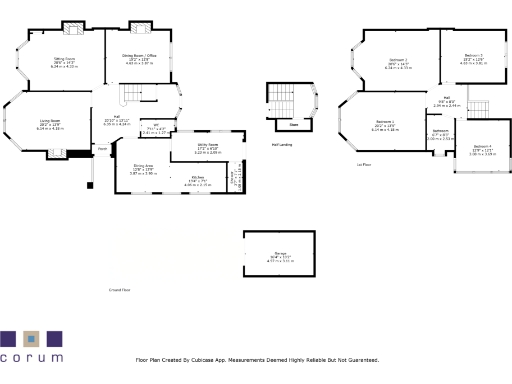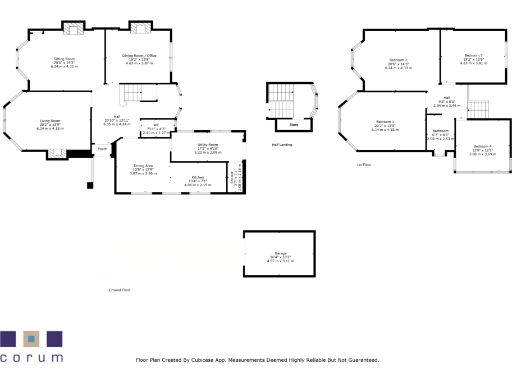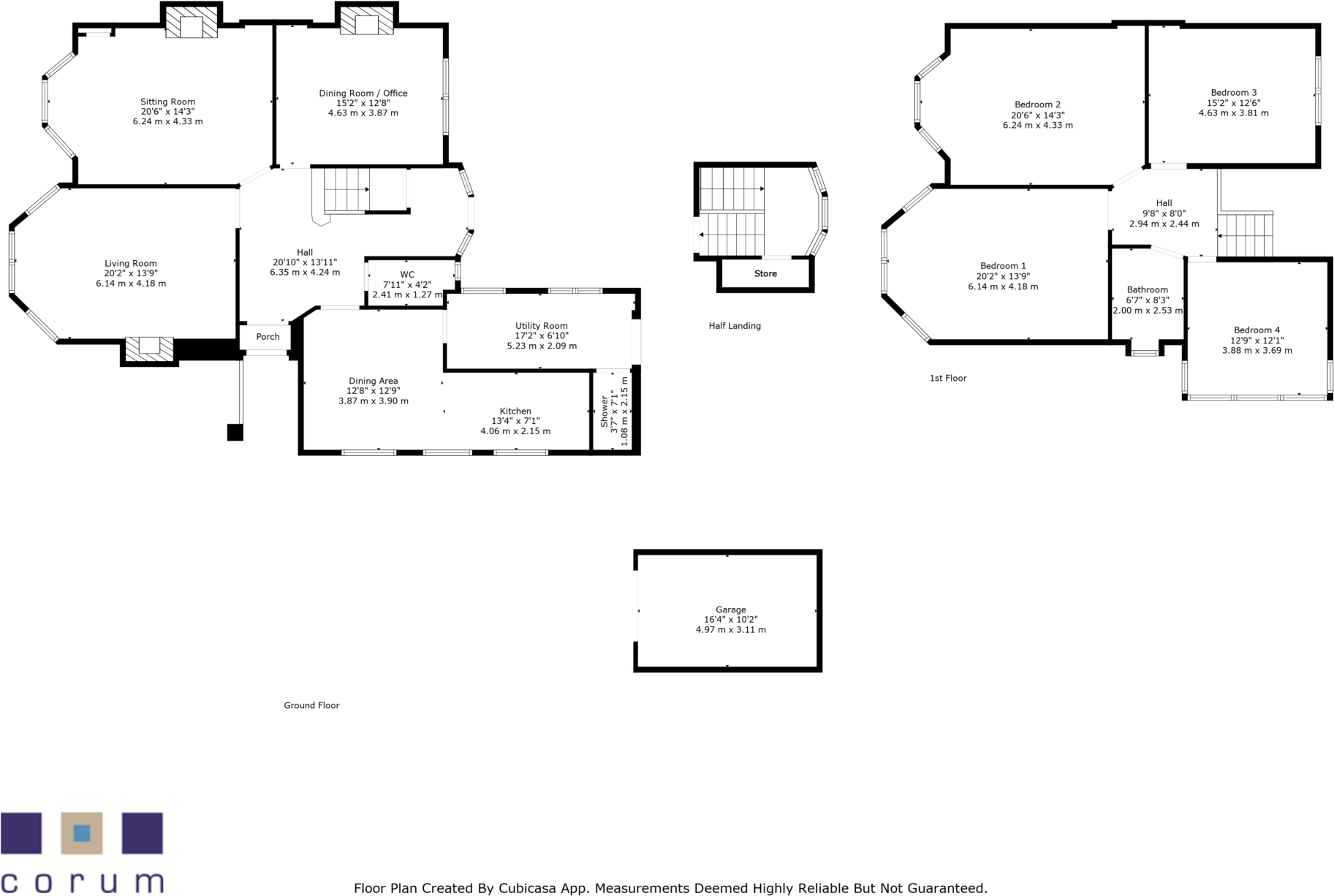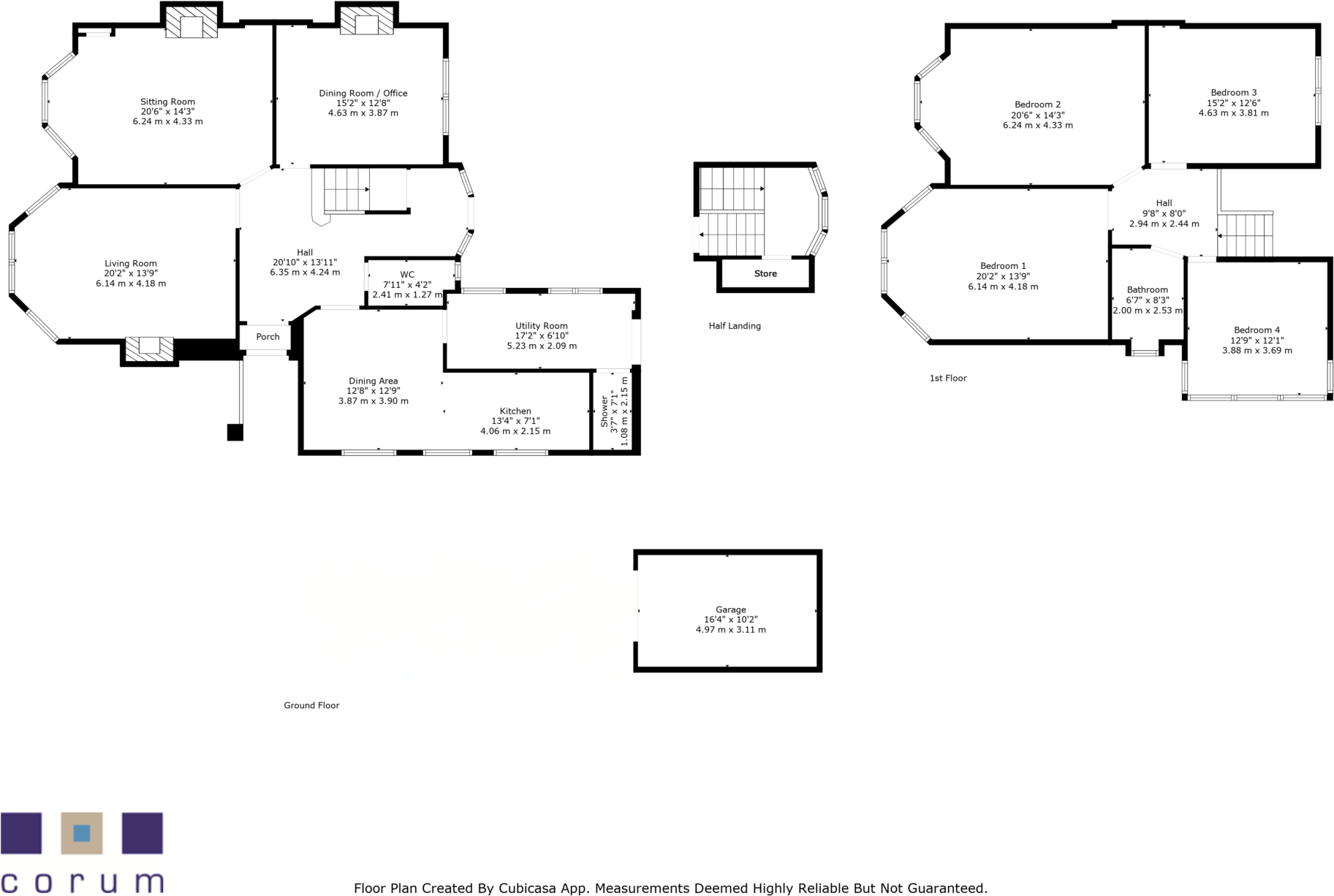Summary - 220, TITWOOD ROAD G41 4BQ
4 bed 2 bath Semi-Detached
Large character home with big garden, garage and scope to personalise.
Large 2,572 sqft home with four generous double bedrooms
High ceilings, stained glass, moulded plasterwork and original balustrade
Bespoke John Lewis dining kitchen and separate utility with shower room
Level, established rear garden and detached garage with driveway parking
Partial attic flooring; further loft conversion would need work and consent
Several windows upgraded to timber-cased double glazing; others may remain single-glazed
Worcester Bosch gas central heating; modern boiler in utility room
Located in a very deprived area; council tax described as quite expensive
This substantial late‑Victorian semi-detached home offers generous family accommodation across two floors, with high ceilings, large rooms and four double bedrooms. Period details — moulded woodwork, stained glass, original balustrade and multiple fireplaces — give the house strong character while contemporary upgrades such as bespoke John Lewis kitchen fittings and some timber‑cased double glazing provide everyday comfort.
The plot is a standout: level, established gardens, gravel driveway through twin gate piers and a detached garage offer excellent outdoor and parking space for an urban location. Practical additions include a utility with shower room, a Worcester Bosch gas boiler and multiple fitted storage cupboards.
Buyers should note this is a substantial older home in a very deprived area; council tax is described as quite expensive. The attic is only partially floored and several windows have been upgraded but other units may remain single glazed — further modernisation and ongoing maintenance should be expected with a house of this age.
This property will suit families seeking spacious period living close to parks and transport links, or buyers looking to create a multi-room home with potential to update and personalise. No flood risk is recorded and digital connectivity is strong with fast broadband and excellent mobile signal.
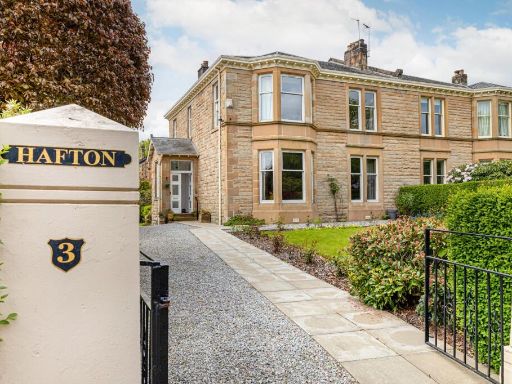 4 bedroom semi-detached house for sale in Dalziel Drive, Pollokshields, Glasgow, G41 — £725,000 • 4 bed • 2 bath • 2575 ft²
4 bedroom semi-detached house for sale in Dalziel Drive, Pollokshields, Glasgow, G41 — £725,000 • 4 bed • 2 bath • 2575 ft²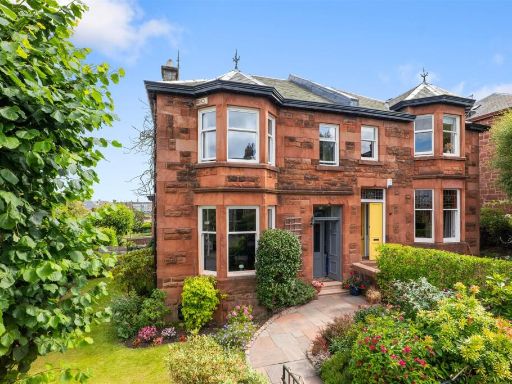 4 bedroom semi-detached house for sale in 26 Midlothian Drive, Waverley Park, G41 3QX, G41 — £525,000 • 4 bed • 2 bath • 1668 ft²
4 bedroom semi-detached house for sale in 26 Midlothian Drive, Waverley Park, G41 3QX, G41 — £525,000 • 4 bed • 2 bath • 1668 ft²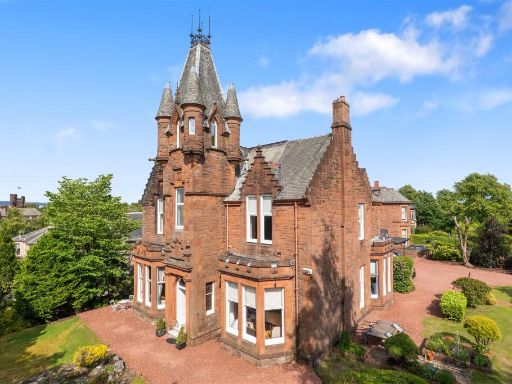 4 bedroom apartment for sale in 17 Sherbrooke Avenue, Pollokshields, G41 4JR, G41 — £595,000 • 4 bed • 2 bath • 2561 ft²
4 bedroom apartment for sale in 17 Sherbrooke Avenue, Pollokshields, G41 4JR, G41 — £595,000 • 4 bed • 2 bath • 2561 ft²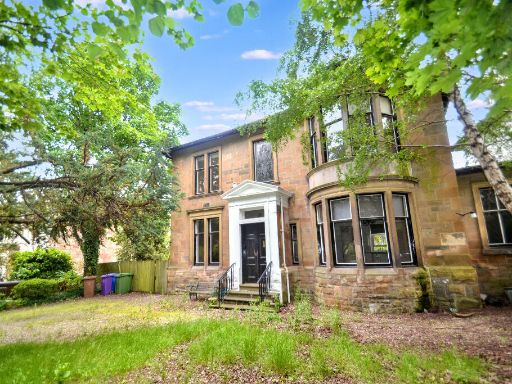 5 bedroom link detached house for sale in Langholm, 19 Newark Drive, Pollokshields, Glasgow, G41 4QB, G41 — £660,000 • 5 bed • 2 bath • 2258 ft²
5 bedroom link detached house for sale in Langholm, 19 Newark Drive, Pollokshields, Glasgow, G41 4QB, G41 — £660,000 • 5 bed • 2 bath • 2258 ft²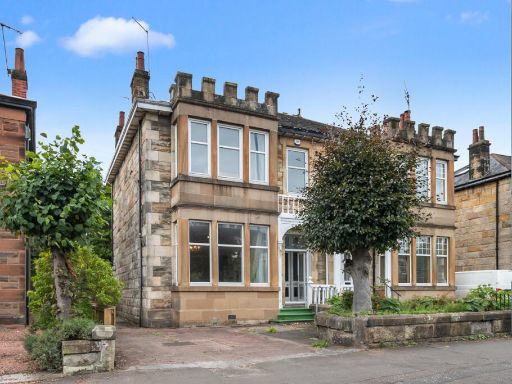 4 bedroom semi-detached house for sale in Kings Park Avenue, Glasgow, G44 — £350,000 • 4 bed • 2 bath • 2120 ft²
4 bedroom semi-detached house for sale in Kings Park Avenue, Glasgow, G44 — £350,000 • 4 bed • 2 bath • 2120 ft²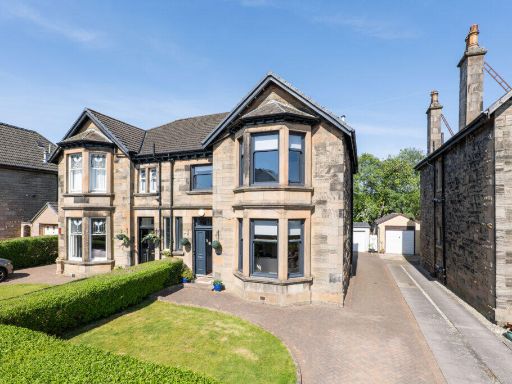 4 bedroom semi-detached house for sale in 20 Colston Drive, Bishopbriggs, G64 2AZ, G64 — £450,000 • 4 bed • 3 bath • 1722 ft²
4 bedroom semi-detached house for sale in 20 Colston Drive, Bishopbriggs, G64 2AZ, G64 — £450,000 • 4 bed • 3 bath • 1722 ft²