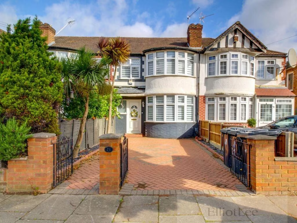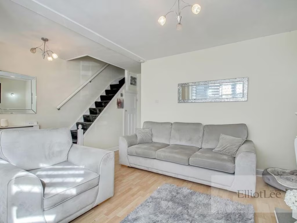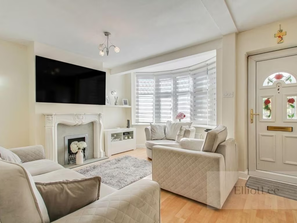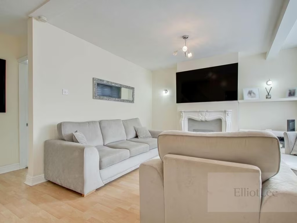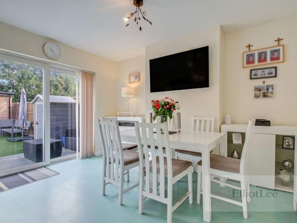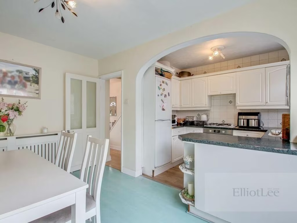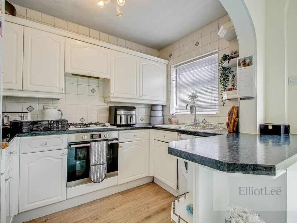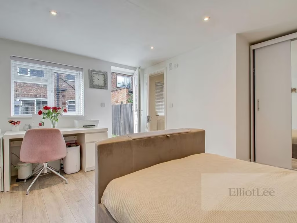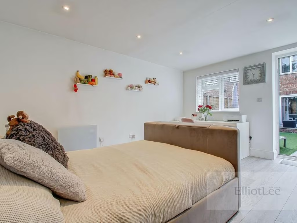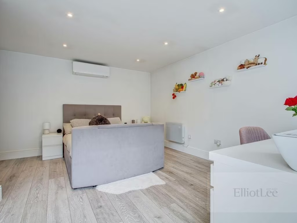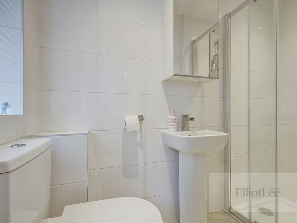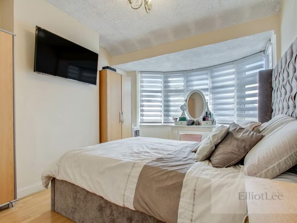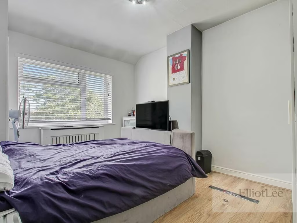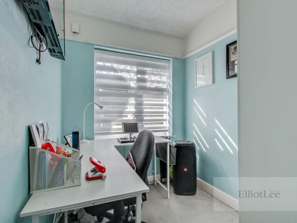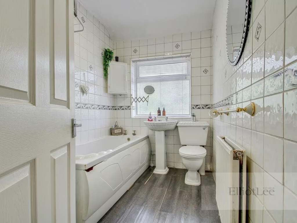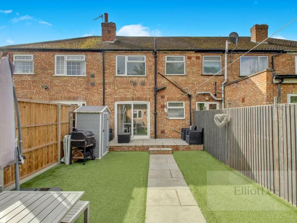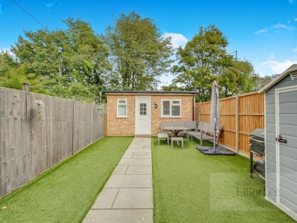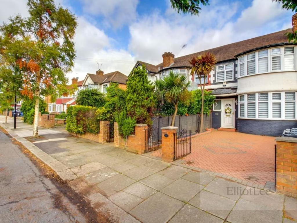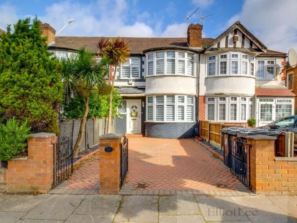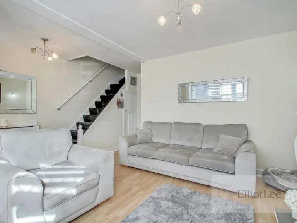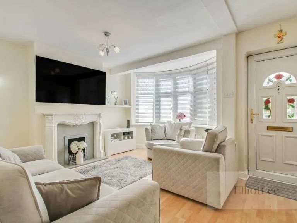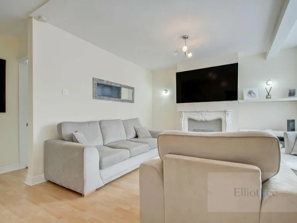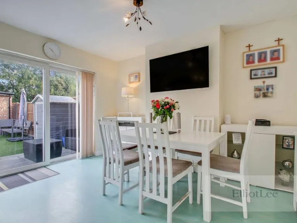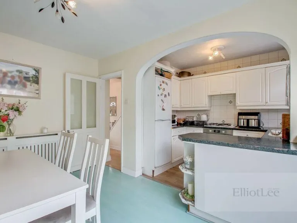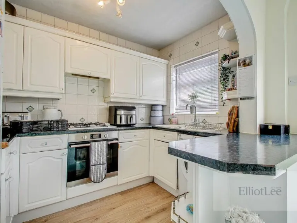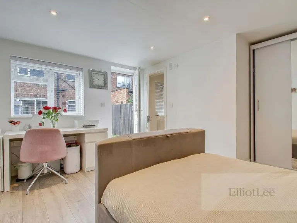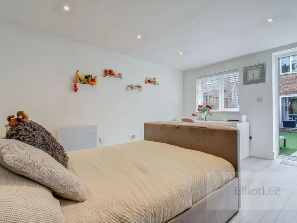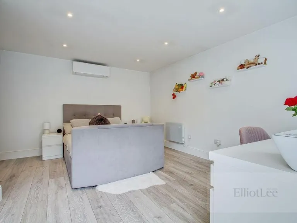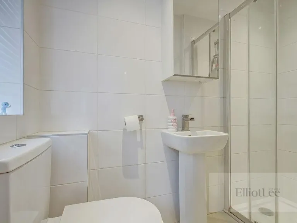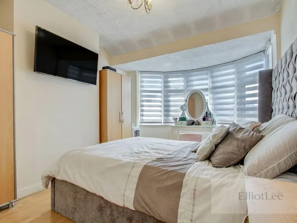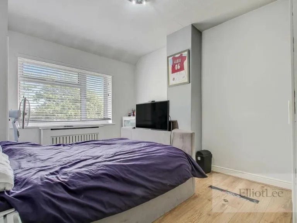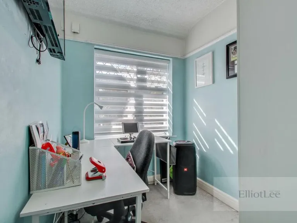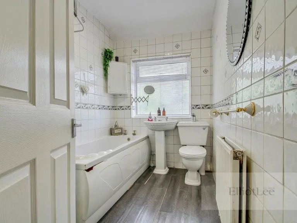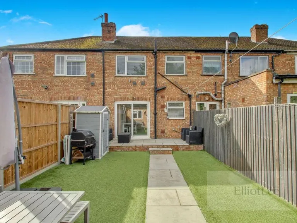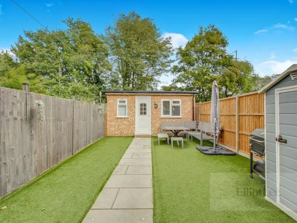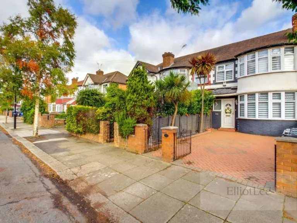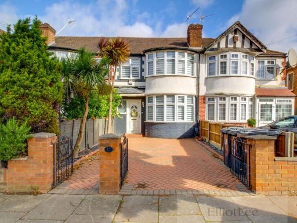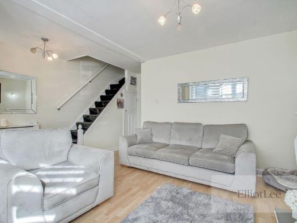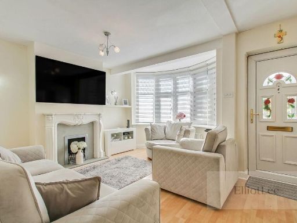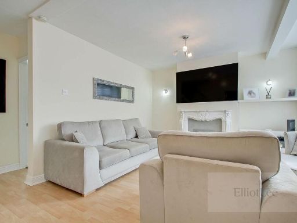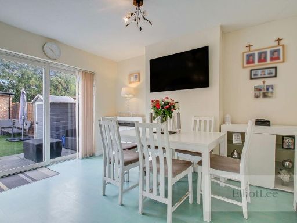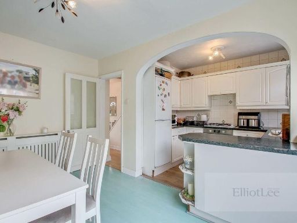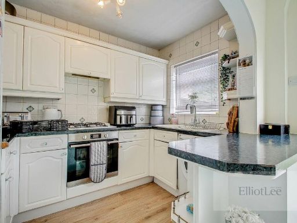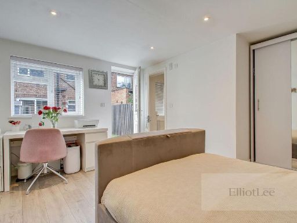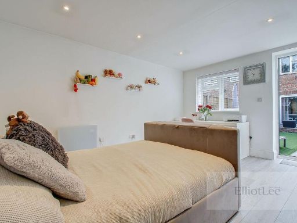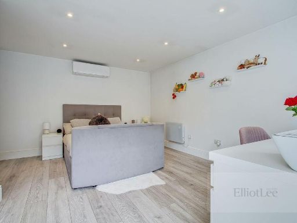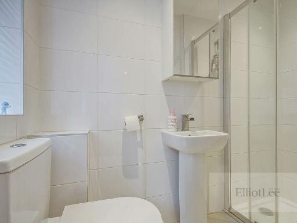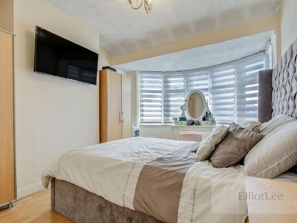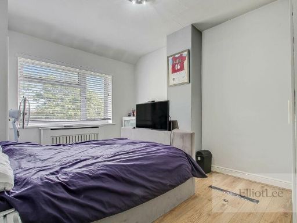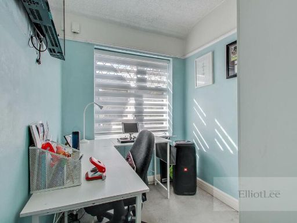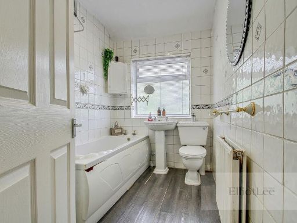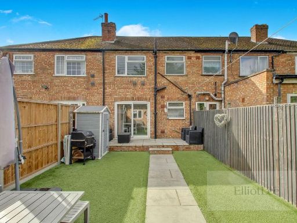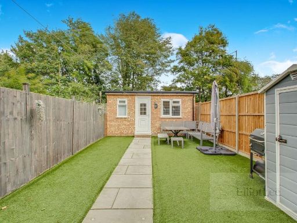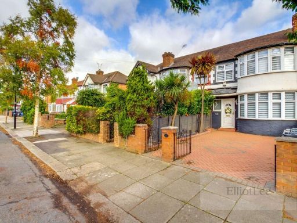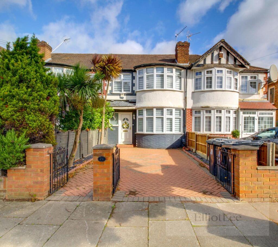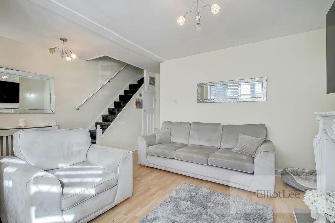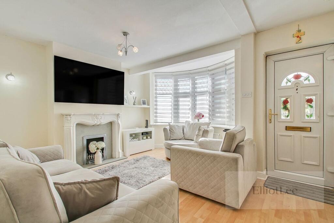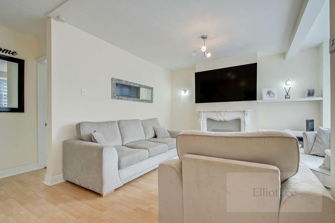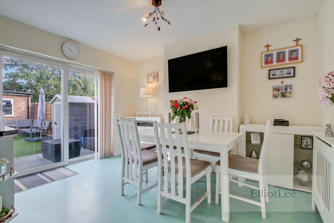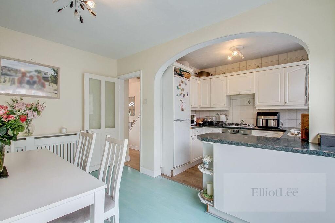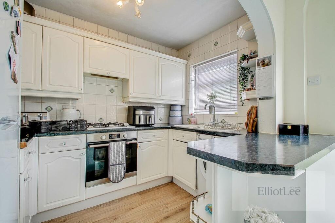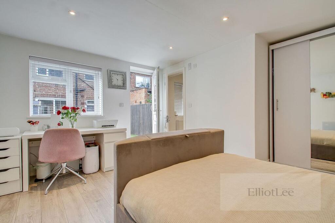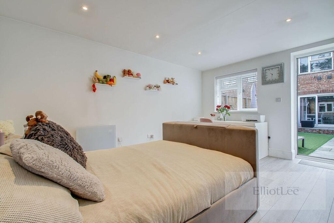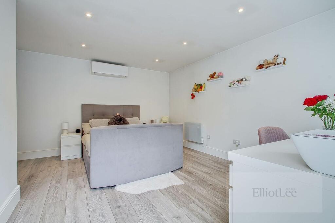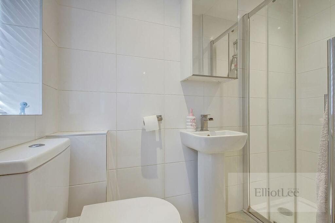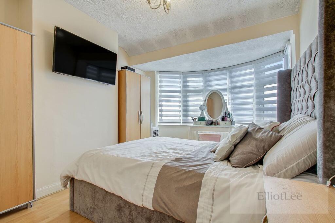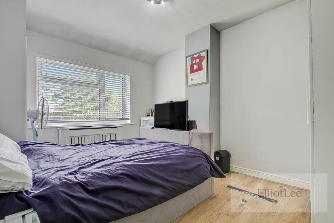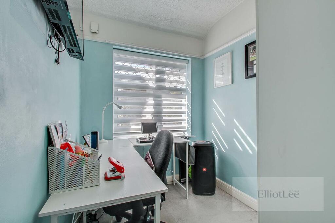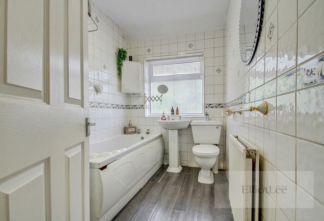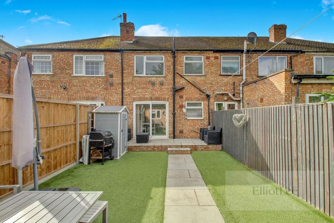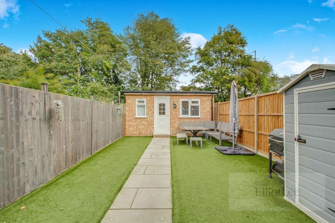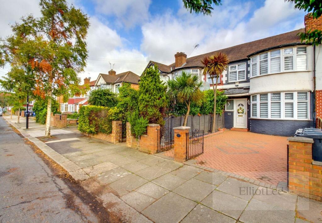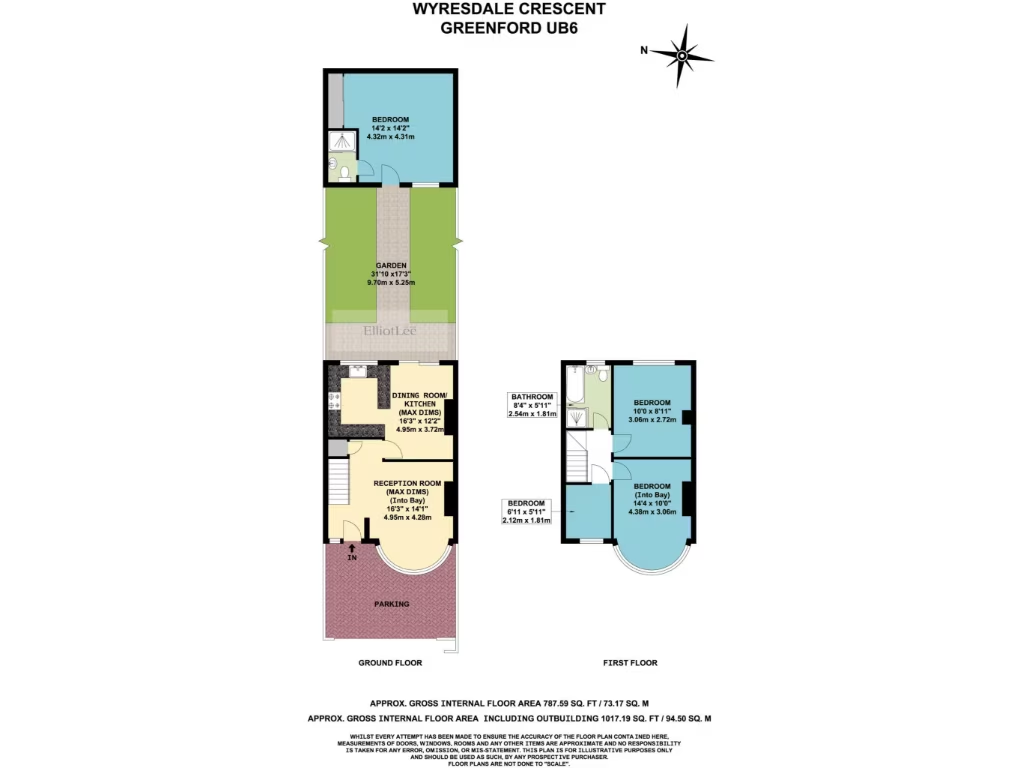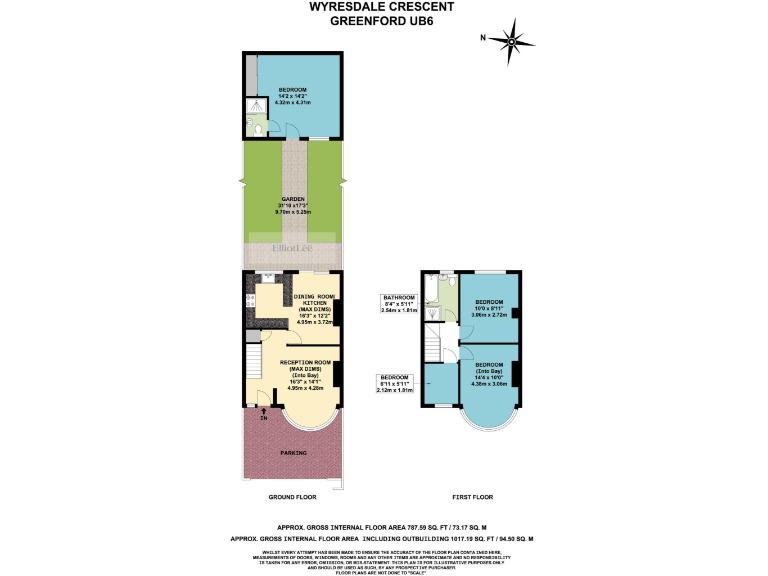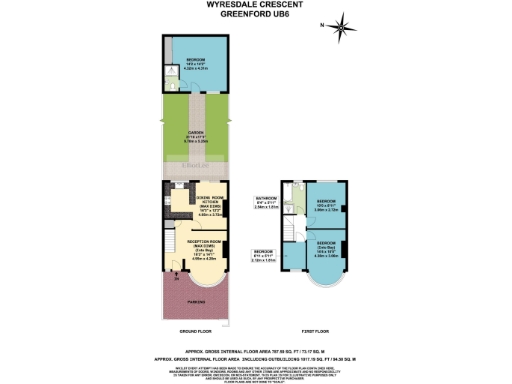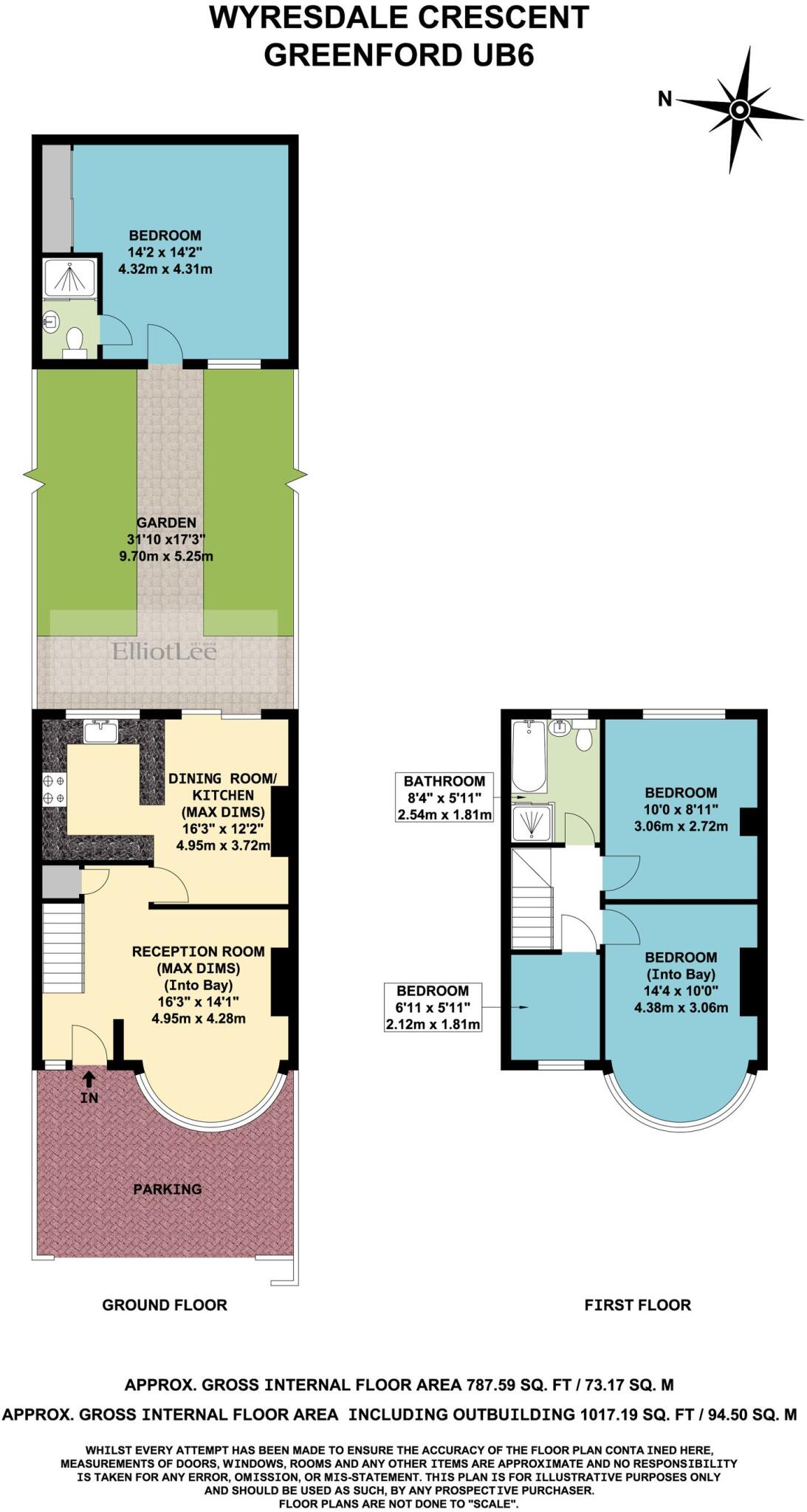Summary - 21 WYRESDALE CRESCENT PERIVALE GREENFORD UB6 8TQ
3 bed 2 bath Terraced
Compact three-bed terrace with bay windows, garden outbuilding and driveway — close to stations and top schools.
Three bedrooms and two modern bathrooms in 787 sq ft
Open-plan kitchen and dining with sliding doors to garden
Bright reception room with classic bay window
Private front and rear gardens plus brick outbuilding
Paved driveway with secure gated off-street parking
Freehold with EPC C; mains gas boiler and radiators
Small overall footprint; limited internal living space
Solid brick walls (likely uninsulated); consider energy upgrades
Light-filled and practical, this three-bedroom terraced house in Wyresdale Crescent blends period character with updated fittings across 787 sq ft. The bright reception room with classic bay windows and an open-plan kitchen/dining area make daily living and entertaining easy. A private rear garden with a brick outbuilding adds flexible space for a home office or workshop. The property is freehold and has an EPC C rating.
Families and first-time buyers will appreciate proximity to highly rated schools including Selborne Primary and William Perkin Church of England High School, plus easy commutes via Perivale and Greenford stations. Off-street parking and a gated driveway add convenience in this busy suburban location. Broadband and mobile signal are strong.
Be candid about the work and context: the house is a small overall size and the original solid brick walls likely lack cavity insulation. The neighbourhood records higher-than-average crime levels, and some buyers may want to budget for energy-efficiency improvements or cosmetic updates despite the modern kitchen and bathrooms. Planning for any extension would require the usual permissions.
At £599,950 this mid-terrace offers sensible space, period detail and outside utility in a well-connected part of UB6. It suits buyers seeking a compact family home with scope to improve thermal performance and personalise finishes.
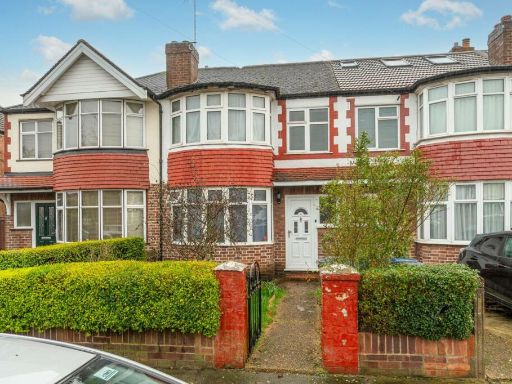 3 bedroom terraced house for sale in Barmouth Avenue, Perivale, Greenford, UB6 — £600,000 • 3 bed • 2 bath • 1173 ft²
3 bedroom terraced house for sale in Barmouth Avenue, Perivale, Greenford, UB6 — £600,000 • 3 bed • 2 bath • 1173 ft²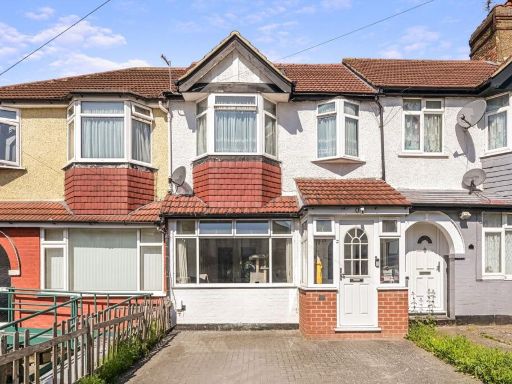 3 bedroom terraced house for sale in Lynmouth Gardens, Ealing, UB6 — £630,000 • 3 bed • 2 bath • 996 ft²
3 bedroom terraced house for sale in Lynmouth Gardens, Ealing, UB6 — £630,000 • 3 bed • 2 bath • 996 ft²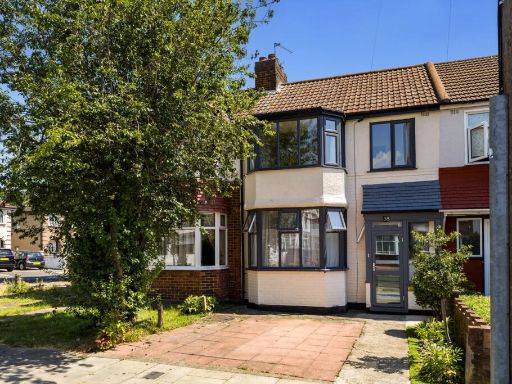 3 bedroom terraced house for sale in Rydal Crescent, Perivale, Greenford, UB6 — £500,000 • 3 bed • 2 bath • 1255 ft²
3 bedroom terraced house for sale in Rydal Crescent, Perivale, Greenford, UB6 — £500,000 • 3 bed • 2 bath • 1255 ft²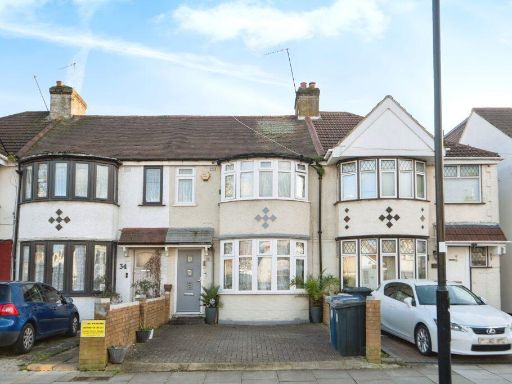 3 bedroom terraced house for sale in Dawlish Avenue, Greenford, UB6 8AF, UB6 — £518,000 • 3 bed • 1 bath • 629 ft²
3 bedroom terraced house for sale in Dawlish Avenue, Greenford, UB6 8AF, UB6 — £518,000 • 3 bed • 1 bath • 629 ft²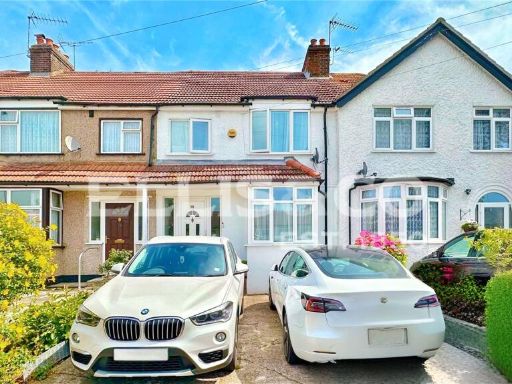 3 bedroom terraced house for sale in Bridgewater Road, Wembley, HA0 — £625,000 • 3 bed • 2 bath • 1001 ft²
3 bedroom terraced house for sale in Bridgewater Road, Wembley, HA0 — £625,000 • 3 bed • 2 bath • 1001 ft²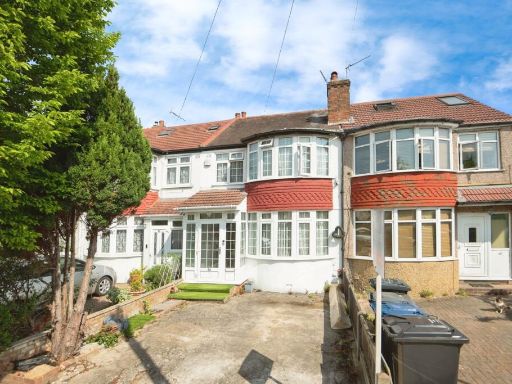 3 bedroom terraced house for sale in Tees Avenue, Perivale, Greenford, UB6 — £595,000 • 3 bed • 2 bath • 1281 ft²
3 bedroom terraced house for sale in Tees Avenue, Perivale, Greenford, UB6 — £595,000 • 3 bed • 2 bath • 1281 ft²