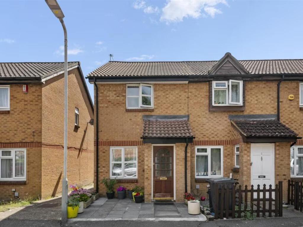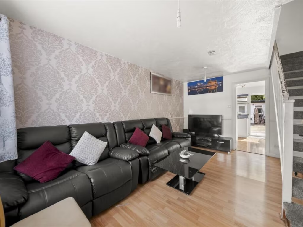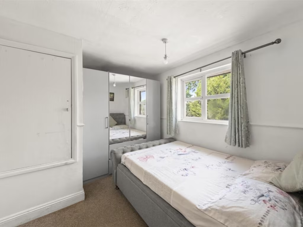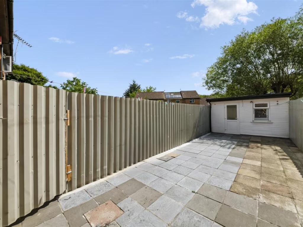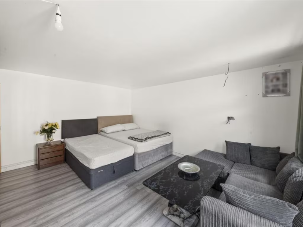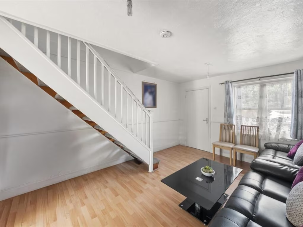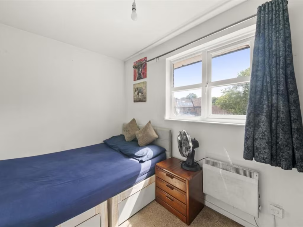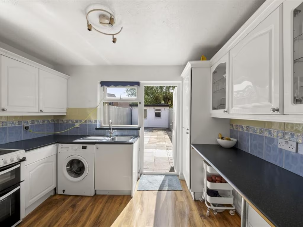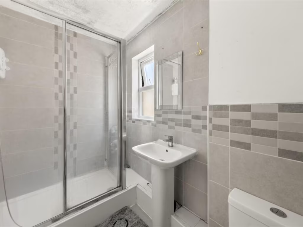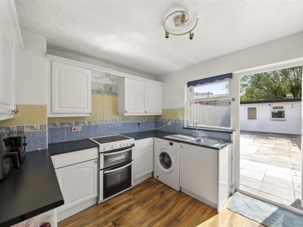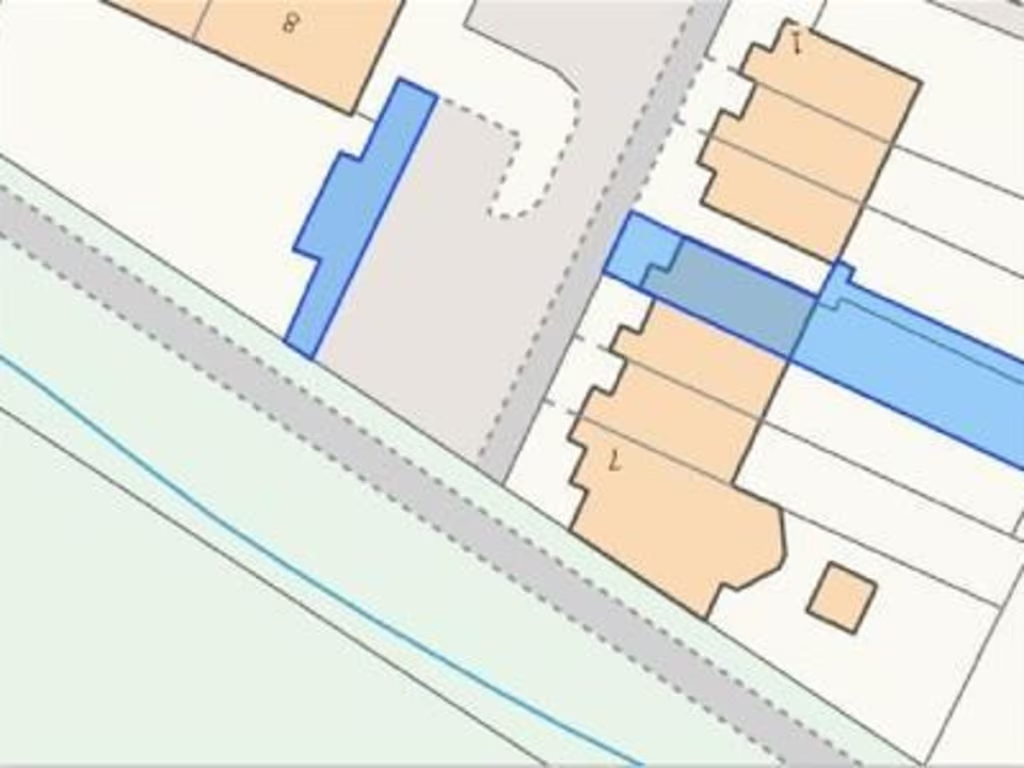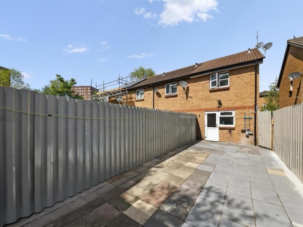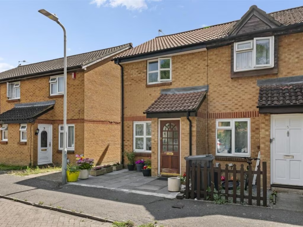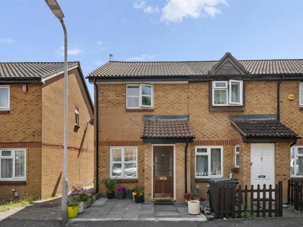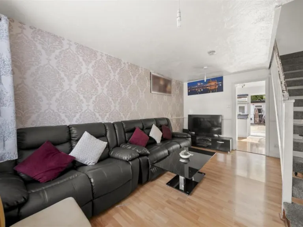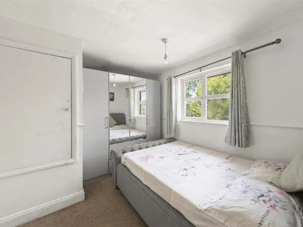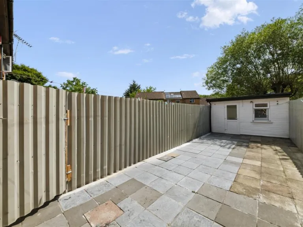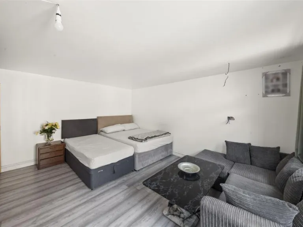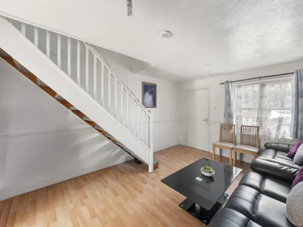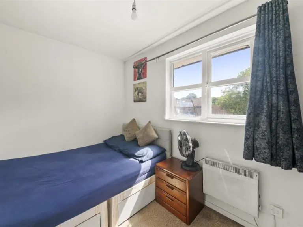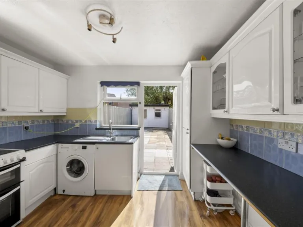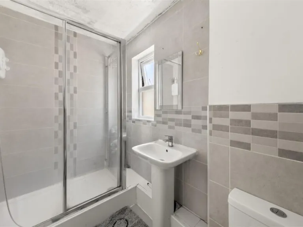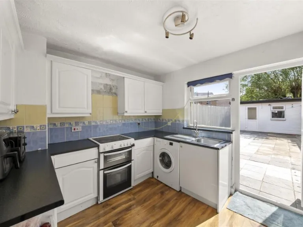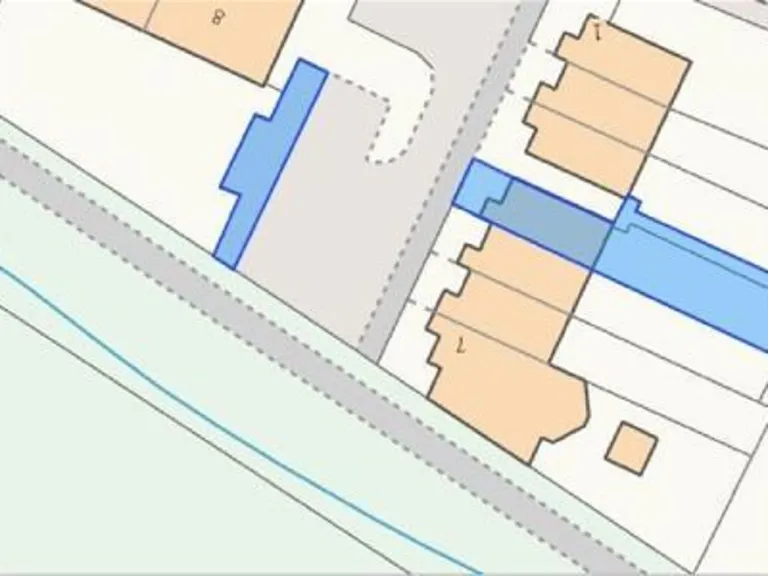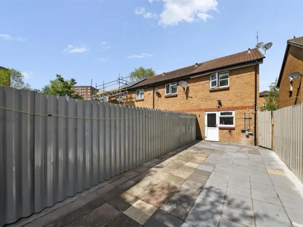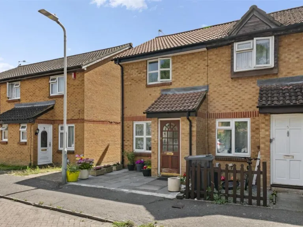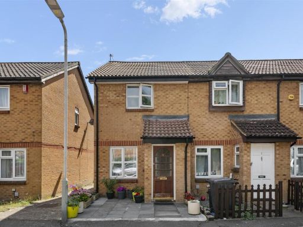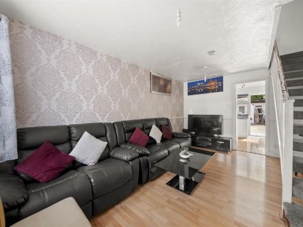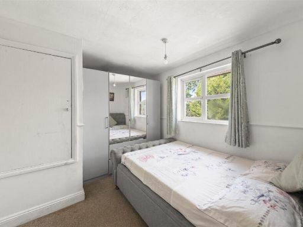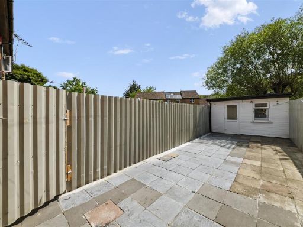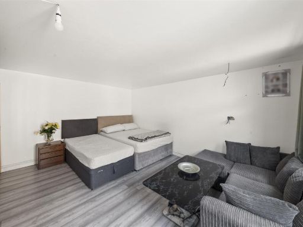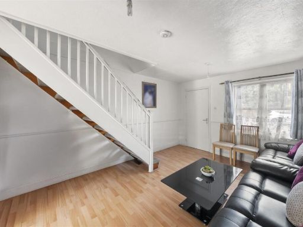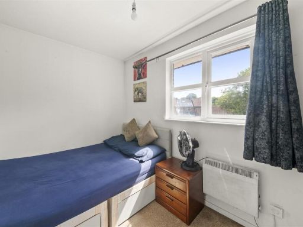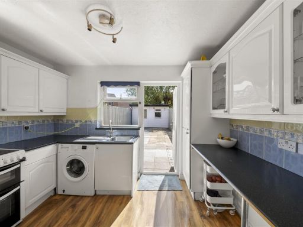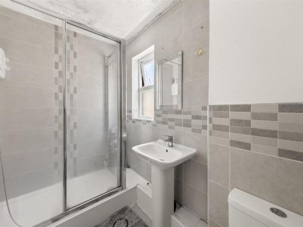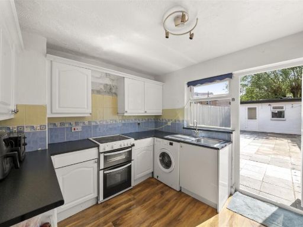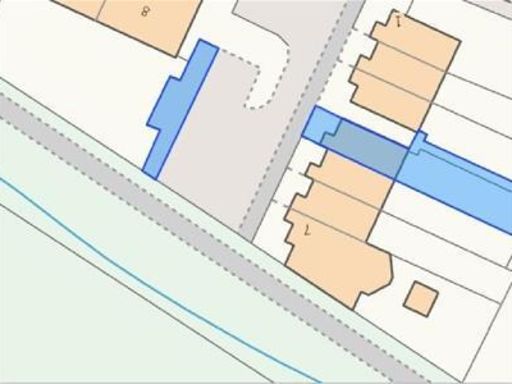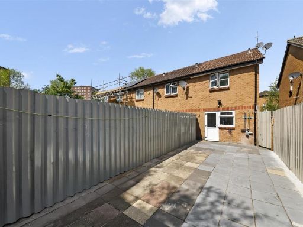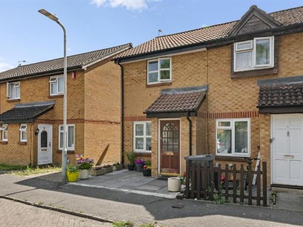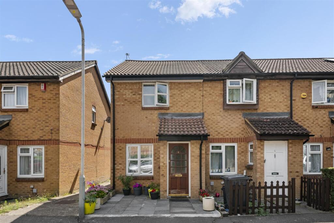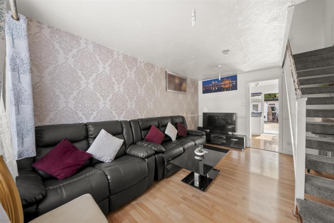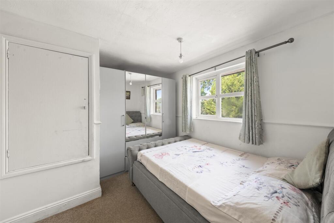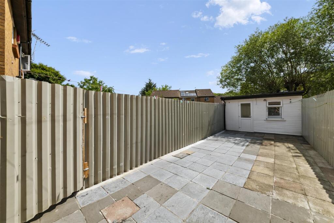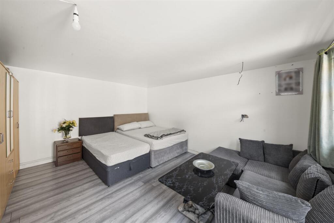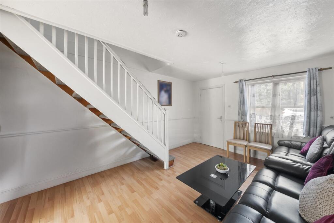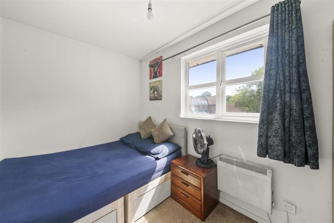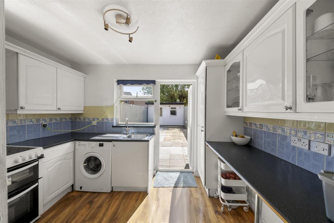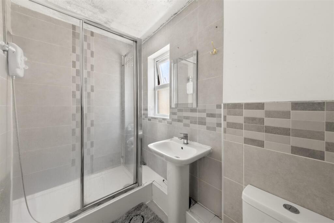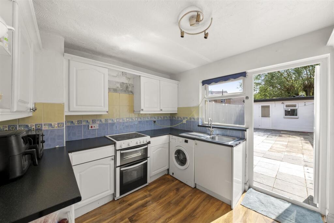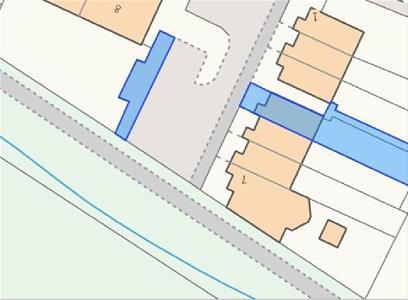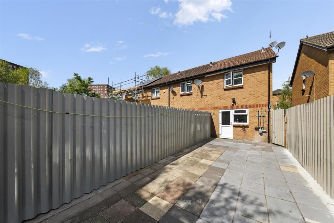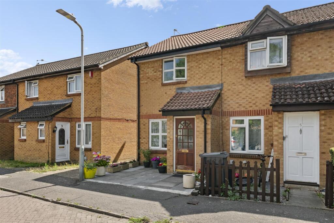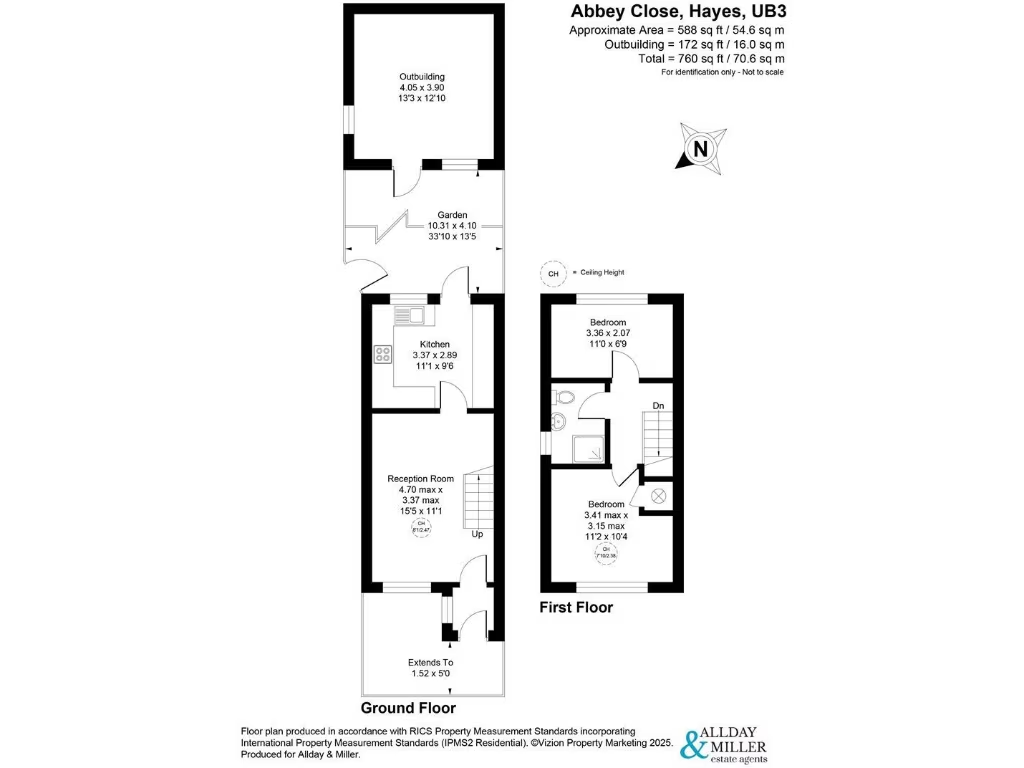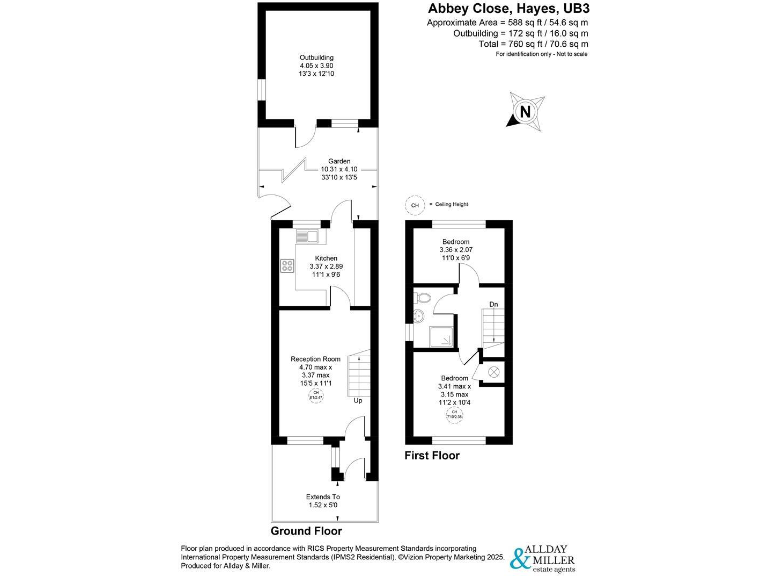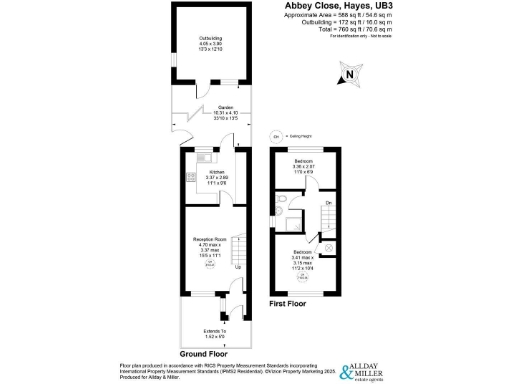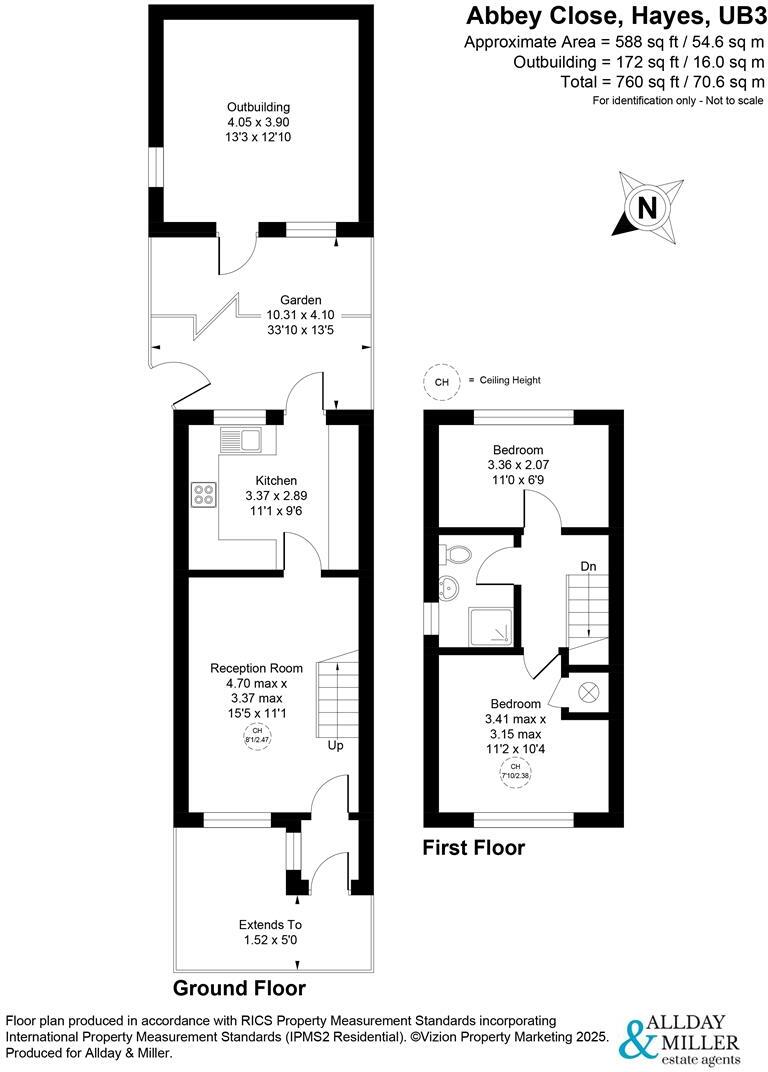Summary - 4 Abbey Close UB3 3PJ
3 bed 1 bath End of Terrace
Family-friendly cul-de-sac home with garden, parking and strong transport links.
Three bedrooms with bright reception room
Private rear garden with outbuilding (home office potential)
Allocated off-street parking for two cars
Freehold; about 760 sq ft; built 1983–1990
Potential to extend, subject to planning permission
Electric room heaters only — no central gas heating
Older double glazing (installed before 2002) may be less efficient
Located in an area with very high crime and high deprivation
A well-laid-out three-bedroom end-of-terrace home located in a quiet cul-de-sac, offered as a freehold with over 760 sq ft of living space. The ground-floor reception room is bright and connects to a fitted kitchen with direct access to a private rear garden that includes an outbuilding suitable for a home office or storage.
Practical features include allocated off-street parking for two cars and good local transport links, including easy access to Hayes and Harlington station and the Elizabeth line. There is realistic potential to extend (subject to planning permission), offering scope to increase living space and long-term value.
Buyers should note material negatives: heating is by electric room heaters (no central gas boiler), double glazing appears to pre-date 2002 and may be less efficient, and the plot is relatively small. The property sits in an area with very high recorded crime and significant local deprivation, which will be important for buyers to consider alongside price and commute benefits.
This home will suit young families or first-time buyers seeking a tidy, move-in-ready property with immediate outdoor space and parking, and those prepared to invest in heating improvements or modest upgrades to realise further potential.
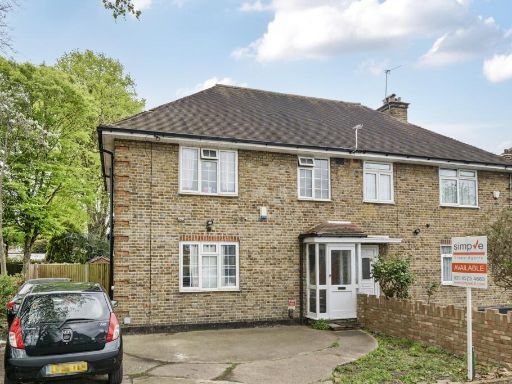 3 bedroom semi-detached house for sale in Central Avenue, Hayes, UB3 — £625,000 • 3 bed • 2 bath • 1216 ft²
3 bedroom semi-detached house for sale in Central Avenue, Hayes, UB3 — £625,000 • 3 bed • 2 bath • 1216 ft²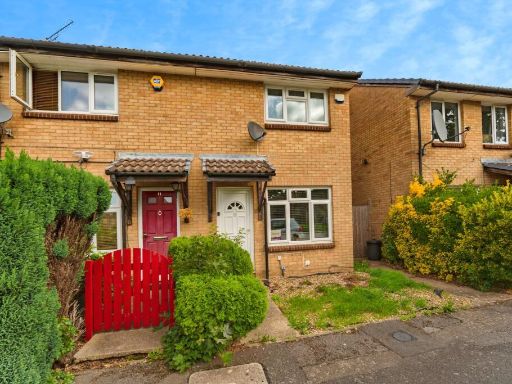 2 bedroom semi-detached house for sale in Alba Close, Hayes, UB4 — £425,000 • 2 bed • 1 bath • 630 ft²
2 bedroom semi-detached house for sale in Alba Close, Hayes, UB4 — £425,000 • 2 bed • 1 bath • 630 ft²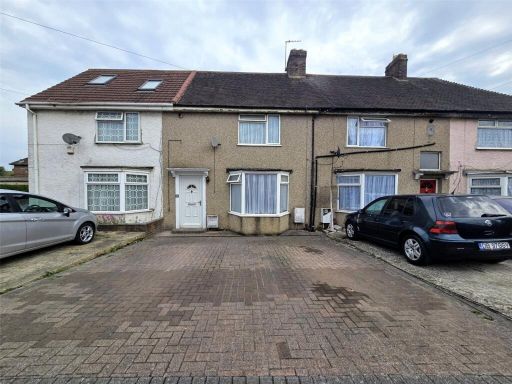 3 bedroom terraced house for sale in Halsway, Hayes, Greater London, UB3 — £470,000 • 3 bed • 1 bath • 736 ft²
3 bedroom terraced house for sale in Halsway, Hayes, Greater London, UB3 — £470,000 • 3 bed • 1 bath • 736 ft²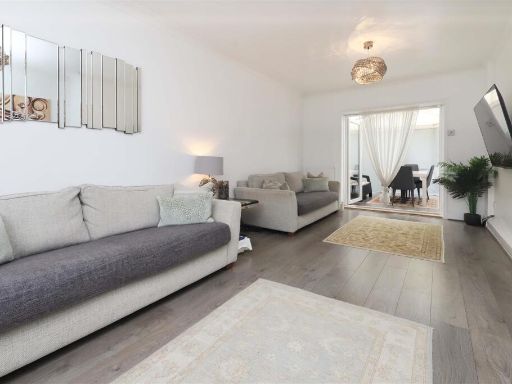 3 bedroom semi-detached house for sale in Commonwealth Avenue, Hayes, UB3 — £550,000 • 3 bed • 1 bath • 888 ft²
3 bedroom semi-detached house for sale in Commonwealth Avenue, Hayes, UB3 — £550,000 • 3 bed • 1 bath • 888 ft²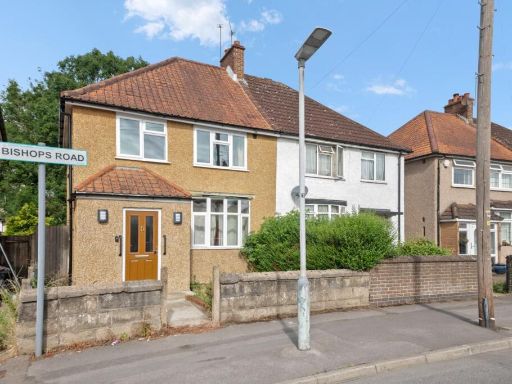 3 bedroom semi-detached house for sale in Bishops Road, Hayes, , UB3 2TD, UB3 — £475,000 • 3 bed • 1 bath • 854 ft²
3 bedroom semi-detached house for sale in Bishops Road, Hayes, , UB3 2TD, UB3 — £475,000 • 3 bed • 1 bath • 854 ft²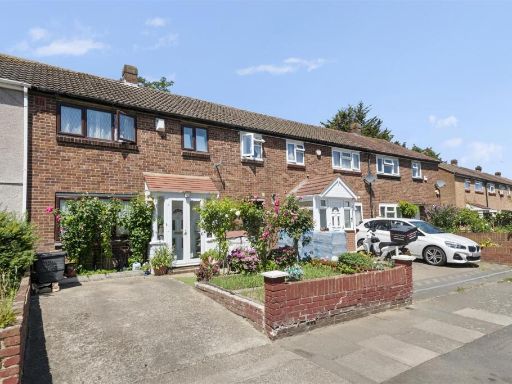 3 bedroom house for sale in Larch Crescent, Hayes, UB4 — £485,000 • 3 bed • 1 bath • 880 ft²
3 bedroom house for sale in Larch Crescent, Hayes, UB4 — £485,000 • 3 bed • 1 bath • 880 ft²