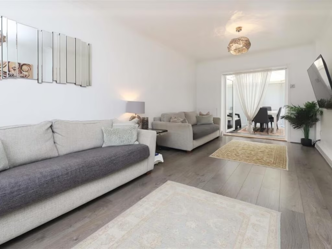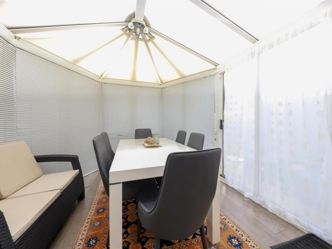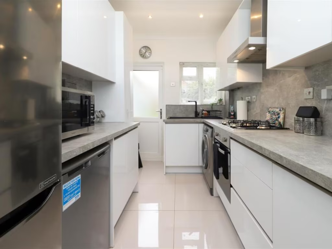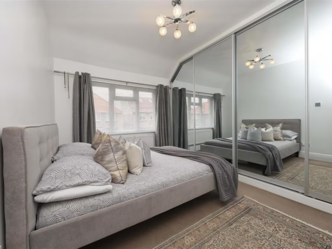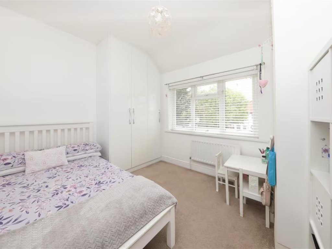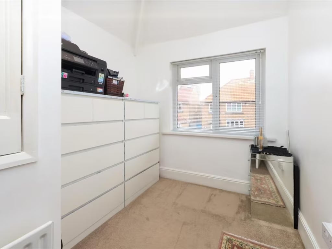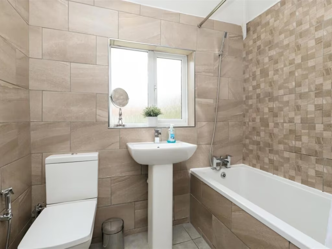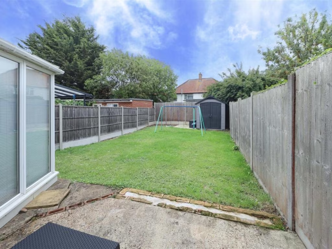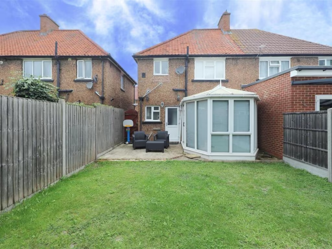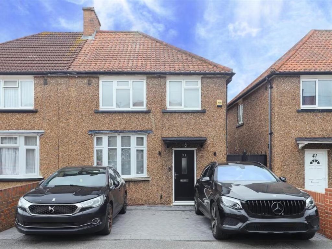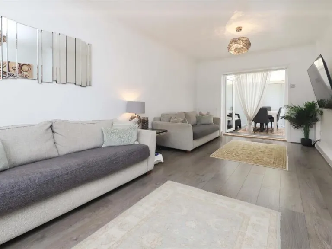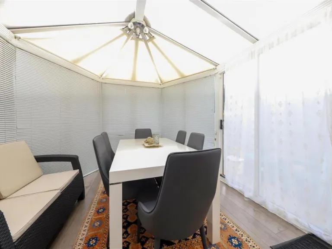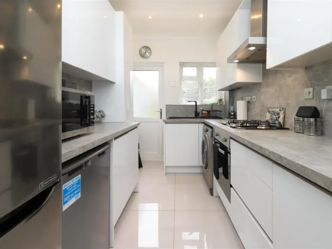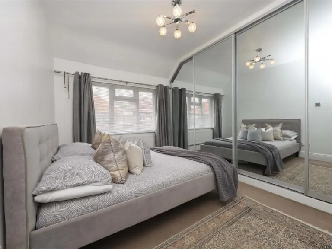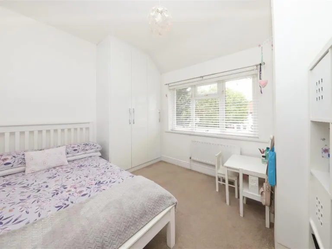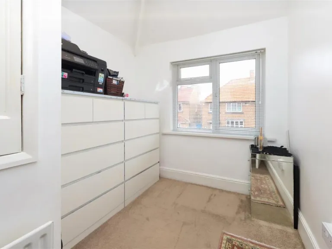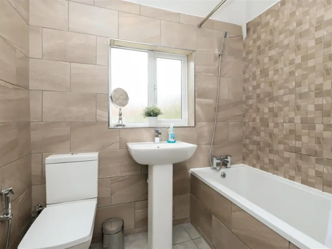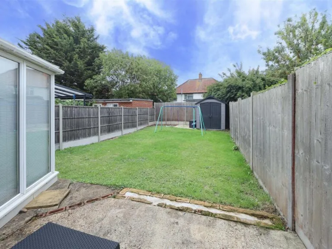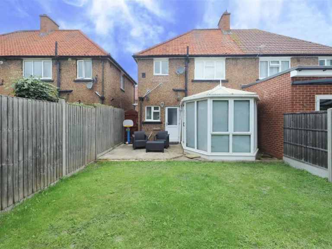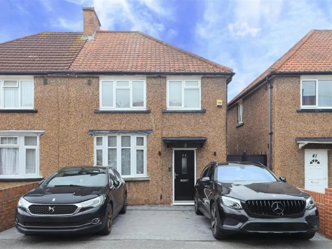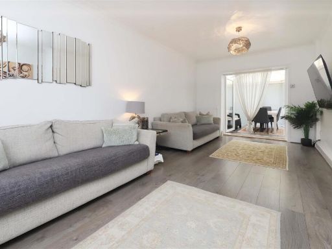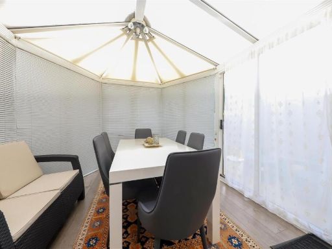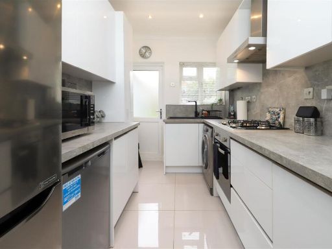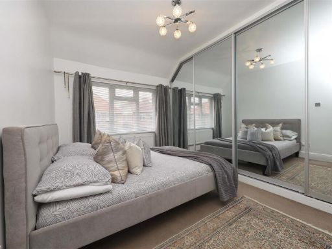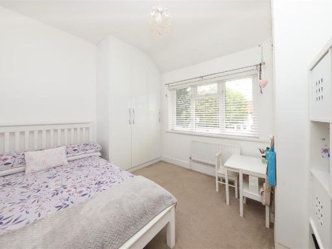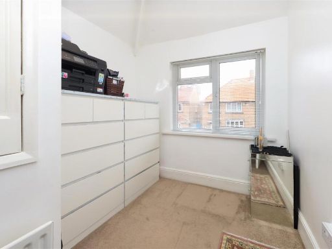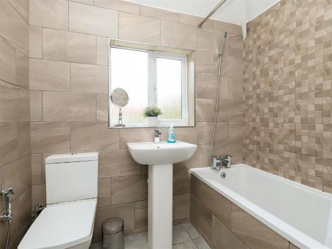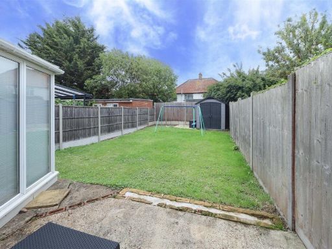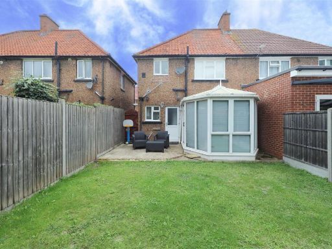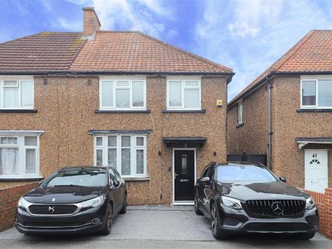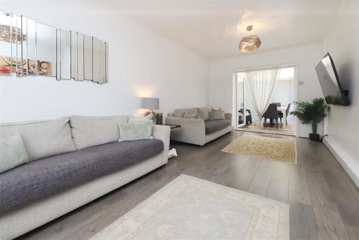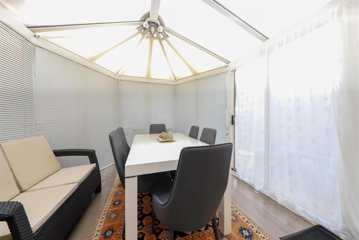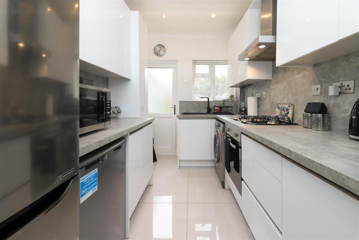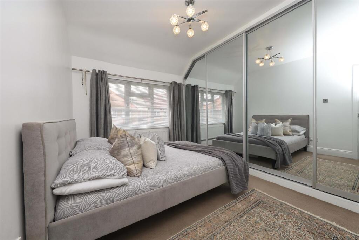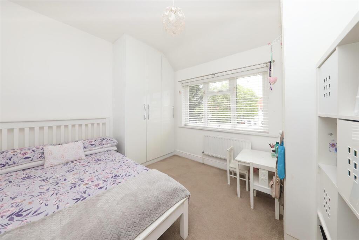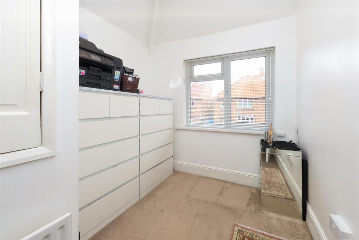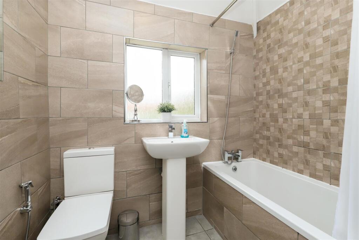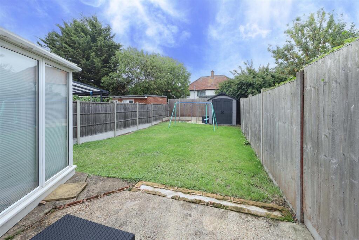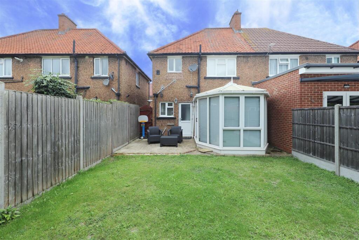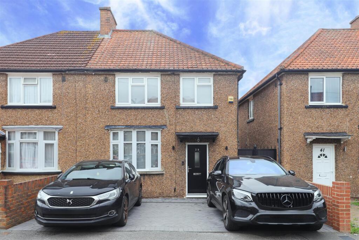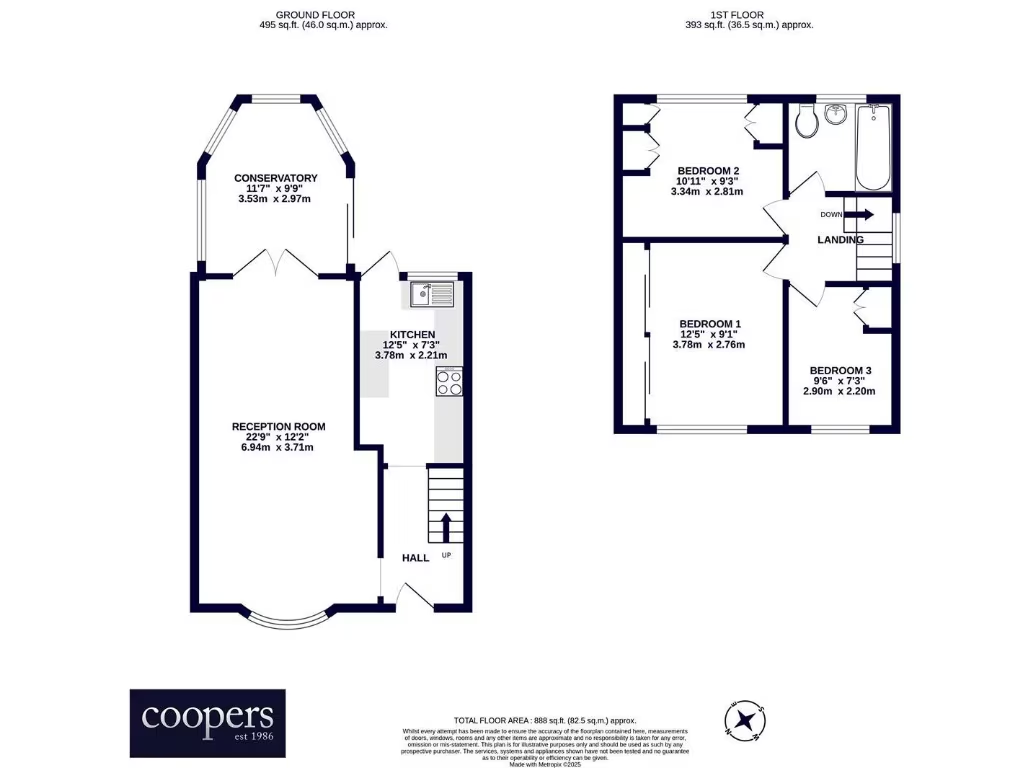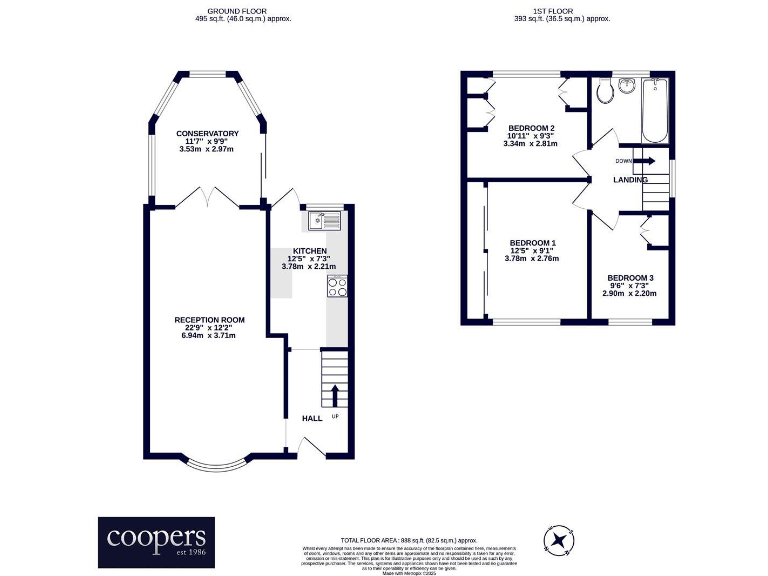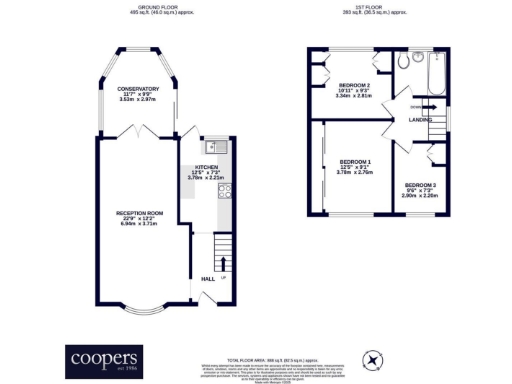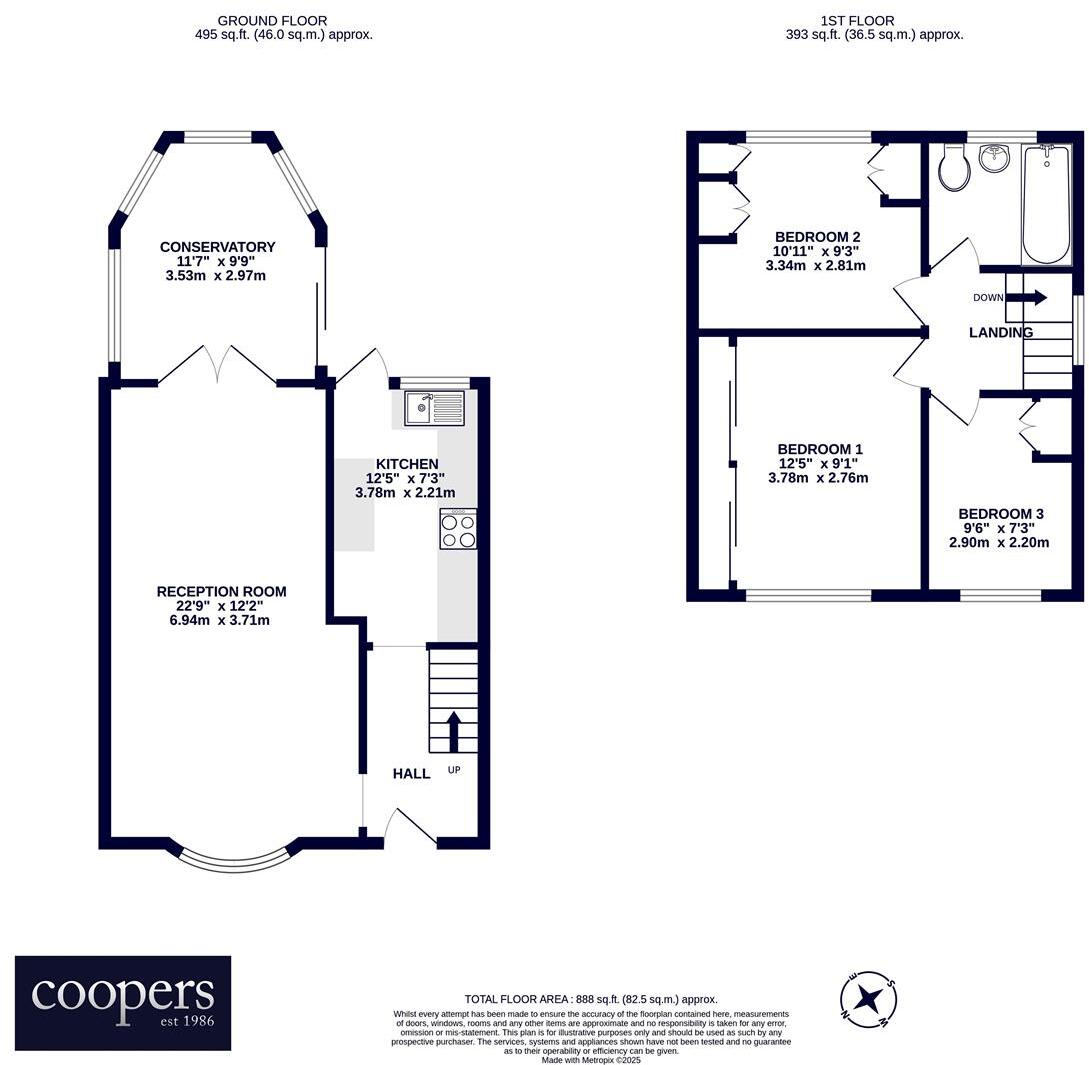Summary - 39 COMMONWEALTH AVENUE HAYES UB3 2PN
3 bed 1 bath Semi-Detached
Bright three-bed semi with conservatory, parking and extension potential in Hayes End..
3 bedrooms with fitted wardrobes in main and second rooms
22ft reception room providing generous living space
11ft conservatory adds light and flexible living area
Private rear garden; small-to-average plot depth
Off-street parking for two cars on paved driveway
Potential to extend (subject to planning permission)
Single family bathroom only; may be constraining for larger families
Solid brick walls; likely no cavity insulation — upgrade may be needed
Set on Commonwealth Avenue, this three-bedroom semi-detached house offers pragmatic family living with clear scope to add value. The ground floor features a long 22ft reception room and an 11ft conservatory that brings extra natural light and flexible space for dining or play. The main bedroom includes fitted wardrobes and there are two further bedrooms upstairs alongside a single family bathroom.
Practical advantages include off-street parking, a private rear garden and mains gas central heating with double glazing already installed. The property dates from the 1930s–1940s and presents a well-maintained exterior; interior photos show bright, contemporary-style living spaces with laminate and hardwood floors.
Important considerations: the plot is small-to-average and there is only one bathroom, which may suit a small or growing family but could feel tight for larger households. The house is constructed in solid brick with assumed lack of cavity wall insulation, so buyers should budget for possible thermal upgrading and décor improvements. Any extension would be subject to planning permission; no applications are in place.
Location benefits include nearby good-rated primary and secondary schools and fast transport links into Hayes and Uxbridge, plus excellent mobile signal and fast broadband. Note the local area has been classified as deprived with above-average crime levels; buyers should weigh local social and safety factors alongside the property's long-term potential.
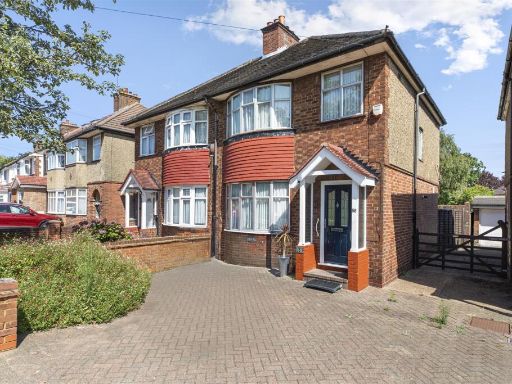 3 bedroom semi-detached house for sale in Hayes End Drive, Hayes, UB4 — £550,000 • 3 bed • 1 bath • 1017 ft²
3 bedroom semi-detached house for sale in Hayes End Drive, Hayes, UB4 — £550,000 • 3 bed • 1 bath • 1017 ft²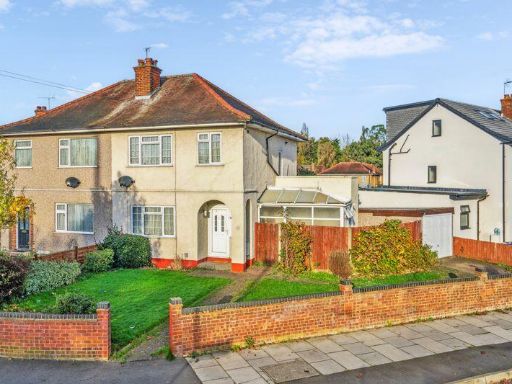 3 bedroom semi-detached house for sale in Park Lane, Hayes, UB4 — £550,000 • 3 bed • 1 bath • 1139 ft²
3 bedroom semi-detached house for sale in Park Lane, Hayes, UB4 — £550,000 • 3 bed • 1 bath • 1139 ft²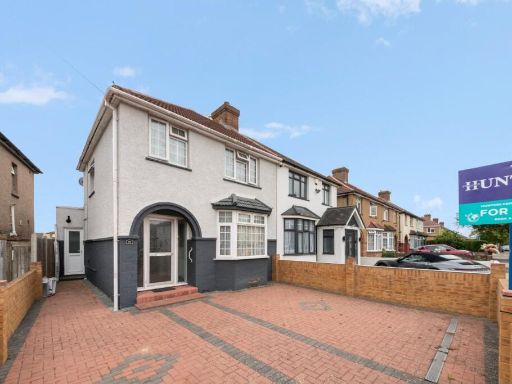 4 bedroom semi-detached house for sale in Princes Park Lane, Hayes, Middlesex, UB3 1JT, UB3 — £550,000 • 4 bed • 2 bath • 994 ft²
4 bedroom semi-detached house for sale in Princes Park Lane, Hayes, Middlesex, UB3 1JT, UB3 — £550,000 • 4 bed • 2 bath • 994 ft²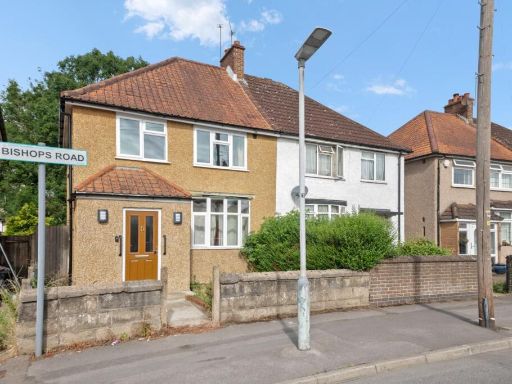 3 bedroom semi-detached house for sale in Bishops Road, Hayes, , UB3 2TD, UB3 — £475,000 • 3 bed • 1 bath • 854 ft²
3 bedroom semi-detached house for sale in Bishops Road, Hayes, , UB3 2TD, UB3 — £475,000 • 3 bed • 1 bath • 854 ft²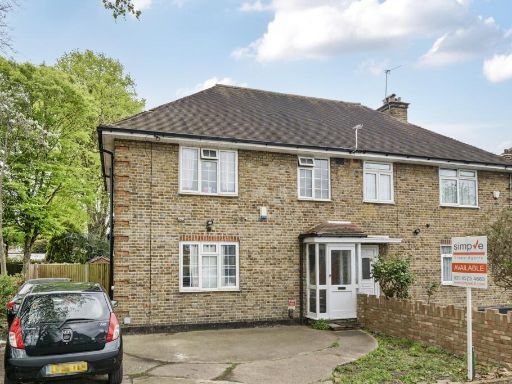 3 bedroom semi-detached house for sale in Central Avenue, Hayes, UB3 — £625,000 • 3 bed • 2 bath • 1216 ft²
3 bedroom semi-detached house for sale in Central Avenue, Hayes, UB3 — £625,000 • 3 bed • 2 bath • 1216 ft²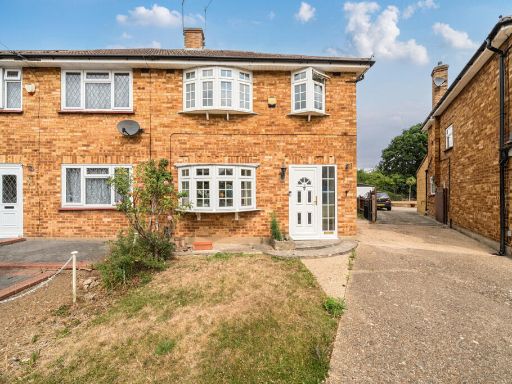 3 bedroom semi-detached house for sale in Grosvenor Avenue, Hayes, UB4 — £585,000 • 3 bed • 1 bath • 1085 ft²
3 bedroom semi-detached house for sale in Grosvenor Avenue, Hayes, UB4 — £585,000 • 3 bed • 1 bath • 1085 ft²