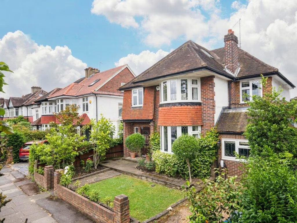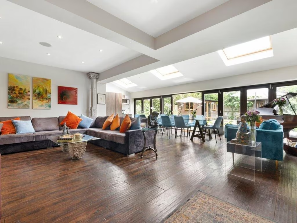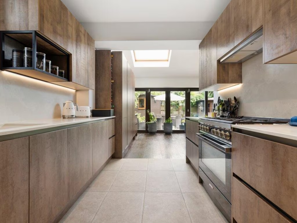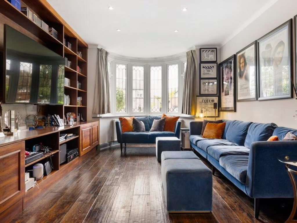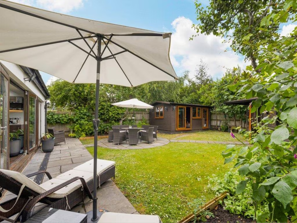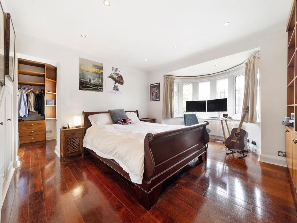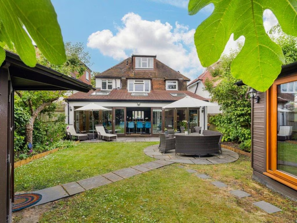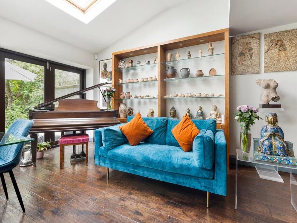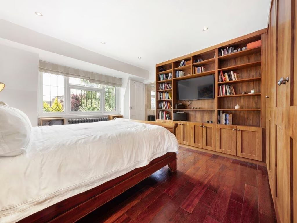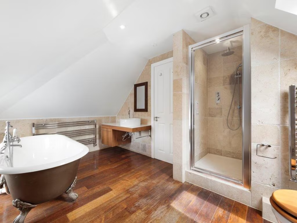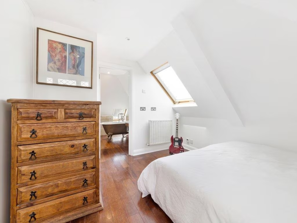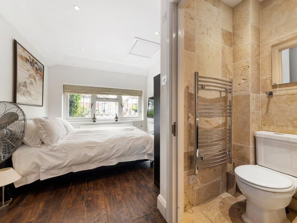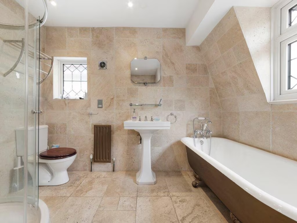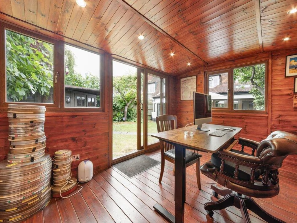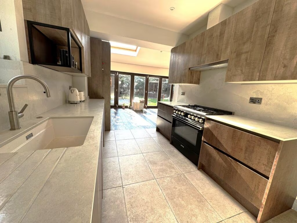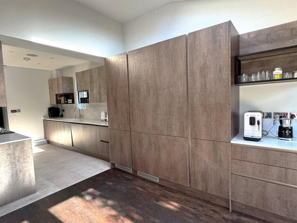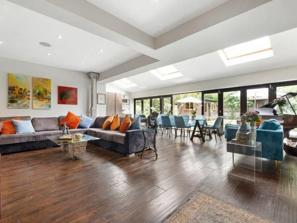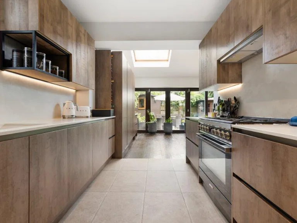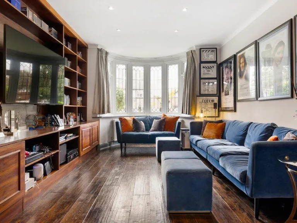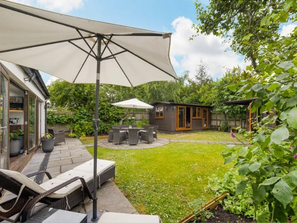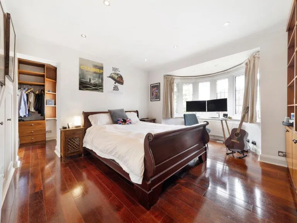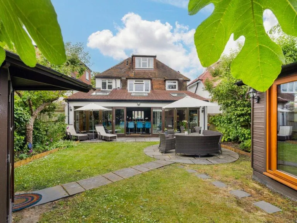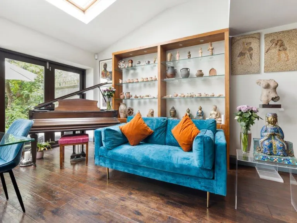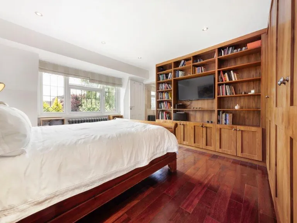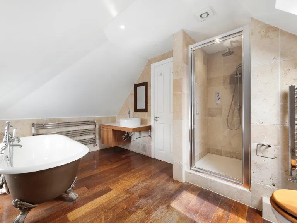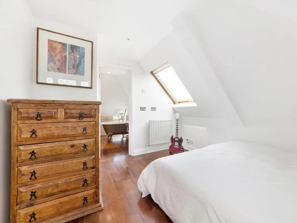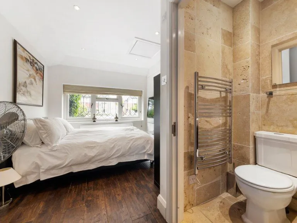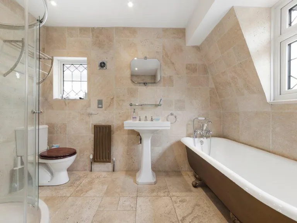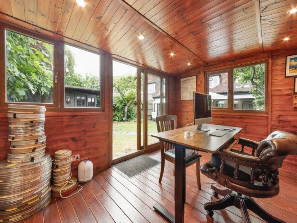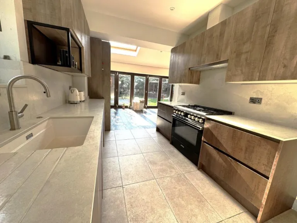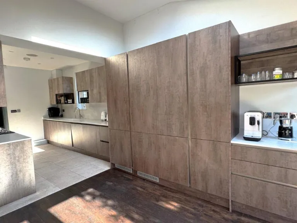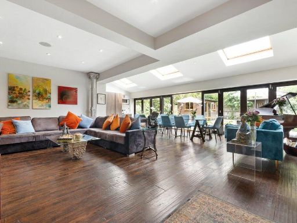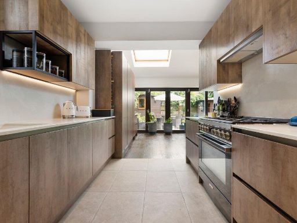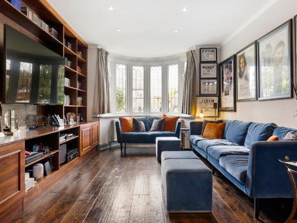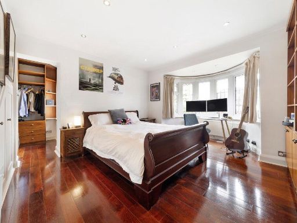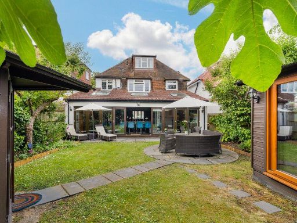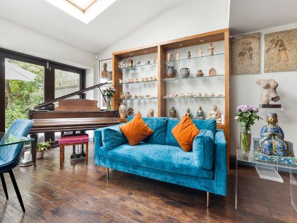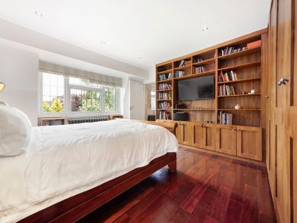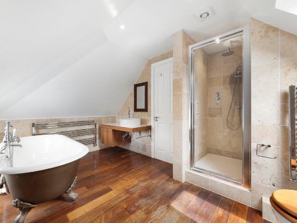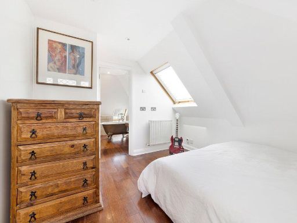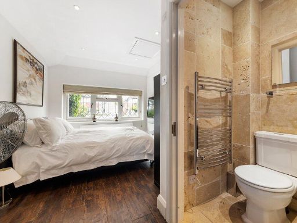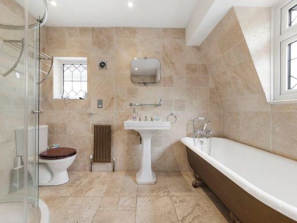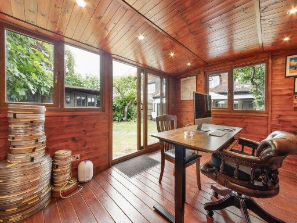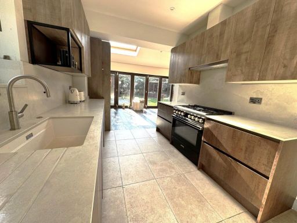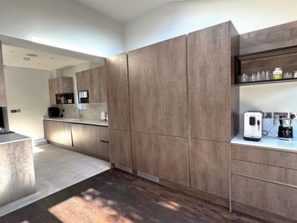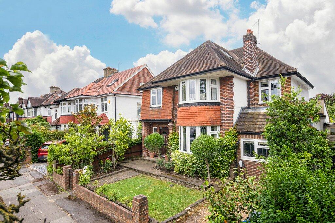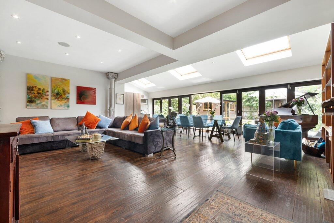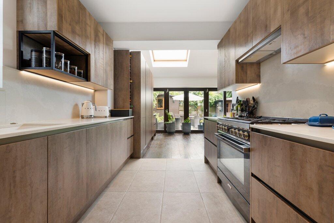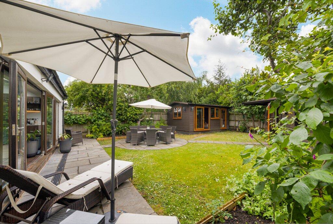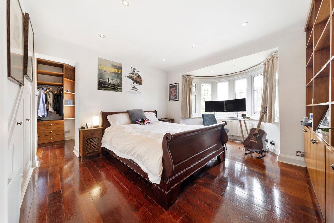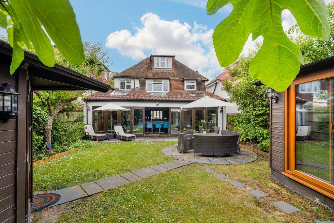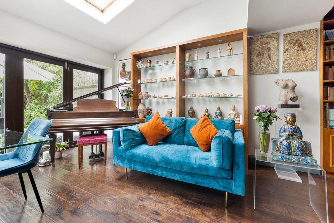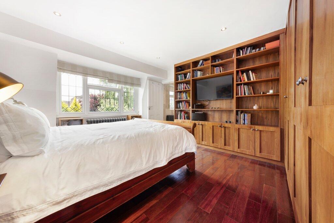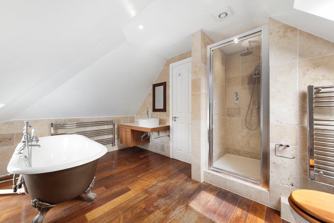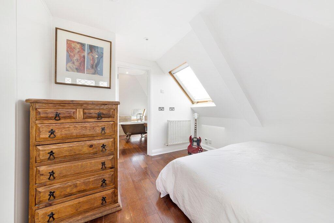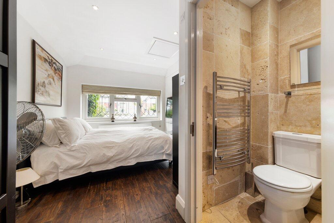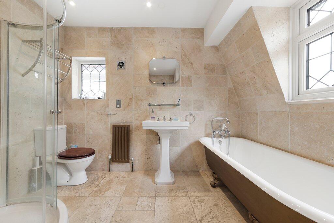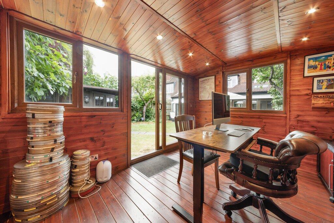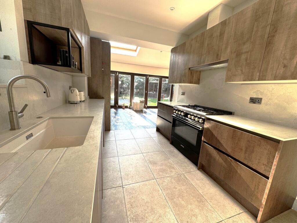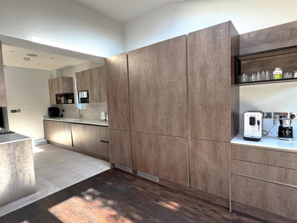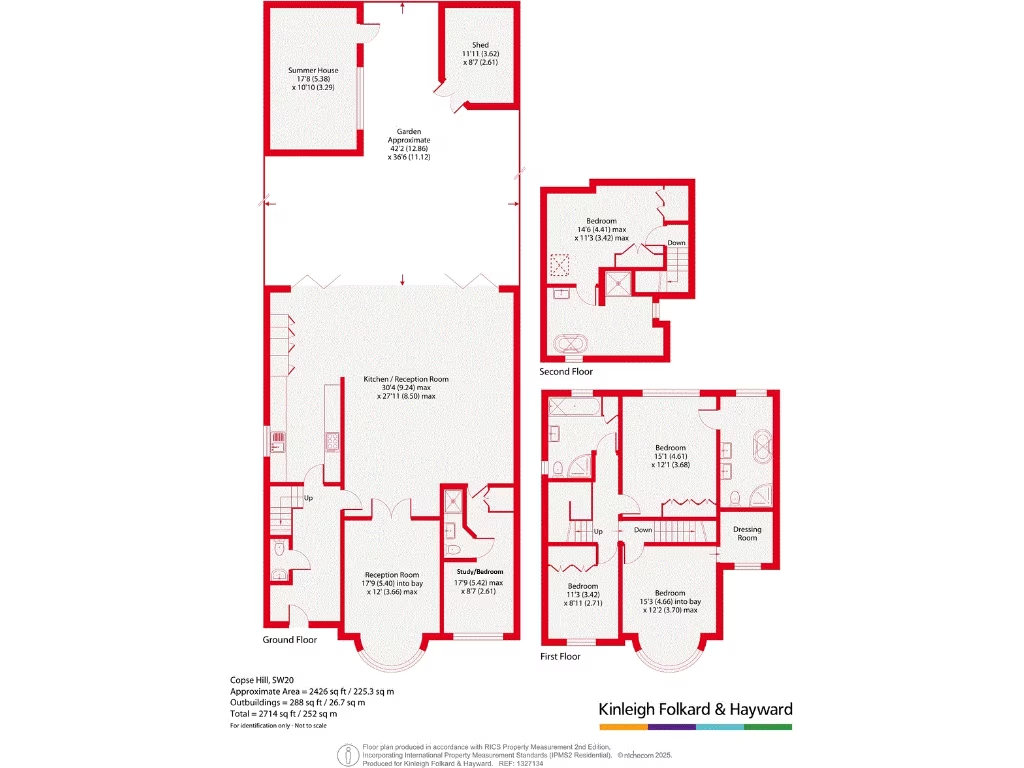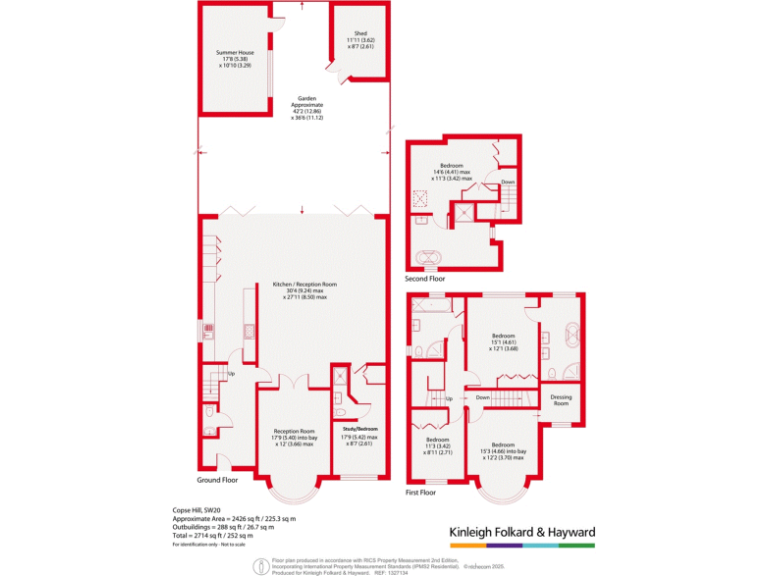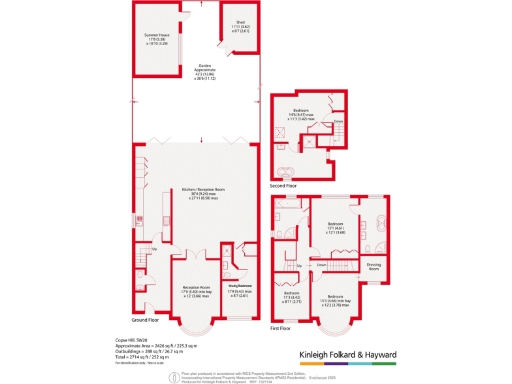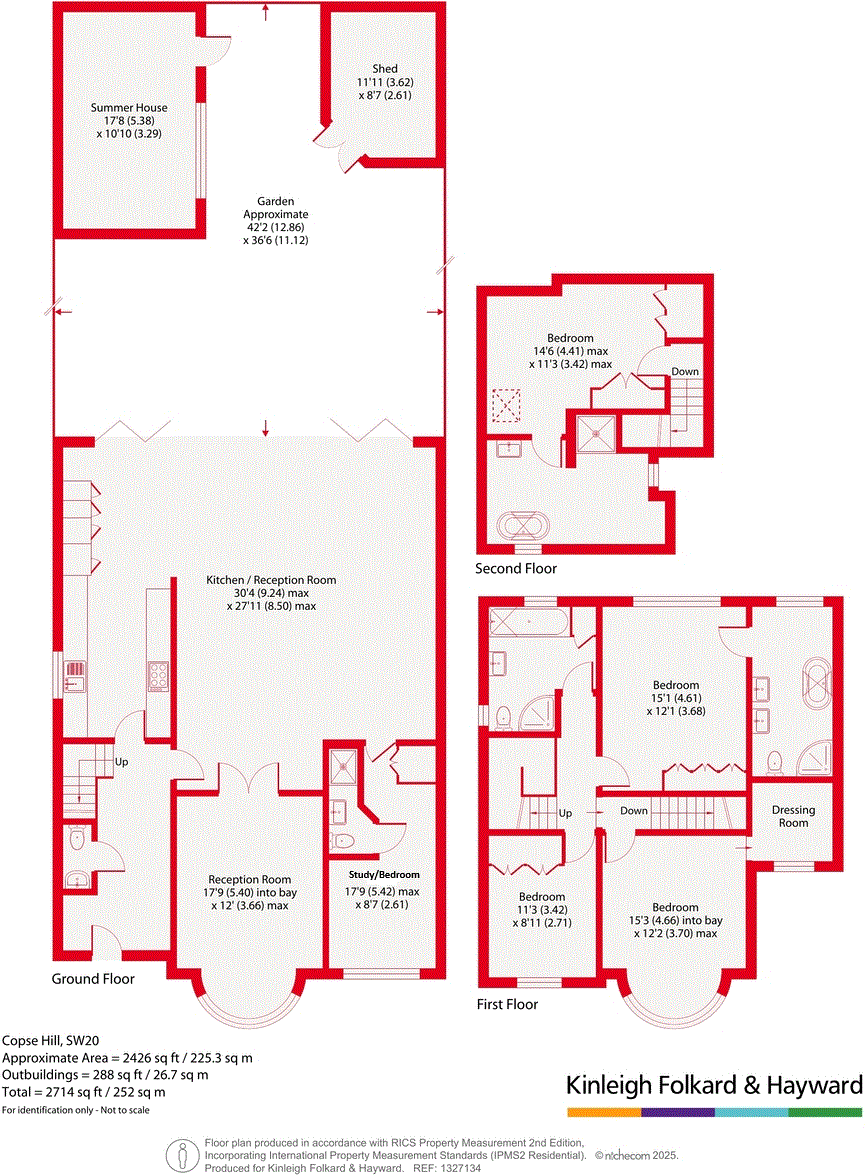Summary - 151 COPSE HILL LONDON SW20 0SU
5 bed 4 bath Detached
Bright modern extension, private garden and excellent local schools nearby.
Five double bedrooms across three floors
A spacious 1930s detached family home arranged over three floors, offering five bedrooms and flexible living around a 30ft open-plan kitchen-diner. The contemporary rear extension brings abundant natural light via skylights and bi-fold doors, creating a bright sociable hub that opens onto a private, tree-lined garden with outbuildings.
Strong practical features include off-street parking, a separate garden room and shed, four bathrooms plus a guest cloakroom — useful for busy family life and multi-generation households. The property is chain-free and sits on a decent plot in Copse Hill, close to Wimbledon Common, local shops and highly regarded schools including Coombe Hill Junior and Raynes Park High.
Buyers should note this is an older build (1930s) with cavity walls likely uninsulated and an EPC rating of D; some energy or insulation improvements could be beneficial. Council tax is described as quite expensive. Overall the house offers substantial space and scope: it suits families seeking generous accommodation in a well-connected, very affluent area, and buyers willing to invest modestly in upgrading thermal efficiency and cosmetic updates.
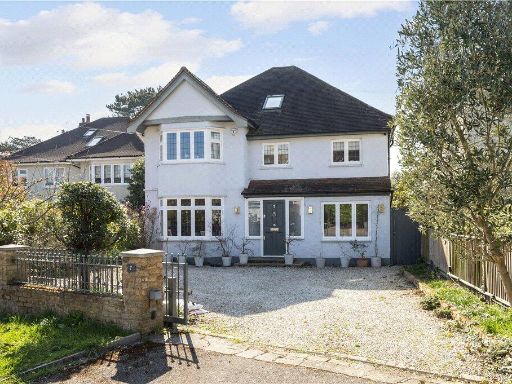 5 bedroom detached house for sale in Lindisfarne Road, Wimbledon, SW20 — £2,300,000 • 5 bed • 2 bath • 2410 ft²
5 bedroom detached house for sale in Lindisfarne Road, Wimbledon, SW20 — £2,300,000 • 5 bed • 2 bath • 2410 ft²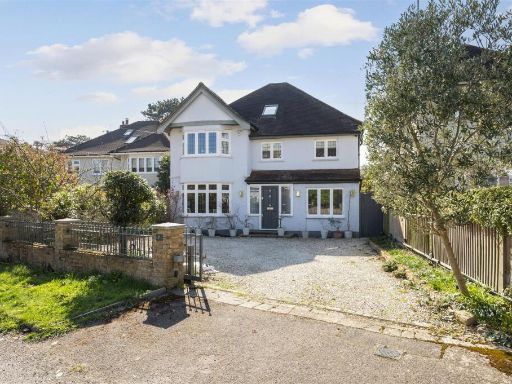 5 bedroom house for sale in Lindisfarne Road, Wimbledon, SW20 — £2,300,000 • 5 bed • 2 bath • 2410 ft²
5 bedroom house for sale in Lindisfarne Road, Wimbledon, SW20 — £2,300,000 • 5 bed • 2 bath • 2410 ft²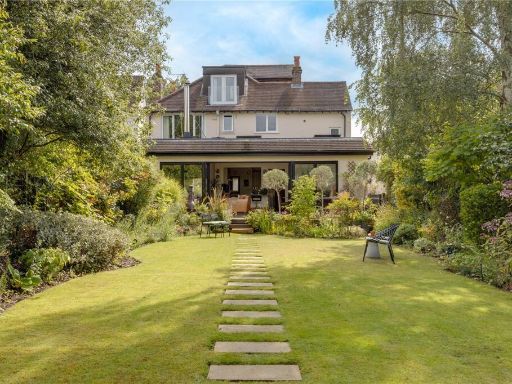 5 bedroom detached house for sale in Copse Hill, Wimbledon, London, SW20 — £2,650,000 • 5 bed • 4 bath • 2543 ft²
5 bedroom detached house for sale in Copse Hill, Wimbledon, London, SW20 — £2,650,000 • 5 bed • 4 bath • 2543 ft²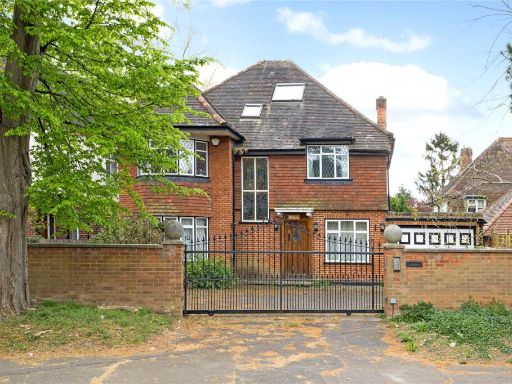 6 bedroom detached house for sale in Copse Hill, London, SW20 — £2,950,000 • 6 bed • 4 bath • 5500 ft²
6 bedroom detached house for sale in Copse Hill, London, SW20 — £2,950,000 • 6 bed • 4 bath • 5500 ft²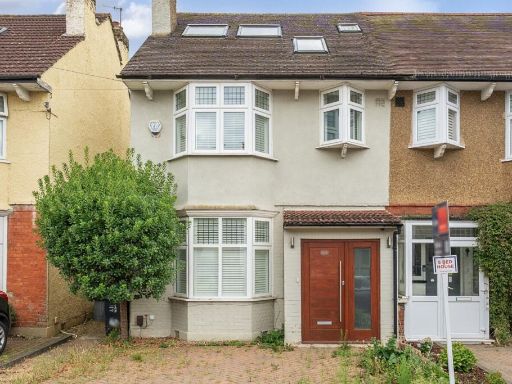 5 bedroom semi-detached house for sale in Camberley Avenue, West Wimbledon, London, SW20 — £1,150,000 • 5 bed • 2 bath • 1523 ft²
5 bedroom semi-detached house for sale in Camberley Avenue, West Wimbledon, London, SW20 — £1,150,000 • 5 bed • 2 bath • 1523 ft²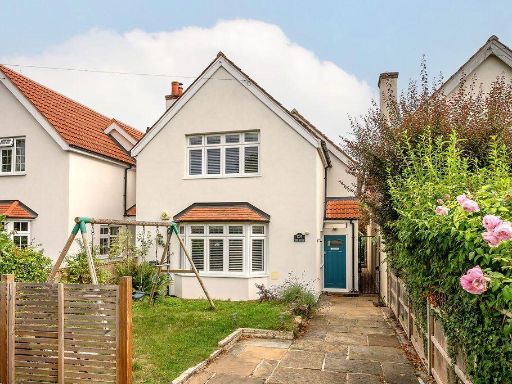 4 bedroom detached house for sale in Cottenham Park Road, West Wimbledon, SW20 — £1,650,000 • 4 bed • 1 bath • 2222 ft²
4 bedroom detached house for sale in Cottenham Park Road, West Wimbledon, SW20 — £1,650,000 • 4 bed • 1 bath • 2222 ft²