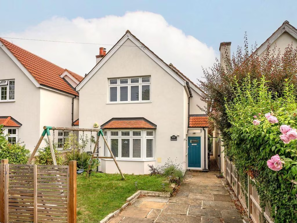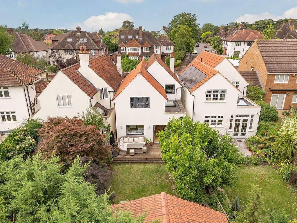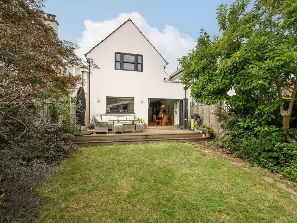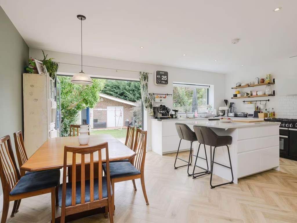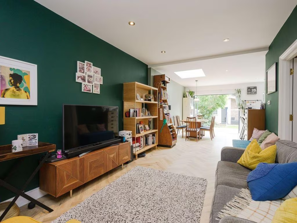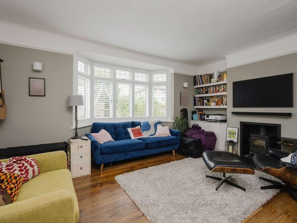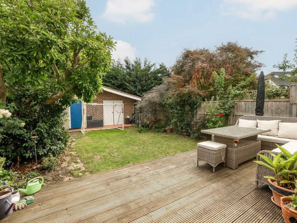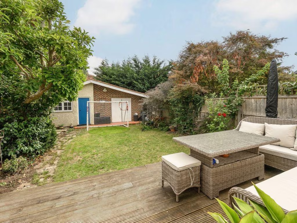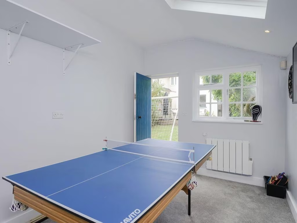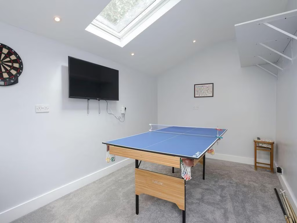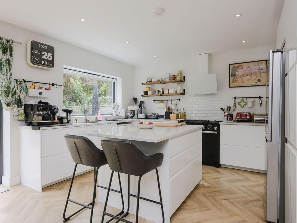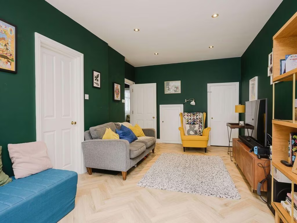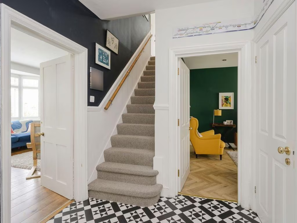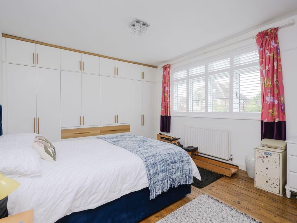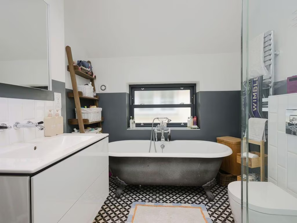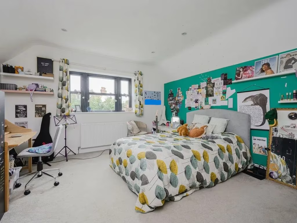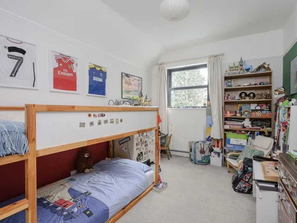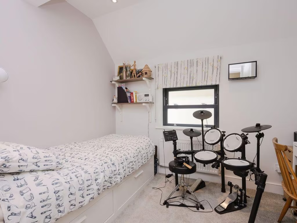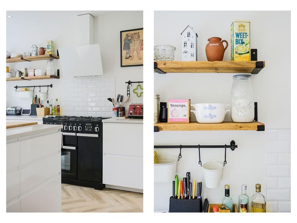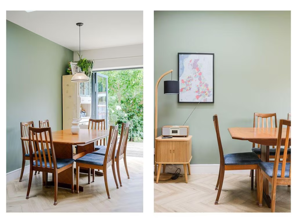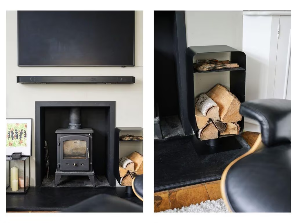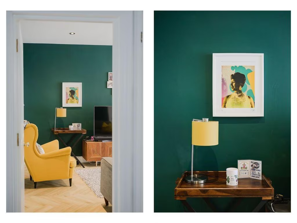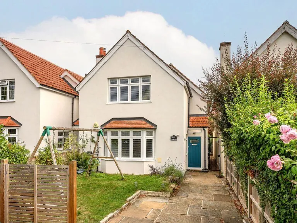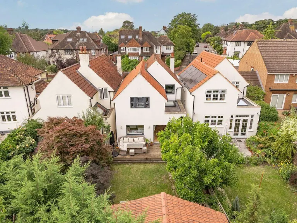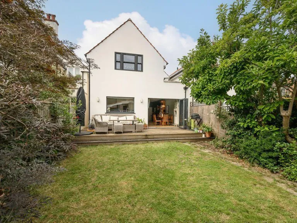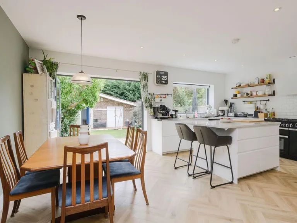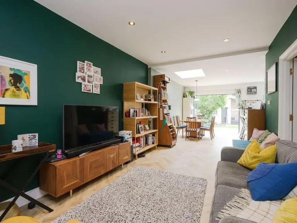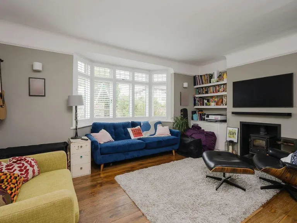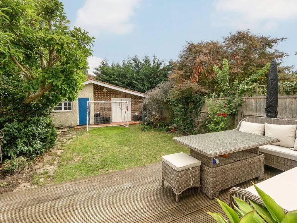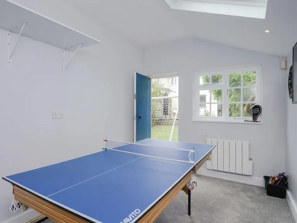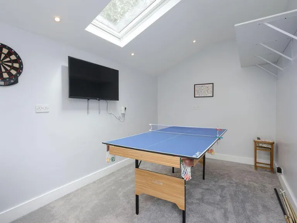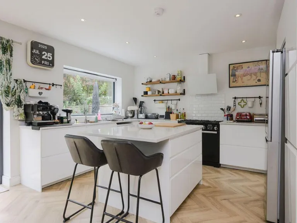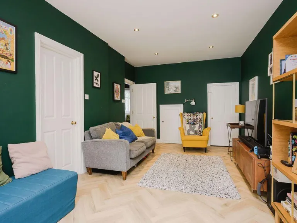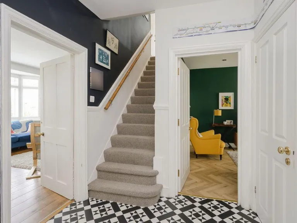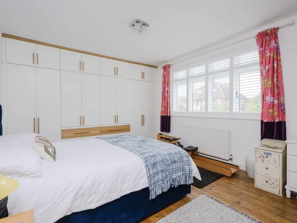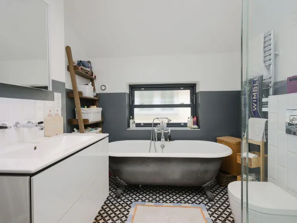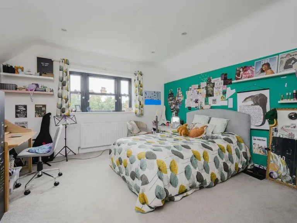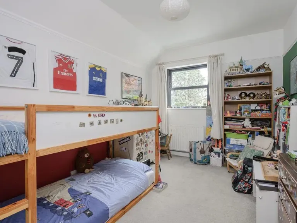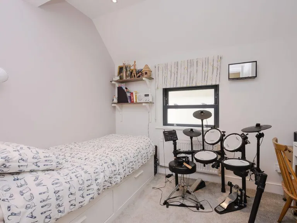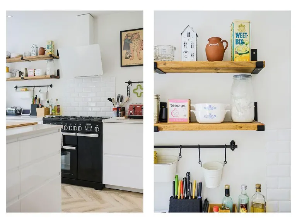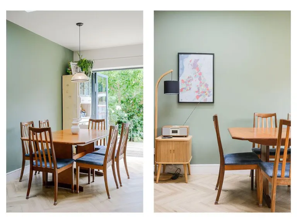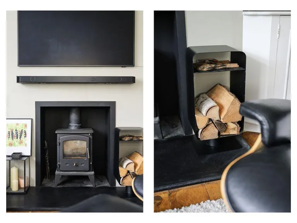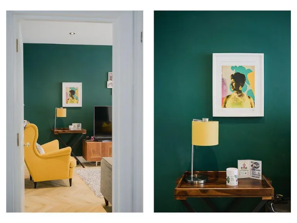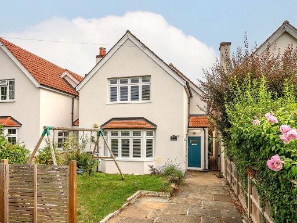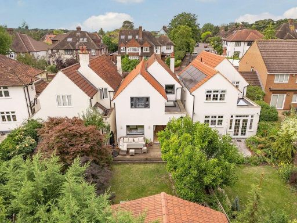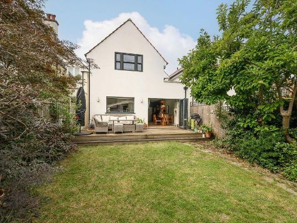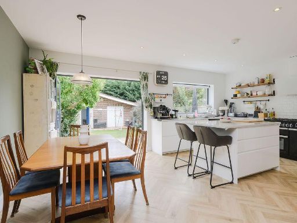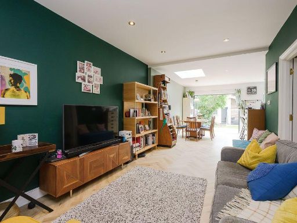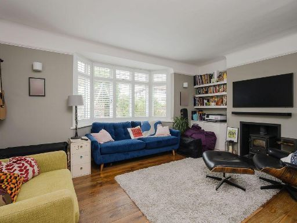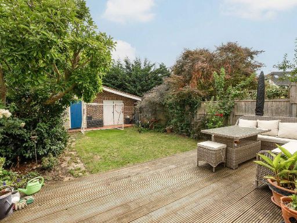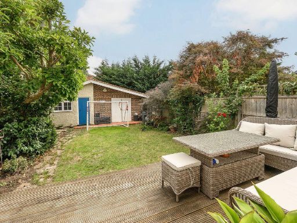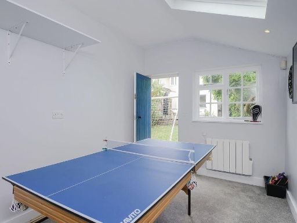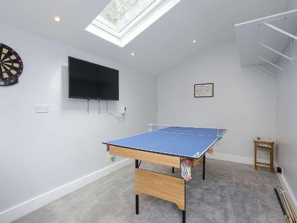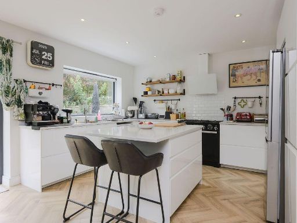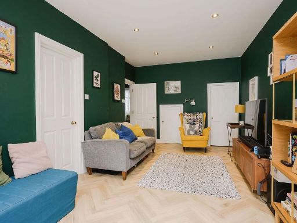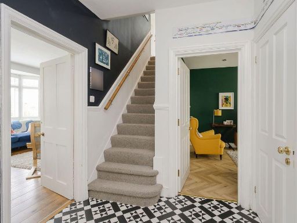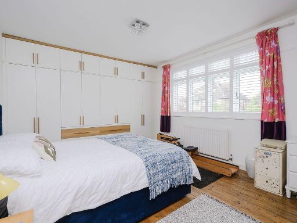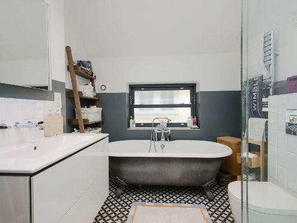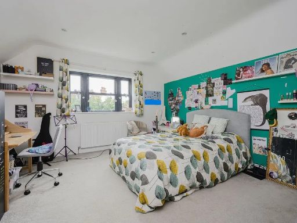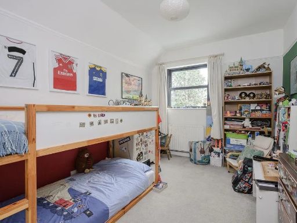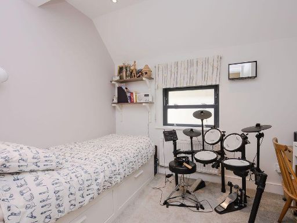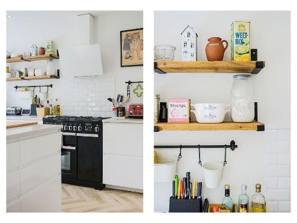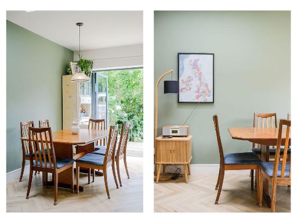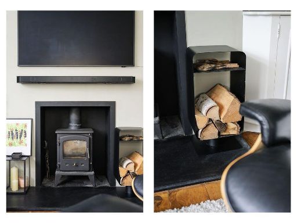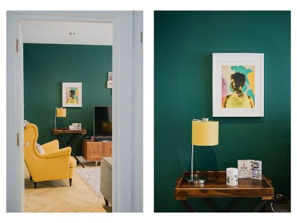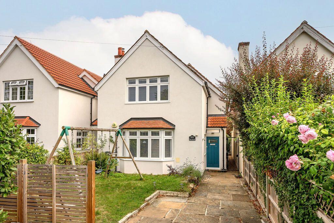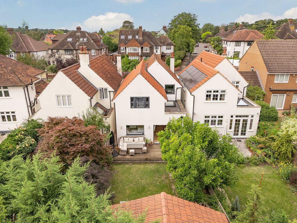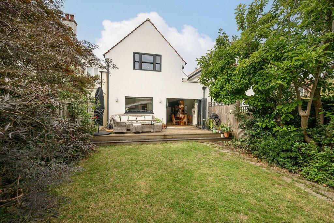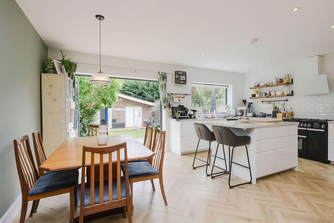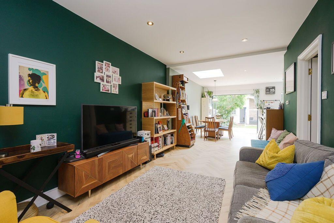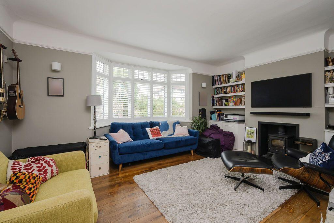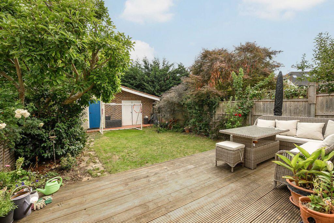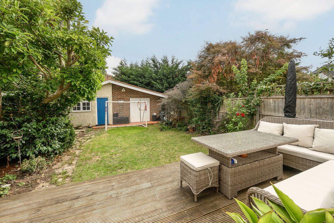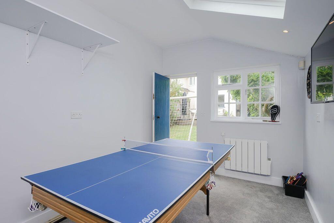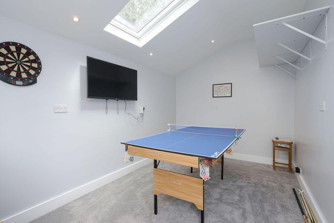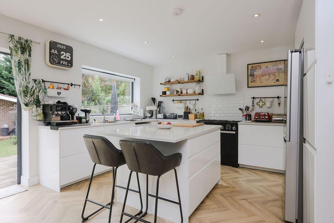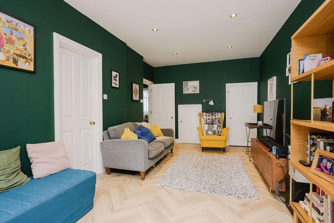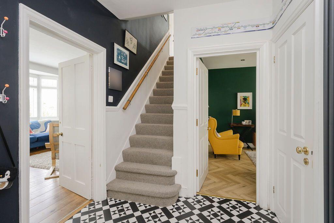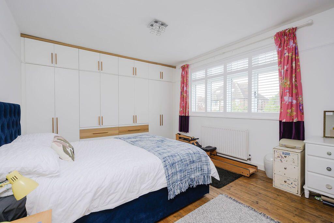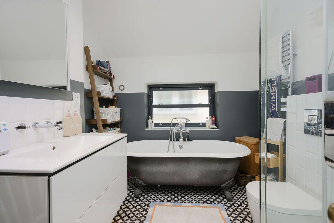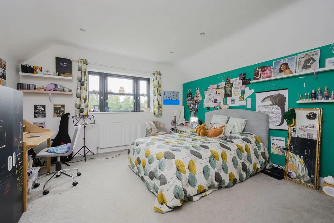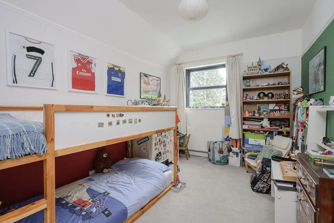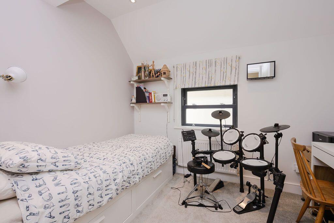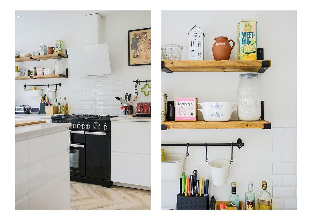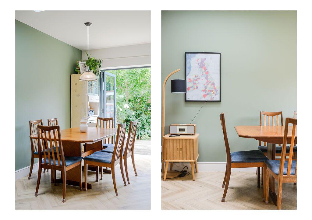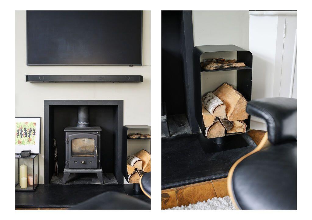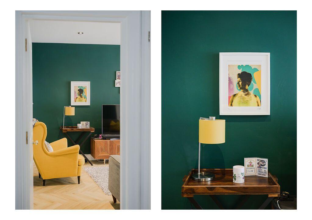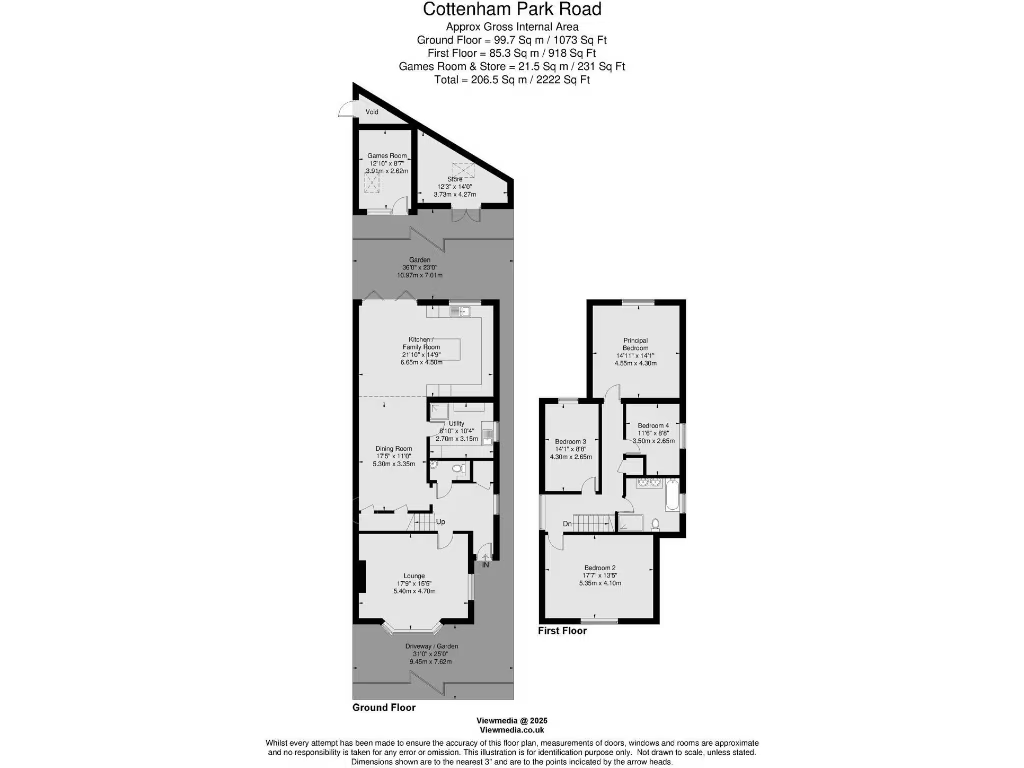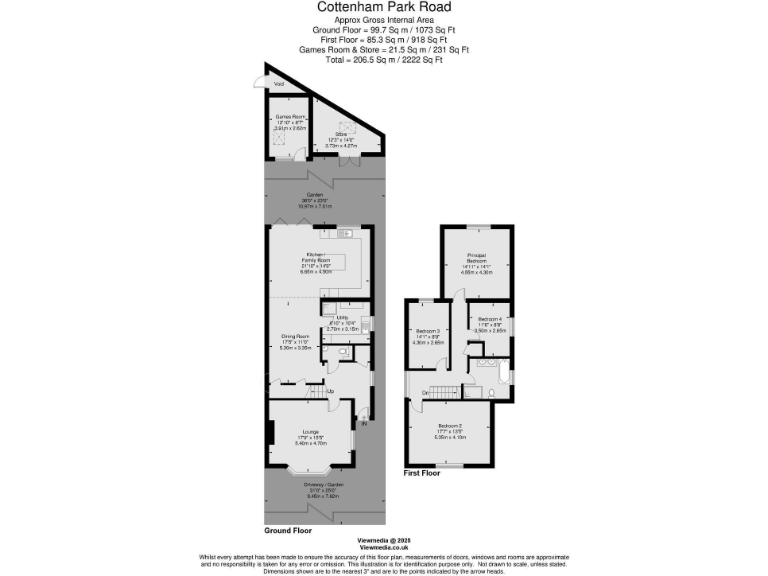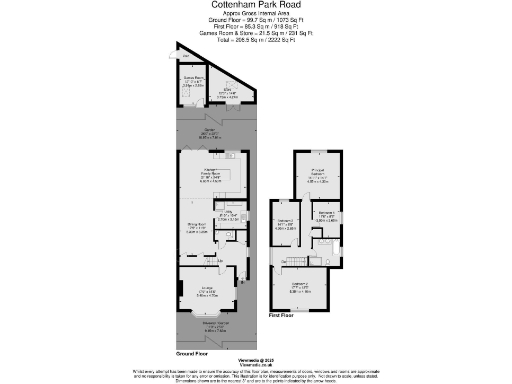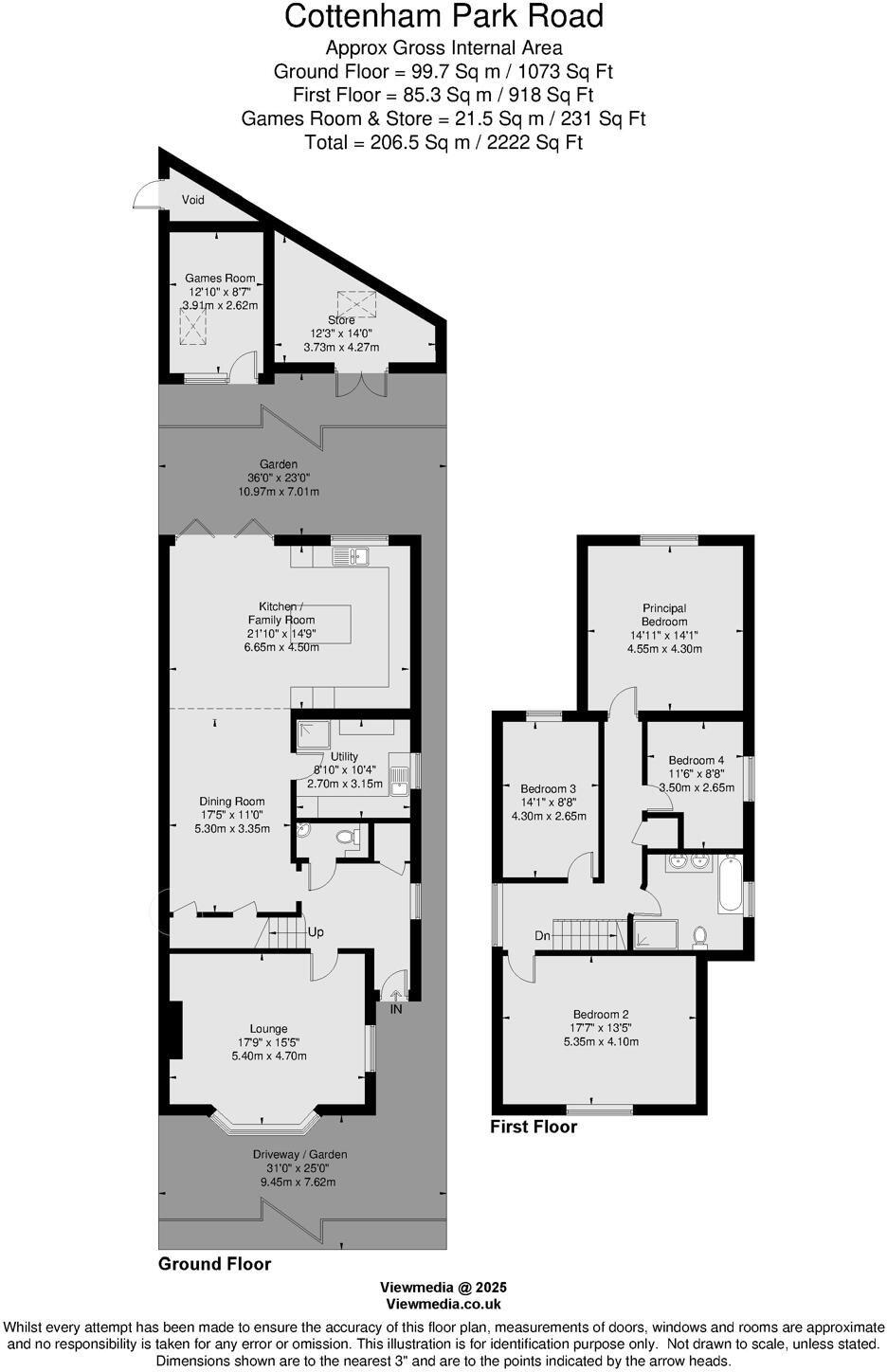Summary - 201 COTTENHAM PARK ROAD LONDON SW20 0SY
4 bed 1 bath Detached
Four double bedrooms across two storeys, approx. 2,222 sq.ft total
This spacious four-bedroom family house (approx. 2,222 sq.ft) pairs period character with a contemporary extended layout, offering generous living space for modern family life. The ground floor flows from a front reception with wood-burning stove through to a large open-plan kitchen/diner/family room with bi-fold doors onto a south-facing garden and a versatile garden room/store — ideal for a home office, playroom or games space.
The house has been newly renovated and benefits from double glazing, gas central heating, bespoke storage and quality finishes throughout. Off-street parking and easy access to Raynes Park station, local schools and green spaces make the location especially practical for commuter families who want both convenience and nearby leisure options like Wimbledon Common and Cottenham Park.
Notable practical points: the property currently has one main family bathroom for four bedrooms, council tax is described as quite expensive, and tenure details are not provided. The building dates from c.1930–49 and uses solid brick construction; older fabric may lack modern insulation in walls (assumed), so buyers wanting maximum energy efficiency might consider further retrofit work.
Overall this home will suit growing families seeking generous, ready-to-live-in accommodation in a very well-connected West Wimbledon location, while those prioritising low running costs or multiple bathrooms should factor in potential upgrades.
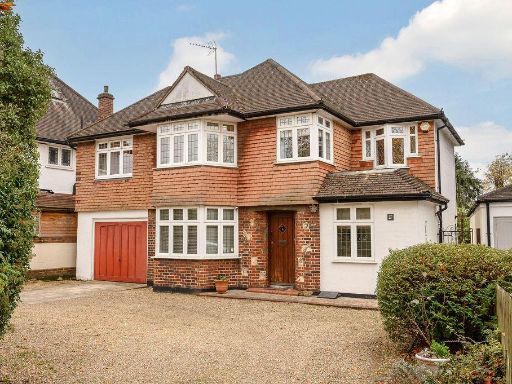 4 bedroom detached house for sale in Coombe Lane, West Wimbledon, SW20 — £1,660,000 • 4 bed • 2 bath • 1789 ft²
4 bedroom detached house for sale in Coombe Lane, West Wimbledon, SW20 — £1,660,000 • 4 bed • 2 bath • 1789 ft²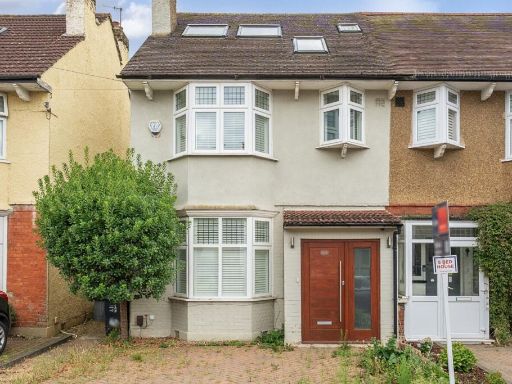 5 bedroom semi-detached house for sale in Camberley Avenue, West Wimbledon, London, SW20 — £1,150,000 • 5 bed • 2 bath • 1523 ft²
5 bedroom semi-detached house for sale in Camberley Avenue, West Wimbledon, London, SW20 — £1,150,000 • 5 bed • 2 bath • 1523 ft²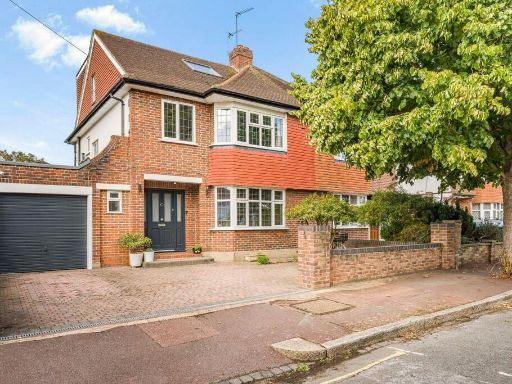 4 bedroom semi-detached house for sale in Beverley Avenue, West Wimbledon, SW20 — £1,250,000 • 4 bed • 3 bath • 2216 ft²
4 bedroom semi-detached house for sale in Beverley Avenue, West Wimbledon, SW20 — £1,250,000 • 4 bed • 3 bath • 2216 ft²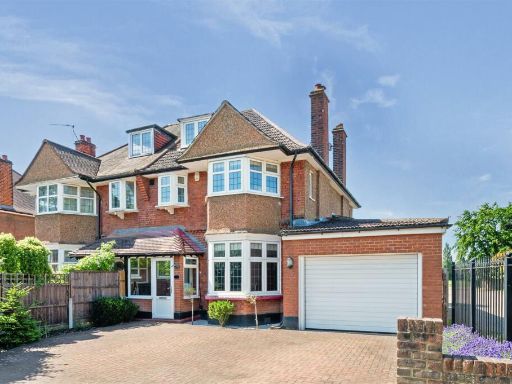 4 bedroom semi-detached house for sale in Coombe Lane, West Wimbledon, SW20 — £1,600,000 • 4 bed • 2 bath • 2160 ft²
4 bedroom semi-detached house for sale in Coombe Lane, West Wimbledon, SW20 — £1,600,000 • 4 bed • 2 bath • 2160 ft²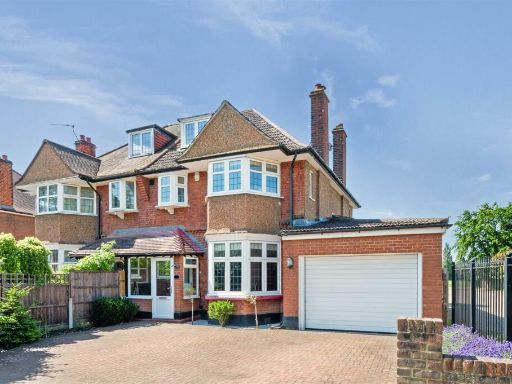 4 bedroom semi-detached house for sale in Coombe Lane, West Wimbledon, SW20 — £1,600,000 • 4 bed • 2 bath • 2109 ft²
4 bedroom semi-detached house for sale in Coombe Lane, West Wimbledon, SW20 — £1,600,000 • 4 bed • 2 bath • 2109 ft²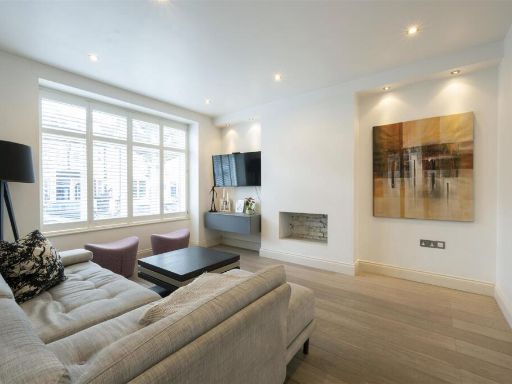 4 bedroom house for sale in Southdown Road, Wimbledon, SW20 — £1,200,000 • 4 bed • 2 bath • 1875 ft²
4 bedroom house for sale in Southdown Road, Wimbledon, SW20 — £1,200,000 • 4 bed • 2 bath • 1875 ft²