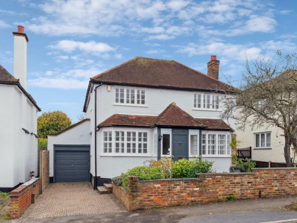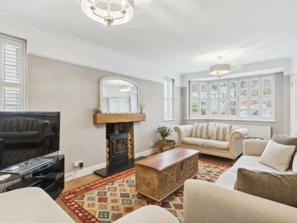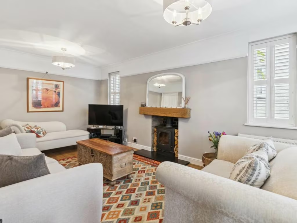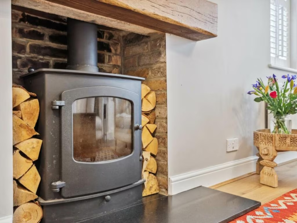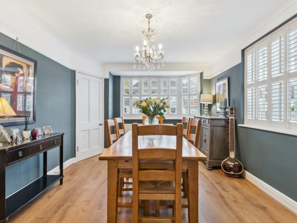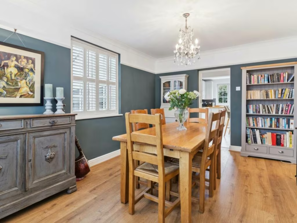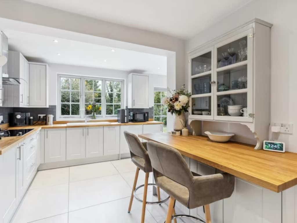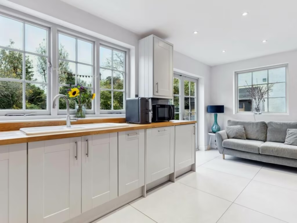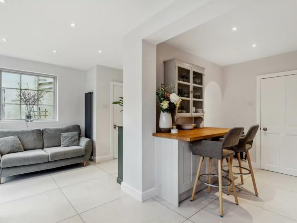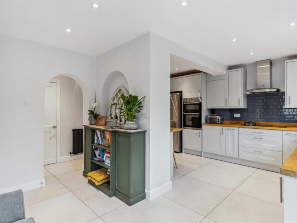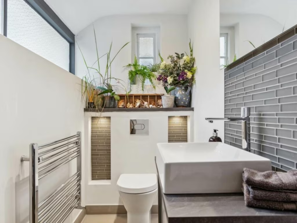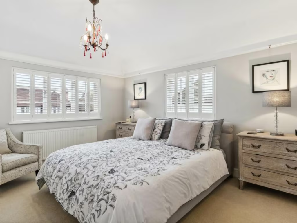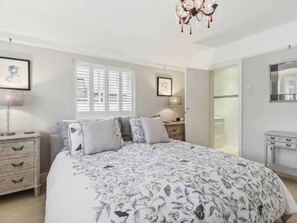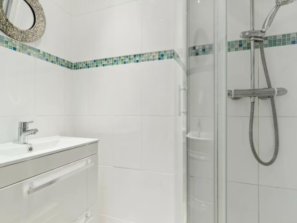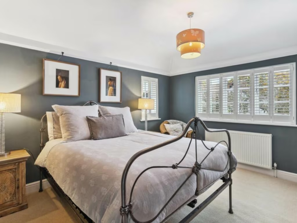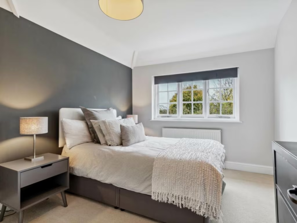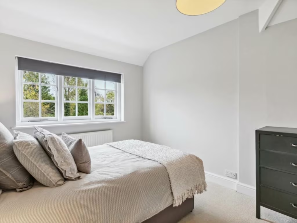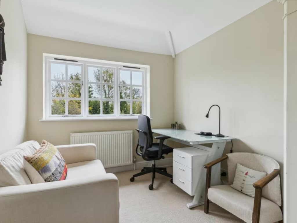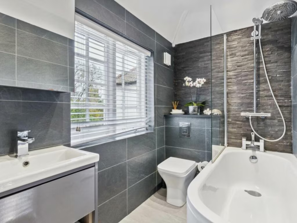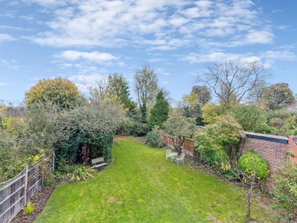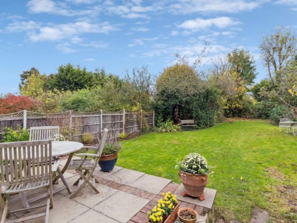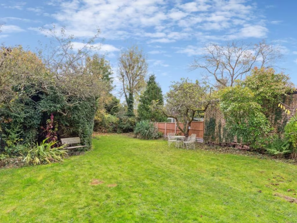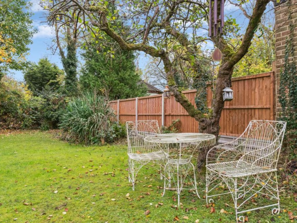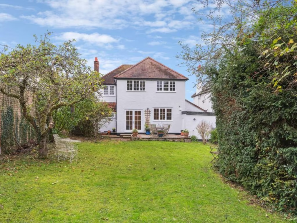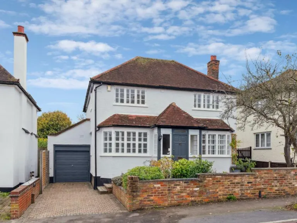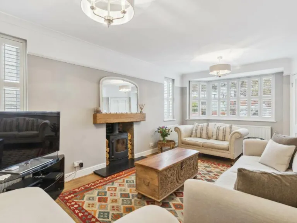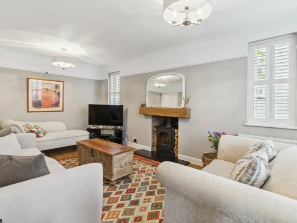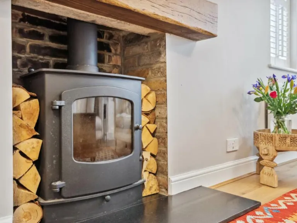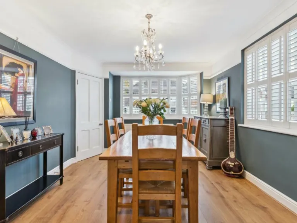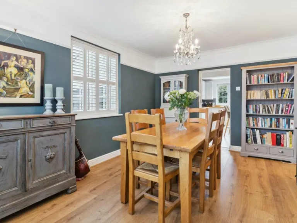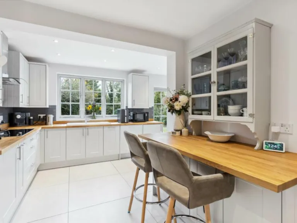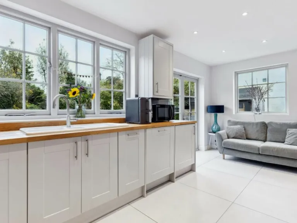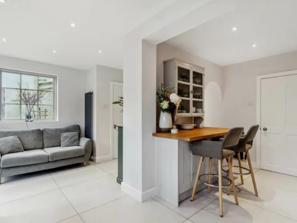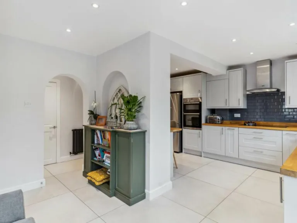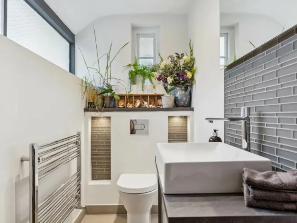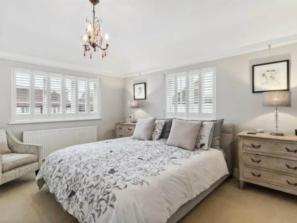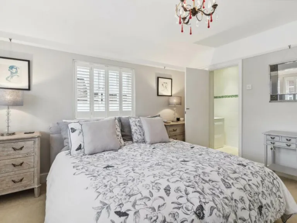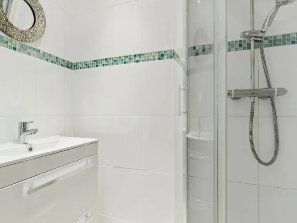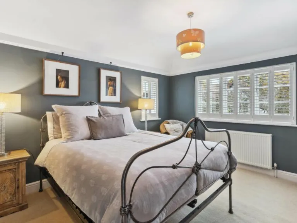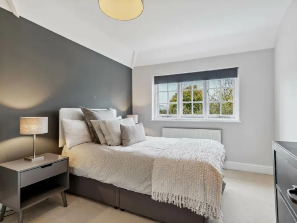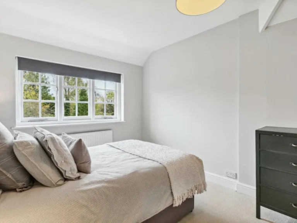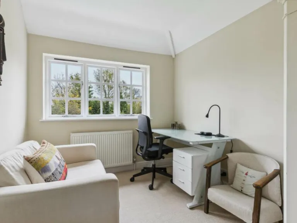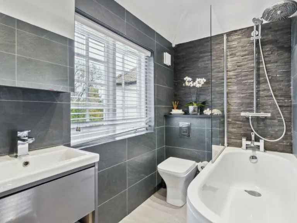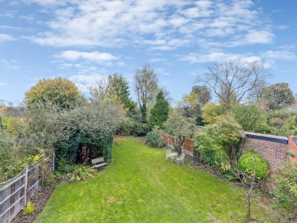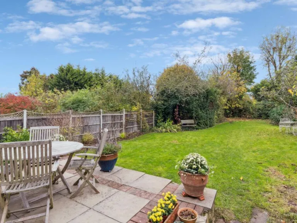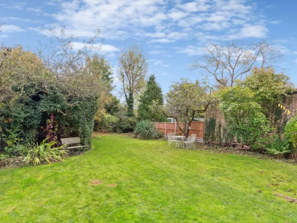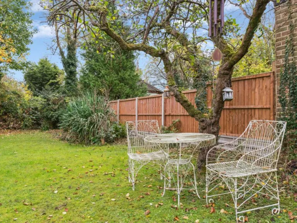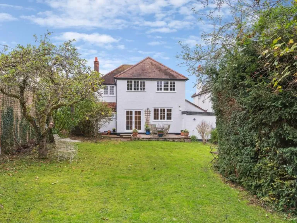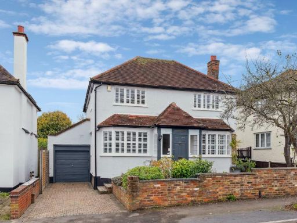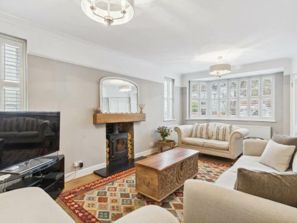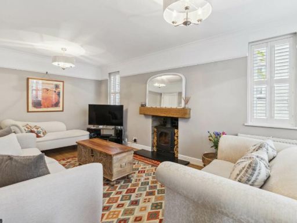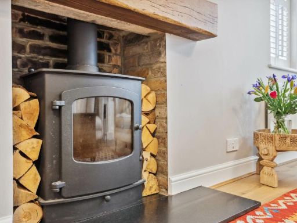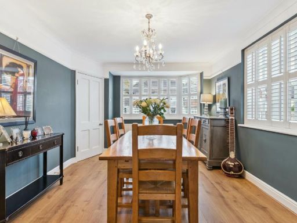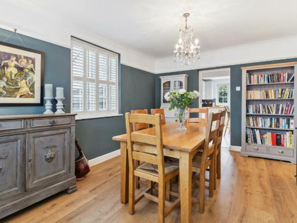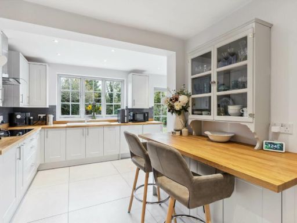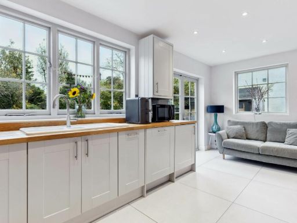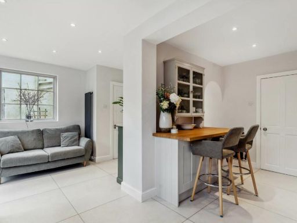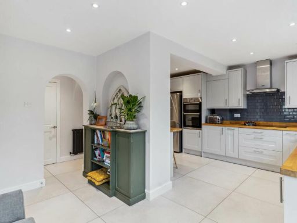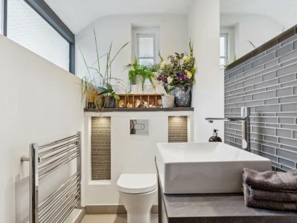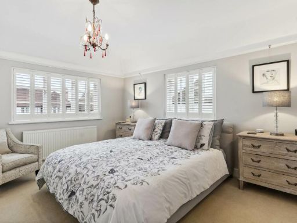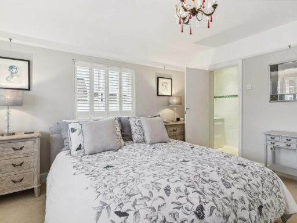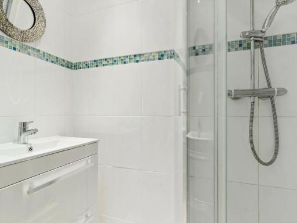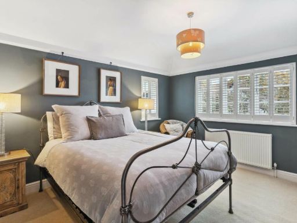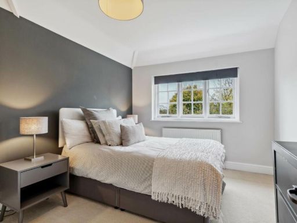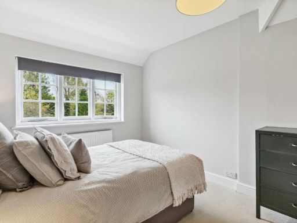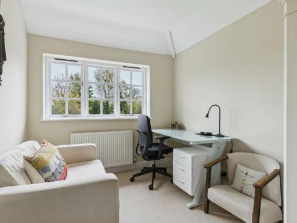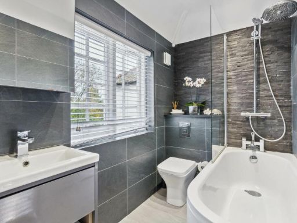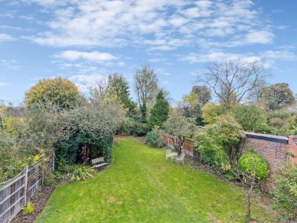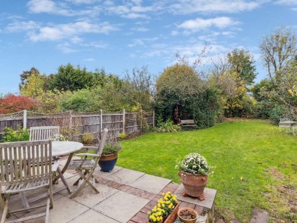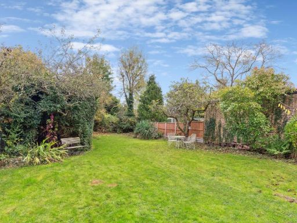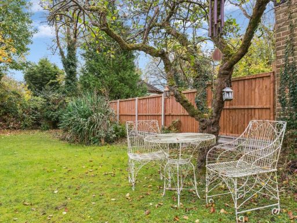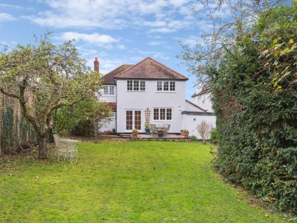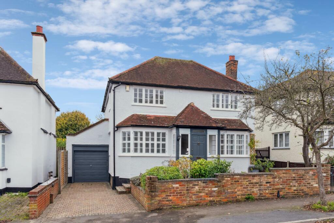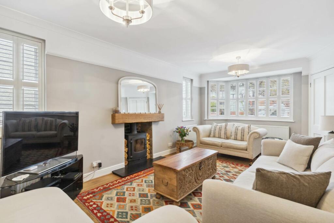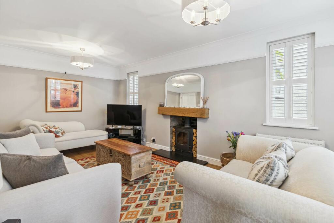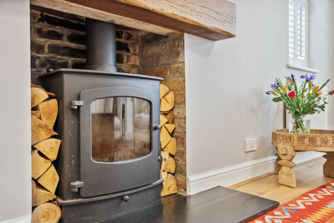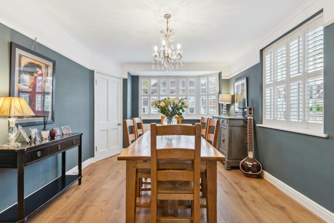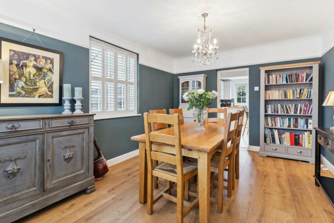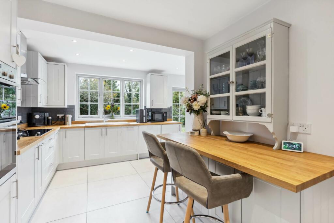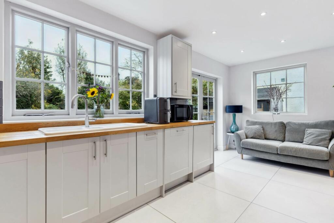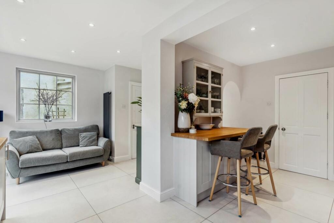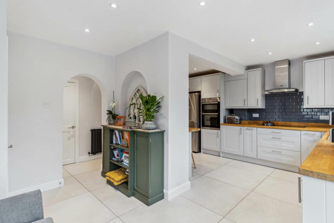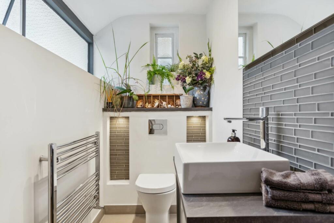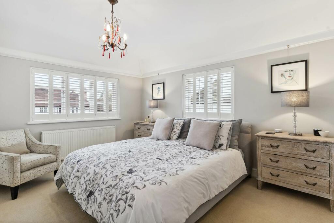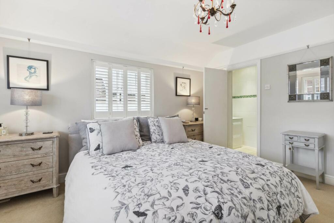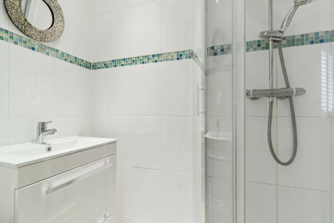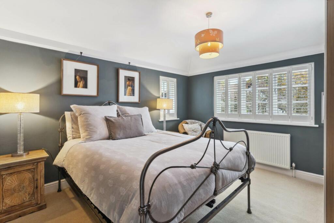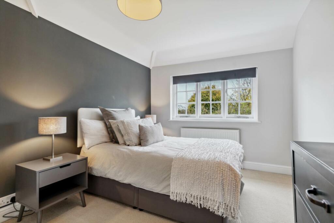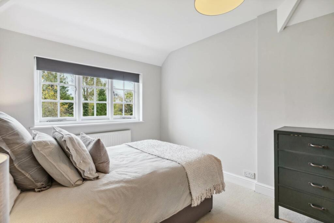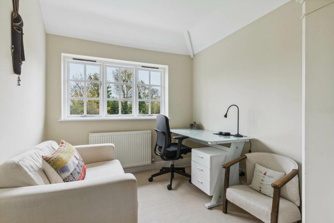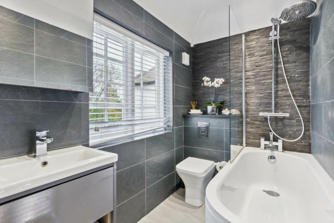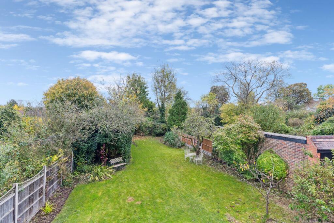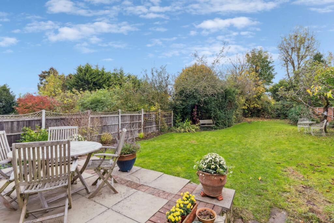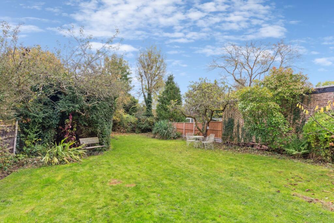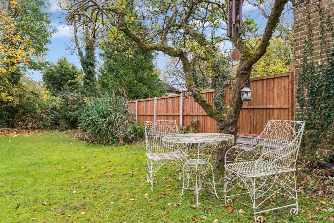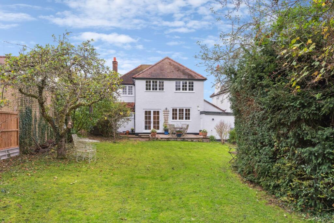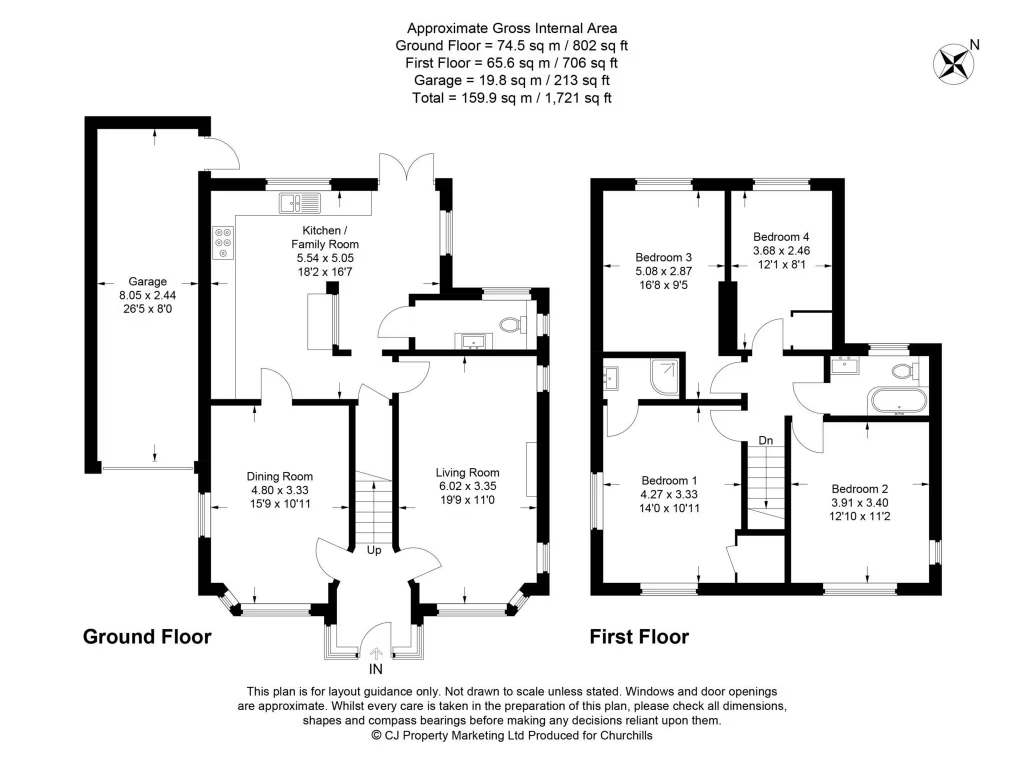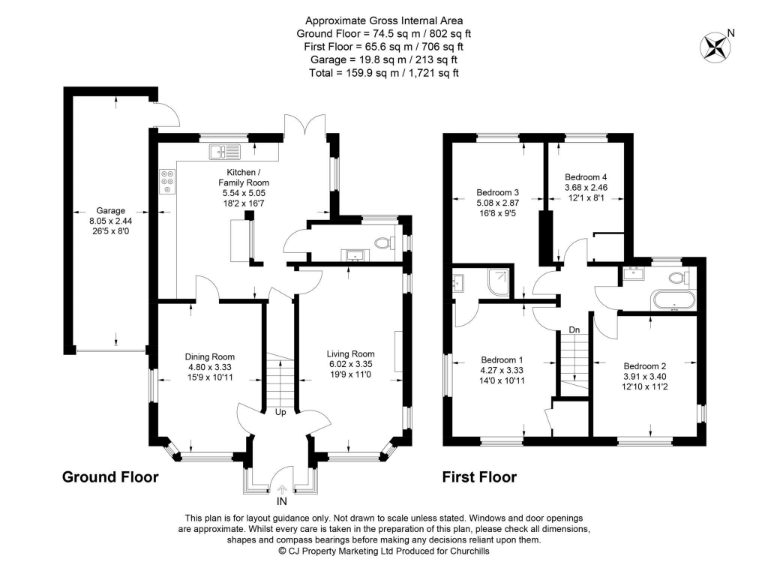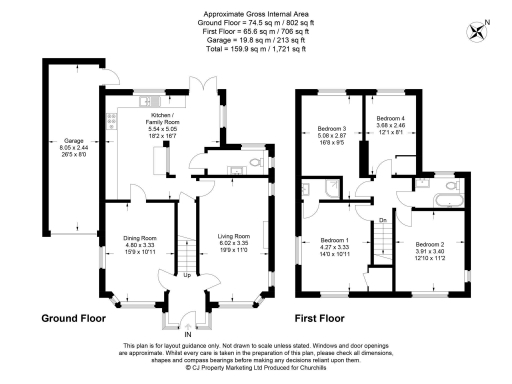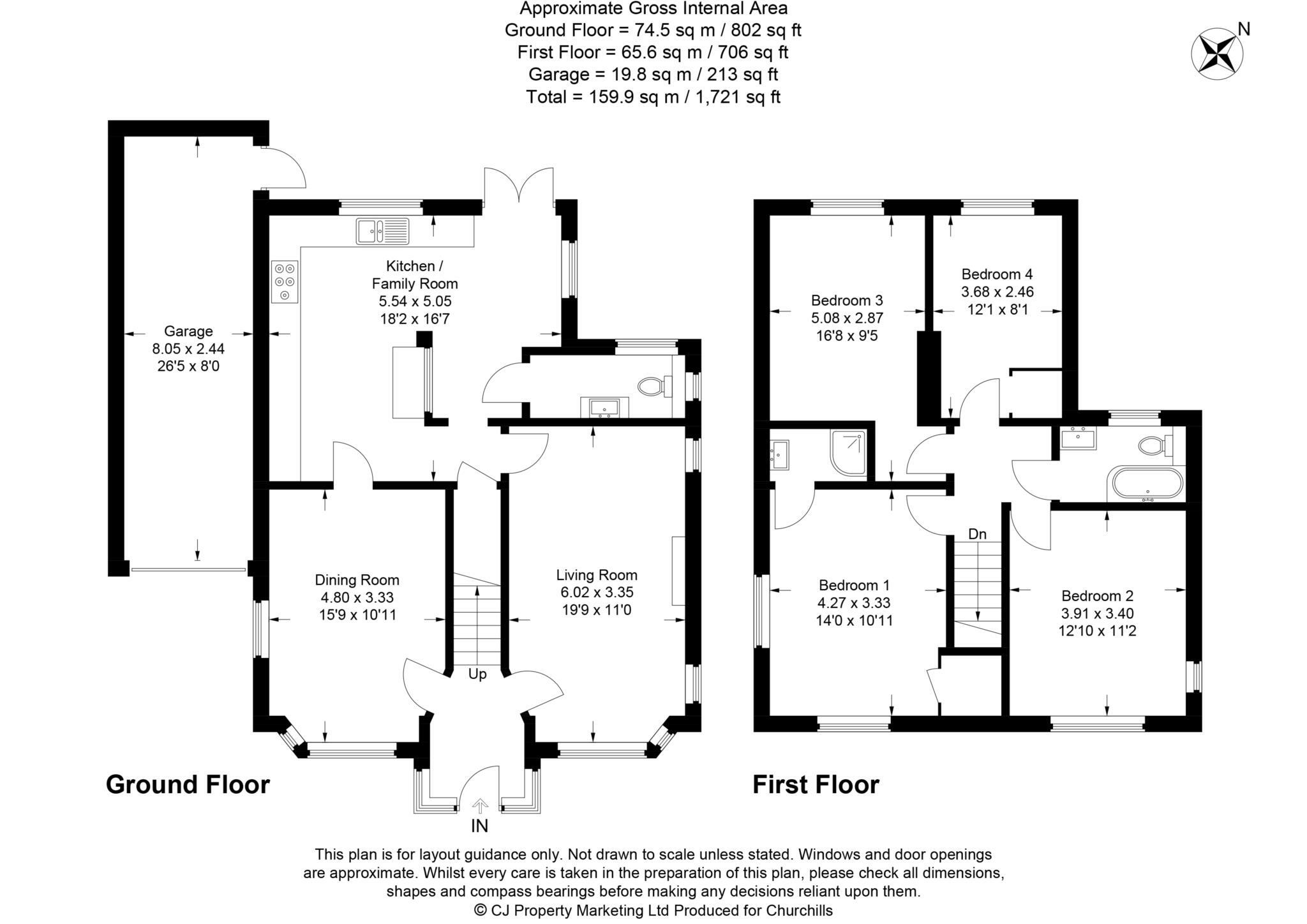Summary - 20 BOURNEHALL AVENUE BUSHEY WD23 3AY
4 bed 2 bath Detached
Large private garden and double garage ideal for growing families.
- Approximately 140ft well-established rear garden, rare large plot
- Open-plan Shaker kitchen/family room with patio doors to garden
- Double-length garage with rear access, plus block-paved driveway parking
- Four bedrooms; main bedroom includes an ensuite shower room
- No upper chain for a potentially quicker completion
- EPC D; double glazing fitted before 2002 and cavity walls uninsulated (assumed)
- Council Tax Band G — relatively high annual charge to budget for
- Built 1900–1929 — character features but potential refurbishment required
This charming 1930s detached cottage-style house offers a spacious family layout with four bedrooms and two bathrooms across two floors. The open-plan Shaker kitchen/family room sits at the heart of the home, flowing directly onto a well-established rear garden of approximately 140ft — a rare, generous plot for the area. A double-length garage plus a block-paved driveway provide practical off-street parking and storage for family vehicles and bikes.
The property is well presented throughout with a separate living room featuring a log burner, a formal dining room and a principal bedroom with ensuite. Situated within walking distance of Bushey High Street and close to a selection of primary and secondary schools (including an Outstanding-rated primary), this location suits families seeking both convenience and community. The house is offered with no upper chain, making for a quicker move.
Buyers should be aware of a few material points: the EPC is rated D, the double glazing appears to be older (installed before 2002) and the cavity walls were built without insulation (assumed). Council Tax is Band G and is relatively expensive. These factors suggest opportunities to improve energy efficiency and running costs — insulation, glazing upgrades and heating checks would add long-term value.
Overall, this is a substantial family home on a large plot with scope for sympathetic updating and possible extension (subject to planning). It will particularly appeal to buyers who prioritise outdoor space, parking and proximity to local amenities and schools.
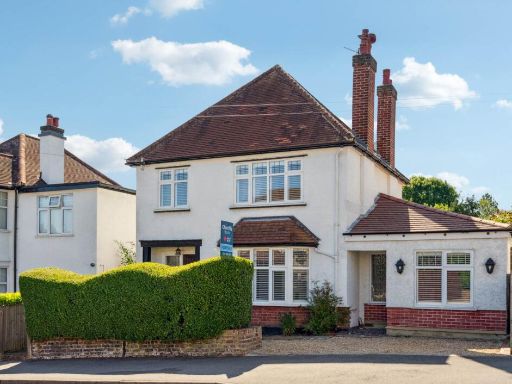 4 bedroom detached house for sale in Bournehall Avenue, Bushey, WD23 — £899,950 • 4 bed • 2 bath • 1496 ft²
4 bedroom detached house for sale in Bournehall Avenue, Bushey, WD23 — £899,950 • 4 bed • 2 bath • 1496 ft²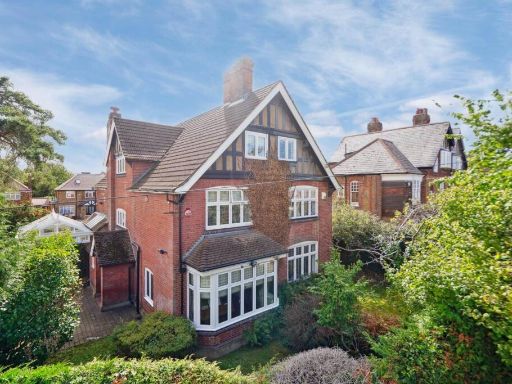 4 bedroom semi-detached house for sale in James Close, Bushey, WD23 — £995,000 • 4 bed • 2 bath • 2207 ft²
4 bedroom semi-detached house for sale in James Close, Bushey, WD23 — £995,000 • 4 bed • 2 bath • 2207 ft²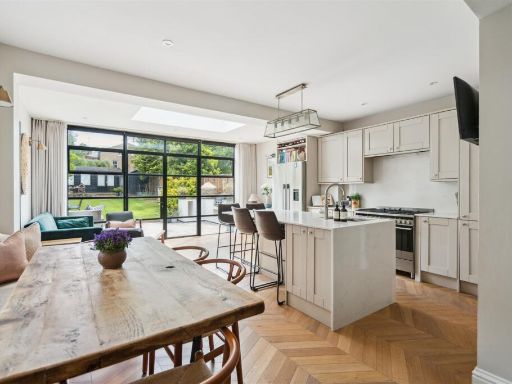 4 bedroom detached house for sale in Cedar Road, Watford, WD19 — £999,950 • 4 bed • 2 bath • 1391 ft²
4 bedroom detached house for sale in Cedar Road, Watford, WD19 — £999,950 • 4 bed • 2 bath • 1391 ft²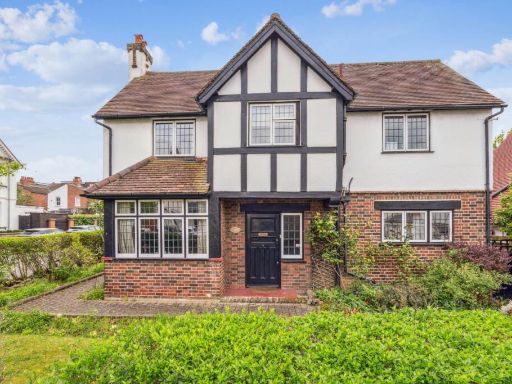 3 bedroom detached house for sale in Hillside Road, Bushey, WD23 — £899,950 • 3 bed • 1 bath • 1389 ft²
3 bedroom detached house for sale in Hillside Road, Bushey, WD23 — £899,950 • 3 bed • 1 bath • 1389 ft²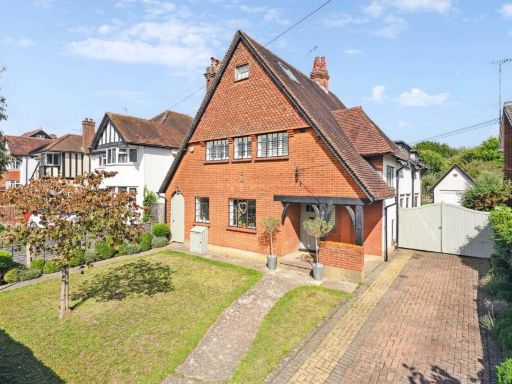 4 bedroom detached house for sale in Belmont Road, Bushey, WD23 — £1,450,000 • 4 bed • 3 bath • 2271 ft²
4 bedroom detached house for sale in Belmont Road, Bushey, WD23 — £1,450,000 • 4 bed • 3 bath • 2271 ft²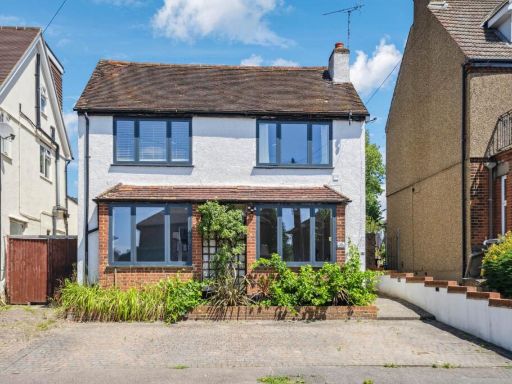 4 bedroom detached house for sale in Beechcroft Road, Bushey, WD23 — £950,000 • 4 bed • 2 bath • 1658 ft²
4 bedroom detached house for sale in Beechcroft Road, Bushey, WD23 — £950,000 • 4 bed • 2 bath • 1658 ft²