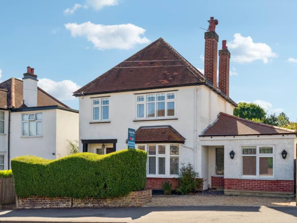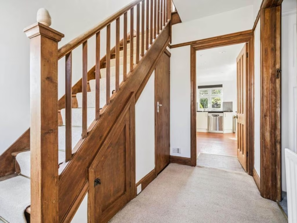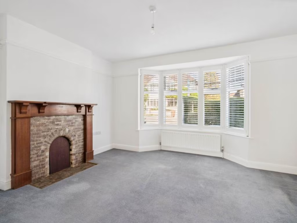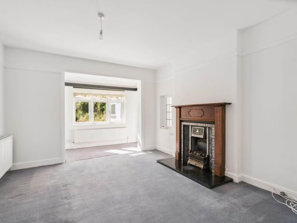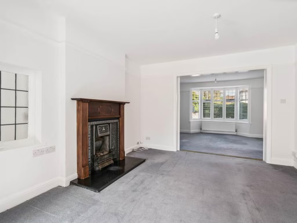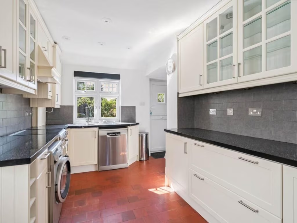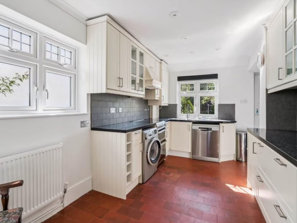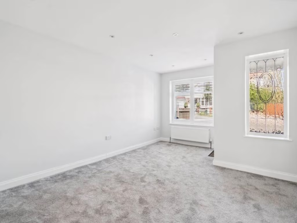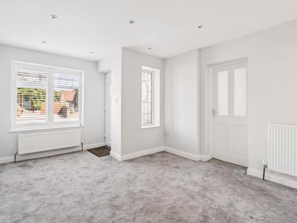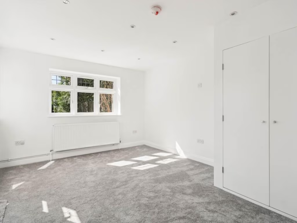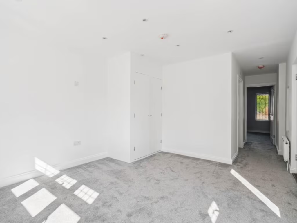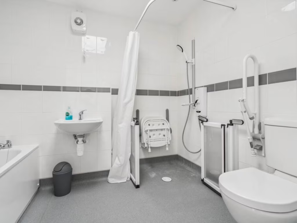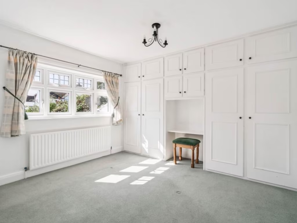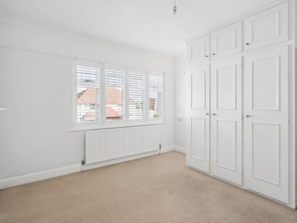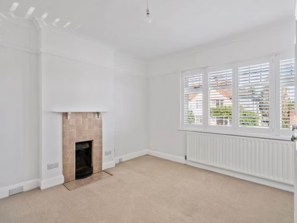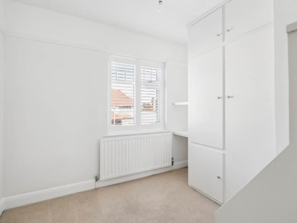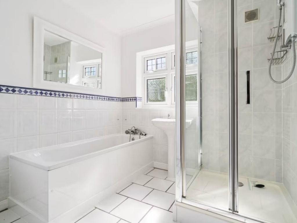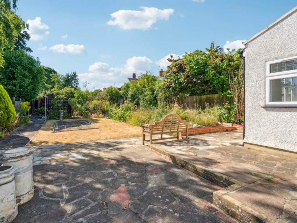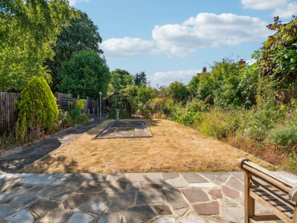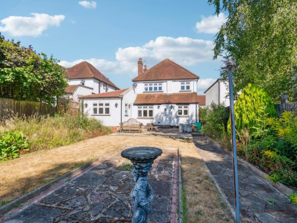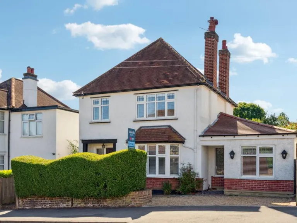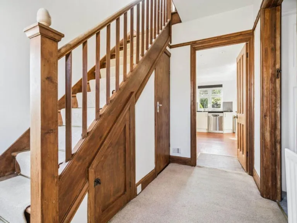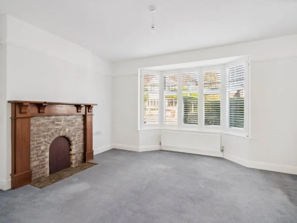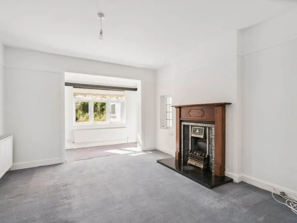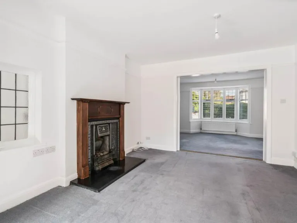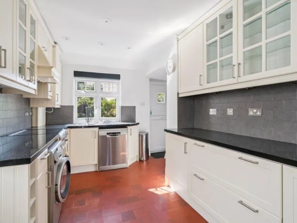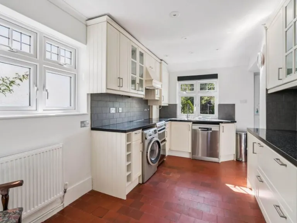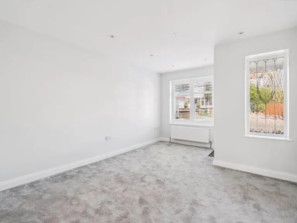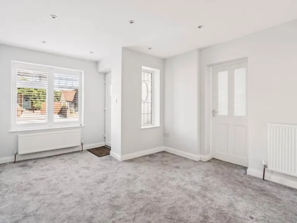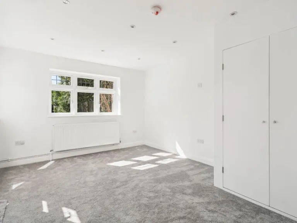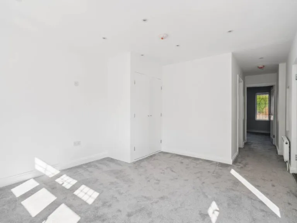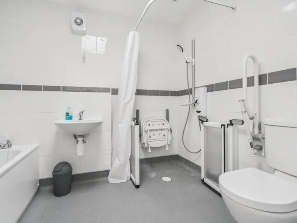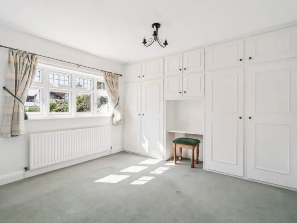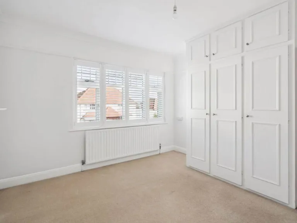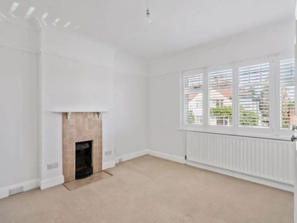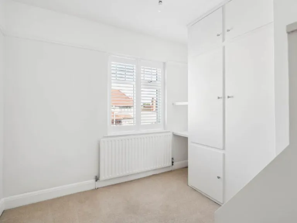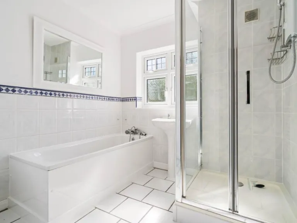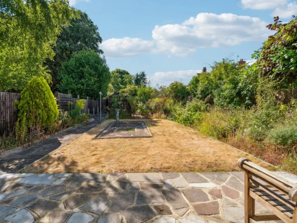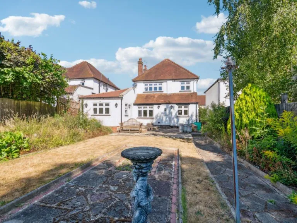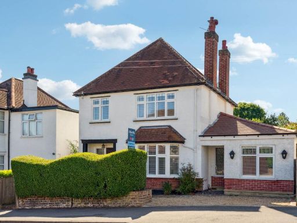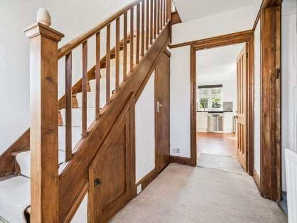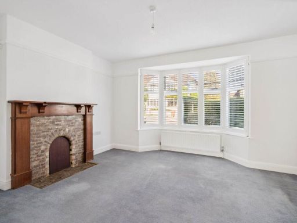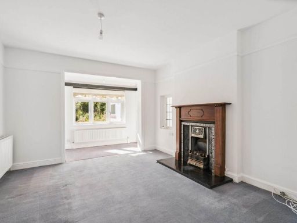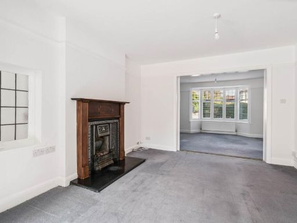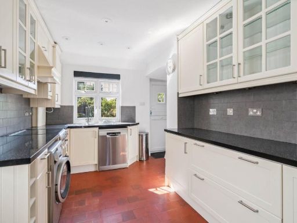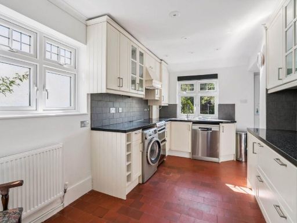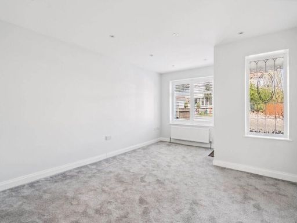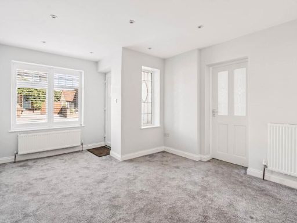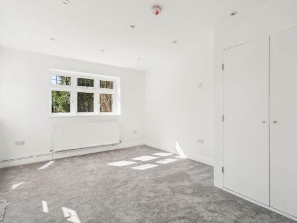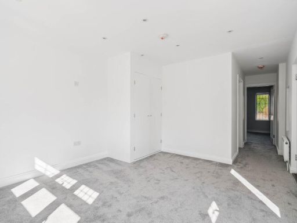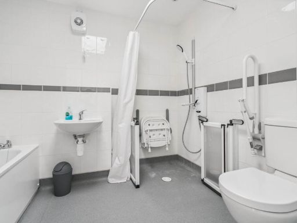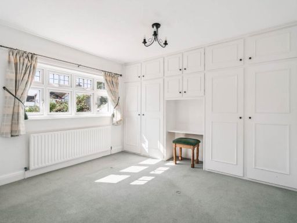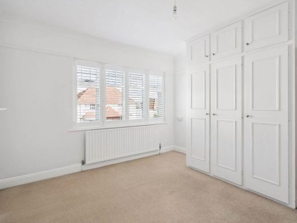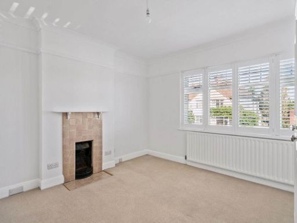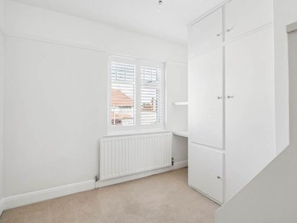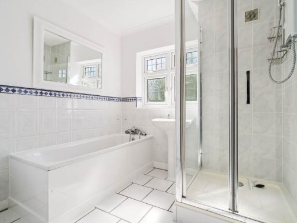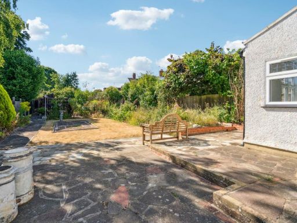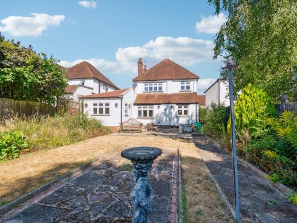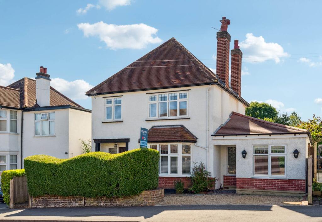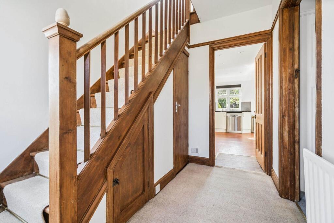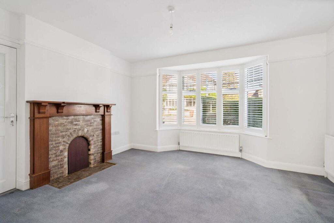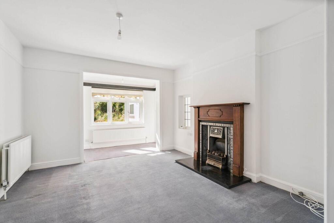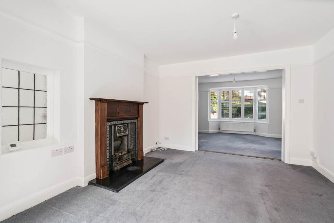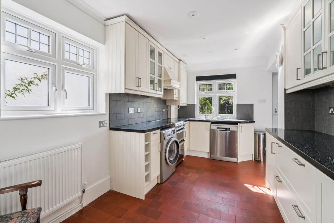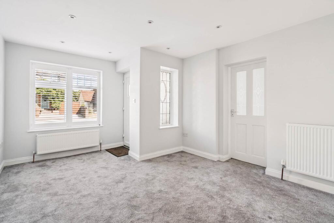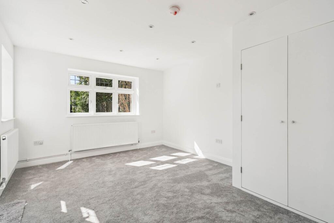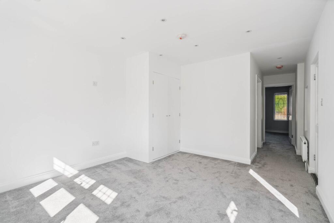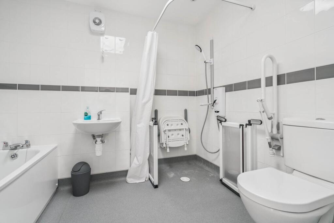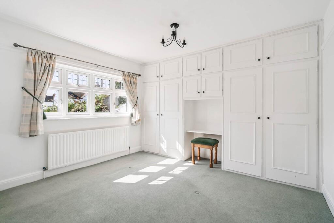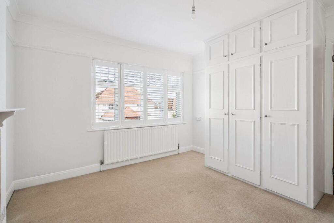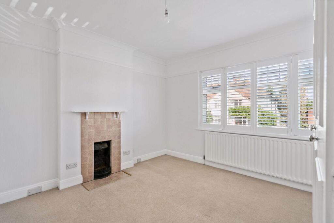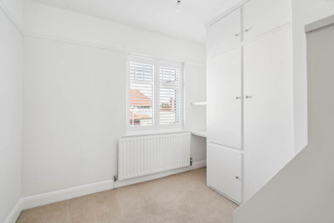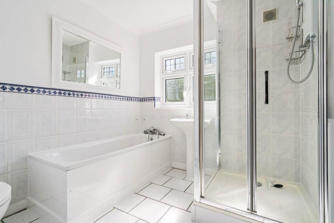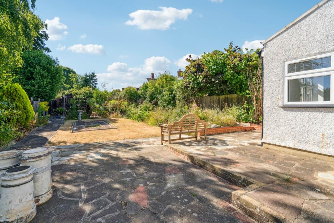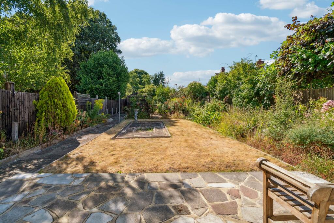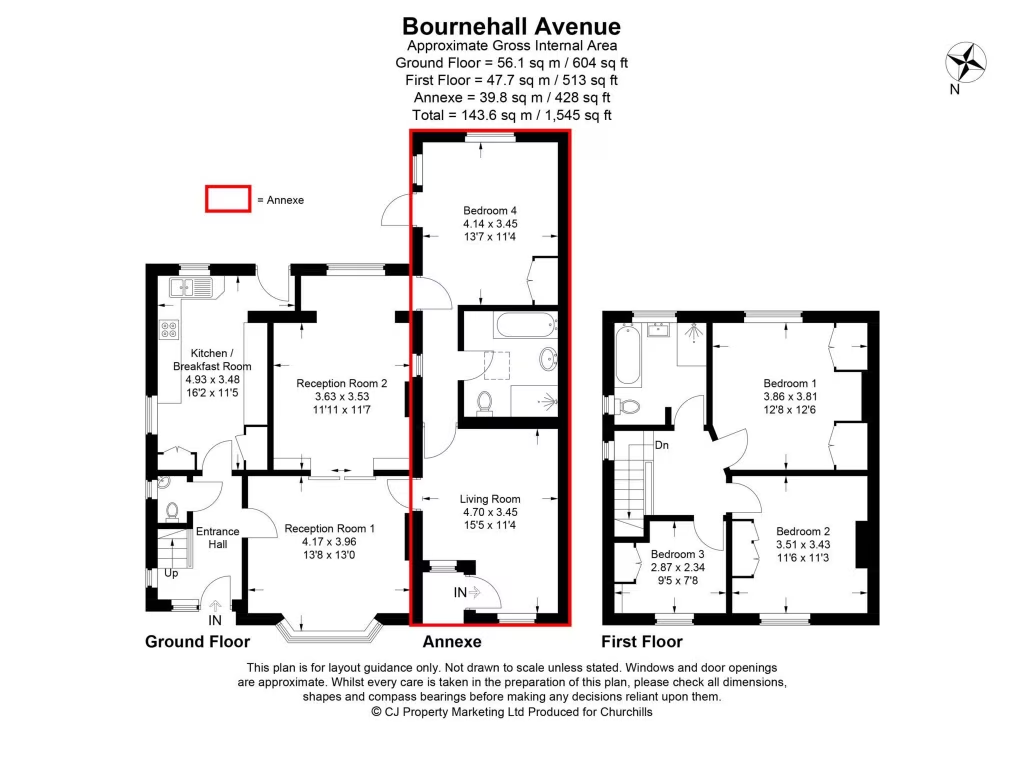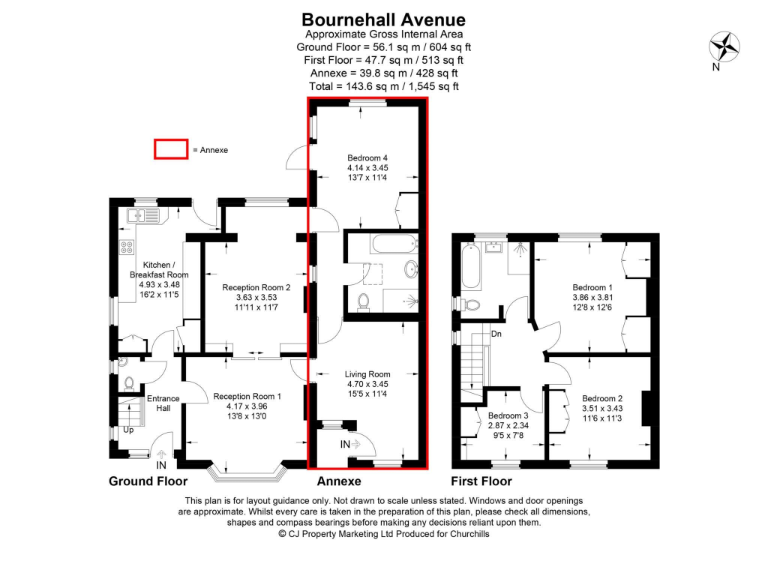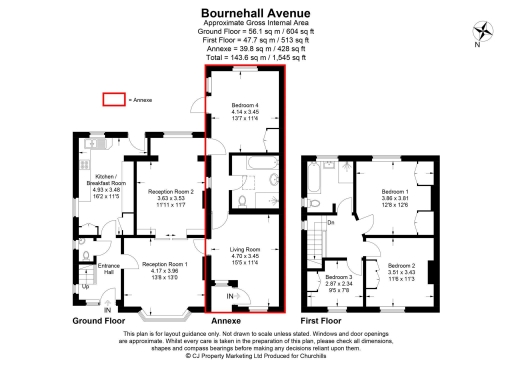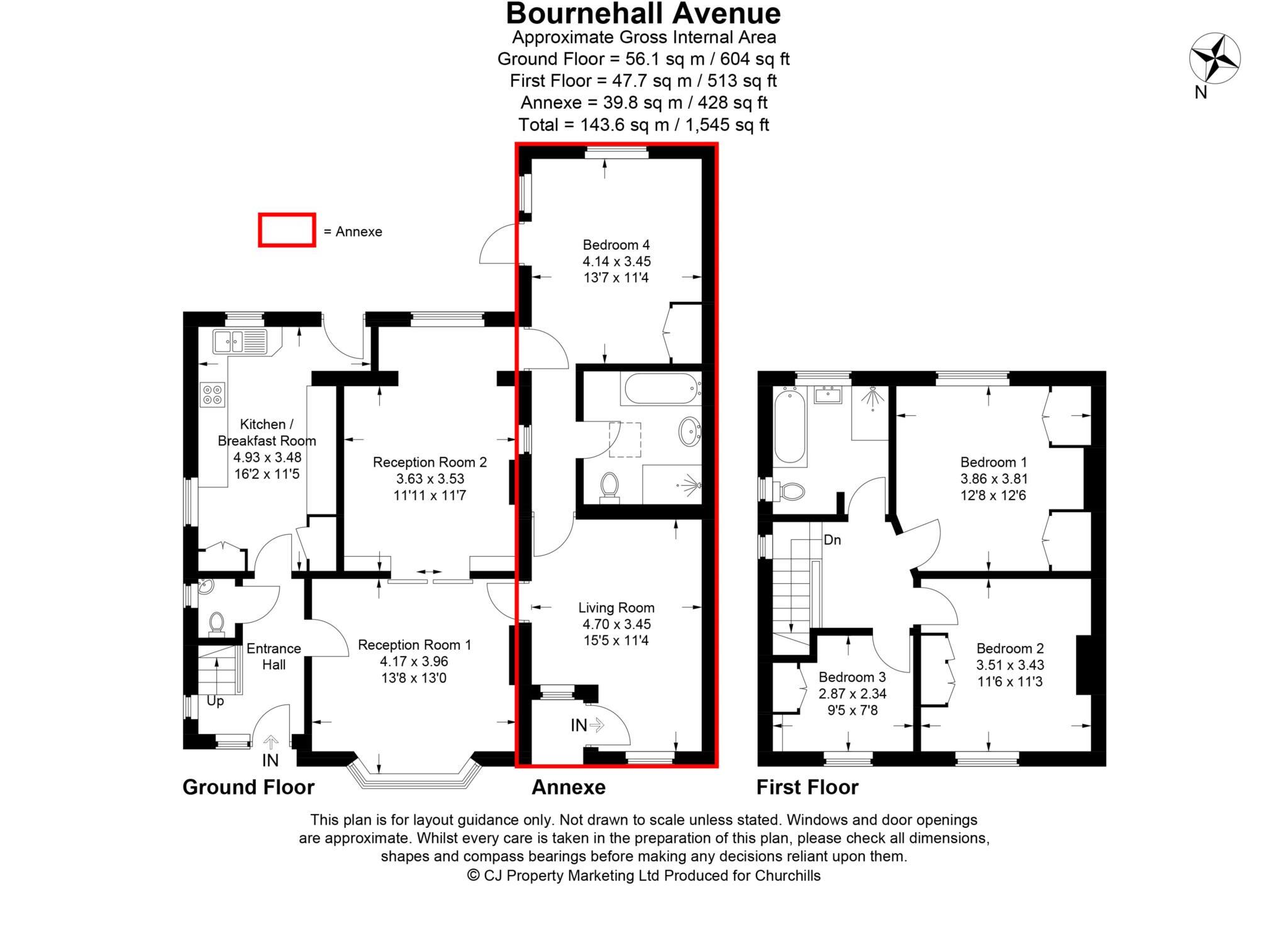Summary - 36, Bournehall Avenue WD23 3AX
4 bed 2 bath Detached
Large south-east garden and separate annexe ideal for multigenerational living.
Extended 1930s detached with separate side annexe and private entrance
Large south-east facing mature rear garden, secluded and private
Four bedrooms and two bathrooms; annexe bedroom has garden access
Gas central heating and double glazing with fitted white shutters
Off-street parking for one car only; limited on-street space
Energy Rating D and solid brick walls likely uninsulated — retrofit advised
Council Tax Band F (expensive); medium local flood risk
Chain-free sale; close to Bushey High Street and top primary schools
This extended 1930s detached house offers adaptable space for family living and multigenerational arrangements. The standalone annexe with its own entrance, bedroom and modern wet room is a practical asset for guests, older children or rental potential. The main house retains period features such as bay windows, picture rails and fireplaces while providing everyday comforts including gas central heating and double glazing with fitted shutters.
The rear garden is a major draw: large, mature and south-east facing, it delivers privacy, pleasant morning and midday sun, and room for play, gardening or future landscaping. Inside, the kitchen/breakfast room opens directly onto the garden via a stable door, helping family life flow between indoors and out. Off-street parking for one car and a peaceful suburban setting keep daily life convenient.
Buyers should note practical considerations: the property has an Energy Rating D, an expensive Council Tax band (F), and the solid brick walls are assumed uninsulated — modernisation or insulation work could improve efficiency and running costs. There is a medium flood risk for the area and parking is limited to one space at the front. The house is offered chain-free and sits close to highly regarded primary schools and local shops, making it well placed for family needs.
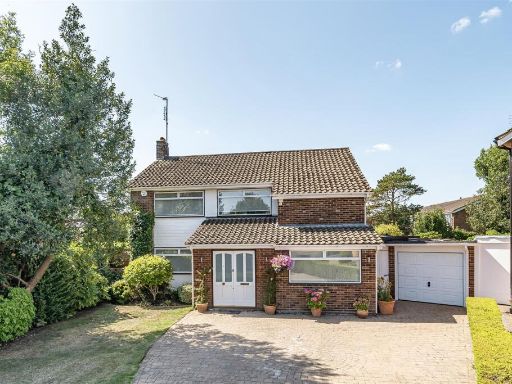 4 bedroom detached house for sale in Partridge Close, Bushey, WD23 — £1,150,000 • 4 bed • 2 bath • 1509 ft²
4 bedroom detached house for sale in Partridge Close, Bushey, WD23 — £1,150,000 • 4 bed • 2 bath • 1509 ft²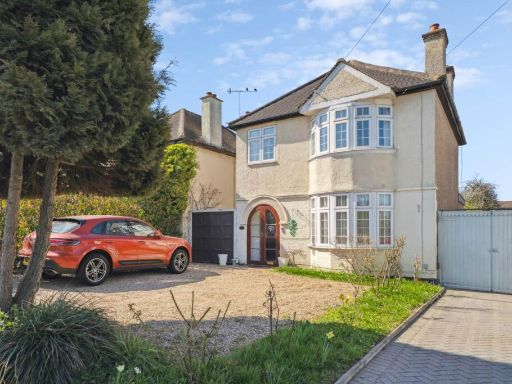 4 bedroom detached house for sale in Little Bushey Lane, Bushey, WD23 — £875,000 • 4 bed • 1 bath • 1313 ft²
4 bedroom detached house for sale in Little Bushey Lane, Bushey, WD23 — £875,000 • 4 bed • 1 bath • 1313 ft²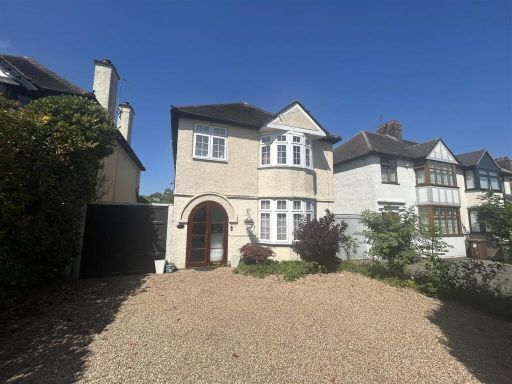 4 bedroom detached house for sale in Little Bushey Lane, Bushey, WD23 — £875,000 • 4 bed • 1 bath • 1265 ft²
4 bedroom detached house for sale in Little Bushey Lane, Bushey, WD23 — £875,000 • 4 bed • 1 bath • 1265 ft²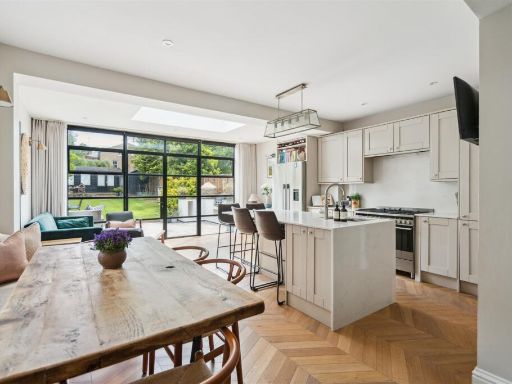 4 bedroom detached house for sale in Cedar Road, Watford, WD19 — £999,950 • 4 bed • 2 bath • 1391 ft²
4 bedroom detached house for sale in Cedar Road, Watford, WD19 — £999,950 • 4 bed • 2 bath • 1391 ft²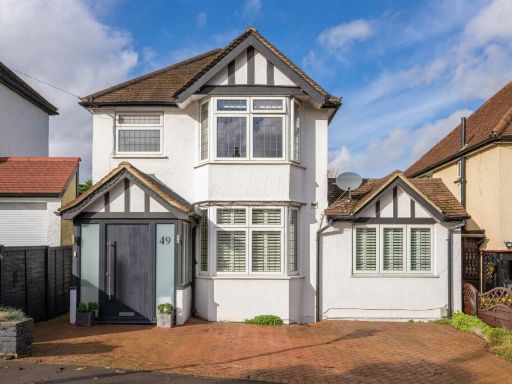 3 bedroom detached house for sale in Bournehall Avenue, Bushey, WD23 — £760,000 • 3 bed • 2 bath • 1184 ft²
3 bedroom detached house for sale in Bournehall Avenue, Bushey, WD23 — £760,000 • 3 bed • 2 bath • 1184 ft²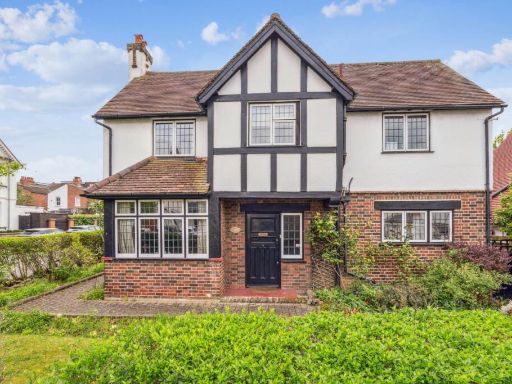 3 bedroom detached house for sale in Hillside Road, Bushey, WD23 — £899,950 • 3 bed • 1 bath • 1389 ft²
3 bedroom detached house for sale in Hillside Road, Bushey, WD23 — £899,950 • 3 bed • 1 bath • 1389 ft²