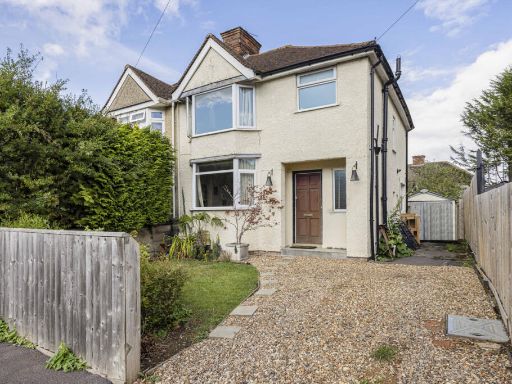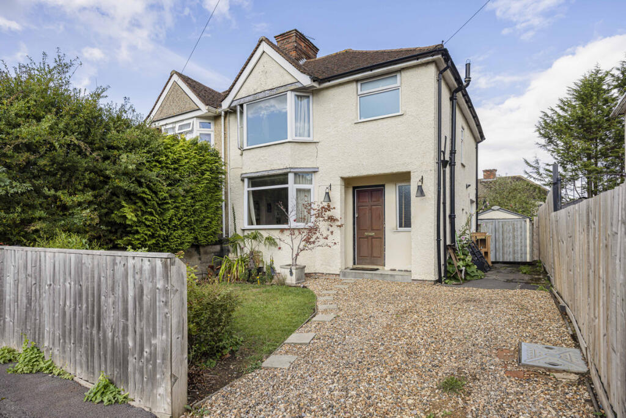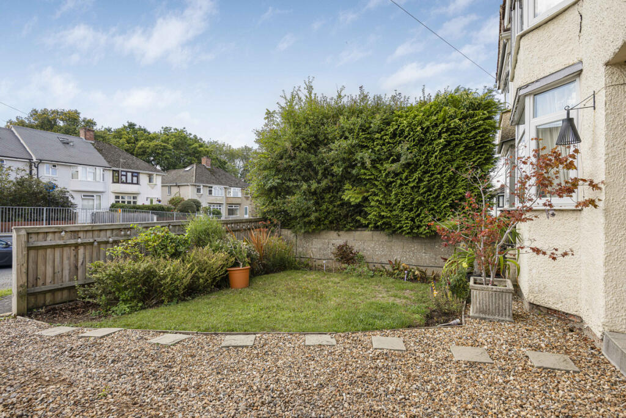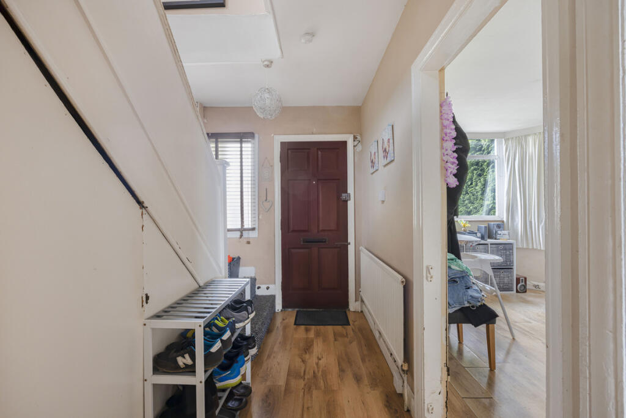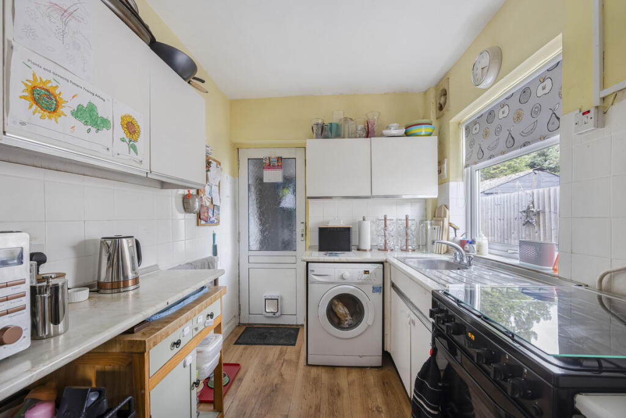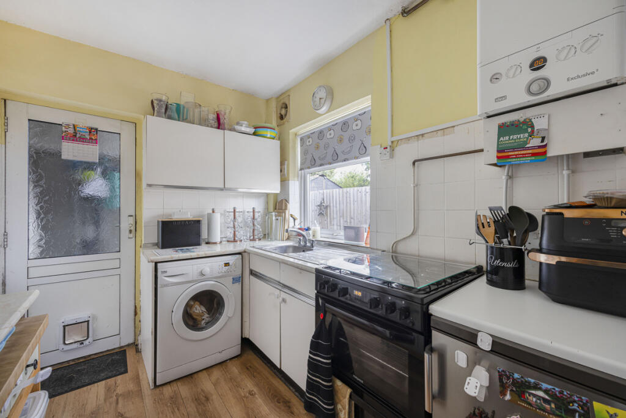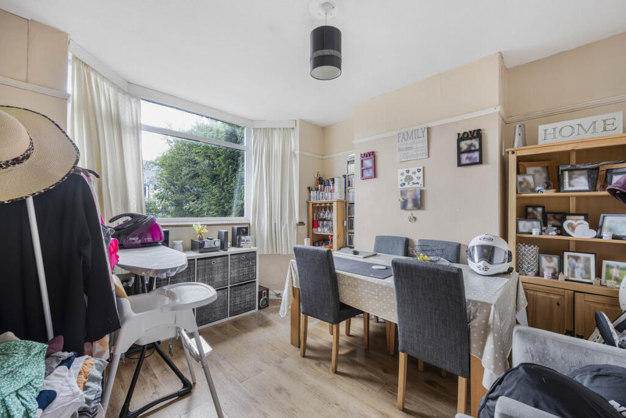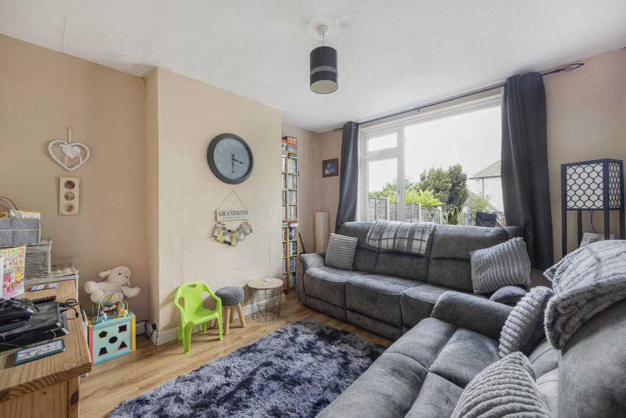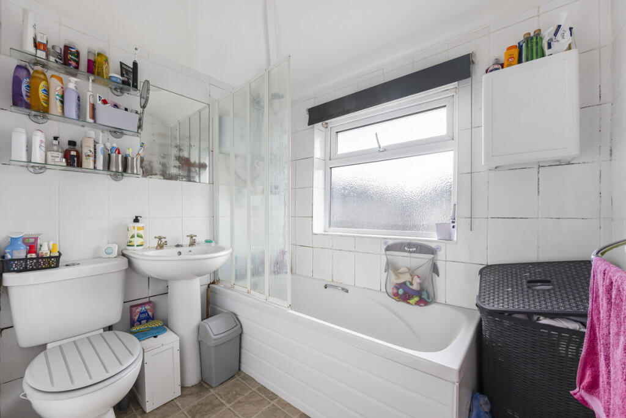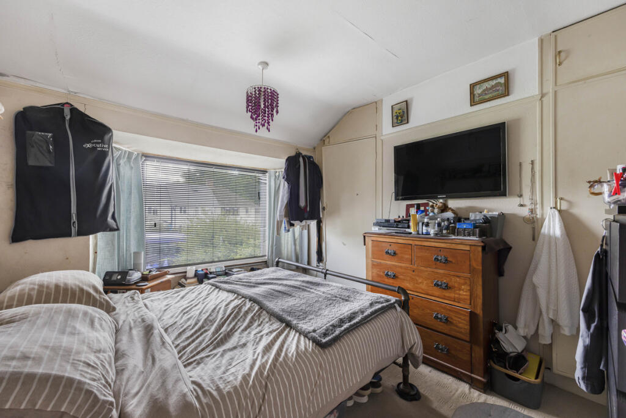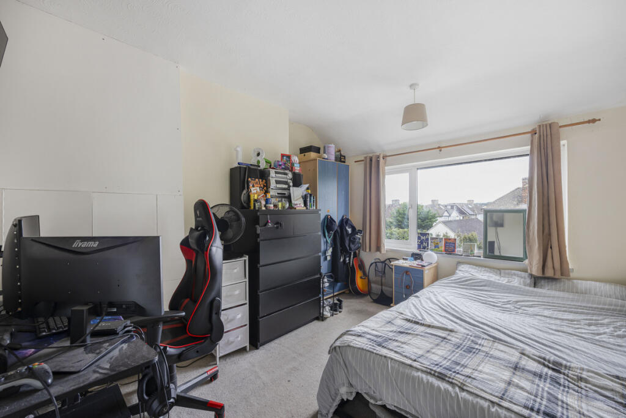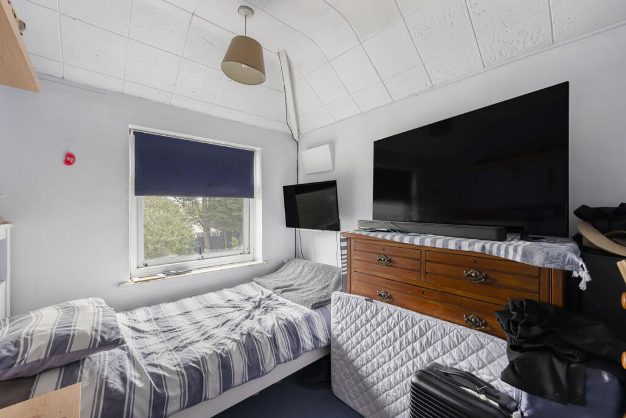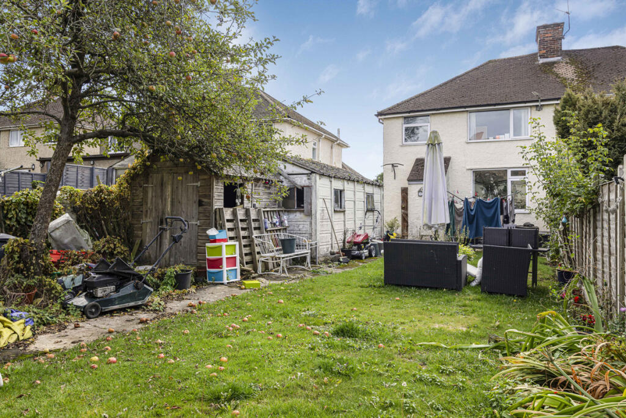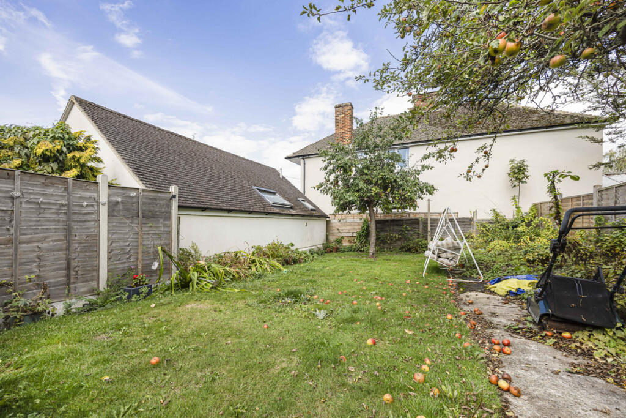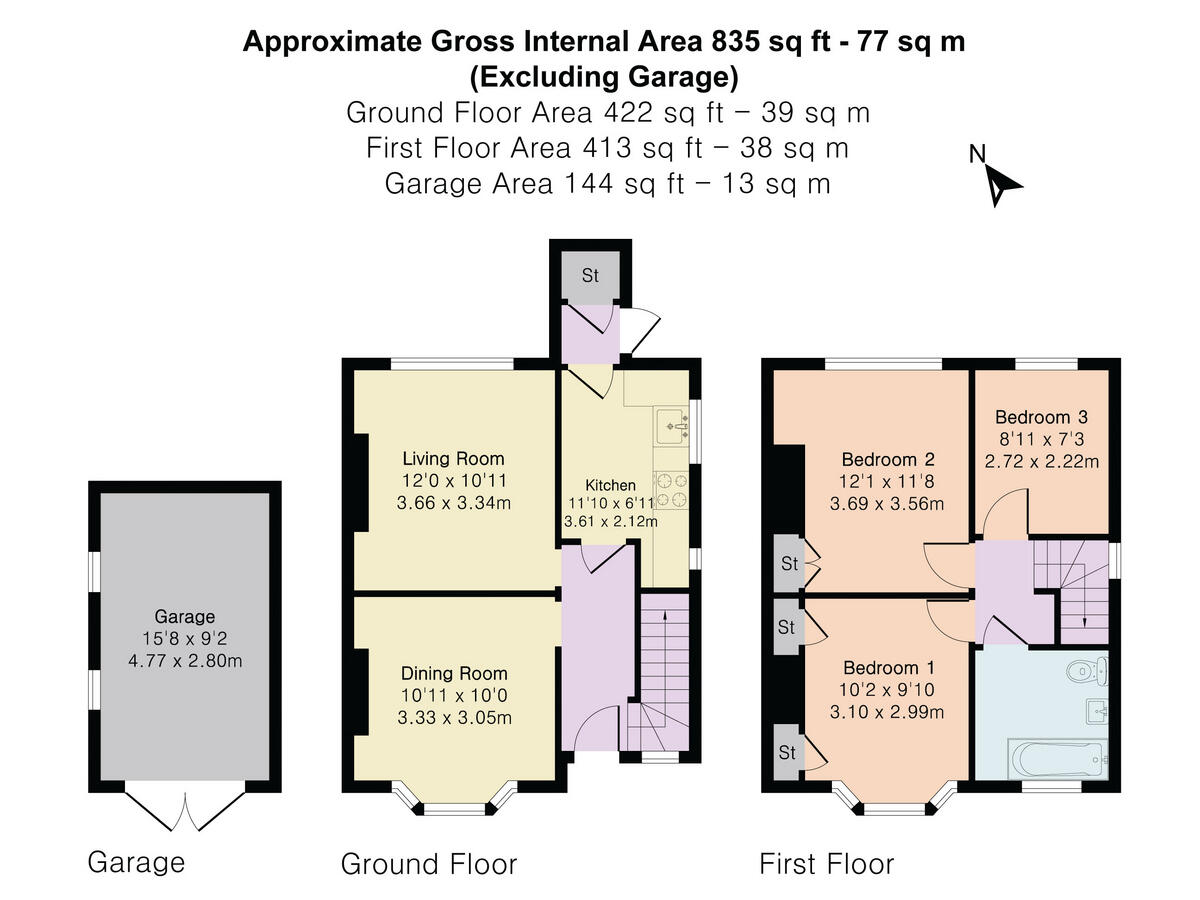Summary - Headley Way, Headington, OX3 OX3 0LS
3 bed 1 bath Semi-Detached
Well-located three-bed renovation opportunity near John Radcliffe Hospital..
- 1930s semi-detached with original bay window charm
- Three bedrooms; unextended layout with extension potential
- North-east facing c.70' rear garden with mature fruit trees
- Detached sectional garage (asbestos roof) — remediation likely
- Currently let and needs full modernisation throughout
- Double glazing, gas central heating (combination boiler)
- EPC rating D, Council Tax Band D
- Off-street gravel parking; solid brick construction (no cavity insulation)
A 1930s three-bedroom semi-detached house on the Headington/Marston border, offered freehold and currently let. The property sits within half a mile of the John Radcliffe Hospital and about a mile from Oxford Brookes University and central Headington, making it well-placed for hospital staff, students or families seeking local convenience.
The accommodation is traditional in plan: entrance hall, front dining room with bay window, rear living room, kitchen with rear lobby and store, two double bedrooms, a good single bedroom and a family bathroom. The house benefits from gas central heating, double glazing, a decent north-east facing rear garden of c.70' with mature apple and plum trees, detached garage and off-street gravel parking.
The property requires updating throughout and is currently in need of renovation; there is scope for extension subject to planning. Important material notes: the sectional concrete garage has an asbestos roof and the single bedroom ceiling contains polystyrene tiles. These materials are considered safe if undisturbed, but prospective buyers should make their own enquiries and factor potential remediation costs into any offer. EPC rating D and Council Tax Band D.
This house will suit a buyer seeking a project in a well-connected Oxford location — either a family looking to modernise to their taste, an investor buying let accommodation near the hospital and university, or a purchaser planning an extension (subject to consents). The combination of garden size, parking and proximity to local amenities makes the property a practical renovation opportunity in a very affluent, well-served area.
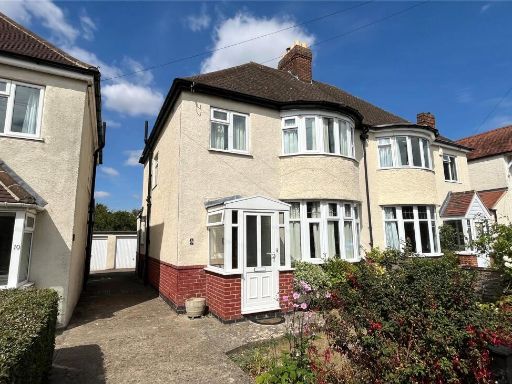 3 bedroom semi-detached house for sale in St. Leonards Road, Headington, Oxford, OX3 — £675,000 • 3 bed • 1 bath • 1283 ft²
3 bedroom semi-detached house for sale in St. Leonards Road, Headington, Oxford, OX3 — £675,000 • 3 bed • 1 bath • 1283 ft²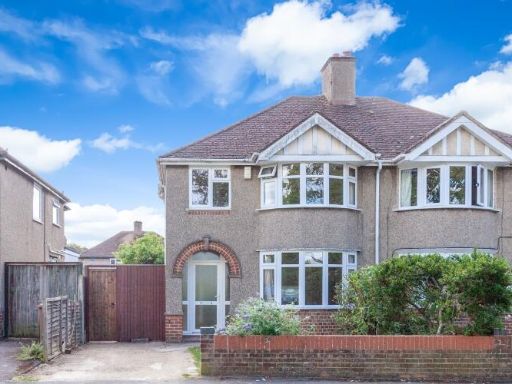 3 bedroom semi-detached house for sale in Margaret Road, Headington, OX3 — £650,000 • 3 bed • 1 bath • 694 ft²
3 bedroom semi-detached house for sale in Margaret Road, Headington, OX3 — £650,000 • 3 bed • 1 bath • 694 ft²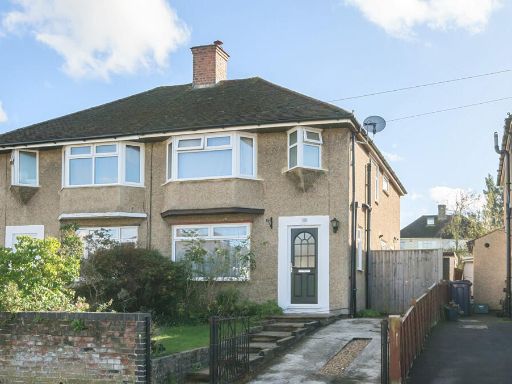 3 bedroom semi-detached house for sale in Derwent Avenue, Headington, Oxford, OX3 — £500,000 • 3 bed • 1 bath • 899 ft²
3 bedroom semi-detached house for sale in Derwent Avenue, Headington, Oxford, OX3 — £500,000 • 3 bed • 1 bath • 899 ft²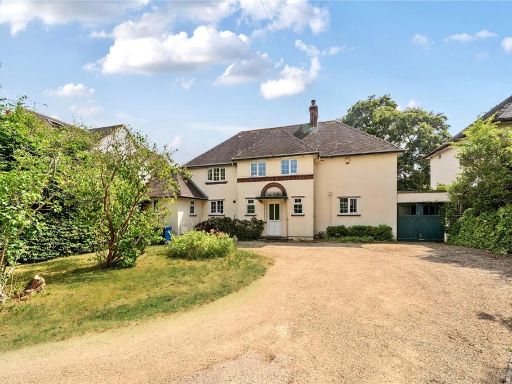 4 bedroom detached house for sale in Old Road, Headington, Oxford, OX3 — £1,300,000 • 4 bed • 3 bath • 2161 ft²
4 bedroom detached house for sale in Old Road, Headington, Oxford, OX3 — £1,300,000 • 4 bed • 3 bath • 2161 ft²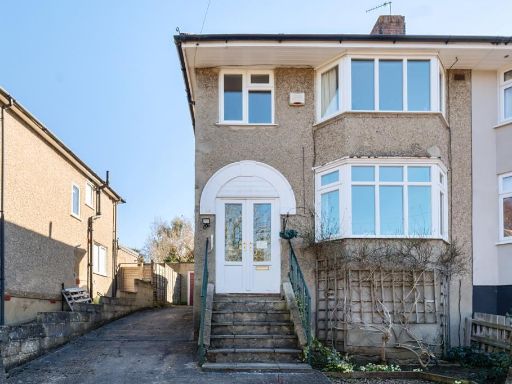 3 bedroom semi-detached house for sale in Lye Valley, Oxford, OX3 — £500,000 • 3 bed • 1 bath • 1088 ft²
3 bedroom semi-detached house for sale in Lye Valley, Oxford, OX3 — £500,000 • 3 bed • 1 bath • 1088 ft²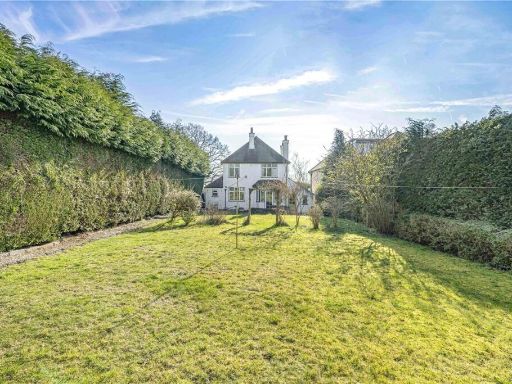 3 bedroom detached house for sale in Bayswater Road, Headington, Oxford, Oxfordshire, OX3 — £800,000 • 3 bed • 1 bath • 1322 ft²
3 bedroom detached house for sale in Bayswater Road, Headington, Oxford, Oxfordshire, OX3 — £800,000 • 3 bed • 1 bath • 1322 ft²

























