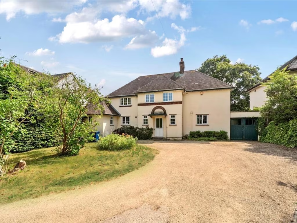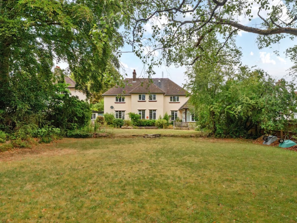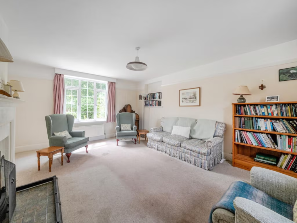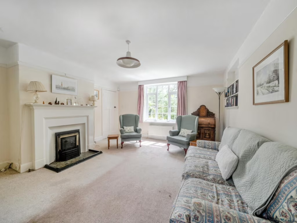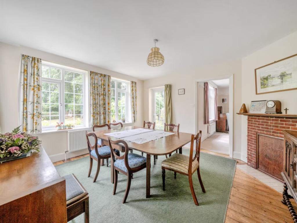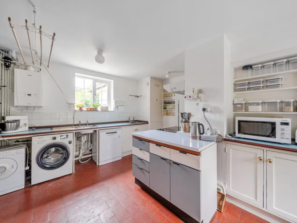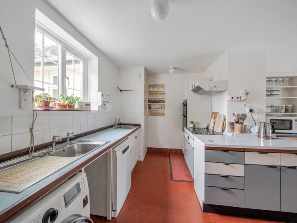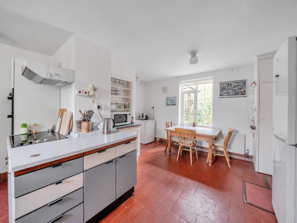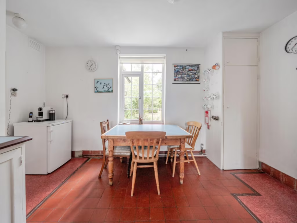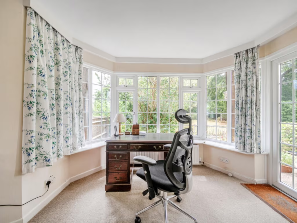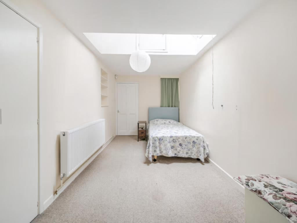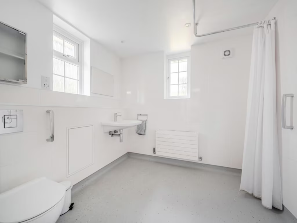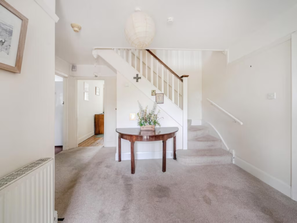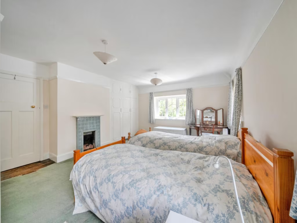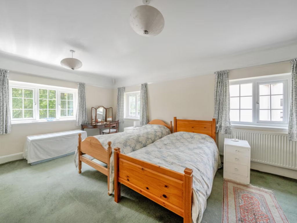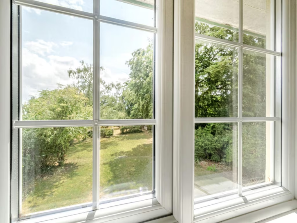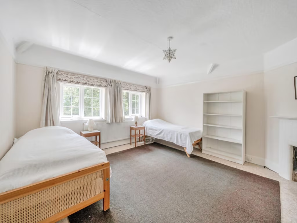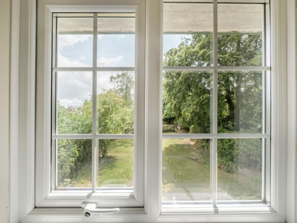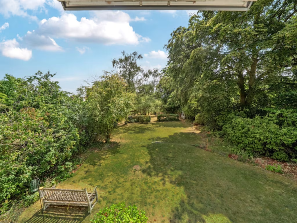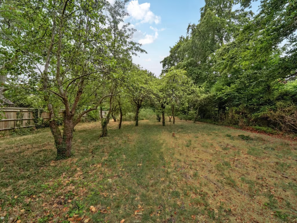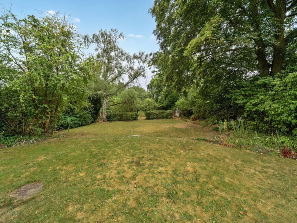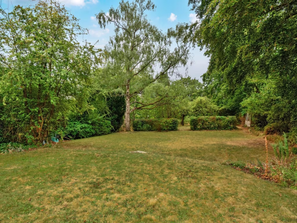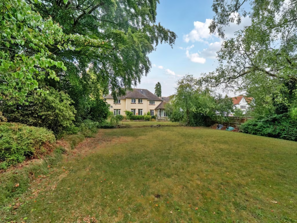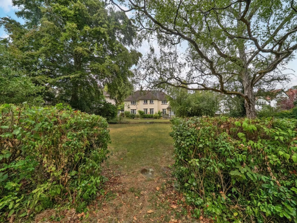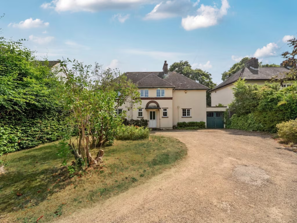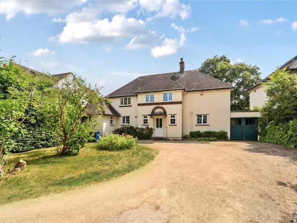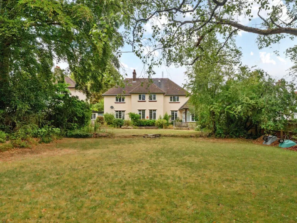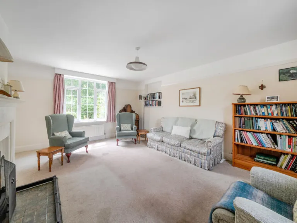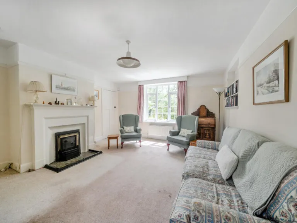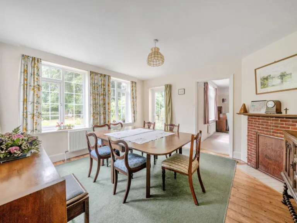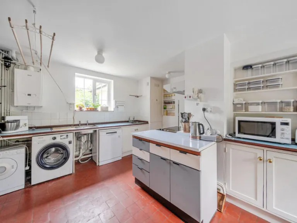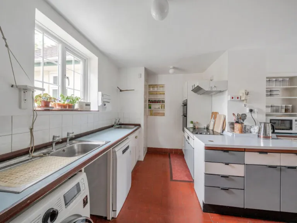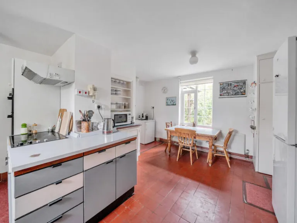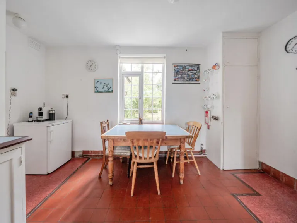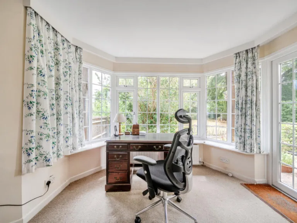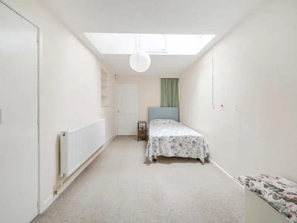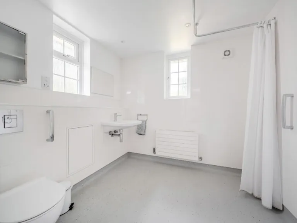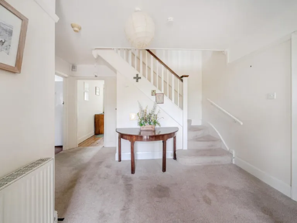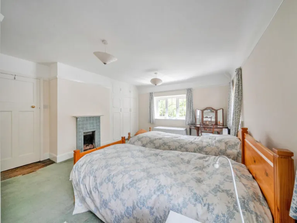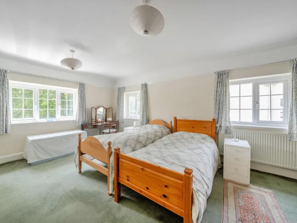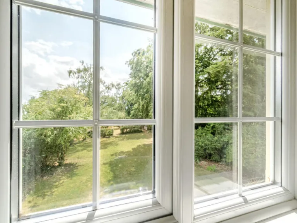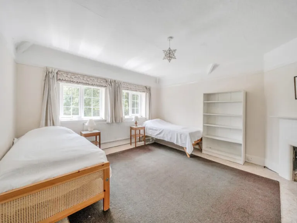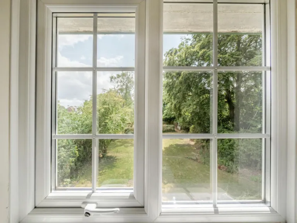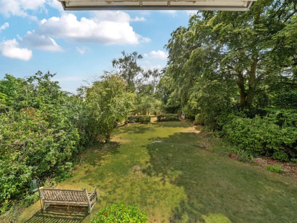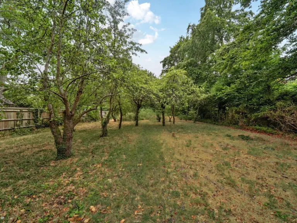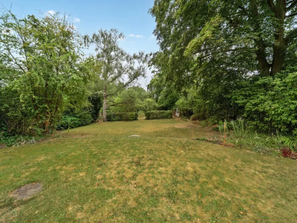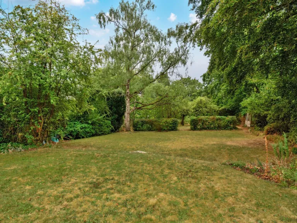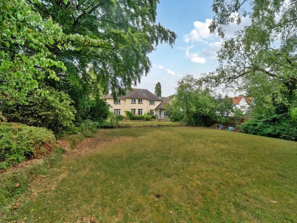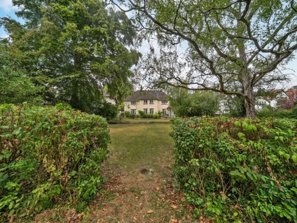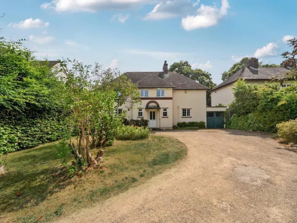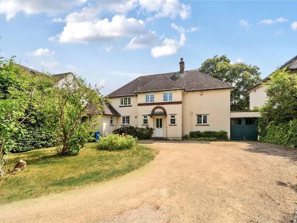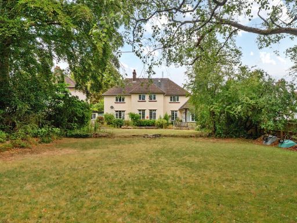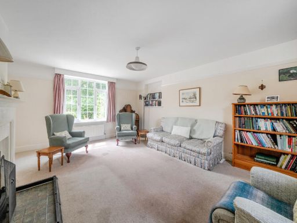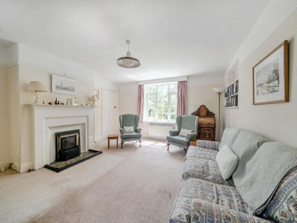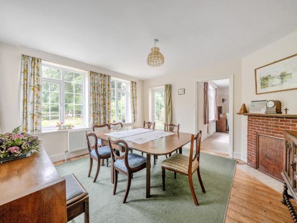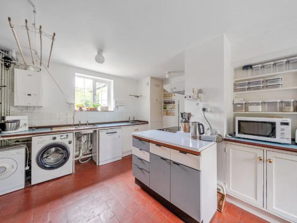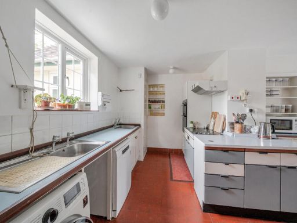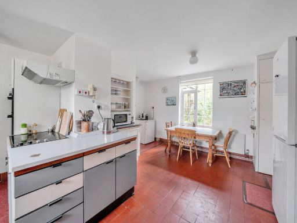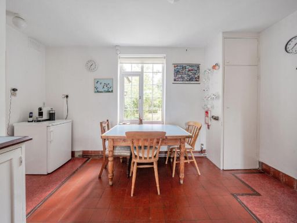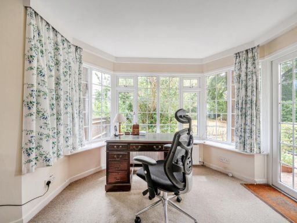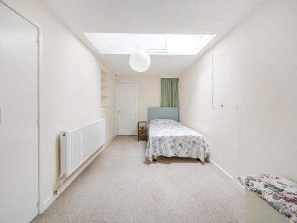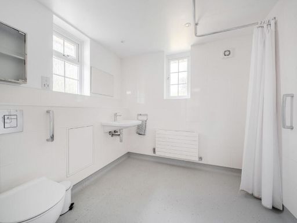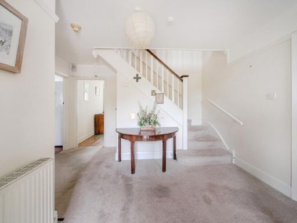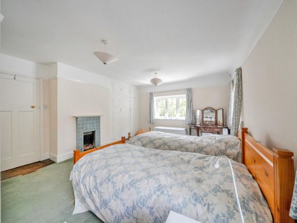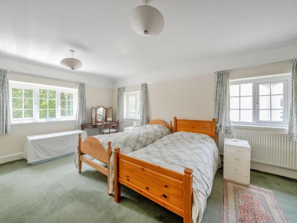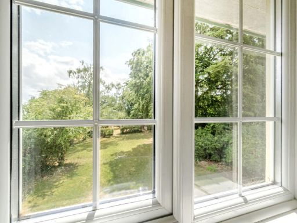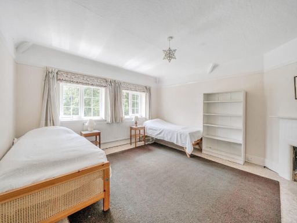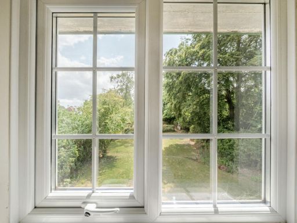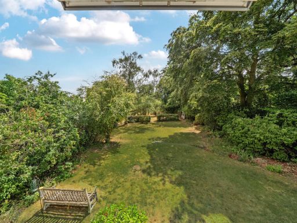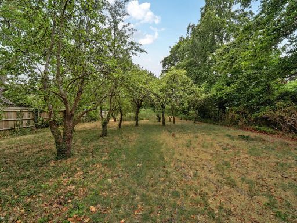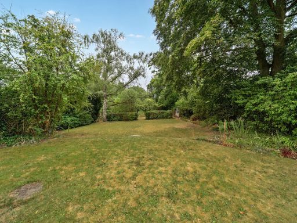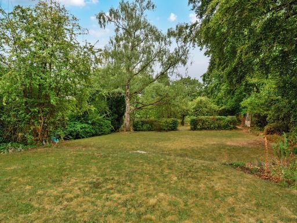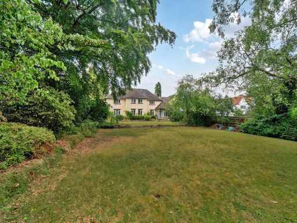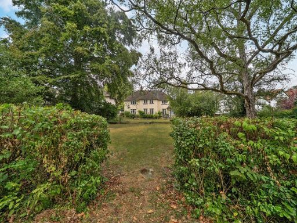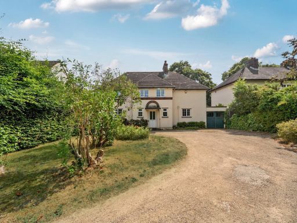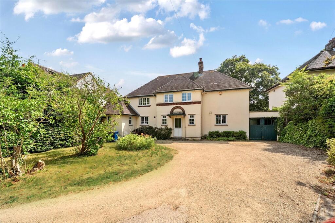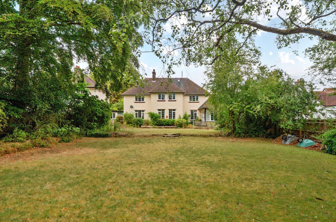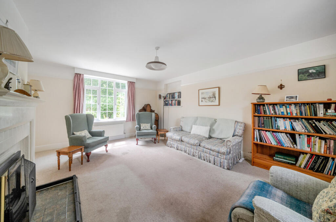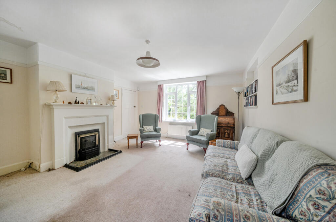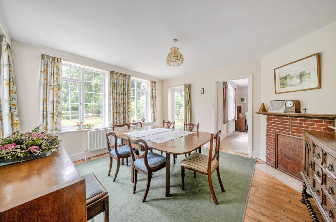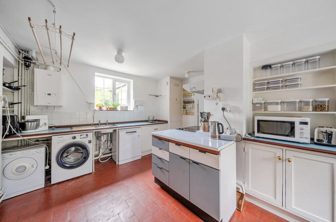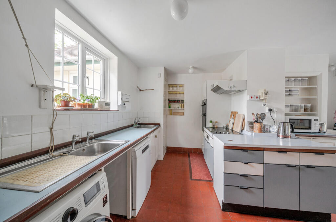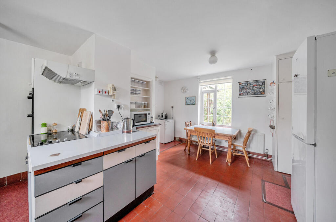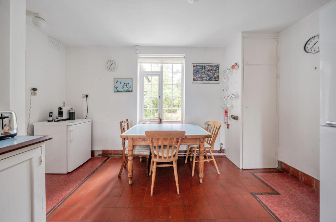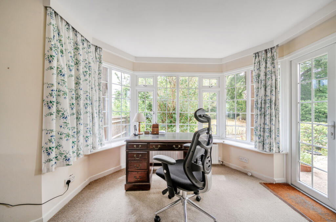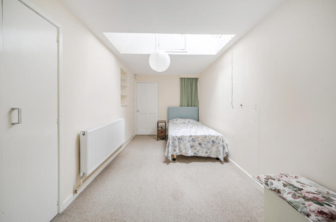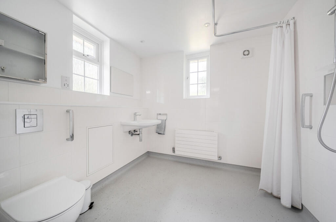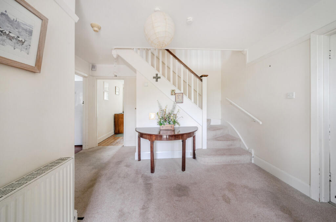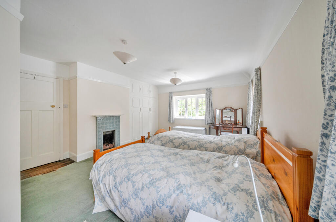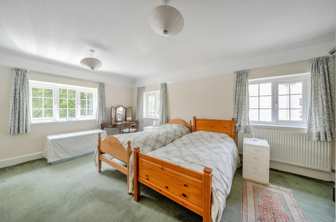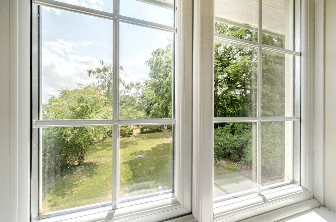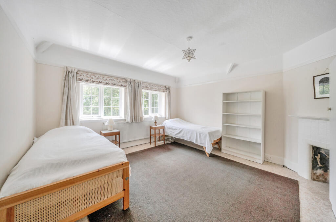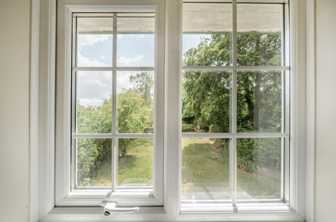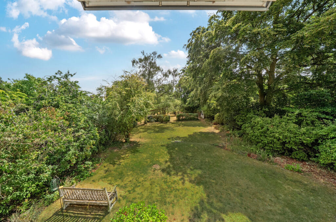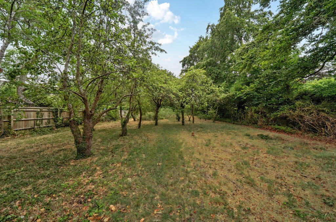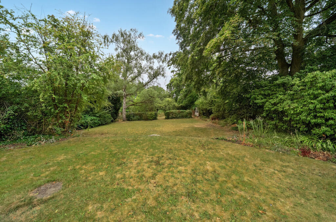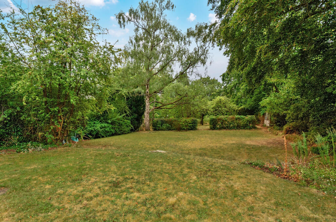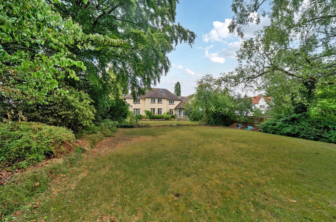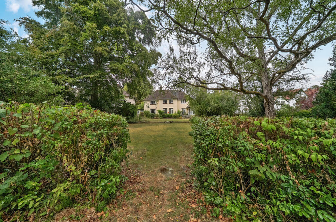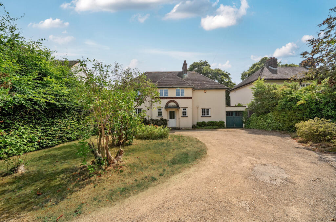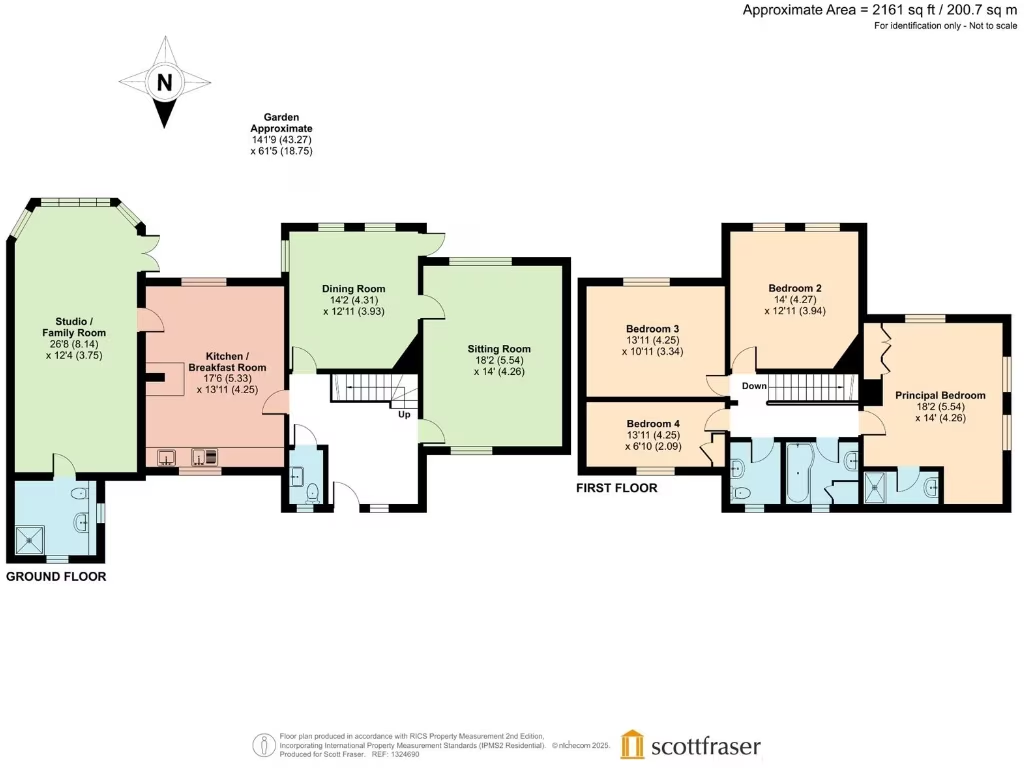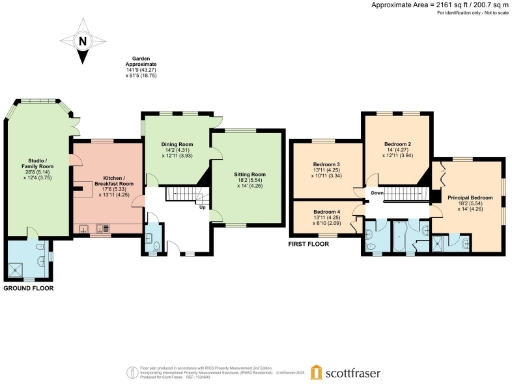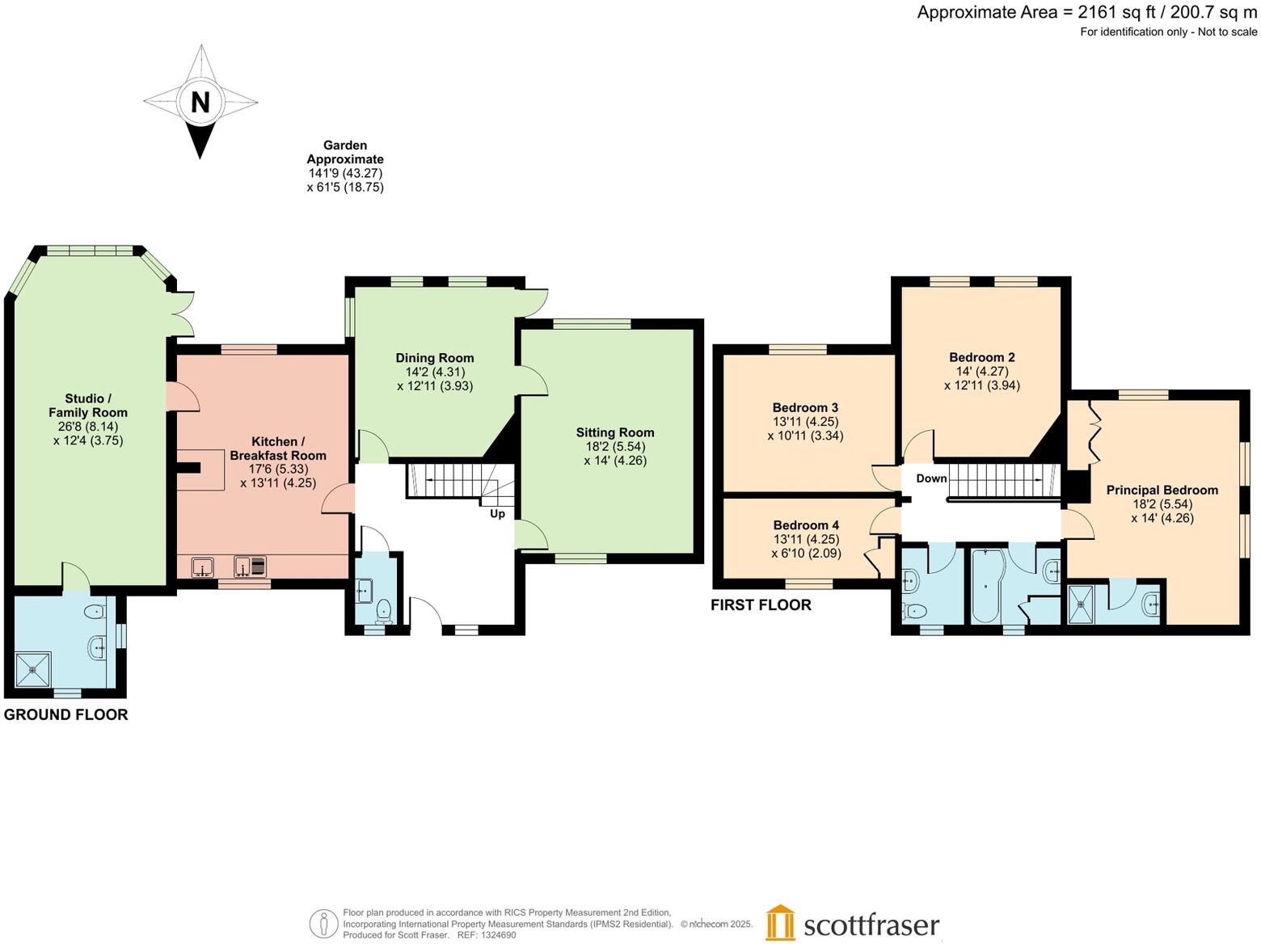Summary - Old Road, Headington, Oxford OX3 7LP
4 bed 3 bath Detached
1930s four-bedroom family house on a large south-facing plot — chain-free, in need of updating..
Detached 1930s family house on approx. 0.45-acre south-facing plot
Chain-free freehold; substantial 2,161 sq ft living space
Ground-floor annexe/studio with ensuite wet room
Dual-aspect sitting room with fireplace; triple-aspect dining room
Detached garage, gravel driveway and block-paved turning area
Needs renovation and updating throughout; refurbishment costs expected
Solid brick walls assumed without insulation; potential thermal upgrades needed
Further extensions possible but subject to planning and building consents
A substantial 1930s detached family house set on a very large 0.45-acre plot in Headington, offered freehold and chain-free. The main house provides generous, character-filled rooms across two floors — a dual-aspect sitting room with fireplace, a triple-aspect dining room with wood floor, and a kitchen/breakfast room — plus a later ground-floor annexe/studio with an adjoining ensuite wet room. Many principal ground-floor rooms and the rear terrace face south over extensive formal gardens, orchard and woodland planting.
The property is roomy (approx. 2,161 sq ft) with a principal bedroom and ensuite, two further double bedrooms, a single bedroom, family bathroom and separate cloakroom. Practical benefits include off-street parking with a gravel driveway and turning area, a detached garage, mains gas boiler and excellent mobile and broadband connectivity — well placed for local hospitals, universities and schools.
Important negatives are clear: the house needs renovation and updating throughout, the walls are solid brick with assumed no insulation, and some modernisation of services may be required. Any further extension or major alteration would be subject to planning and building consents. Council tax banding is not specified. Buyers should factor refurbishment costs into their budget.
This property will suit families seeking long private gardens and scope to personalise, or investors/householders looking for a renovation project with potential to add value (subject to consents). Viewing is recommended to appreciate the plot size, room proportions and south-facing garden aspect.
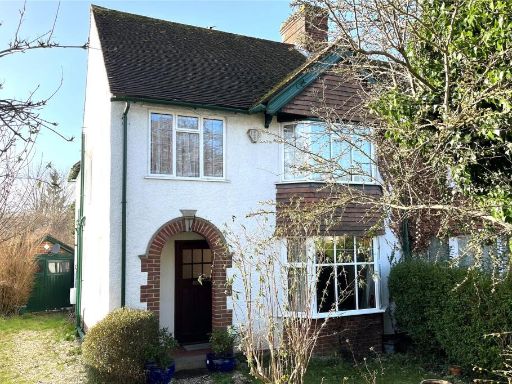 4 bedroom semi-detached house for sale in The Slade, Headington, Oxford, OX3 — £625,000 • 4 bed • 2 bath • 1388 ft²
4 bedroom semi-detached house for sale in The Slade, Headington, Oxford, OX3 — £625,000 • 4 bed • 2 bath • 1388 ft²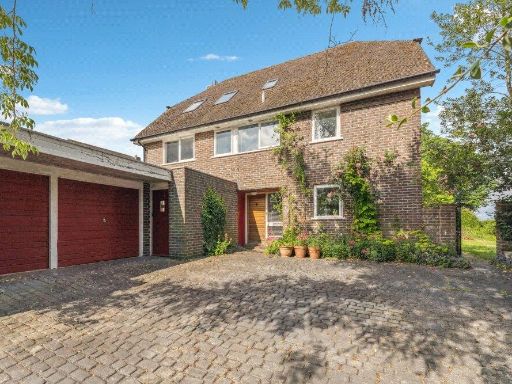 5 bedroom detached house for sale in Ethelred Court, Headington, Oxford, OX3 — £1,195,000 • 5 bed • 2 bath • 2919 ft²
5 bedroom detached house for sale in Ethelred Court, Headington, Oxford, OX3 — £1,195,000 • 5 bed • 2 bath • 2919 ft²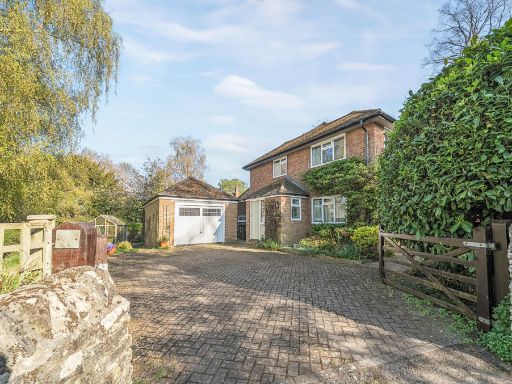 4 bedroom detached house for sale in Stoke Place, Old Headington, Oxford, OX3 — £1,150,000 • 4 bed • 1 bath • 1787 ft²
4 bedroom detached house for sale in Stoke Place, Old Headington, Oxford, OX3 — £1,150,000 • 4 bed • 1 bath • 1787 ft²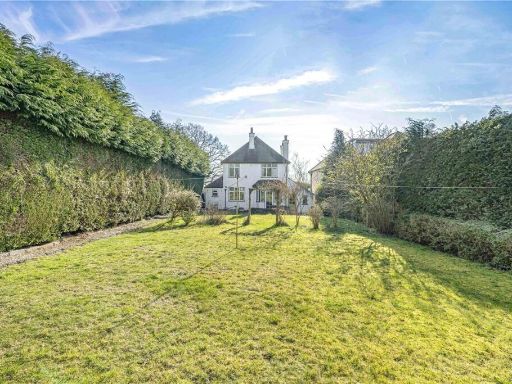 3 bedroom detached house for sale in Bayswater Road, Headington, Oxford, Oxfordshire, OX3 — £800,000 • 3 bed • 1 bath • 1322 ft²
3 bedroom detached house for sale in Bayswater Road, Headington, Oxford, Oxfordshire, OX3 — £800,000 • 3 bed • 1 bath • 1322 ft²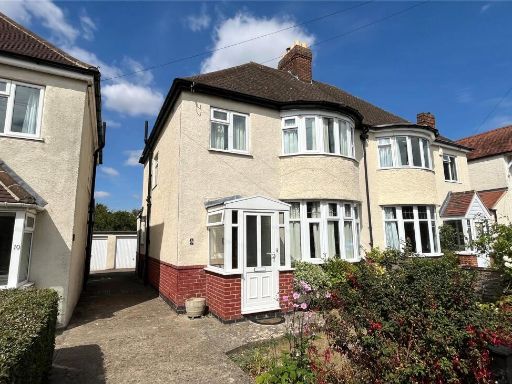 3 bedroom semi-detached house for sale in St. Leonards Road, Headington, Oxford, OX3 — £675,000 • 3 bed • 1 bath • 1283 ft²
3 bedroom semi-detached house for sale in St. Leonards Road, Headington, Oxford, OX3 — £675,000 • 3 bed • 1 bath • 1283 ft² 6 bedroom detached house for sale in Sandfield Road, Headington, Oxford, OX3 — £1,650,000 • 6 bed • 2 bath • 3050 ft²
6 bedroom detached house for sale in Sandfield Road, Headington, Oxford, OX3 — £1,650,000 • 6 bed • 2 bath • 3050 ft²