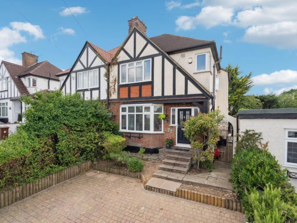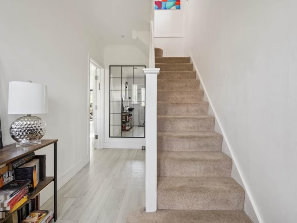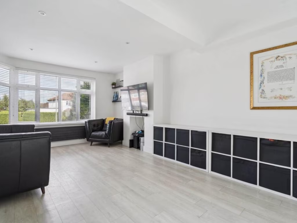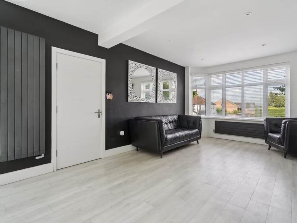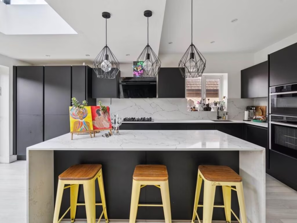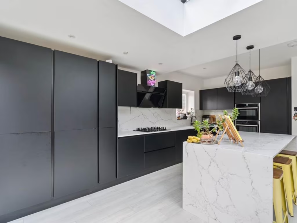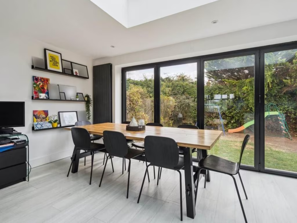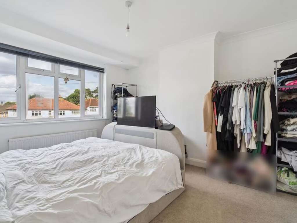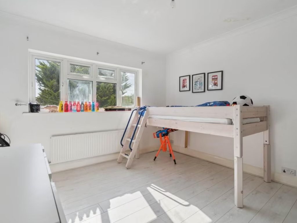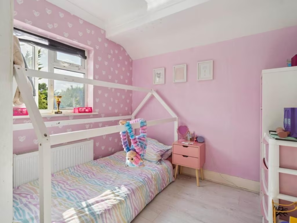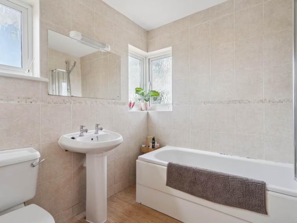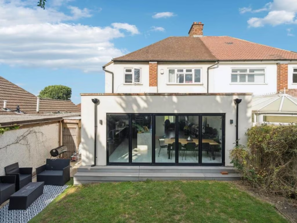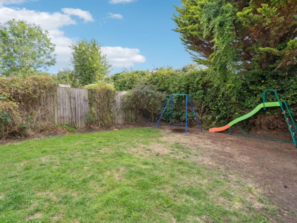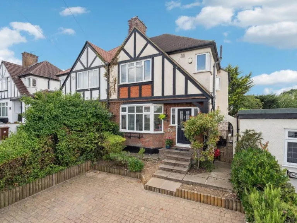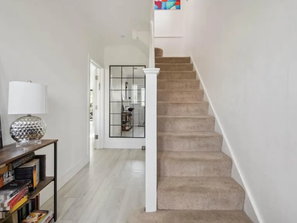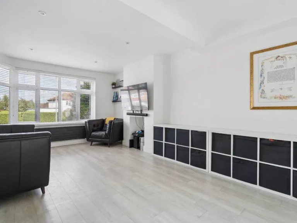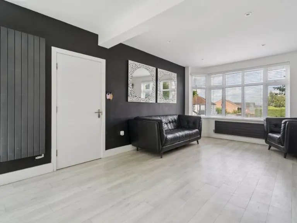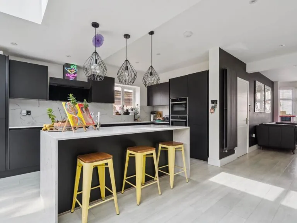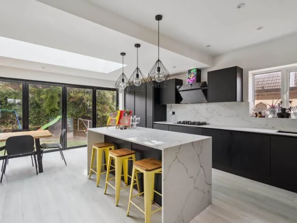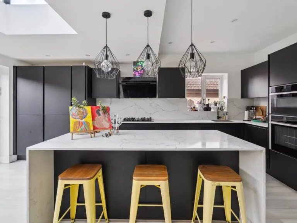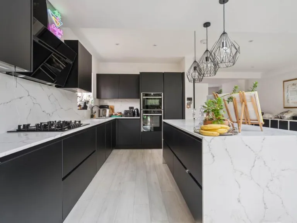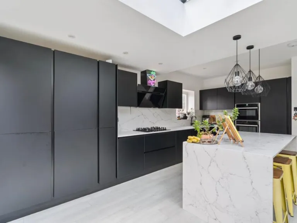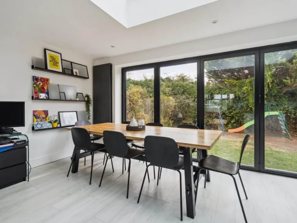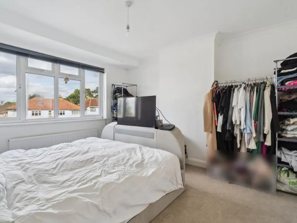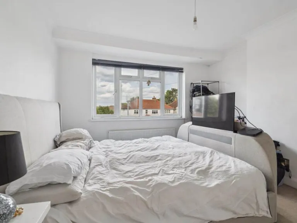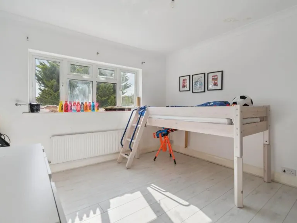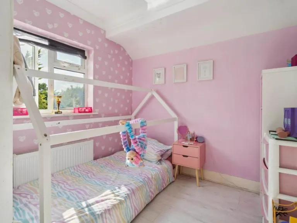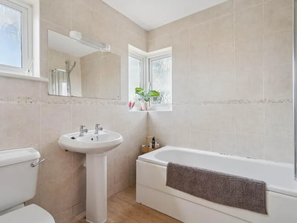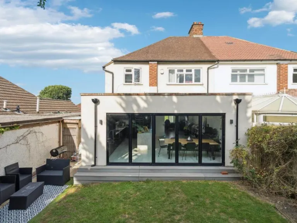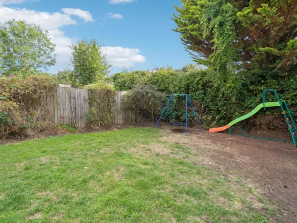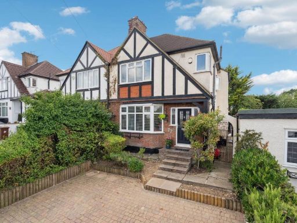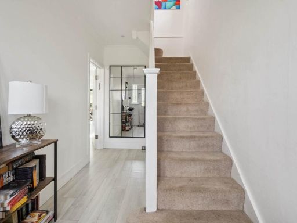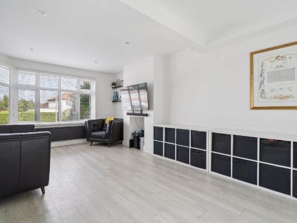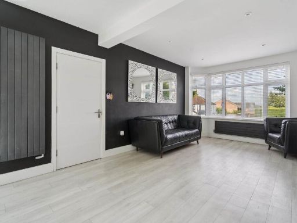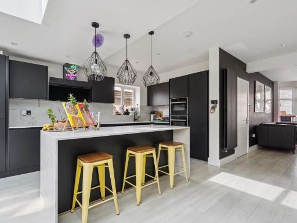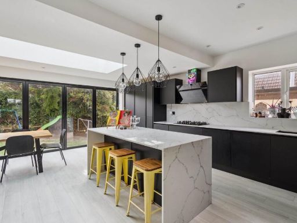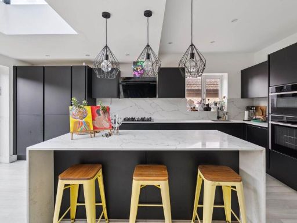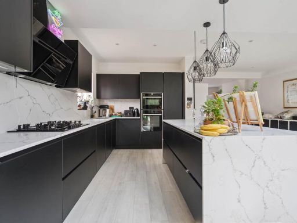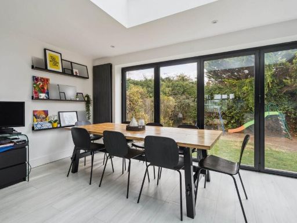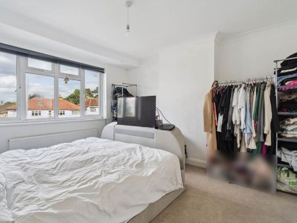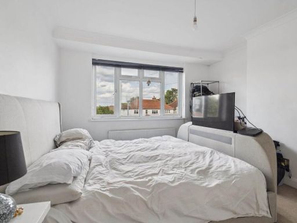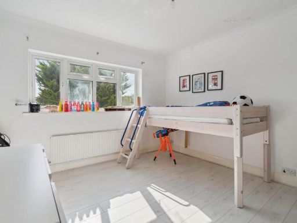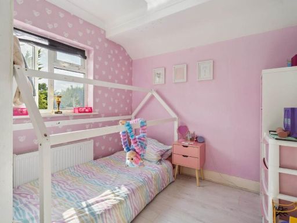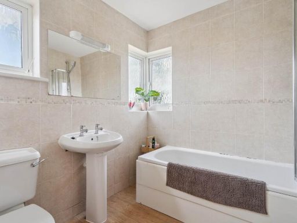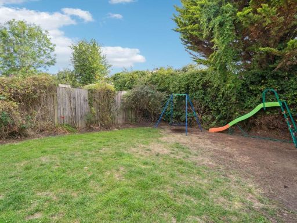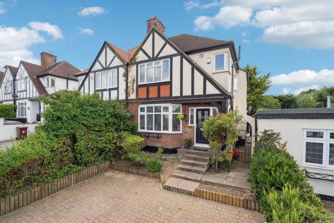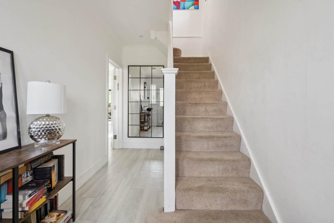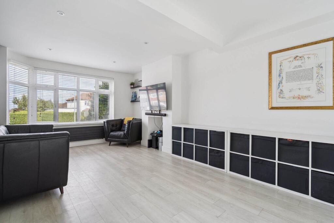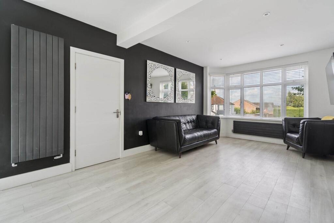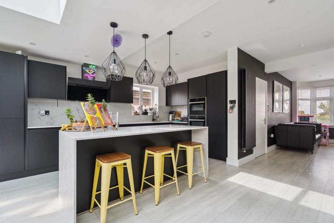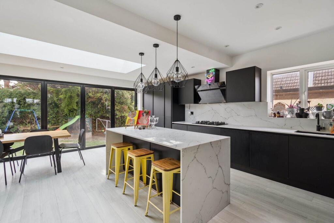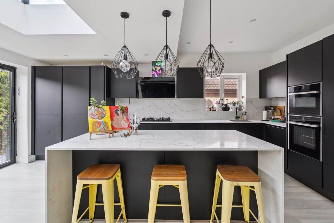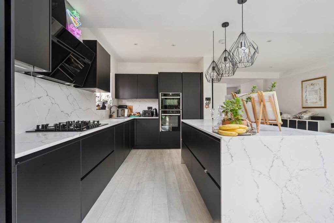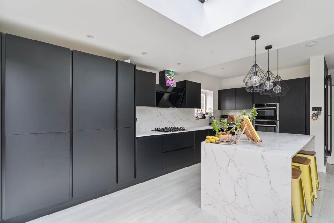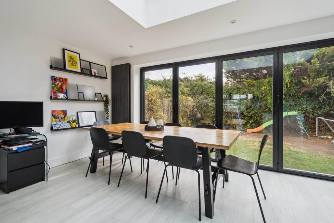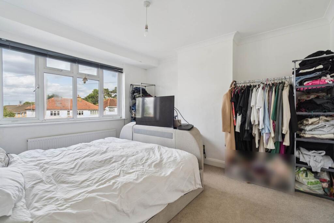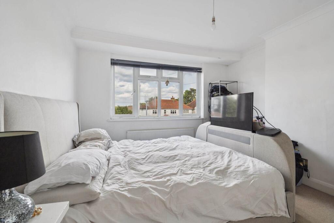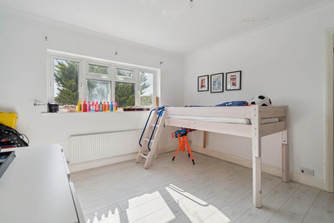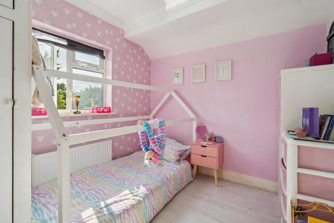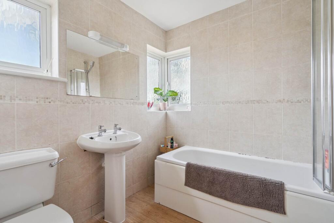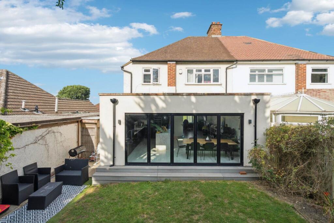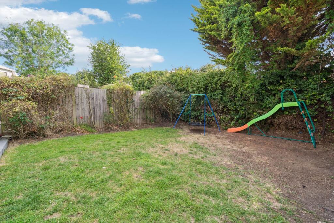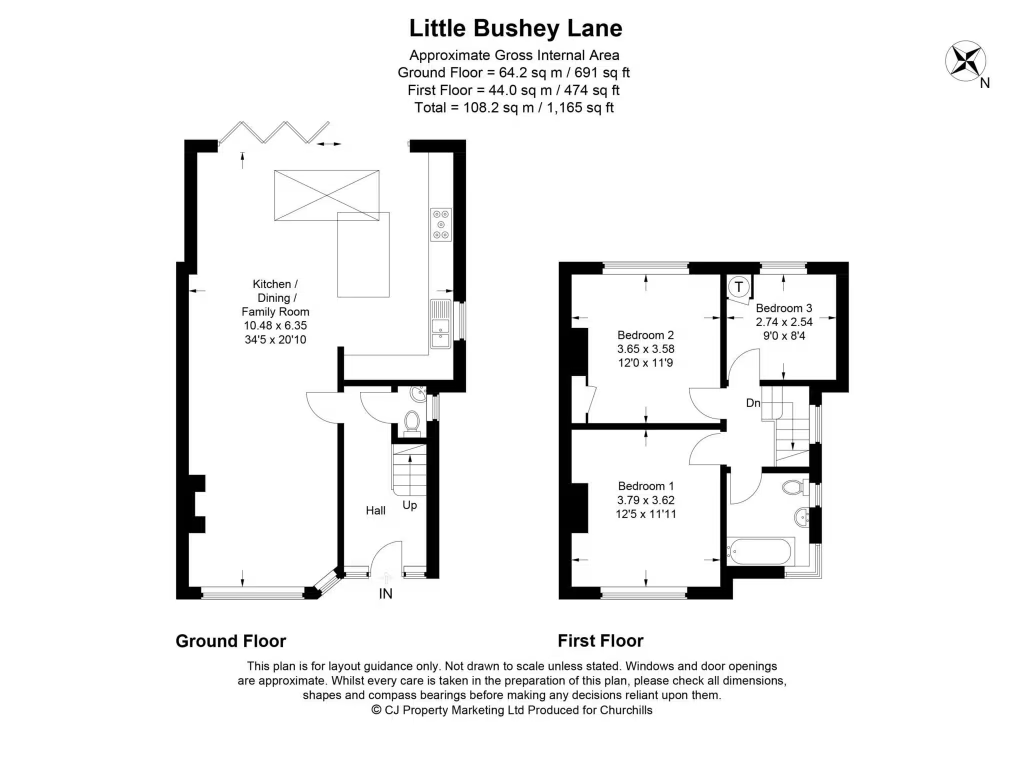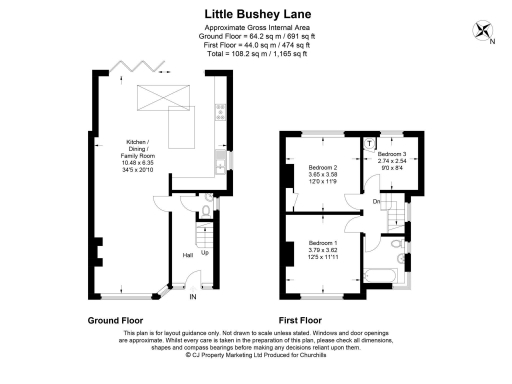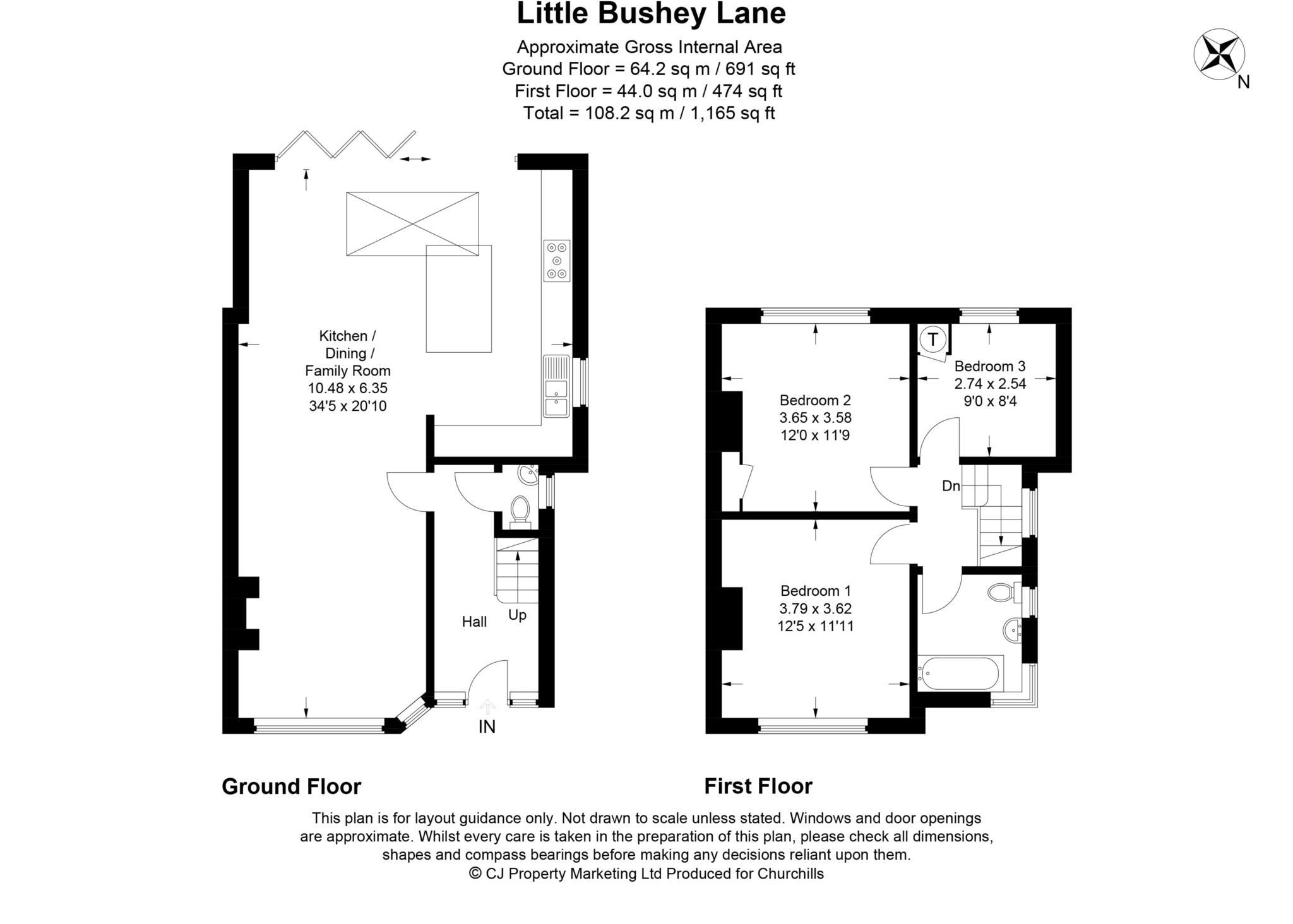Summary - 77 LITTLE BUSHEY LANE BUSHEY WD23 4RA
3 bed 1 bath Semi-Detached
Stylish family living with large open-plan kitchen and garden.
- Extended and newly modernised throughout, ready to move into
- 34ft open plan kitchen/dining/family room with roof lantern
- Bifold doors to southwest-facing garden, good natural light
- Off-street parking for two cars on block-paved driveway
- Three bedrooms with potential loft conversion (STPP)
- Single family bathroom serving three bedrooms
- Solid brick construction; insulation likely needed in walls
- Council Tax Band E (above average)
A thoughtfully extended and newly modernised semi‑detached home, this mock‑Tudor house delivers a large 34ft open plan kitchen, dining and family room with bifolding doors and a southwest-facing rear garden. The generous ground floor space and integrated appliances create a practical family hub, while off-street parking for two adds everyday convenience.
Upstairs are three well-proportioned bedrooms and a contemporary family bathroom. There is clear scope to add more accommodation via a loft conversion (subject to planning), making the house suitable for growing families who want to increase space and value. Double glazing and gas central heating contribute to comfortable, efficient living; the property currently holds an Energy Rating C.
Notable points to consider: the house has a single bathroom for three bedrooms and the original solid brick walls are assumed uninsulated, which could mean further insulation works to optimise comfort and running costs. Council Tax is Band E, and any loft extension will require the usual planning permissions and surveys.
Overall this is a stylish, move‑in ready family home in an affluent area with good local amenities and schools. It will appeal to buyers wanting turnkey accommodation combined with realistic potential to extend and personalise over time.
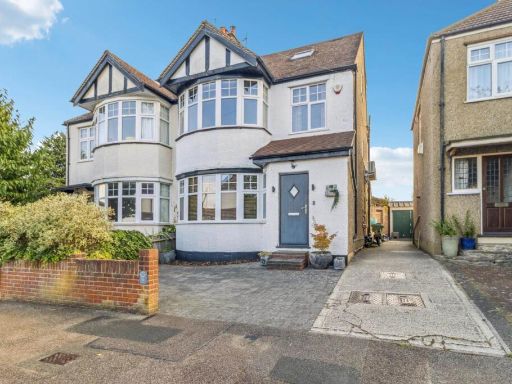 4 bedroom semi-detached house for sale in Talbot Avenue, Bushey, WD19 — £885,000 • 4 bed • 2 bath • 1238 ft²
4 bedroom semi-detached house for sale in Talbot Avenue, Bushey, WD19 — £885,000 • 4 bed • 2 bath • 1238 ft²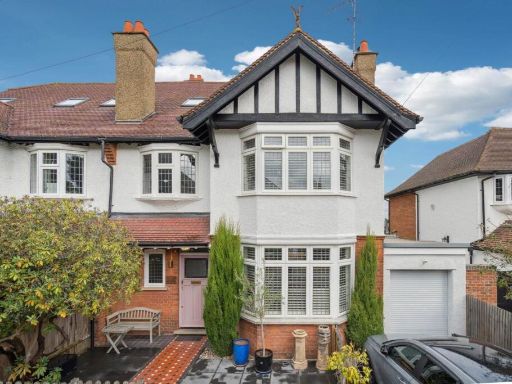 4 bedroom semi-detached house for sale in Avenue Rise, Bushey, WD23 — £1,300,000 • 4 bed • 2 bath • 2174 ft²
4 bedroom semi-detached house for sale in Avenue Rise, Bushey, WD23 — £1,300,000 • 4 bed • 2 bath • 2174 ft²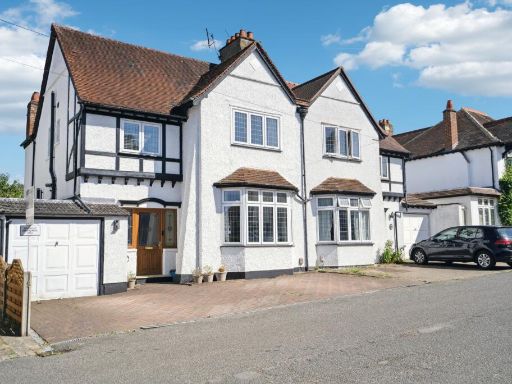 3 bedroom semi-detached house for sale in Avenue Rise, Bushey, WD23 — £900,000 • 3 bed • 2 bath • 1439 ft²
3 bedroom semi-detached house for sale in Avenue Rise, Bushey, WD23 — £900,000 • 3 bed • 2 bath • 1439 ft²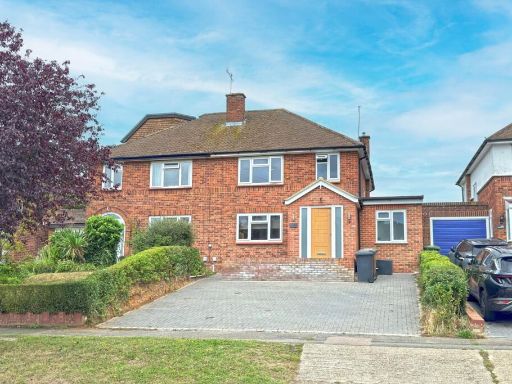 3 bedroom semi-detached house for sale in Park Avenue, Bushey, WD23 — £650,000 • 3 bed • 2 bath • 1076 ft²
3 bedroom semi-detached house for sale in Park Avenue, Bushey, WD23 — £650,000 • 3 bed • 2 bath • 1076 ft²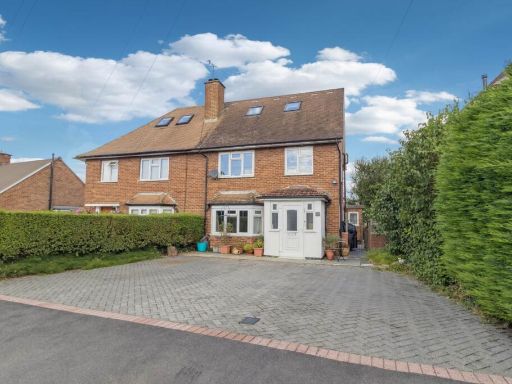 4 bedroom semi-detached house for sale in Bournehall Avenue, Bushey, WD23 — £775,000 • 4 bed • 2 bath • 1539 ft²
4 bedroom semi-detached house for sale in Bournehall Avenue, Bushey, WD23 — £775,000 • 4 bed • 2 bath • 1539 ft²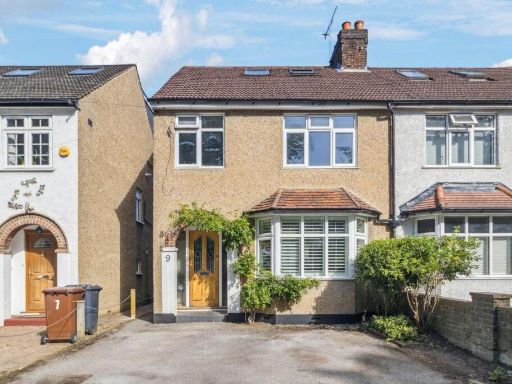 4 bedroom semi-detached house for sale in Windmill Lane, Bushey Heath, WD23 — £720,000 • 4 bed • 2 bath • 1227 ft²
4 bedroom semi-detached house for sale in Windmill Lane, Bushey Heath, WD23 — £720,000 • 4 bed • 2 bath • 1227 ft²