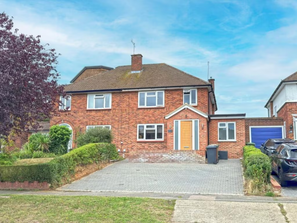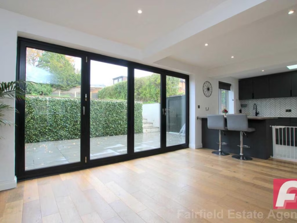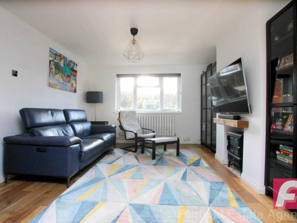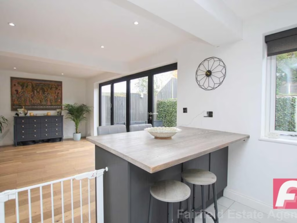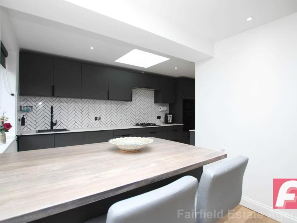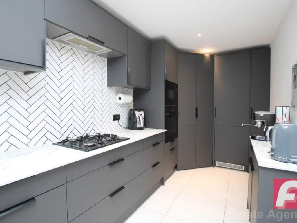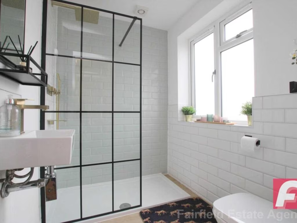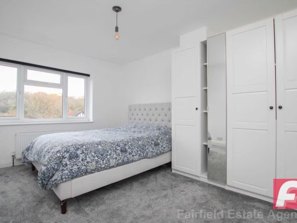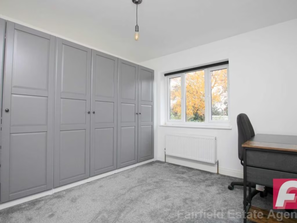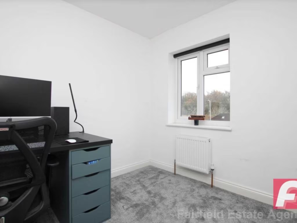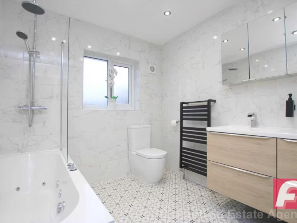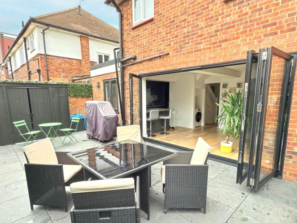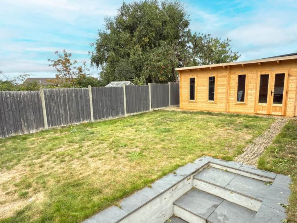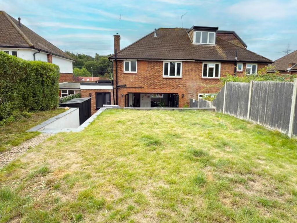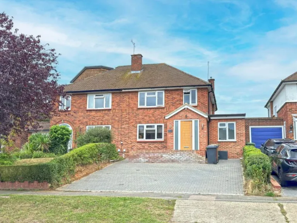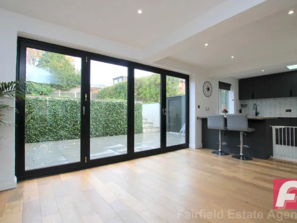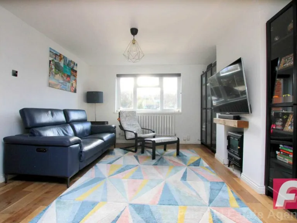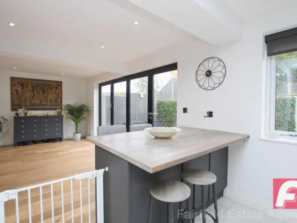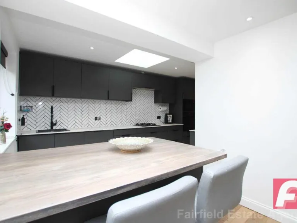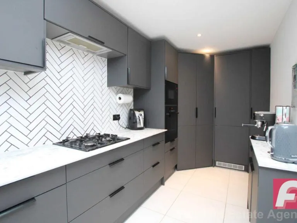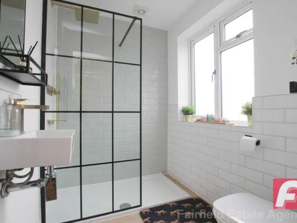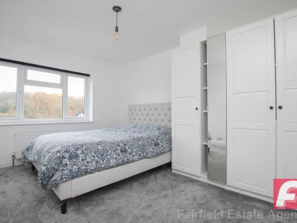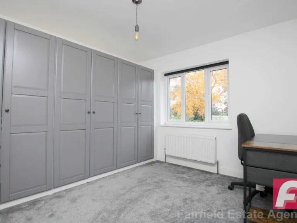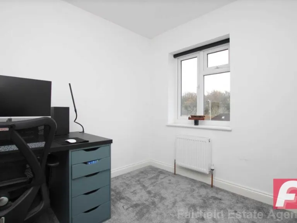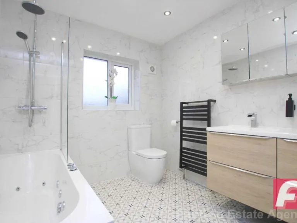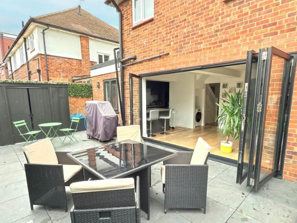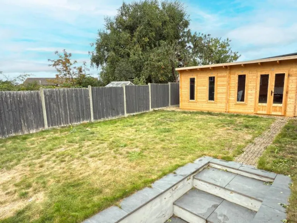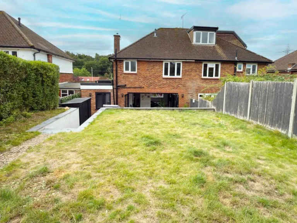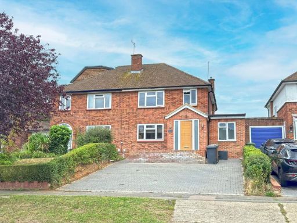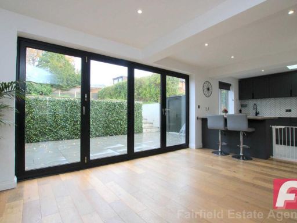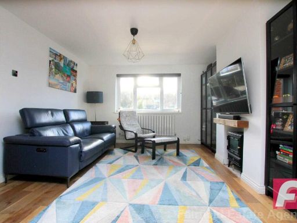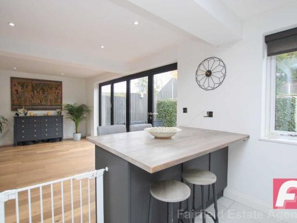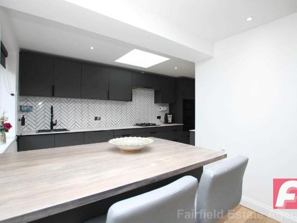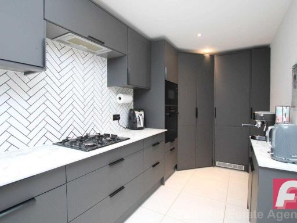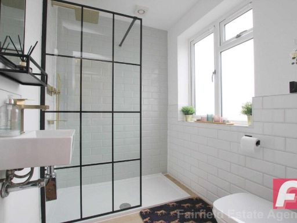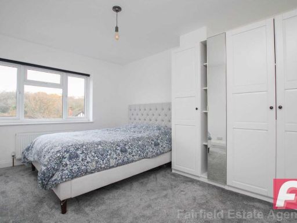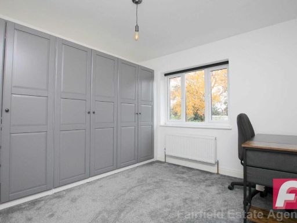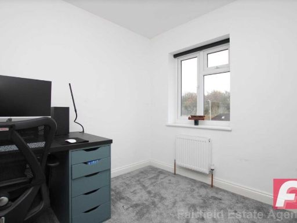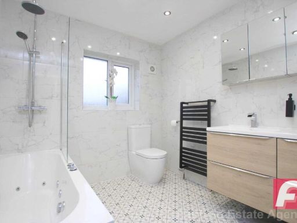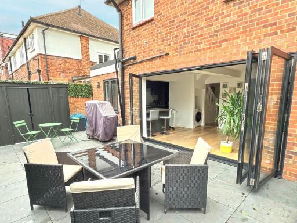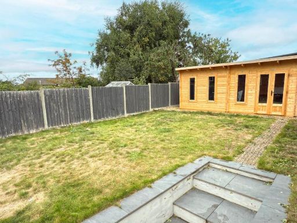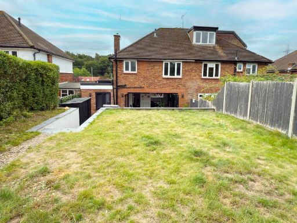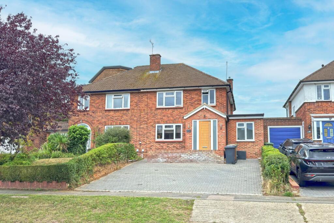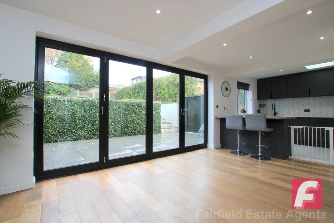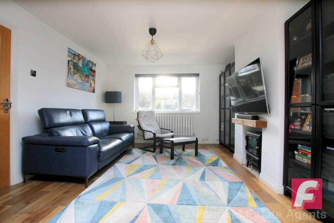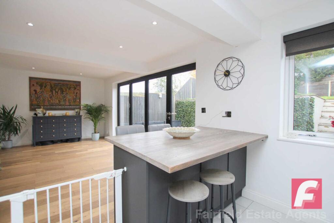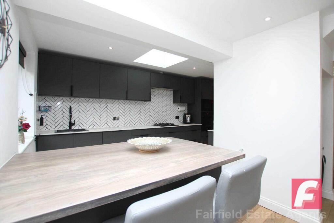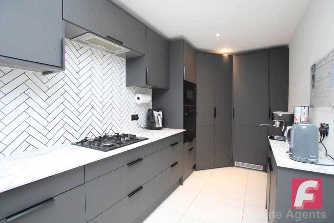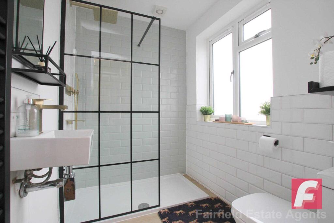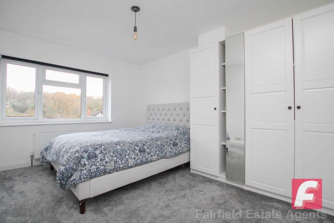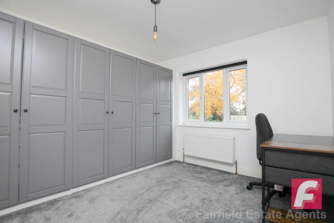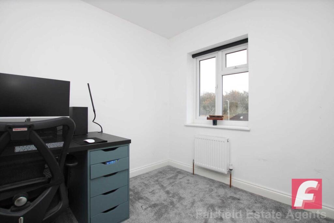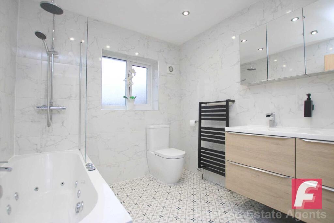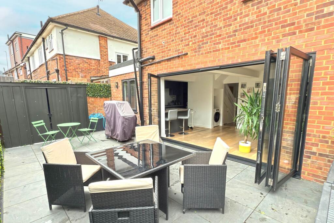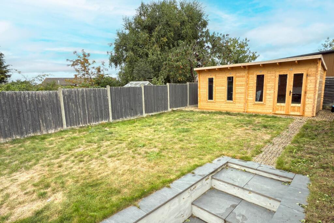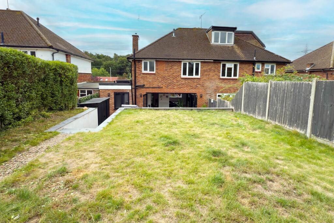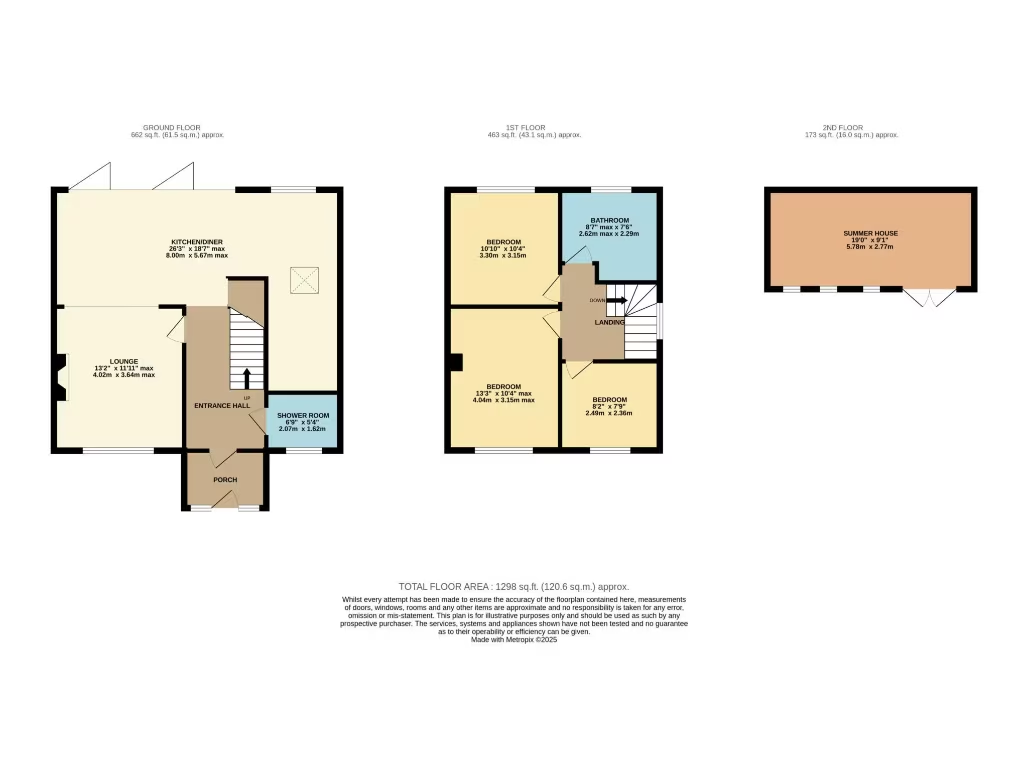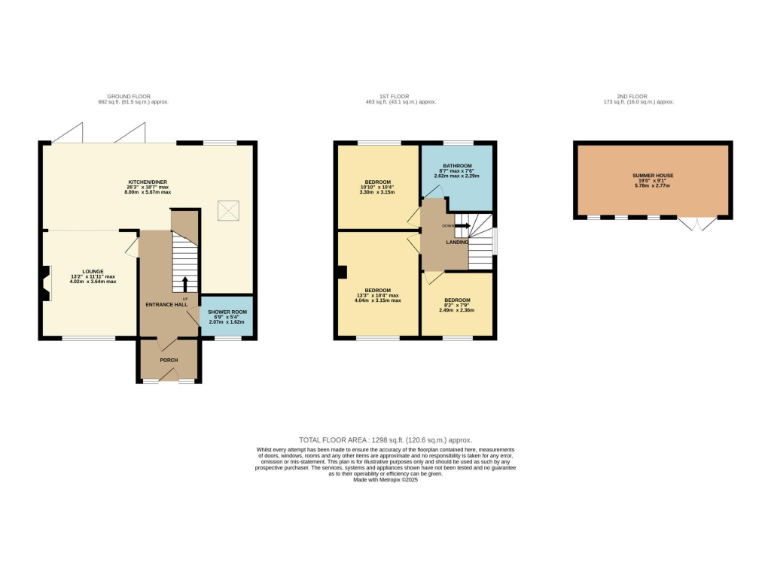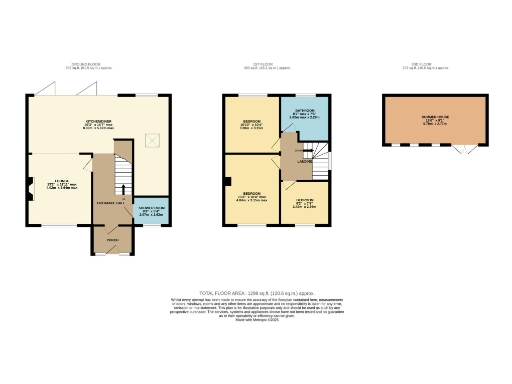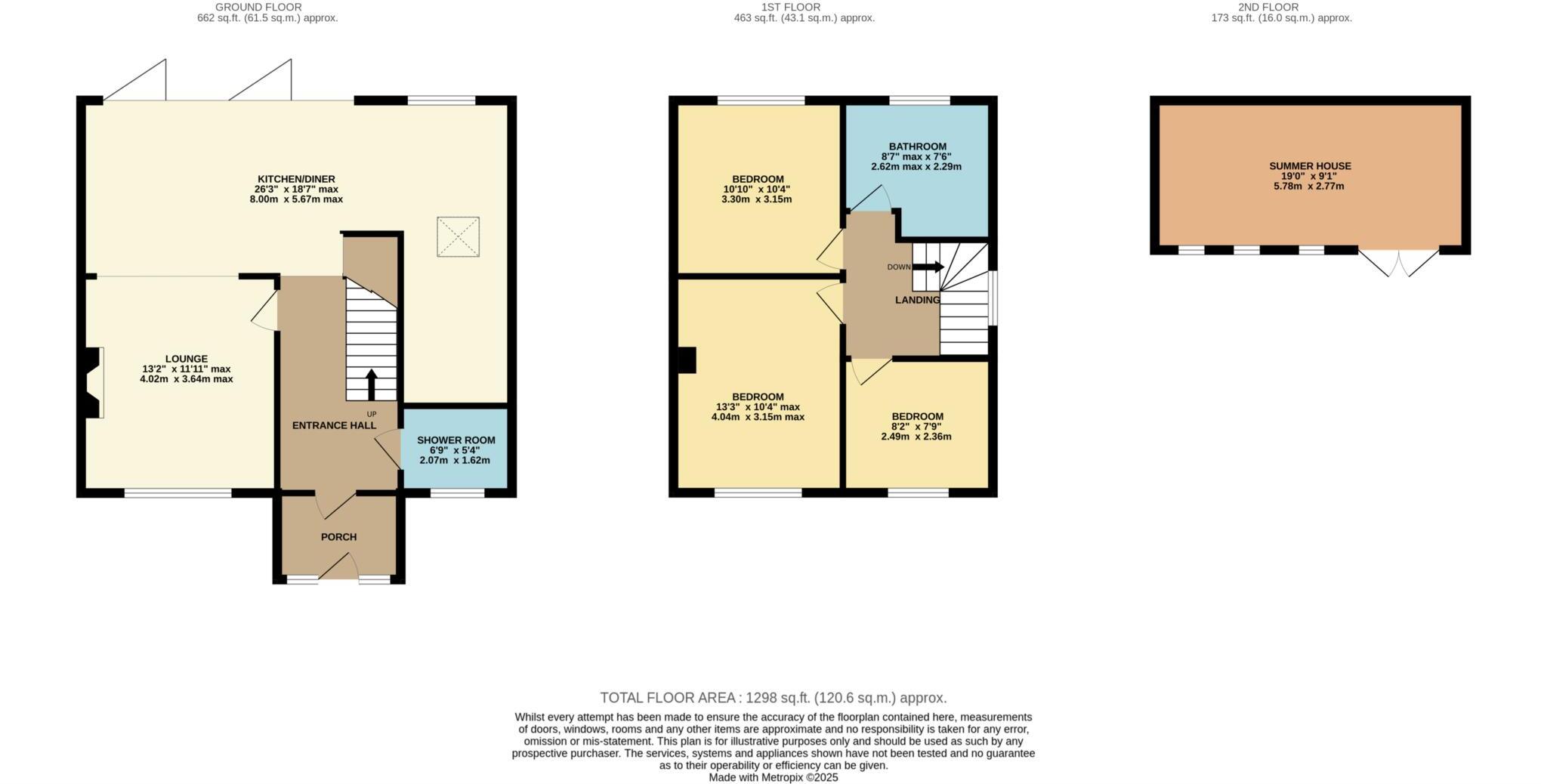Summary - 243 PARK AVENUE BUSHEY WD23 2DR
3 bed 2 bath Semi-Detached
Three-bedroom family house with garden and easy Watford Junction access.
- Three bedrooms with a modern family bathroom upstairs
- Open-plan kitchen/diner with bi-fold doors to garden
- Private rear garden with insulated summer house
- Off-street driveway parking for at least one vehicle
- Double glazing and mains gas central heating throughout
- Approximately 1,076 sq ft; average-sized family house
- Council tax band above average for the area
- Exterior may require modernisation to match interior finish
This well-presented three-bedroom semi-detached house in North Bushey balances modern living with practical family layout. The ground floor offers a spacious lounge and an open-plan kitchen/diner with bi-fold doors that extend indoor space to the private rear garden and patio. An insulated summer house provides extra year-round use for hobbies or home office.
Upstairs there are three bedrooms and a contemporary bathroom, plus a convenient ground-floor shower room and WC. The property benefits from double glazing, mains gas central heating and off-street parking on the driveway. At about 1,076 sq ft, the size is typical for its era and suits growing or established families.
Location is a strong selling point: close to local shops, regular bus routes and around a mile from Watford Junction for fast rail links. Good and outstanding-rated schools are within easy reach, making the house suitable for school-age families. Note the council tax is above average and the exterior shows 1940s/1950s styling that some buyers may wish to modernise externally to match the interior.
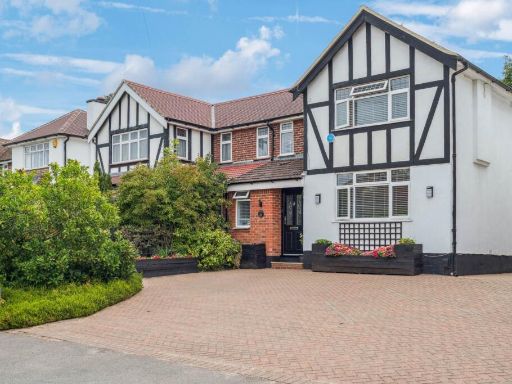 3 bedroom semi-detached house for sale in Mill Way, North Bushey, WD23 — £650,000 • 3 bed • 1 bath • 1066 ft²
3 bedroom semi-detached house for sale in Mill Way, North Bushey, WD23 — £650,000 • 3 bed • 1 bath • 1066 ft²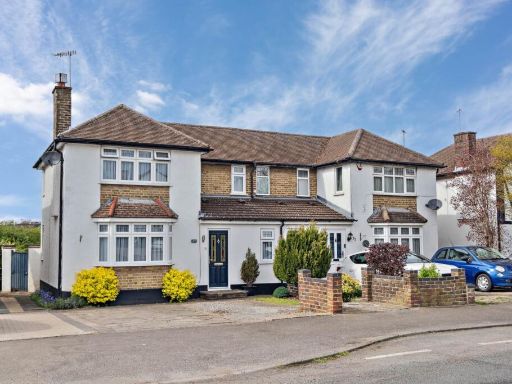 3 bedroom semi-detached house for sale in Mill Way, North Bushey, WD23 — £625,000 • 3 bed • 1 bath • 1057 ft²
3 bedroom semi-detached house for sale in Mill Way, North Bushey, WD23 — £625,000 • 3 bed • 1 bath • 1057 ft²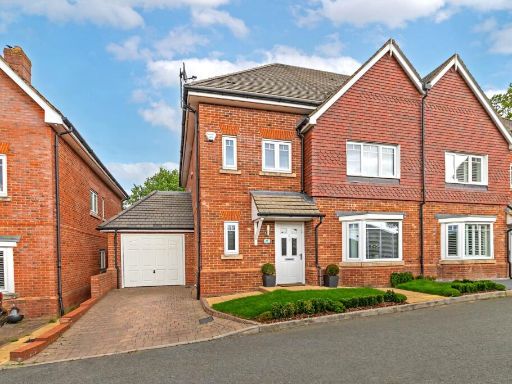 4 bedroom semi-detached house for sale in Woodcote Close, Bushey, WD23 — £995,950 • 4 bed • 3 bath • 2067 ft²
4 bedroom semi-detached house for sale in Woodcote Close, Bushey, WD23 — £995,950 • 4 bed • 3 bath • 2067 ft²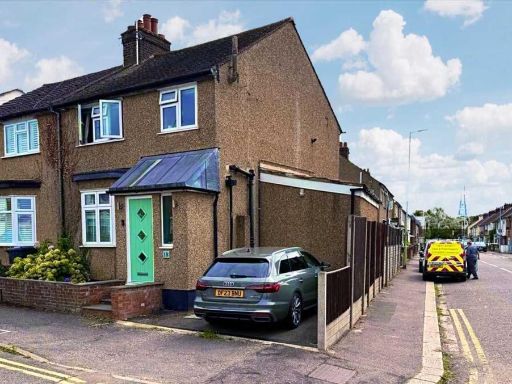 3 bedroom house for sale in William Street, Bushey, WD23 — £535,000 • 3 bed • 2 bath • 900 ft²
3 bedroom house for sale in William Street, Bushey, WD23 — £535,000 • 3 bed • 2 bath • 900 ft²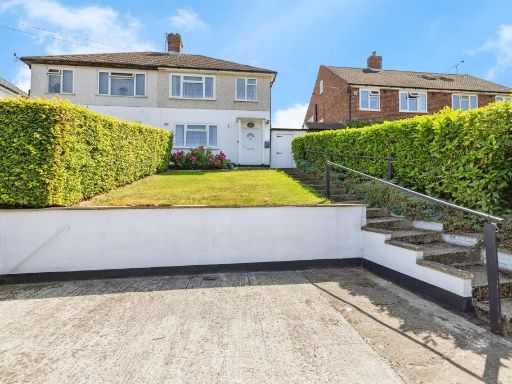 3 bedroom semi-detached house for sale in Park Avenue, Bushey, WD23 — £550,000 • 3 bed • 1 bath • 1179 ft²
3 bedroom semi-detached house for sale in Park Avenue, Bushey, WD23 — £550,000 • 3 bed • 1 bath • 1179 ft²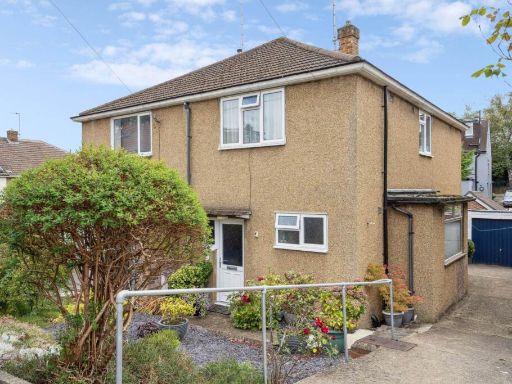 3 bedroom semi-detached house for sale in Lane Gardens, Bushey Heath, WD23 — £495,000 • 3 bed • 1 bath • 797 ft²
3 bedroom semi-detached house for sale in Lane Gardens, Bushey Heath, WD23 — £495,000 • 3 bed • 1 bath • 797 ft²