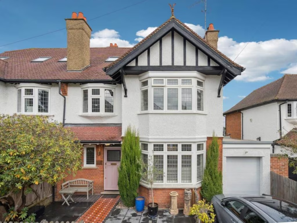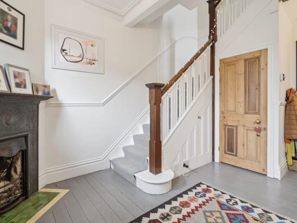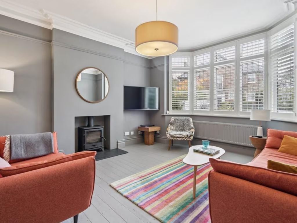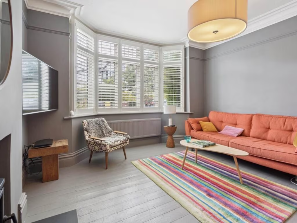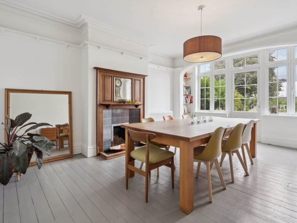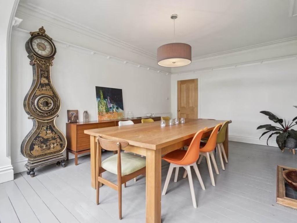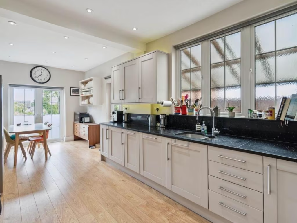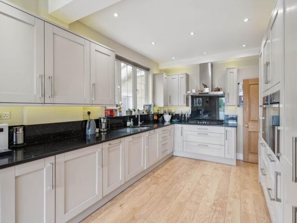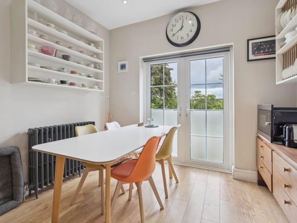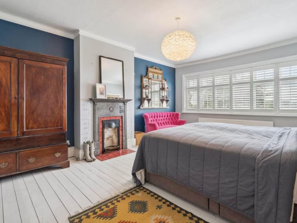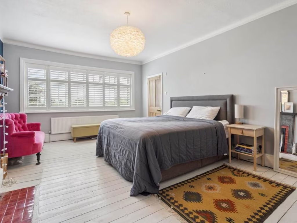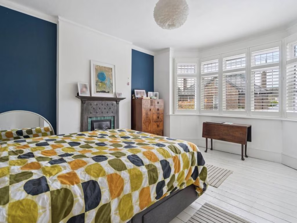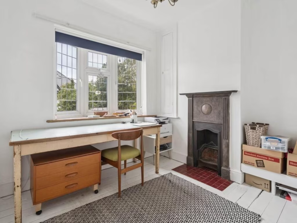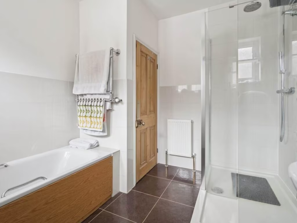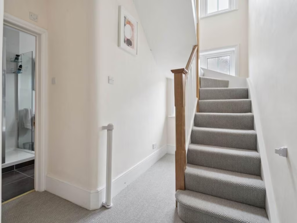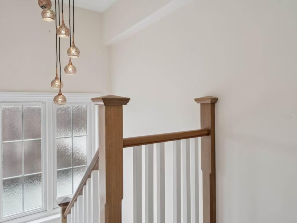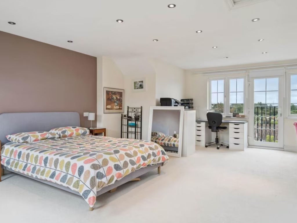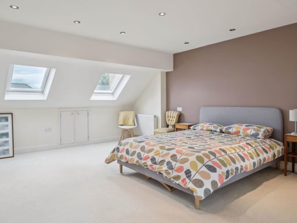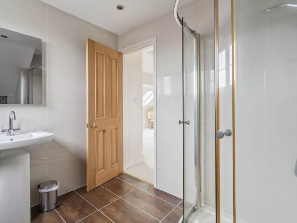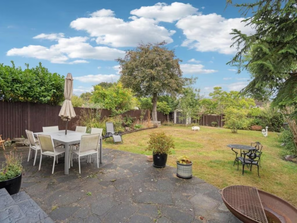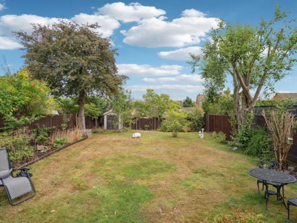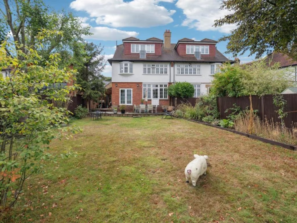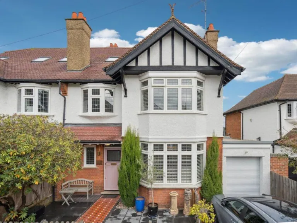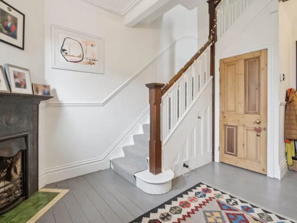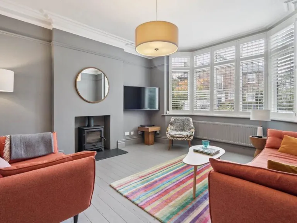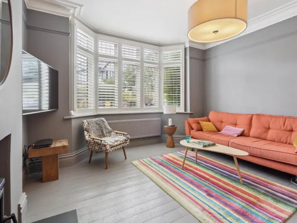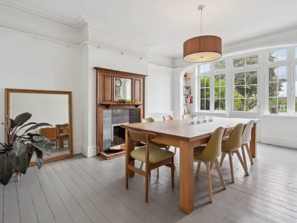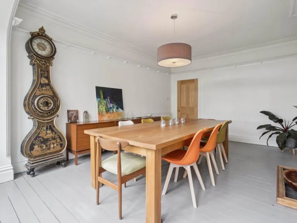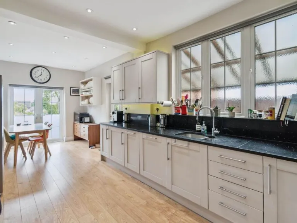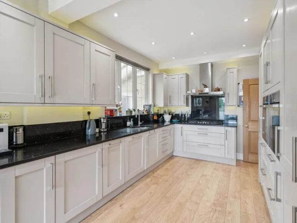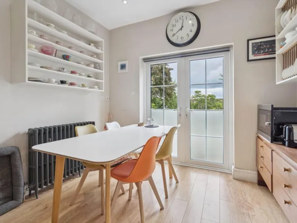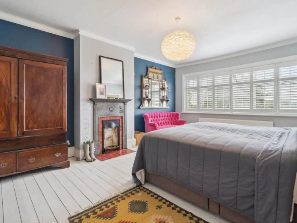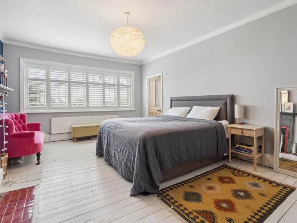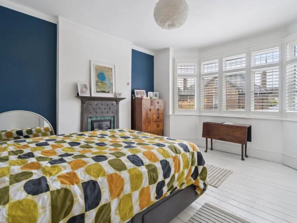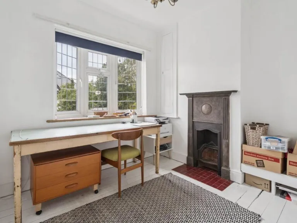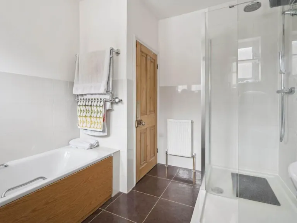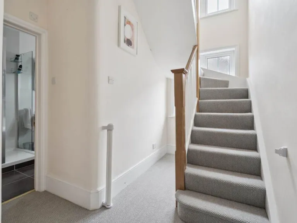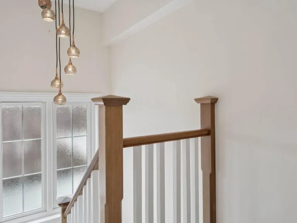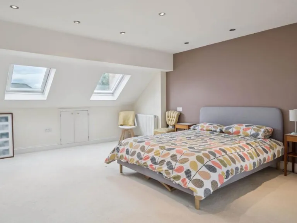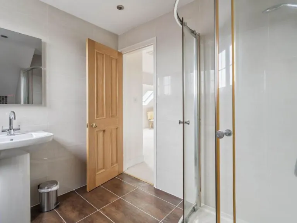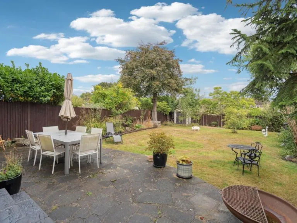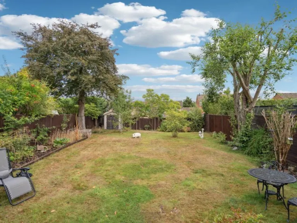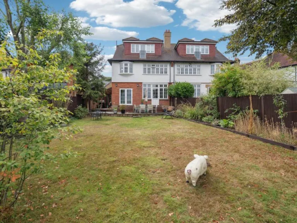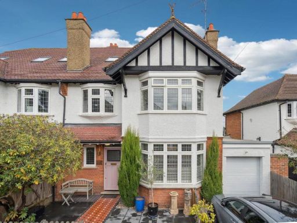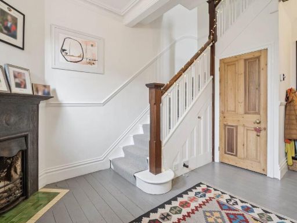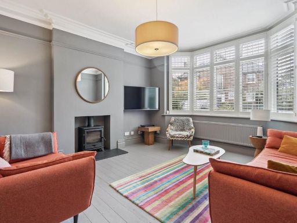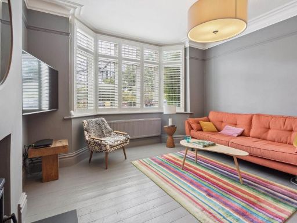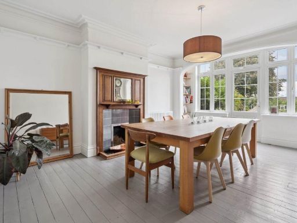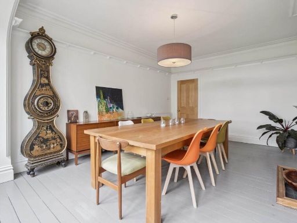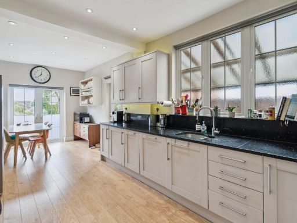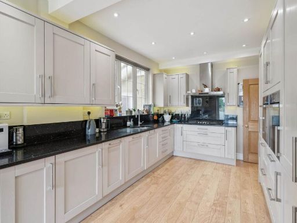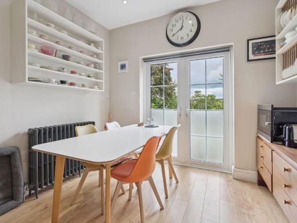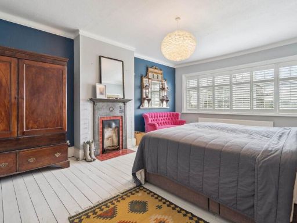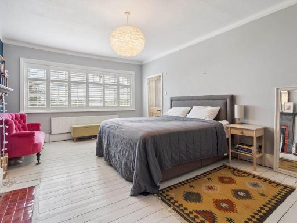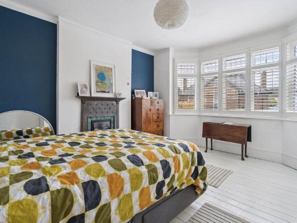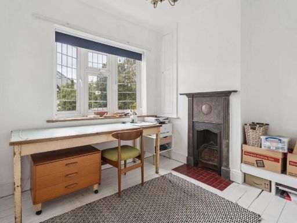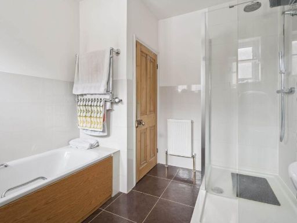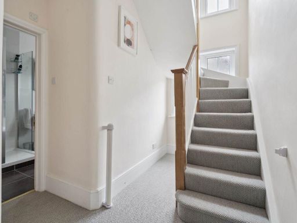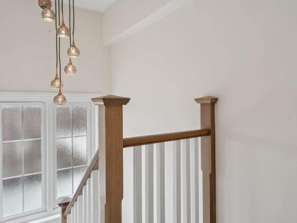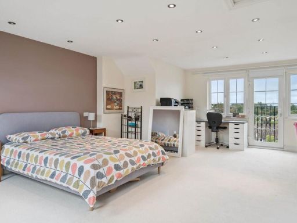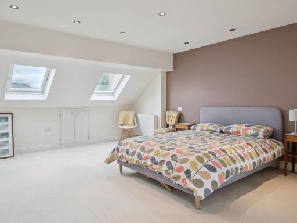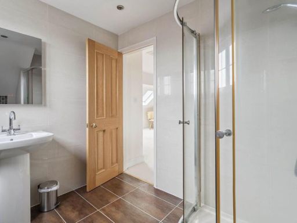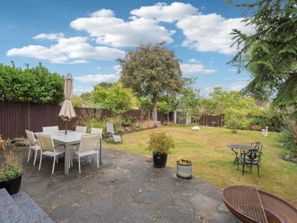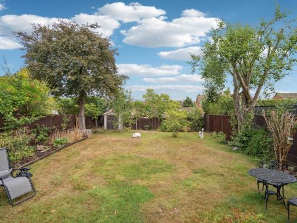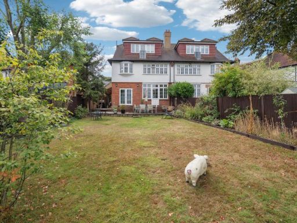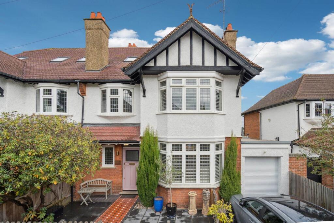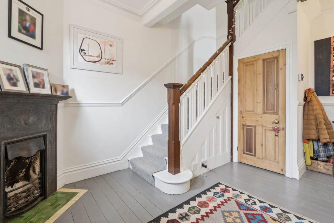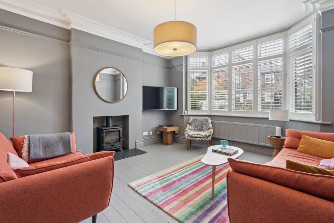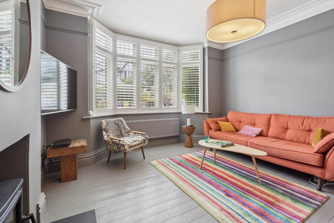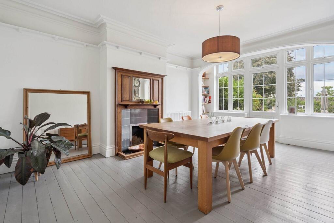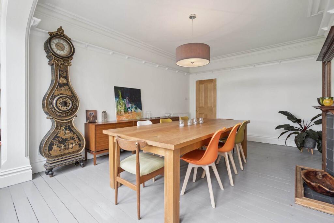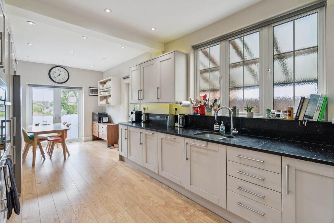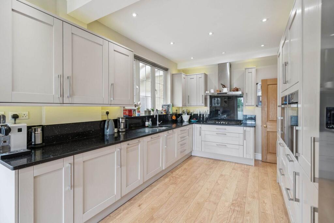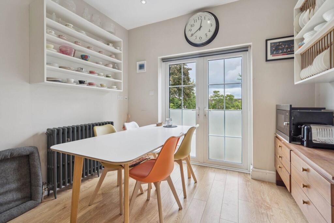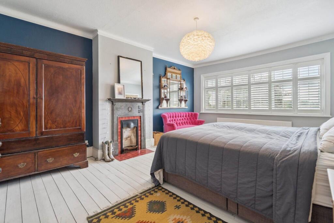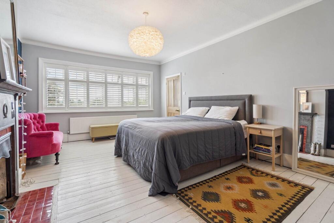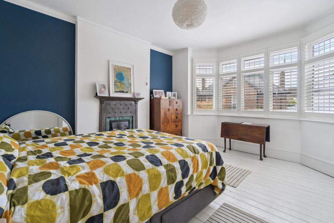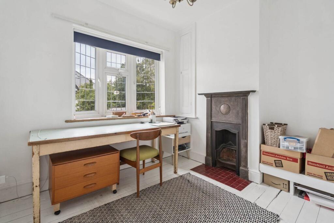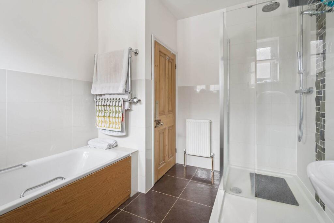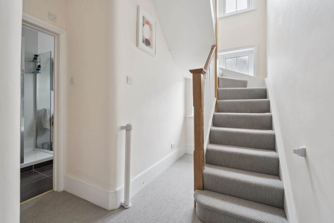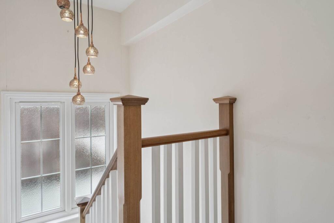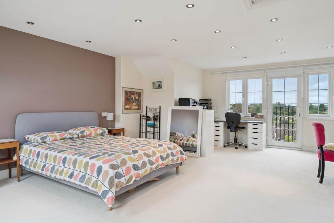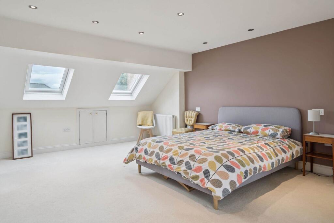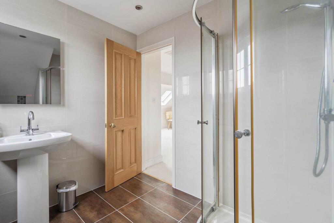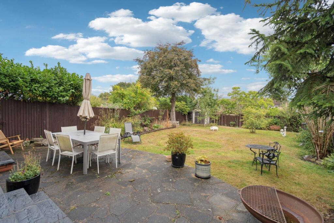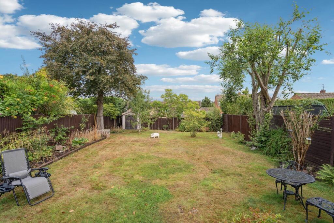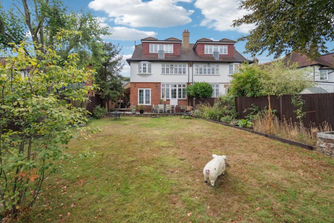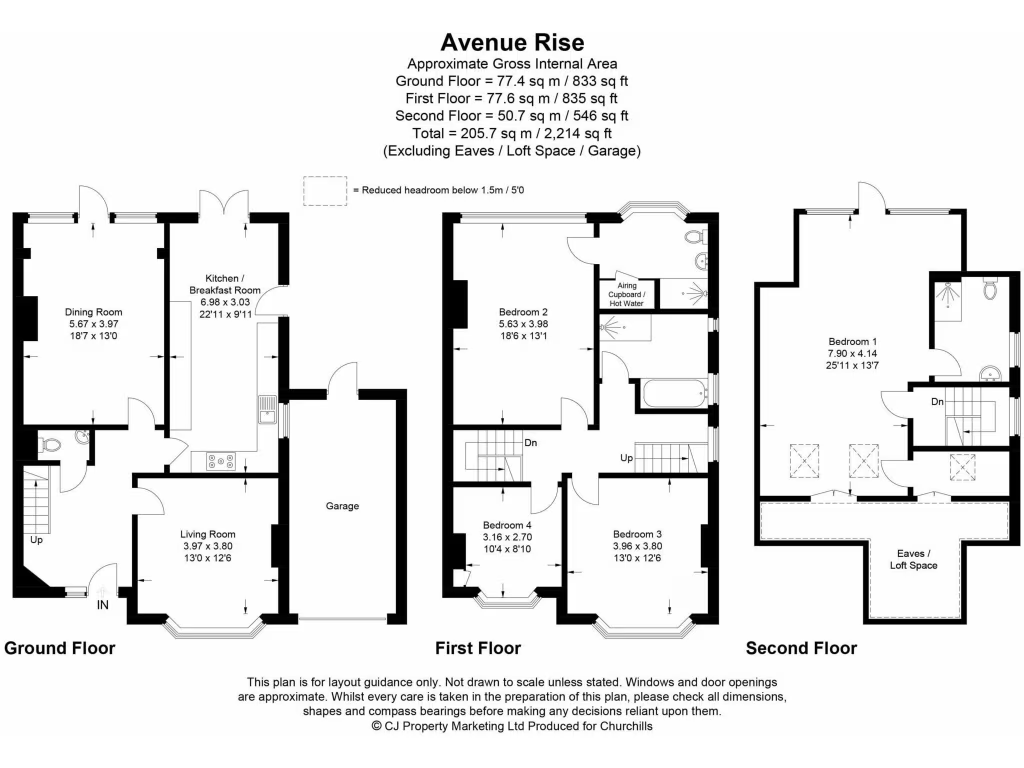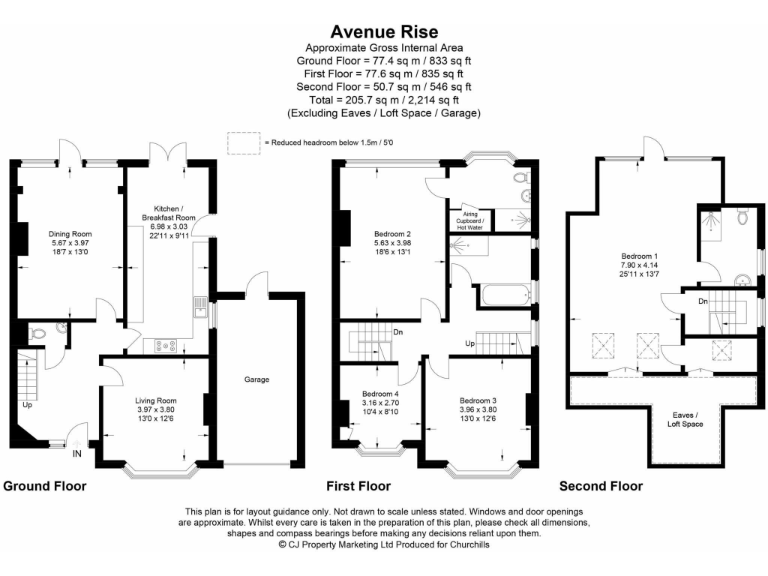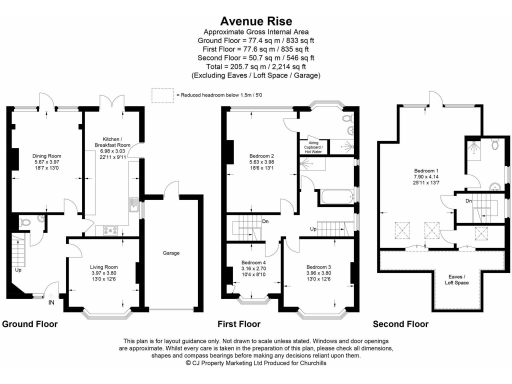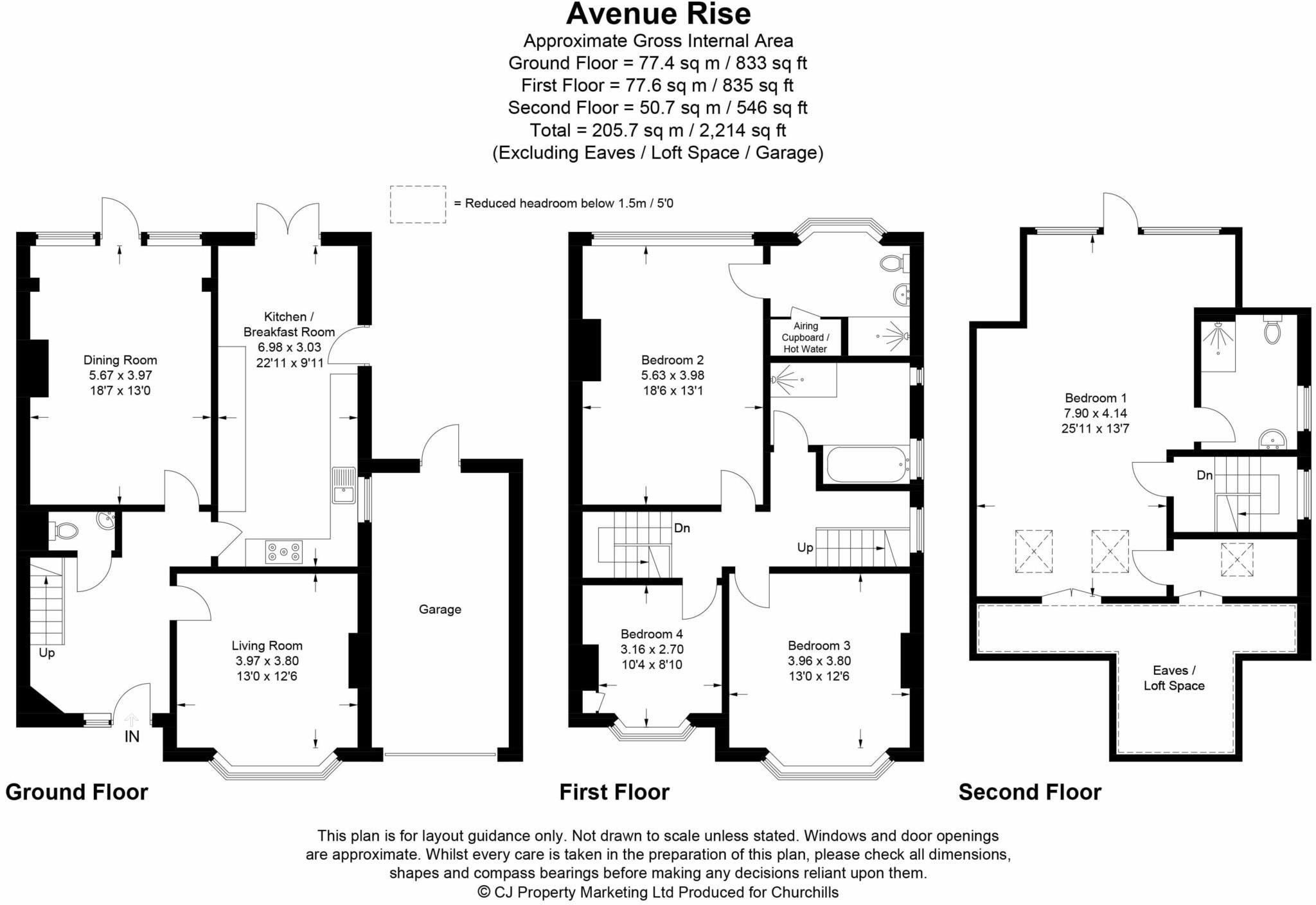Summary - 8 AVENUE RISE BUSHEY WD23 3AS
4 bed 2 bath Semi-Detached
Four bedrooms plus loft suite easily split into two bedrooms
Three bathrooms including two ensuites and family bathroom
Planning permission granted to extend to rear and side
22ft kitchen/breakfast room and two reception rooms
East-facing rear garden, garage and off-street parking
Early 1900s solid-brick build; likely no wall insulation
Energy Rating D and Council Tax Band G — higher running costs
Close to good primary schools and Bushey mainline station
Set on a sought-after private road in Bushey, this attractive early-1900s semi-detached home combines period character with practical family living. High ceilings, decorative coving and fireplaces give living spaces a traditional feel while a 22ft kitchen/breakfast room and two separate reception rooms suit day-to-day family life and entertaining.
The loft has been converted into a large main bedroom with walk-in wardrobe and ensuite; that space can be easily divided into two bedrooms if more sleeping accommodation is needed. Planning permission to extend to the rear and side offers clear potential to enlarge living areas or add value. A garage and off-street parking, plus an east-facing rear garden, add useful outdoor and storage space.
Practical points: the house benefits from gas central heating and double glazing, but the solid brick walls are likely uninsulated and the Energy Rating is D. Council Tax Band G makes ongoing costs relatively high. This property suits growing families who value period detail, convenient commutes (Bushey station within a mile) and the opportunity to adapt or extend the home further.
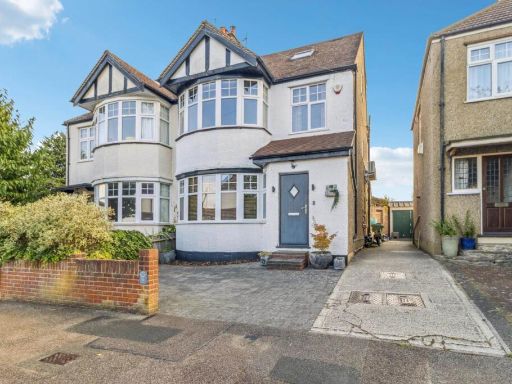 4 bedroom semi-detached house for sale in Talbot Avenue, Bushey, WD19 — £885,000 • 4 bed • 2 bath • 1238 ft²
4 bedroom semi-detached house for sale in Talbot Avenue, Bushey, WD19 — £885,000 • 4 bed • 2 bath • 1238 ft²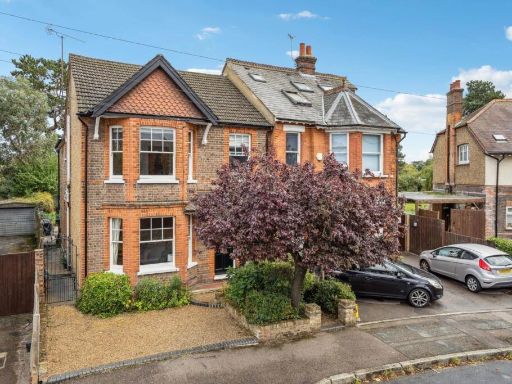 4 bedroom semi-detached house for sale in Kingsfield Road, Oxhey, WD19 — £985,000 • 4 bed • 1 bath • 1582 ft²
4 bedroom semi-detached house for sale in Kingsfield Road, Oxhey, WD19 — £985,000 • 4 bed • 1 bath • 1582 ft²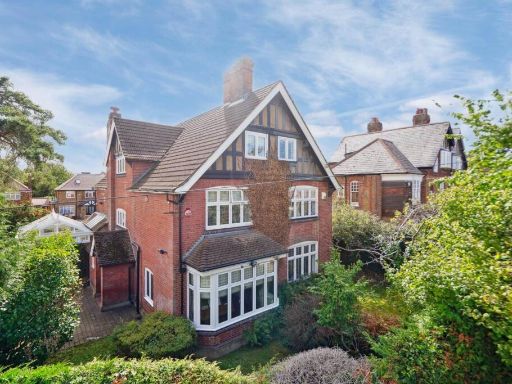 4 bedroom semi-detached house for sale in James Close, Bushey, WD23 — £995,000 • 4 bed • 2 bath • 2210 ft²
4 bedroom semi-detached house for sale in James Close, Bushey, WD23 — £995,000 • 4 bed • 2 bath • 2210 ft²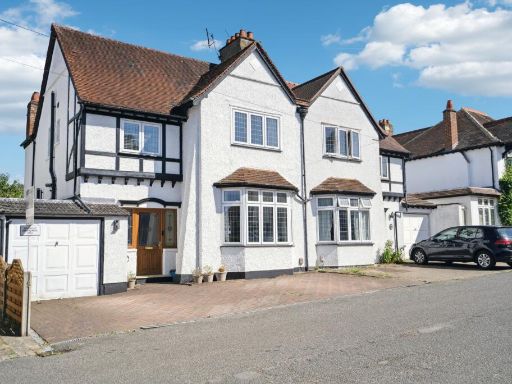 3 bedroom semi-detached house for sale in Avenue Rise, Bushey, WD23 — £900,000 • 3 bed • 2 bath • 1439 ft²
3 bedroom semi-detached house for sale in Avenue Rise, Bushey, WD23 — £900,000 • 3 bed • 2 bath • 1439 ft²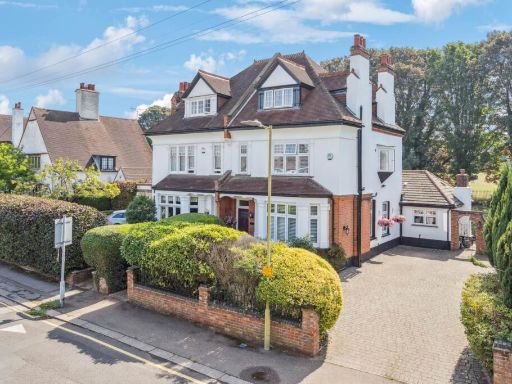 5 bedroom semi-detached house for sale in Grange Road, Bushey, WD23 — £1,325,000 • 5 bed • 2 bath • 1981 ft²
5 bedroom semi-detached house for sale in Grange Road, Bushey, WD23 — £1,325,000 • 5 bed • 2 bath • 1981 ft²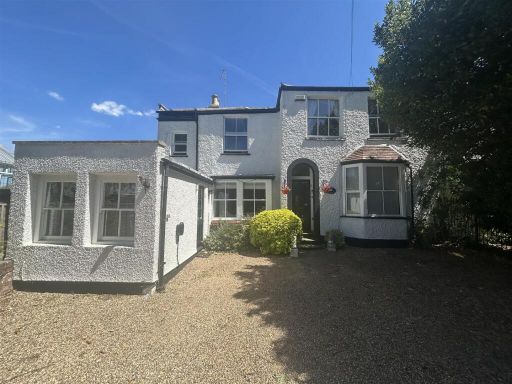 5 bedroom semi-detached house for sale in Little Bushey Lane, Bushey, WD23 — £925,000 • 5 bed • 3 bath • 2040 ft²
5 bedroom semi-detached house for sale in Little Bushey Lane, Bushey, WD23 — £925,000 • 5 bed • 3 bath • 2040 ft²