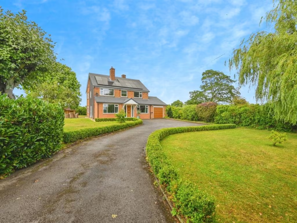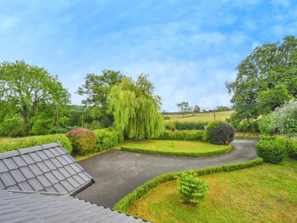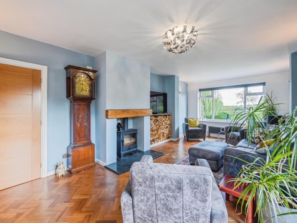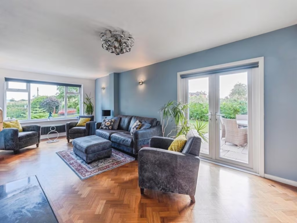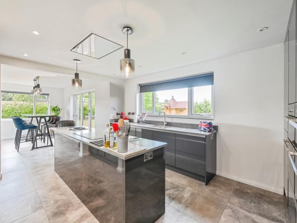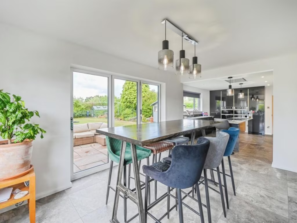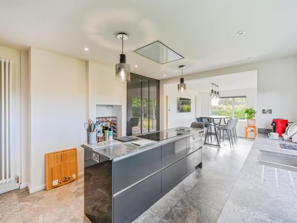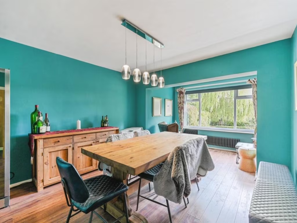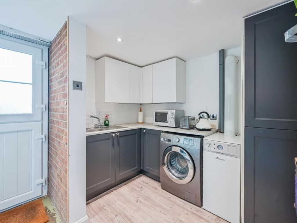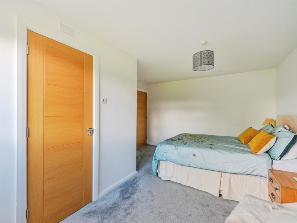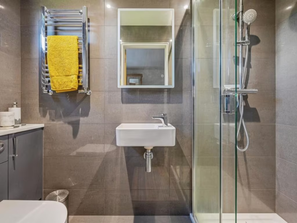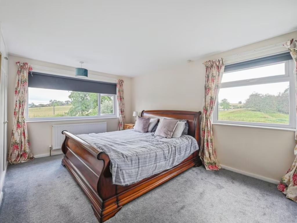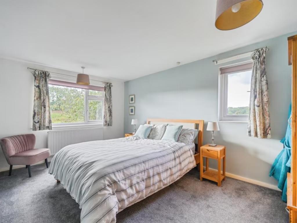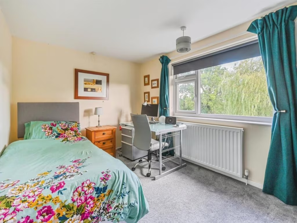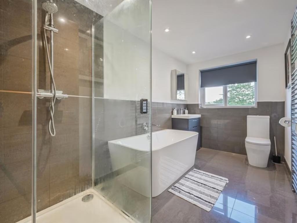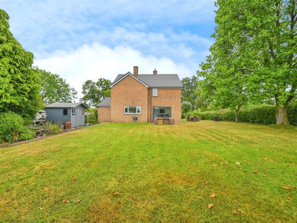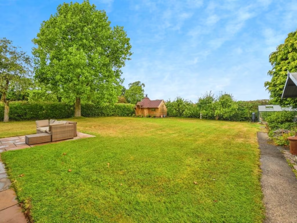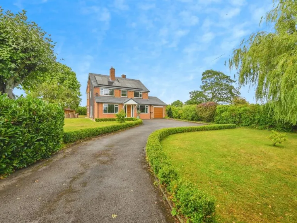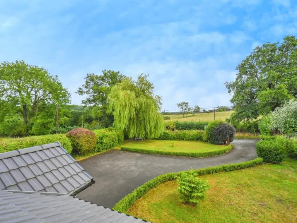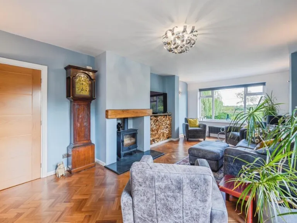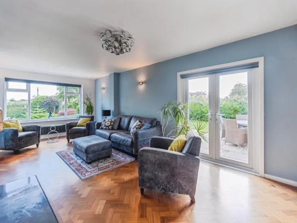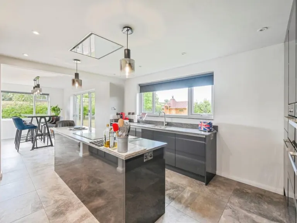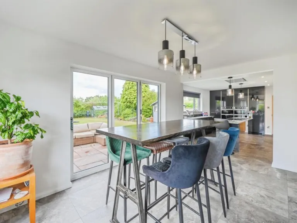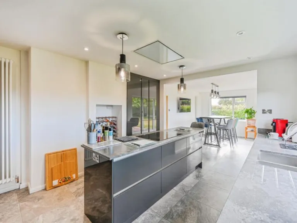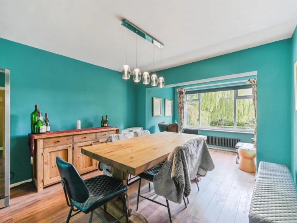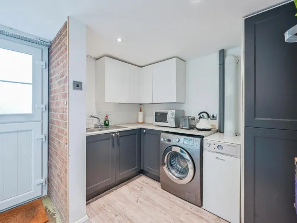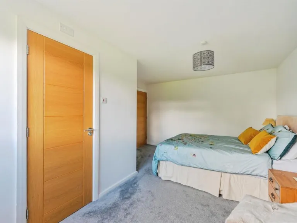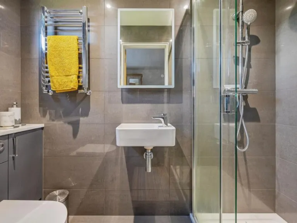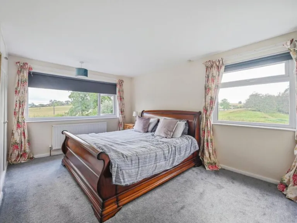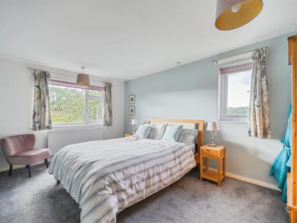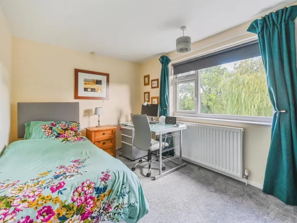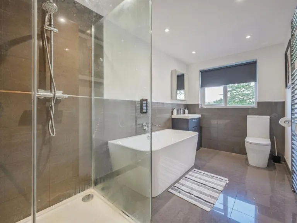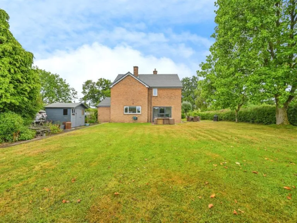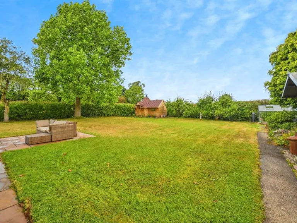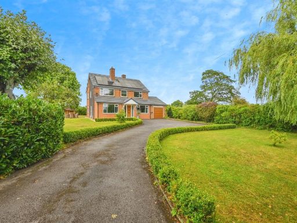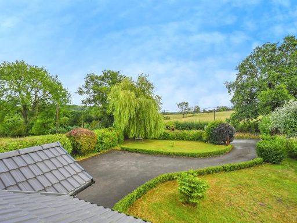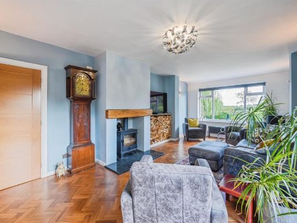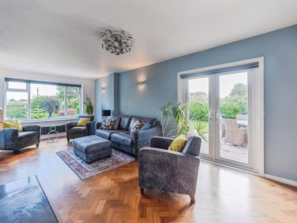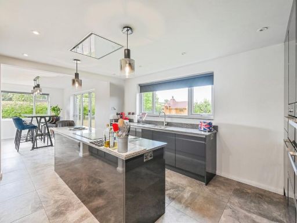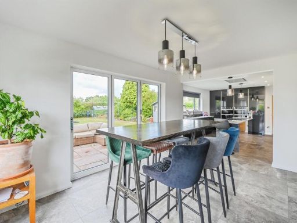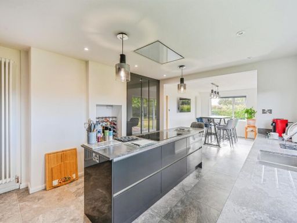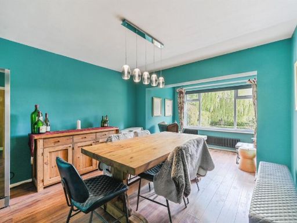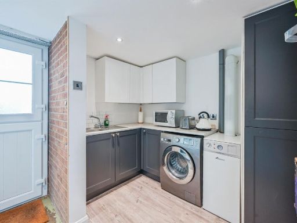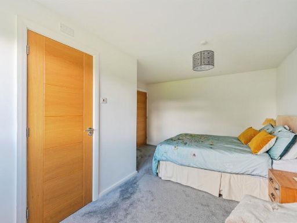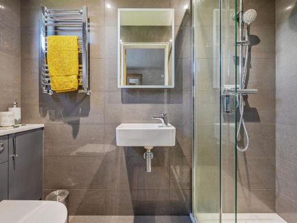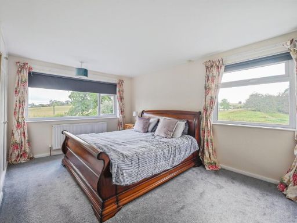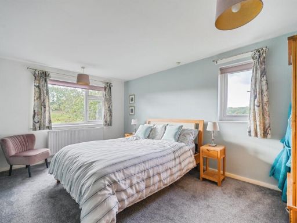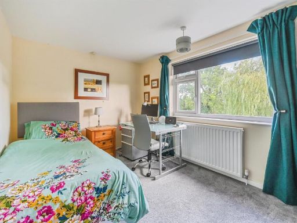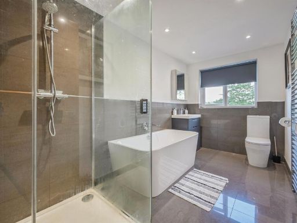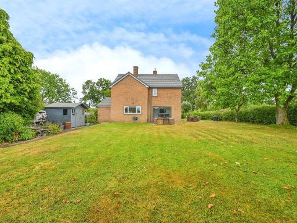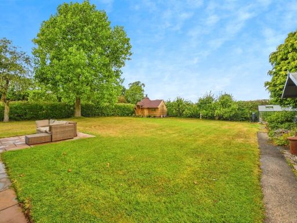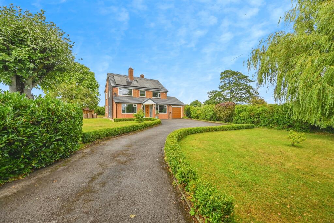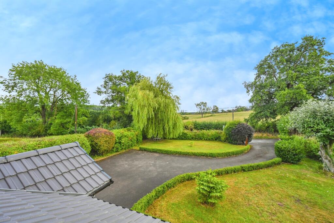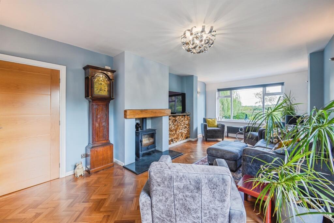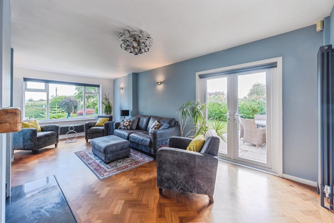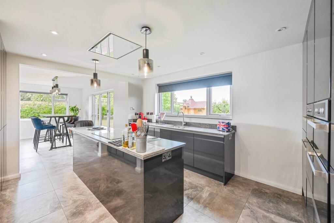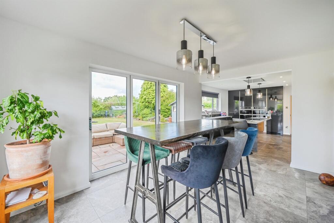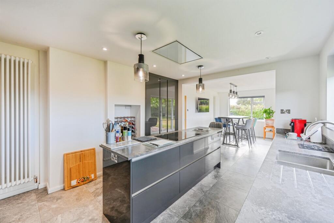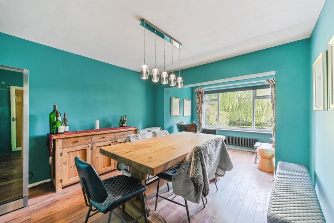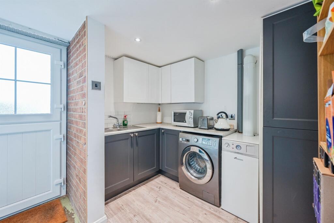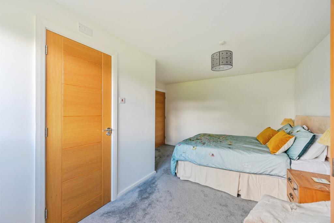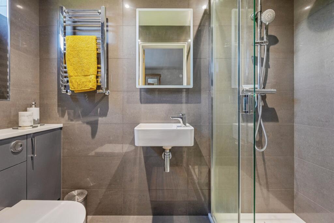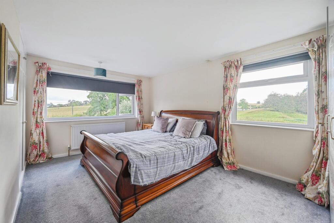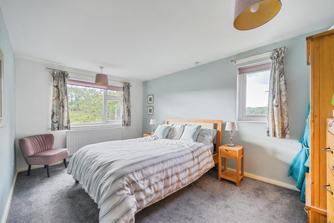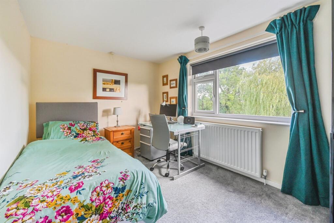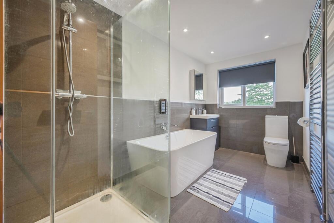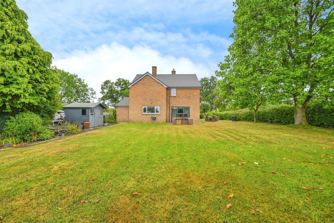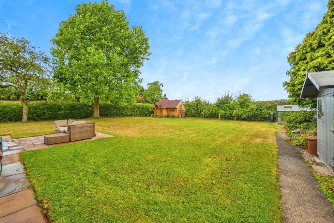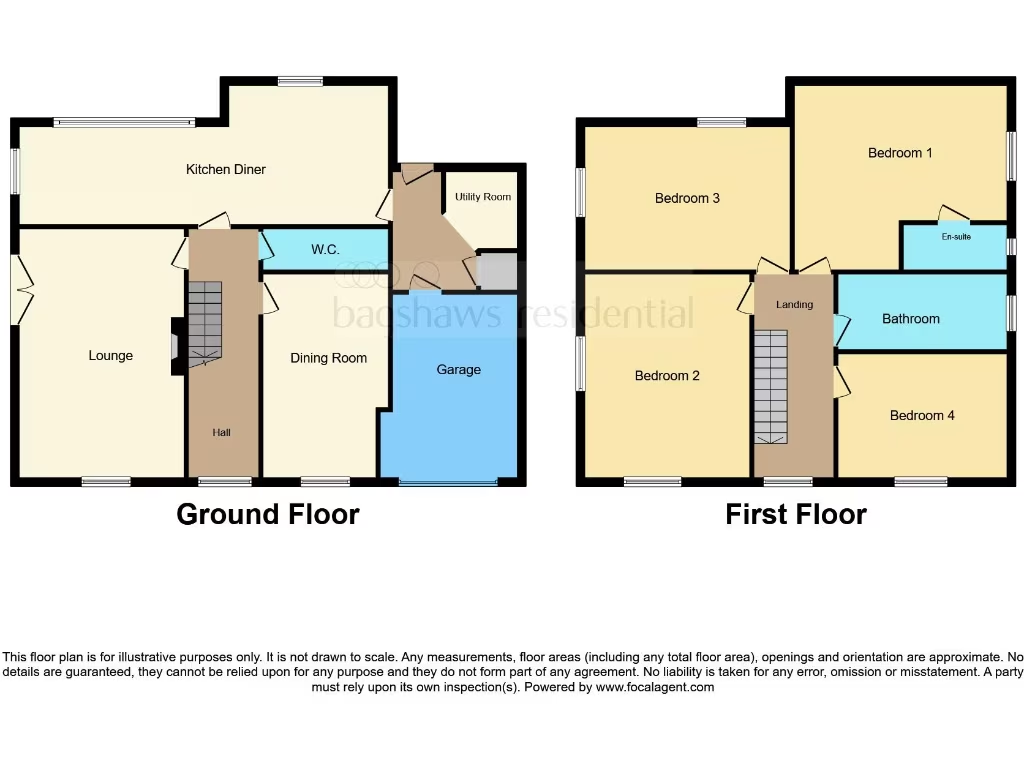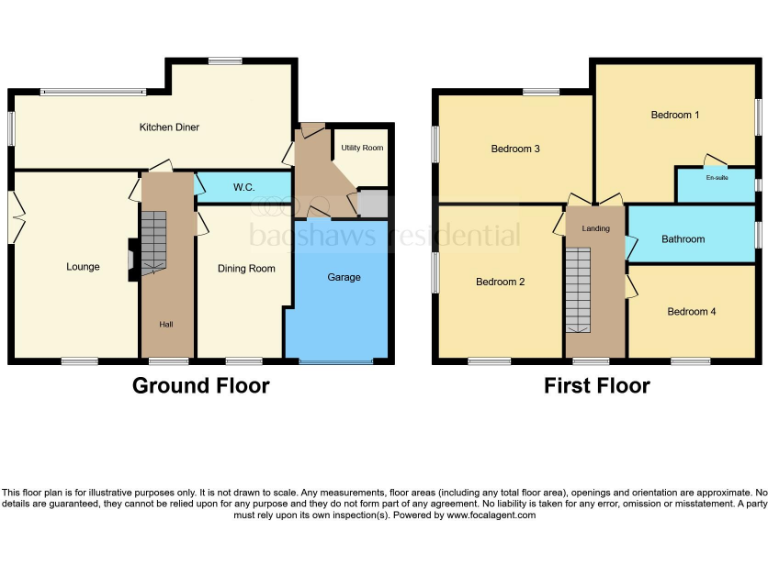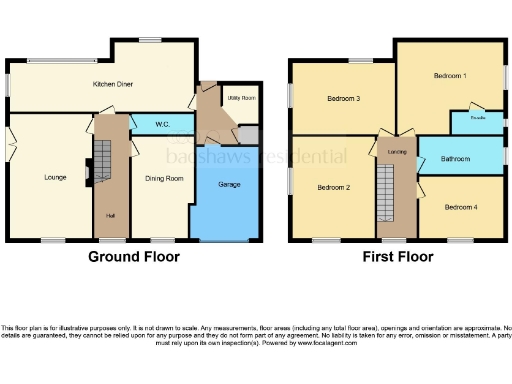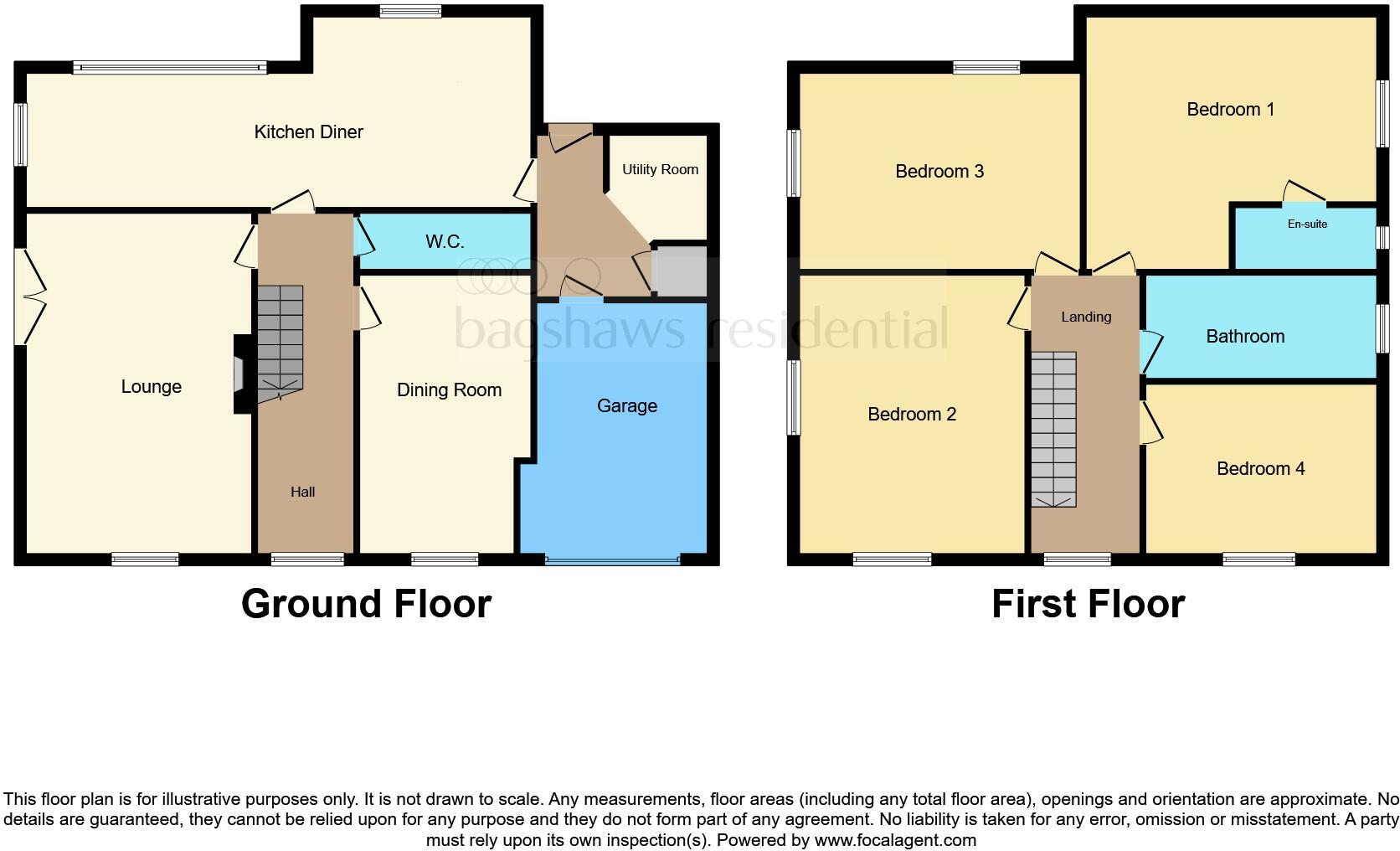Summary - THE VICARAGE CUBLEY ASHBOURNE DE6 2EY
4 bed 2 bath Detached
Turnkey family home with large gardens and low energy features.
Detached four-bedroom house recently renovated to a high standard
Turnkey kitchen/diner, utility room, guest cloakroom and ensuite
14 solar panels and EV charging point for lower running costs
Large gated plot with sweeping driveway, garage and extensive gardens
Log burner in lounge; parquet flooring and good ceiling heights
Oil-fired central heating; on-site oil tank requires fuel management
Remote village location — essential car use for many services
Council tax band described as expensive, verify before purchase
Set in the desirable village of Cubley, this recently renovated four-bedroom detached home offers generous living space and a large private plot. The house blends traditional touches—parquet floors and a log burner—with high-spec modern fittings, including a contemporary kitchen, ensuite, family bathroom, and 14 solar panels, making it largely turnkey for immediate occupation.
The layout suits family life: a long entrance hall leads to separate lounge and dining rooms, a substantial kitchen/diner with island and integrated appliances, plus a utility room and guest cloakroom. Upstairs are four double bedrooms, a principal ensuite and a well-fitted family bathroom. A garage with electric door and direct access from the utility adds practical convenience.
Outdoors the property sits behind a gated sweeping driveway with ample parking, an electric vehicle charging point, and extensive, landscaped gardens with patio, lawn, summer house, greenhouse and mature trees — a notable plot for a village location that offers privacy and open rural views.
Practical points to note: heating is oil-fired boiler with radiators and an external oil tank on site; council tax is described as expensive; the property is in a remote hamlet classification so daily amenities are a short drive away. Buyers should verify services and measurements as not all items have been tested.
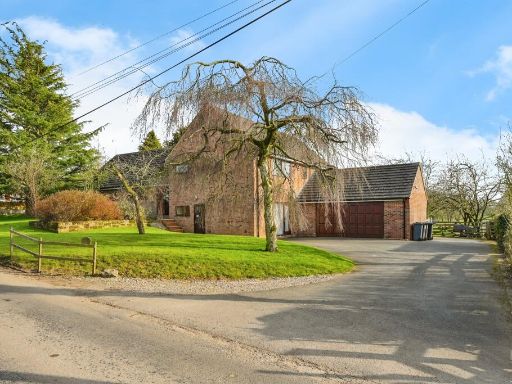 5 bedroom detached house for sale in Derby Lane, Cubley, Ashbourne, DE6 — £800,000 • 5 bed • 2 bath • 2608 ft²
5 bedroom detached house for sale in Derby Lane, Cubley, Ashbourne, DE6 — £800,000 • 5 bed • 2 bath • 2608 ft²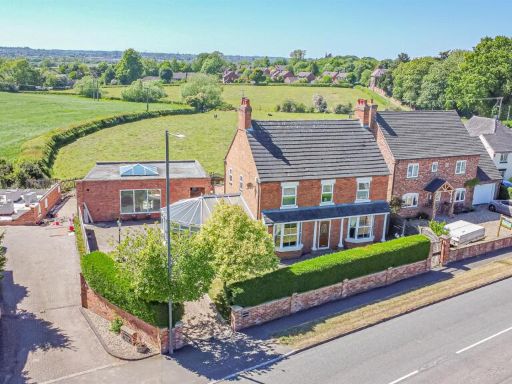 5 bedroom detached house for sale in Derby Road, Doveridge, Derbyshire, DE6 — £660,000 • 5 bed • 3 bath • 2918 ft²
5 bedroom detached house for sale in Derby Road, Doveridge, Derbyshire, DE6 — £660,000 • 5 bed • 3 bath • 2918 ft²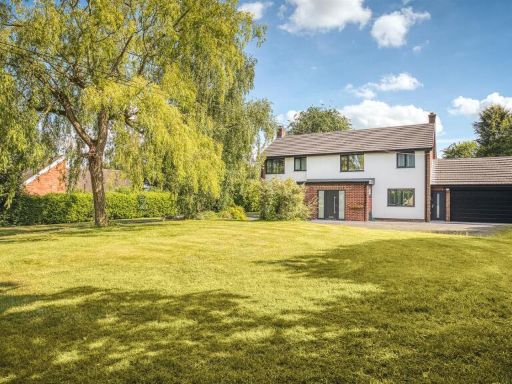 4 bedroom detached house for sale in Spinfield, Ednaston, Ashbourne, Derbyshire, DE6 — £895,000 • 4 bed • 3 bath • 2010 ft²
4 bedroom detached house for sale in Spinfield, Ednaston, Ashbourne, Derbyshire, DE6 — £895,000 • 4 bed • 3 bath • 2010 ft²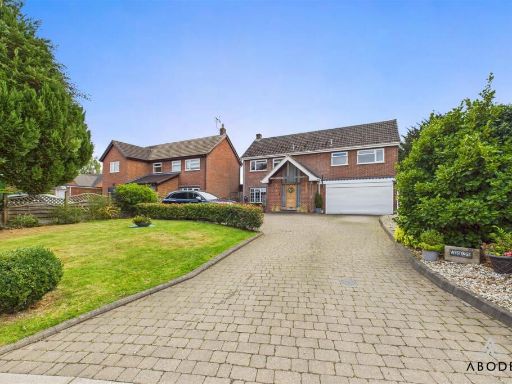 4 bedroom detached house for sale in Rodsley Lane, Yeaveley, Ashbourne, DE6 — £699,950 • 4 bed • 3 bath • 1632 ft²
4 bedroom detached house for sale in Rodsley Lane, Yeaveley, Ashbourne, DE6 — £699,950 • 4 bed • 3 bath • 1632 ft²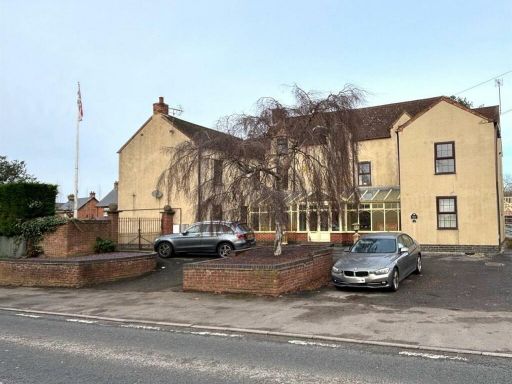 5 bedroom detached house for sale in Royal Oak, Ashbourne Road, Kirk Langley, Ashbourne, DE6 — £675,000 • 5 bed • 4 bath • 3700 ft²
5 bedroom detached house for sale in Royal Oak, Ashbourne Road, Kirk Langley, Ashbourne, DE6 — £675,000 • 5 bed • 4 bath • 3700 ft²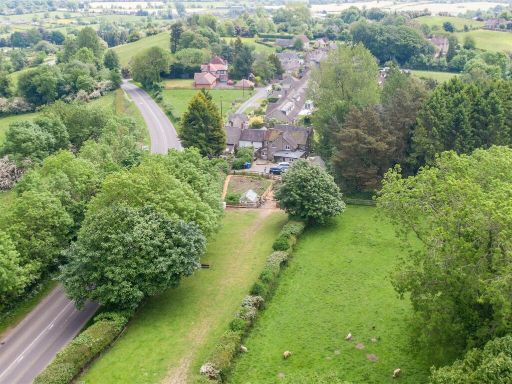 5 bedroom detached house for sale in Croft Cottage, Upper Mayfield, Ashbourne, DE6 — £565,000 • 5 bed • 2 bath • 1838 ft²
5 bedroom detached house for sale in Croft Cottage, Upper Mayfield, Ashbourne, DE6 — £565,000 • 5 bed • 2 bath • 1838 ft²