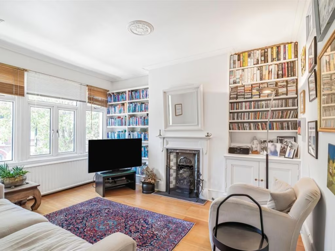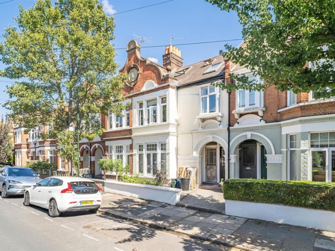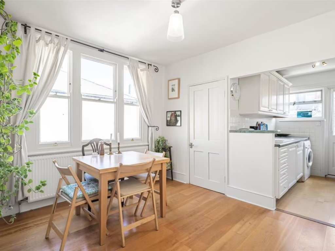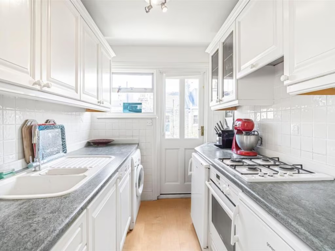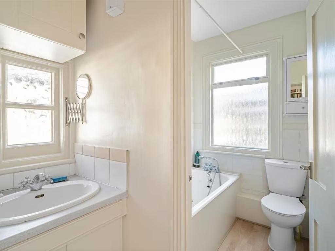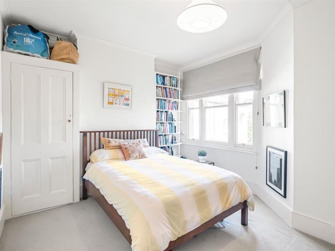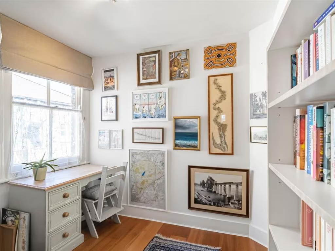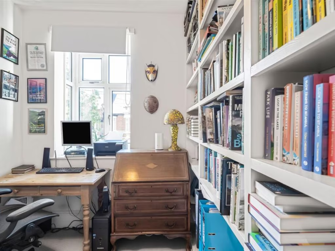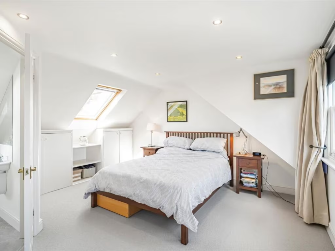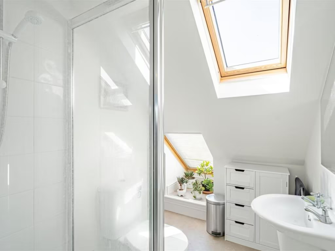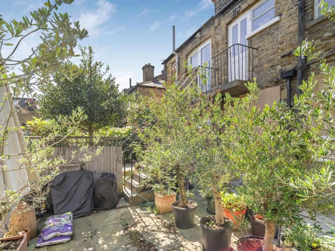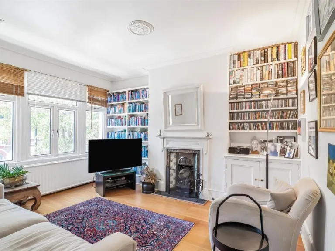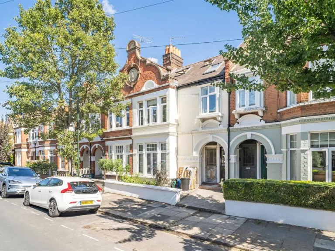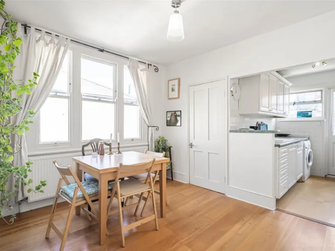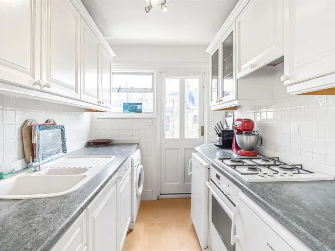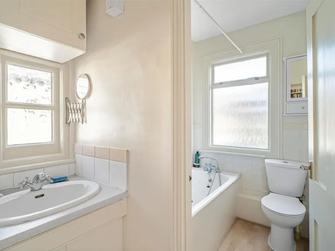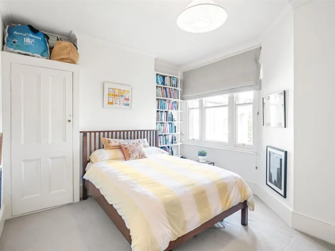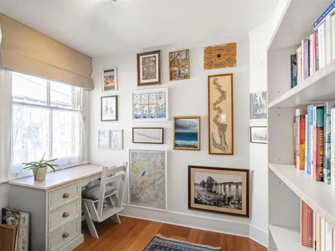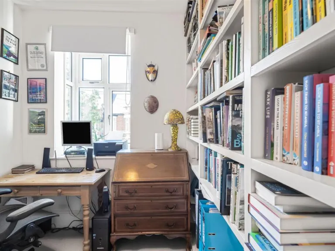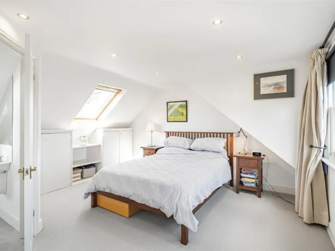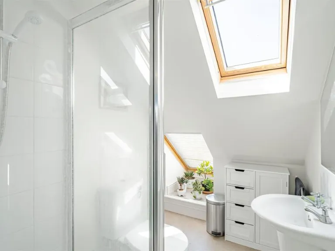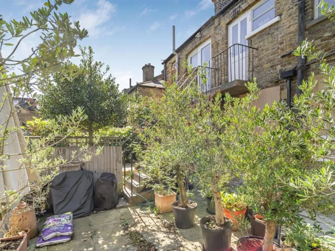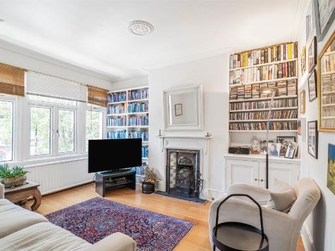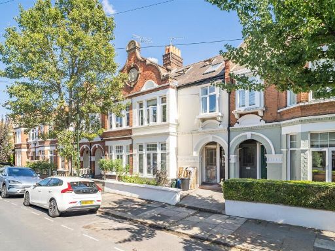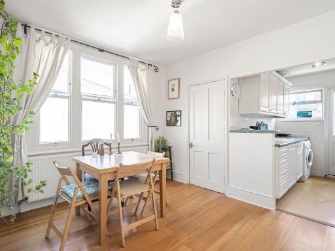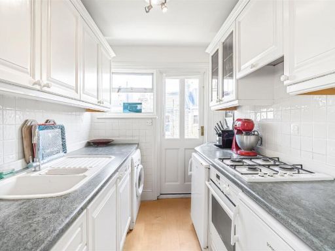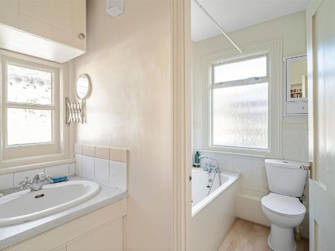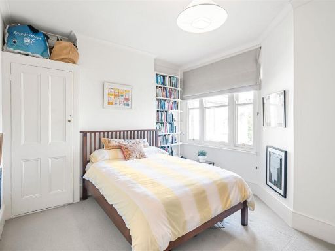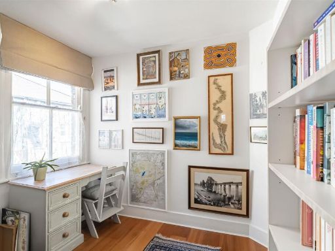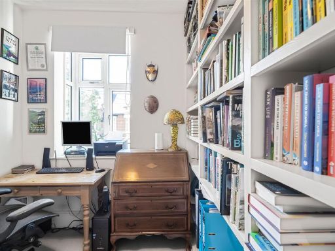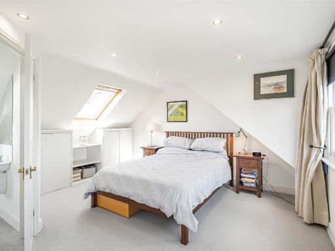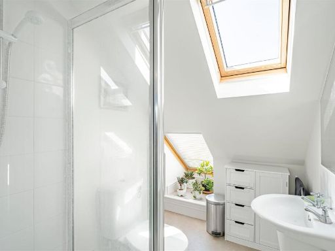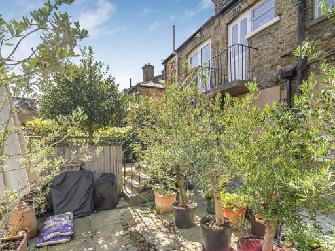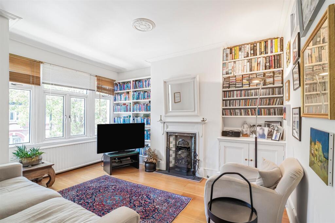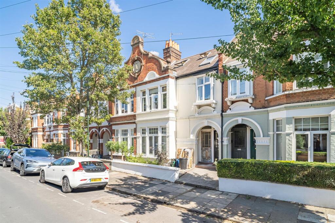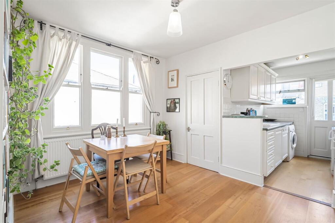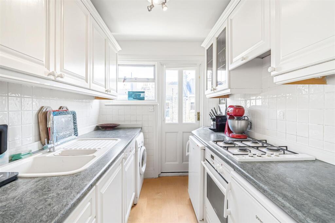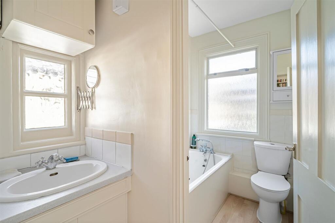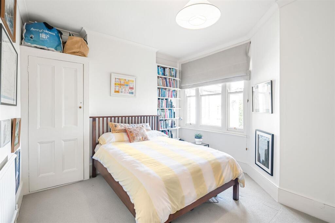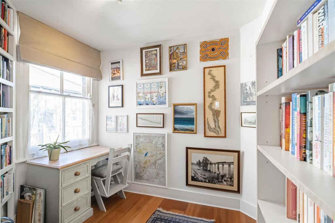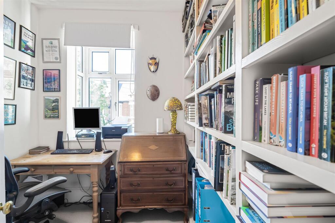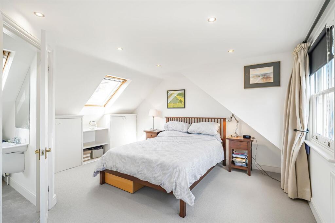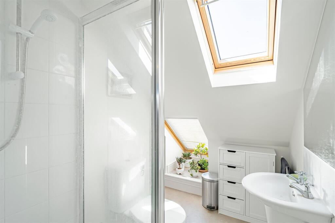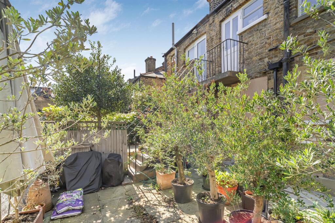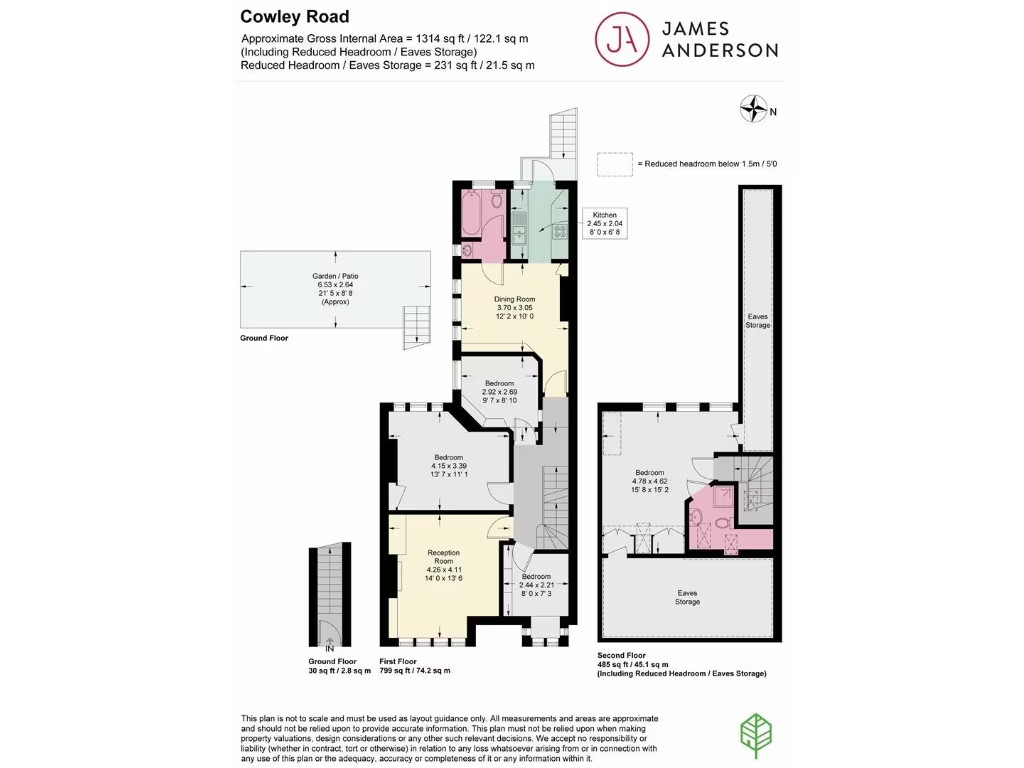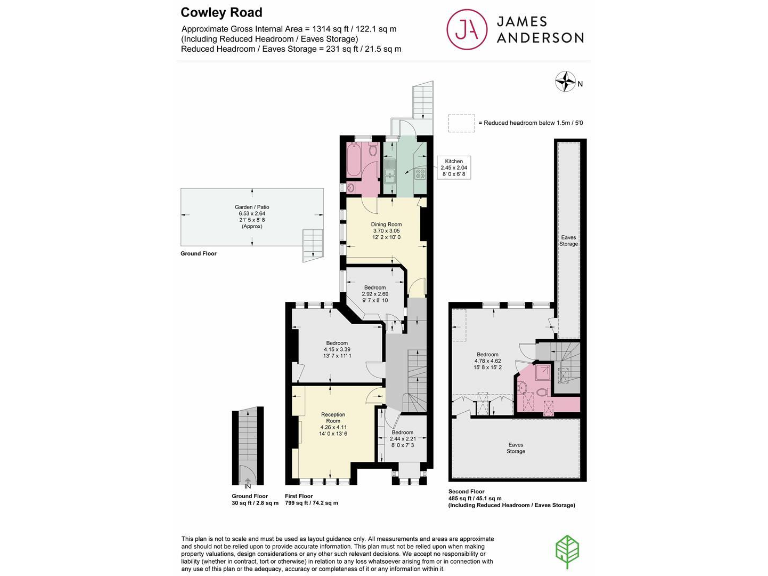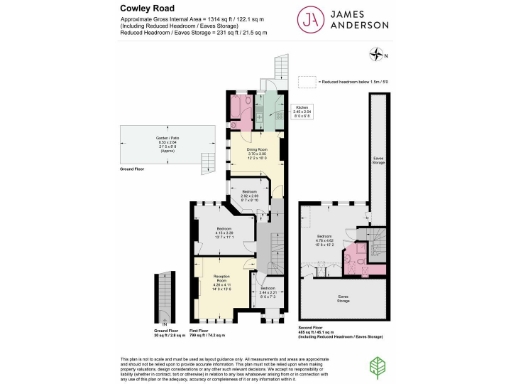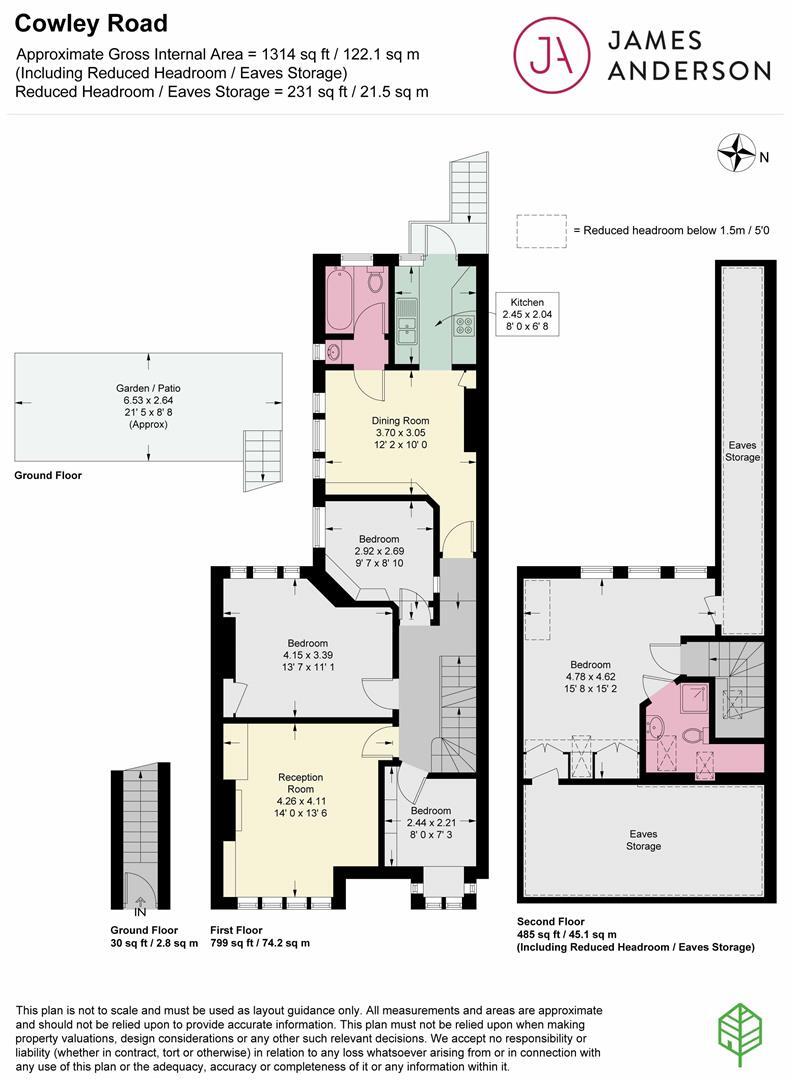Summary - 111 COWLEY ROAD LONDON SW14 8QD
4 bed 2 bath Maisonette
Light-filled four-bedroom home near stations and top-rated schools.
Four double bedrooms including top-floor principal with en-suite and eaves storage
Sitting room with bay window, fireplace, built-in shelving and high ceilings
Kitchen/dining room with rear access down to shared, paved garden
Approx. 1,314 sq ft — spacious upper maisonette in period building
Share of freehold with 977 years remaining on the lease
EPC rating E; solid-brick walls likely need insulation upgrades
Small, shared garden with rear pedestrian access; limited private outdoor space
Council tax band above average — factor into running costs
A spacious upper maisonette arranged over the first and second floors of a handsome period terrace on Cowley Road. The light-filled sitting room features a bay window, decorative fireplace and built-in shelving, while the kitchen/dining room opens toward the paved rear garden. In total there are four bedrooms, including a principal bedroom on the top floor with eaves storage and an en-suite shower room.
The layout suits a family seeking space close to excellent schools and transport. Barnes Bridge and Mortlake stations are within easy walking distance, providing direct services to London Waterloo. Local shops, parks and riverside amenities are all nearby, making day-to-day life straightforward for families and professionals alike.
Practical details: the property is sold with a share of freehold and an exceptionally long lease (977 years). The maisonette measures approximately 1,314 sq ft and sits in a very affluent neighbourhood with fast broadband and reliable mobile signal. Flooding risk is very low.
Important considerations: the EPC is rated E and the building’s solid-brick walls likely lack modern cavity insulation, so buyers wanting the highest energy performance should budget for insulation and related improvements. The rear garden is shared and modest in size, and council tax is above average. These points are worth factoring into long-term running costs and renovation plans.
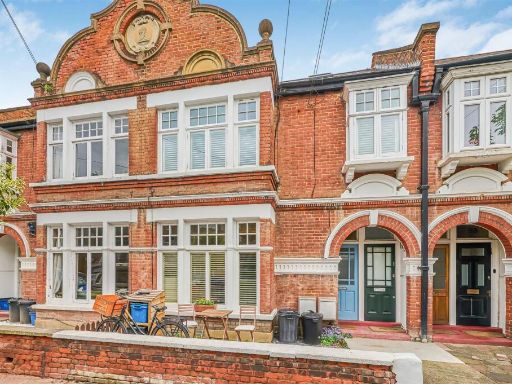 2 bedroom maisonette for sale in Cowley Road, Mortlake, London, SW14 — £599,995 • 2 bed • 1 bath • 775 ft²
2 bedroom maisonette for sale in Cowley Road, Mortlake, London, SW14 — £599,995 • 2 bed • 1 bath • 775 ft²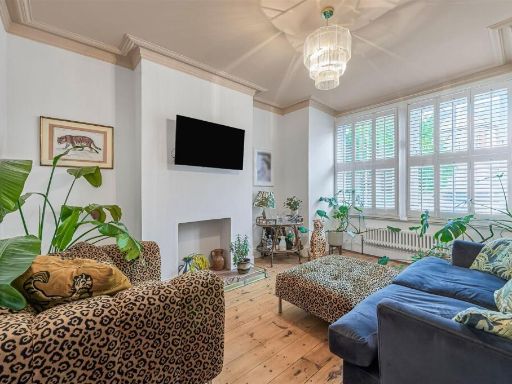 2 bedroom maisonette for sale in Avondale Road, Mortlake, London, SW14 — £665,000 • 2 bed • 1 bath • 756 ft²
2 bedroom maisonette for sale in Avondale Road, Mortlake, London, SW14 — £665,000 • 2 bed • 1 bath • 756 ft²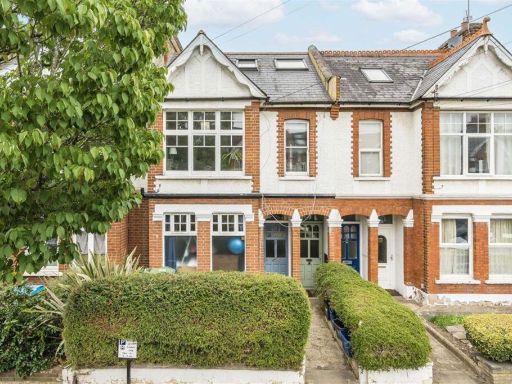 3 bedroom flat for sale in Avondale Road, London, SW14 — £800,000 • 3 bed • 2 bath • 1160 ft²
3 bedroom flat for sale in Avondale Road, London, SW14 — £800,000 • 3 bed • 2 bath • 1160 ft²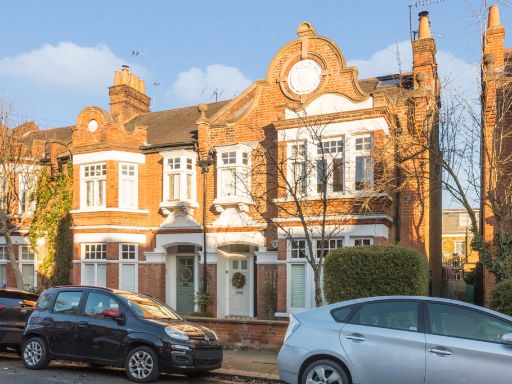 3 bedroom maisonette for sale in Cowley Road,
Mortlake, SW14 — £925,000 • 3 bed • 2 bath • 1214 ft²
3 bedroom maisonette for sale in Cowley Road,
Mortlake, SW14 — £925,000 • 3 bed • 2 bath • 1214 ft²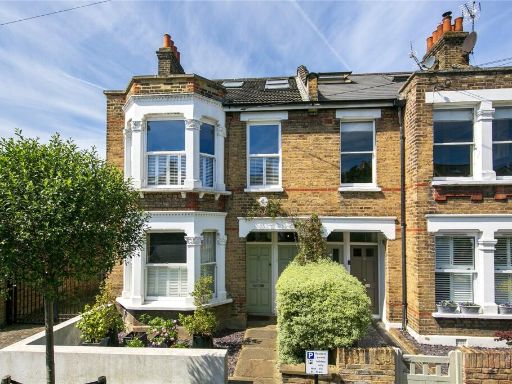 2 bedroom maisonette for sale in Second Avenue, East Sheen, SW14 — £750,000 • 2 bed • 2 bath • 1044 ft²
2 bedroom maisonette for sale in Second Avenue, East Sheen, SW14 — £750,000 • 2 bed • 2 bath • 1044 ft²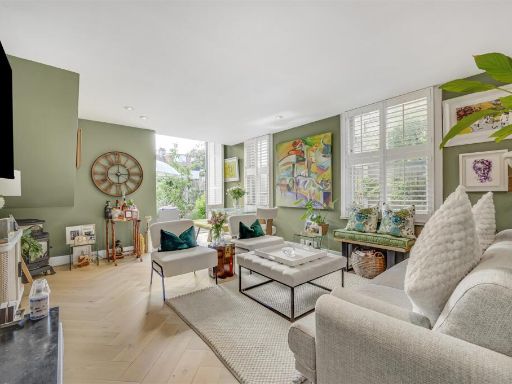 2 bedroom flat for sale in Lower Richmond Road, East Sheen, SW14 — £650,000 • 2 bed • 1 bath • 840 ft²
2 bedroom flat for sale in Lower Richmond Road, East Sheen, SW14 — £650,000 • 2 bed • 1 bath • 840 ft²