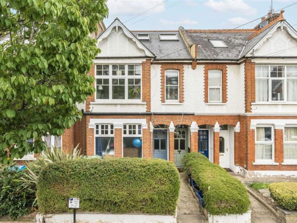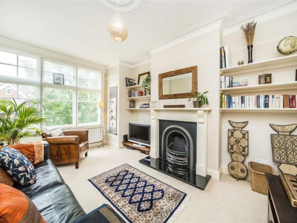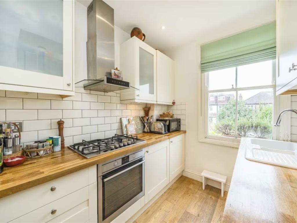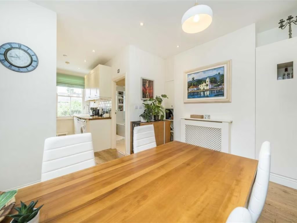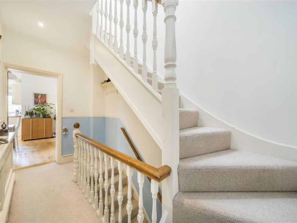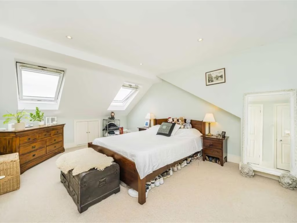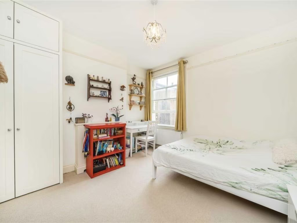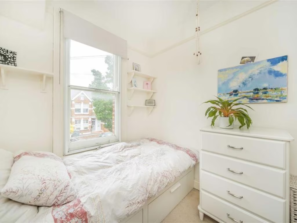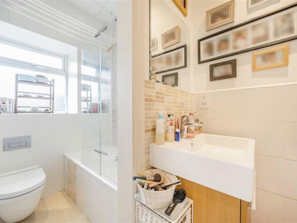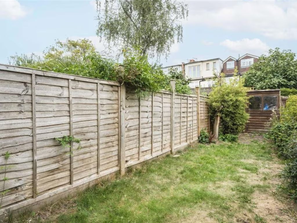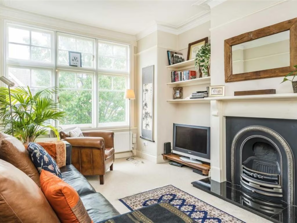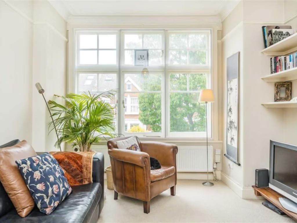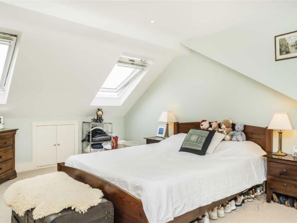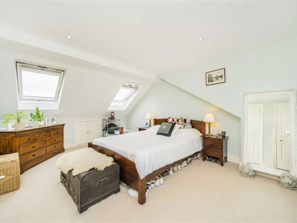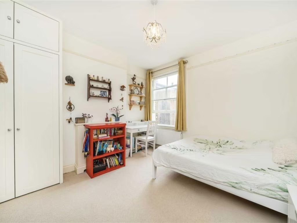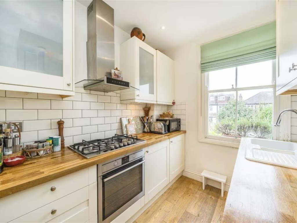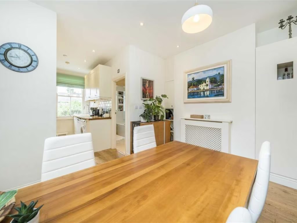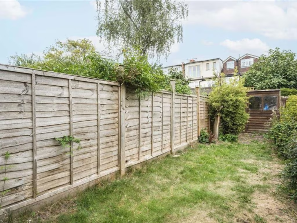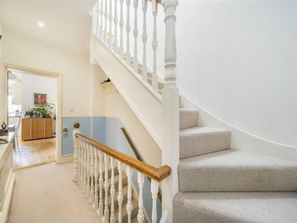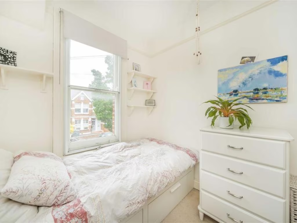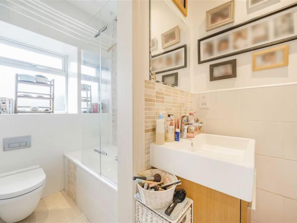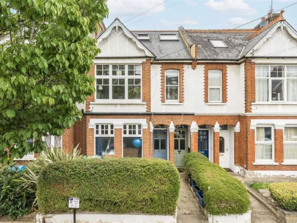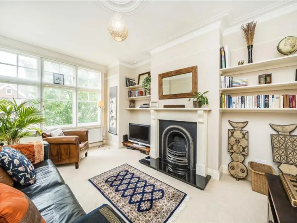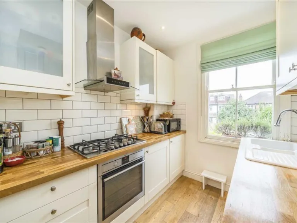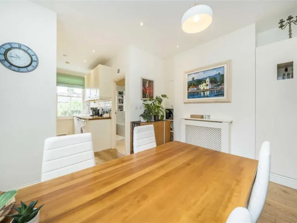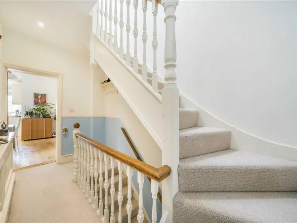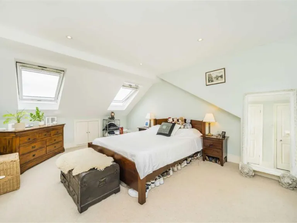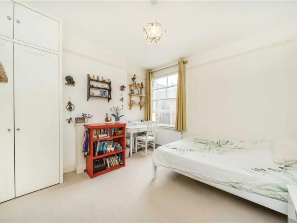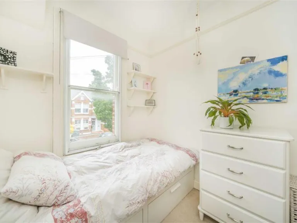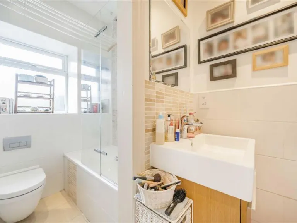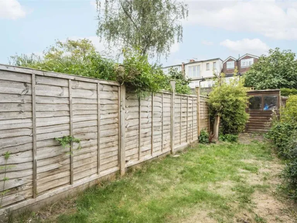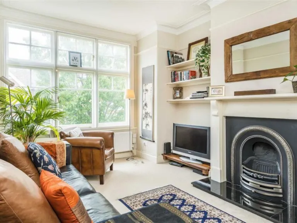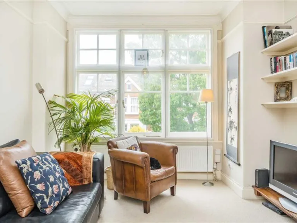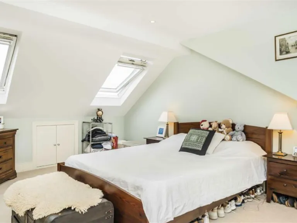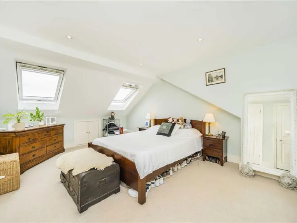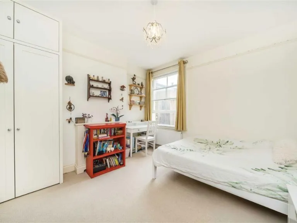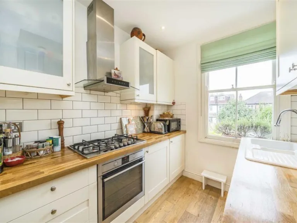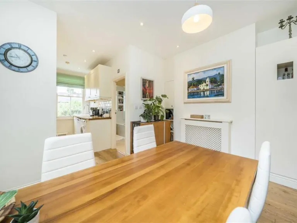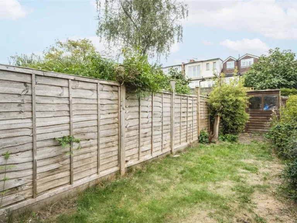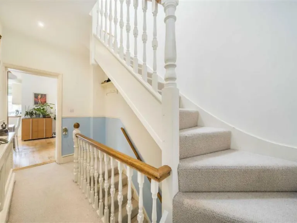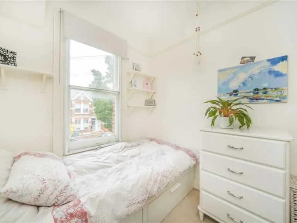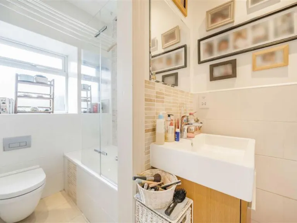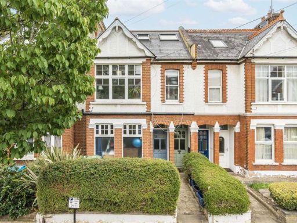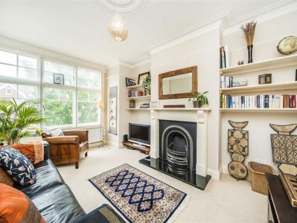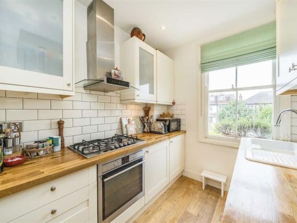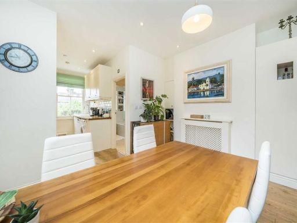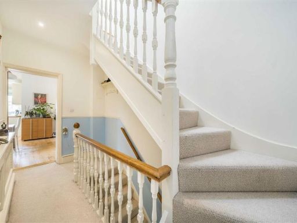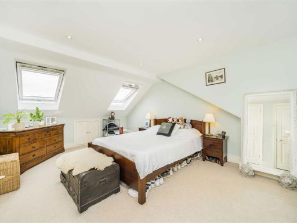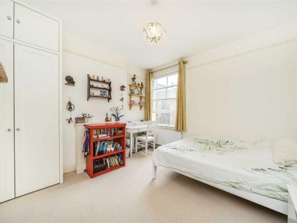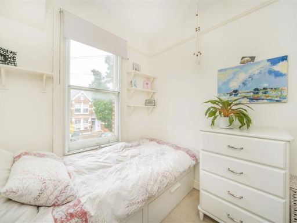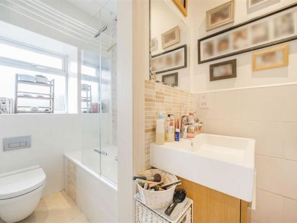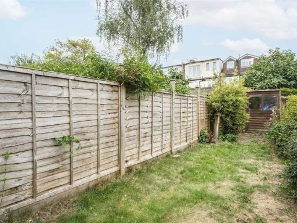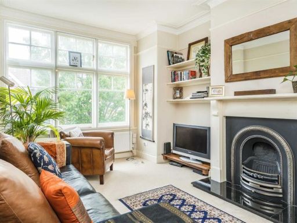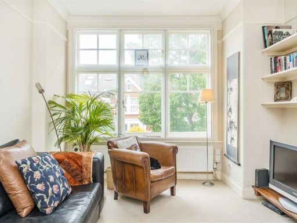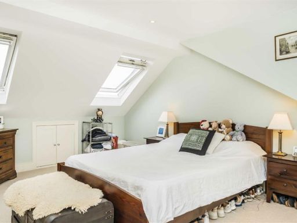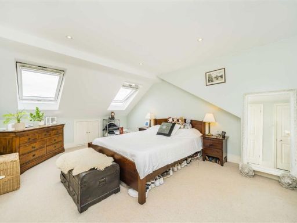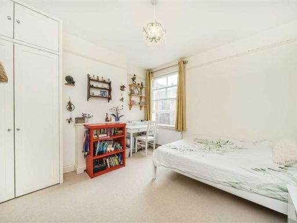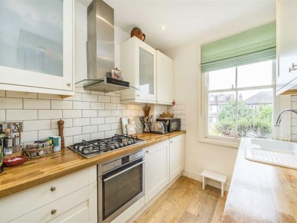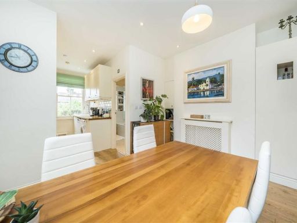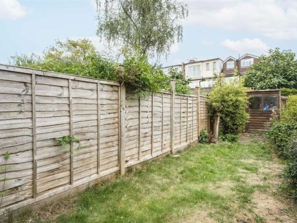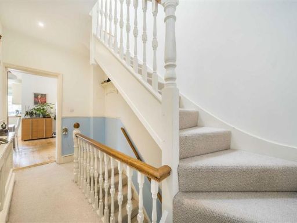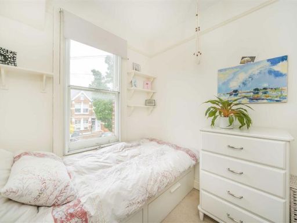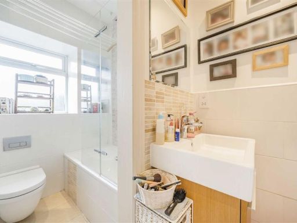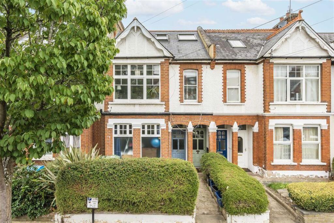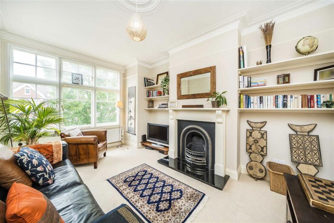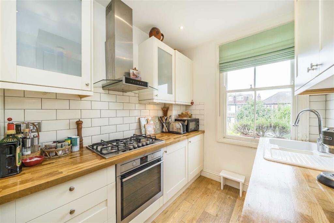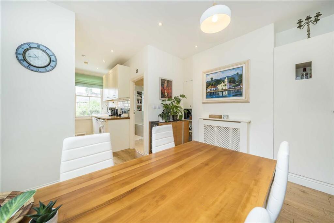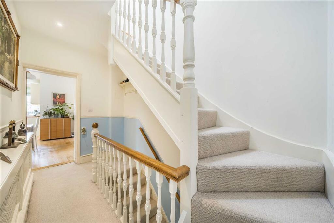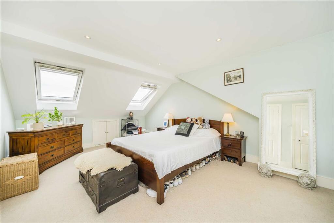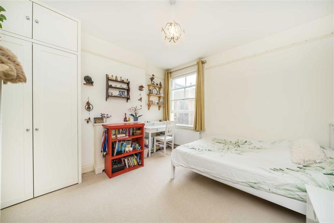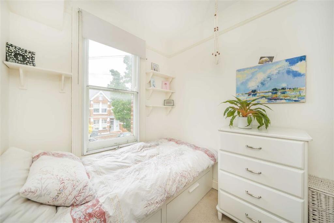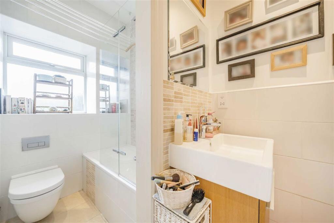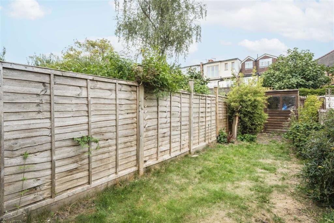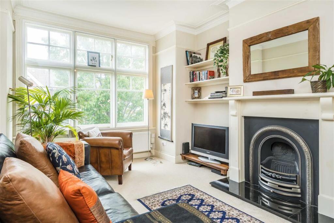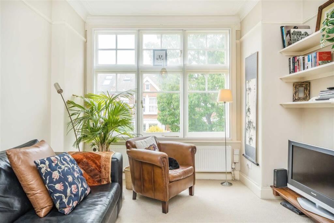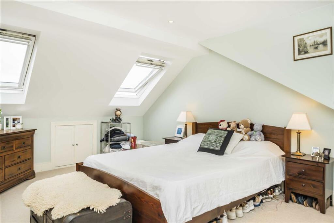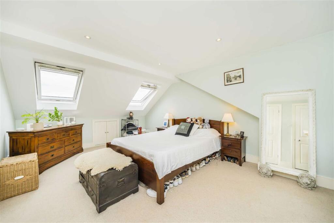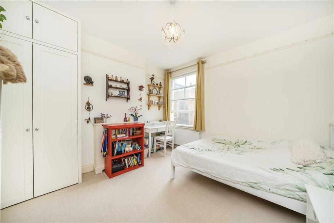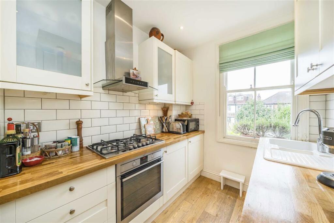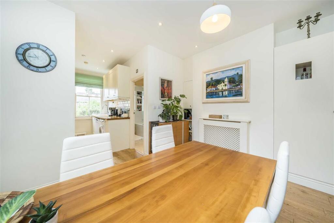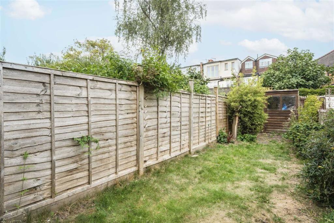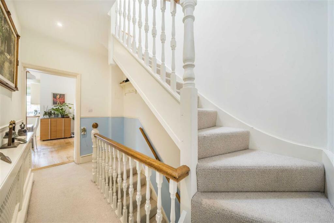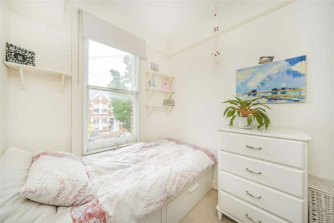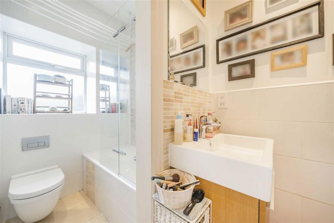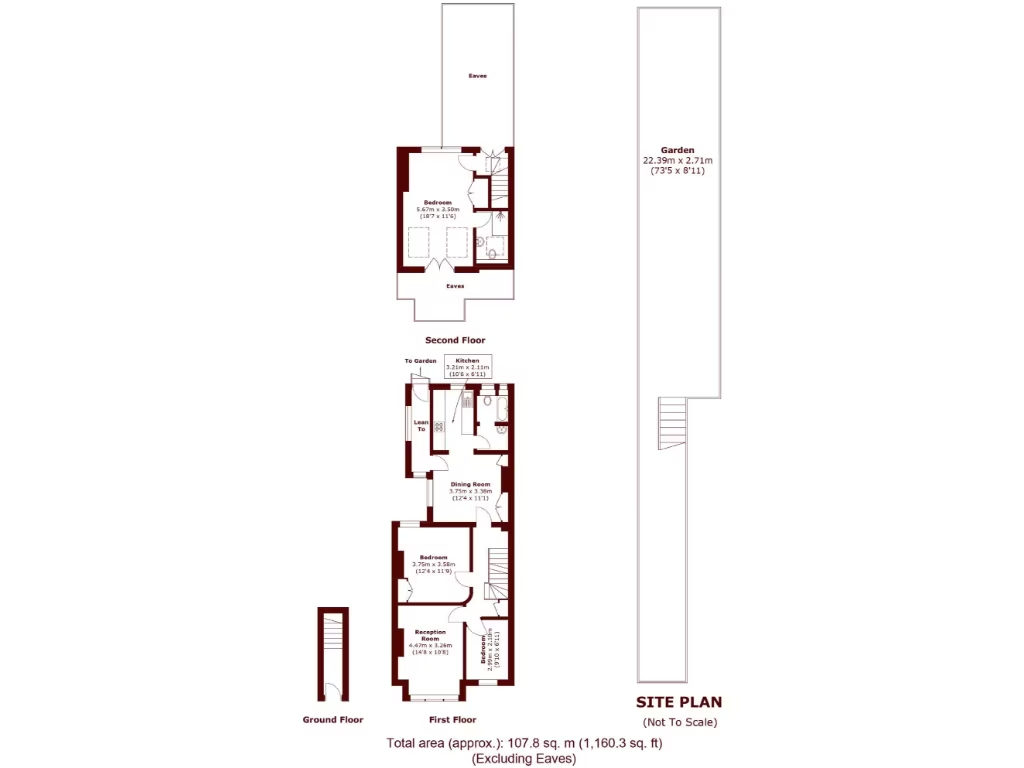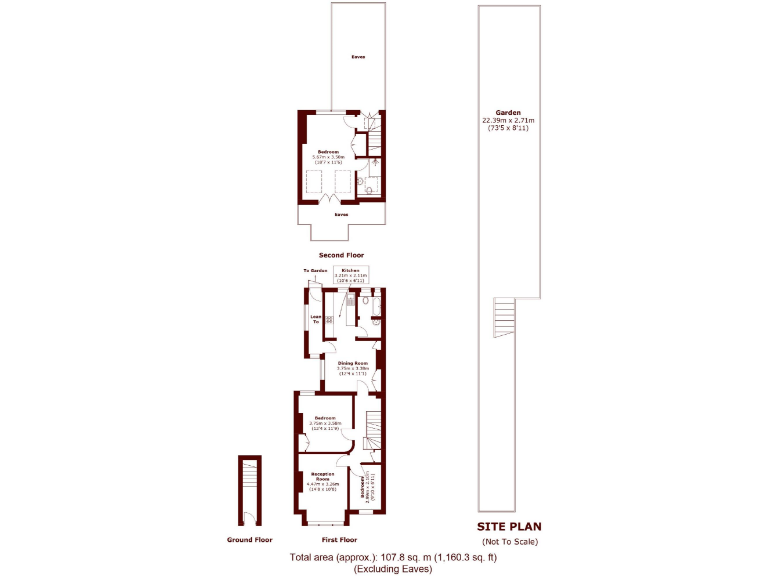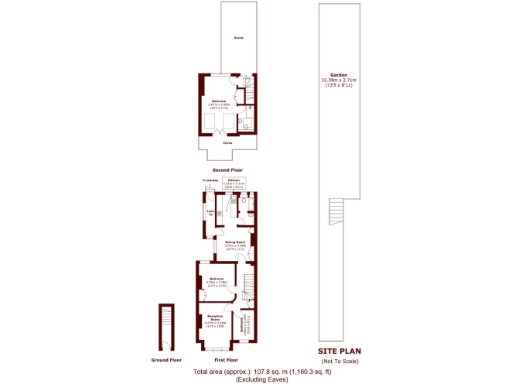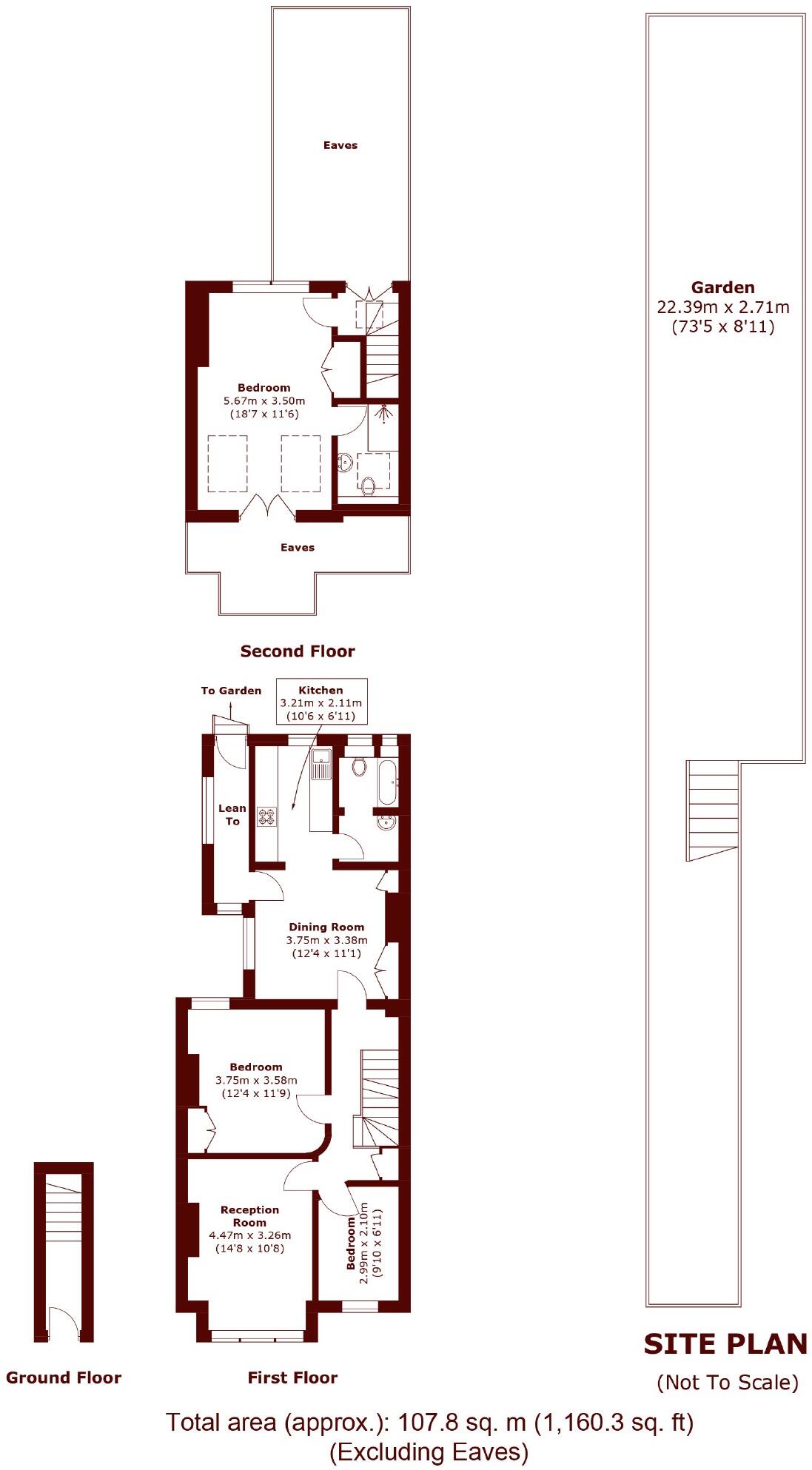Summary - 30 AVONDALE ROAD LONDON SW14 8PT
3 bed 2 bath Flat
Quiet riverside location with strong schools and transport links.
Three bedrooms and two bathrooms across first and second floors
Private west-facing garden, rare for an upper maisonette
Approximately 1,160 sq ft of internal living space
Period features: sash windows, original fireplace, built-in shelving
Share of freehold tenure offers ownership stability
Solid-brick walls likely uninsulated — energy upgrade potential
Double glazing present; installation date unknown
Council tax band above average, ongoing cost to consider
Light-filled and well-proportioned, this Edwardian upper maisonette offers three bedrooms, two bathrooms and a private west-facing garden just moments from the River Thames. The layout across the first and second floors preserves period features — sash windows, a feature fireplace and built-in shelving — while providing a comfortable family footprint of about 1,160 sq ft.
The location is a major selling point: tree-lined Avondale Road sits within a very affluent, inner-city cosmopolitan area with excellent schools nearby and direct rail links to London Waterloo from Barnes Bridge and Mortlake stations. Outdoor life by the Thames and local high-street amenities are within easy walking distance.
The property is share of freehold and sits in solid-brick construction typical of its era. Practical considerations include above-average council tax and assumed uninsulated solid walls; the glazing is double but the installation date is unknown. The maisonette would benefit from targeted updating to maximise energy performance and modern finishes.
Overall this is a spacious, characterful home suited to growing families seeking proximity to riverside amenities and strong schooling options, or buyers prepared to invest modestly to refresh and improve energy efficiency.
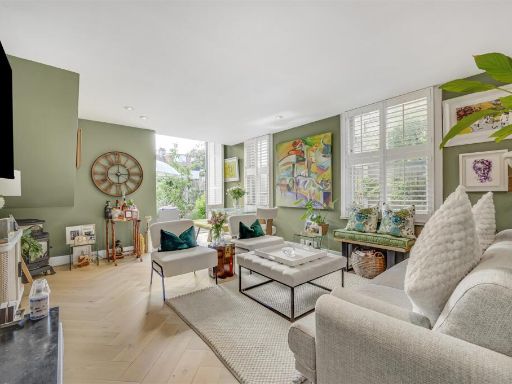 2 bedroom flat for sale in Lower Richmond Road, East Sheen, SW14 — £650,000 • 2 bed • 1 bath • 840 ft²
2 bedroom flat for sale in Lower Richmond Road, East Sheen, SW14 — £650,000 • 2 bed • 1 bath • 840 ft²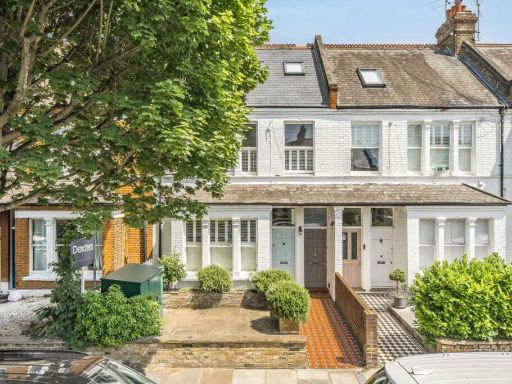 3 bedroom flat for sale in Ashleigh Road, Mortlake, SW14 — £850,000 • 3 bed • 2 bath • 1307 ft²
3 bedroom flat for sale in Ashleigh Road, Mortlake, SW14 — £850,000 • 3 bed • 2 bath • 1307 ft²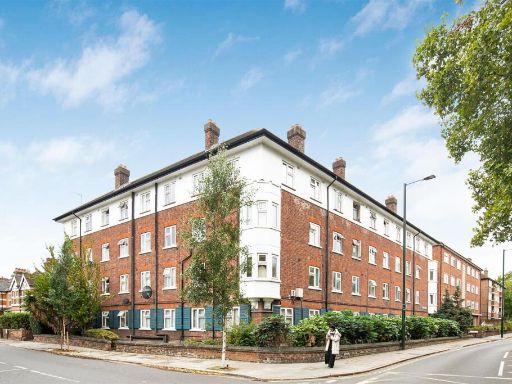 3 bedroom maisonette for sale in Avondale House, Mortlake, London, SW14 — £500,000 • 3 bed • 1 bath • 824 ft²
3 bedroom maisonette for sale in Avondale House, Mortlake, London, SW14 — £500,000 • 3 bed • 1 bath • 824 ft²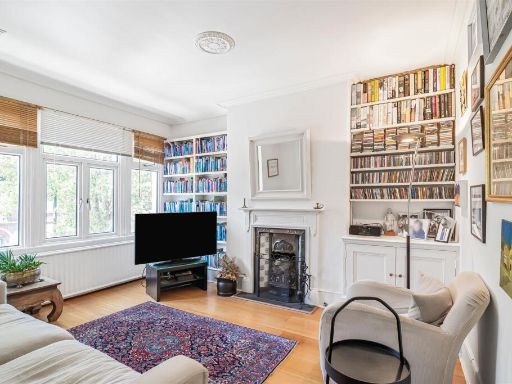 4 bedroom maisonette for sale in Cowley Road, Mortlake, London, SW14 — £900,000 • 4 bed • 2 bath • 1314 ft²
4 bedroom maisonette for sale in Cowley Road, Mortlake, London, SW14 — £900,000 • 4 bed • 2 bath • 1314 ft²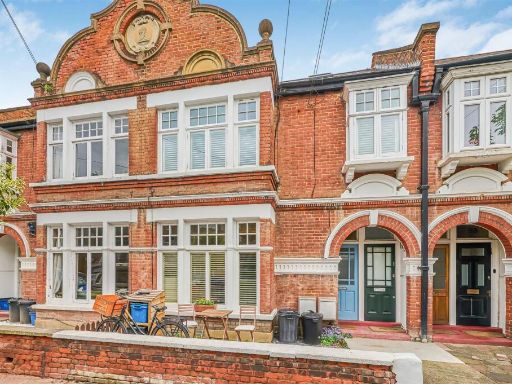 2 bedroom maisonette for sale in Cowley Road, Mortlake, London, SW14 — £599,995 • 2 bed • 1 bath • 775 ft²
2 bedroom maisonette for sale in Cowley Road, Mortlake, London, SW14 — £599,995 • 2 bed • 1 bath • 775 ft²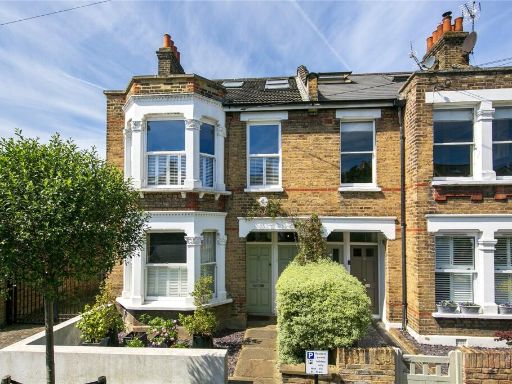 2 bedroom maisonette for sale in Second Avenue, East Sheen, SW14 — £750,000 • 2 bed • 2 bath • 1044 ft²
2 bedroom maisonette for sale in Second Avenue, East Sheen, SW14 — £750,000 • 2 bed • 2 bath • 1044 ft²