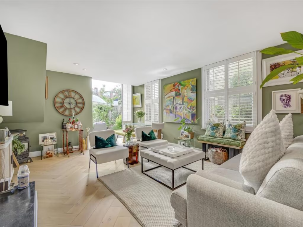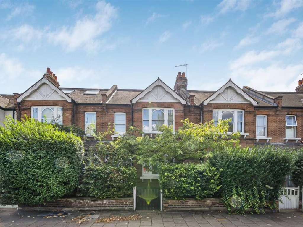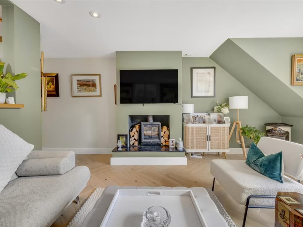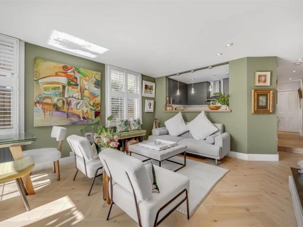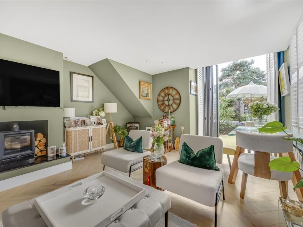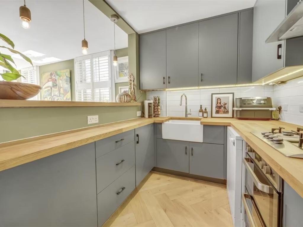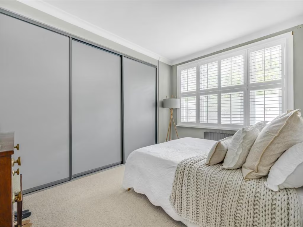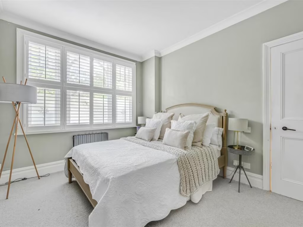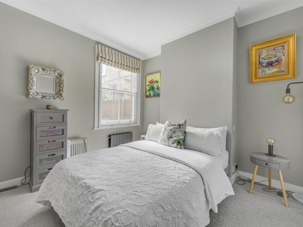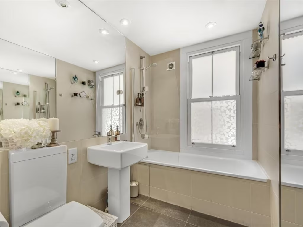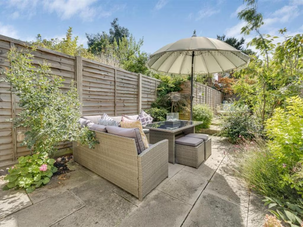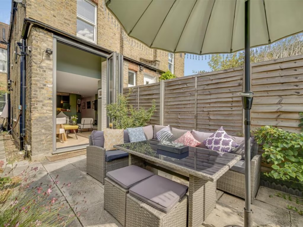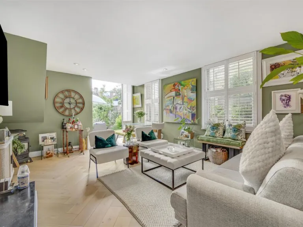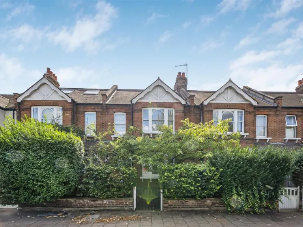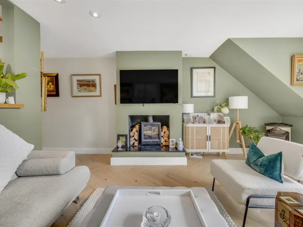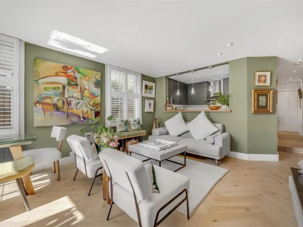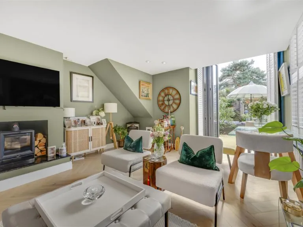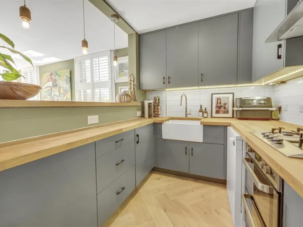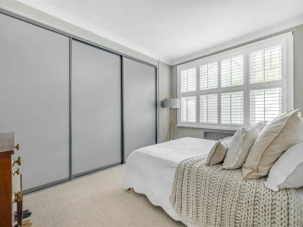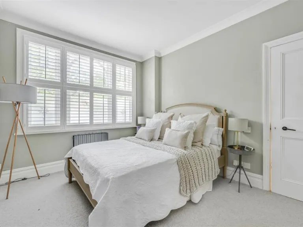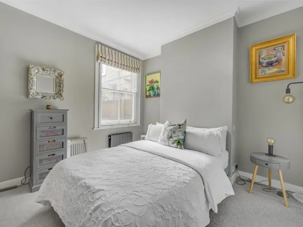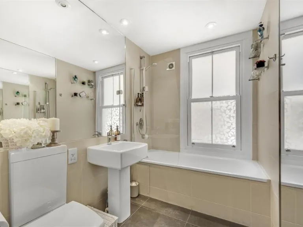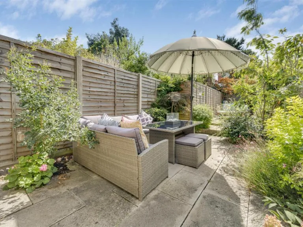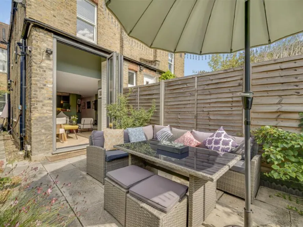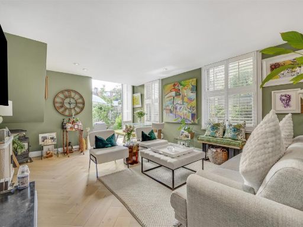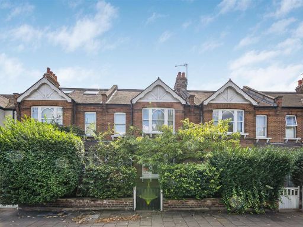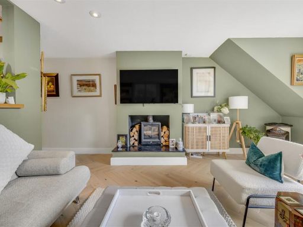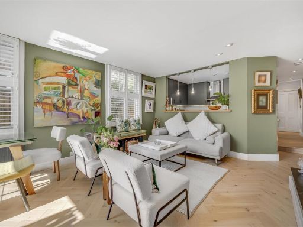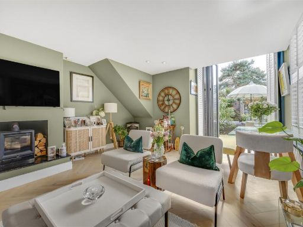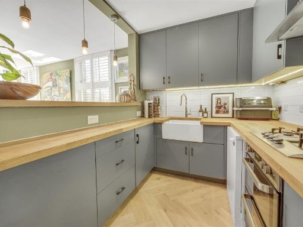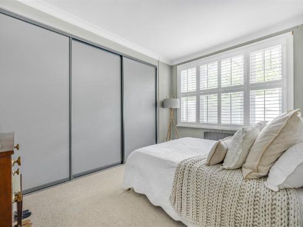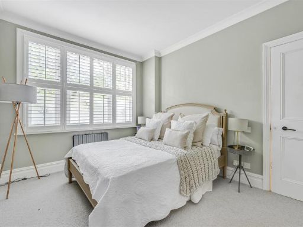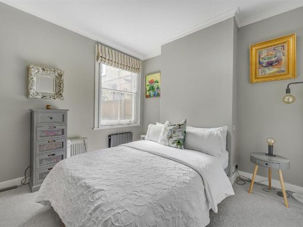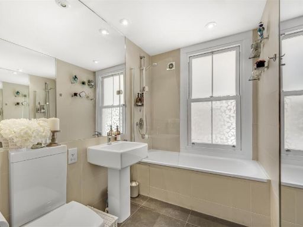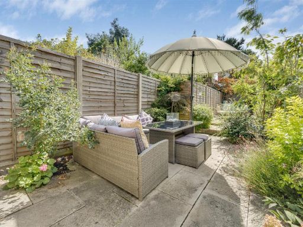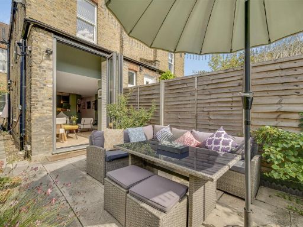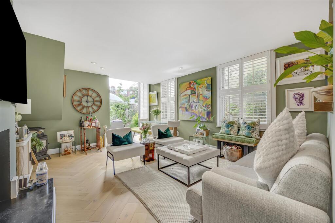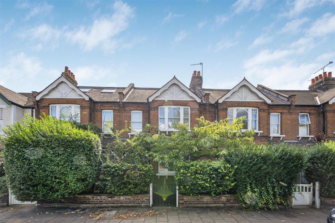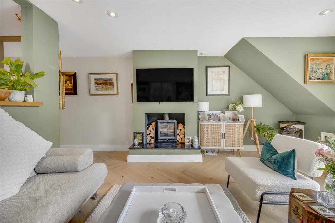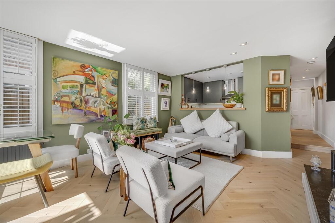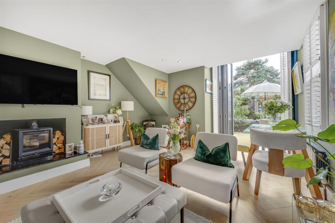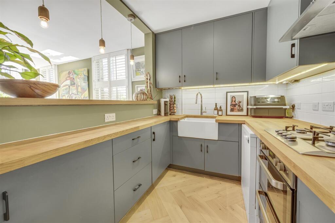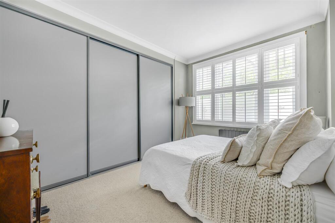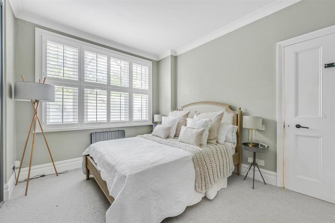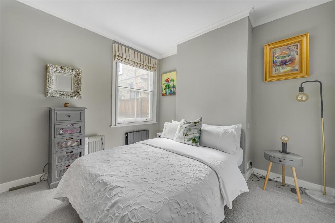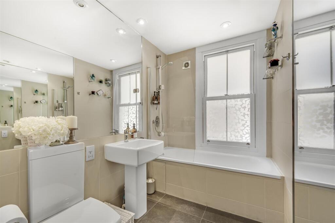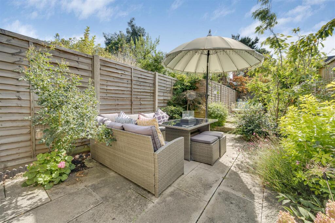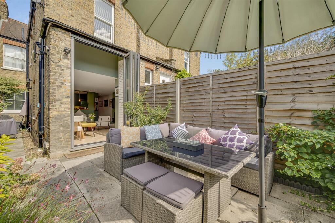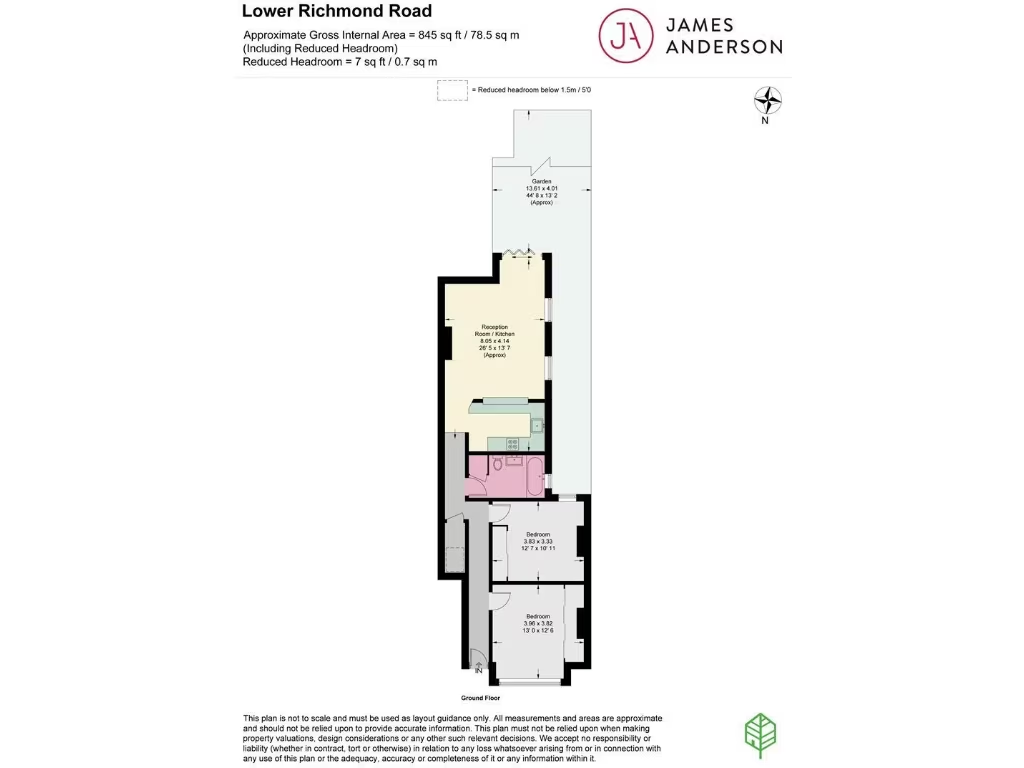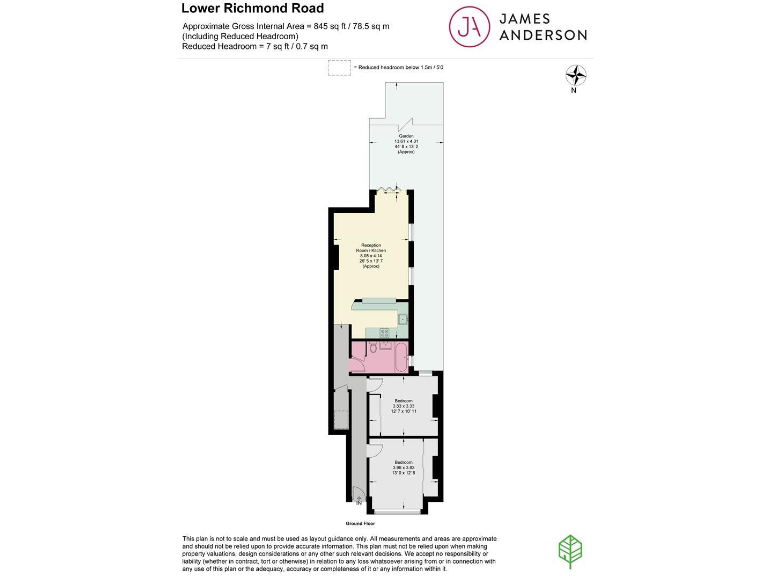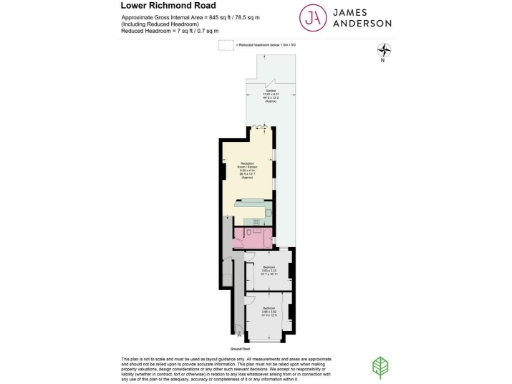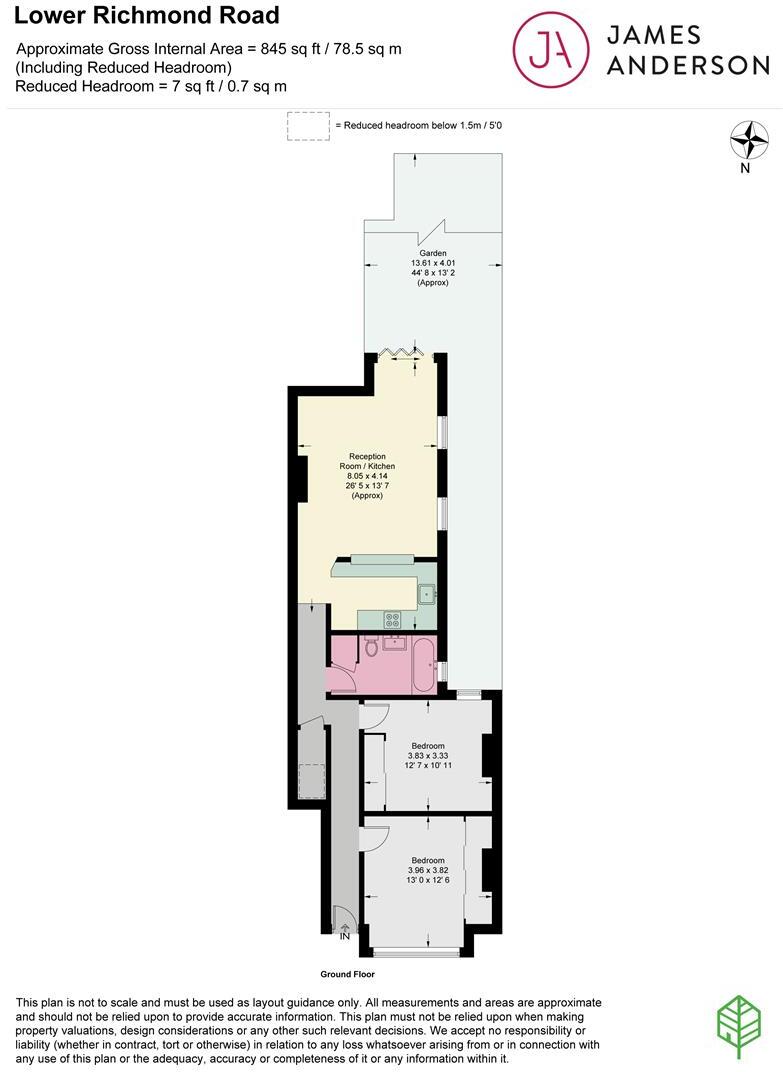Summary - 157 LOWER RICHMOND ROAD LONDON SW14 7HX
2 bed 1 bath Flat
Bright period maisonette with a long south-facing garden and share of freehold..
Two double bedrooms with fitted storage
Open-plan south-facing reception leading to 46ft garden
New modern kitchen and oak flooring throughout
Share of freehold; ground rent £0; low service charge £431/year
EPC C and Council Tax Band D (moderate)
Average-sized, linear layout; rooms modest compared with larger houses
Solid-brick walls assumed uninsulated—potential energy upgrade needed
0.5 mile to Mortlake station; several good local schools nearby
This beautifully refurbished ground-floor period maisonette offers bright, practical living across approximately 840 sq ft with a rare 46ft south-facing private garden. The apartment combines period charm with modern finishes — new oak flooring, plantation shutters and a contemporary fitted kitchen — making it move-in ready for families or professionals.
Accommodation is arranged in a linear plan with two double bedrooms, a stylish family bathroom and an open-plan reception that folds out to the garden via wide doors. The layout is efficient, though rooms are modest in scale compared with larger suburban homes; the space feels light and well-connected to the outdoor area.
Practical benefits include a share of freehold, a low annual service charge of £431 (buildings insurance), EPC C and council tax band D. The location is strong for transport and schools: Mortlake station (Zone 3) is about 0.5 miles away, with excellent bus routes to Hammersmith and Richmond, and several well-rated primary and secondary schools nearby.
Considerations: the flat is average-sized and arranged in a long, narrow plan, so buyers seeking very large rooms or extensive lateral space should note the compact footprint. The building’s solid-brick walls are assumed to lack cavity insulation, so there may be scope for energy improvements. Crime levels are average and there is no dedicated parking mentioned.
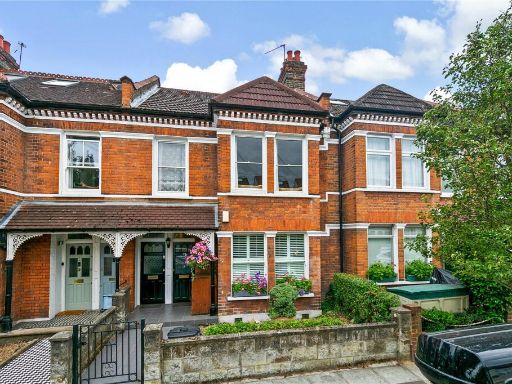 2 bedroom maisonette for sale in Kingsway, East Sheen, SW14 — £650,000 • 2 bed • 1 bath • 732 ft²
2 bedroom maisonette for sale in Kingsway, East Sheen, SW14 — £650,000 • 2 bed • 1 bath • 732 ft²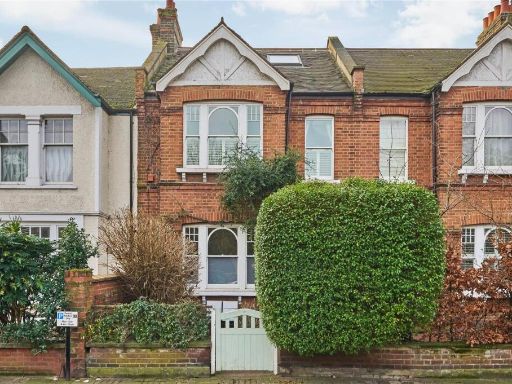 3 bedroom flat for sale in Lower Richmond Road, East Sheen, SW14 — £700,000 • 3 bed • 2 bath • 1500 ft²
3 bedroom flat for sale in Lower Richmond Road, East Sheen, SW14 — £700,000 • 3 bed • 2 bath • 1500 ft²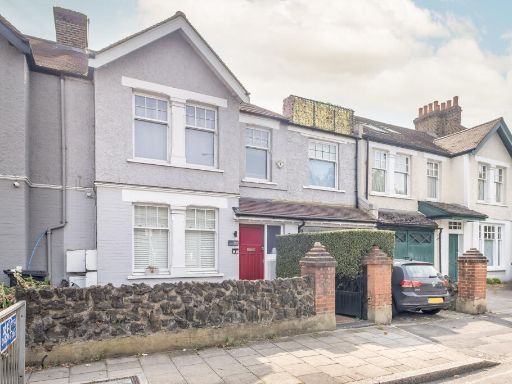 3 bedroom flat for sale in Lower Richmond Road, London, SW14 — £700,000 • 3 bed • 1 bath • 1198 ft²
3 bedroom flat for sale in Lower Richmond Road, London, SW14 — £700,000 • 3 bed • 1 bath • 1198 ft²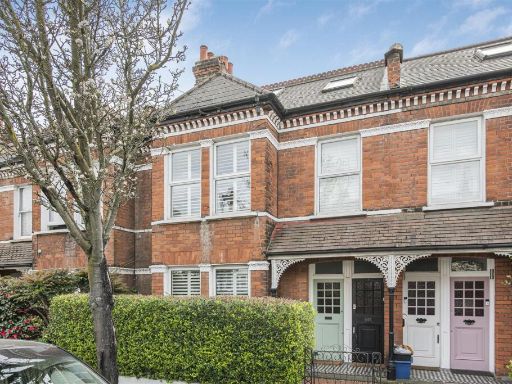 2 bedroom flat for sale in Kingsway, East Sheen, SW14 — £650,000 • 2 bed • 1 bath • 900 ft²
2 bedroom flat for sale in Kingsway, East Sheen, SW14 — £650,000 • 2 bed • 1 bath • 900 ft²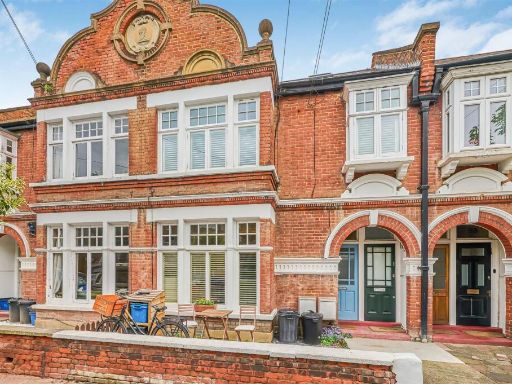 2 bedroom maisonette for sale in Cowley Road, Mortlake, London, SW14 — £599,995 • 2 bed • 1 bath • 775 ft²
2 bedroom maisonette for sale in Cowley Road, Mortlake, London, SW14 — £599,995 • 2 bed • 1 bath • 775 ft²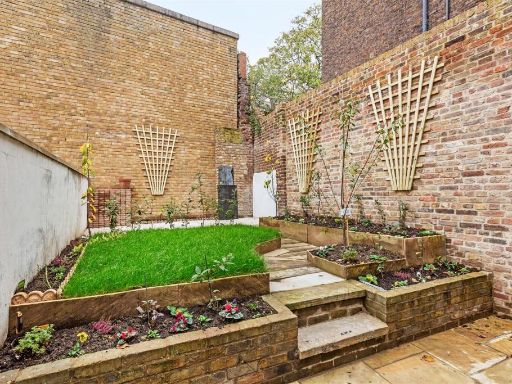 1 bedroom flat for sale in Mortlake High Street, Mortlake, London, SW14 — £725,000 • 1 bed • 2 bath • 900 ft²
1 bedroom flat for sale in Mortlake High Street, Mortlake, London, SW14 — £725,000 • 1 bed • 2 bath • 900 ft²