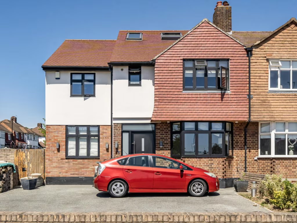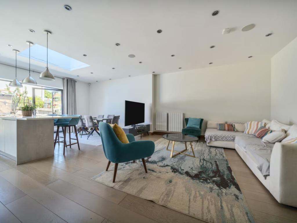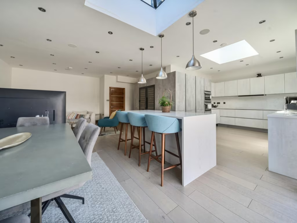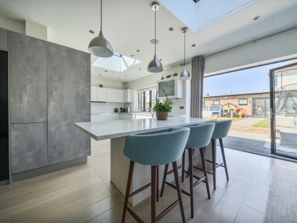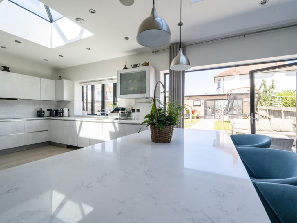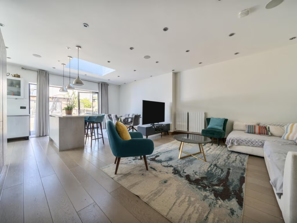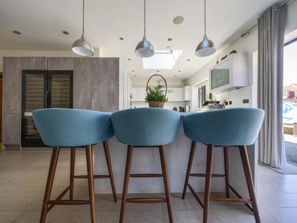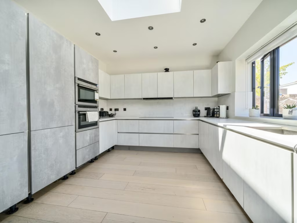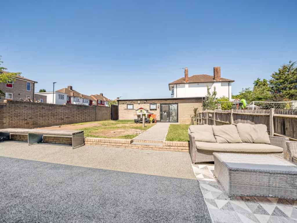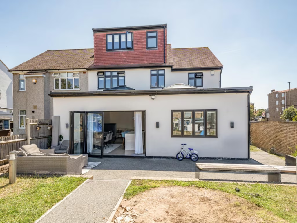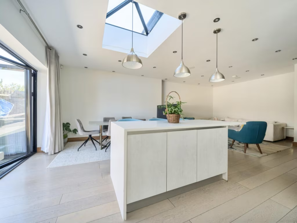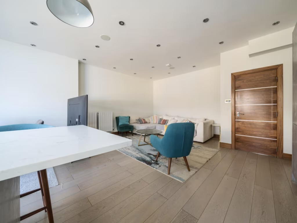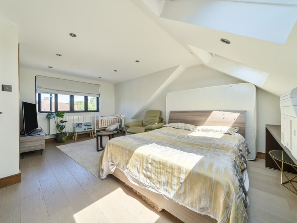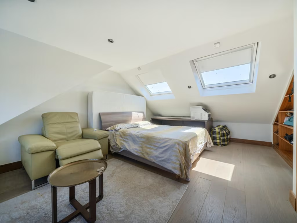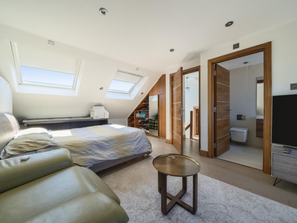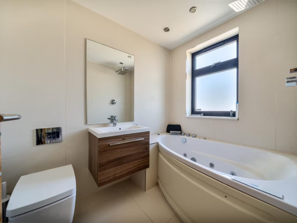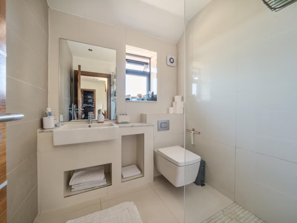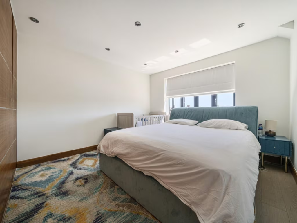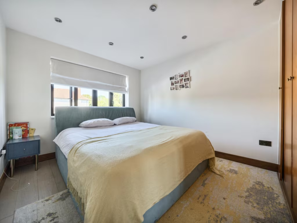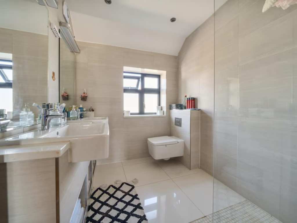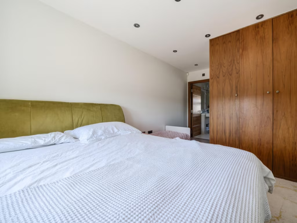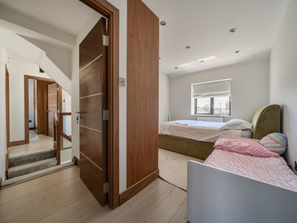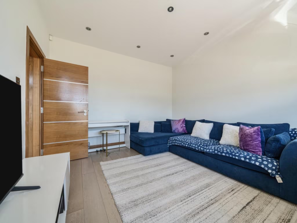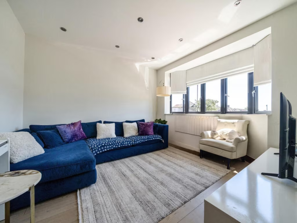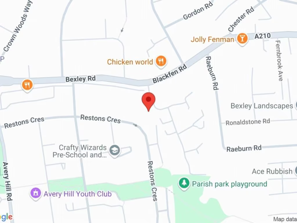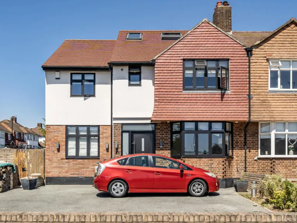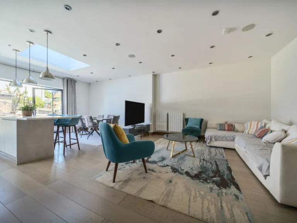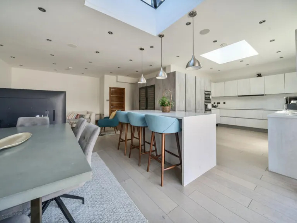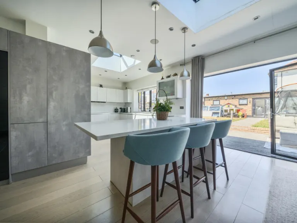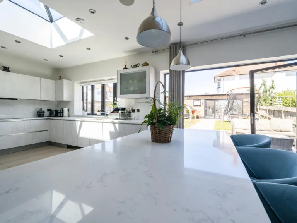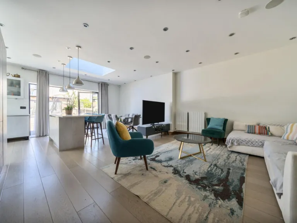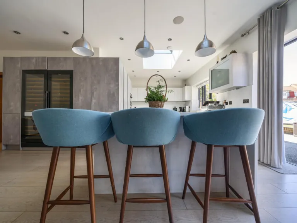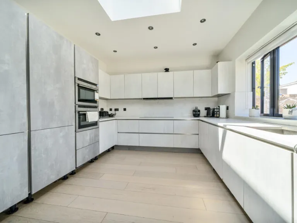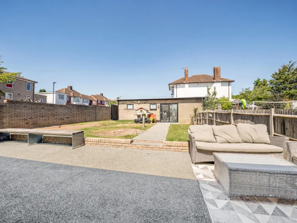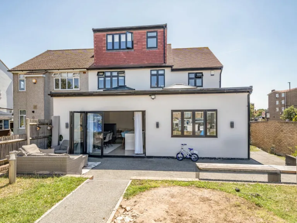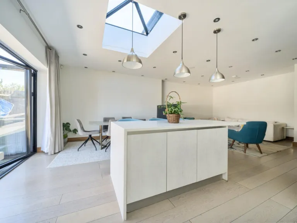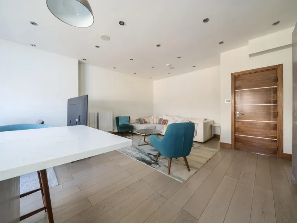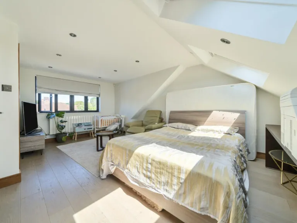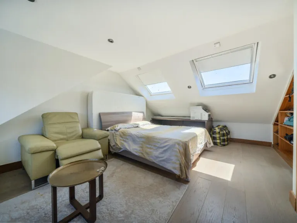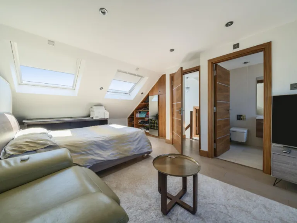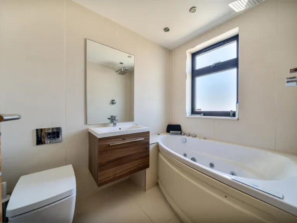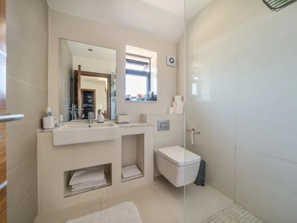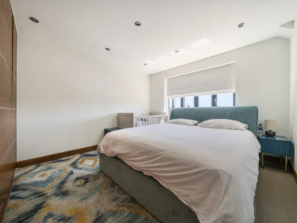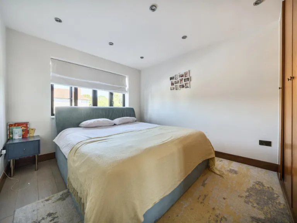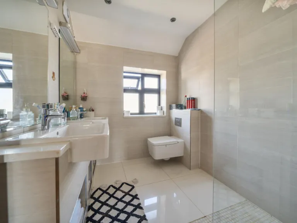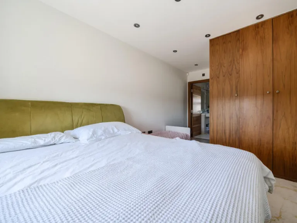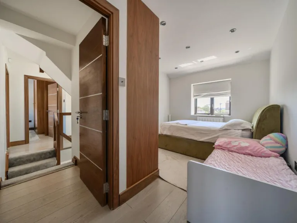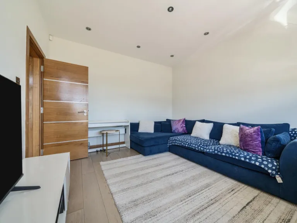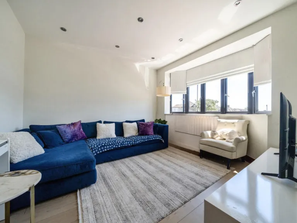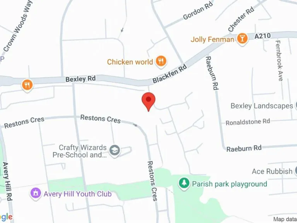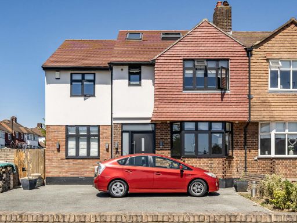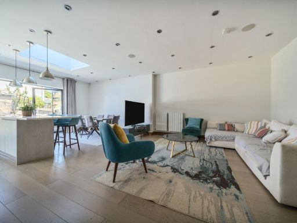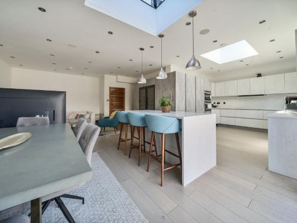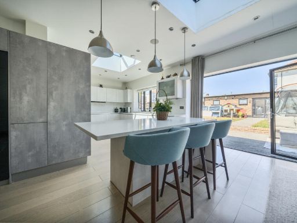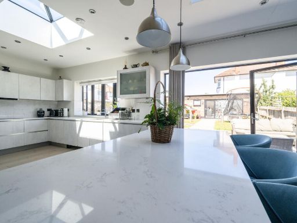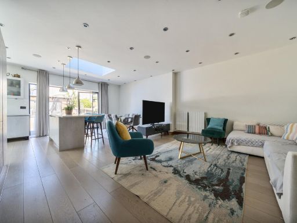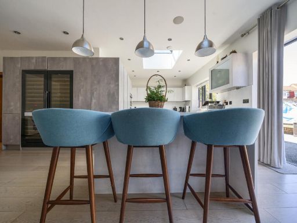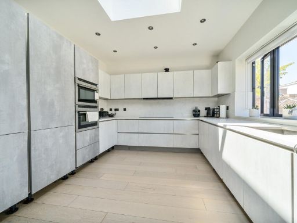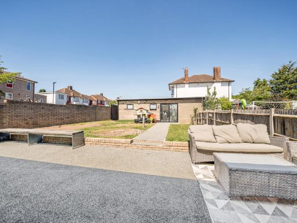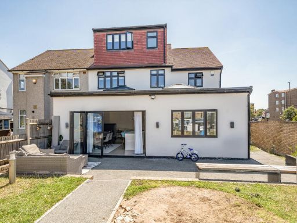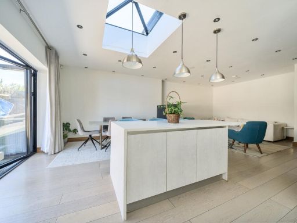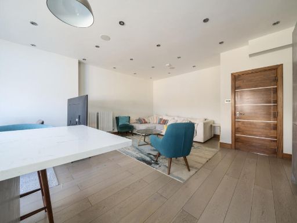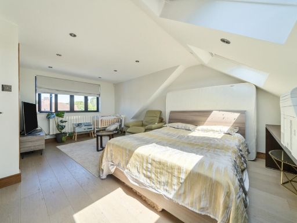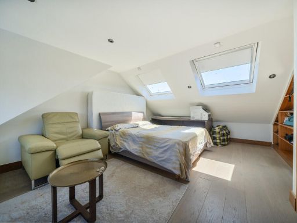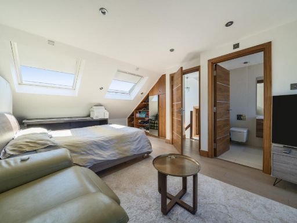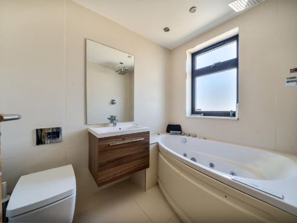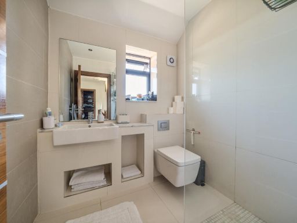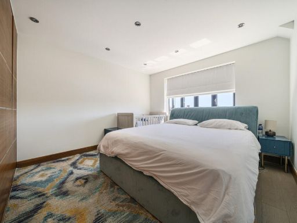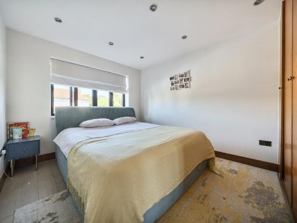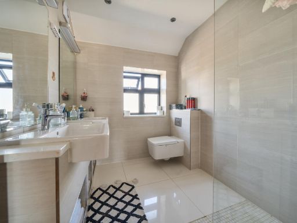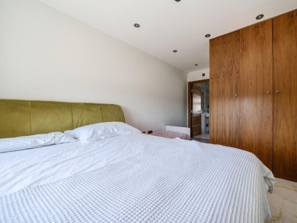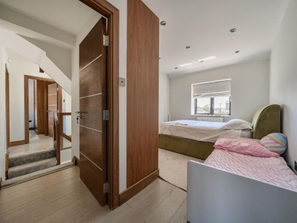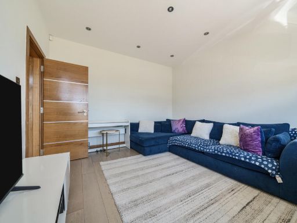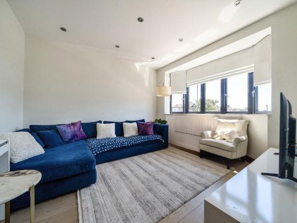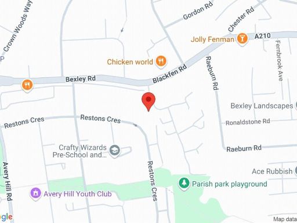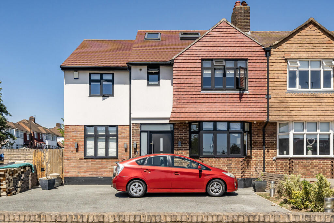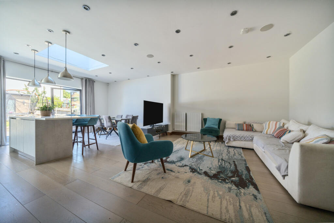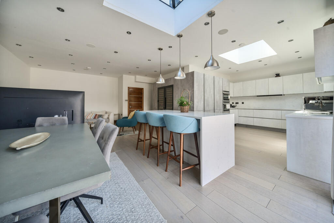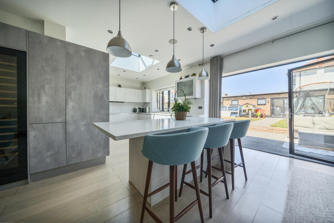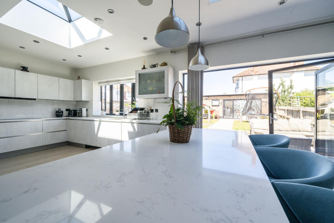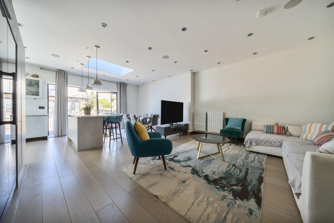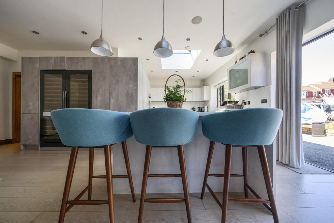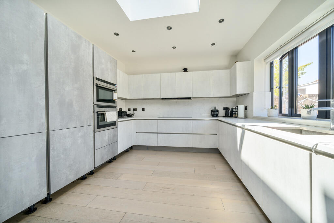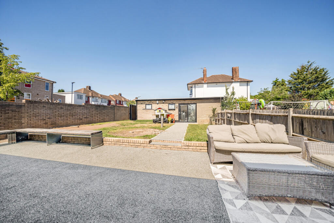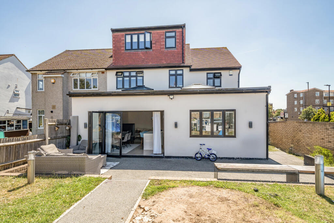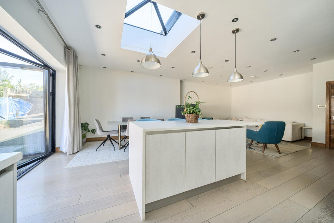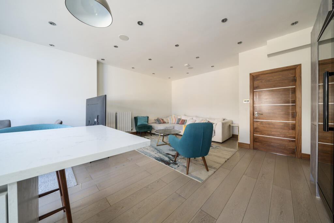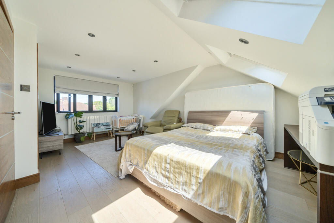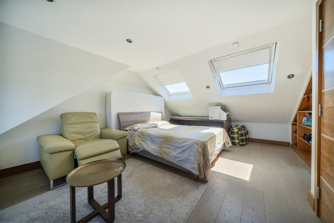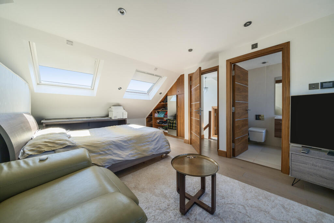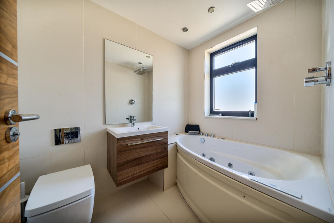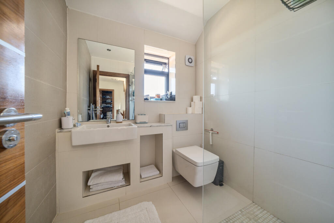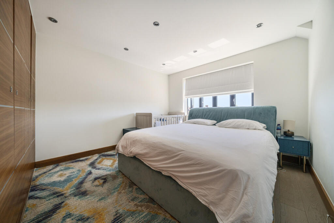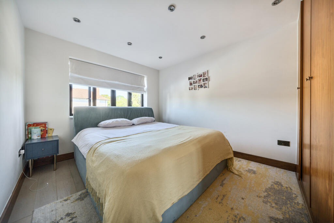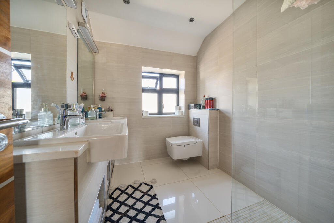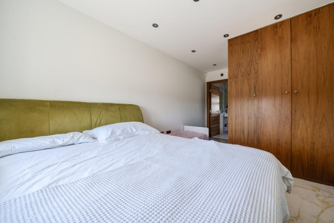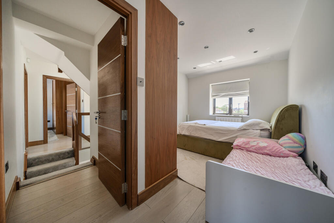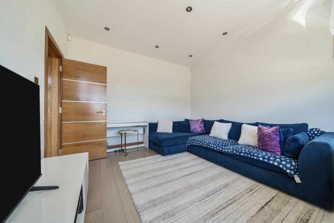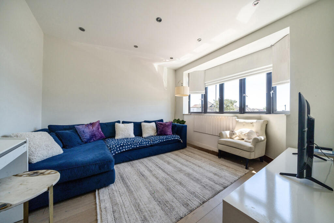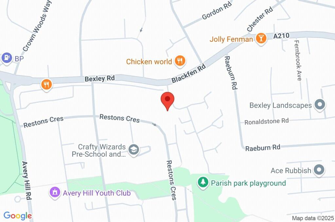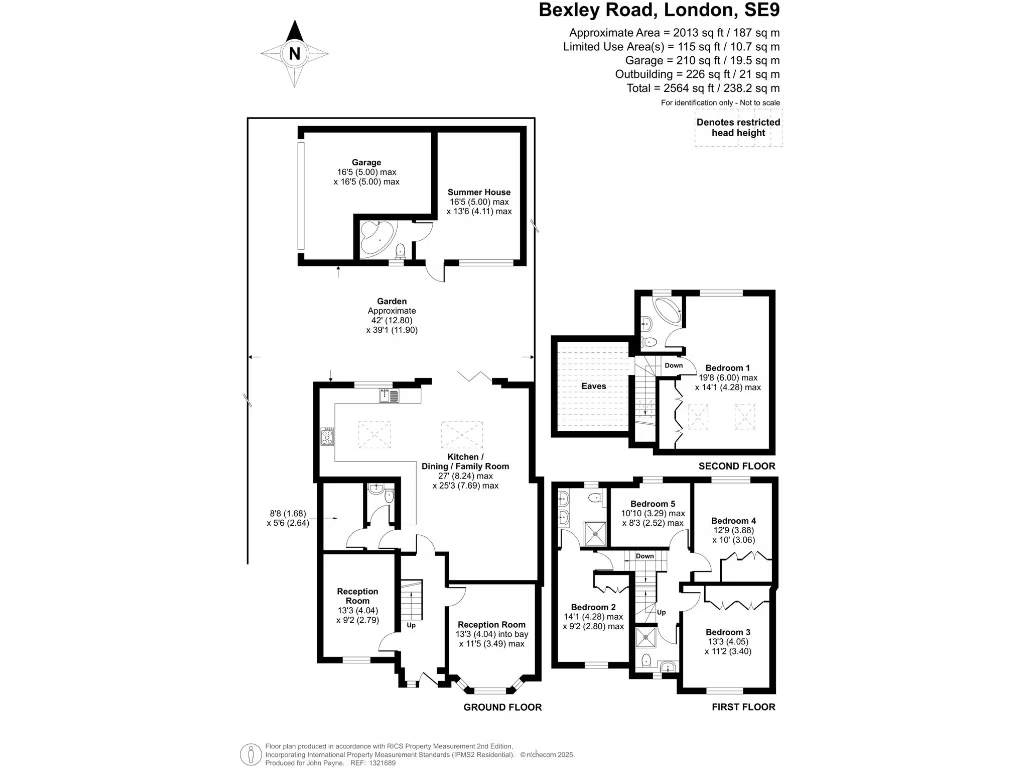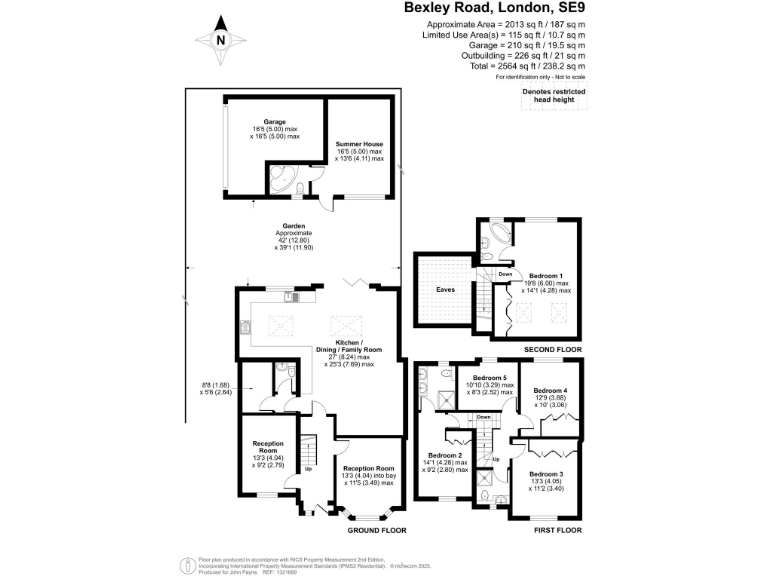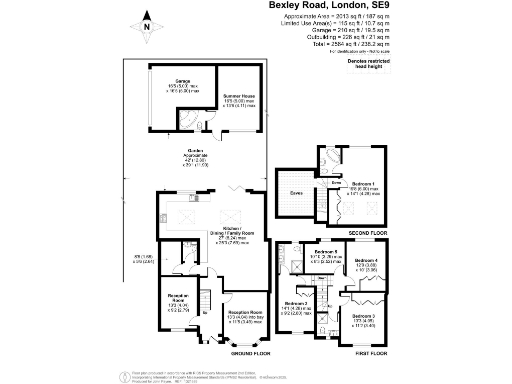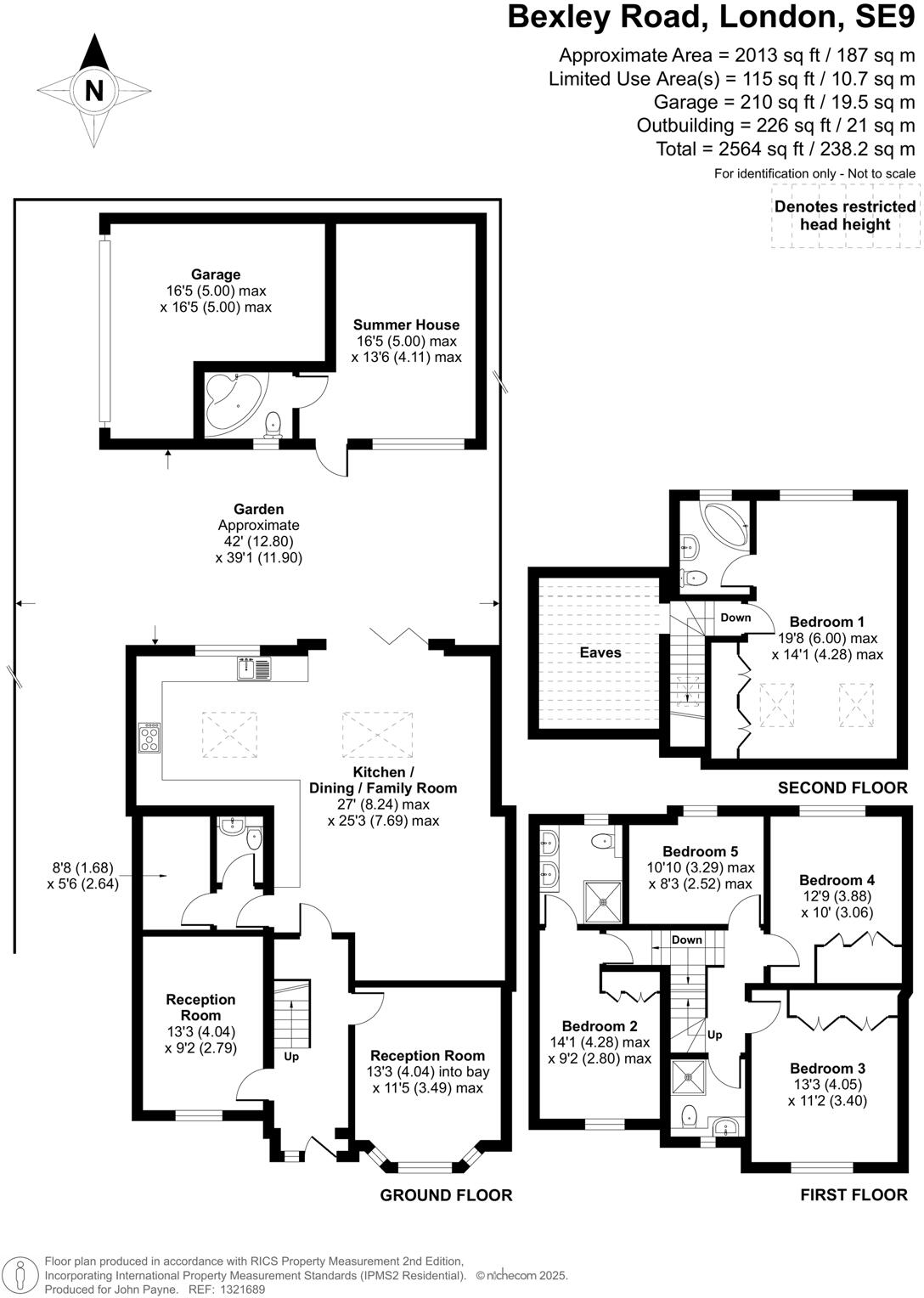Summary - Bexley Road, London, SE9 SE9 2PN
5 bed 3 bath Semi-Detached
Ideal for growing families seeking turnkey, flexible living near transport links.
Five bedrooms and three bathrooms, including two en suites
Extended and newly renovated with high-spec fixtures throughout
Spacious open-plan kitchen/diner with two skylights and bi-fold doors
Off-street parking for several cars and brick garage/summer house
Decent plot with landscaped garden and resin patio
EPC C; cavity walls assumed uninsulated — potential heating costs
Council Tax Band E (above average) and area classed as deprived
Falconwood station ~0.9 miles; fast broadband and excellent mobile signal
This substantially extended five-bedroom semi-detached house on Bexley Road offers generous, newly renovated family accommodation across three floors. The open-plan kitchen/diner with two atrium skylights and bi-fold doors creates a bright social hub that flows to a landscaped garden and a sizeable brick-built garage/summer house suitable for a home office, gym or studio. Off-street parking for several cars and a decent plot add practical everyday convenience.
High-spec finishes run throughout, with three bathrooms (two en suites), integrated appliances, ceiling speakers and double glazing fitted after 2002. The property has been refurbished over the past nine years and is presented to move-in standard; mains gas central heating and modern wiring are in place. Falconwood station is about 0.9 miles away with direct links into central London, and the area has a number of well-regarded primary and secondary schools nearby.
Buyers should note a few material considerations. The house was constructed in the 1930s with cavity walls that are assumed not to have additional insulation, which may affect running costs despite an EPC rating of C. Council Tax is band E and the local area is classed as deprived, so prospective purchasers should consider wider neighbourhood factors. Crime levels are average and there is no flooding risk for the plot.
Overall this is a roomy, high-spec family home offered freehold, combining modern living spaces with period shell and further potential for owners who wish to invest in additional insulation or personalised alterations. Fast broadband and excellent mobile signal support home working and connected family life.
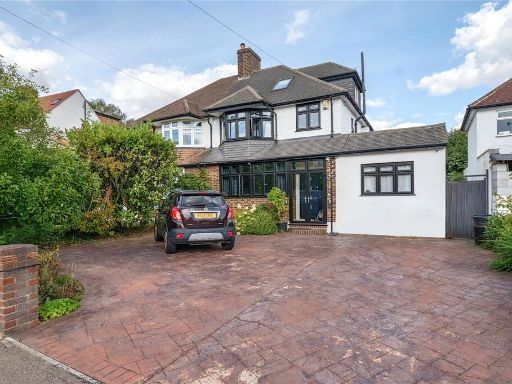 5 bedroom semi-detached house for sale in Riefield Road, Eltham, SE9 — £850,000 • 5 bed • 2 bath • 2394 ft²
5 bedroom semi-detached house for sale in Riefield Road, Eltham, SE9 — £850,000 • 5 bed • 2 bath • 2394 ft²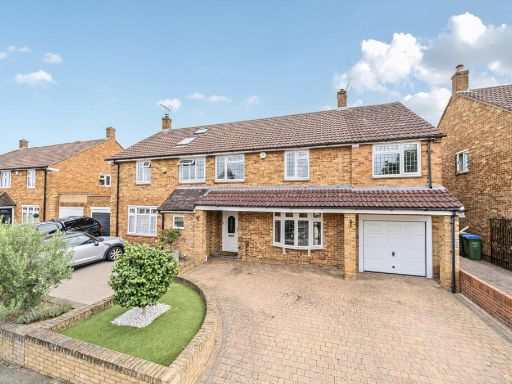 5 bedroom semi-detached house for sale in Cold Blow Crescent, Bexley, DA5 — £750,000 • 5 bed • 2 bath • 1587 ft²
5 bedroom semi-detached house for sale in Cold Blow Crescent, Bexley, DA5 — £750,000 • 5 bed • 2 bath • 1587 ft²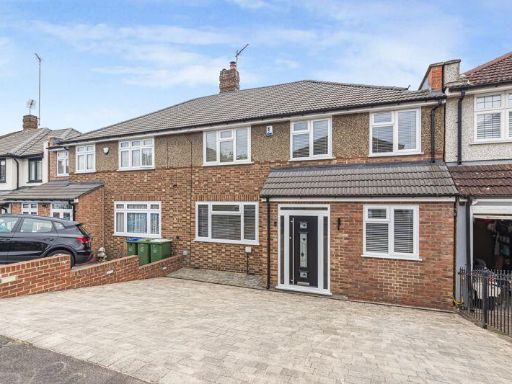 5 bedroom semi-detached house for sale in South View Close, Bexley, DA5 — £750,000 • 5 bed • 2 bath • 1681 ft²
5 bedroom semi-detached house for sale in South View Close, Bexley, DA5 — £750,000 • 5 bed • 2 bath • 1681 ft²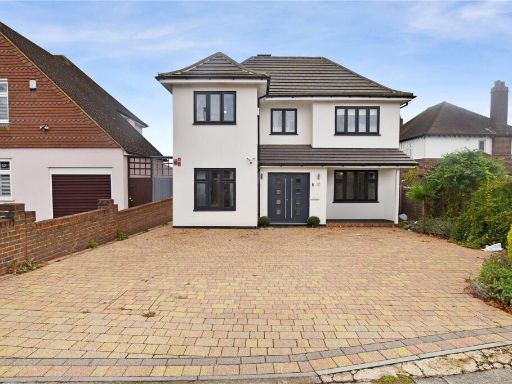 5 bedroom detached house for sale in Bean Road, Bexleyheath, DA6 — £950,000 • 5 bed • 4 bath • 2433 ft²
5 bedroom detached house for sale in Bean Road, Bexleyheath, DA6 — £950,000 • 5 bed • 4 bath • 2433 ft²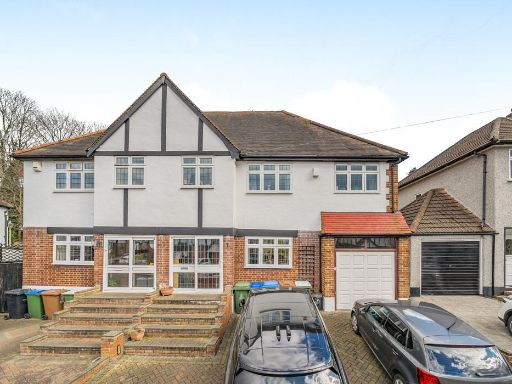 5 bedroom semi-detached house for sale in Arcadian Avenue, Bexley, DA5 — £785,000 • 5 bed • 2 bath • 1387 ft²
5 bedroom semi-detached house for sale in Arcadian Avenue, Bexley, DA5 — £785,000 • 5 bed • 2 bath • 1387 ft²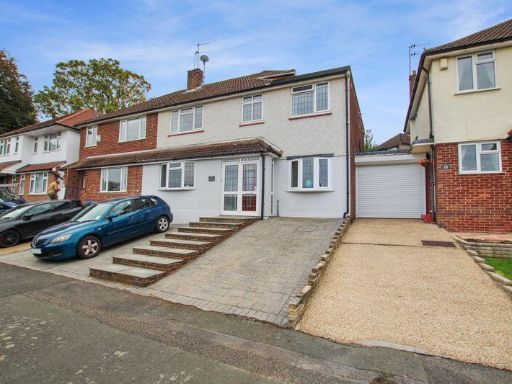 5 bedroom semi-detached house for sale in Love Lane, Bexley, DA5 — £700,000 • 5 bed • 3 bath • 1680 ft²
5 bedroom semi-detached house for sale in Love Lane, Bexley, DA5 — £700,000 • 5 bed • 3 bath • 1680 ft²