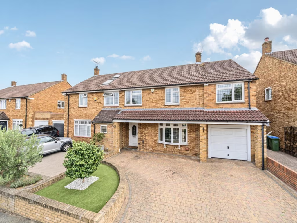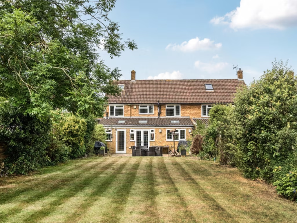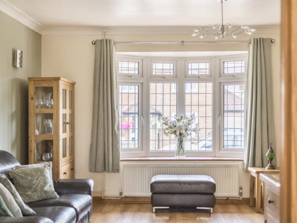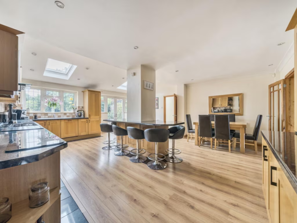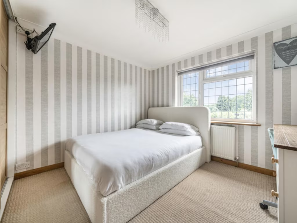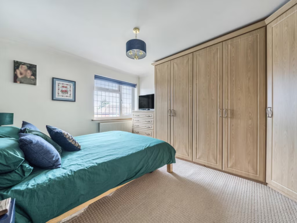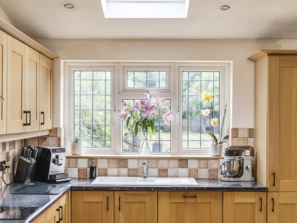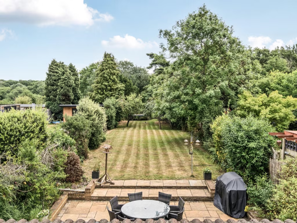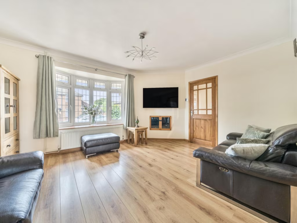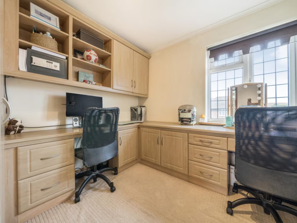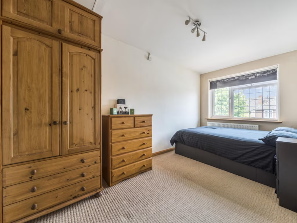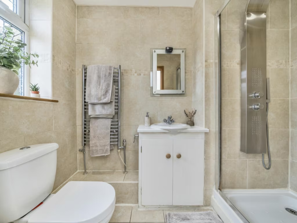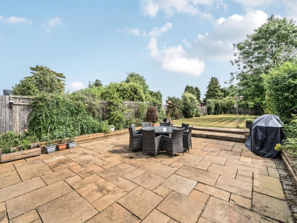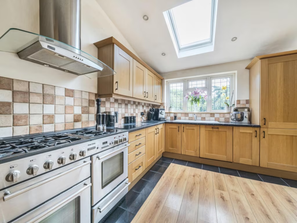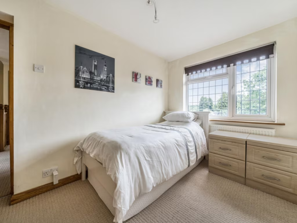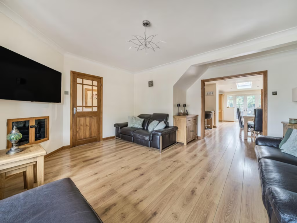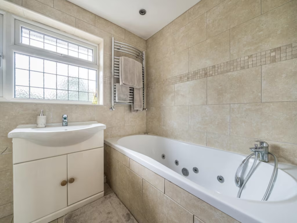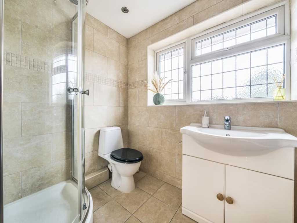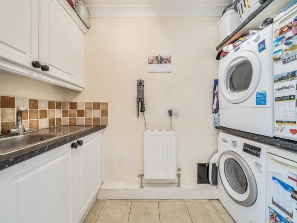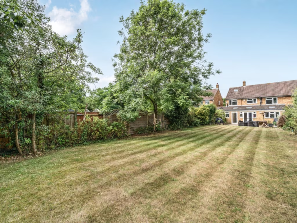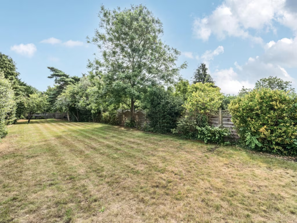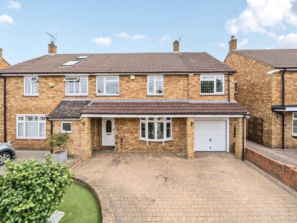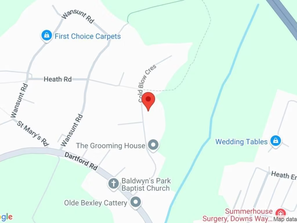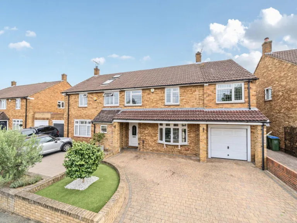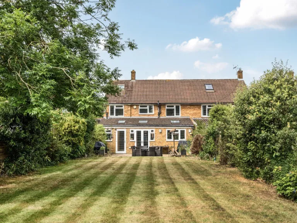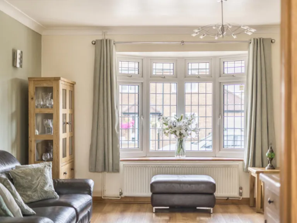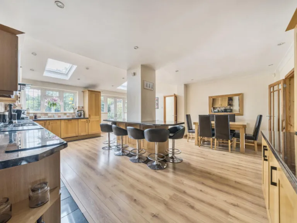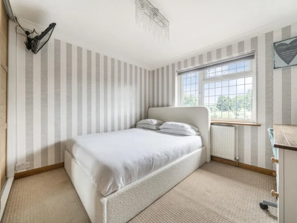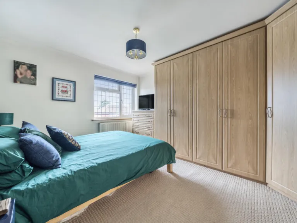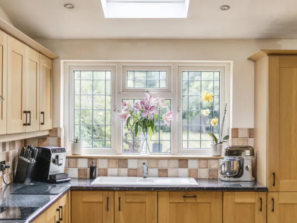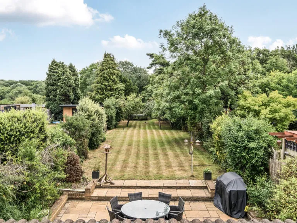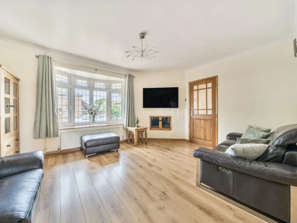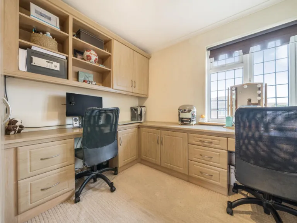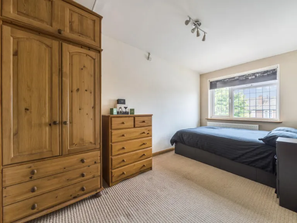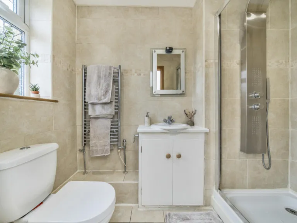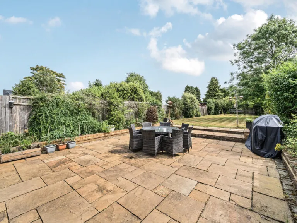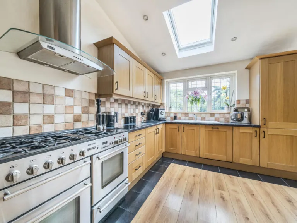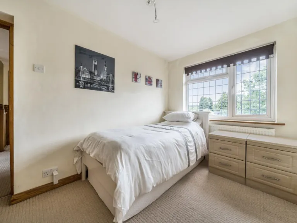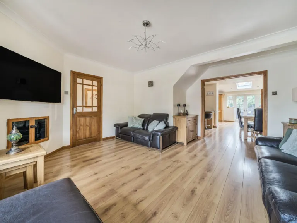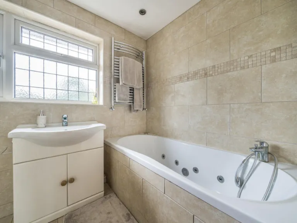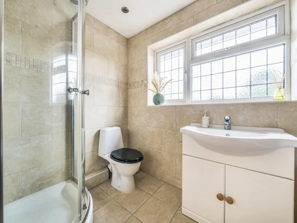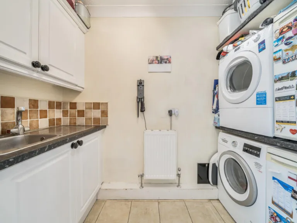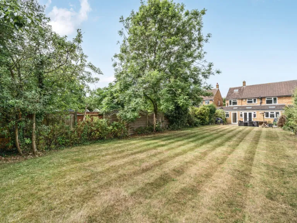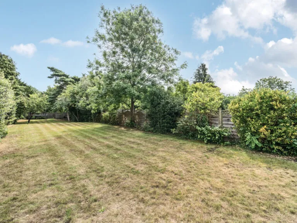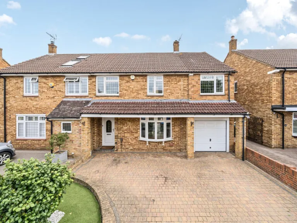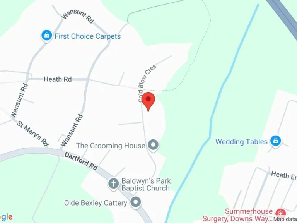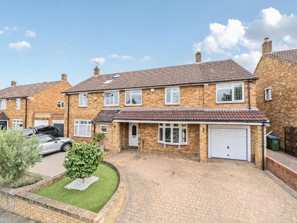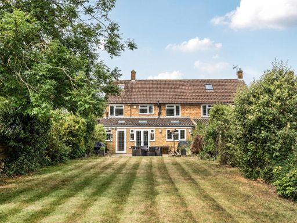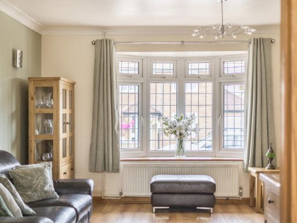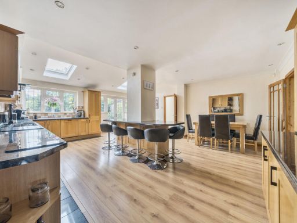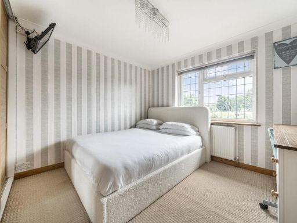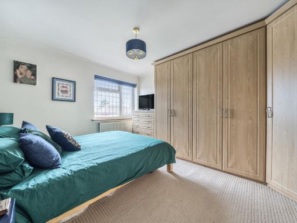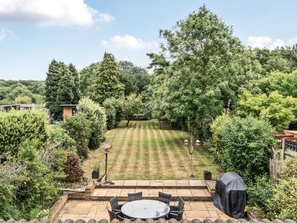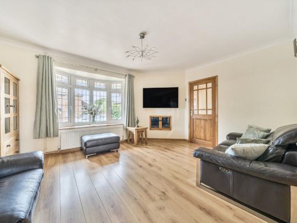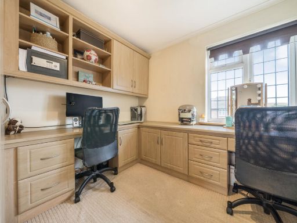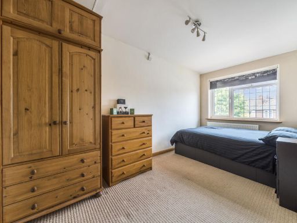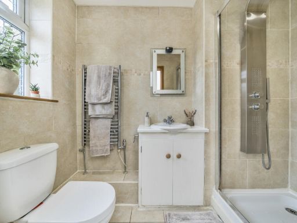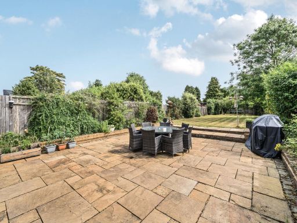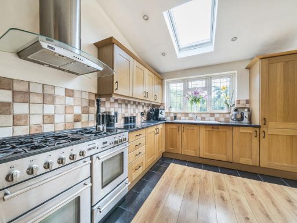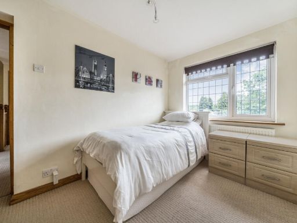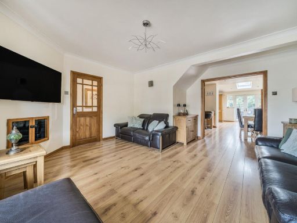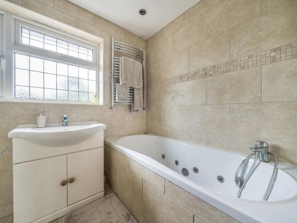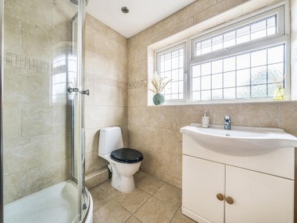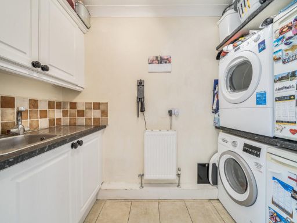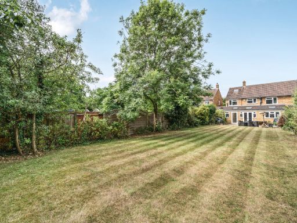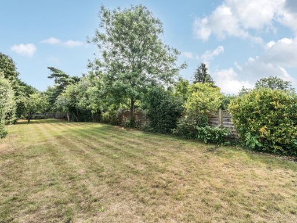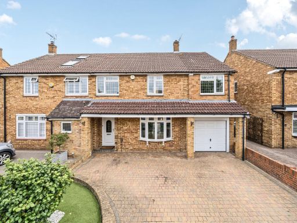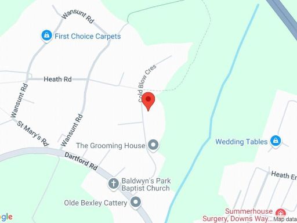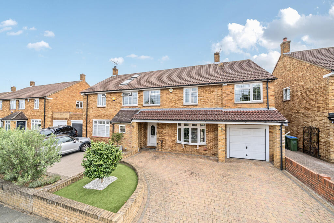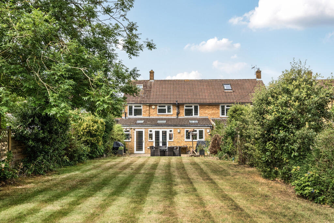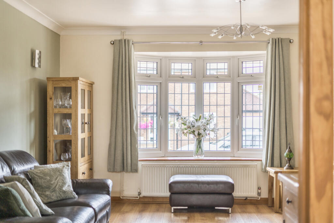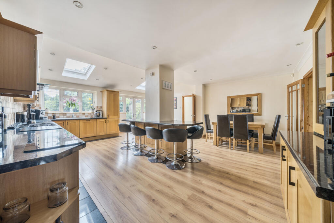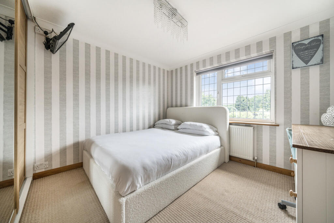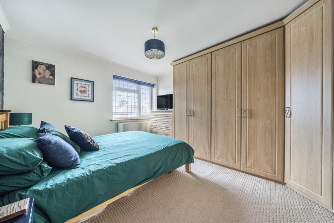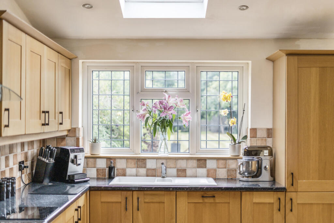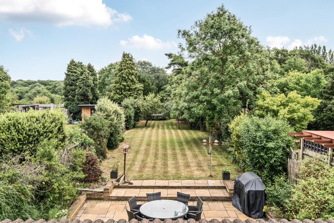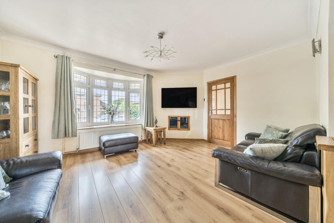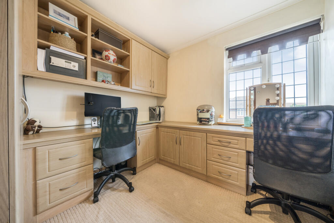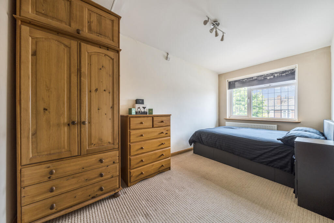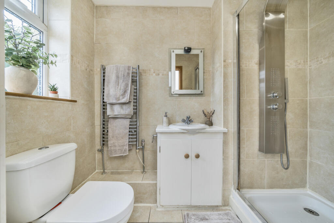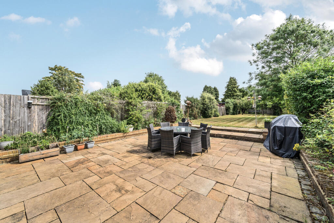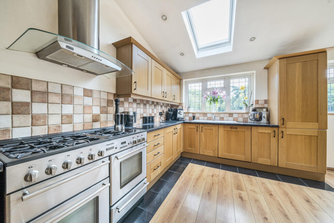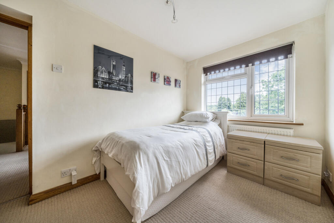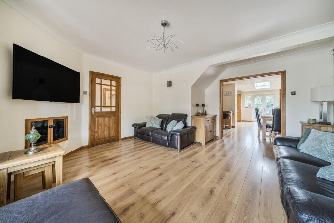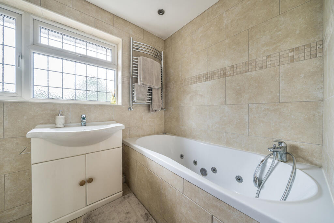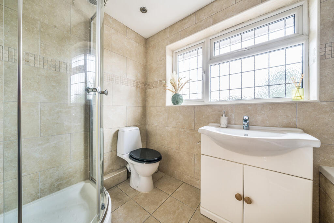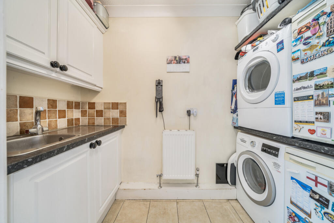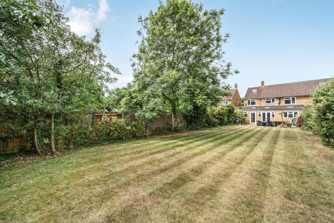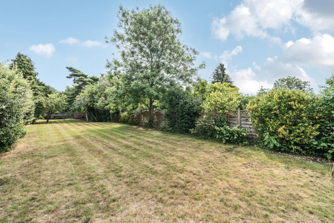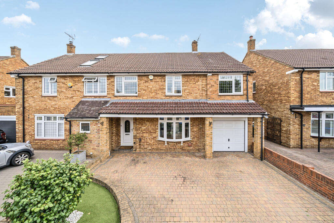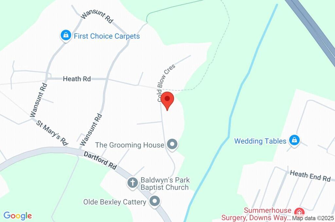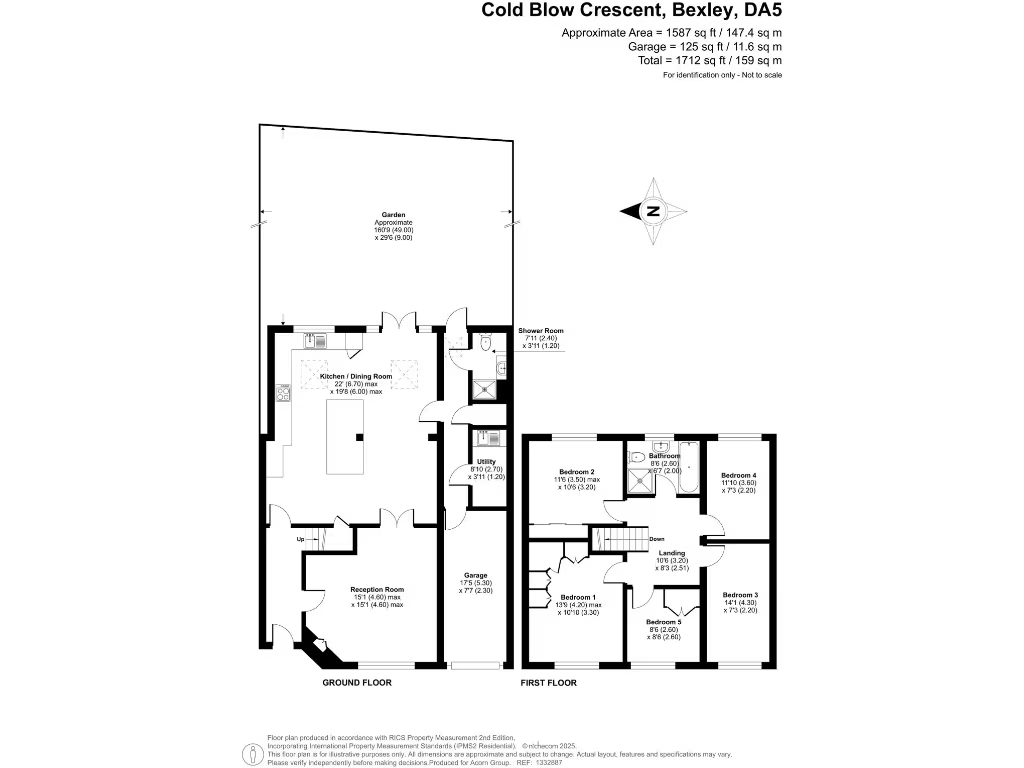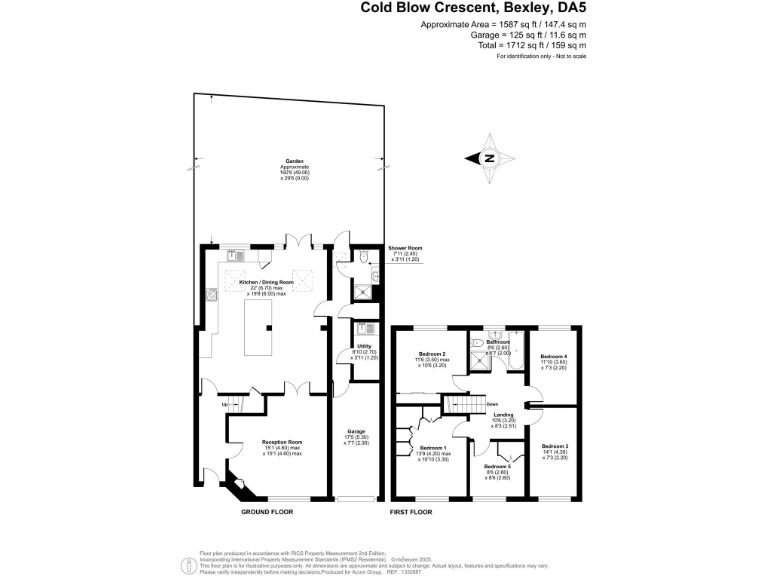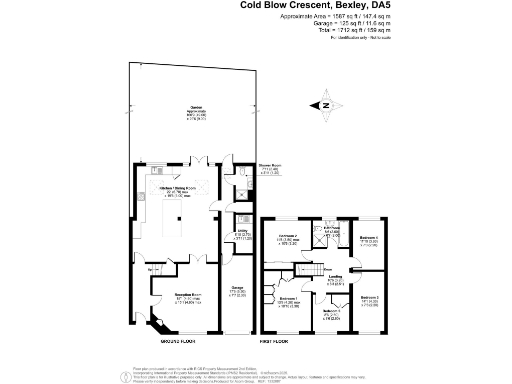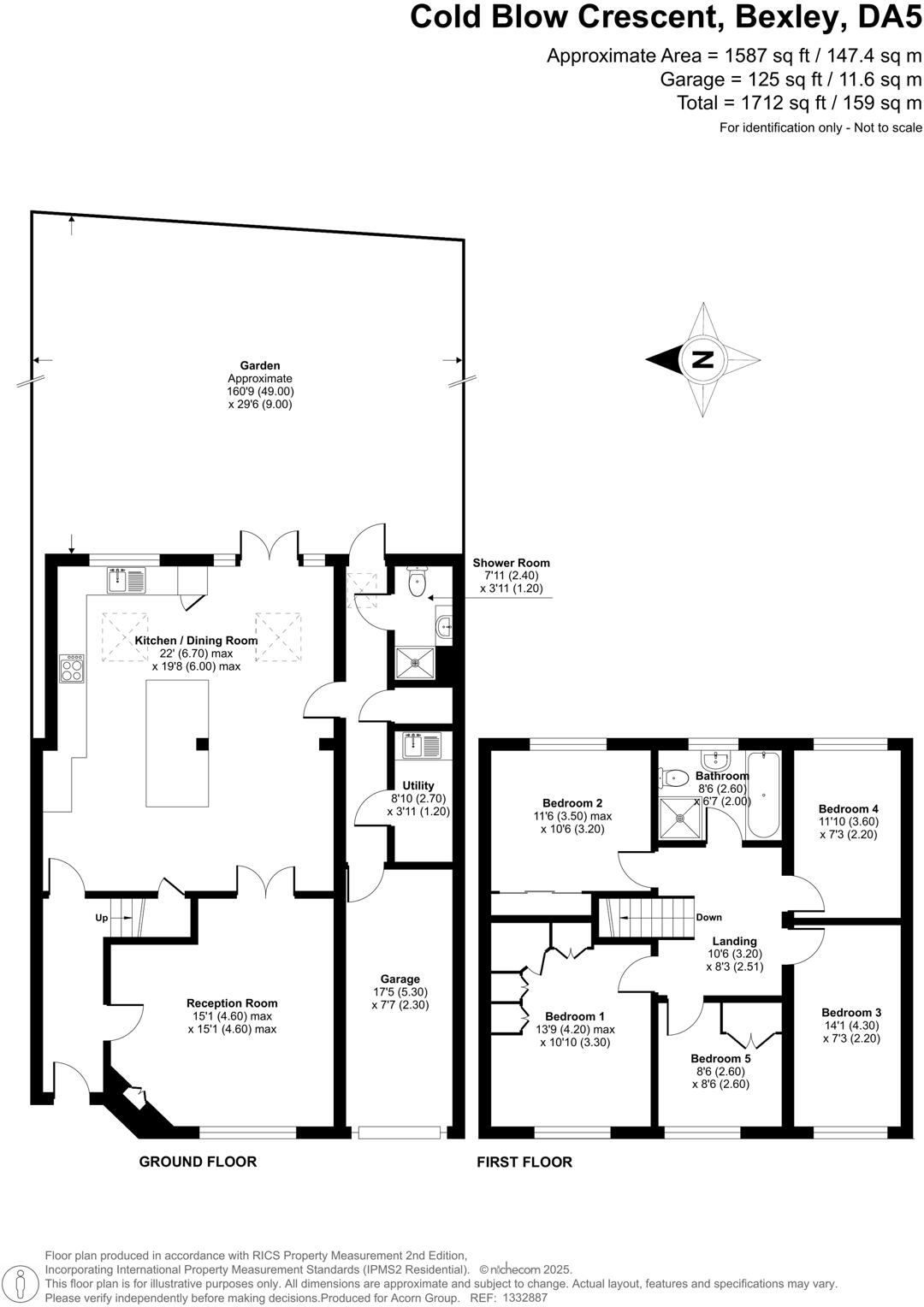Summary - 26 COLD BLOW CRESCENT BEXLEY DA5 2DS
5 bed 2 bath Semi-Detached
Large garden and extended kitchen ideal for growing families and entertaining.
Five bedrooms and two bathrooms, spacious family layout
Set on a large plot in one of Bexley’s most sought-after crescents, this five-bedroom semi delivers substantial family living and a rare 160ft rear garden backing onto protected woodland. The extended 22ft kitchen-diner and connecting patio create an inviting hub for everyday life and summer entertaining, with doors that flow straight onto substantial lawned space. A separate utility and ground-floor shower room add practicality for busy households.
Upstairs offers five well-proportioned bedrooms and a family bathroom with both bath and separate shower. The principal bedroom benefits from peaceful green-aspect views. An integral garage and double driveway provide secure off-street parking and scope to convert the garage for extra living space, subject to consents.
Practical points to note: the house dates from the 1930s–40s and cavity walls are assumed to lack insulation, so some upgrading (including possible wall insulation and checking glazing age) could improve energy performance. The property is Freehold, in Council Tax Band F and has an Energy Efficiency Rating of C.
Located moments from green woodland, local shops and strong school options — including a top-10% secondary — this home suits growing families seeking space, good schools and direct commuter links to central London. The plot and layout also offer clear potential for further improvement to increase comfort and value.
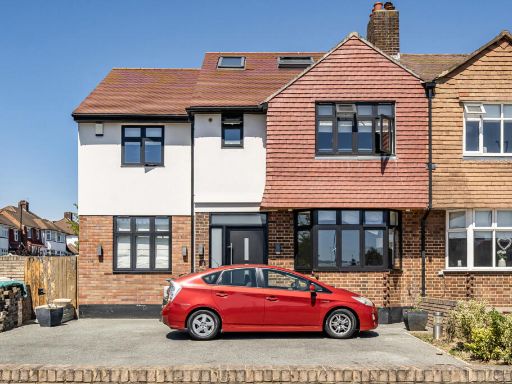 5 bedroom semi-detached house for sale in Bexley Road, London, SE9 — £875,000 • 5 bed • 3 bath • 2013 ft²
5 bedroom semi-detached house for sale in Bexley Road, London, SE9 — £875,000 • 5 bed • 3 bath • 2013 ft²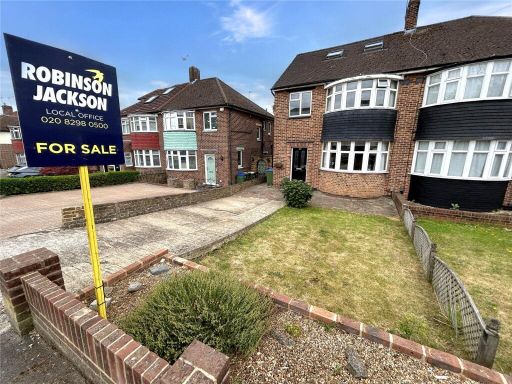 5 bedroom semi-detached house for sale in Maylands Drive, Sidcup, Kent, DA14 — £650,000 • 5 bed • 2 bath
5 bedroom semi-detached house for sale in Maylands Drive, Sidcup, Kent, DA14 — £650,000 • 5 bed • 2 bath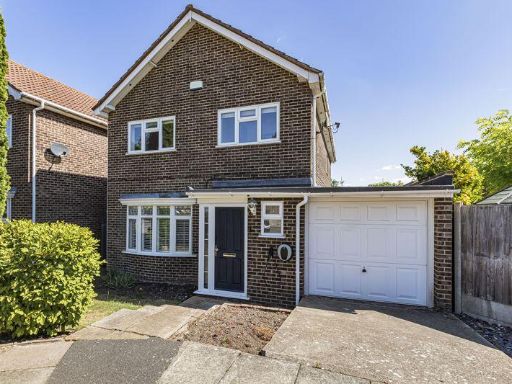 4 bedroom detached house for sale in Monterey Close, Bexley, DA5 — £795,000 • 4 bed • 2 bath • 1473 ft²
4 bedroom detached house for sale in Monterey Close, Bexley, DA5 — £795,000 • 4 bed • 2 bath • 1473 ft²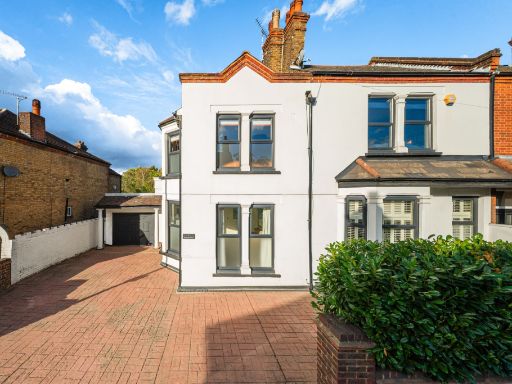 5 bedroom semi-detached house for sale in Vicarage Road, Bexley Village, DA5 — £900,000 • 5 bed • 3 bath • 2703 ft²
5 bedroom semi-detached house for sale in Vicarage Road, Bexley Village, DA5 — £900,000 • 5 bed • 3 bath • 2703 ft²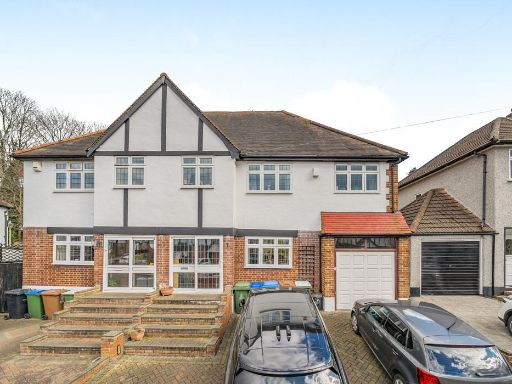 5 bedroom semi-detached house for sale in Arcadian Avenue, Bexley, DA5 — £785,000 • 5 bed • 2 bath • 1387 ft²
5 bedroom semi-detached house for sale in Arcadian Avenue, Bexley, DA5 — £785,000 • 5 bed • 2 bath • 1387 ft²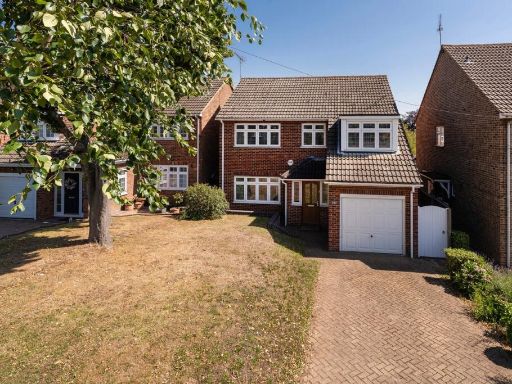 4 bedroom detached house for sale in Glenhurst Avenue, Bexley, DA5 — £850,000 • 4 bed • 2 bath • 1788 ft²
4 bedroom detached house for sale in Glenhurst Avenue, Bexley, DA5 — £850,000 • 4 bed • 2 bath • 1788 ft²