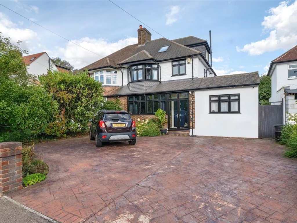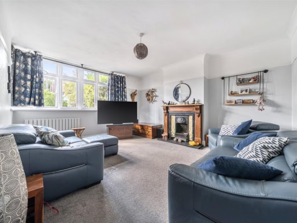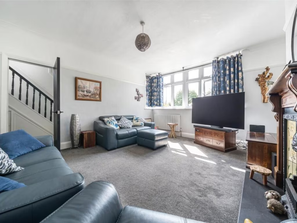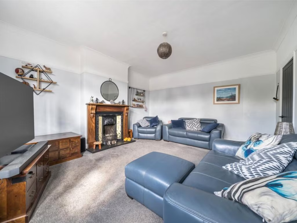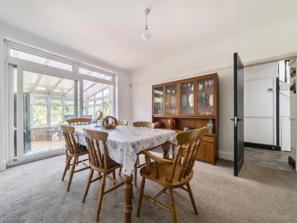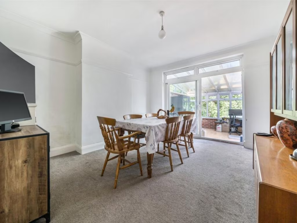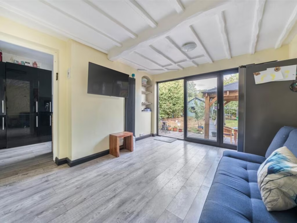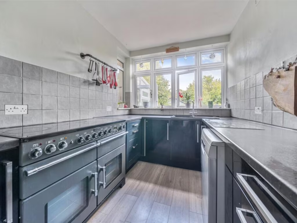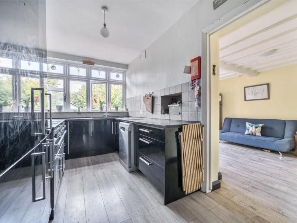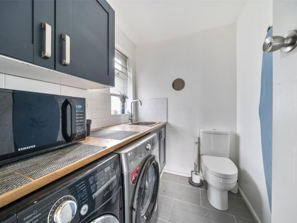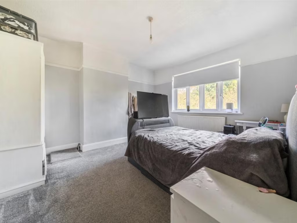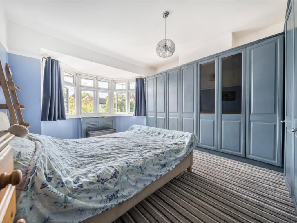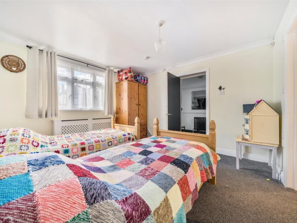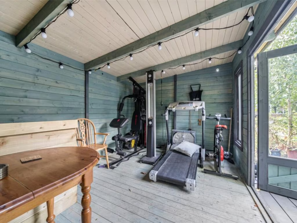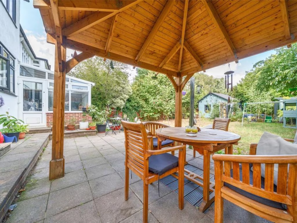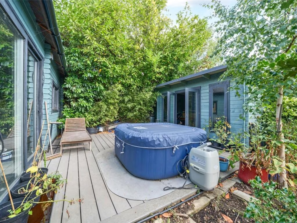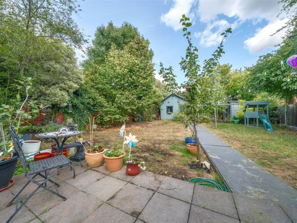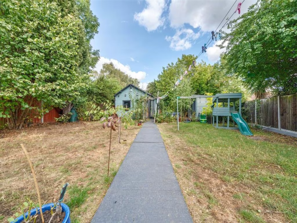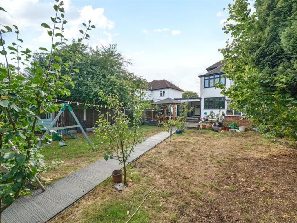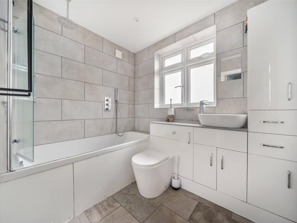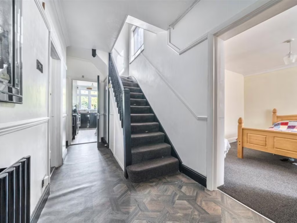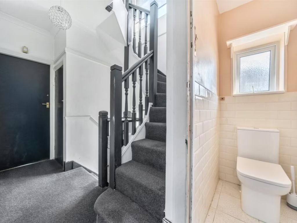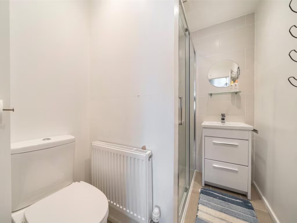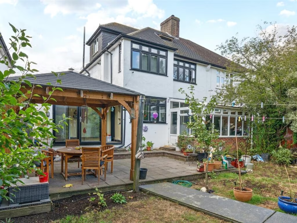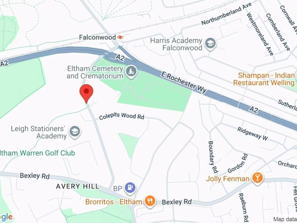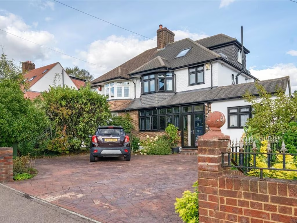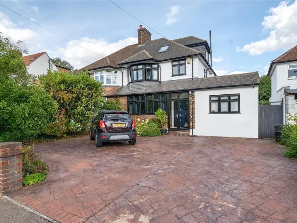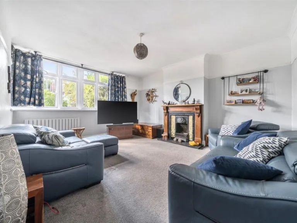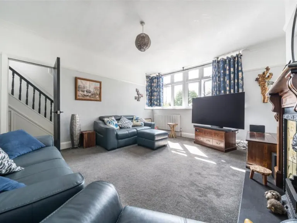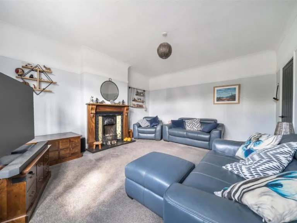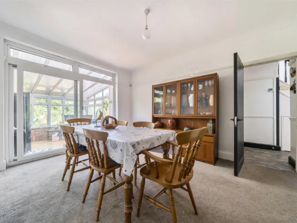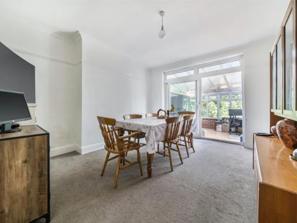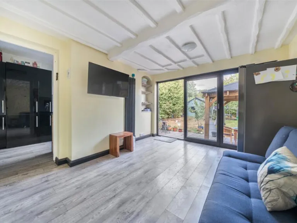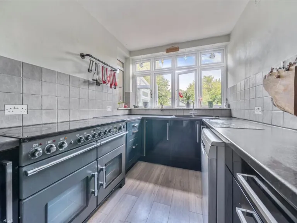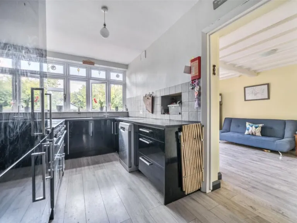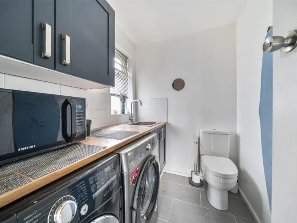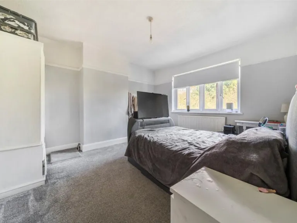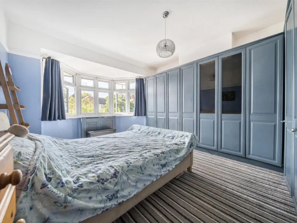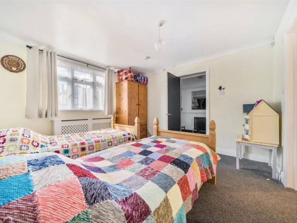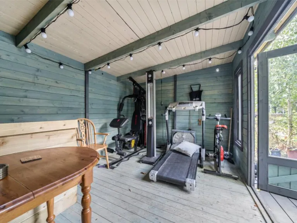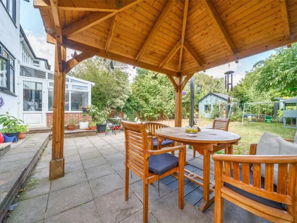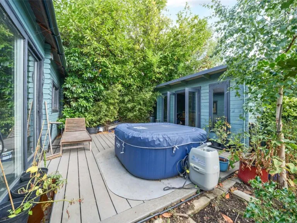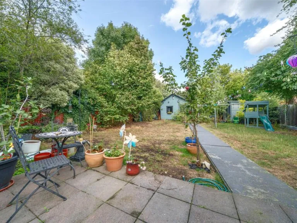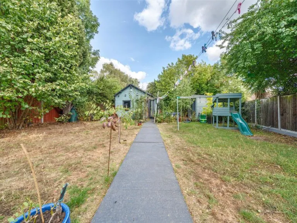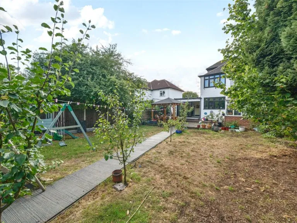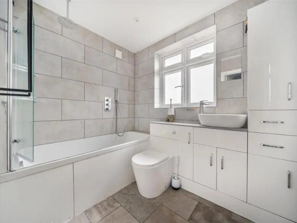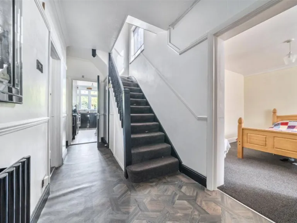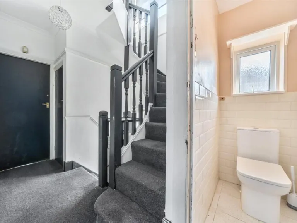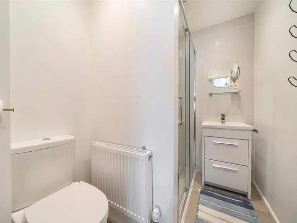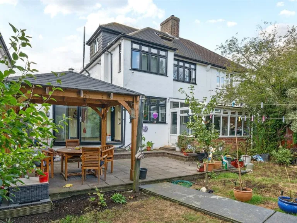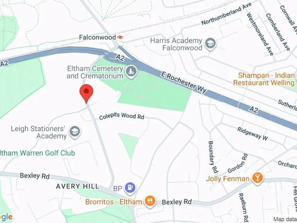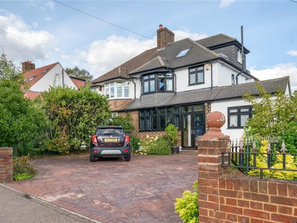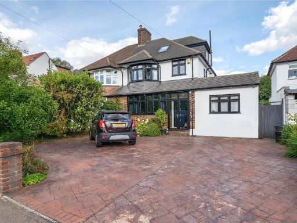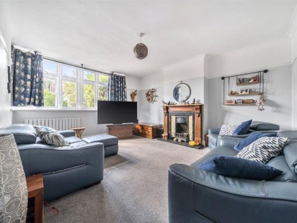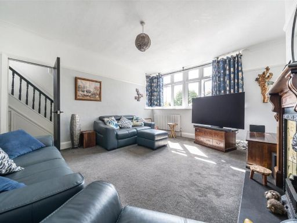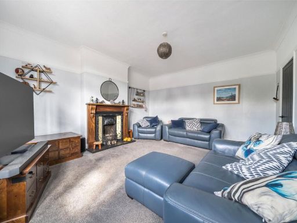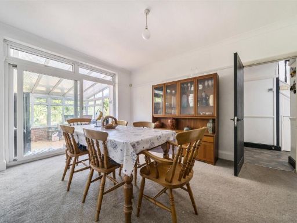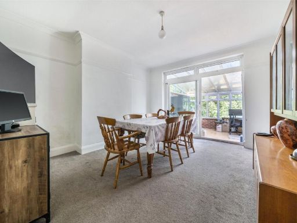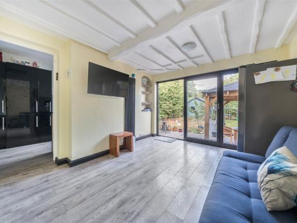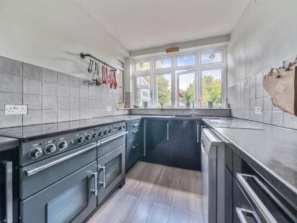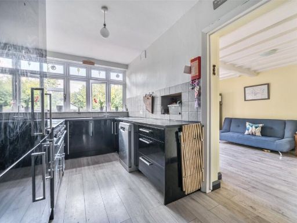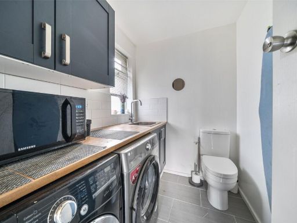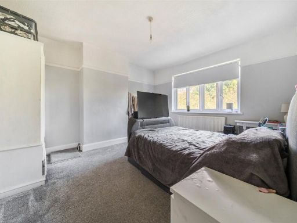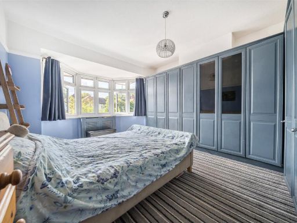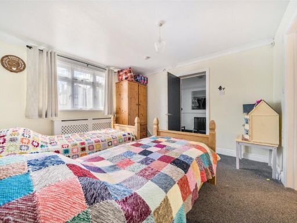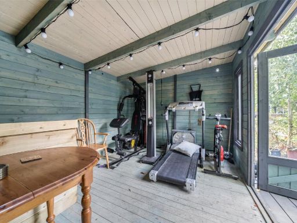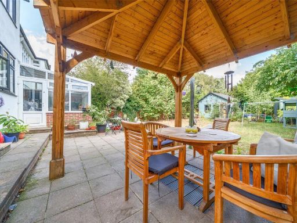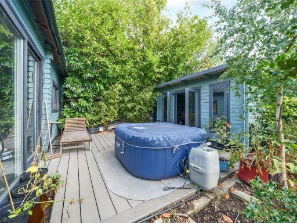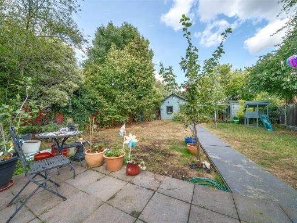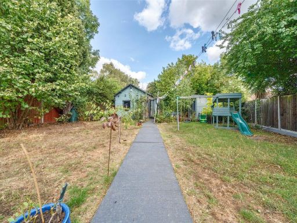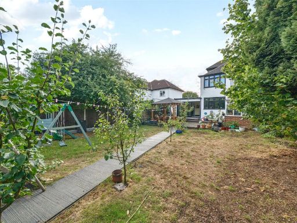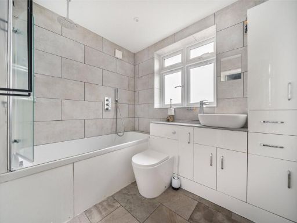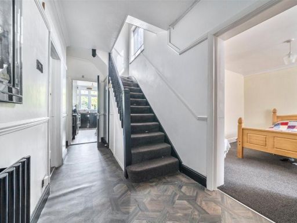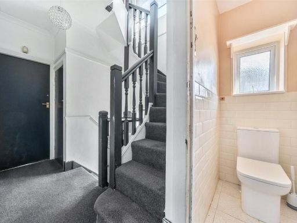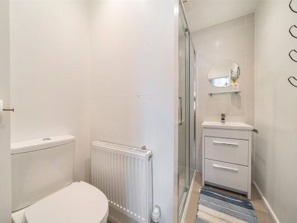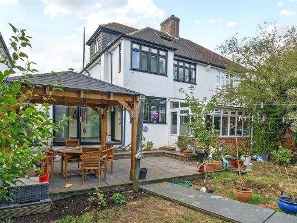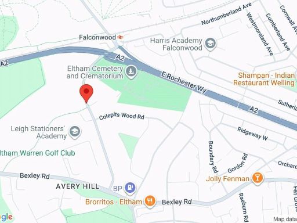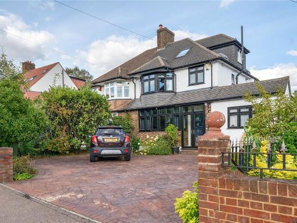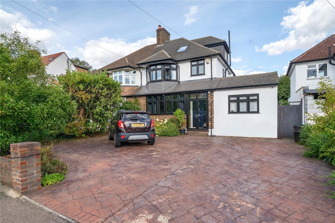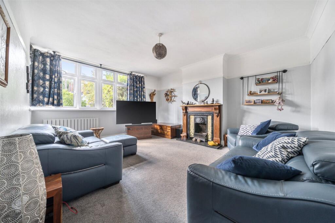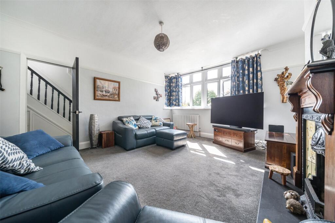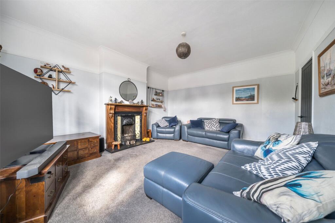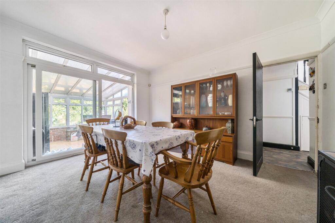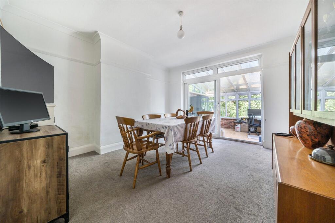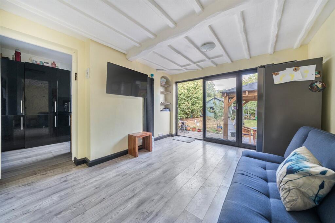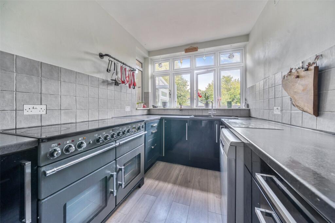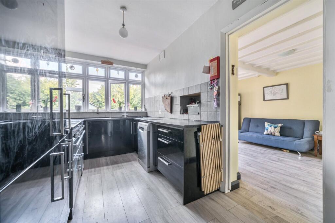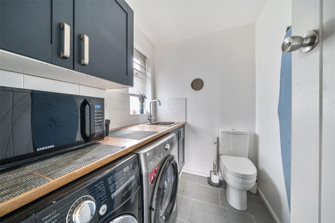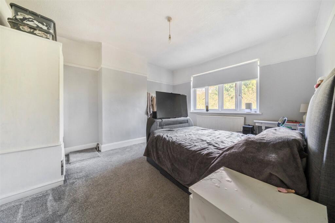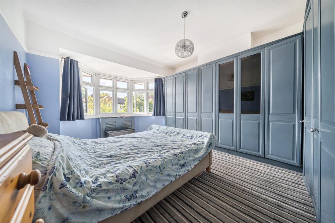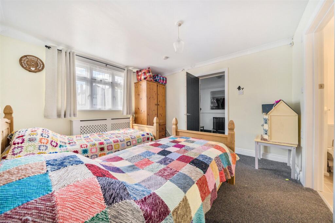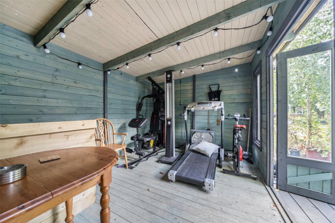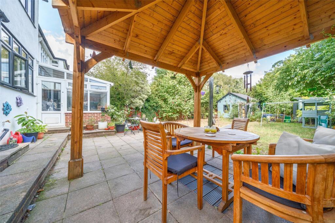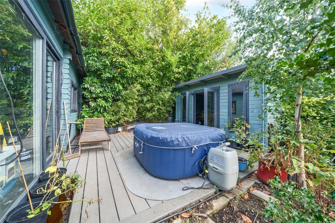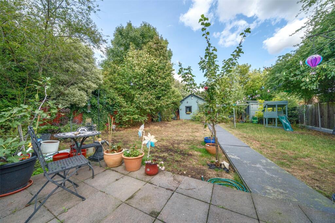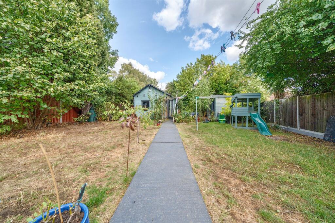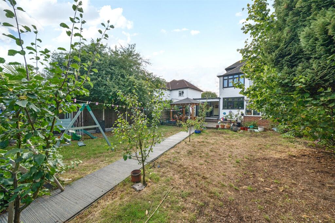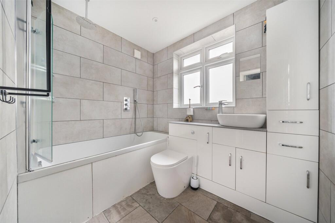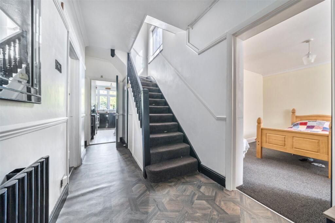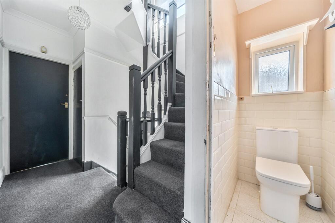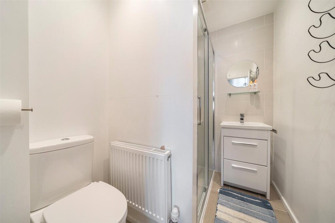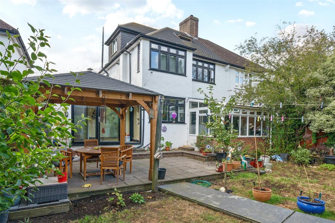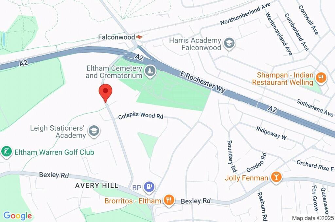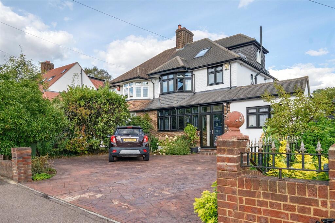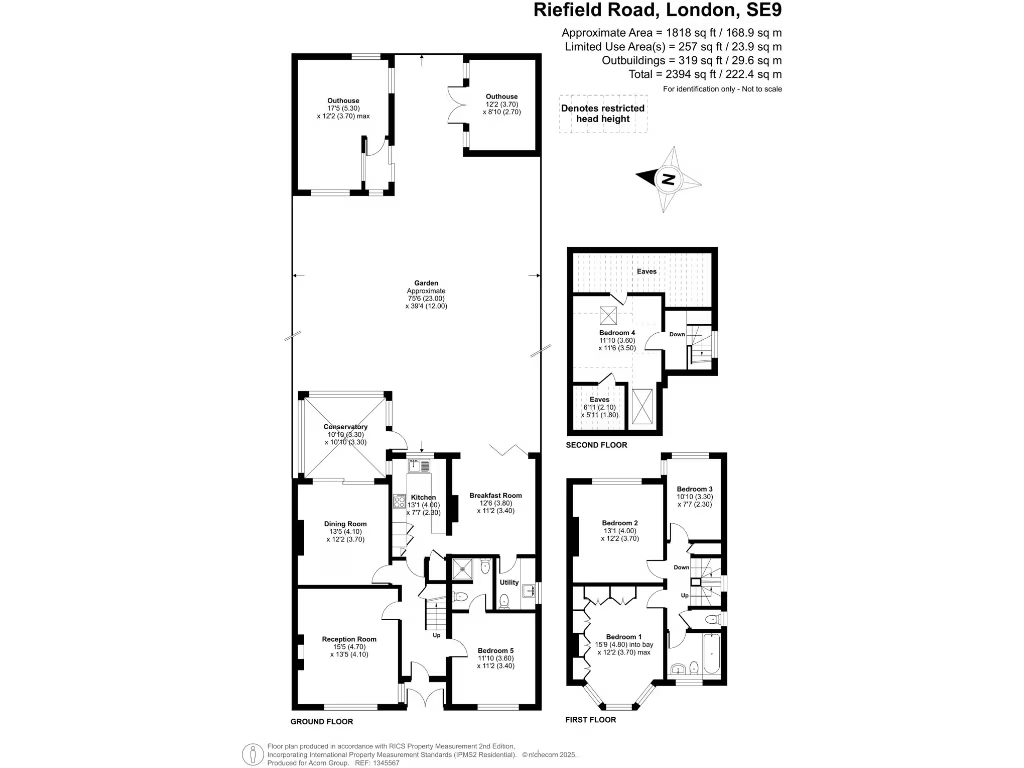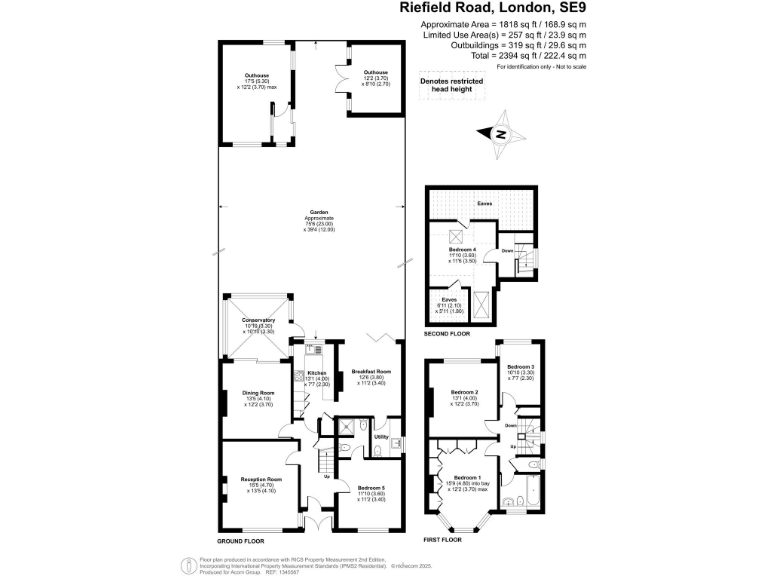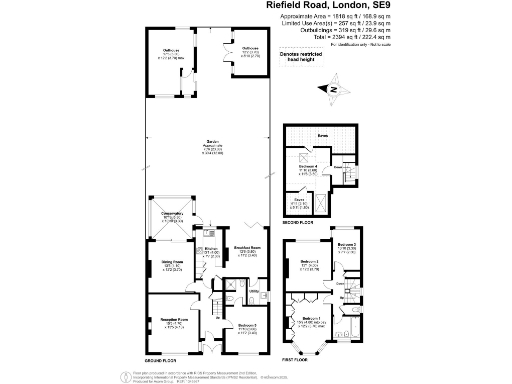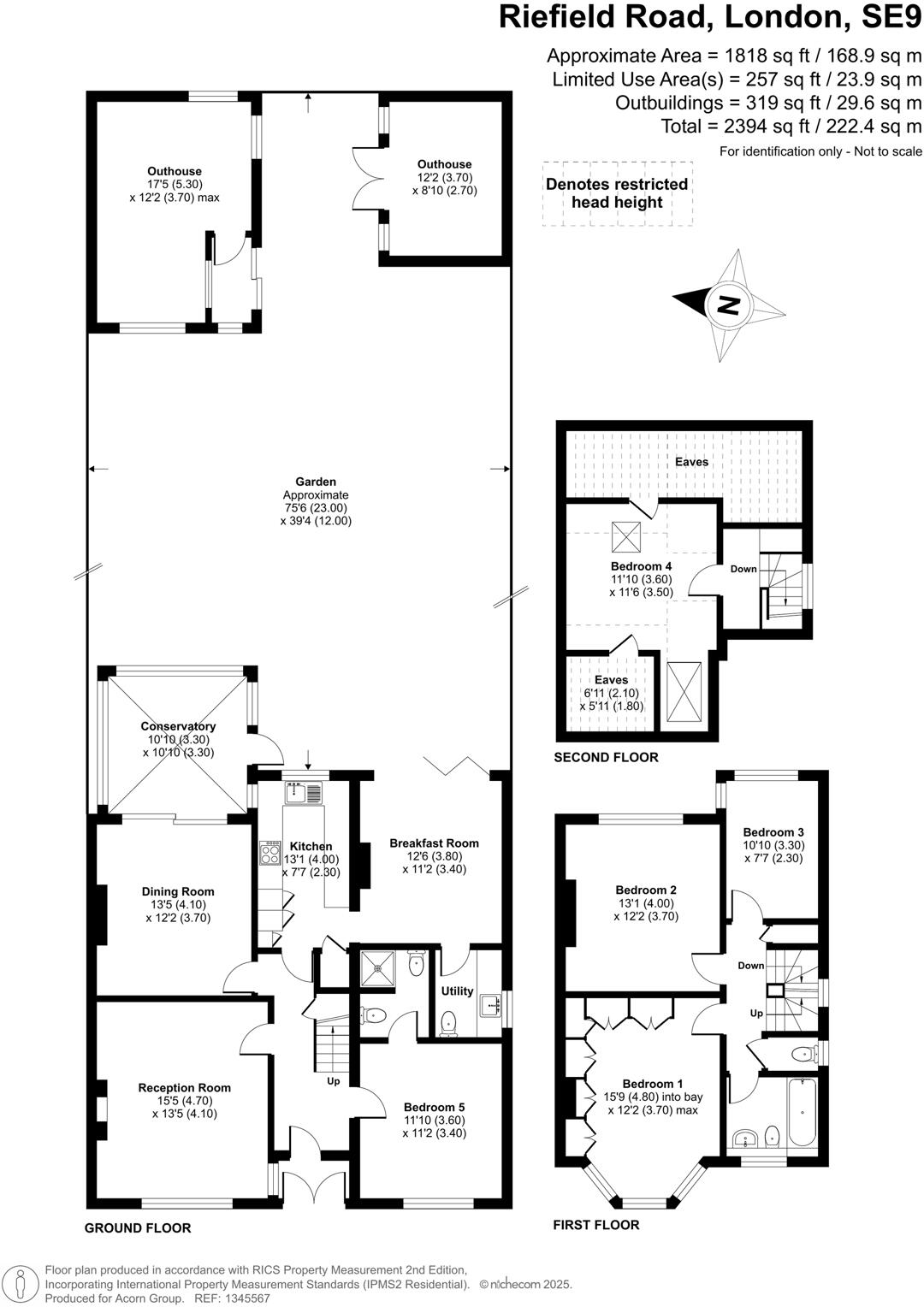Summary - 78 RIEFIELD ROAD LONDON SE9 2RA
5 bed 2 bath Semi-Detached
Spacious three-floor layout with large garden and easy Falconwood station access.
Five bedrooms across three floors, including loft conversion and ground-floor en suite
Large secluded east-facing garden with two large outbuildings and decked area
Ample off-street parking on a large paved driveway
0.3 miles to Falconwood station; good schools and transport links nearby
Period features (high ceilings, fireplace) but some areas need updating
Potential damp reported in living room; requires inspection and remedial work
Solid brick walls likely uninsulated; early double glazing pre-2002
Council Tax Band F — higher running costs to budget for
This extended 1930s semi-detached house sits on a large plot in Eltham Heights and is arranged over three floors, providing flexible space for a growing family. The ground-floor side extension, conservatory and loft conversion add useful living areas, while the long, secluded east-facing garden and two substantial outhouses create excellent outdoor and storage options.
The layout includes two reception rooms, a kitchen opening to a bright breakfast/family room with bi-fold doors, a utility room and a ground-floor bedroom with en suite — useful as a guest suite, home office or playroom. Three further bedrooms and a family bathroom sit on the first floor, with a loft-converted bedroom above.
The property is offered freehold and benefits from ample off-street parking and fast broadband with excellent mobile signal, making it practical for modern family life and home working. Falconwood station is approximately 0.3 miles away with frequent services to central London, and several highly regarded primary and secondary schools are within easy reach.
Notable considerations: parts of the house show period features but will need updating in places. The living room notes potential damp and the solid-brick walls are assumed uninsulated; double glazing was installed before 2002. Council tax is in a higher band, and some cosmetic and thermal improvements would add value and comfort.
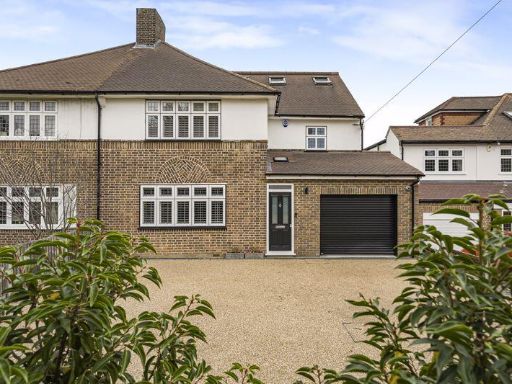 4 bedroom semi-detached house for sale in Crown Woods Way, London, SE9 — £1,250,000 • 4 bed • 2 bath • 2157 ft²
4 bedroom semi-detached house for sale in Crown Woods Way, London, SE9 — £1,250,000 • 4 bed • 2 bath • 2157 ft²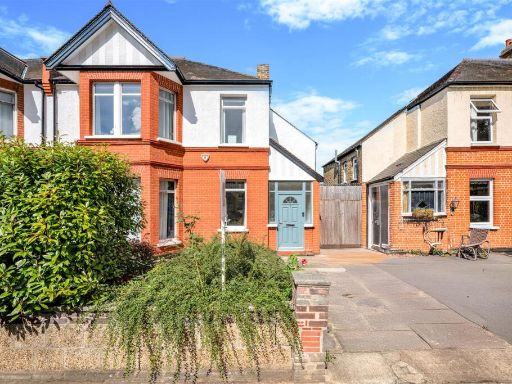 5 bedroom semi-detached house for sale in Eltham Park Gardens, SE9 — £950,000 • 5 bed • 1 bath • 1535 ft²
5 bedroom semi-detached house for sale in Eltham Park Gardens, SE9 — £950,000 • 5 bed • 1 bath • 1535 ft²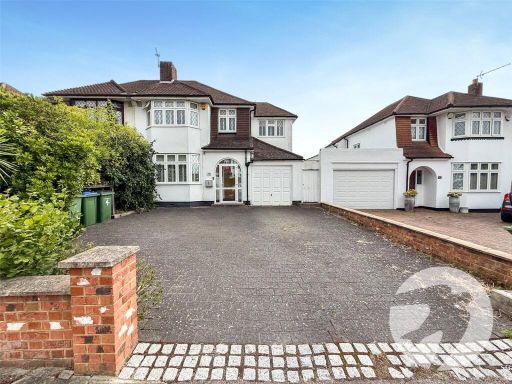 4 bedroom semi-detached house for sale in Rennets Wood Road, Eltham Heights, London, SE9 — £875,000 • 4 bed • 1 bath • 1401 ft²
4 bedroom semi-detached house for sale in Rennets Wood Road, Eltham Heights, London, SE9 — £875,000 • 4 bed • 1 bath • 1401 ft²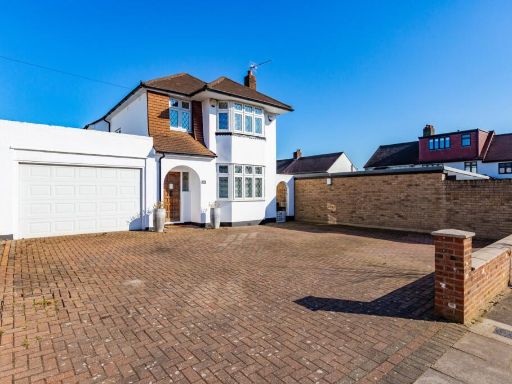 3 bedroom detached house for sale in Rennets Wood Road, Eltham, London, SE9 — £950,000 • 3 bed • 2 bath • 1467 ft²
3 bedroom detached house for sale in Rennets Wood Road, Eltham, London, SE9 — £950,000 • 3 bed • 2 bath • 1467 ft²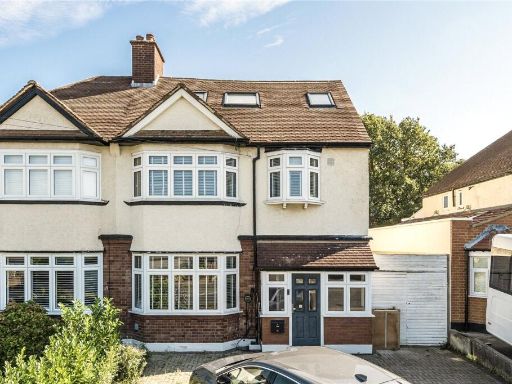 4 bedroom semi-detached house for sale in Woodyates Road, Lee, London, SE12 — £800,000 • 4 bed • 2 bath • 1775 ft²
4 bedroom semi-detached house for sale in Woodyates Road, Lee, London, SE12 — £800,000 • 4 bed • 2 bath • 1775 ft²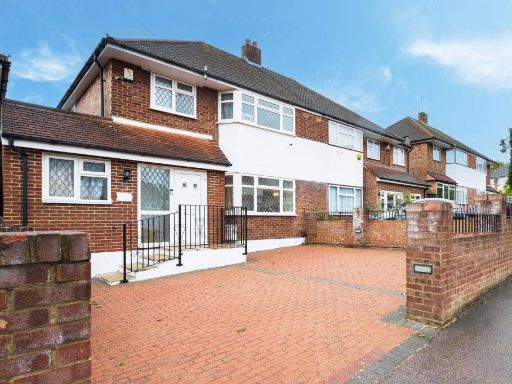 4 bedroom semi-detached house for sale in Domonic Drive, London, SE9 — £725,000 • 4 bed • 2 bath • 1458 ft²
4 bedroom semi-detached house for sale in Domonic Drive, London, SE9 — £725,000 • 4 bed • 2 bath • 1458 ft²