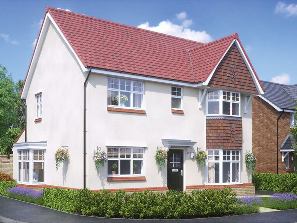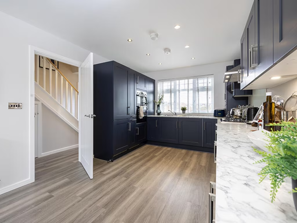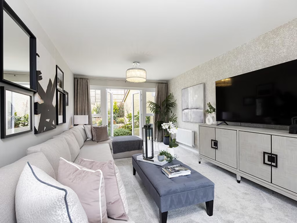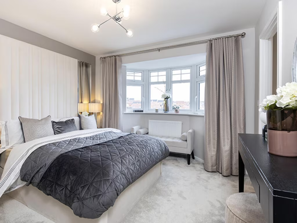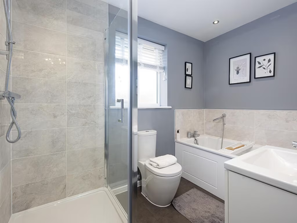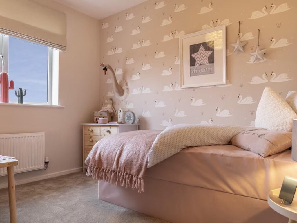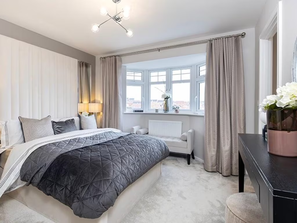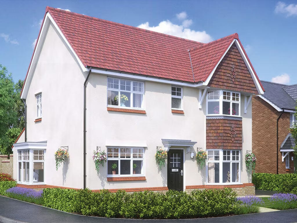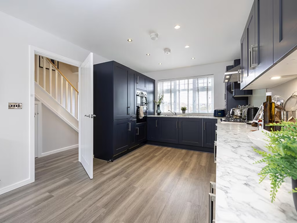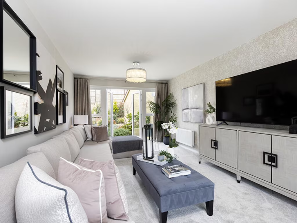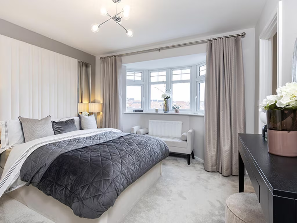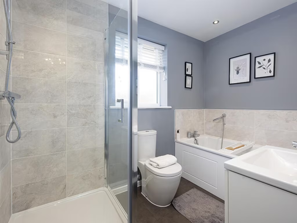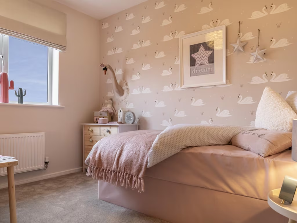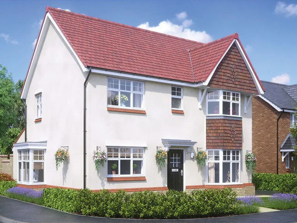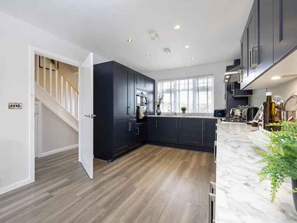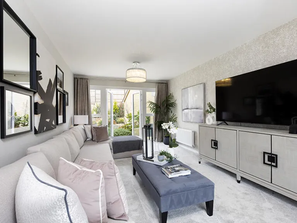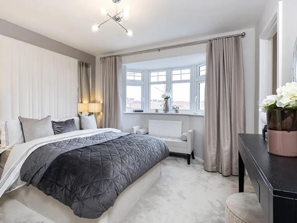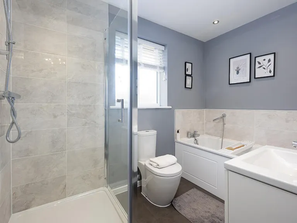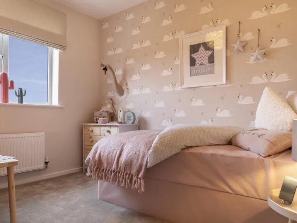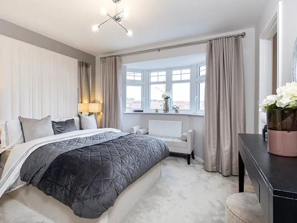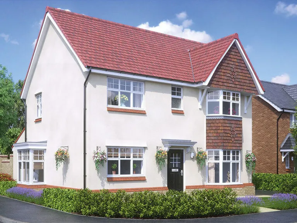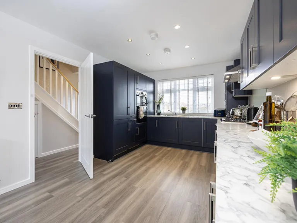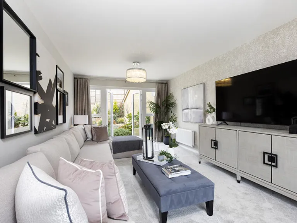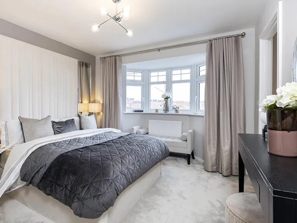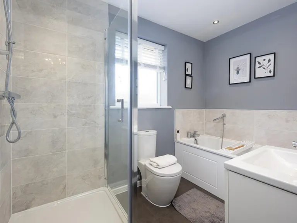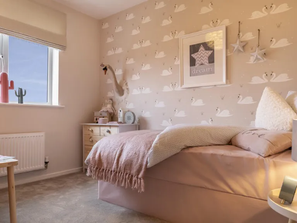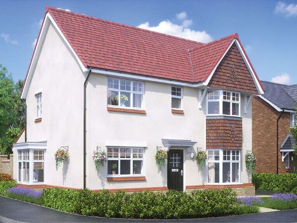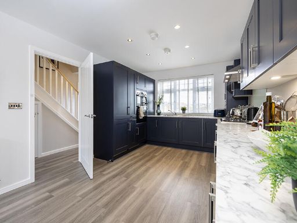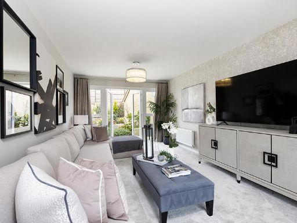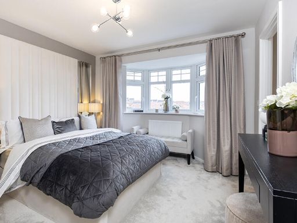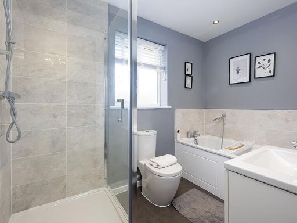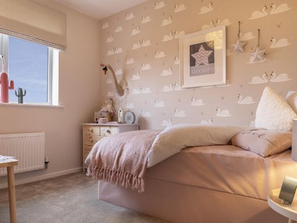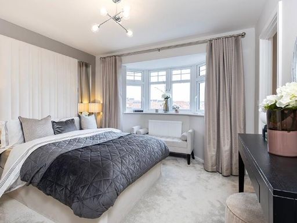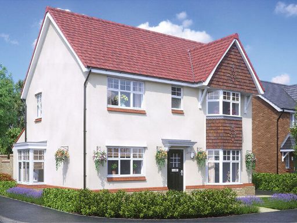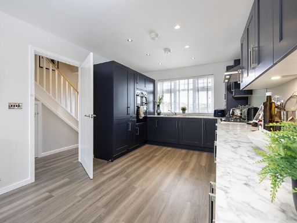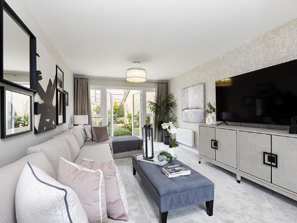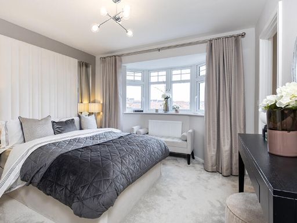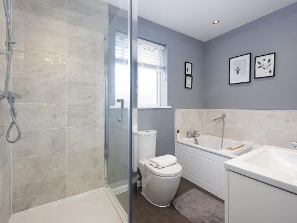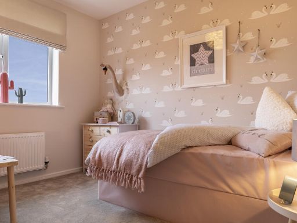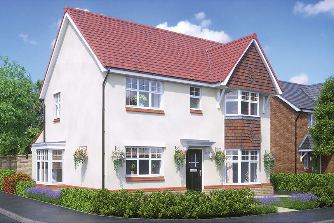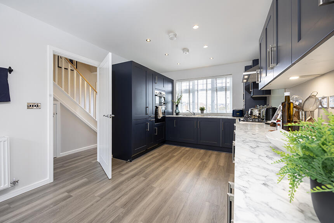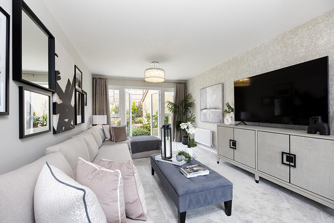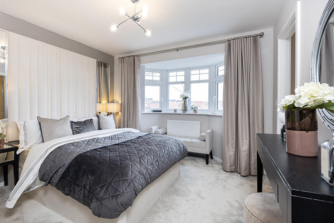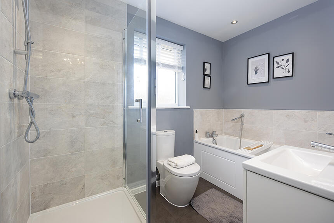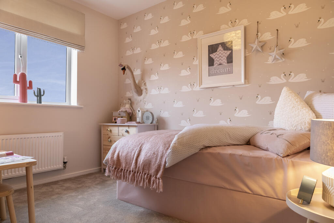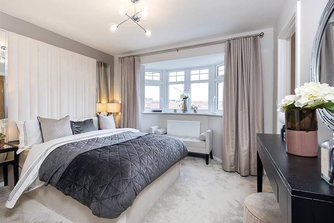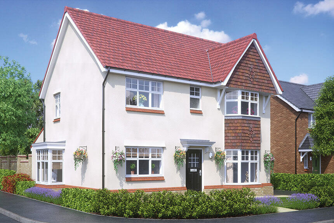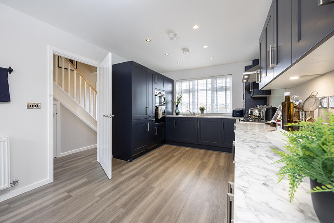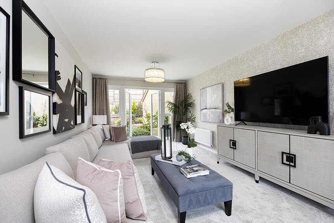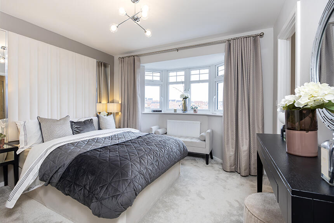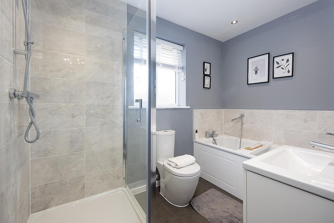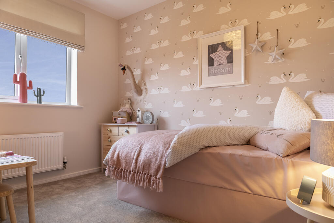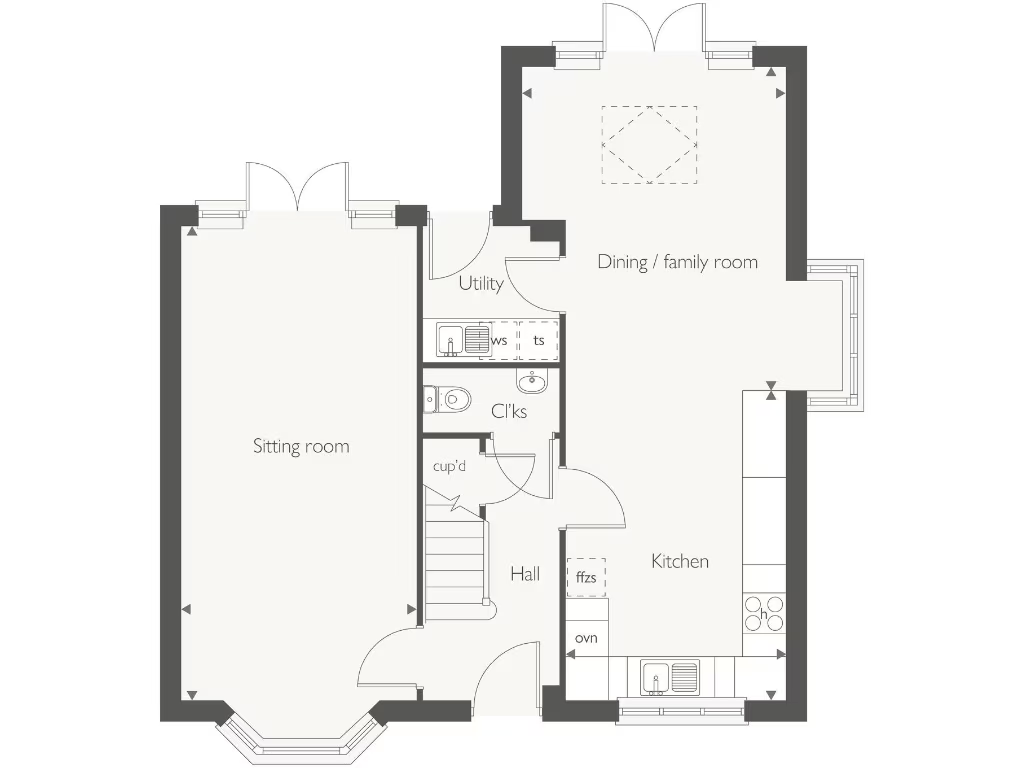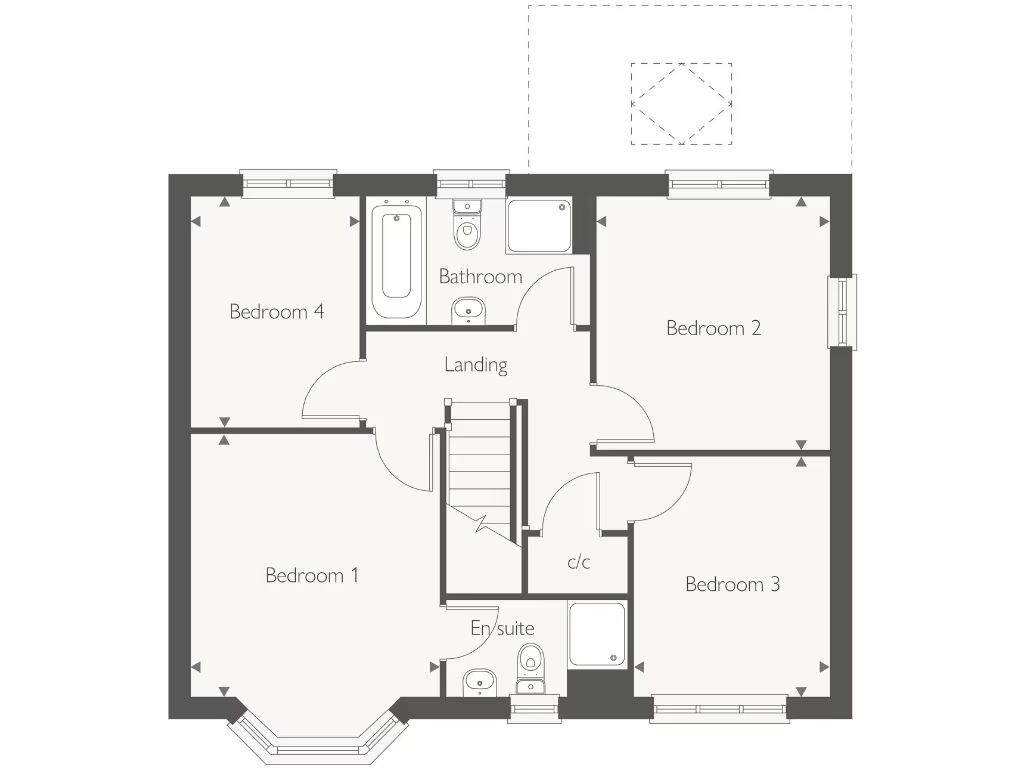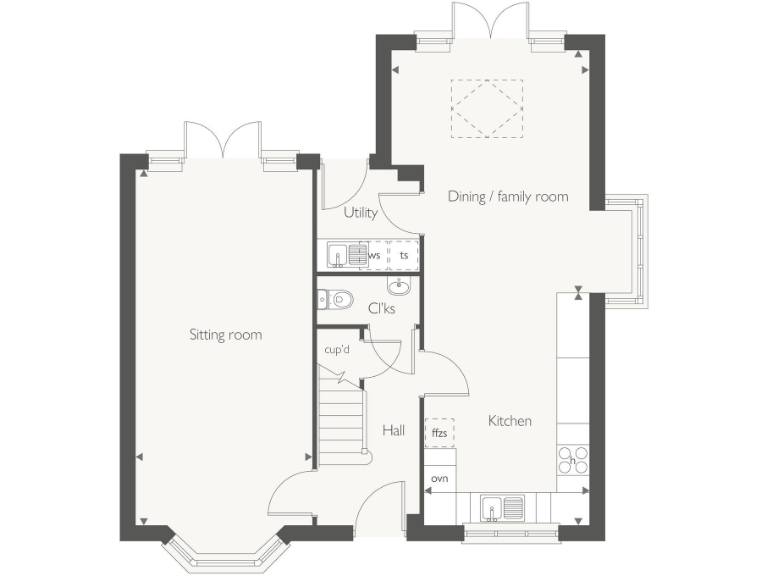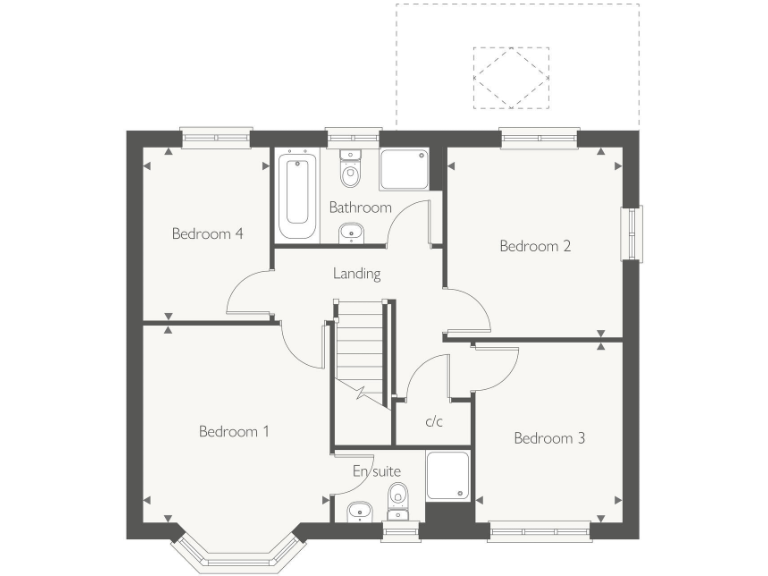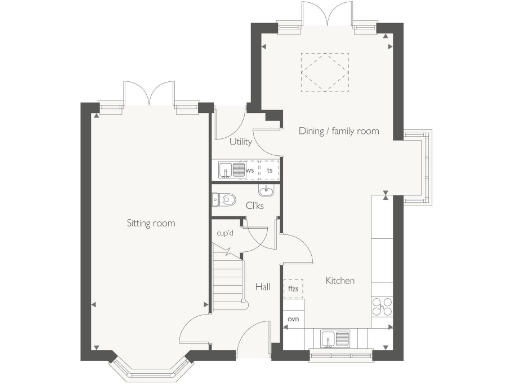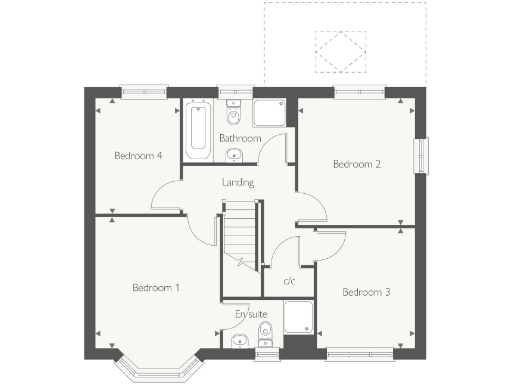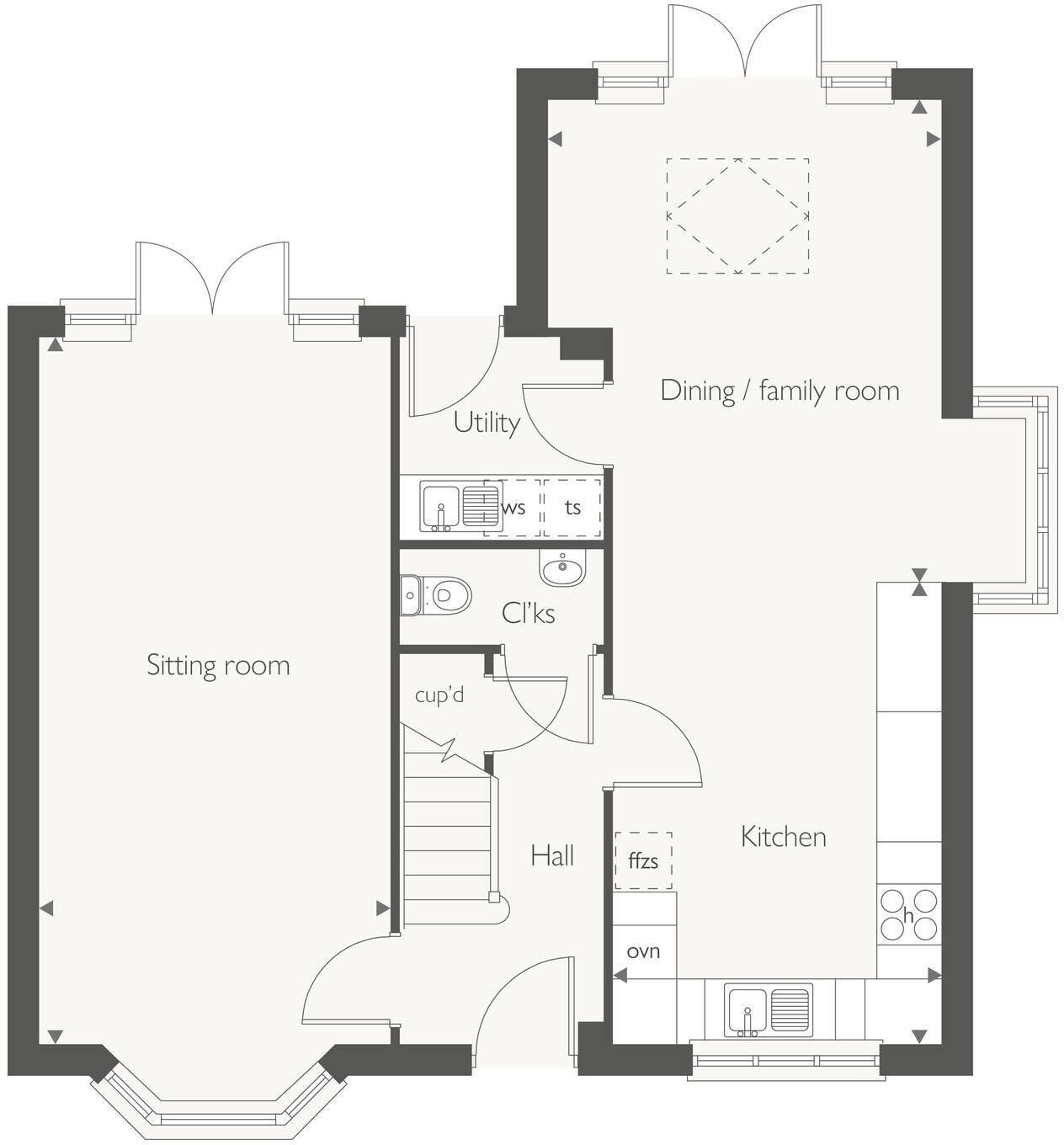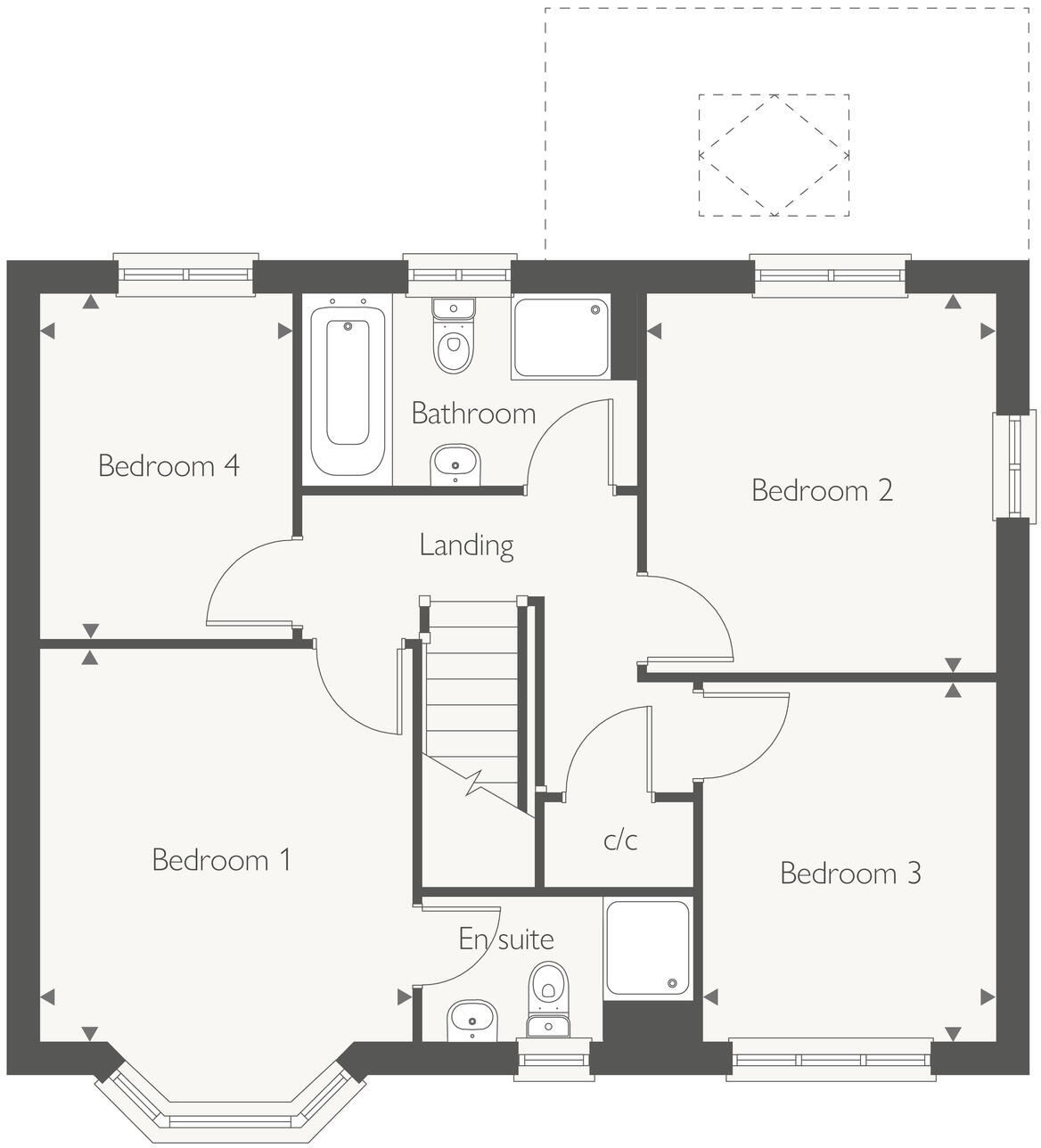Summary - Poverty Lane,
Maghull,
L31 1GP L31 1GP
4 bed 1 bath Detached
Bright open-plan living with skylights and a very large private plot for family life.
Four bedrooms including master with modern en-suite (verify total bathroom count)
A newly built four-bedroom detached home in Eastbrook Village, offering modern family living across a compact footprint. The ground floor centres on a bright open-plan kitchen/dining/family area with skylights, designed for entertaining and everyday life, while a separate living room provides a quieter retreat. Practical additions include a downstairs cloakroom with WC and a useful utility store.
Upstairs features four bedrooms with a master bedroom described as having a modern en-suite; prospective buyers should verify the total number of fitted bathrooms with the developer. The house is built to contemporary standards and promoted as energy efficient, which should help keep running costs low. Broadband speeds are fast and mobile signal is excellent — useful for home working and streaming.
Set on a very large plot within a substantial new development, the property benefits from a suburban setting with landscaped communal areas and play space nearby. The home is freehold and offered at £435,000. Internally the overall living area is relatively small (approximately 988 sq ft), so buyers seeking very large internal rooms should review the room dimensions carefully.
This home will suit families wanting a modern, low-maintenance property in a major conurbation with good local schools and transport links. Because it’s a new build, there is limited existing character but potential for personalisation through optional upgrades; check exact specification and any estate management arrangements with the developer prior to exchange.
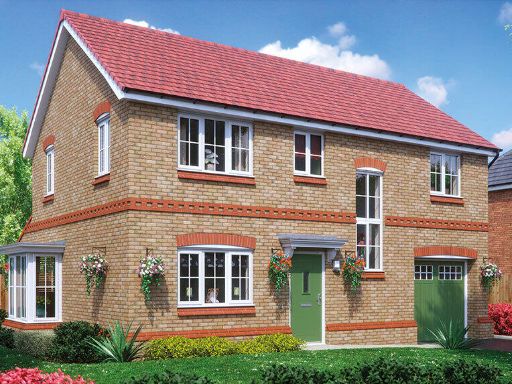 4 bedroom detached house for sale in Poverty Lane,
Maghull,
L31 1GP, L31 — £400,000 • 4 bed • 1 bath • 686 ft²
4 bedroom detached house for sale in Poverty Lane,
Maghull,
L31 1GP, L31 — £400,000 • 4 bed • 1 bath • 686 ft²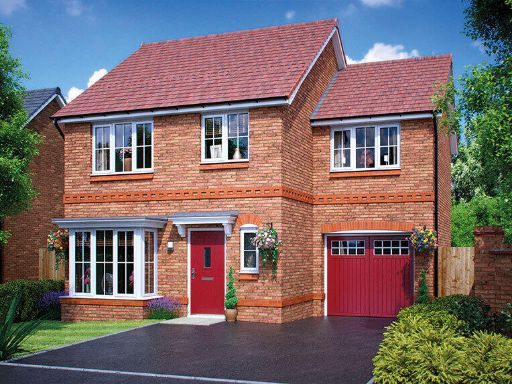 4 bedroom detached house for sale in Poverty Lane,
Maghull,
L31 1GP, L31 — £400,000 • 4 bed • 1 bath • 906 ft²
4 bedroom detached house for sale in Poverty Lane,
Maghull,
L31 1GP, L31 — £400,000 • 4 bed • 1 bath • 906 ft²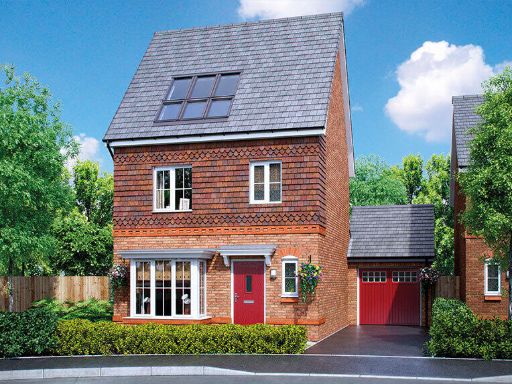 4 bedroom detached house for sale in Poverty Lane,
Maghull,
L31 1GP, L31 — £365,000 • 4 bed • 1 bath • 800 ft²
4 bedroom detached house for sale in Poverty Lane,
Maghull,
L31 1GP, L31 — £365,000 • 4 bed • 1 bath • 800 ft²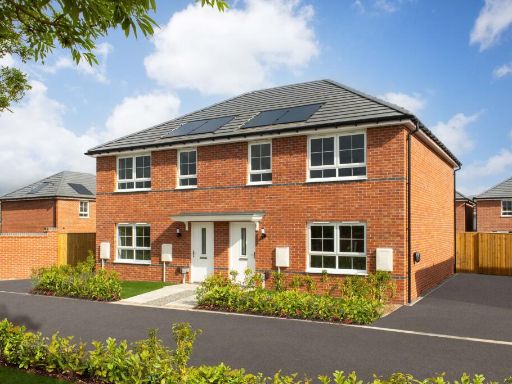 4 bedroom semi-detached house for sale in Lydiate Lane,
Thornton,
Liverpool,
Merseyside,
L23 1AE
, L23 — £266,000 • 4 bed • 1 bath • 940 ft²
4 bedroom semi-detached house for sale in Lydiate Lane,
Thornton,
Liverpool,
Merseyside,
L23 1AE
, L23 — £266,000 • 4 bed • 1 bath • 940 ft²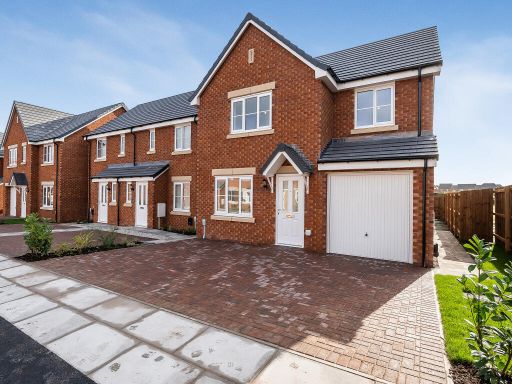 4 bedroom detached house for sale in Poverty Lane
Maghull
Liverpool
L31 3DS, L31 — £349,995 • 4 bed • 1 bath • 365 ft²
4 bedroom detached house for sale in Poverty Lane
Maghull
Liverpool
L31 3DS, L31 — £349,995 • 4 bed • 1 bath • 365 ft²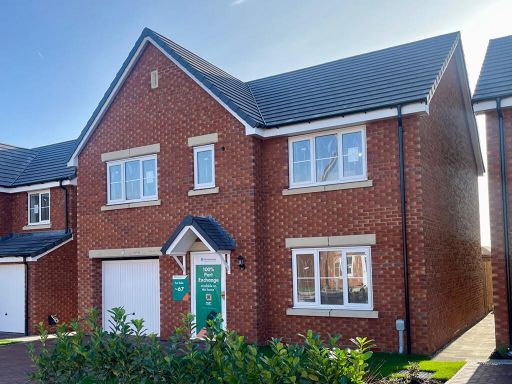 5 bedroom detached house for sale in Poverty Lane
Maghull
Liverpool
L31 3DS, L31 — £389,995 • 5 bed • 1 bath • 896 ft²
5 bedroom detached house for sale in Poverty Lane
Maghull
Liverpool
L31 3DS, L31 — £389,995 • 5 bed • 1 bath • 896 ft²