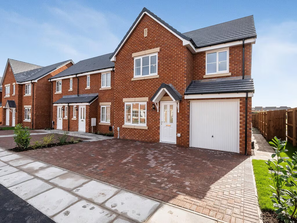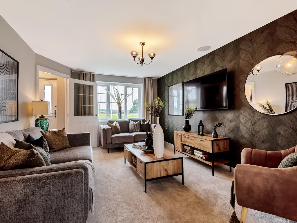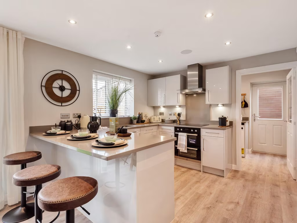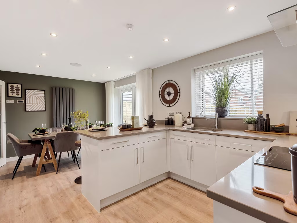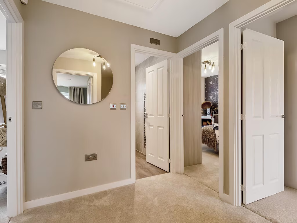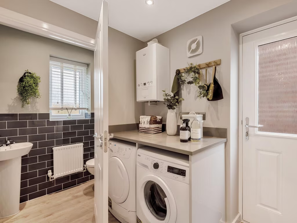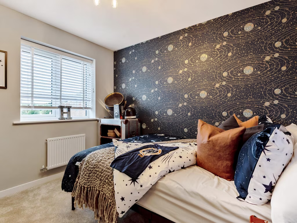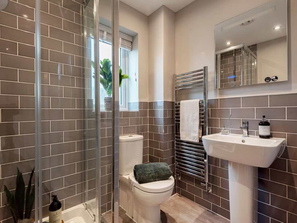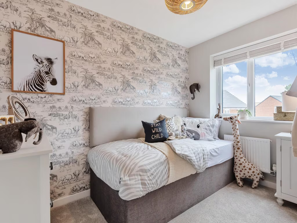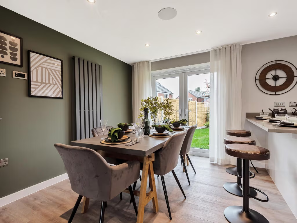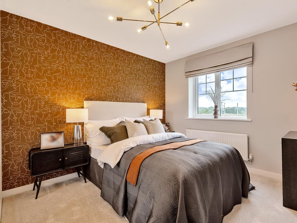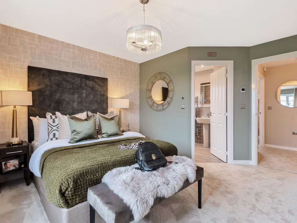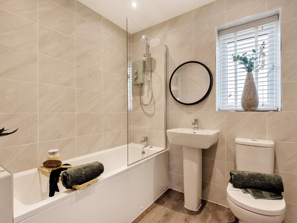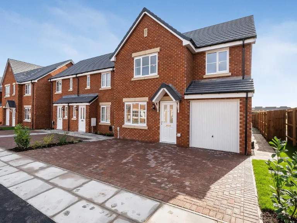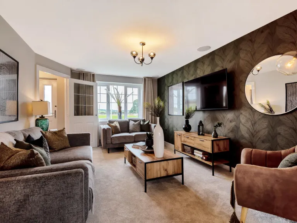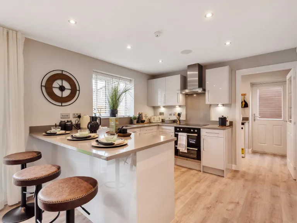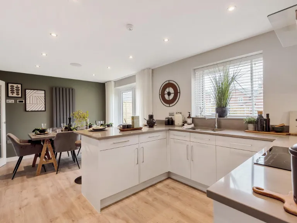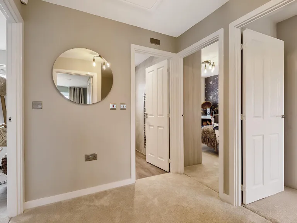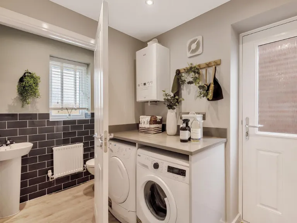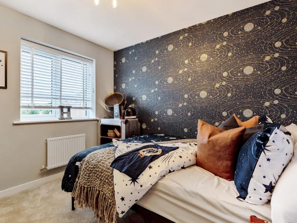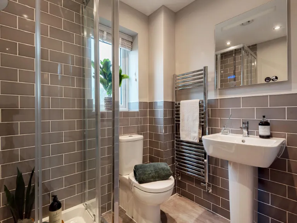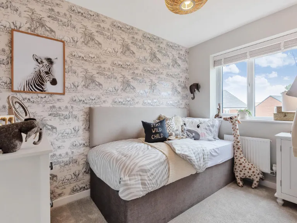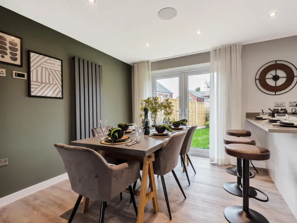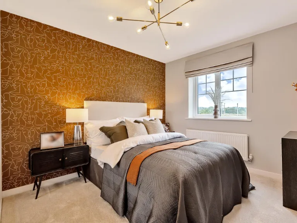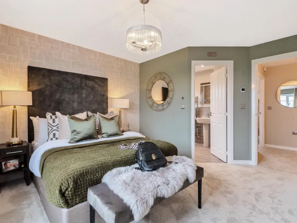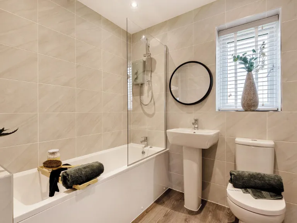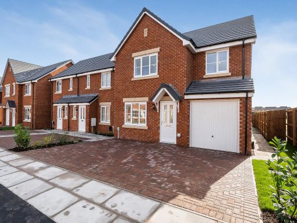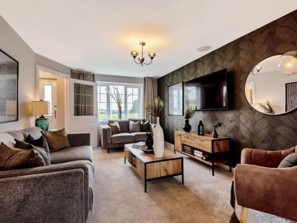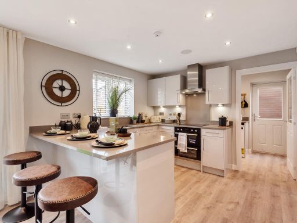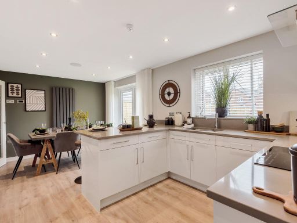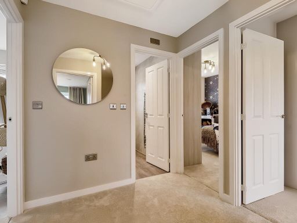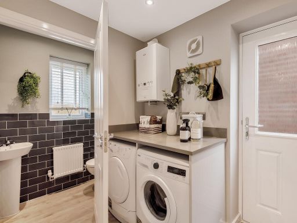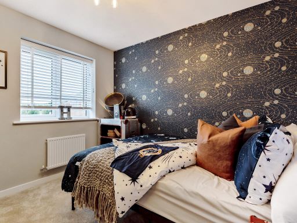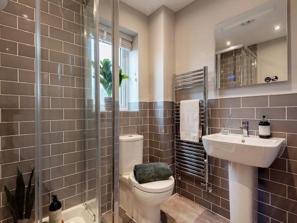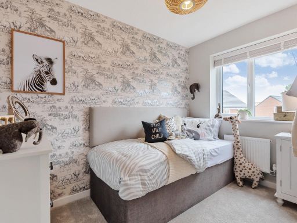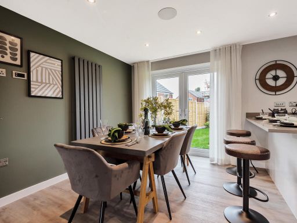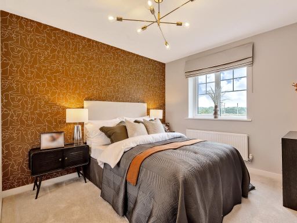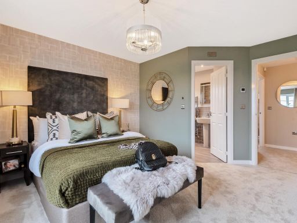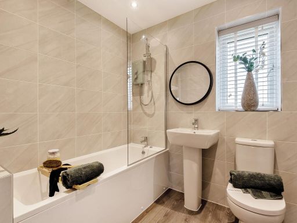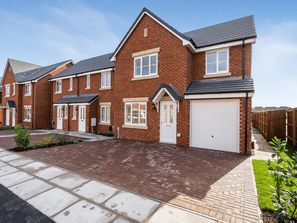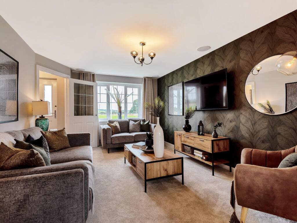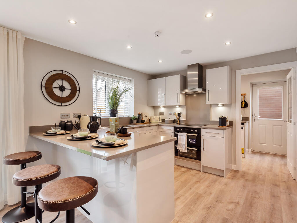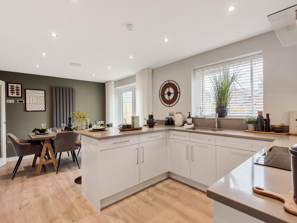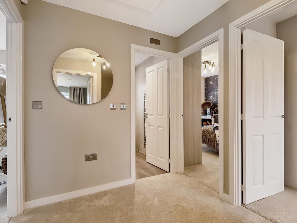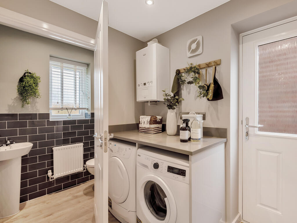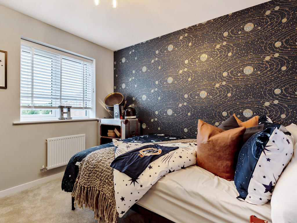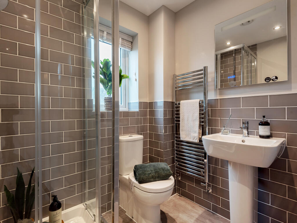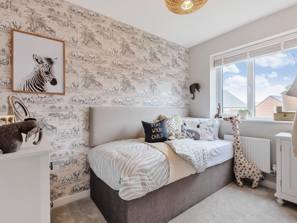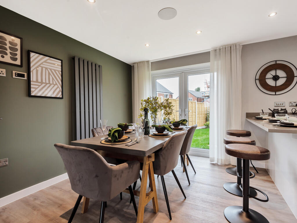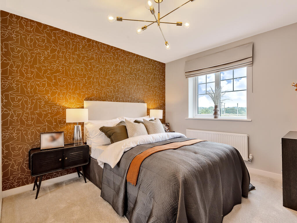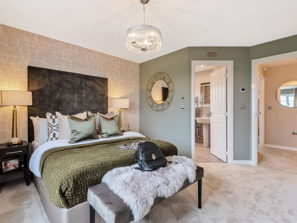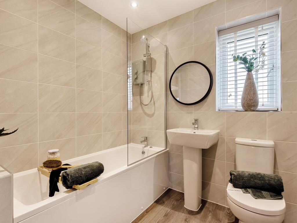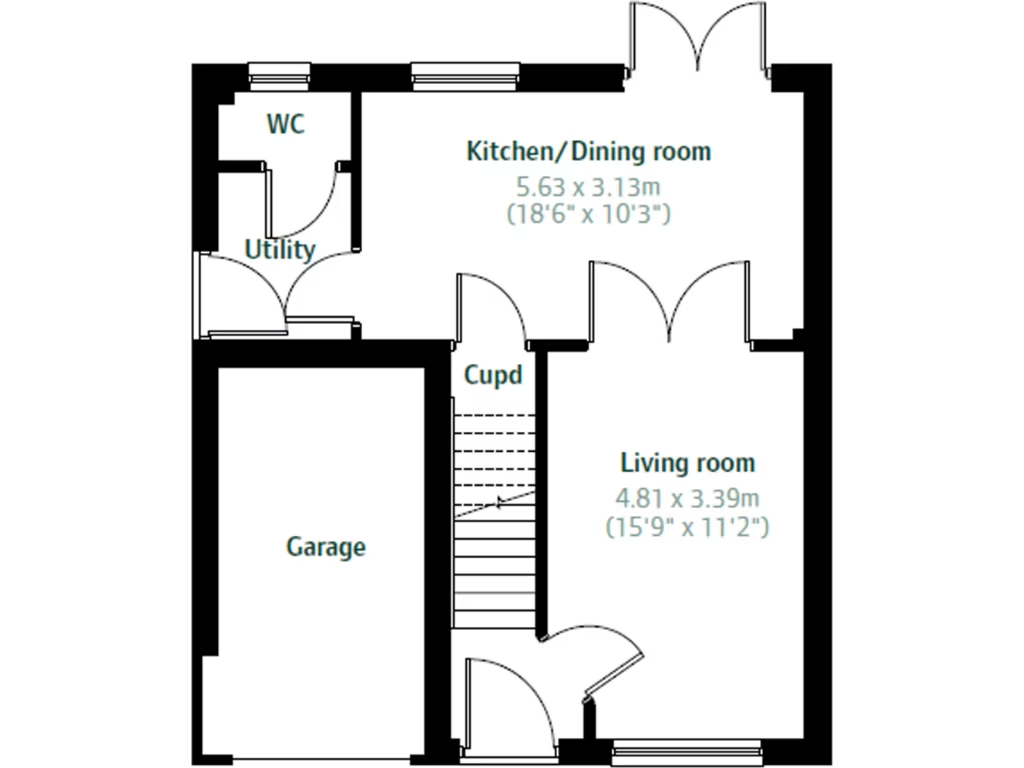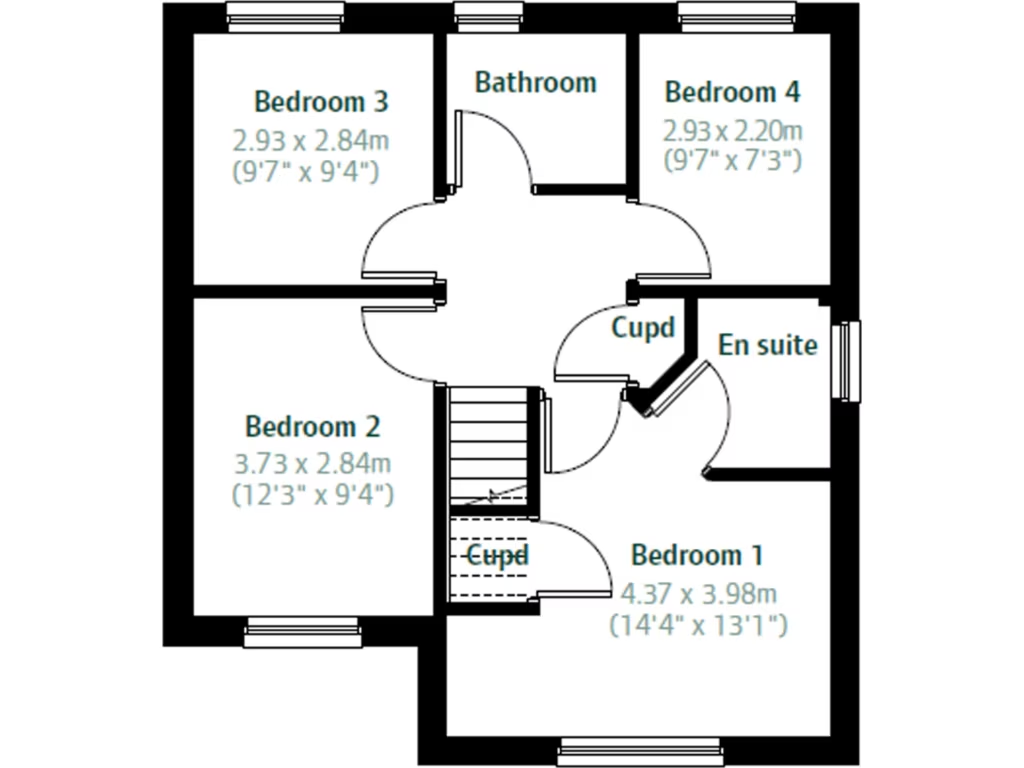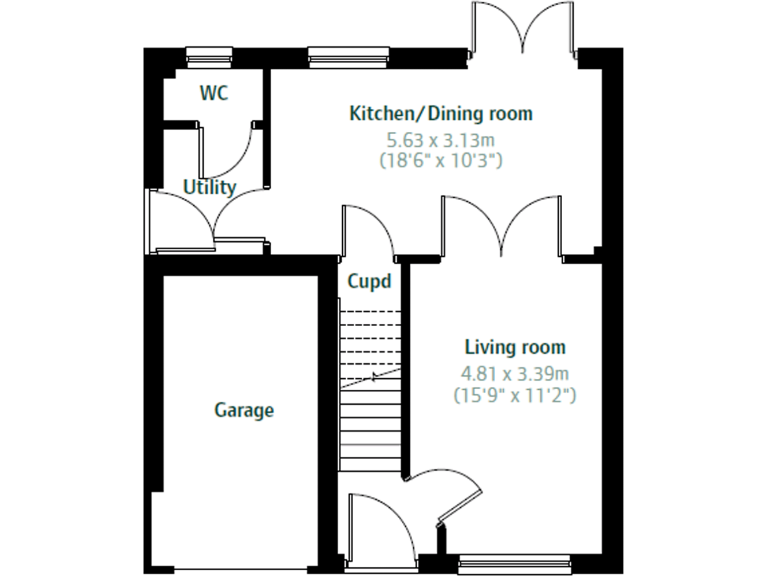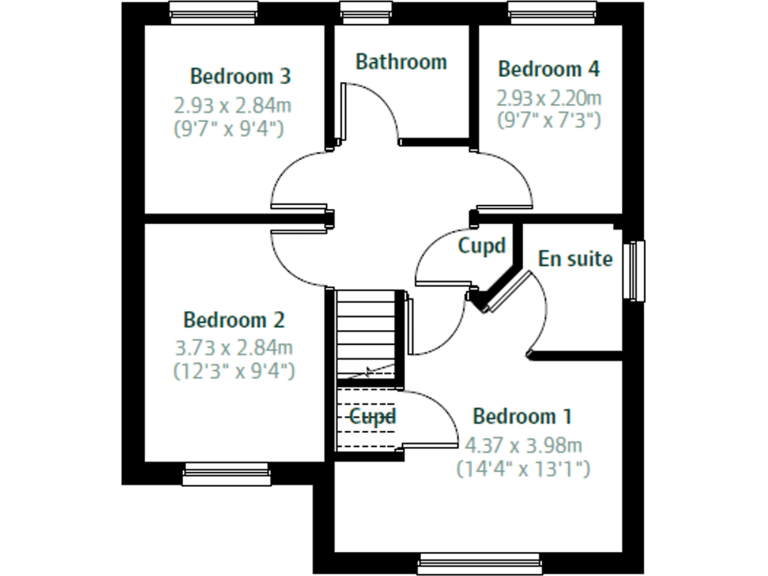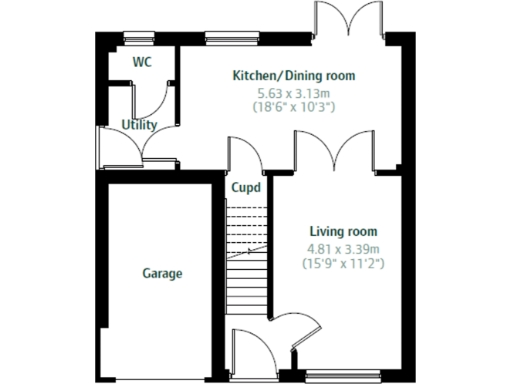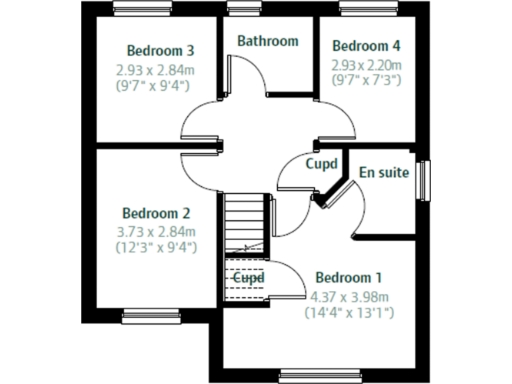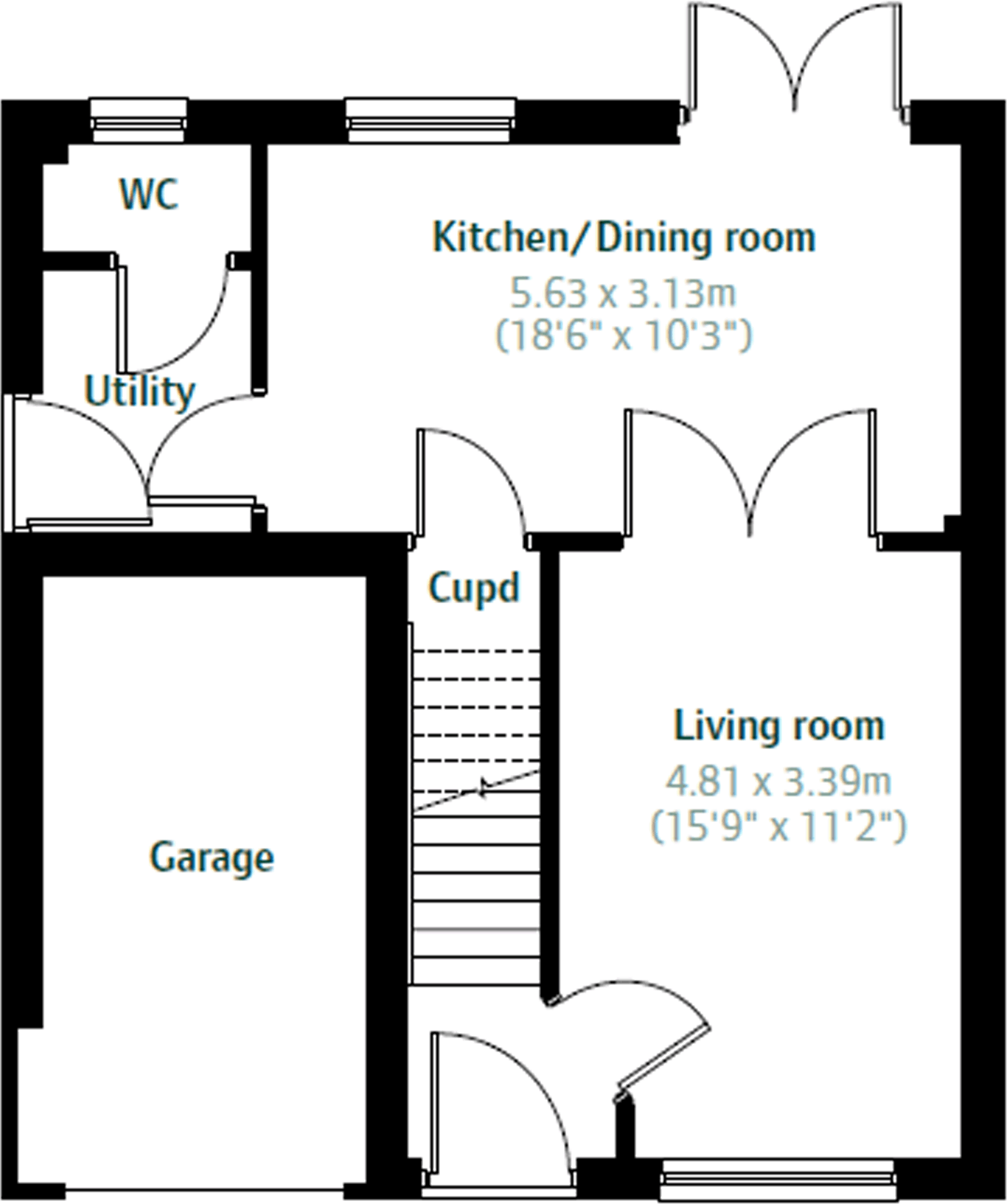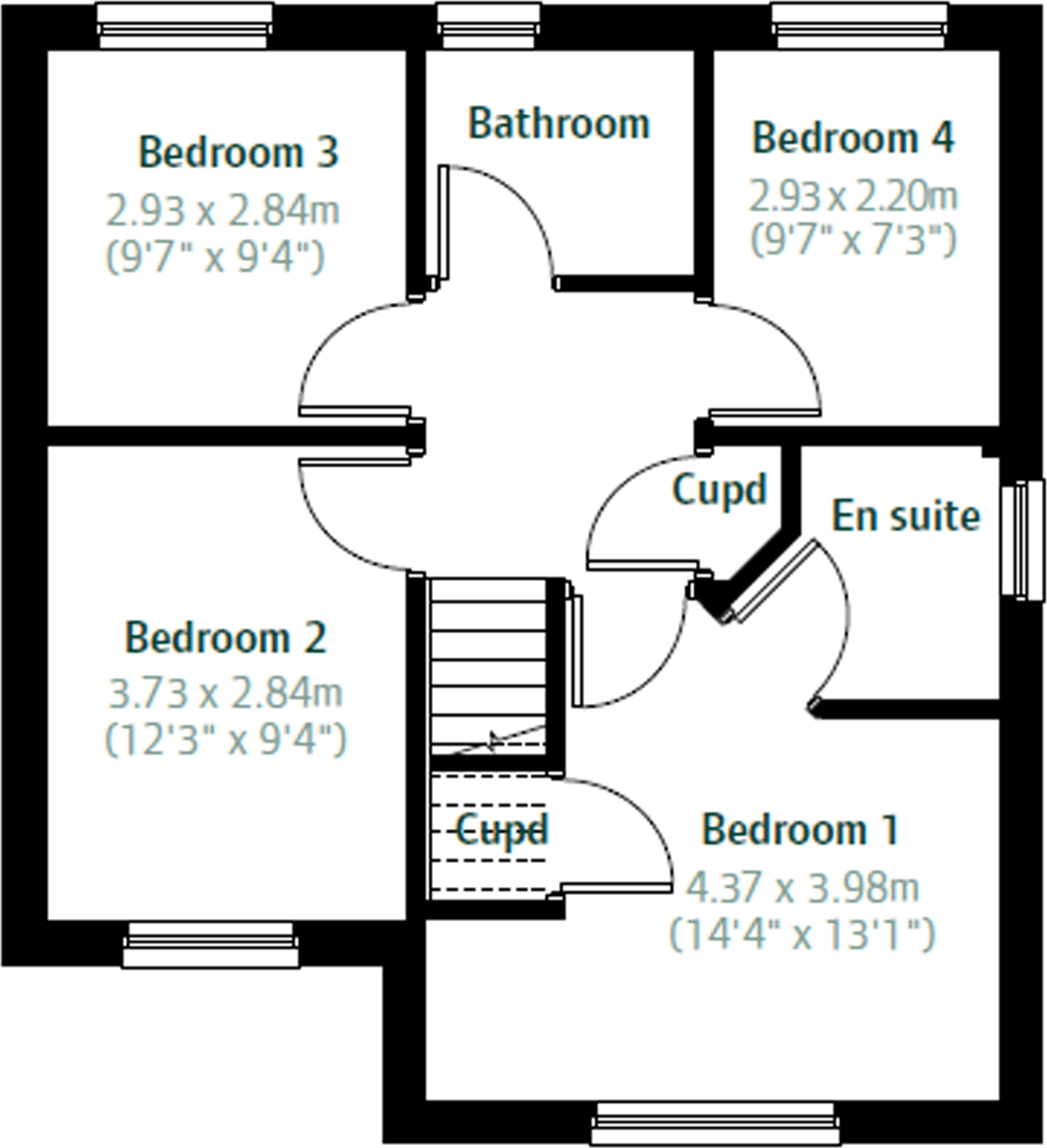Summary - 95, POVERTY LANE, LIVERPOOL L31 3DS
4 bed 1 bath Detached
New-build family home with garage and large plot near good schools.
4 bedrooms with en suite to bedroom one
Open-plan kitchen/diner with French doors to garden
Integral garage plus private driveway parking
Downstairs utility, WC and three storage cupboards
Overall internal area small (approx. 365 sq ft)
Single family bathroom for three bedrooms upstairs
New-build freehold; council tax band TBC post-occupation
Area described as ageing suburban; crime level average
This four-bedroom detached new-build offers a practical family layout with an open-plan kitchen/diner and a separate living room, plus an integral garage and private parking. The ground floor utility and three handy storage cupboards add everyday convenience while French doors open the kitchen/diner onto the garden, extending entertaining space.
Bedroom one includes an en suite and three further bedrooms share a single family bathroom. Room dimensions are compact; the overall internal area is small (approximately 365 sq ft), so the home suits families seeking modern fixtures on a modest footprint rather than large-room proportions.
Located in a suburban Maghull development with good local schools and bus links, the plot is described as large and the setting affluent. Note the wider area is characterised by ageing suburban residents, and council tax band will be confirmed post-occupation. Crime levels are average.
This property is freehold and ready for occupation. It will especially suit buyers wanting a low-maintenance new-build with sensible storage, parking and nearby schooling, while buyers needing generous internal space or multiple bathrooms should check room sizes and layout against their needs.
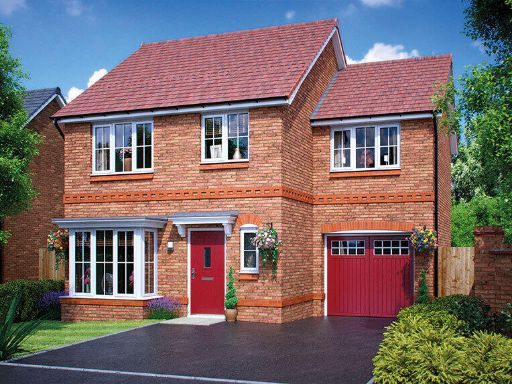 4 bedroom detached house for sale in Poverty Lane,
Maghull,
L31 1GP, L31 — £400,000 • 4 bed • 1 bath • 906 ft²
4 bedroom detached house for sale in Poverty Lane,
Maghull,
L31 1GP, L31 — £400,000 • 4 bed • 1 bath • 906 ft²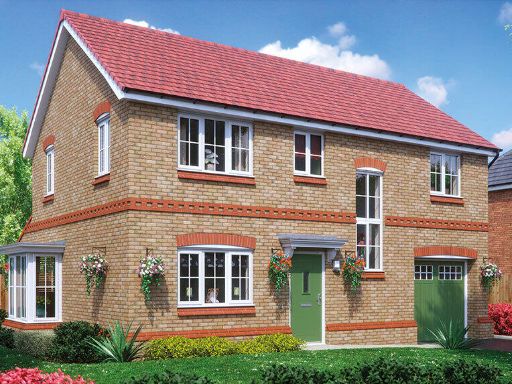 4 bedroom detached house for sale in Poverty Lane,
Maghull,
L31 1GP, L31 — £400,000 • 4 bed • 1 bath • 686 ft²
4 bedroom detached house for sale in Poverty Lane,
Maghull,
L31 1GP, L31 — £400,000 • 4 bed • 1 bath • 686 ft²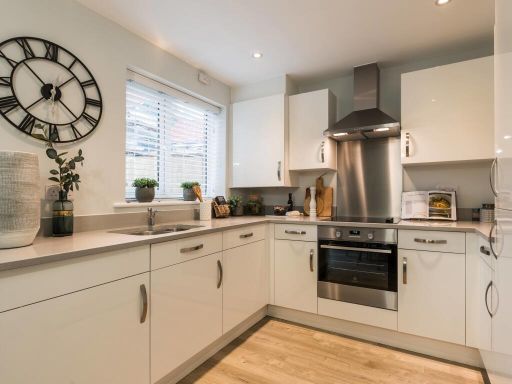 2 bedroom terraced house for sale in Poverty Lane
Maghull
Liverpool
L31 3DS, L31 — £199,995 • 2 bed • 1 bath • 460 ft²
2 bedroom terraced house for sale in Poverty Lane
Maghull
Liverpool
L31 3DS, L31 — £199,995 • 2 bed • 1 bath • 460 ft²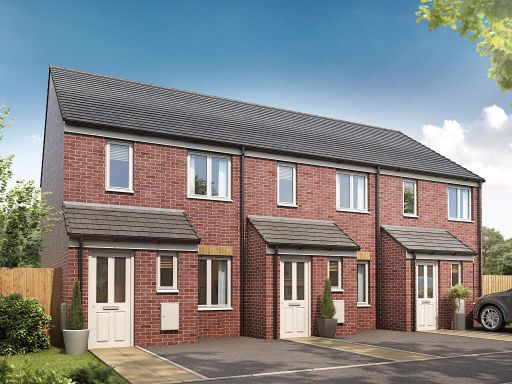 2 bedroom terraced house for sale in Poverty Lane
Maghull
Liverpool
L31 3DS, L31 — £195,995 • 2 bed • 1 bath • 460 ft²
2 bedroom terraced house for sale in Poverty Lane
Maghull
Liverpool
L31 3DS, L31 — £195,995 • 2 bed • 1 bath • 460 ft²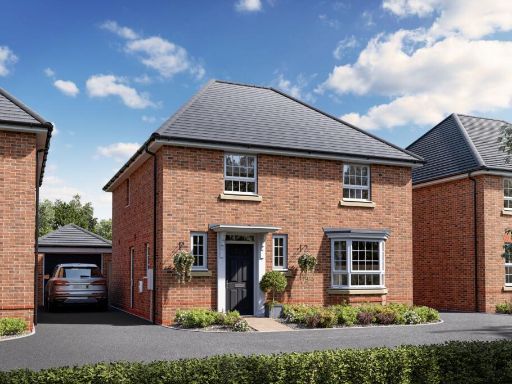 4 bedroom detached house for sale in Lydiate Lane,
Thornton,
Liverpool,
Merseyside,
L23 1AP, L23 — £432,995 • 4 bed • 1 bath • 1148 ft²
4 bedroom detached house for sale in Lydiate Lane,
Thornton,
Liverpool,
Merseyside,
L23 1AP, L23 — £432,995 • 4 bed • 1 bath • 1148 ft²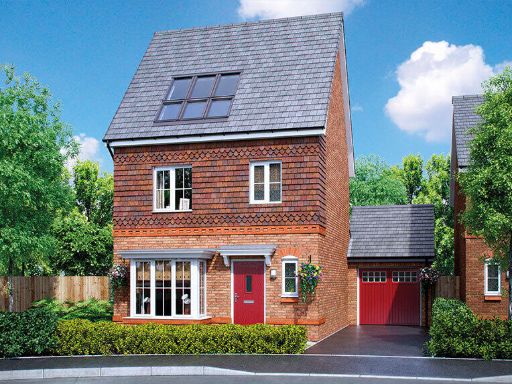 4 bedroom detached house for sale in Poverty Lane,
Maghull,
L31 1GP, L31 — £380,000 • 4 bed • 1 bath • 800 ft²
4 bedroom detached house for sale in Poverty Lane,
Maghull,
L31 1GP, L31 — £380,000 • 4 bed • 1 bath • 800 ft²