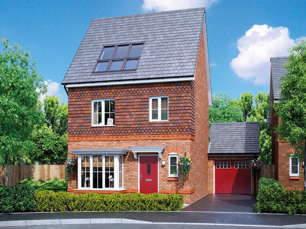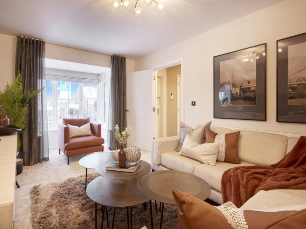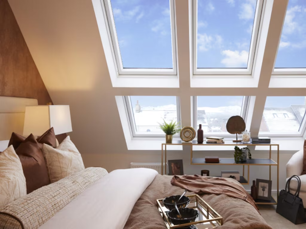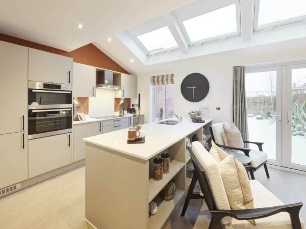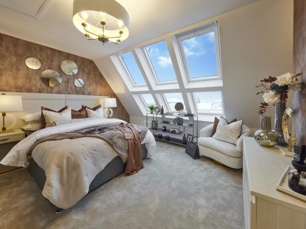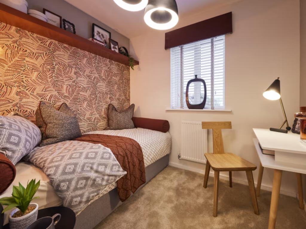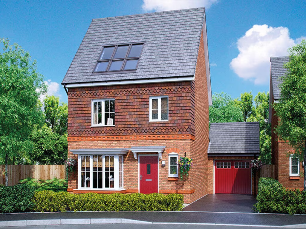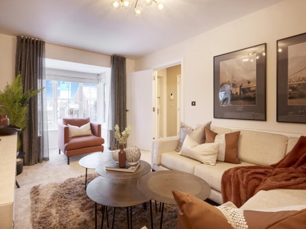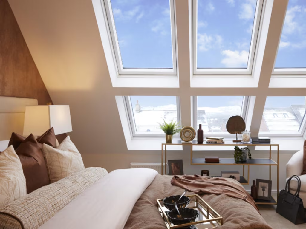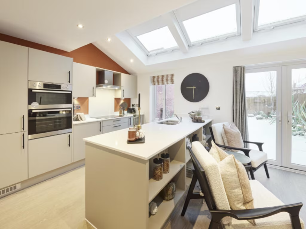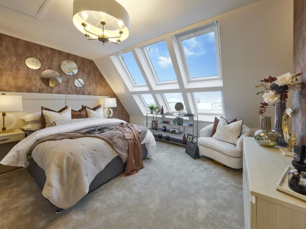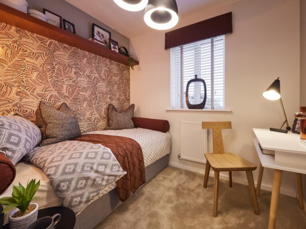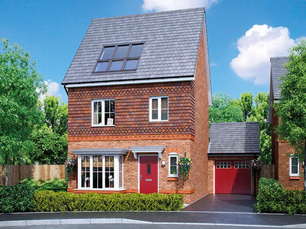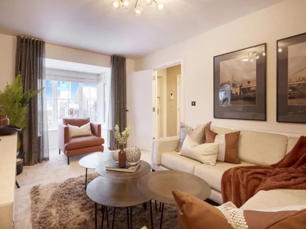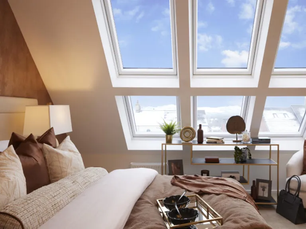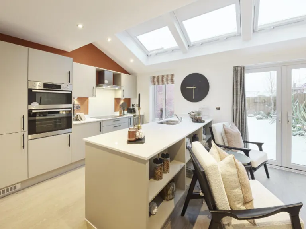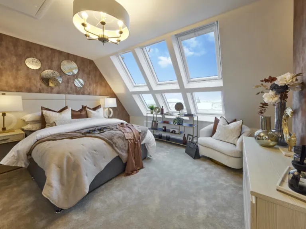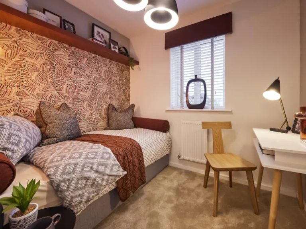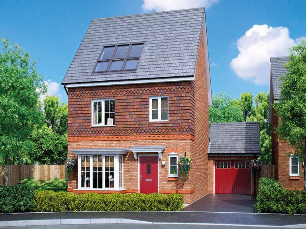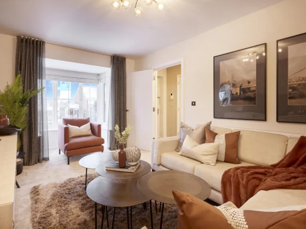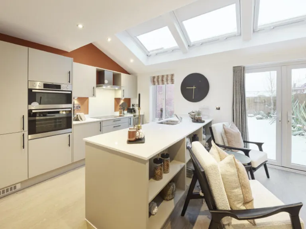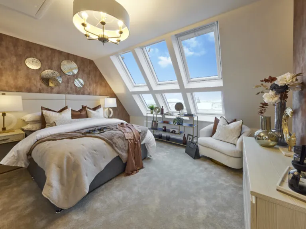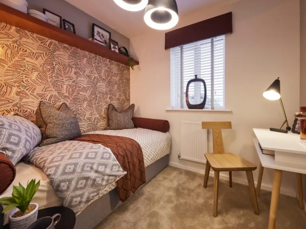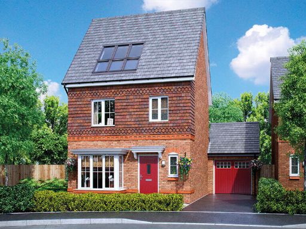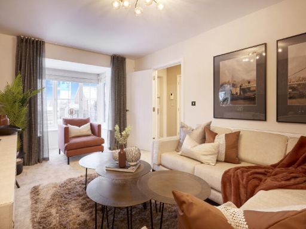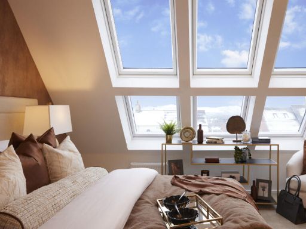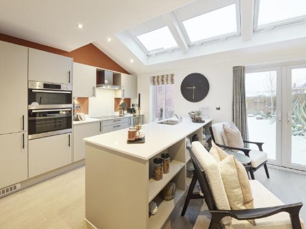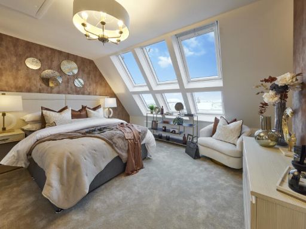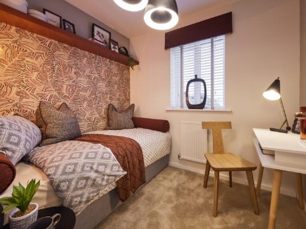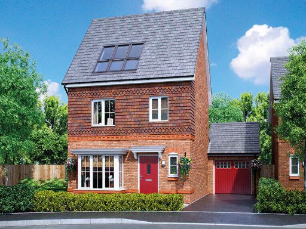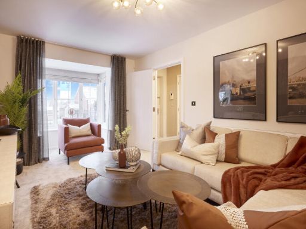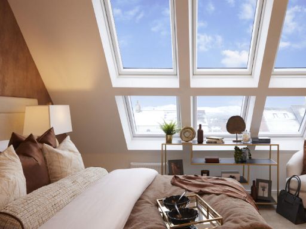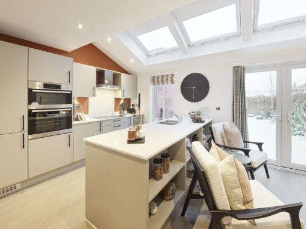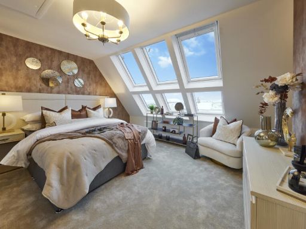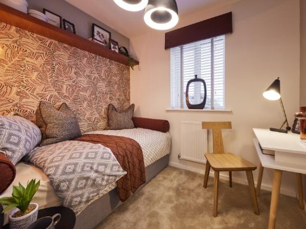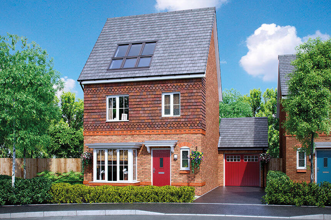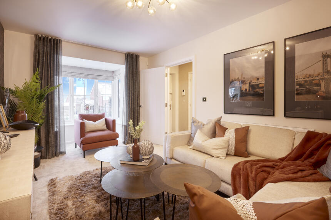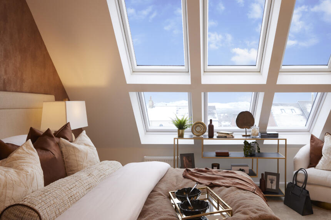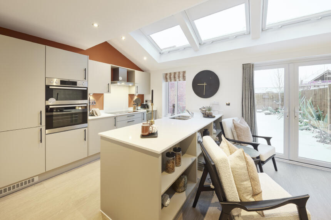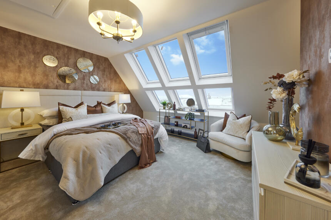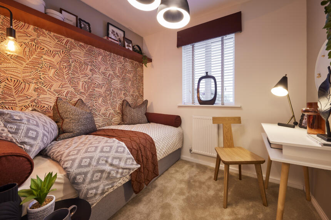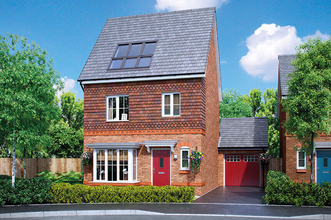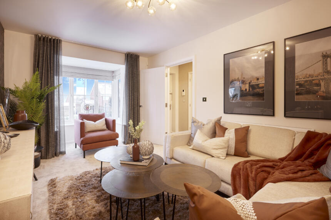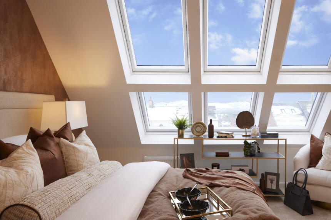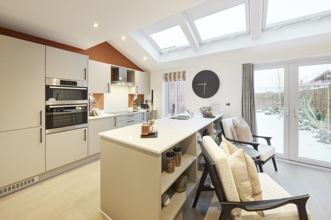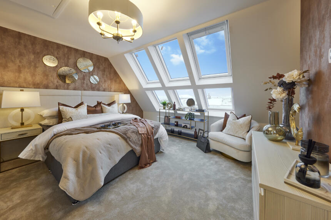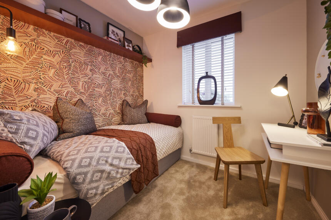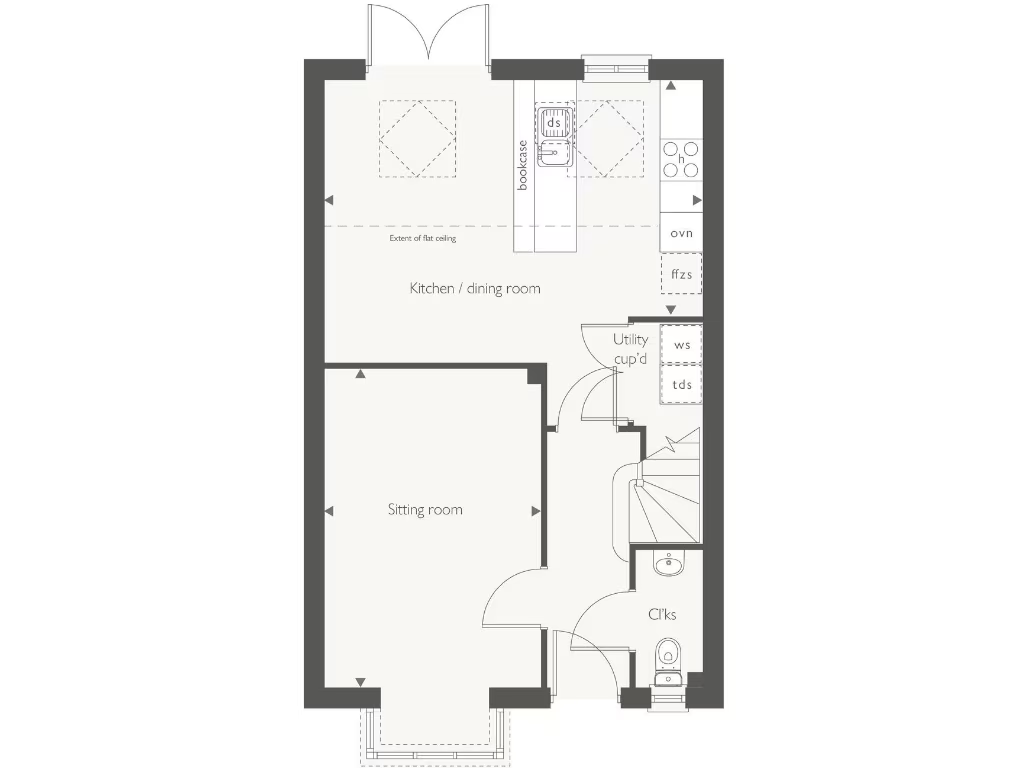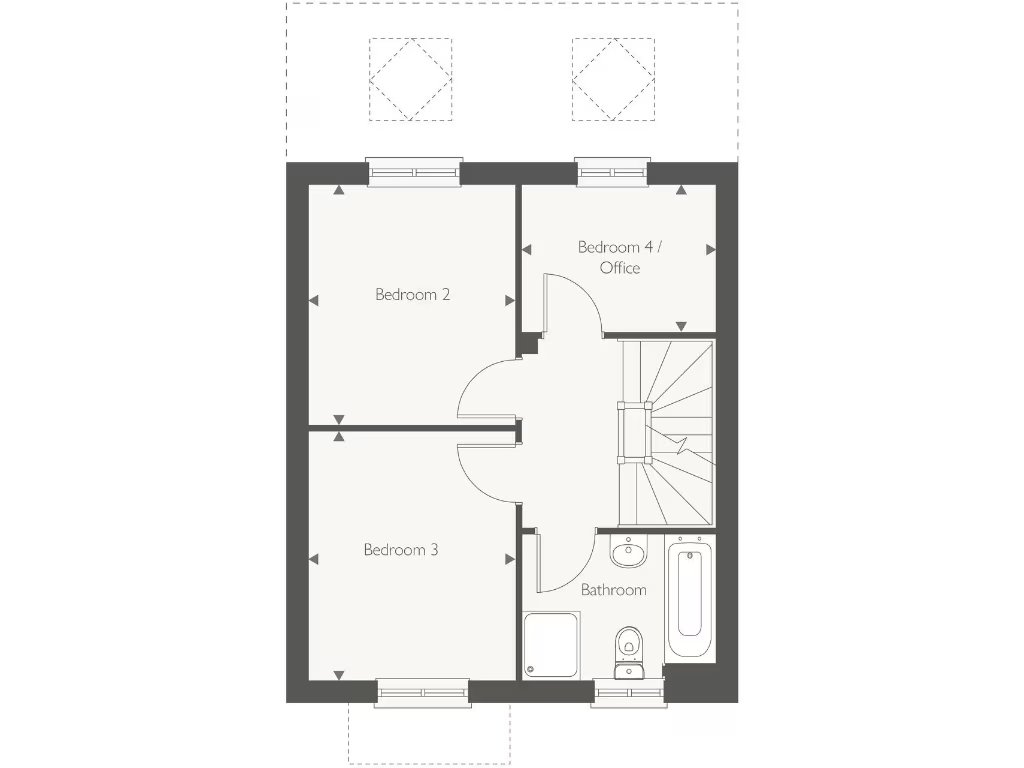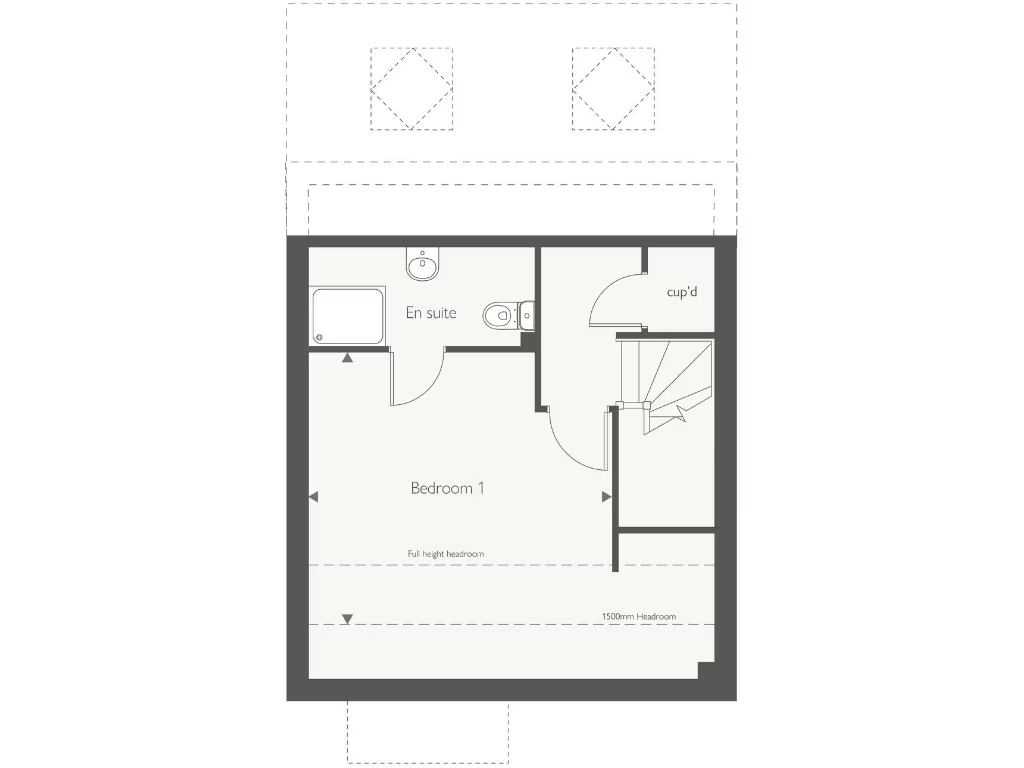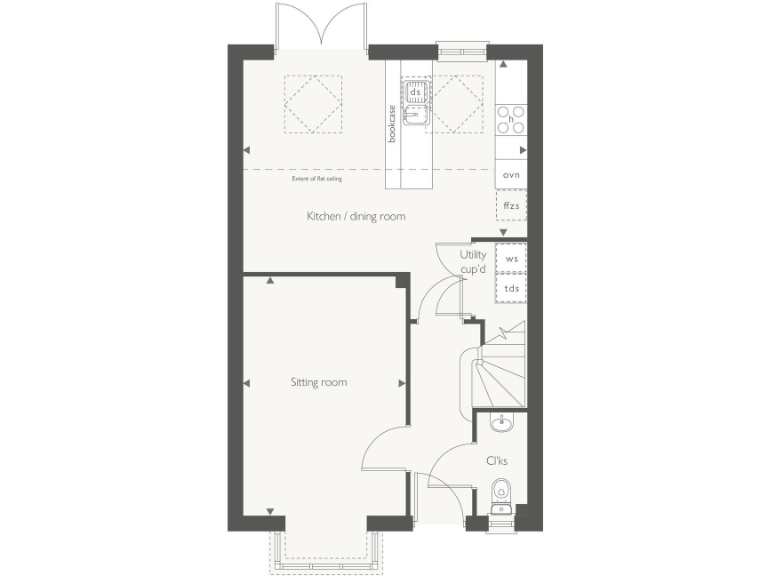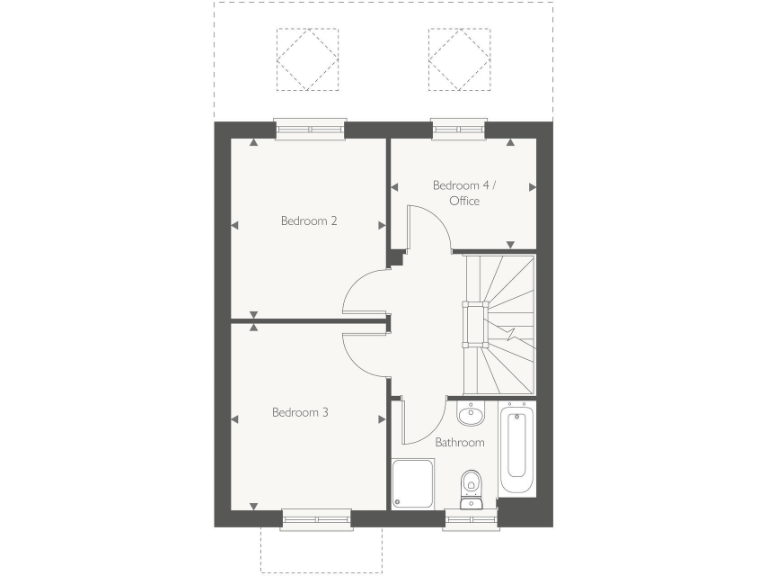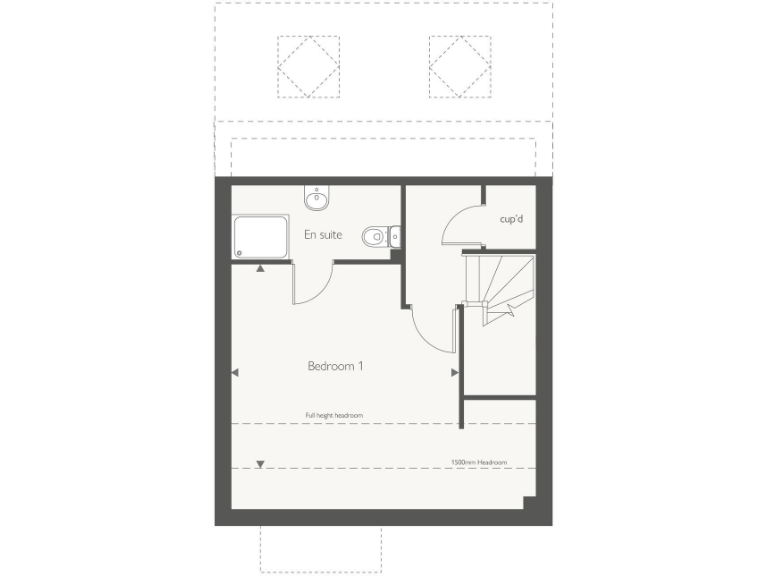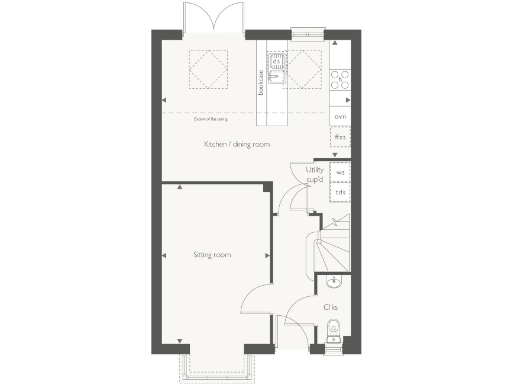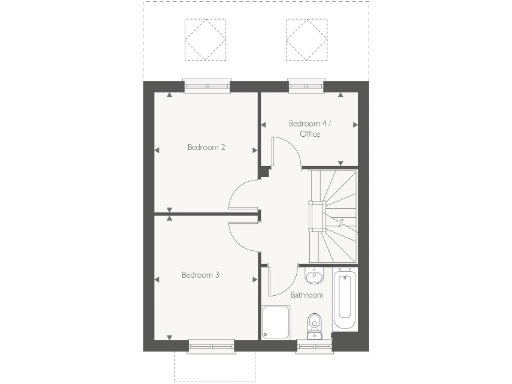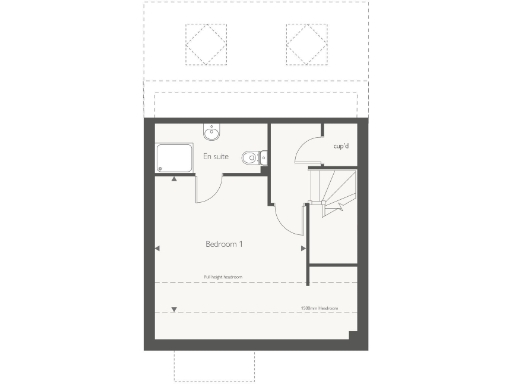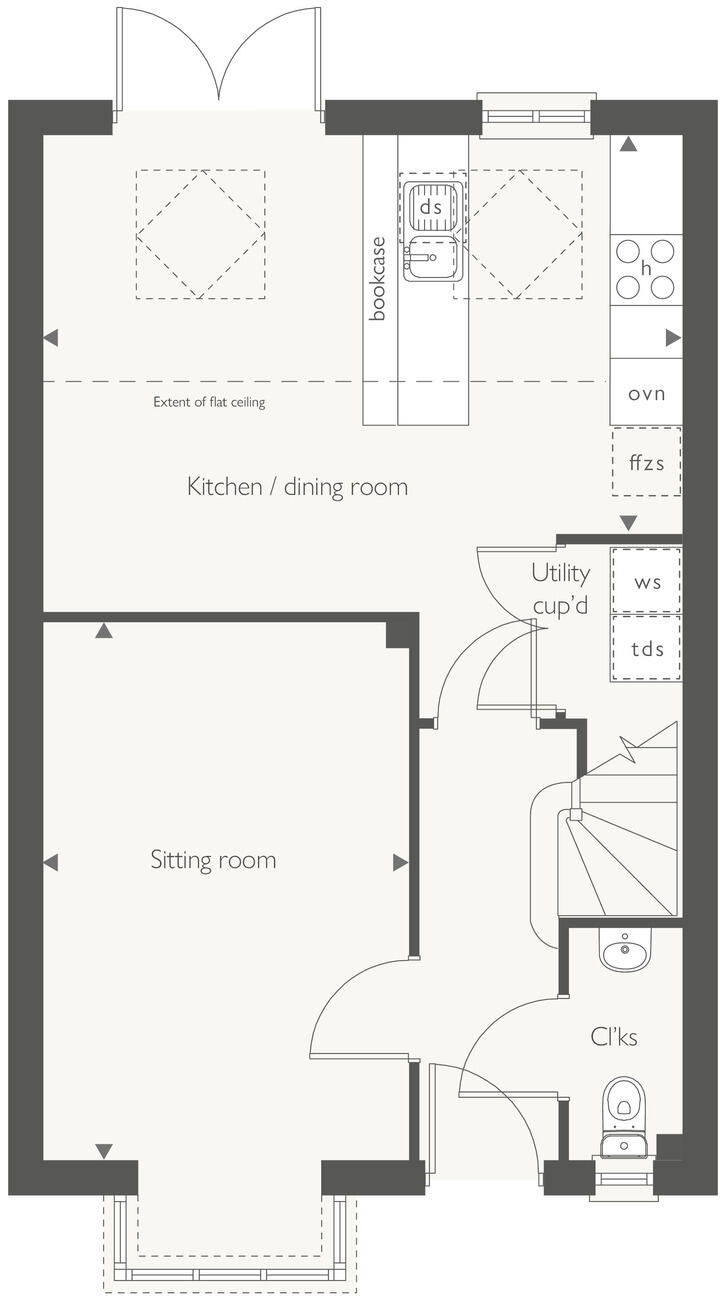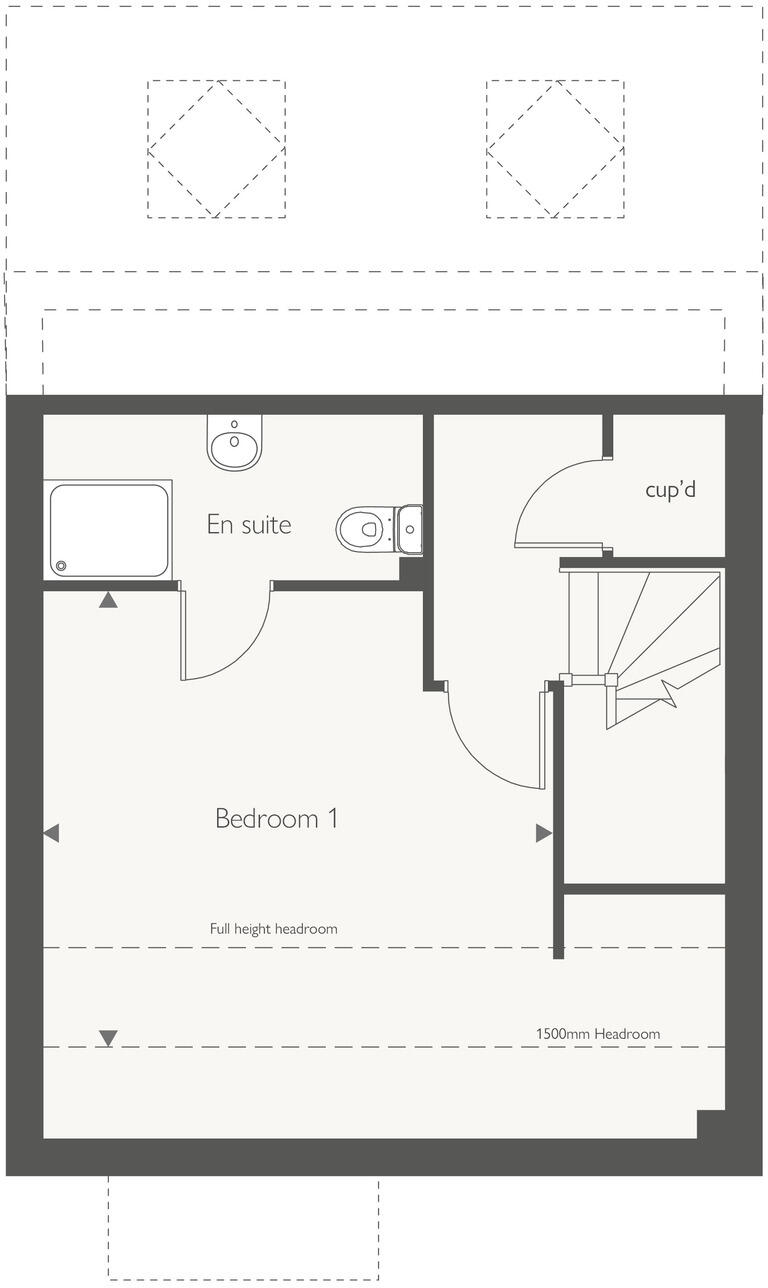Summary - Poverty Lane,
Maghull,
L31 1GP L31 1GP
4 bed 1 bath Detached
Light-filled master suite and large private garden on a compact, efficient footprint.
10-year NHBC Buildmark warranty included
A bright, modern four-bedroom detached home arranged over three floors, designed for family living and low running costs. The second-floor master suite enjoys a dressing area, private ensuite and generous skylights that flood the space with natural light. The ground-floor layout includes a separate living room with a bay window, an open kitchen/dining/family area with French doors to the garden, plus a downstairs cloakroom and useful under-stairs utility/storage.
Built as a new home with a 10-year NHBC Buildmark warranty and energy-efficient features, this property is aimed at buyers who want contemporary specification and long-term peace of mind. A garage and driveway provide parking, and the plot is described as very large, offering scope for garden use and outdoor family activities.
Practical considerations: the home’s internal living area is compact at around 800 sq ft, so spaces are efficiently planned but may feel limited for very large families or extensive furniture layouts. There is a family bathroom in addition to the master ensuite, but prospective buyers should check room dimensions and storage before committing. The property is freehold and sits in a major conurbation with good mobile signal and fast broadband.
Overall, this new-build detached house suits growing families seeking a modern, low-maintenance home with a private master suite and generous outdoor space. It will particularly appeal to buyers wanting warranty-backed construction and good energy performance, while those needing larger internal living areas should verify that the compact footprint meets their needs.
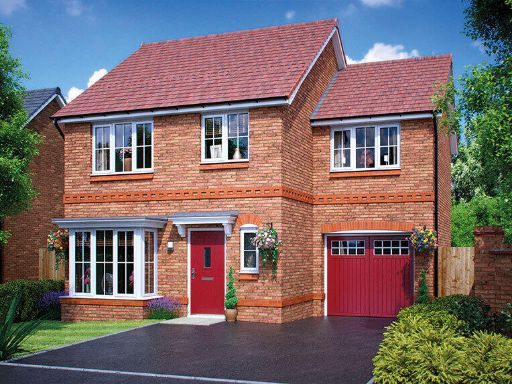 4 bedroom detached house for sale in Poverty Lane,
Maghull,
L31 1GP, L31 — £400,000 • 4 bed • 1 bath • 906 ft²
4 bedroom detached house for sale in Poverty Lane,
Maghull,
L31 1GP, L31 — £400,000 • 4 bed • 1 bath • 906 ft²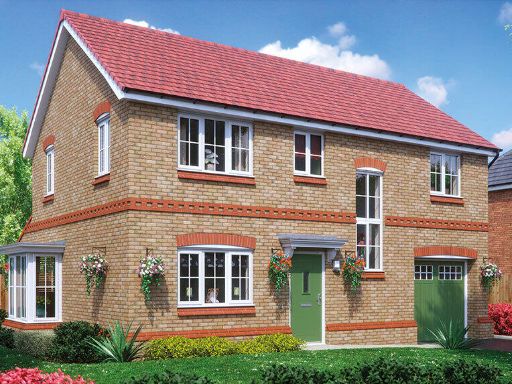 4 bedroom detached house for sale in Poverty Lane,
Maghull,
L31 1GP, L31 — £400,000 • 4 bed • 1 bath • 686 ft²
4 bedroom detached house for sale in Poverty Lane,
Maghull,
L31 1GP, L31 — £400,000 • 4 bed • 1 bath • 686 ft²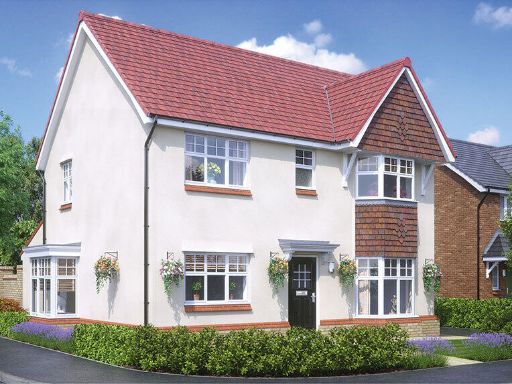 4 bedroom detached house for sale in Poverty Lane,
Maghull,
L31 1GP, L31 — £435,000 • 4 bed • 1 bath • 988 ft²
4 bedroom detached house for sale in Poverty Lane,
Maghull,
L31 1GP, L31 — £435,000 • 4 bed • 1 bath • 988 ft²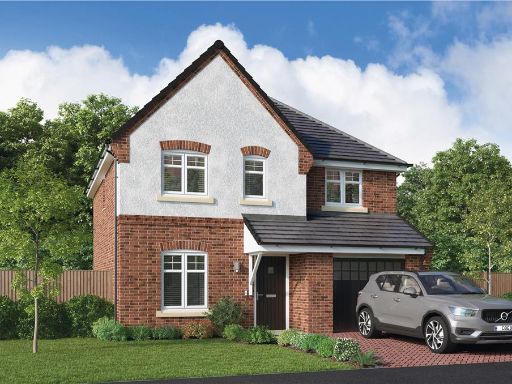 4 bedroom detached house for sale in Rookery Lane,
Rainford,
St Helens,
Merseyside,
WA11 8EQ, WA11 — £396,995 • 4 bed • 1 bath • 808 ft²
4 bedroom detached house for sale in Rookery Lane,
Rainford,
St Helens,
Merseyside,
WA11 8EQ, WA11 — £396,995 • 4 bed • 1 bath • 808 ft² 4 bedroom detached house for sale in Gadwall Close, Maghull, L31 — £380,000 • 4 bed • 2 bath • 1182 ft²
4 bedroom detached house for sale in Gadwall Close, Maghull, L31 — £380,000 • 4 bed • 2 bath • 1182 ft²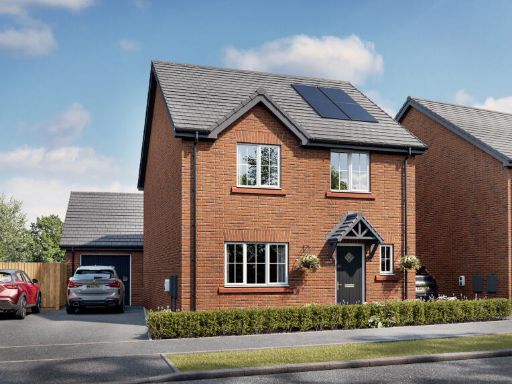 4 bedroom detached house for sale in Off Lickers Lane, Whiston, Merseyside, L35 3SR, L35 — £355,000 • 4 bed • 1 bath • 787 ft²
4 bedroom detached house for sale in Off Lickers Lane, Whiston, Merseyside, L35 3SR, L35 — £355,000 • 4 bed • 1 bath • 787 ft²