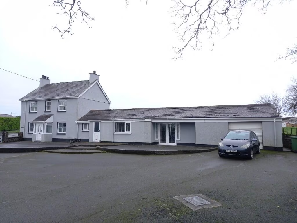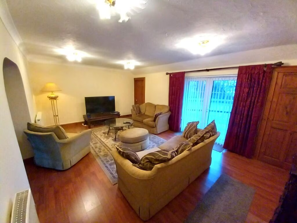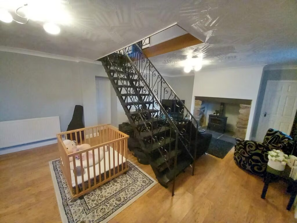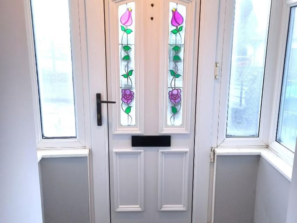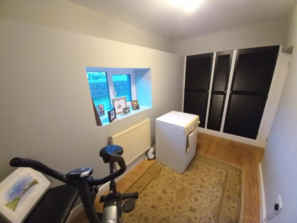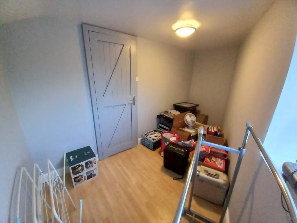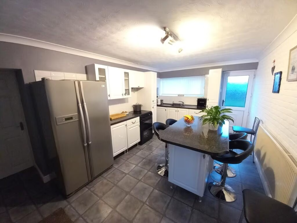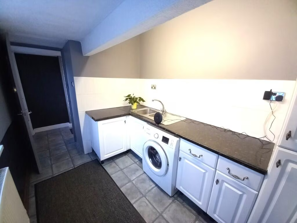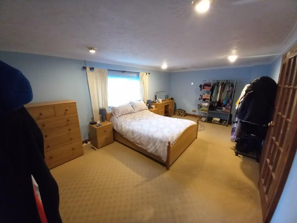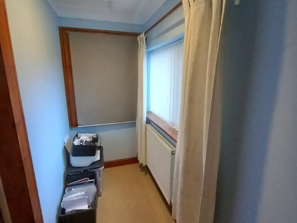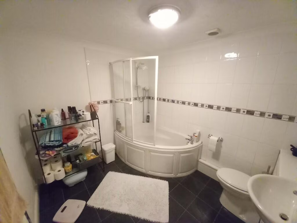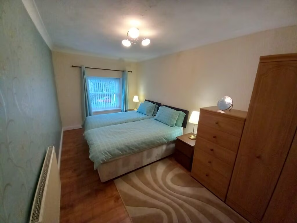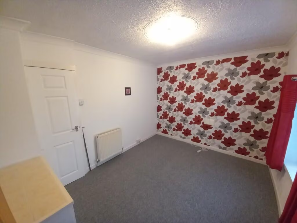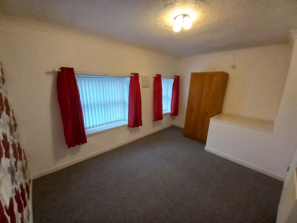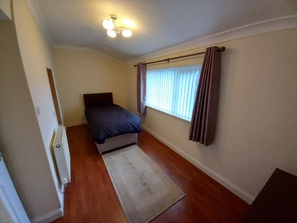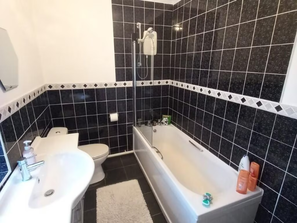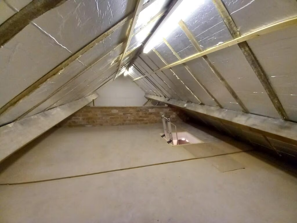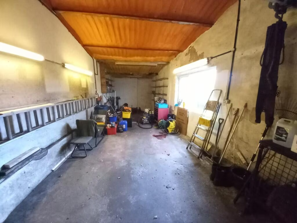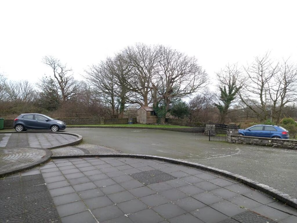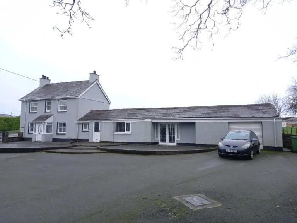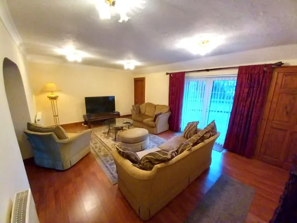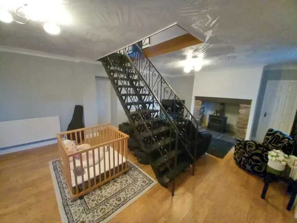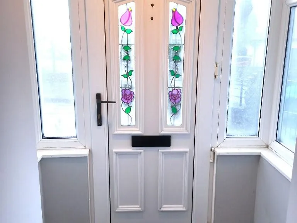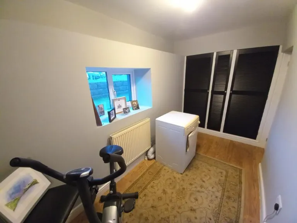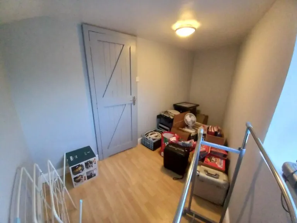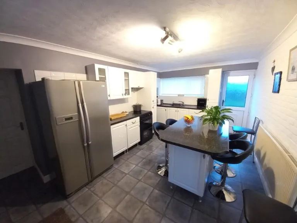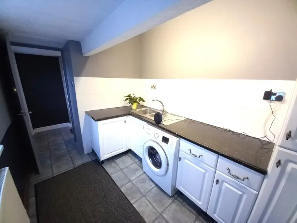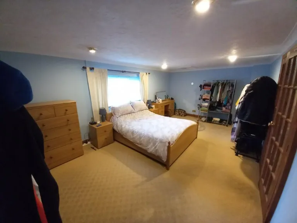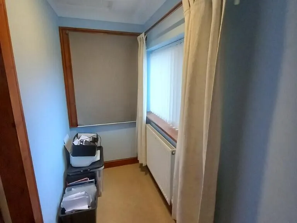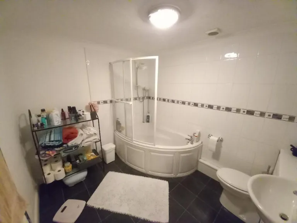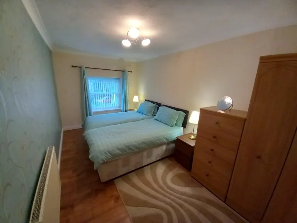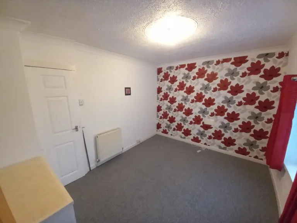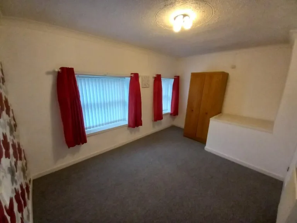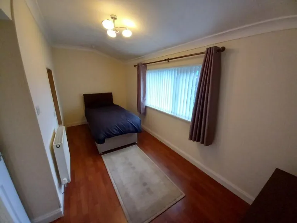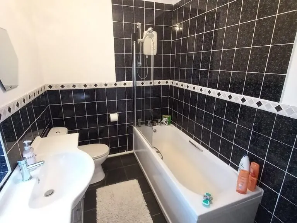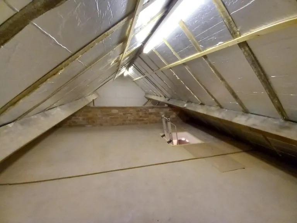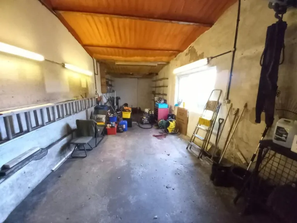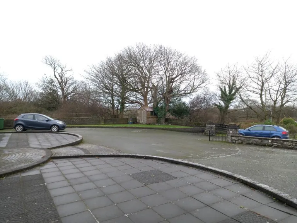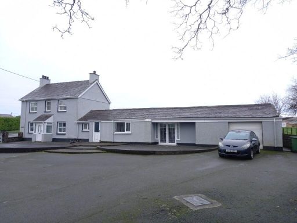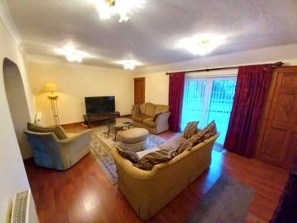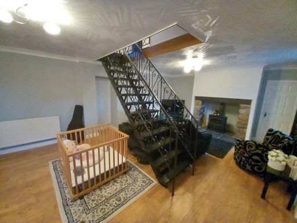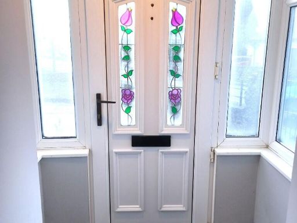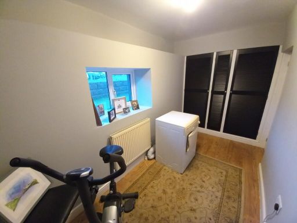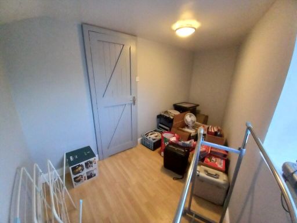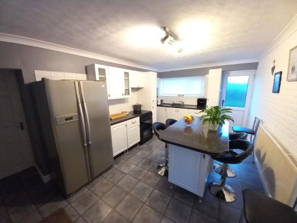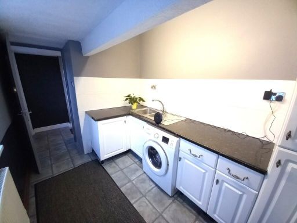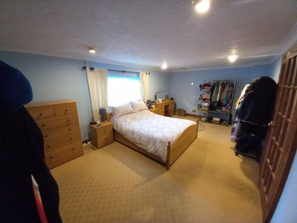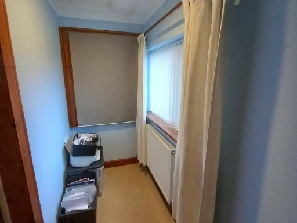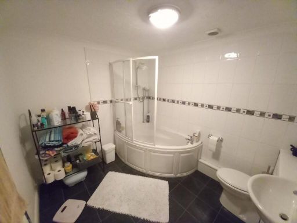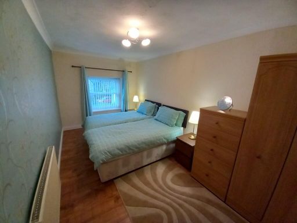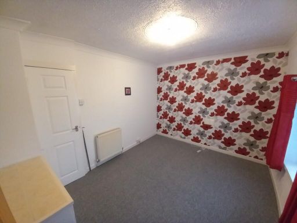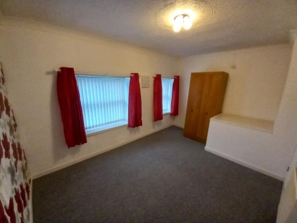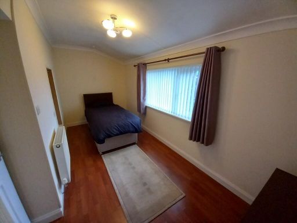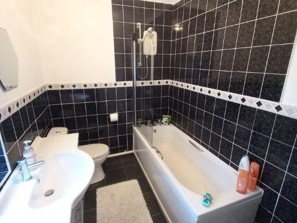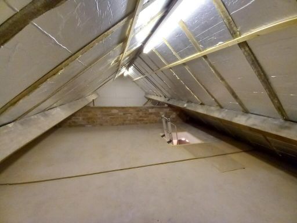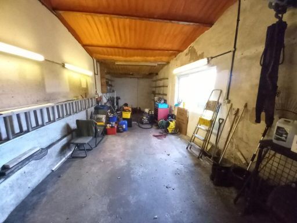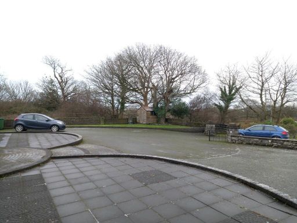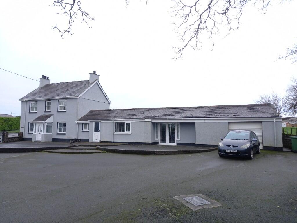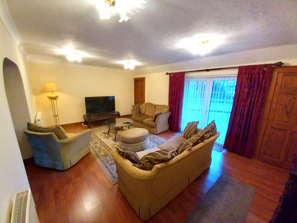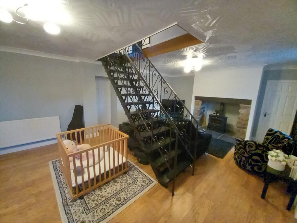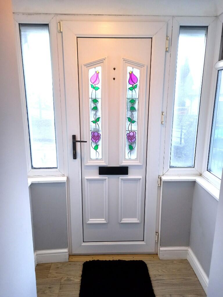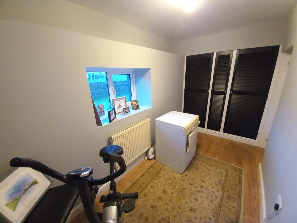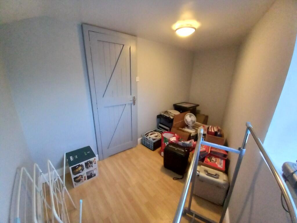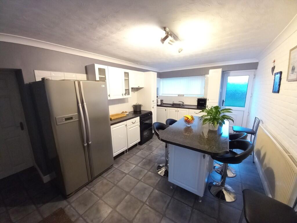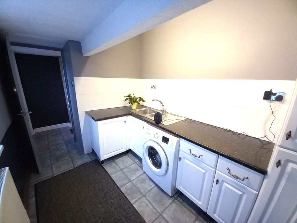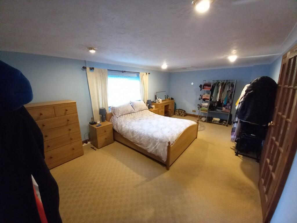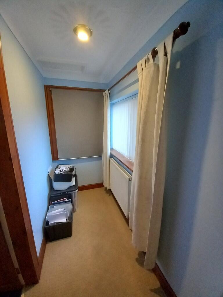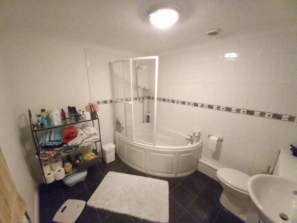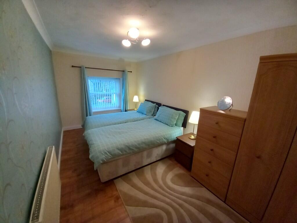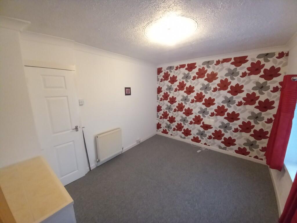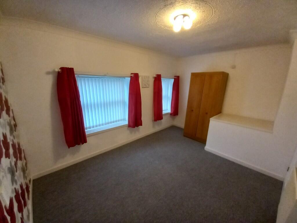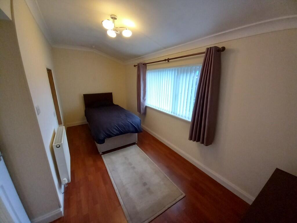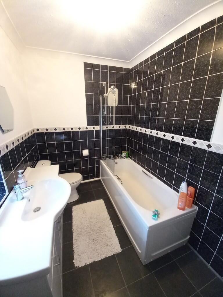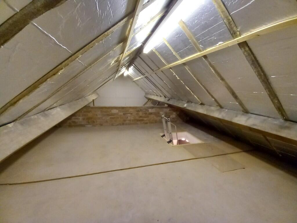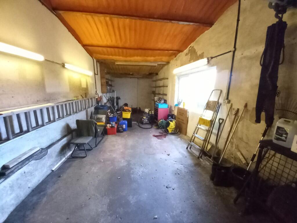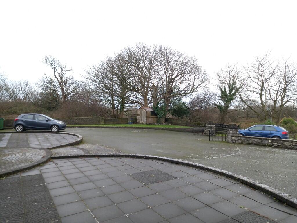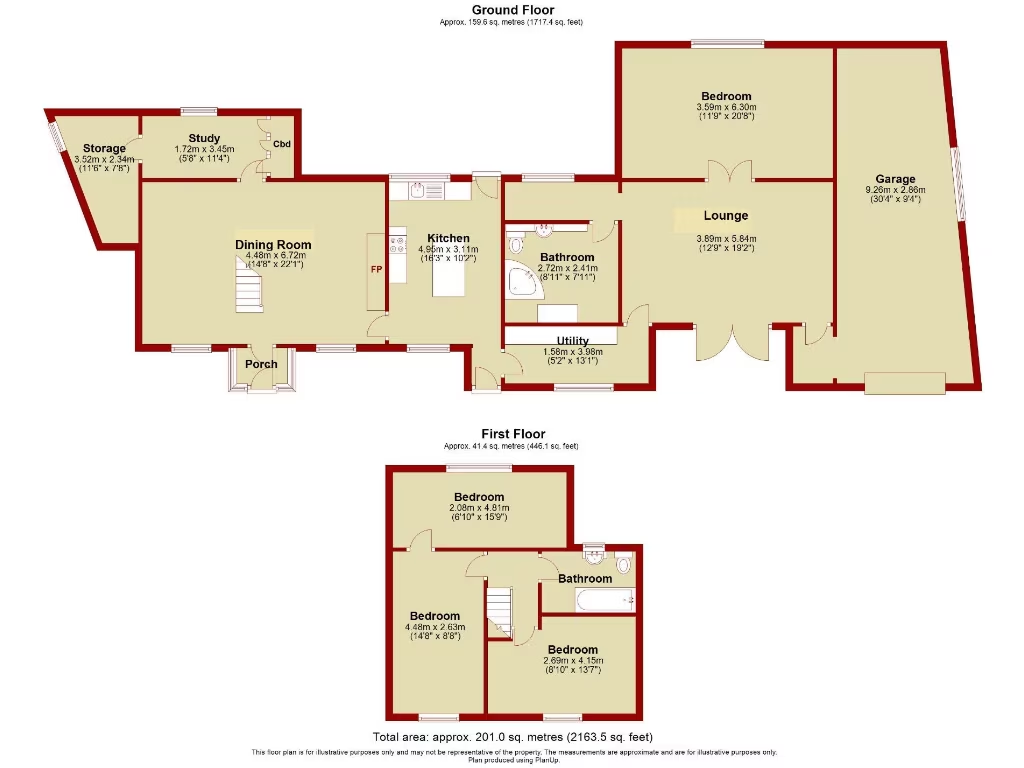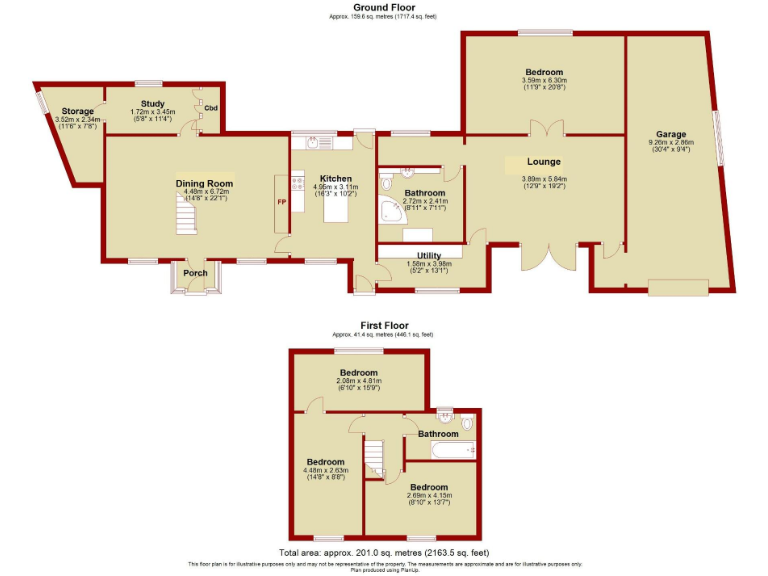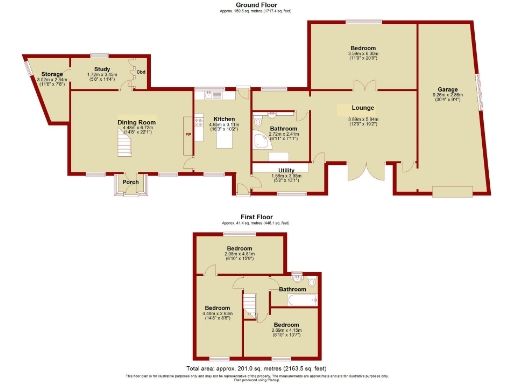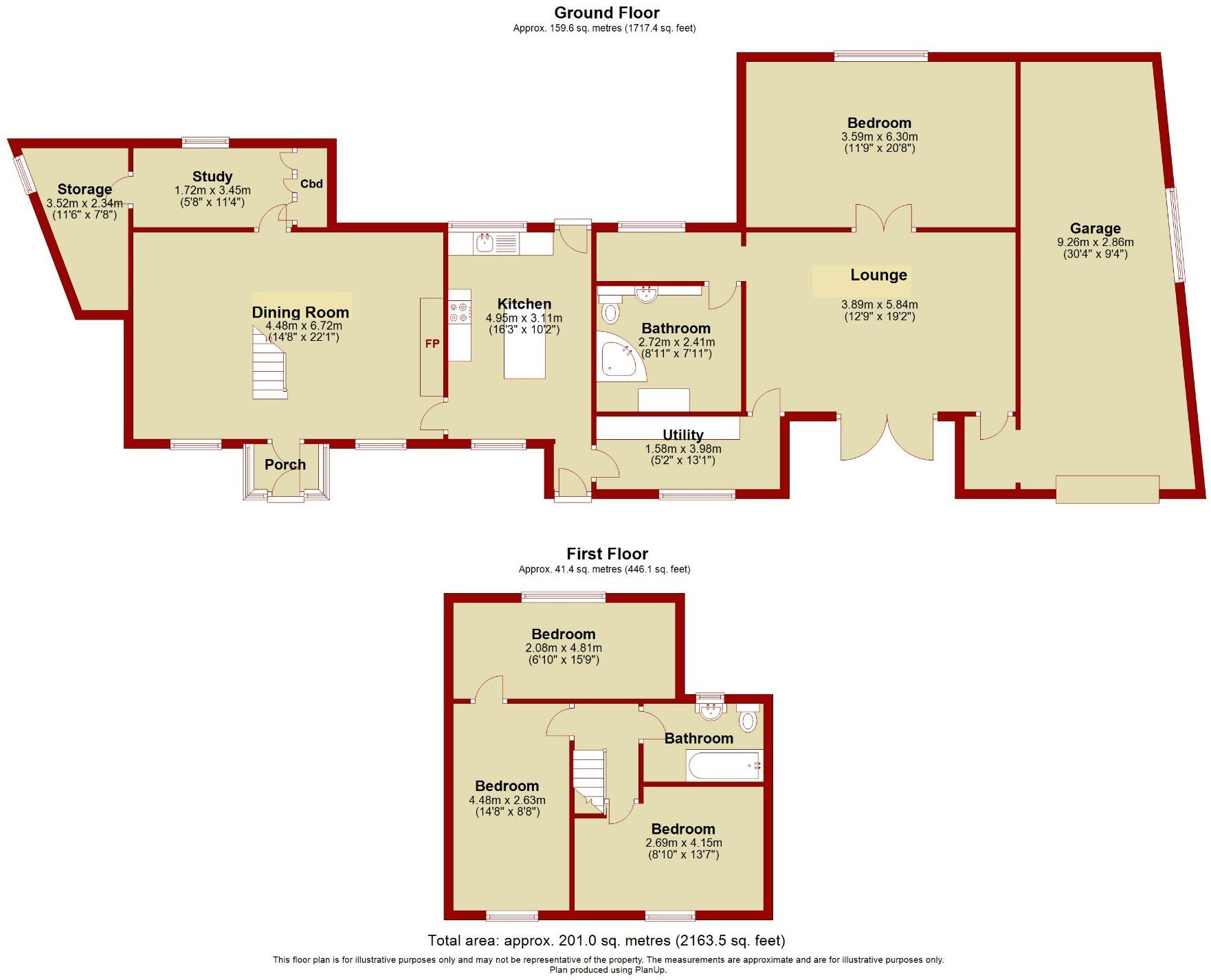Summary - Tyddyn Gwndwn, Bethel LL55 1AX
4 bed 2 bath Detached
Large plot with parking for at least ten cars and long garage.
- Four bedrooms including ground-floor bedroom with en-suite
Substantially enlarged and occupying a generous plot, this four-bedroom detached home blends original stone character with substantial living space. Three reception rooms and a large breakfast kitchen give flexible family living and entertaining space, while the substantial utility and store rooms add practical daily convenience. The rear ground-floor bedroom with en-suite offers adaptable accommodation for multigenerational living or guest use.
Outside, level lawned gardens and paved patios sit alongside a broad tarmac driveway that easily accommodates ten cars and leads to a long attached single garage with motorised roller door. Windows and mains gas central heating provide modern comfort, and the floored roof space offers useful storage or scope for further conversion (restricted head height applies).
Notable factors to consider: the property is of traditional granite construction with no assumed wall insulation and some systems (electrical, heating) have not been tested, so buyers should budget for a professional inspection and possible energy-improvement works. Drainage is to a private septic tank, which requires ongoing maintenance. Council Tax is Band E. The village setting offers very low crime, excellent mobile signal and fast broadband, but the local area records higher levels of socioeconomic deprivation, which may affect some services.
This home will suit families seeking space and character in a village setting, buyers wanting flexible accommodation, and those happy to invest modestly in upgrading thermal efficiency and servicing. Viewing is recommended to appreciate the scale, layout and potential of the plot and attached garage.
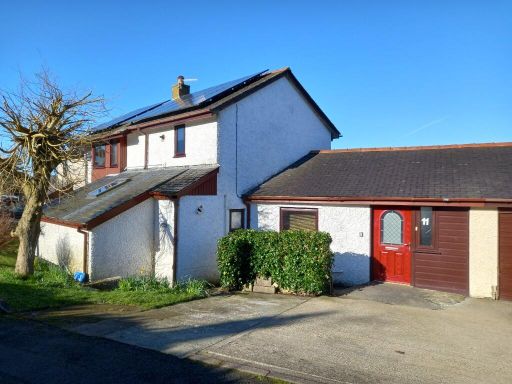 4 bedroom detached house for sale in Y Felinheli, LL56 — £325,000 • 4 bed • 2 bath • 1204 ft²
4 bedroom detached house for sale in Y Felinheli, LL56 — £325,000 • 4 bed • 2 bath • 1204 ft²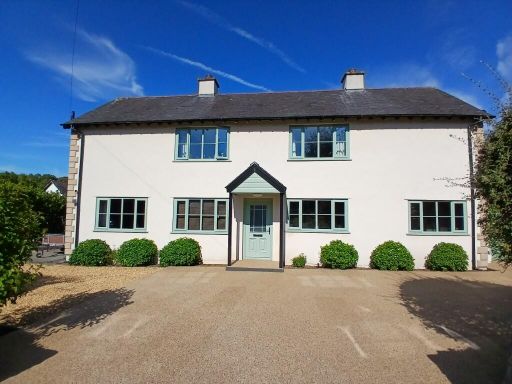 5 bedroom detached house for sale in Gorad Road, Bangor, Gwynedd, LL57 — £815,000 • 5 bed • 3 bath • 2456 ft²
5 bedroom detached house for sale in Gorad Road, Bangor, Gwynedd, LL57 — £815,000 • 5 bed • 3 bath • 2456 ft²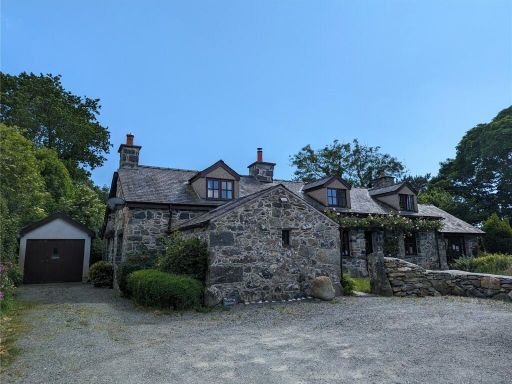 4 bedroom detached house for sale in Llanfaglan, Caernarfon, Gwynedd, LL54 — £675,000 • 4 bed • 3 bath • 2235 ft²
4 bedroom detached house for sale in Llanfaglan, Caernarfon, Gwynedd, LL54 — £675,000 • 4 bed • 3 bath • 2235 ft²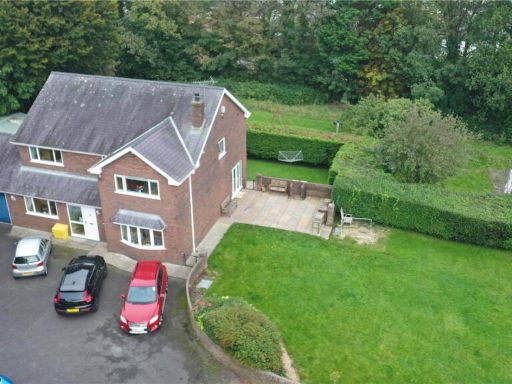 4 bedroom detached house for sale in Lon Priestley, Caernarfon, LL55 — £560,000 • 4 bed • 2 bath • 2219 ft²
4 bedroom detached house for sale in Lon Priestley, Caernarfon, LL55 — £560,000 • 4 bed • 2 bath • 2219 ft²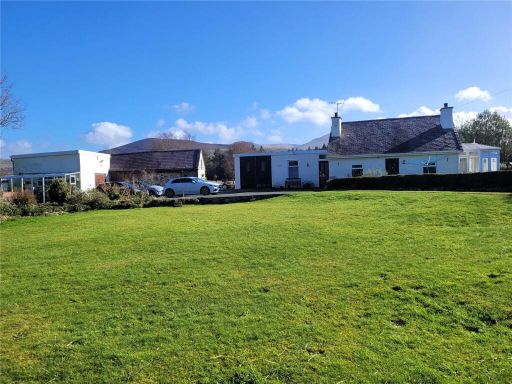 3 bedroom bungalow for sale in Penisarwaun, Caernarfon, Gwynedd, LL55 — £375,000 • 3 bed • 1 bath • 1870 ft²
3 bedroom bungalow for sale in Penisarwaun, Caernarfon, Gwynedd, LL55 — £375,000 • 3 bed • 1 bath • 1870 ft²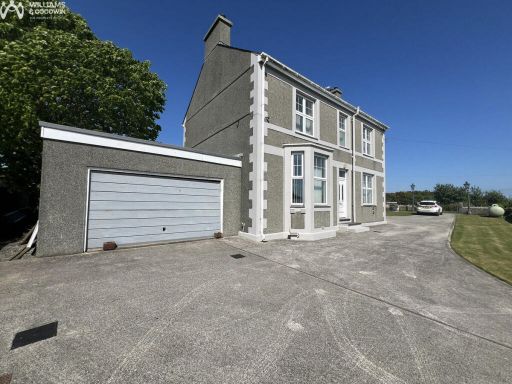 5 bedroom detached house for sale in Bodffordd, Llangefni, Anglesey, LL77 — £499,950 • 5 bed • 3 bath • 1975 ft²
5 bedroom detached house for sale in Bodffordd, Llangefni, Anglesey, LL77 — £499,950 • 5 bed • 3 bath • 1975 ft²